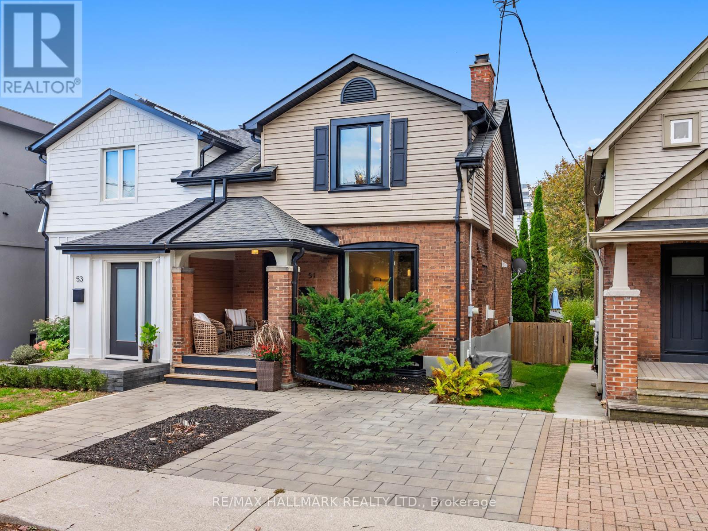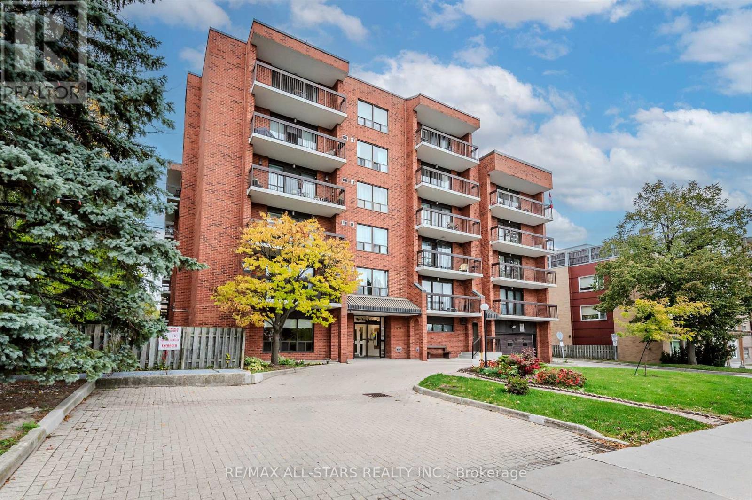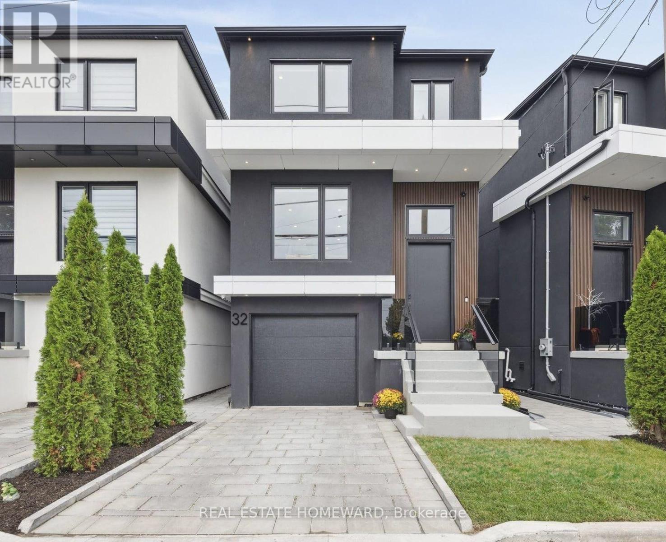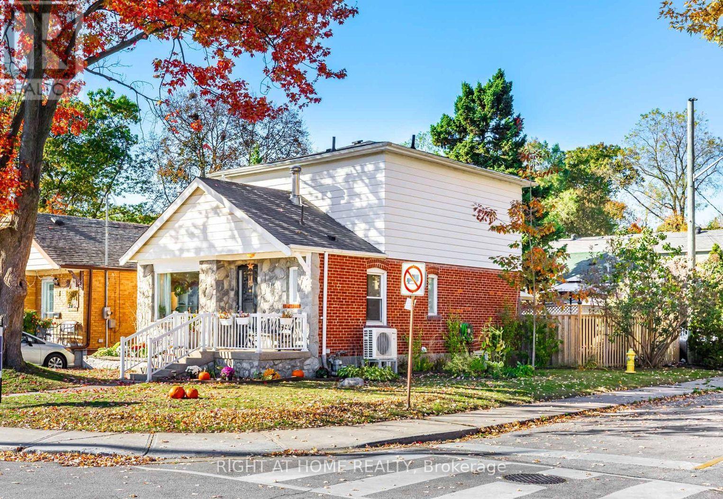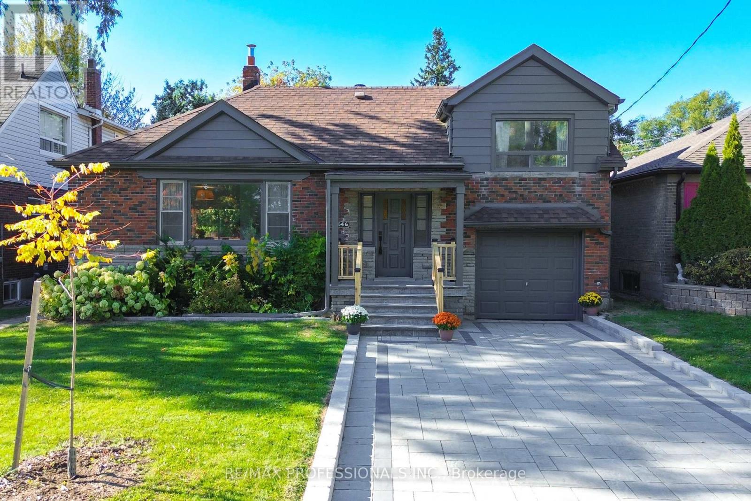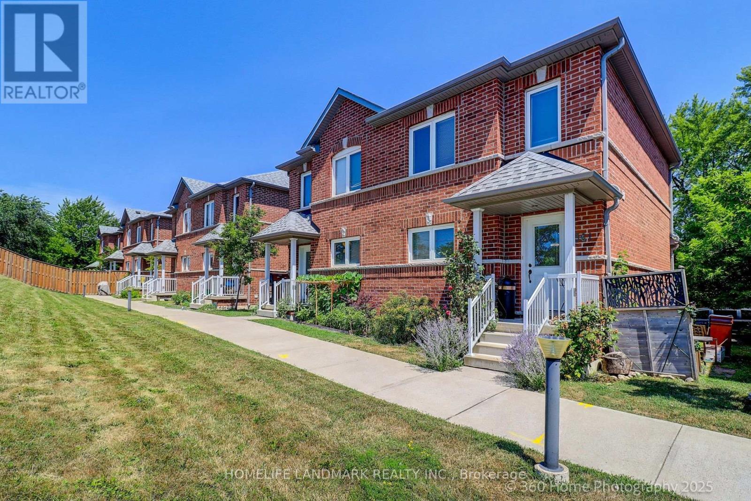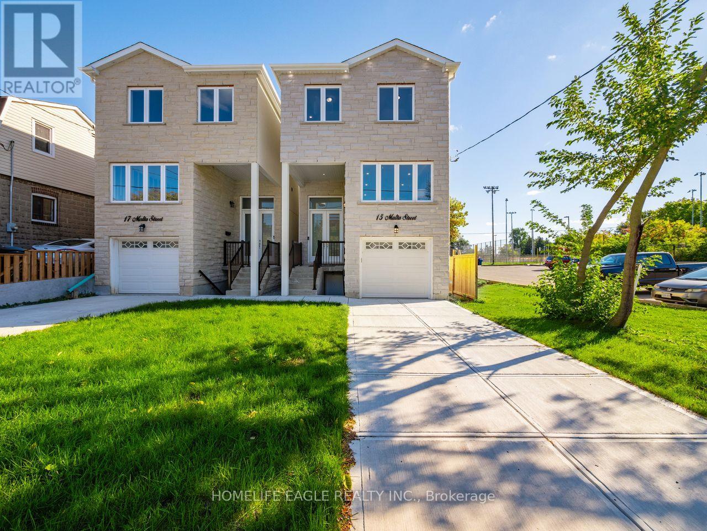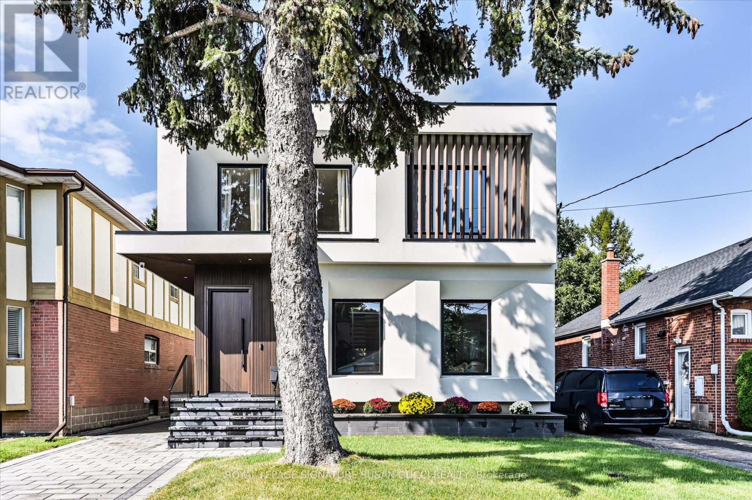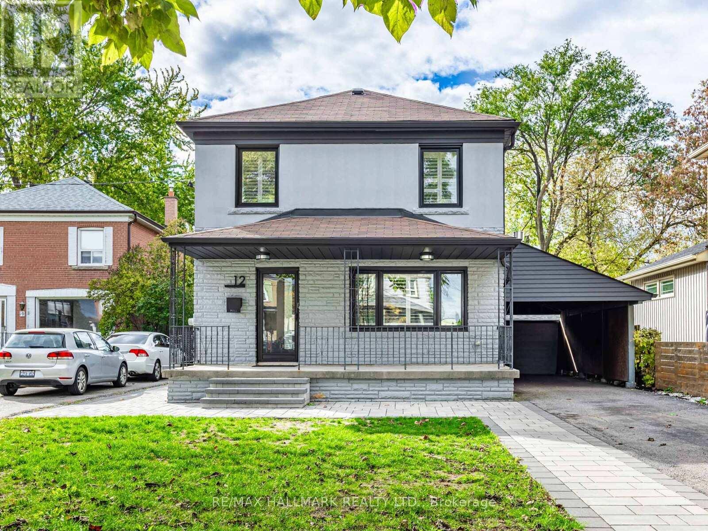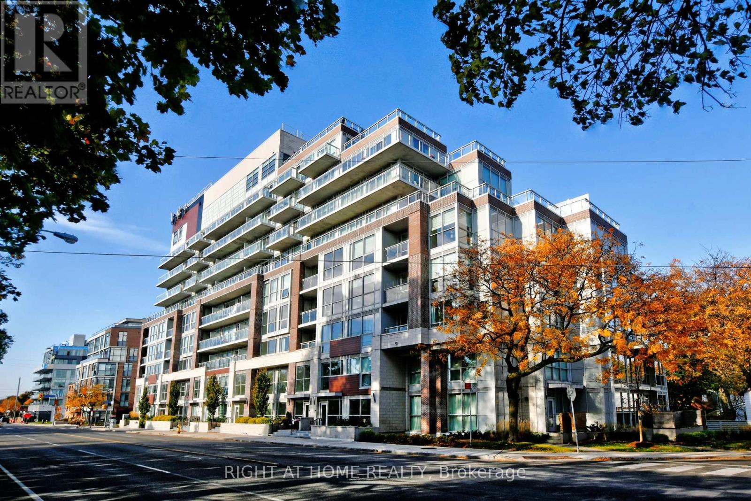- Houseful
- ON
- Toronto Clairlea-birchmount
- Birchmount Park
- 42 Marsh Rd
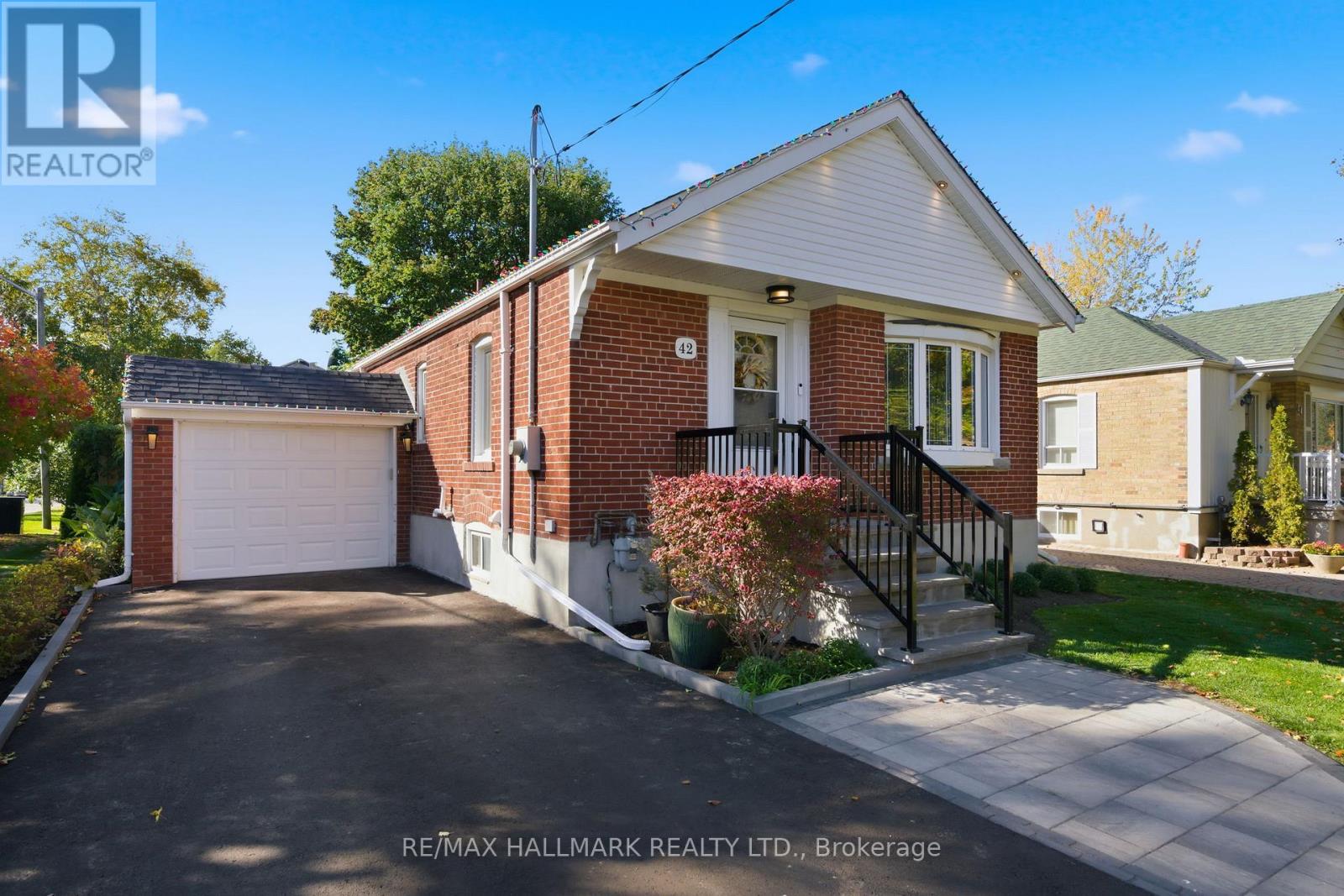
Highlights
Description
- Time on Housefulnew 3 hours
- Property typeSingle family
- StyleBungalow
- Neighbourhood
- Median school Score
- Mortgage payment
This recently renovated, magazine-worthy home is situated on a peaceful, family-friendly street, offering a relaxing retreat with a focus on quality materials and creating functional, calming spaces. From the inviting front entrance with new steps and a freshly paved driveway to the beautifully landscaped yard featuring a peaceful pond, every detail exudes tranquility and elegance. Inside, the open-concept layout is flooded with natural light through German tilt-and-turn windows, creating a warm and inviting atmosphere. The kitchen has been completely upgraded, showcasing a sleek design with modern cabinetry, a gas stove, and high-end appliances-perfect for culinary enthusiasts. The renovated basement offers a stylish bar area ideal for entertaining, along with a versatile home office that provides flexible space for a growing family.Upgrades continue with a new roof for durability, an upgraded HVAC system for optimal comfort, and high-end finishes throughout. The backyard is a true oasis in the city, featuring serene landscaping, a pond, and a deck equipped with built-in lighting, making it perfect for summer dining and outdoor gatherings.Located on a central, accessible street, this home provides excellent transit options, including close proximity to GO train and subway stations for quick city-wide travel. Steps from parks and greenspaces, and near Cliffside Village, Golden Mile shopping, and Danforth East, it offers the perfect combination of tranquility, modern updates, and vibrant neighborhood amenities in the east side of the city. (id:63267)
Home overview
- Cooling Central air conditioning
- Heat source Natural gas
- Heat type Forced air
- Sewer/ septic Sanitary sewer
- # total stories 1
- Fencing Fenced yard
- # parking spaces 3
- Has garage (y/n) Yes
- # full baths 2
- # total bathrooms 2.0
- # of above grade bedrooms 3
- Flooring Hardwood, tile
- Subdivision Clairlea-birchmount
- Directions 2131434
- Lot size (acres) 0.0
- Listing # E12487272
- Property sub type Single family residence
- Status Active
- Recreational room / games room 7.46m X 4.24m
Level: Basement - Laundry 3.68m X 1.71m
Level: Basement - Office 4.24m X 2.84m
Level: Basement - Dining room 3.22m X 2.47m
Level: Main - 2nd bedroom 2.87m X 3.07m
Level: Main - Living room 3.22m X 4.63m
Level: Main - Primary bedroom 2.87m X 4.13m
Level: Main - Kitchen 3.22m X 2.47m
Level: Main
- Listing source url Https://www.realtor.ca/real-estate/29043340/42-marsh-road-toronto-clairlea-birchmount-clairlea-birchmount
- Listing type identifier Idx

$-2,264
/ Month

