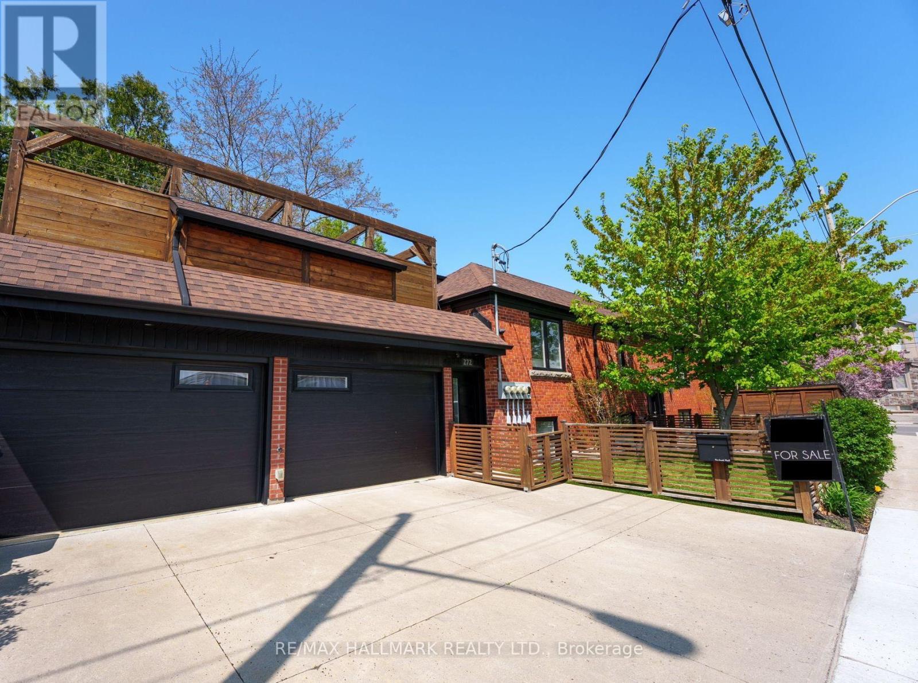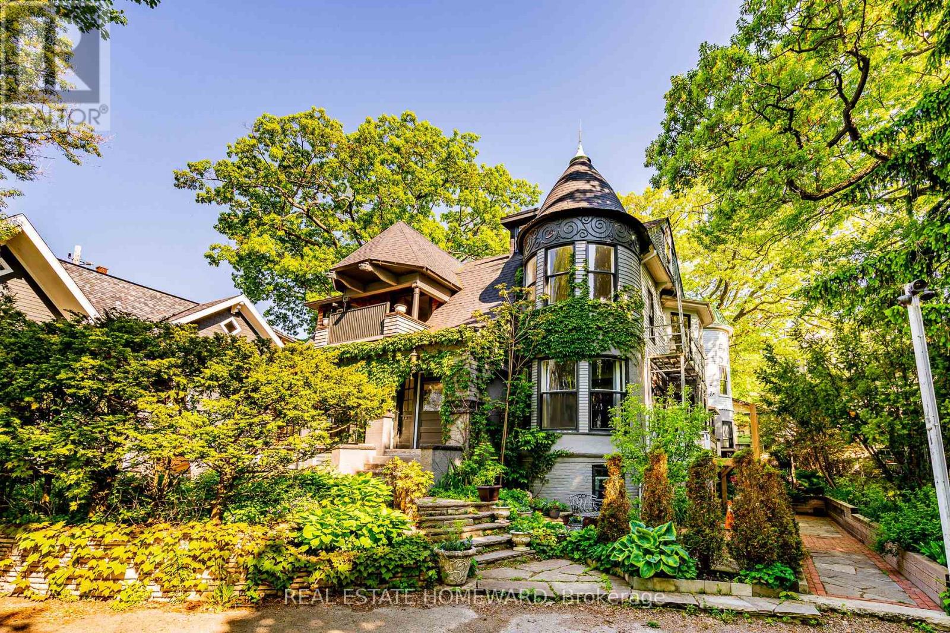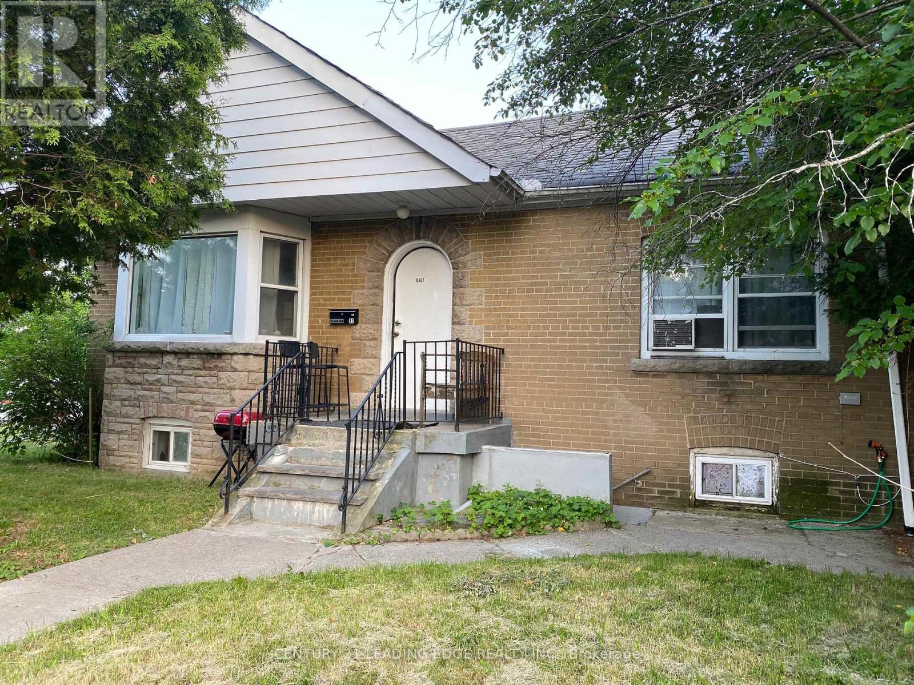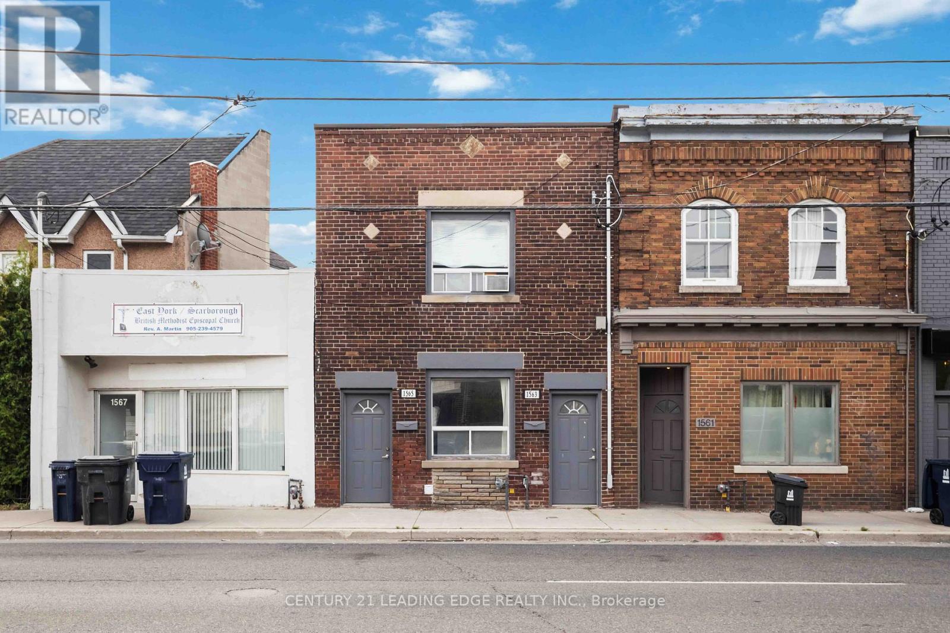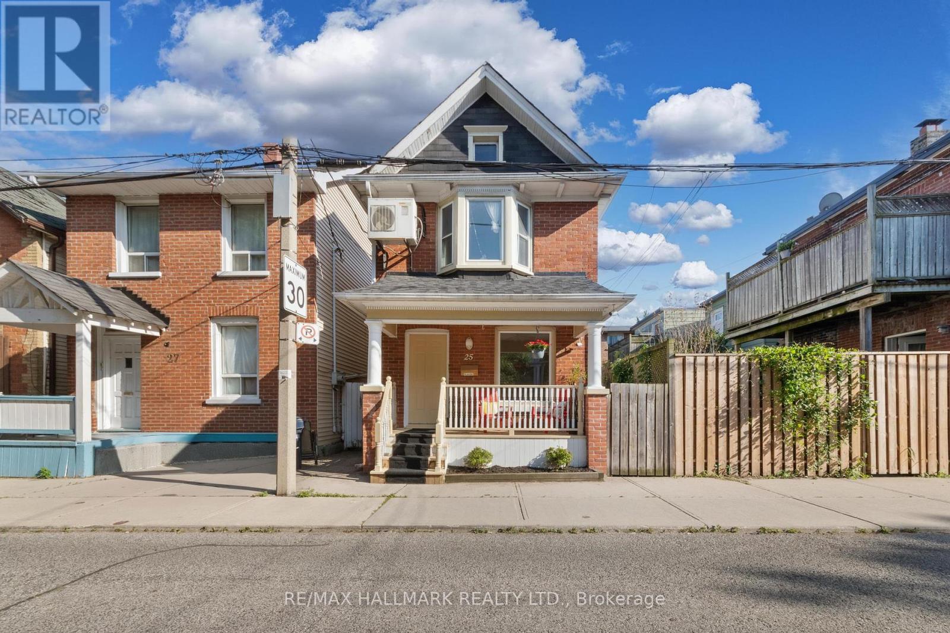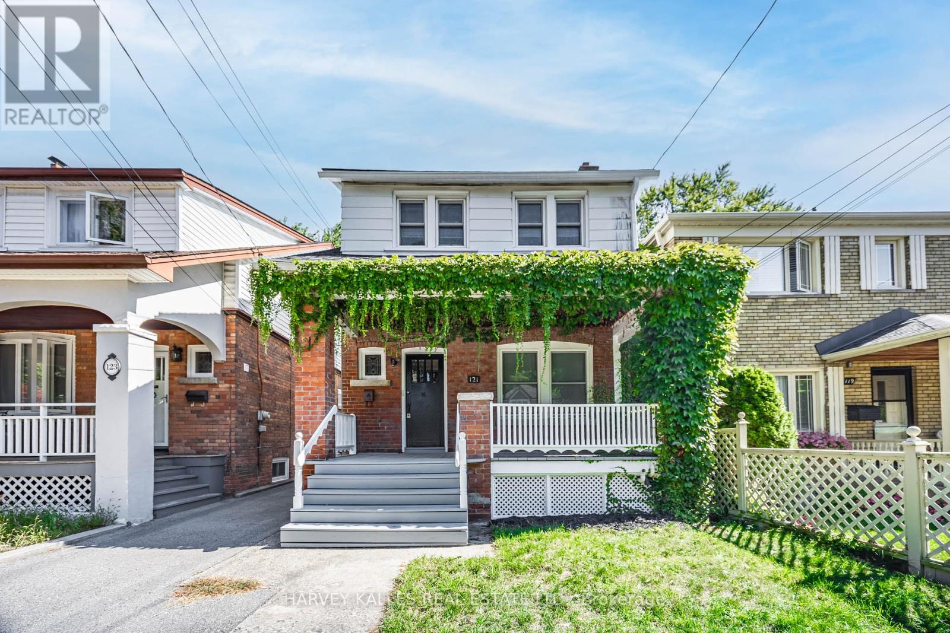- Houseful
- ON
- Toronto
- Birchmount Park
- 559 Birchmount Rd #a
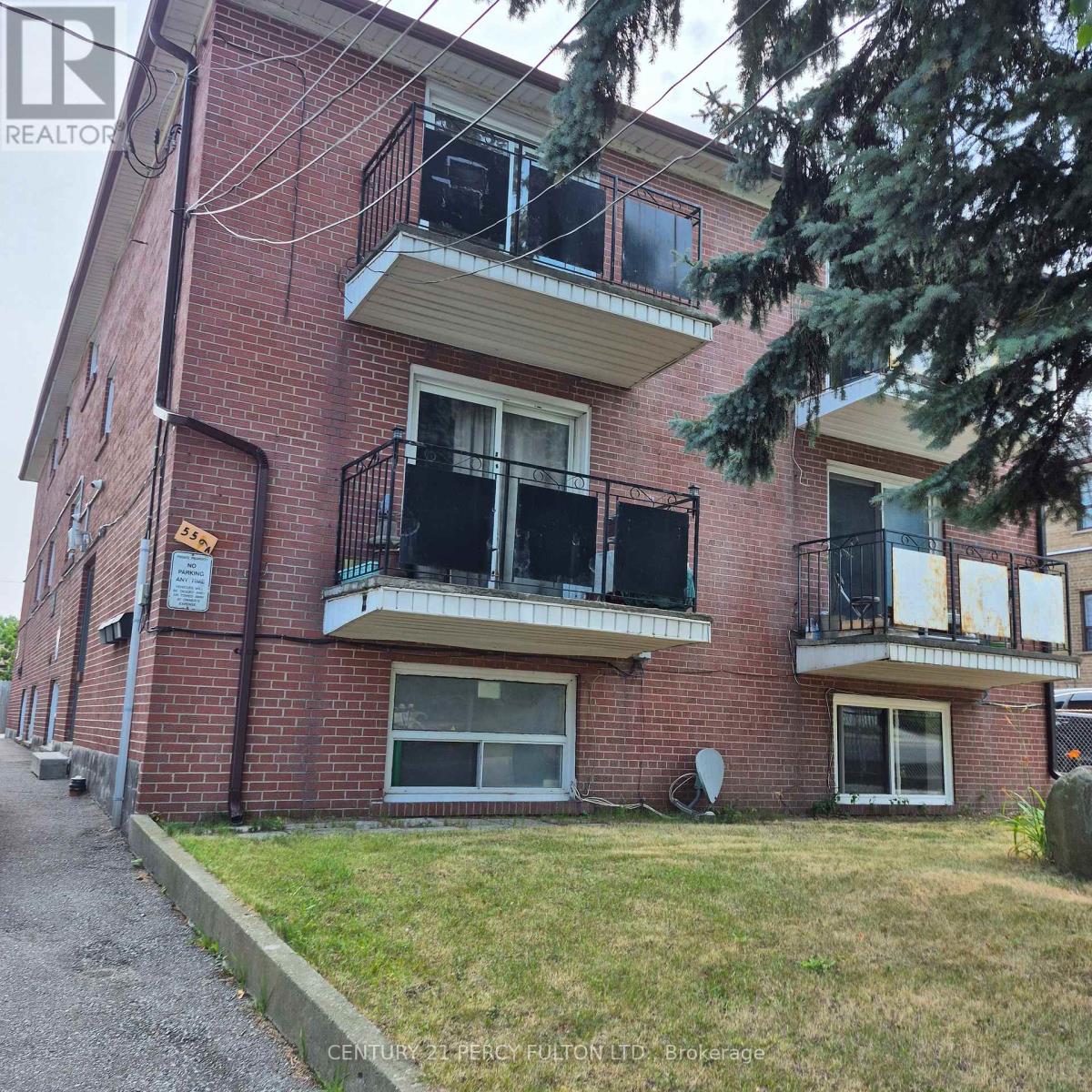
Highlights
Description
- Time on Housefulnew 17 hours
- Property typeMulti-family
- Neighbourhood
- Median school Score
- Mortgage payment
Welcome To This Solid Value Legal Triplex Located At 559A Birchmount Rd. This Unique Property Offers A Fantastic Opportunity For Investors Or Multi-Generational Families Seeking Spacious, Income-Generating Accommodations. 2-3 Bedrooms And * 1-Two Bedroom Apartments, With Separate Meters. 4 separate meters ,Commercial Laundry, Fire Exit, 2+5 Parking And Garage. Tenants Pay Their Own Hydro Bills. Located In A Park Heaven, With 4 Parks And A Long List Of Recreation Facilities Within A 20-Min Walk From This Address. Public Transit Is At This Home's Doorstep For Easy Travel Around The City. The Nearest Street Transit Stop Is Only A 2-Min Walk Away And The Nearest Rail Transit Stop Is A 10-Min Walk Away. With Safety Facilities In The Area, Help Is Always Close By. Facilities Near By Include A Fire Station, A Police Station, And A Hospital Within 5.16km. Tenants are on month to month .Roof is changed in 2014. (id:63267)
Home overview
- Heat source Electric
- Heat type Baseboard heaters
- Sewer/ septic Sanitary sewer
- # total stories 3
- # parking spaces 3
- Has garage (y/n) Yes
- # full baths 3
- # total bathrooms 3.0
- # of above grade bedrooms 8
- Flooring Hardwood, parquet, ceramic
- Subdivision Clairlea-birchmount
- Directions 1407810
- Lot size (acres) 0.0
- Listing # E12285390
- Property sub type Multi-family
- Status Active
- Bathroom 2.06m X 1.49m
Level: Basement - 2nd bedroom 2.88m X 3.24m
Level: Basement - Primary bedroom 3.22m X 2.58m
Level: Basement - Kitchen 4.59m X 4.17m
Level: Basement - Living room 5.03m X 3.58m
Level: Basement - Living room 5.03m X 3.58m
Level: Main - Kitchen 4.59m X 4.17m
Level: Main - Primary bedroom 3.22m X 2.58m
Level: Main - Dining room 5.03m X 3.58m
Level: Main - Bathroom 2.06m X 1.49m
Level: Main - 3rd bedroom 2.88m X 3.24m
Level: Main - 2nd bedroom 4.38m X 3.23m
Level: Main
- Listing source url Https://www.realtor.ca/real-estate/28606463/559a-birchmount-road-toronto-clairlea-birchmount-clairlea-birchmount
- Listing type identifier Idx

$-3,413
/ Month

