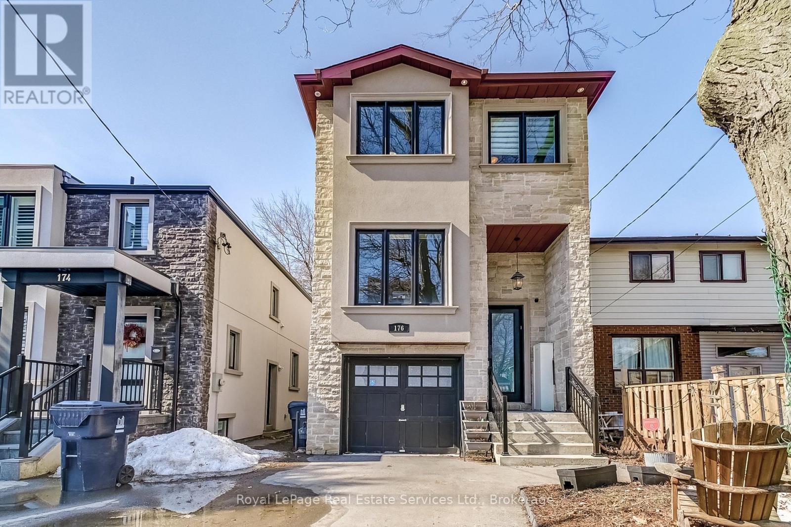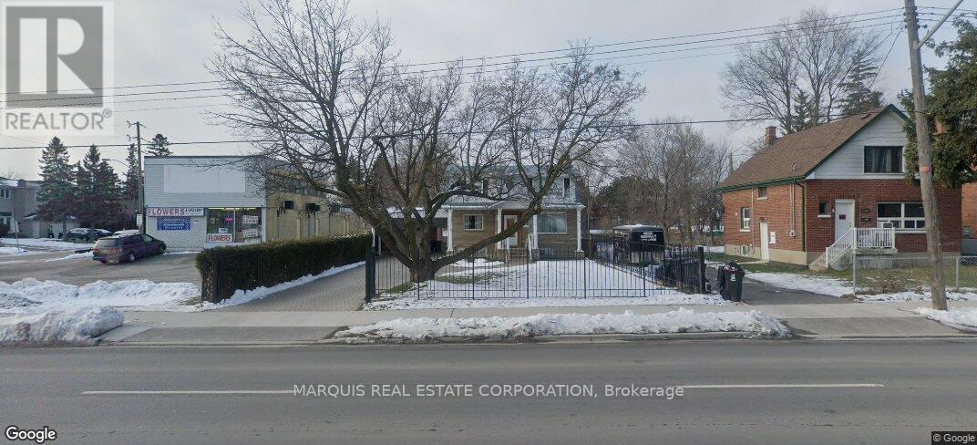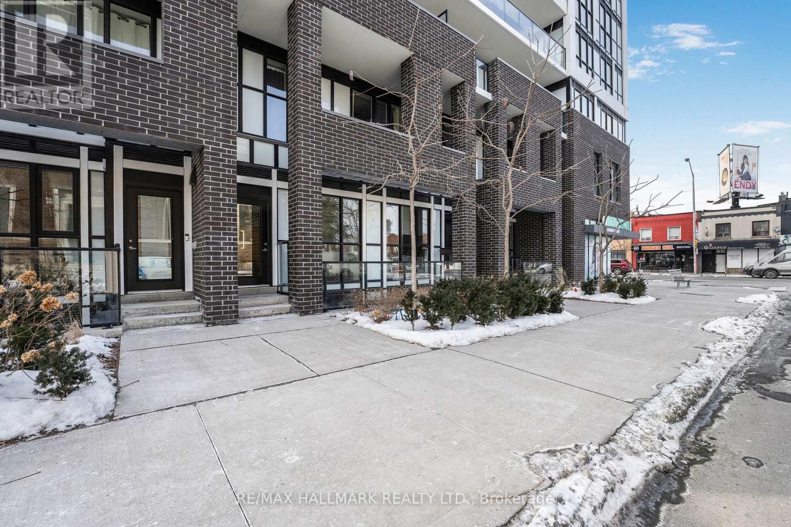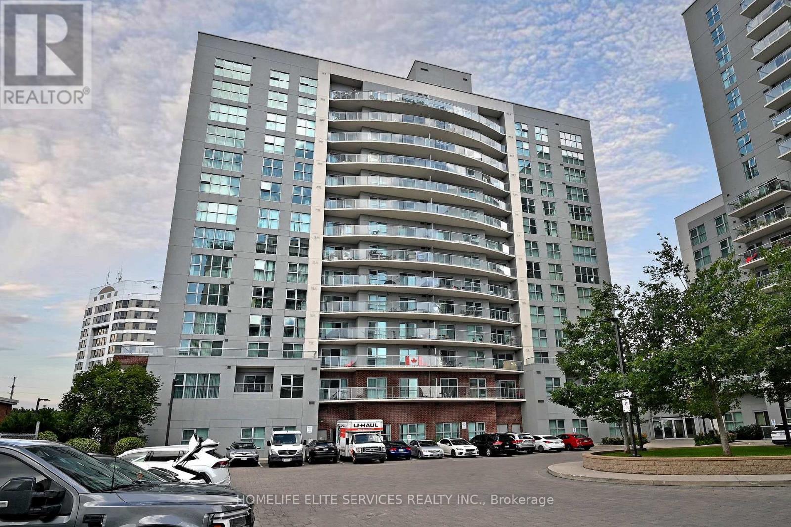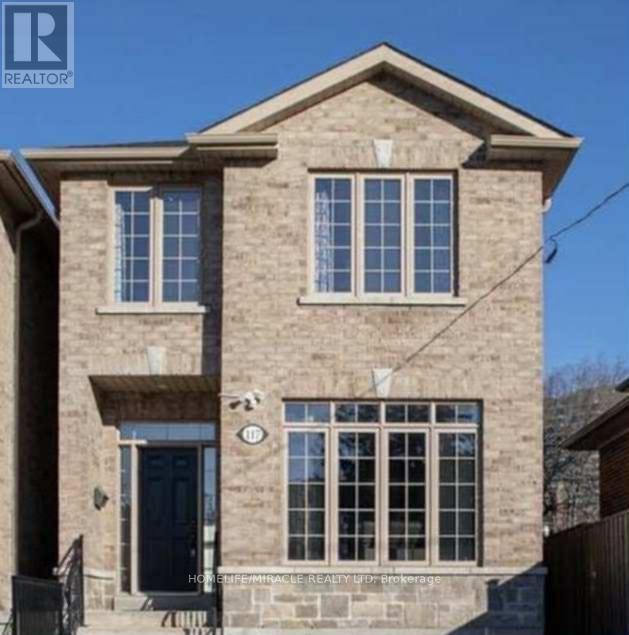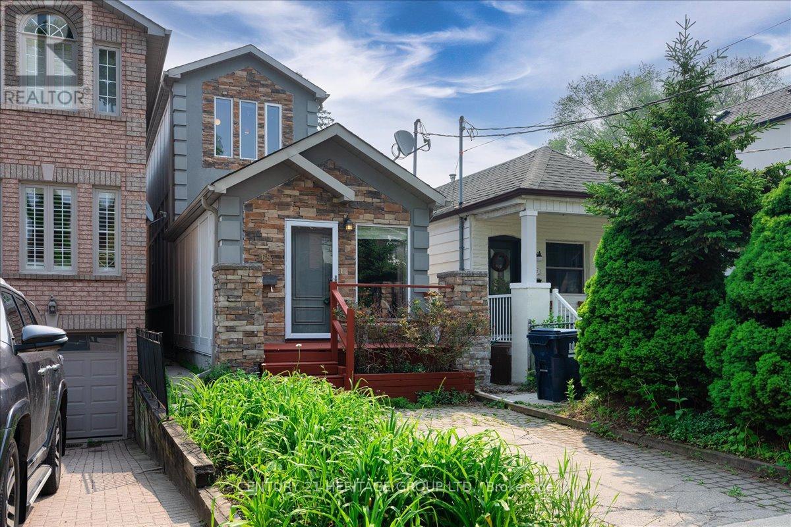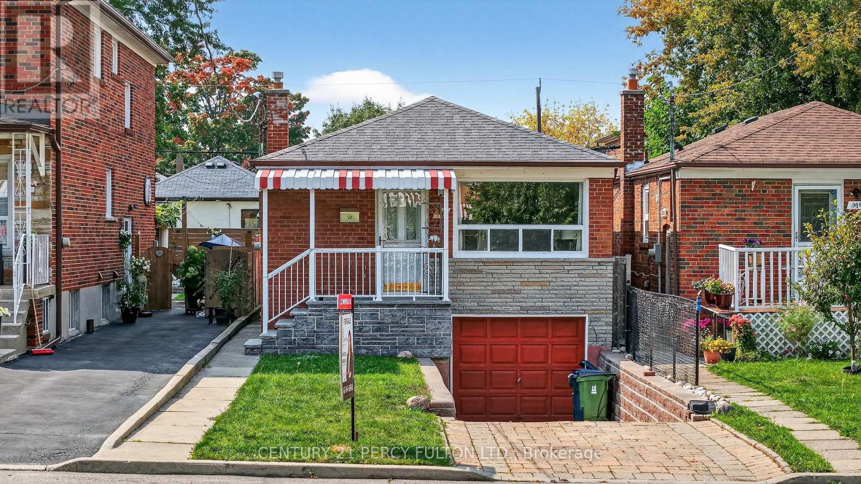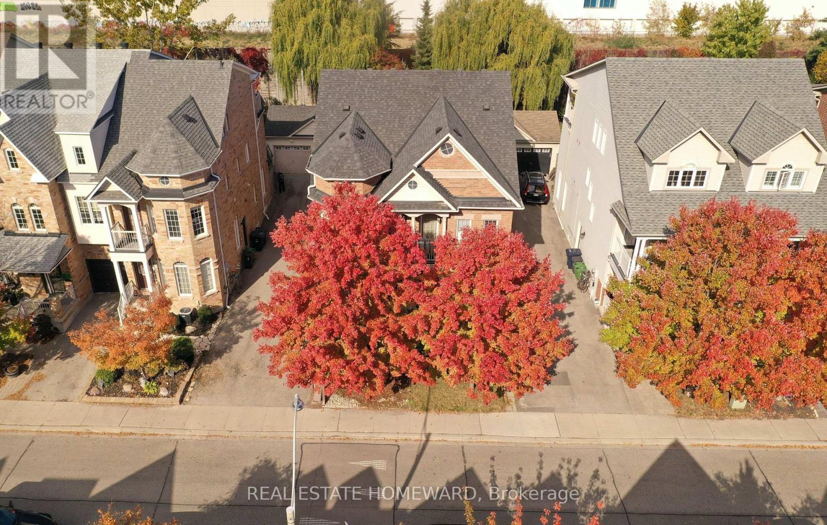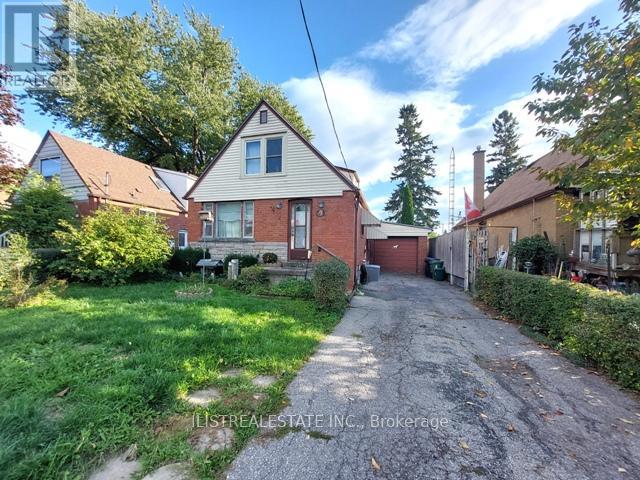- Houseful
- ON
- Toronto
- Birchmount Park
- 67 N Edgely Ave
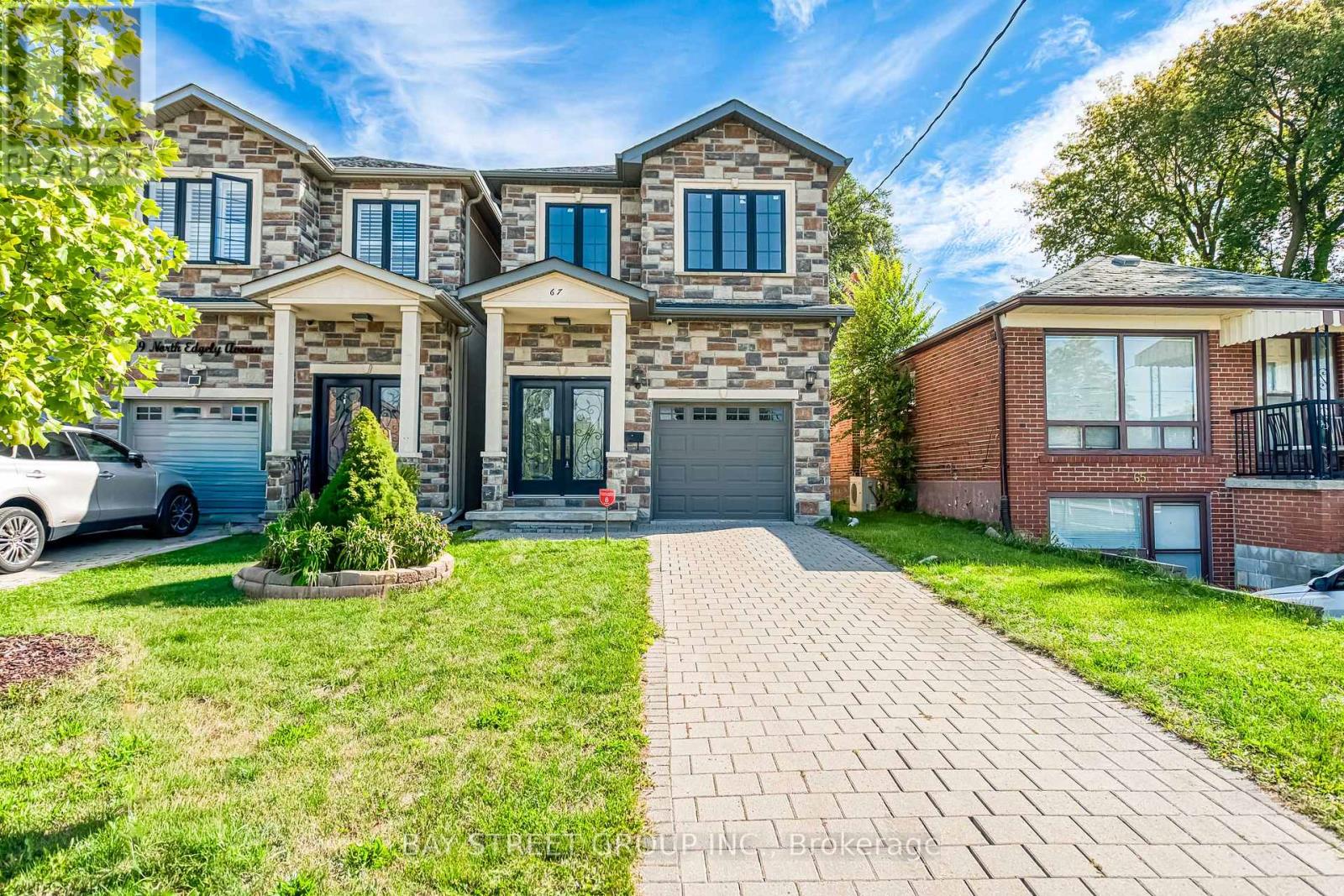
Highlights
Description
- Time on Houseful51 days
- Property typeSingle family
- Neighbourhood
- Median school Score
- Mortgage payment
Move into this gorgeous custom built 4-bedroom executive home! Top to bottom upgrades. All LED lights, Smart tech w/ 4-camera internet/recording surveillance and Smart thermostat. Open concept Main Floor W/10 Ft Ceiling. Double Layer Solid Wood Kitchen Cabinet W/Quarta Top & Center Island. Canadian A-Grade Hardwood Floor.Family Rm W/ Gas Fireplace.Tampered Glass Railing. Ensuite W/Jacuzzi,Skylight, Frameless Glass ShowerAll, 2nd FL toilets w/ BI power outlets ready for bidet install.Finished walk-up basement with separate entry suitable for tenants. Very deep backyard suitable for in-laws suite, w/ Bbq gas line and total privacy behind trees. Entry Door Fm Garage. Quiet & friendly area w/ front facing green playground. Steps to school, 20 Minutes To Downtown & 2 Minutes Walk To Ttc & Shopping. Minutes of driving to beach, parks & major retailers. (id:63267)
Home overview
- Cooling Central air conditioning
- Heat source Natural gas
- Heat type Forced air
- Sewer/ septic Sanitary sewer
- # total stories 2
- # parking spaces 3
- Has garage (y/n) Yes
- # full baths 3
- # half baths 1
- # total bathrooms 4.0
- # of above grade bedrooms 4
- Flooring Hardwood, laminate
- Subdivision Clairlea-birchmount
- Lot size (acres) 0.0
- Listing # E12397193
- Property sub type Single family residence
- Status Active
- 2nd bedroom 4.39m X 2.74m
Level: 2nd - Primary bedroom 5.49m X 3.66m
Level: 2nd - 4th bedroom 3.44m X 2.68m
Level: 2nd - 3rd bedroom 3.81m X 2.74m
Level: 2nd - Office 2.74m X 2.04m
Level: Basement - Recreational room / games room 6.71m X 5.49m
Level: Basement - Laundry 3.05m X 2.04m
Level: Basement - Dining room 6.71m X 4.42m
Level: Main - Kitchen 4.88m X 2.44m
Level: Main - Living room 6.71m X 4.42m
Level: Main - Family room 3.11m X 3.96m
Level: Main
- Listing source url Https://www.realtor.ca/real-estate/28848821/67-north-edgely-avenue-toronto-clairlea-birchmount-clairlea-birchmount
- Listing type identifier Idx

$-3,600
/ Month



