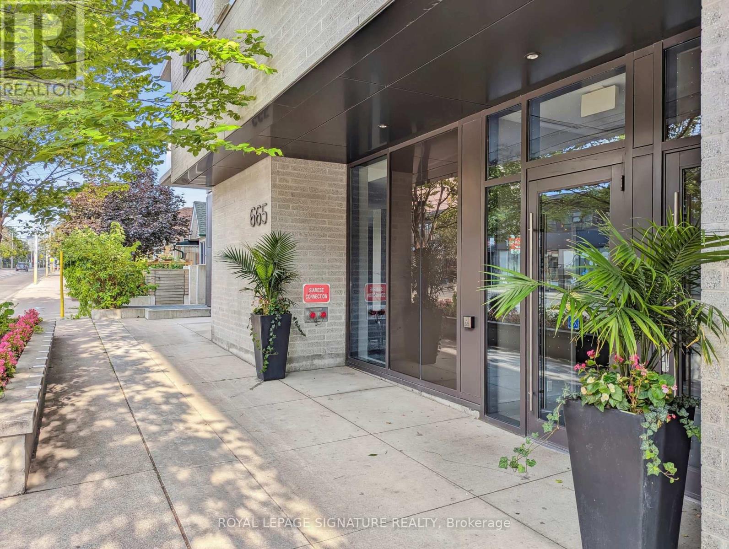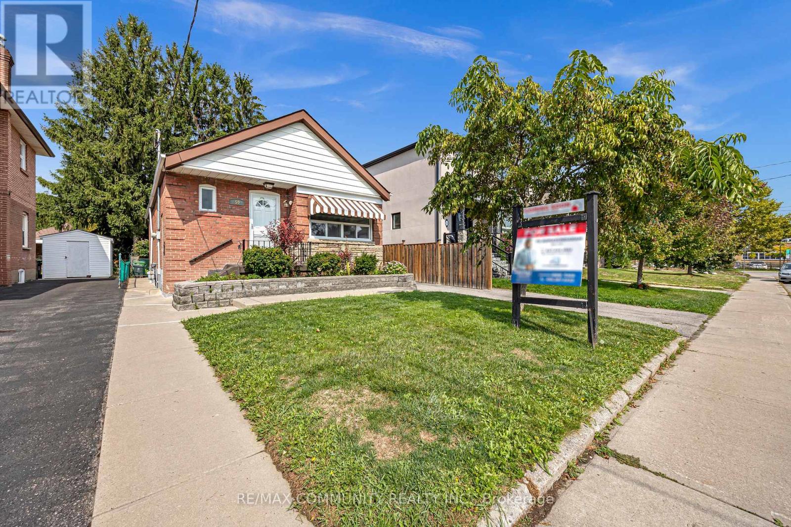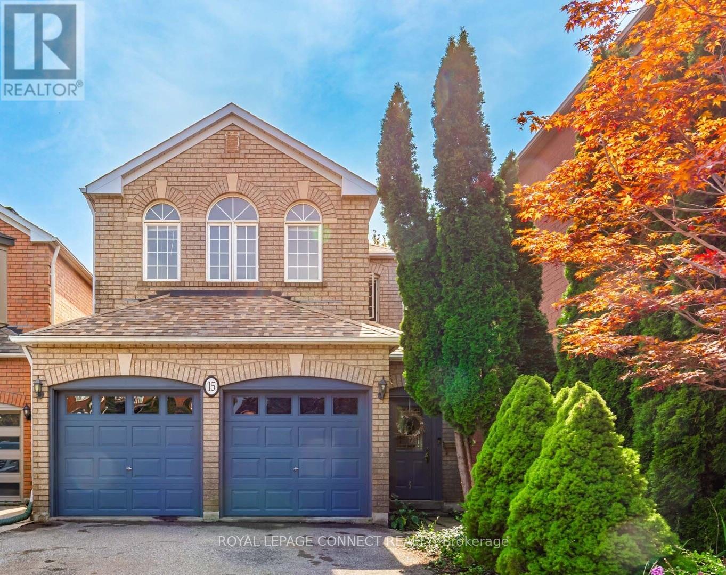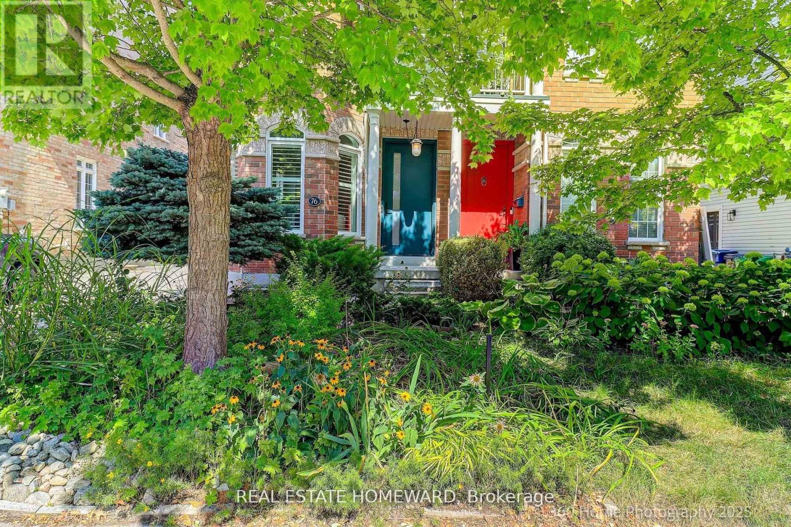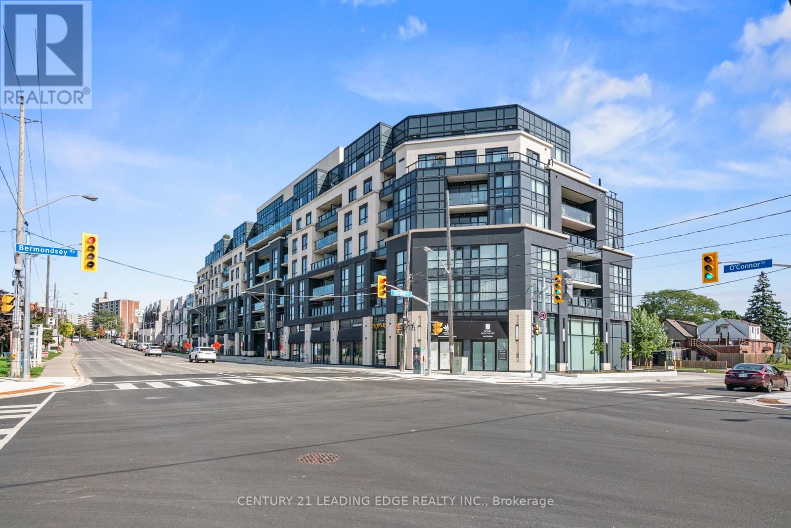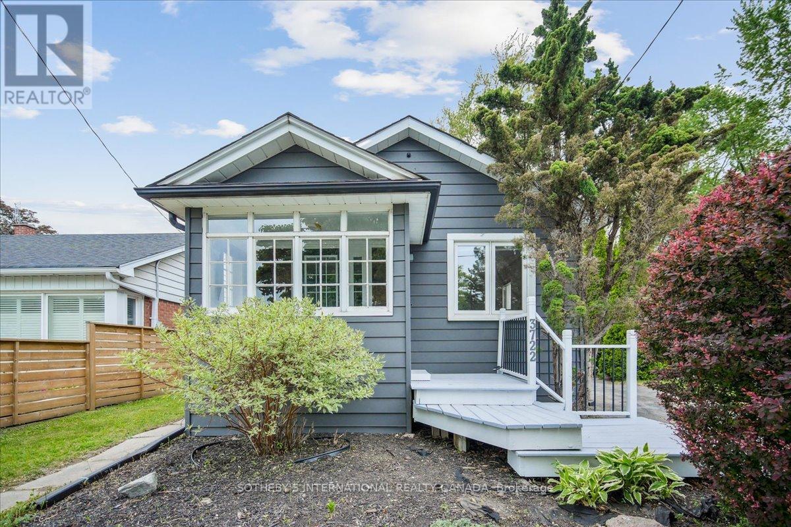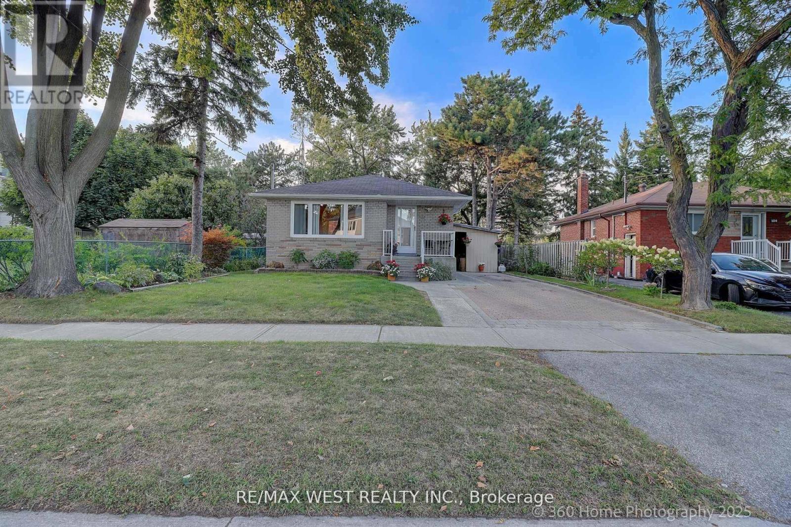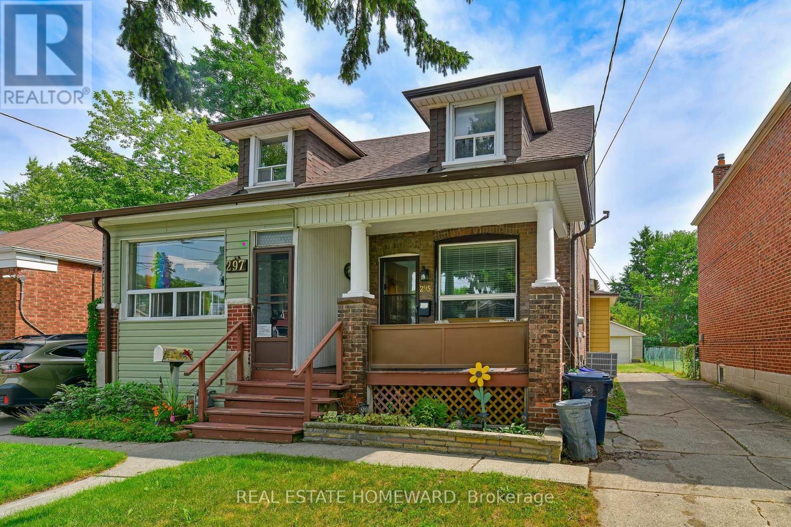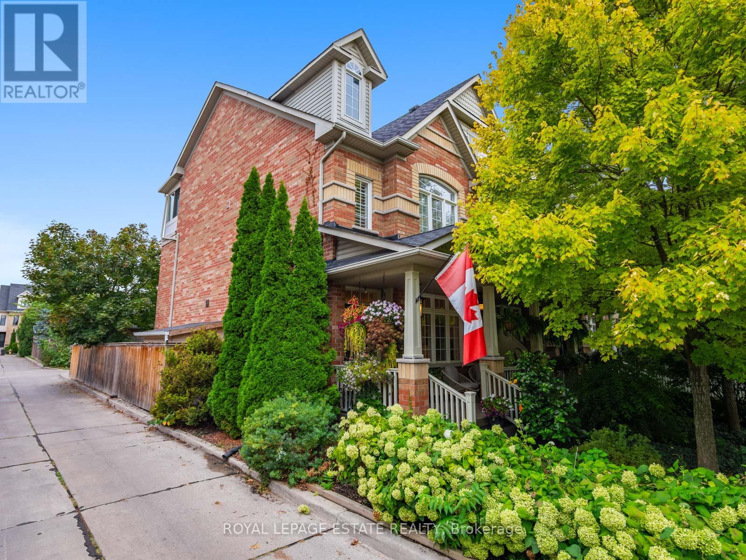- Houseful
- ON
- Toronto Clairlea-birchmount
- Birchmount Park
- 73 Trinnell Blvd
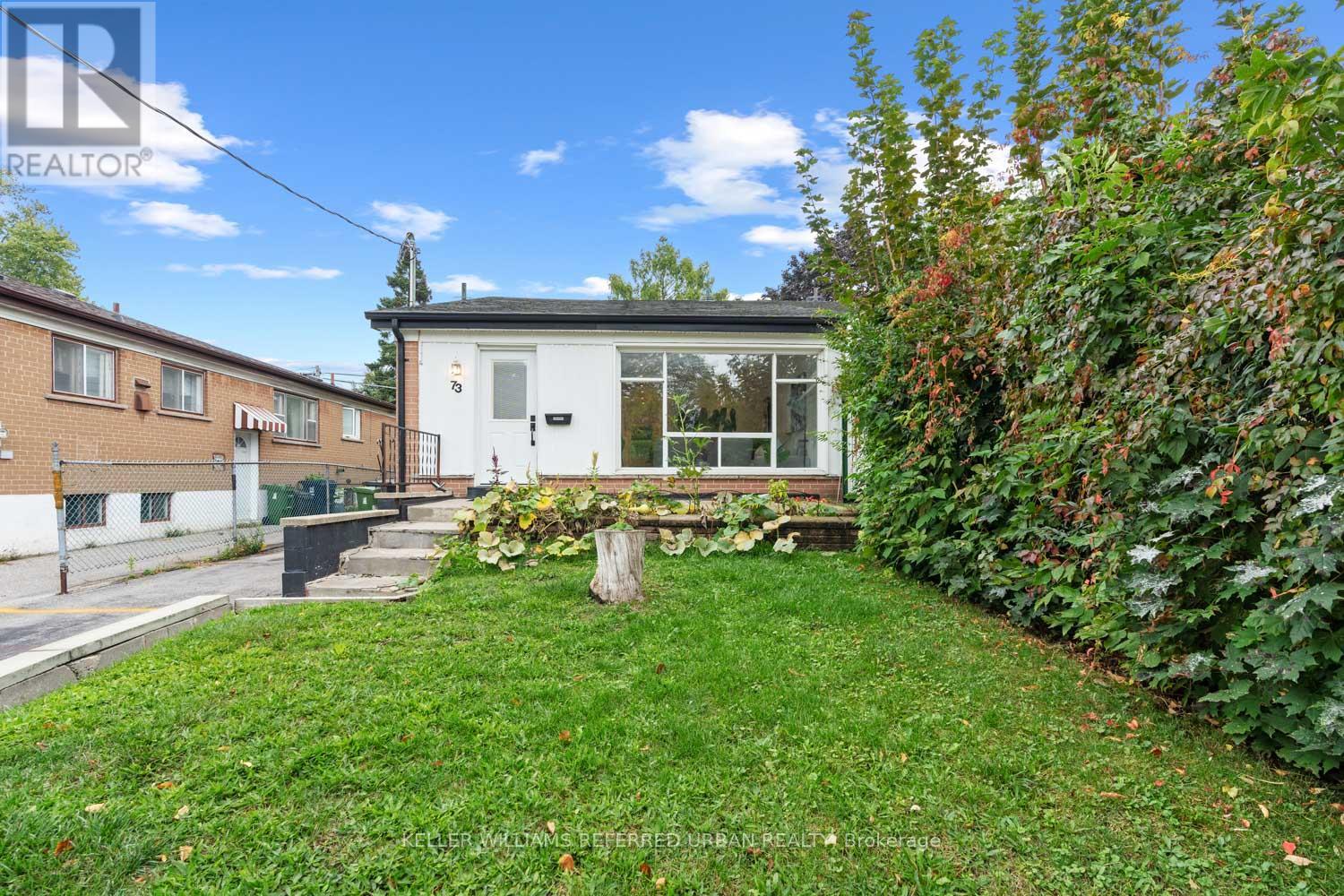
73 Trinnell Blvd
73 Trinnell Blvd
Highlights
Description
- Time on Housefulnew 7 hours
- Property typeSingle family
- StyleBungalow
- Neighbourhood
- Median school Score
- Mortgage payment
An affordability-focused opportunity to own a freehold home for the monthly cost of a condo! This semi was renovated in 2019 to include a rare legal 2-bed basement apartment, along with a fantastic open concept upstairs unit. With the already rented basement to an amazing tenant paying $2,050/month, you will have built-in income from day one, making it possible to buy a home in Toronto. Live upstairs and let the basement pitch in, or rent both units for a turnkey investment. The bright main unit features 3 bedrooms, open-concept living and dining, and a modern kitchen with stainless steel appliances, quartz counters, and generous storage. A spa-inspired bath, private in-suite laundry, and parking keeps life easy. Downstairs, the basement suite delivers dependable cash flow with a stylish open layout, pot lights, stainless steel kitchen, updated bath, and private laundry. There is the future potential of re-combining both units for a large traditional single family home, or using the basement as a nanny or in-law suite. The sun-filled backyard offers the outdoor space you won't get in condo living! All of this just a short walk to Warden Subway Station, close to schools, parks, and shopping. A modern, well-connected Toronto home that helps pay its way! (id:63267)
Home overview
- Cooling Central air conditioning
- Heat source Natural gas
- Heat type Forced air
- Sewer/ septic Sanitary sewer
- # total stories 1
- # parking spaces 2
- # full baths 2
- # total bathrooms 2.0
- # of above grade bedrooms 5
- Flooring Laminate
- Subdivision Clairlea-birchmount
- Lot size (acres) 0.0
- Listing # E12426783
- Property sub type Single family residence
- Status Active
- Living room 13.12m X 8.9m
Level: Basement - Kitchen 9.1m X 6.6m
Level: Basement - Dining room 12.46m X 9.5m
Level: Basement - Primary bedroom 14.07m X 9.2m
Level: Basement - 2nd bedroom 9.8m X 9.2m
Level: Basement - Living room 19.9m X 11.41m
Level: Main - 2nd bedroom 7.9m X 7.6m
Level: Main - Primary bedroom 12.2m X 9.2m
Level: Main - Kitchen 8.3m X 7.4m
Level: Main - Dining room 19.9m X 11.41m
Level: Main - 3rd bedroom 4.6m X 4.3m
Level: Main
- Listing source url Https://www.realtor.ca/real-estate/28913231/73-trinnell-boulevard-toronto-clairlea-birchmount-clairlea-birchmount
- Listing type identifier Idx

$-2,531
/ Month

