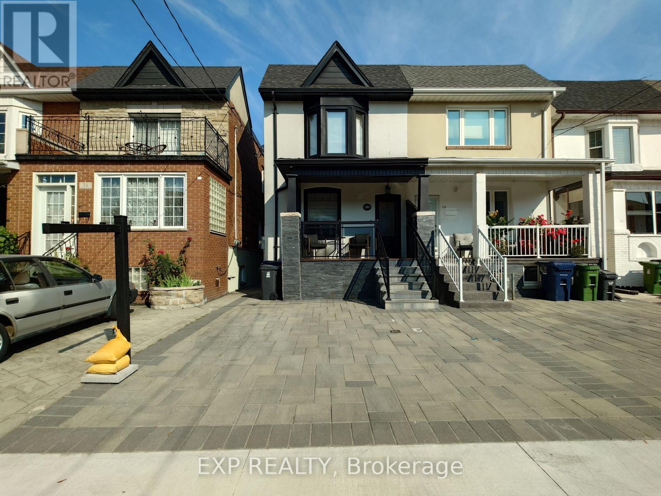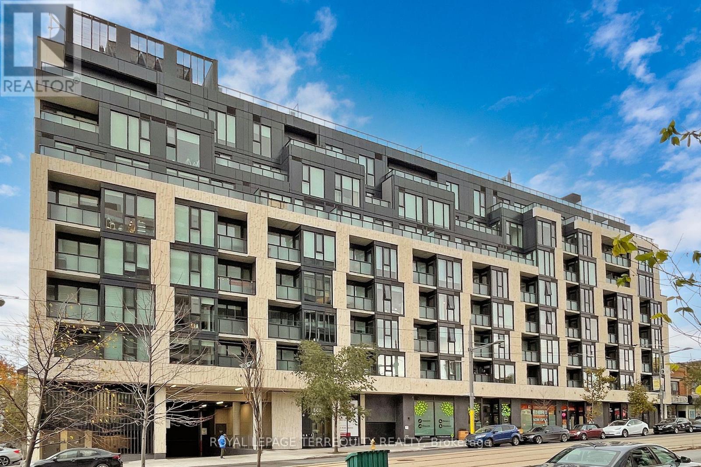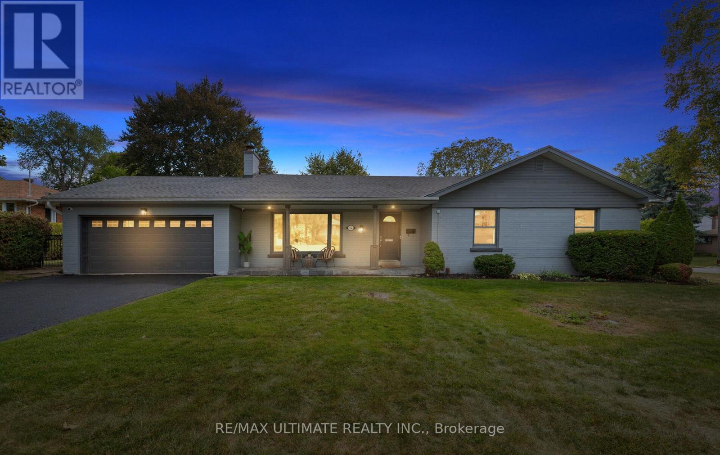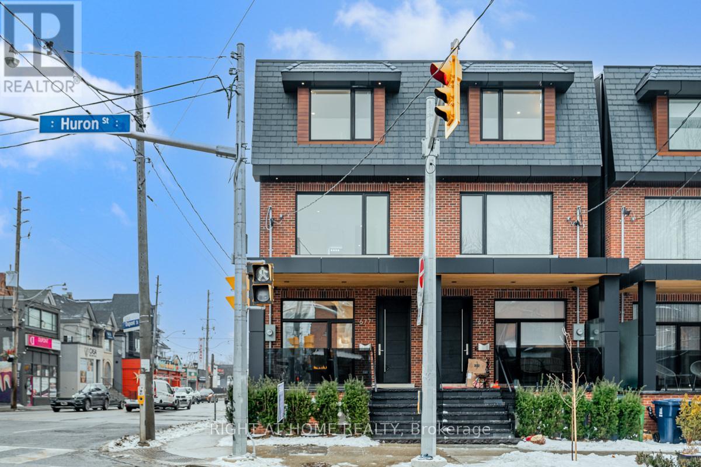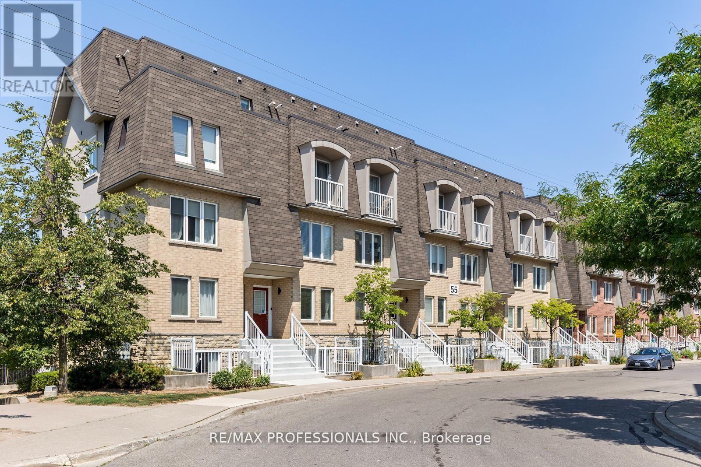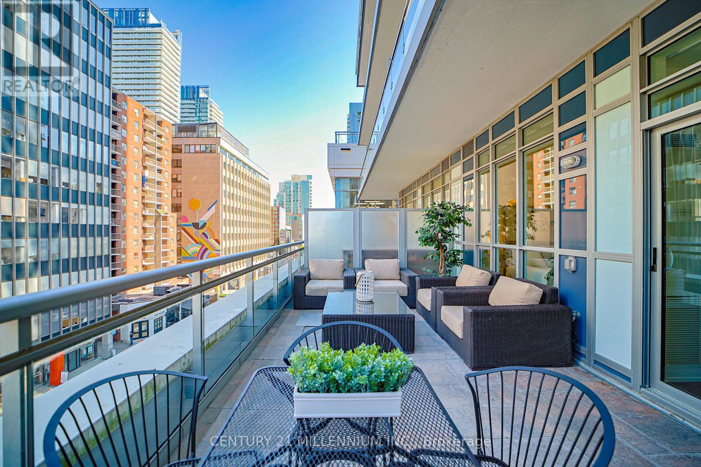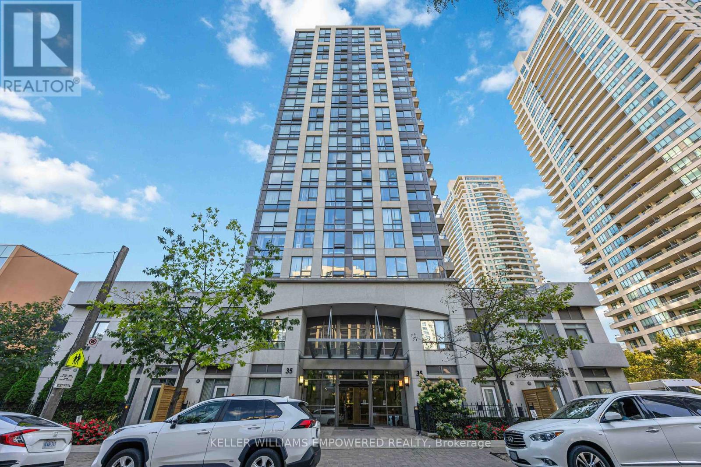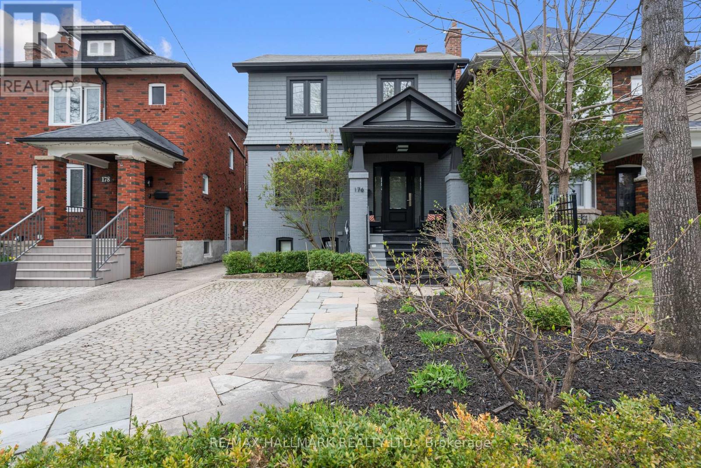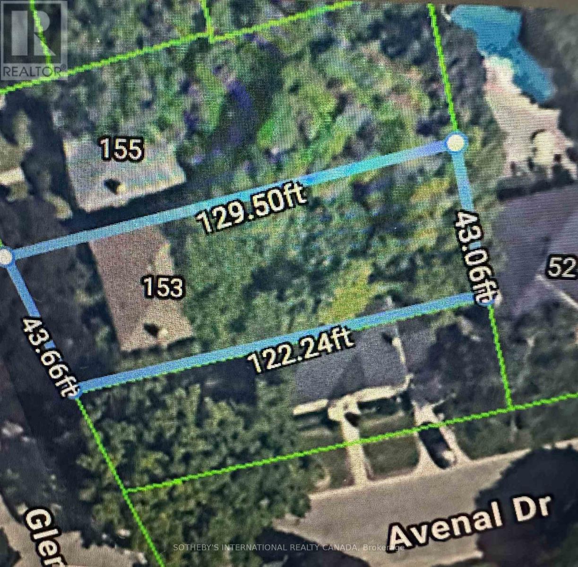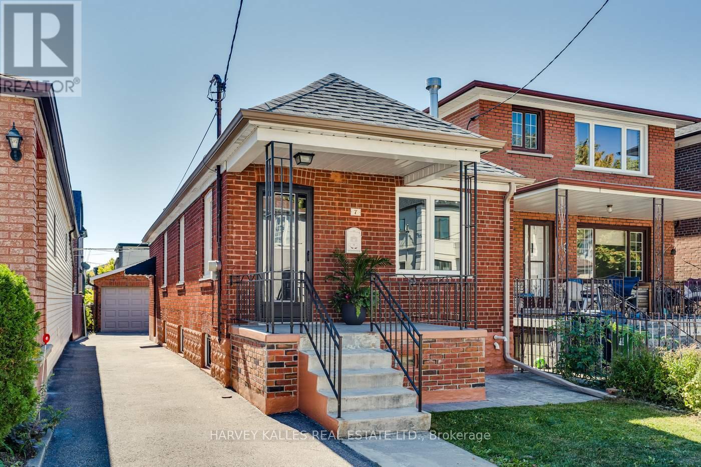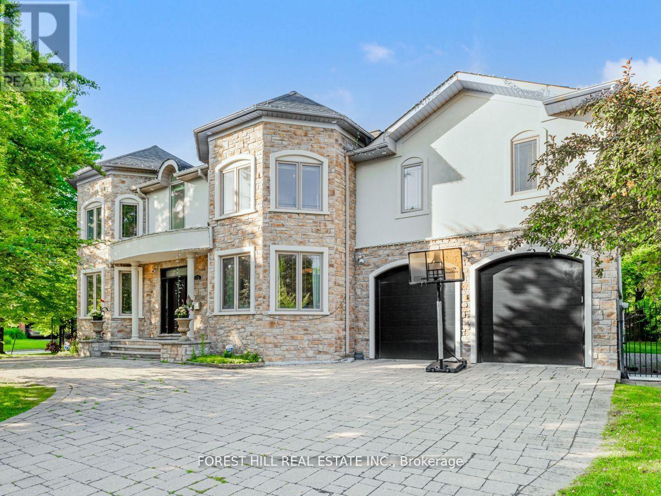- Houseful
- ON
- Toronto Clanton Park
- Clanton Park
- 19 King High Ave
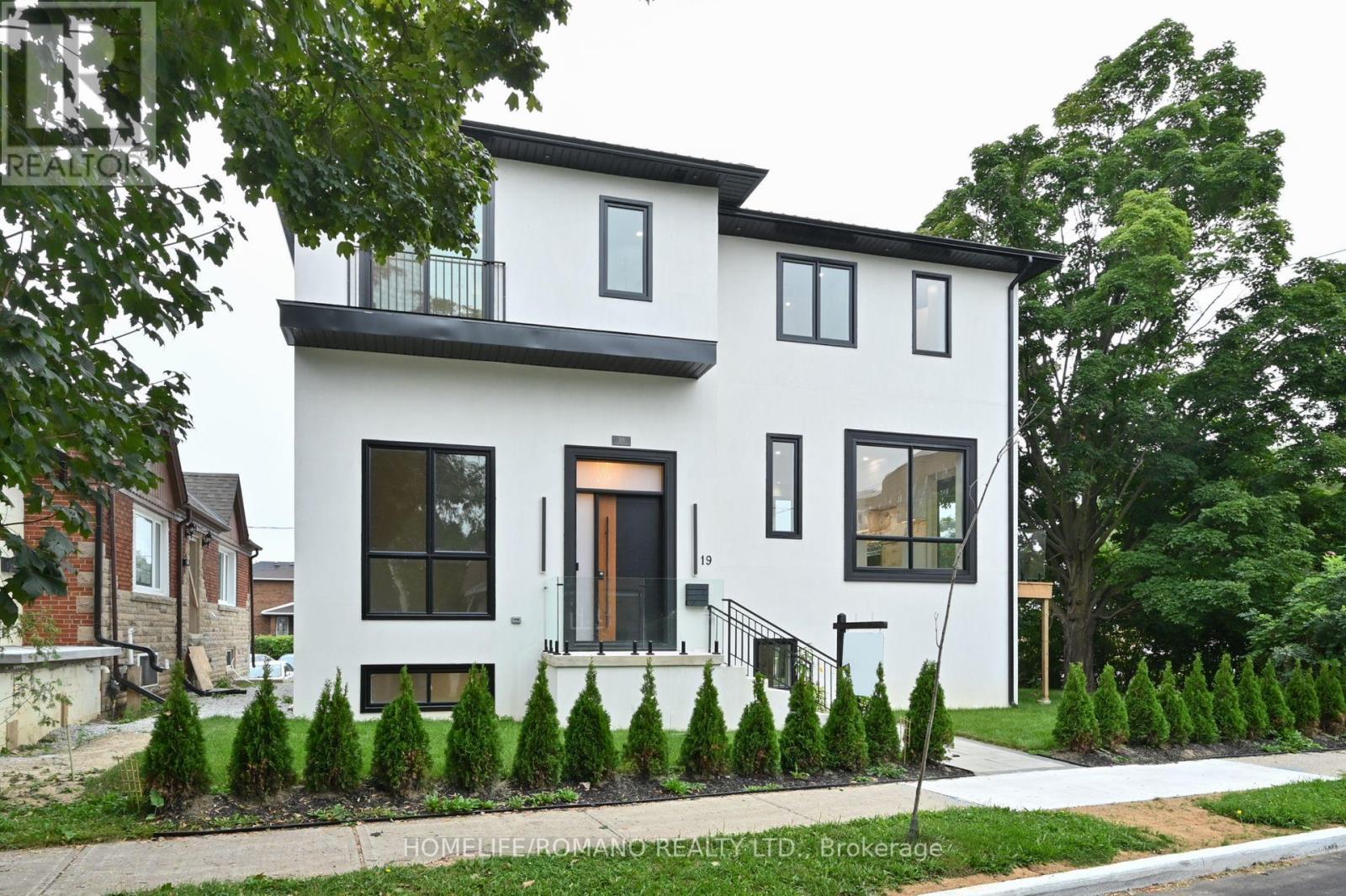
Highlights
Description
- Time on Housefulnew 1 hour
- Property typeSingle family
- Neighbourhood
- Median school Score
- Mortgage payment
Welcome to this stunning masterfully crafted custom home featuring a rare 60 foot frontage with 3,000 Sqft living space, 2-car garage and ample parking. This exquisite residence features soaring ceilings, wide-plank oak floors, large windows and high end finishes throughout. Chefs dream custom kitchen features top of the line appliances and island with sinterstone countertops and backsplash.This smart home is constructed with insulated concrete forms (ICF) for energy efficiency, durability and comfort. Four well appointed bedrooms and double height ceiling main floor office offer functionality and comfort. The Above ground lower level basement boasts 14 foot ceilings and features a nanny ensuite or extra guest bedroom with ensuite and walk in closet. Enjoy effortless access to Highway 401 and transit, and proximity to Avenue Rd making your daily commute a breeze. Indulge in world-class shopping at Yorkdale Mall or stock up on essentials at Costco, both just minutes away. Restaurants, cafes, shops, and retail services are all within walking distance. With excellent schools nearby and superb walkability, this low-maintenance dream home is perfect for families and professionals alike. Don't miss your chance to own this luxurious sanctuary in one of Toronto's most sought-after neighborhoods! (id:63267)
Home overview
- Cooling Central air conditioning, ventilation system
- Heat source Natural gas
- Heat type Forced air
- Sewer/ septic Sanitary sewer
- # total stories 2
- # parking spaces 6
- Has garage (y/n) Yes
- # full baths 4
- # half baths 1
- # total bathrooms 5.0
- # of above grade bedrooms 5
- Flooring Hardwood, vinyl, tile
- Subdivision Clanton park
- Directions 1991118
- Lot size (acres) 0.0
- Listing # C12412230
- Property sub type Single family residence
- Status Active
- Primary bedroom 3.95m X 4.02m
Level: 2nd - 2nd bedroom 5.07m X 3.01m
Level: 2nd - 3rd bedroom 5.07m X 2.88m
Level: 2nd - 4th bedroom 3.13m X 3.34m
Level: 2nd - Bedroom 2.87m X 2.91m
Level: Basement - Recreational room / games room 5.81m X 6.51m
Level: Basement - Eating area 2.3m X 4.06m
Level: Ground - Office 2.85m X 3.1m
Level: Ground - Kitchen 3.46m X 4.02m
Level: Ground - Dining room 5.87m X 6.14m
Level: Ground - Living room 5.87m X 6.14m
Level: Ground - Foyer 2.06m X 2.79m
Level: Ground
- Listing source url Https://www.realtor.ca/real-estate/28881727/19-king-high-avenue-toronto-clanton-park-clanton-park
- Listing type identifier Idx

$-4,797
/ Month

