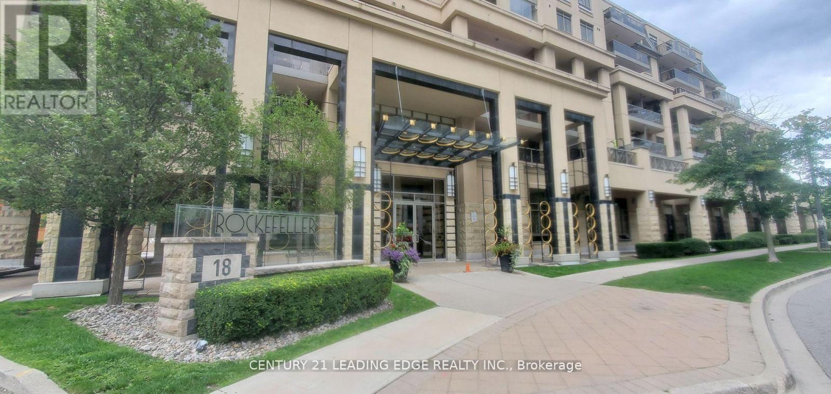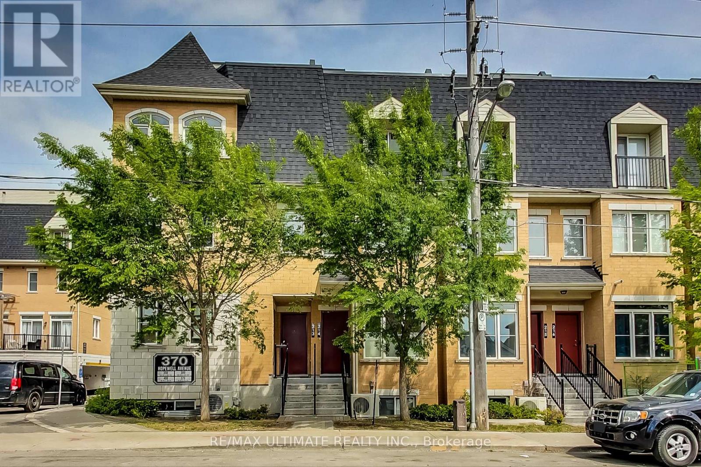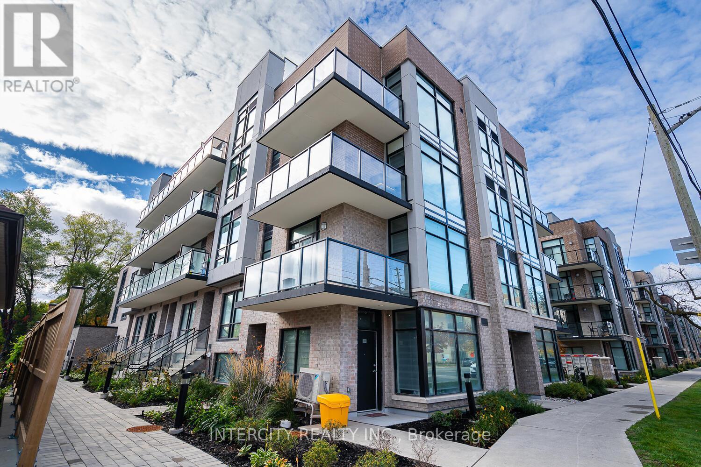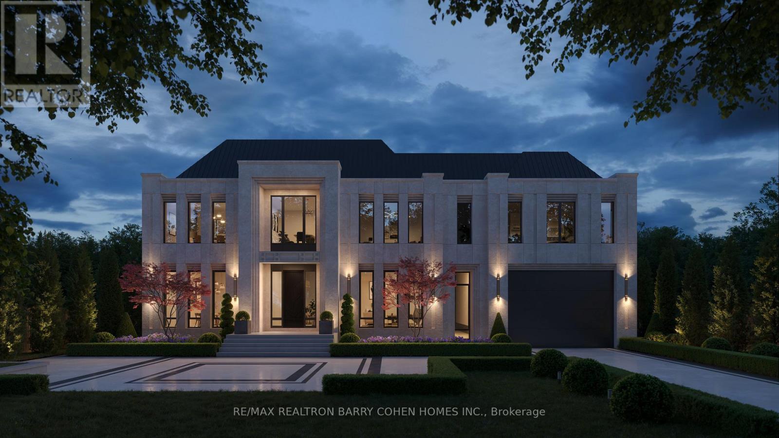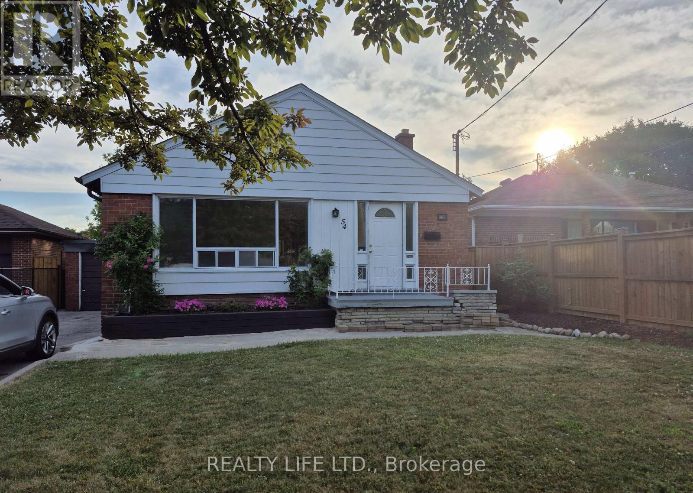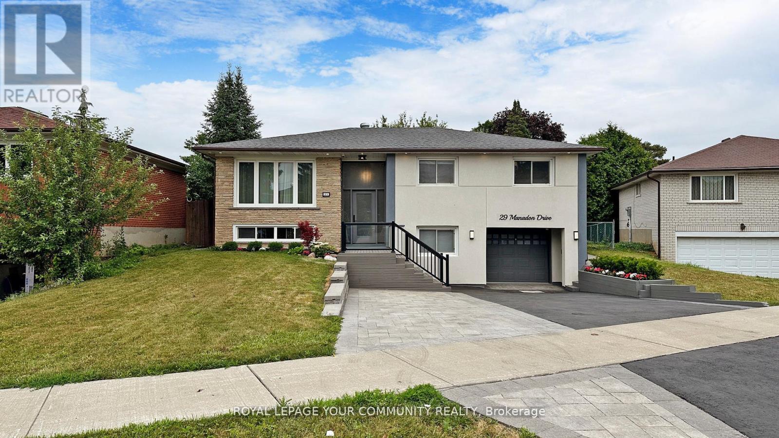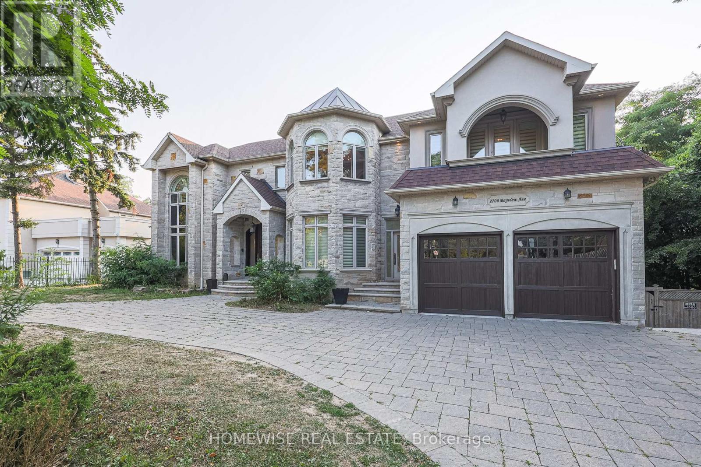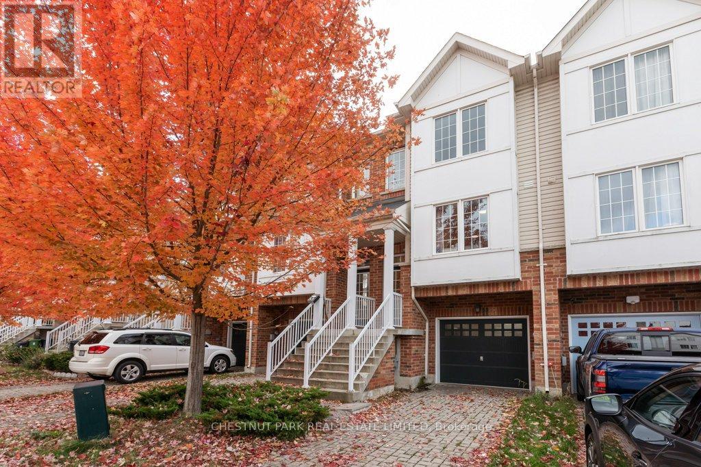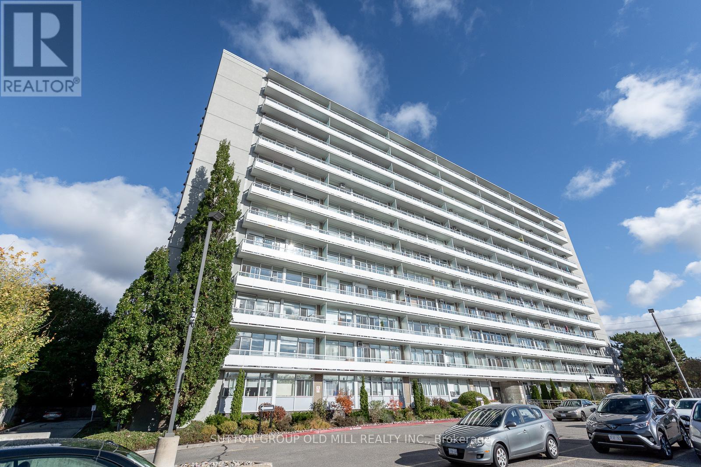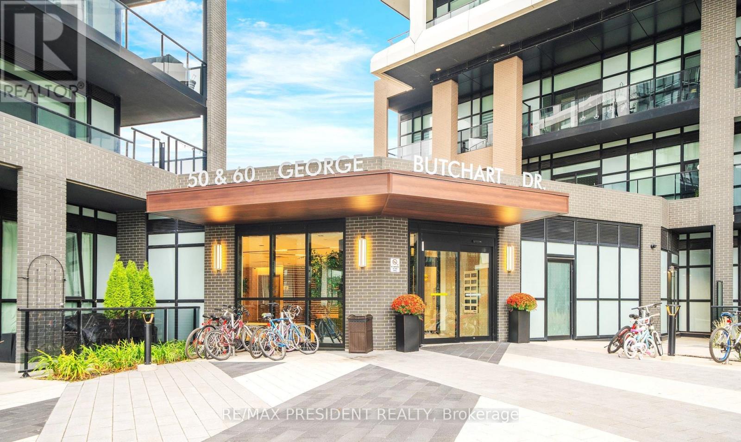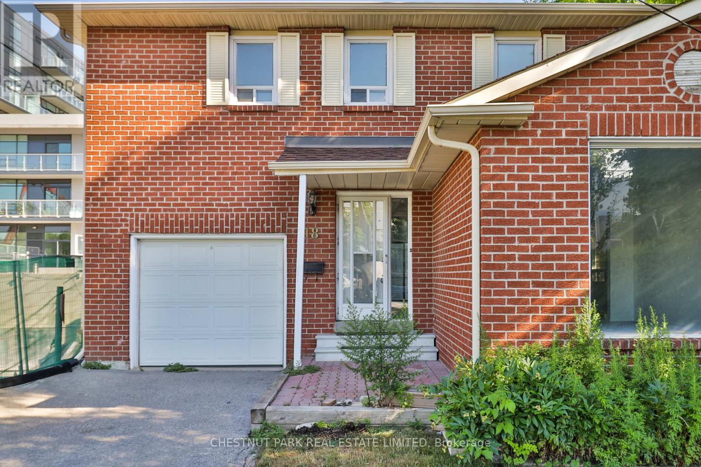- Houseful
- ON
- Toronto Clanton Park
- Clanton Park
- 28 Touraine Ave
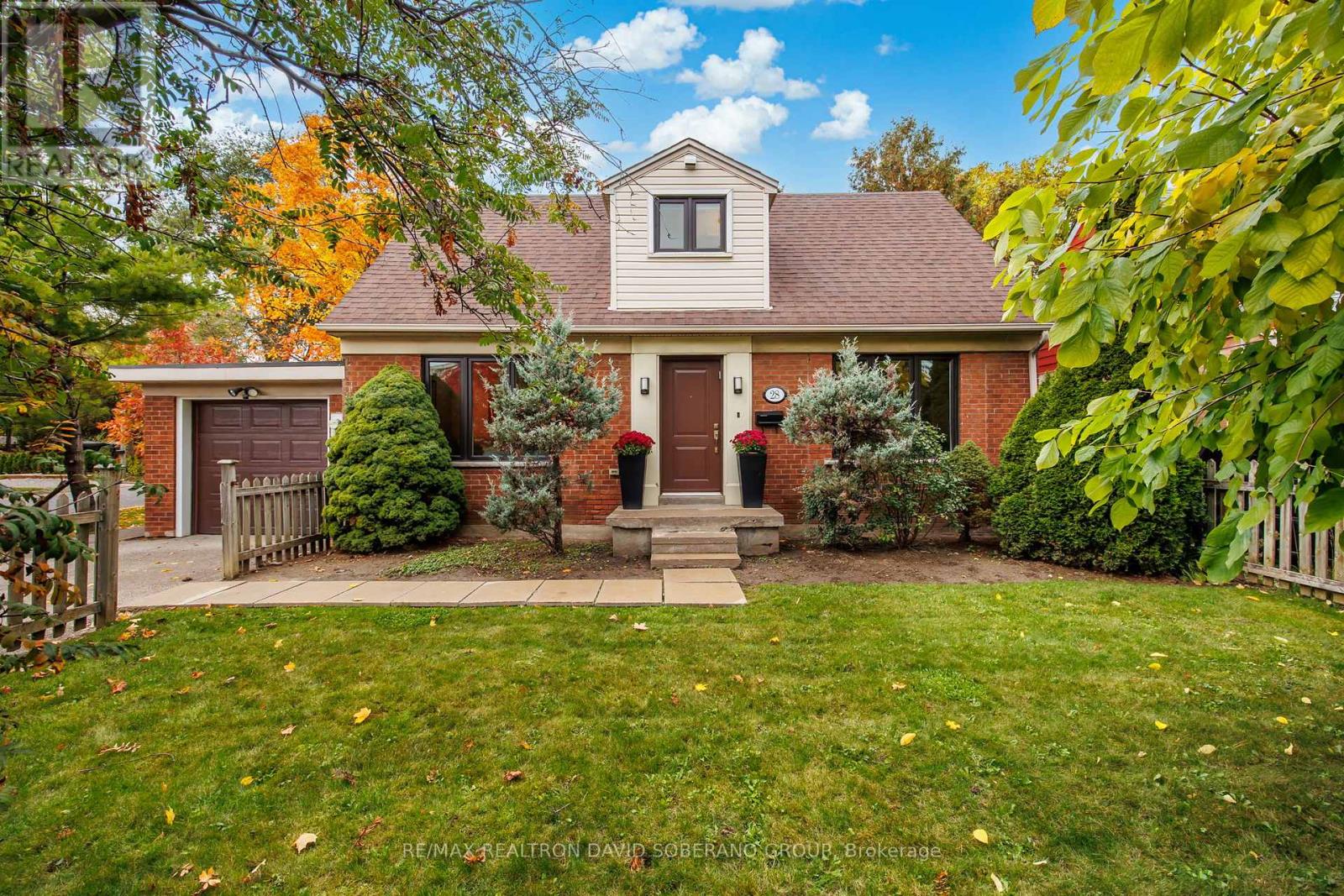
Highlights
Description
- Time on Housefulnew 4 hours
- Property typeSingle family
- Neighbourhood
- Median school Score
- Mortgage payment
Welcome to 28 Touraine Avenue - where charm meets opportunity in the heart of Clanton Park! Step inside this beautifully maintained move-in ready residence offering over 1,248 sq ft of bright, inviting living space designed with high quality finishes for today's lifestyle. The open-concept living and dining area flows seamlessly for effortless entertaining, while the oversized island is perfect for daily family life. Upstairs, discover two spacious bedrooms, each with generous built-in double closets, and on the lower level, enjoy two additional bedrooms, a dedicated office, laundry, and utility area - the perfect setup for multi-generational living or a private work-from-home space.Step outside to your private backyard oasis, with an impressive deck ideal for hosting summer barbecues and a prefect space for nature lovers. Located just steps from elite schools, parks, TTC, and Yorkdale Mall, this home offers the ultimate balance of comfort, modern living, convenience, and community. A true gem in one of Toronto's most coveted neighbourhoods - don't miss this rare find! (id:63267)
Home overview
- Cooling Central air conditioning
- Heat source Natural gas
- Heat type Forced air
- Sewer/ septic Sanitary sewer
- # total stories 2
- # parking spaces 5
- Has garage (y/n) Yes
- # full baths 2
- # half baths 1
- # total bathrooms 3.0
- # of above grade bedrooms 4
- Flooring Hardwood, tile
- Subdivision Clanton park
- Lot size (acres) 0.0
- Listing # C12483951
- Property sub type Single family residence
- Status Active
- Laundry 3.67m X 2.24m
Level: Lower - 4th bedroom 1.66m X 3.57m
Level: Lower - 3rd bedroom 3.67m X 4.17m
Level: Lower - Office 3.68m X 1.64m
Level: Lower - Utility 1.9m X 3.57m
Level: Lower - Kitchen 5.99m X 2.84m
Level: Main - Living room 3.68m X 5.91m
Level: Main - Dining room 3.7m X 3.07m
Level: Main - Primary bedroom 3.9m X 4.08m
Level: Upper - 2nd bedroom 2.92m X 4.08m
Level: Upper
- Listing source url Https://www.realtor.ca/real-estate/29036060/28-touraine-avenue-toronto-clanton-park-clanton-park
- Listing type identifier Idx

$-3,466
/ Month

