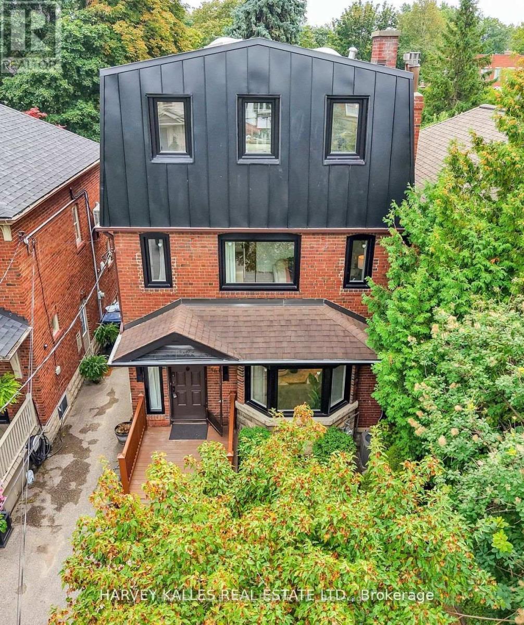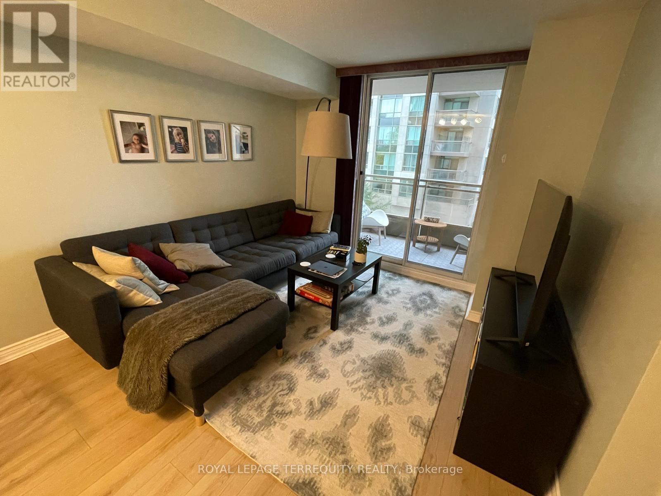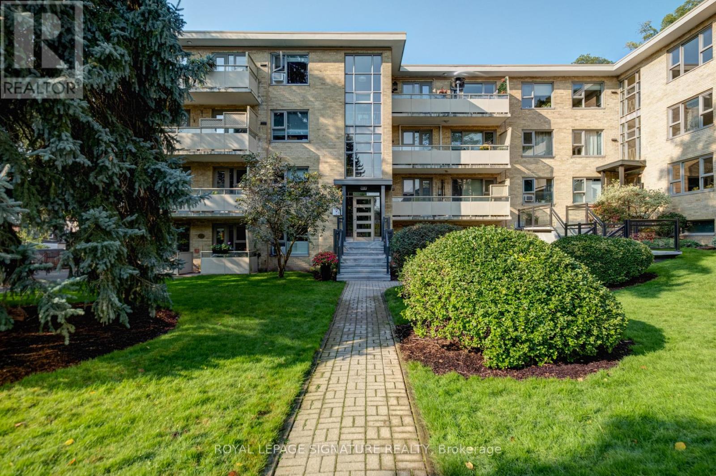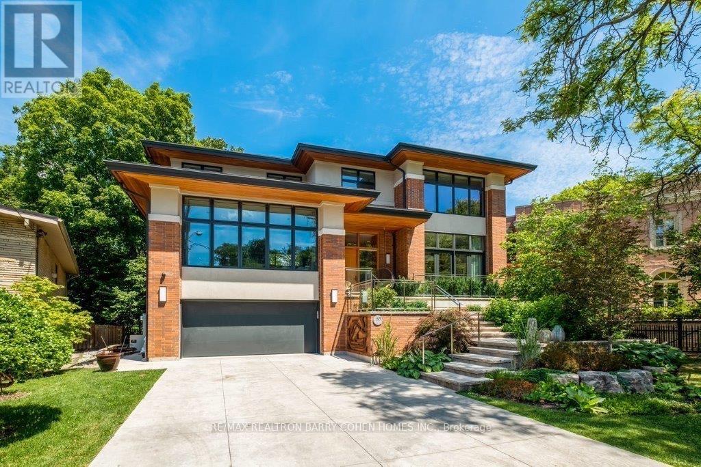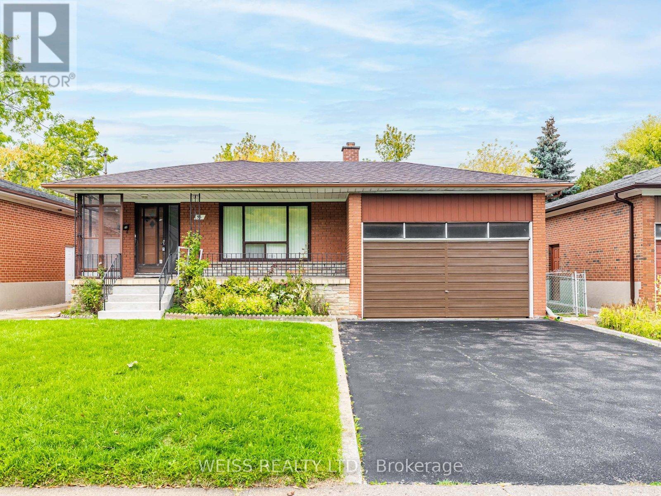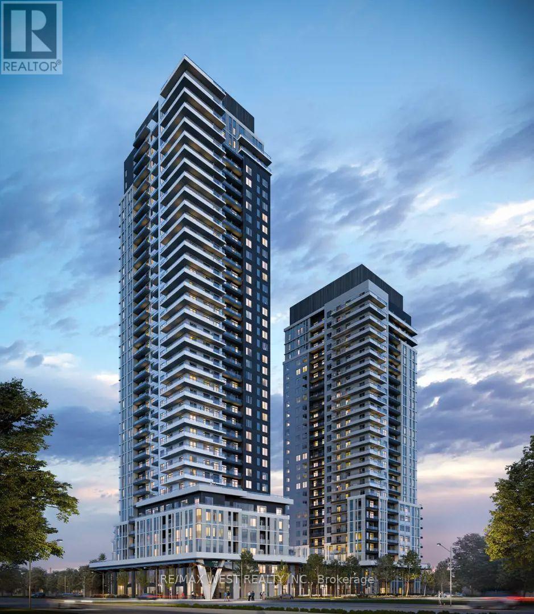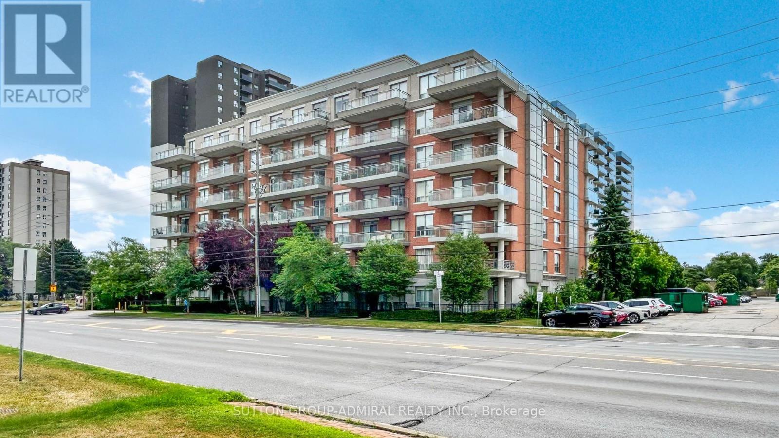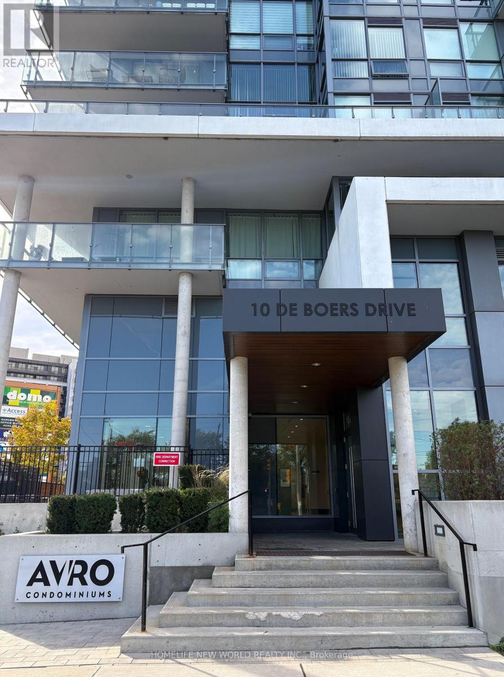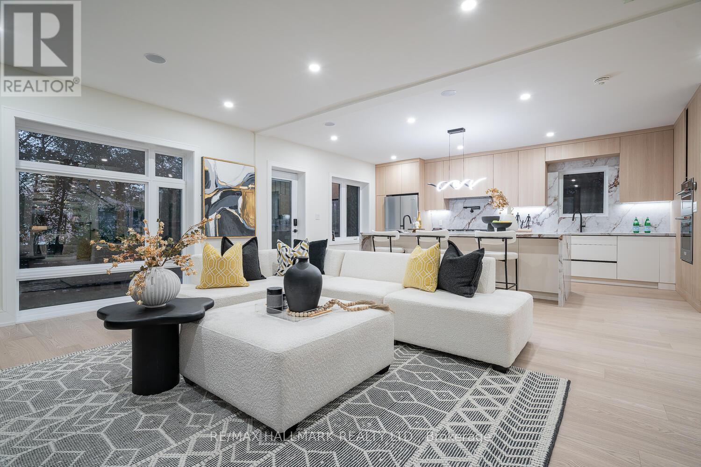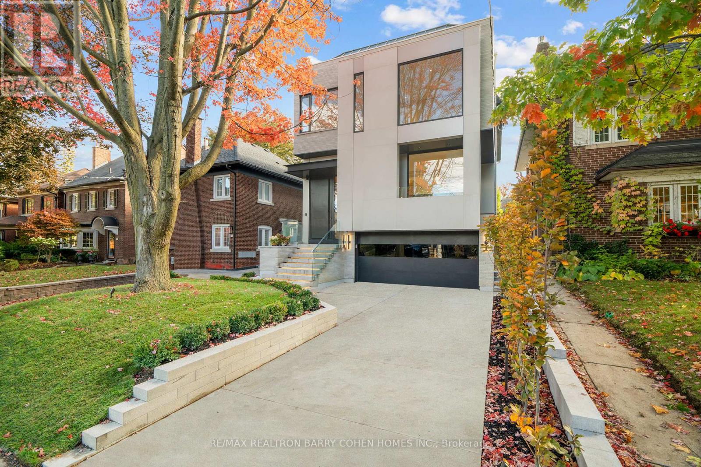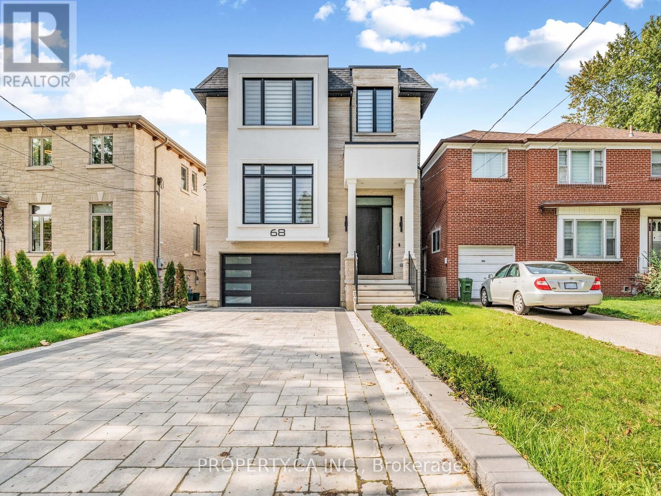- Houseful
- ON
- Toronto Clanton Park
- Clanton Park
- 401 741 Sheppard Ave W
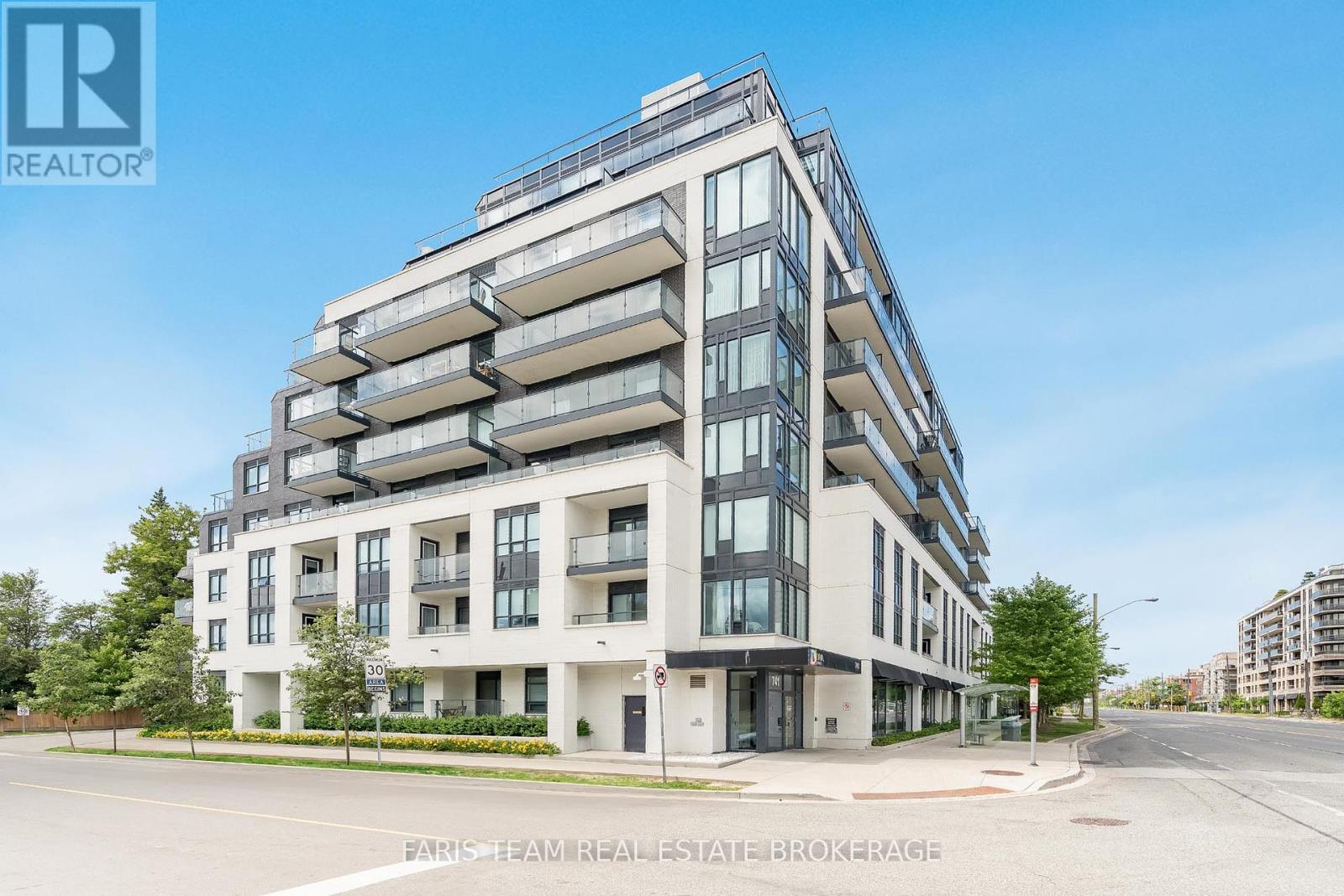
Highlights
Description
- Time on Houseful34 days
- Property typeSingle family
- Neighbourhood
- Median school Score
- Mortgage payment
Top 5 Reasons You Will Love This Condo: 1) Appreciate being located in one of North York's most sought-after neighbourhoods, positioned just steps away from Sheppard West Subway Station, TTC services, and mere minutes to the vibrant Yorkdale Mall, Highway 401, and Humber River Hospital 2) Step inside this spacious two bedroom, two bathroom condo designed with a well-thought-out split bedroom layout ensuring a serene retreat for each occupant, with a sun-drenched living area extending to a large, south-facing balcony, where you can unwind, enjoy your morning coffee, or host friends while taking in the vibrant surroundings 3) Experience a kitchen with sleek quartz countertops, perfect for preparing meals or entertaining guests, along with the entire unit adorned with elegant laminate flooring, ensuring that every corner of your home is as functional as it is beautiful 4) Take advantage of a stunning rooftop terrace with panoramic views of the city, stay active in the fully equipped fitness centre, unwind in the sauna, or host gatherings in the stylish party room, with 24-hour concierge service for added peace of mind 5) Located in a rapidly growing area with consistently high rental demand, this condo presents the perfect opportunity for both homeowners and investors, and also offers the added convenience of underground parking and a dedicated storage unit, providing you with extra space and ease for everyday living. 774 fin.sq.ft. *Please note some images have been virtually staged to show the potential of the Condo. (id:63267)
Home overview
- Cooling Central air conditioning
- Heat source Natural gas
- Heat type Forced air
- # parking spaces 1
- Has garage (y/n) Yes
- # full baths 2
- # total bathrooms 2.0
- # of above grade bedrooms 2
- Flooring Laminate
- Community features Pet restrictions
- Subdivision Clanton park
- Directions 2243458
- Lot size (acres) 0.0
- Listing # C12407592
- Property sub type Single family residence
- Status Active
- Primary bedroom 4.05m X 3.49m
Level: Main - Kitchen 4.66m X 3.81m
Level: Main - Living room 3.09m X 2.92m
Level: Main - Bedroom 2.81m X 2.66m
Level: Main
- Listing source url Https://www.realtor.ca/real-estate/28871304/401-741-sheppard-avenue-w-toronto-clanton-park-clanton-park
- Listing type identifier Idx

$-1,209
/ Month

