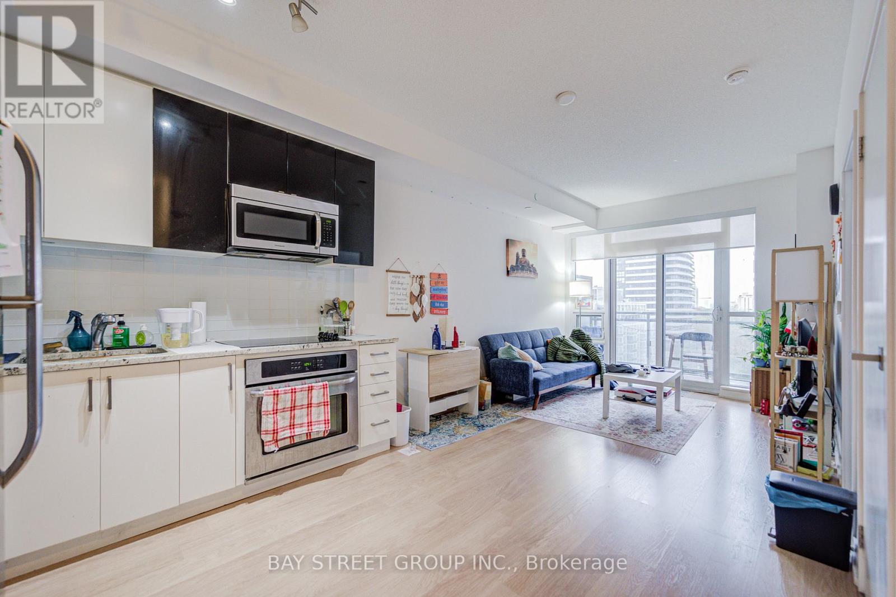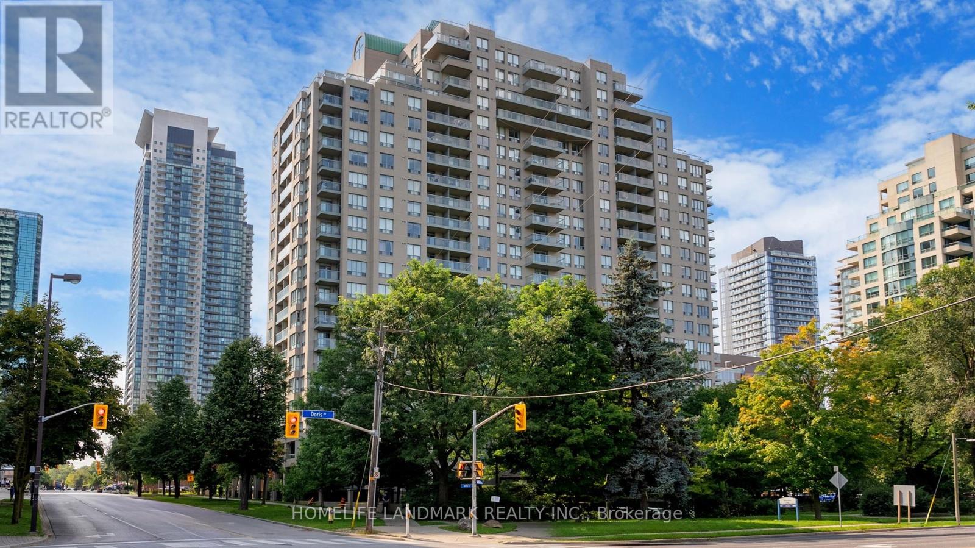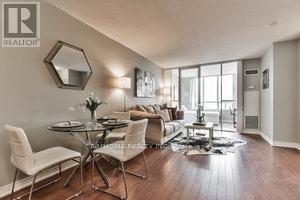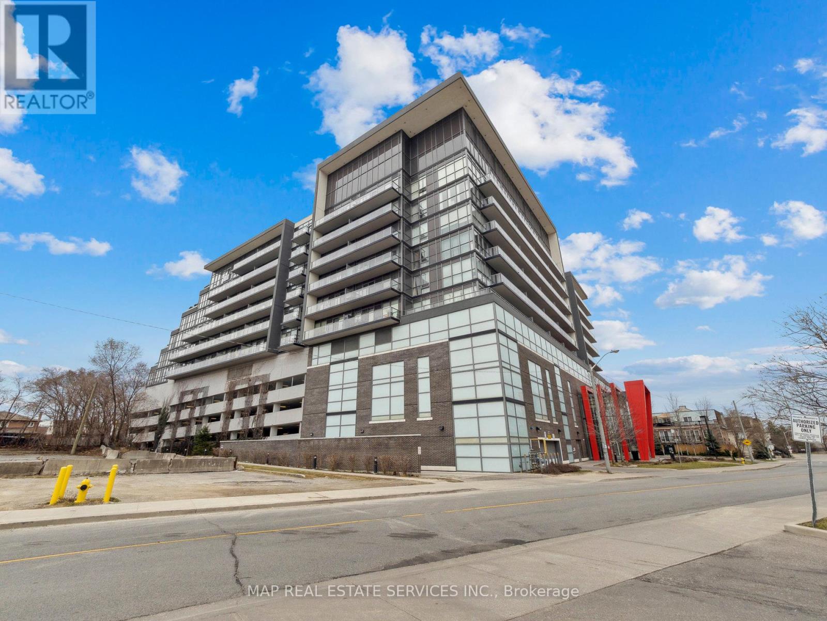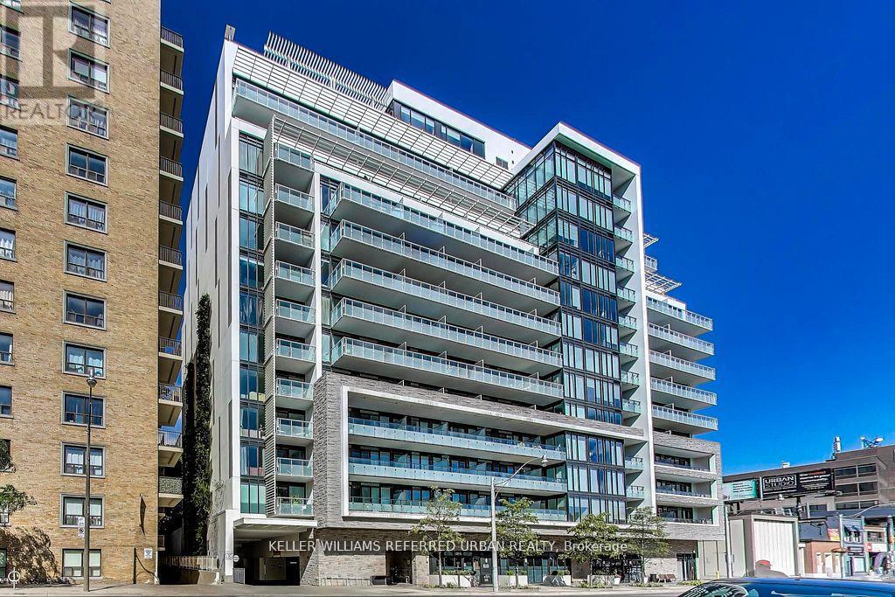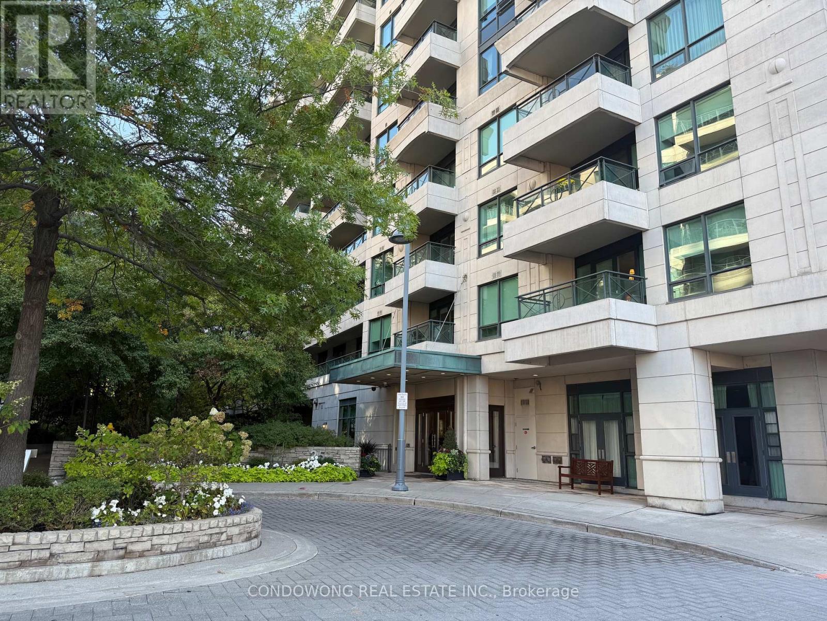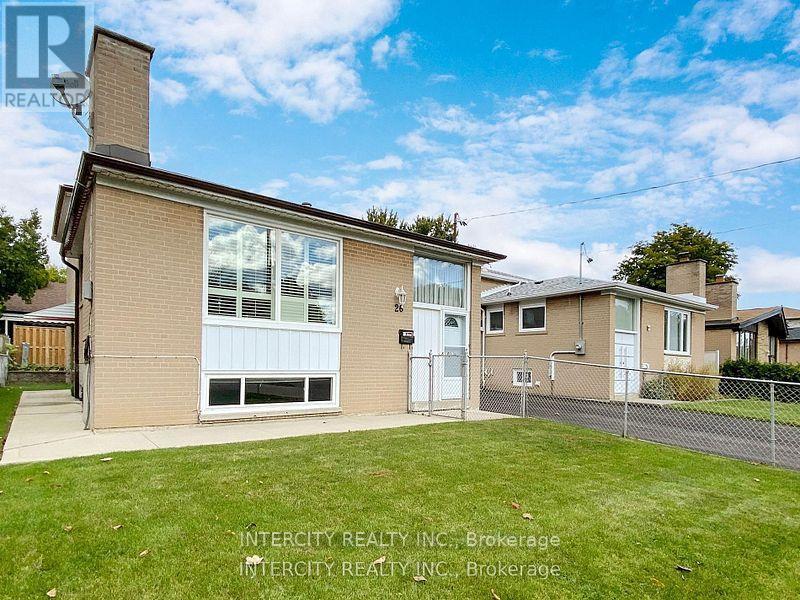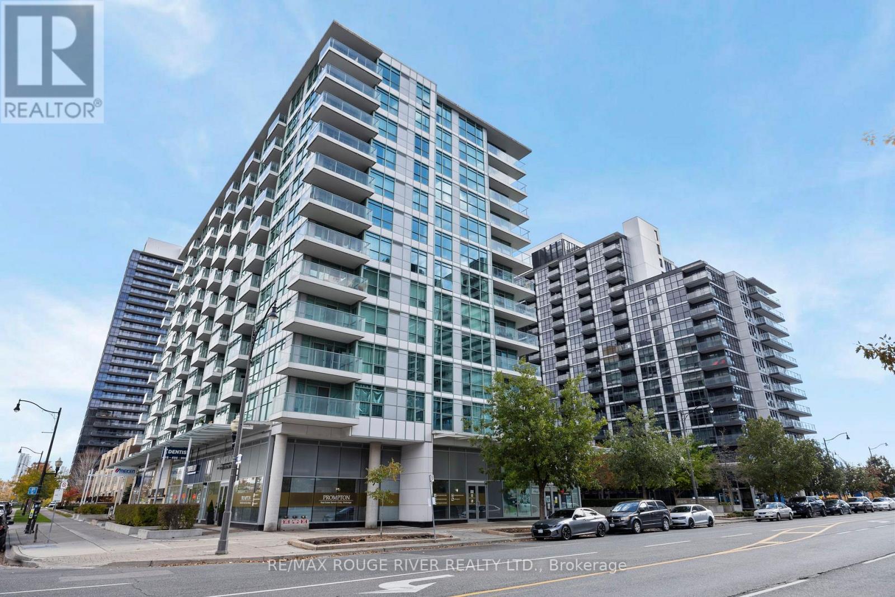- Houseful
- ON
- Toronto
- Clanton Park
- 809 8 Tippett Rd
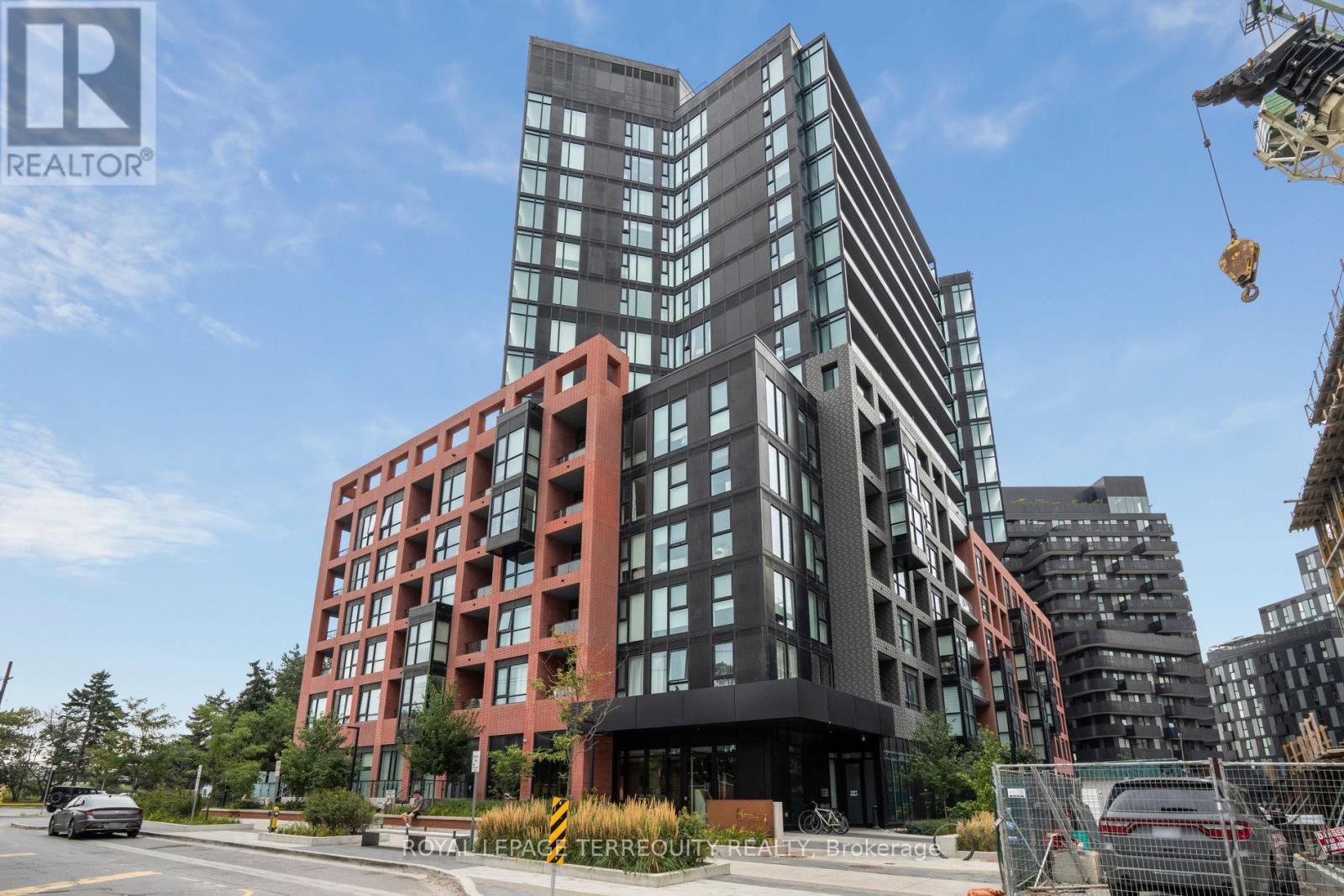
Highlights
Description
- Time on Houseful46 days
- Property typeSingle family
- Neighbourhood
- Median school Score
- Mortgage payment
Come & explore this Beautiful 2 Bedroom - Express Condos 2 in Clanton Park! This Suite is pristine and ready for you to enjoy. Wide plank flooring & Window blinds installed for you! Great Natural Light With Large Windows. Open Concept Kitchen Features Modern Cabinetry, quartz Counters with Centre Island & Microwave great prep area for when you entertain. Walk-Out from Living Area to an Open Balcony. Primary Bedroom features walk-in closet & 3pc ensuite upgraded with cabinet for storage. 2nd bedroom furnish it with a click clack sofa for when you have guests! 2nd 4 pc Bath contains a full sized Washer/dryer. Smooth Ceilings, Tasteful Colour Choices, Quartz Counters, New Window Blinds, Organized Closets, All ELFs. $5000 Spent In Upgrades! Steps To Wilson Subway Station. Minutes To The Hwy 401/404, Allen Rd, Yorkdale Mall, York University, Humber River Hospital, Costco, Grocery Stores, Restaurants, Parks. Top Nearby Schools Include Baycrest Public School (0.68 Km), Faywood Arts-Based Curriculum School (0.83 Km), & Lawrence Heights Middle School (1.33 Km). Inclusions: One Parking. All Appliances - Stainless Steel Stove, Fridge, Integrated Dishwasher, Microwave; Full Size Washer & Dryer. Building Amenities: Modern Lobby With 24-Hour Concierge, 7th Floor Terrace Sundeck W/Loungers & Mist Zone, Party Room With Bar & Lounge Area, Wifi Lounge/Library, Kids Play Room, Fitness Room With Yoga Studio, Private Dining Room With Catering Kitchen, Private Courtyard With Bbqs, Pet Spa, Guest Suite, Visitor Parking. (id:63267)
Home overview
- Cooling Central air conditioning
- Heat source Natural gas
- Heat type Coil fan
- # parking spaces 1
- Has garage (y/n) Yes
- # full baths 2
- # total bathrooms 2.0
- # of above grade bedrooms 2
- Flooring Laminate
- Community features Pets allowed with restrictions
- Subdivision Clanton park
- View View, city view
- Lot size (acres) 0.0
- Listing # C12408639
- Property sub type Single family residence
- Status Active
- Other 1.27m X 1.21m
Level: Flat - Bathroom 2.32m X 2.28m
Level: Flat - Living room 5.49m X 3.05m
Level: Flat - Primary bedroom 2.74m X 2.7m
Level: Flat - Foyer 1.6m X 1.42m
Level: Flat - Kitchen 5.49m X 3.05m
Level: Flat - 2nd bedroom 2.4m X 2.13m
Level: Flat - Bathroom 2.65m X 2.42m
Level: Flat
- Listing source url Https://www.realtor.ca/real-estate/28873895/809-8-tippett-road-toronto-clanton-park-clanton-park
- Listing type identifier Idx

$-1,061
/ Month

