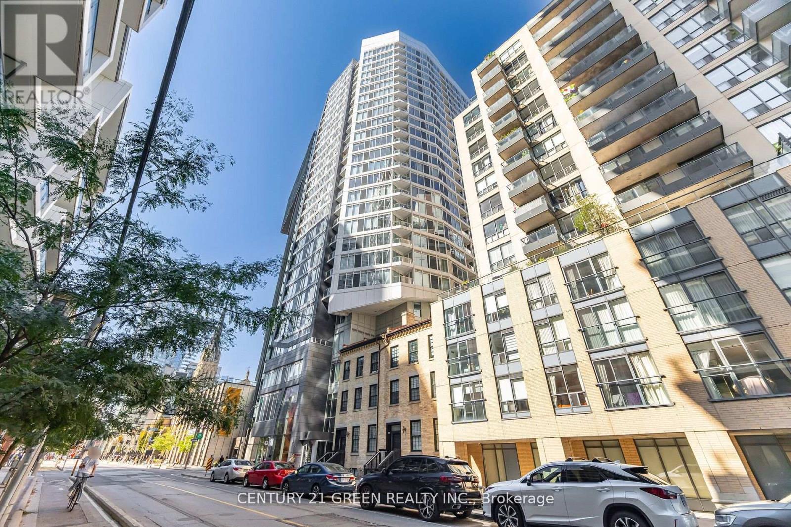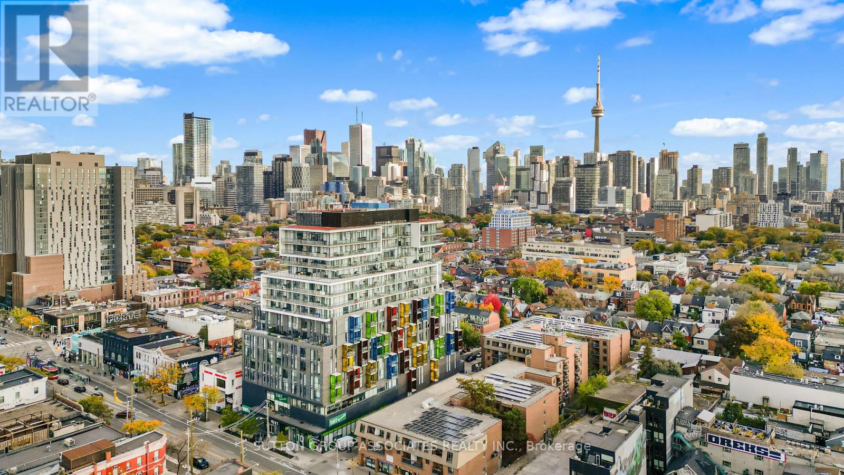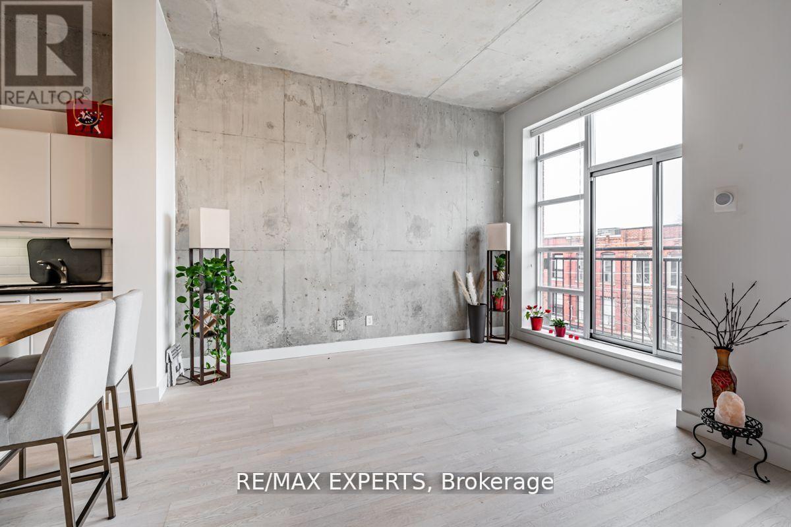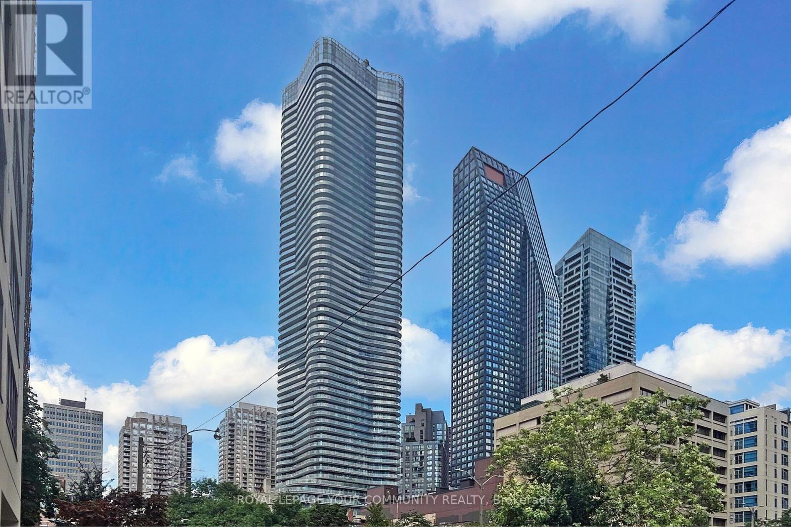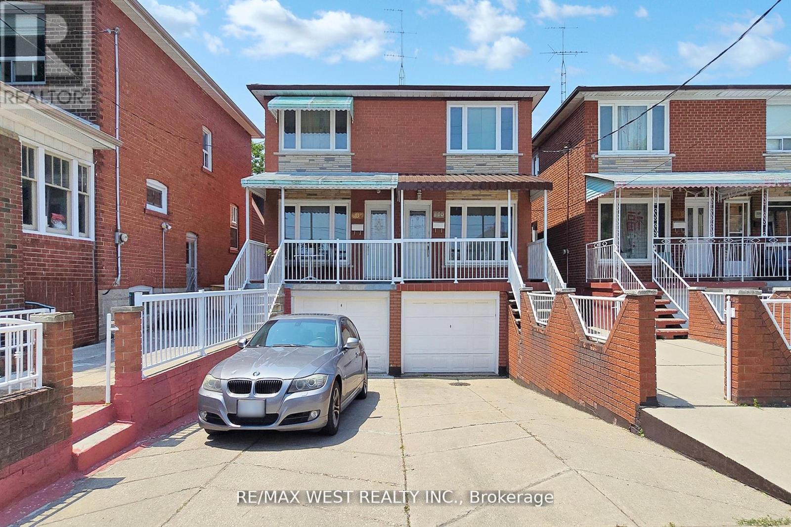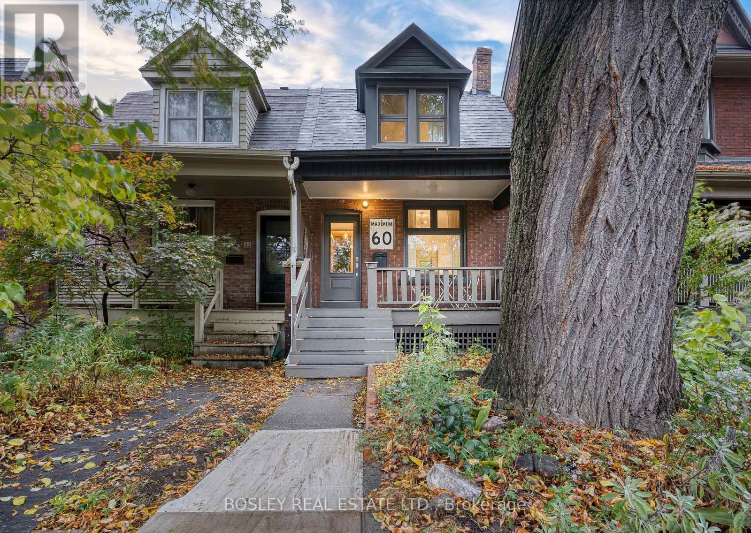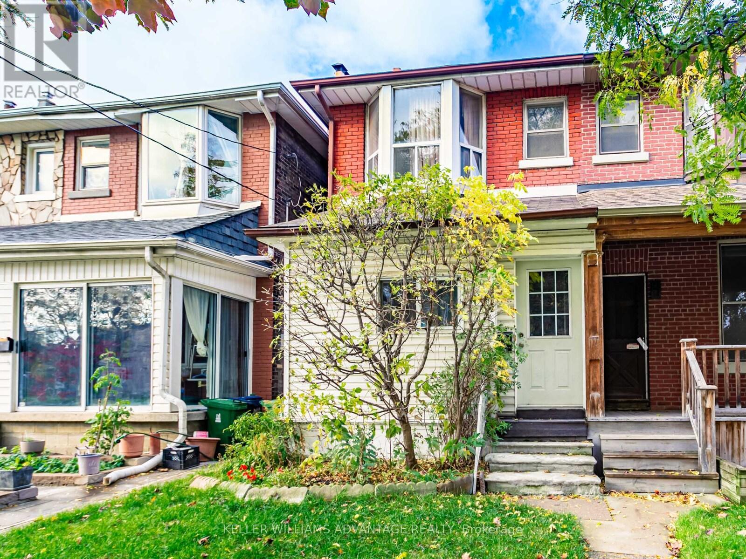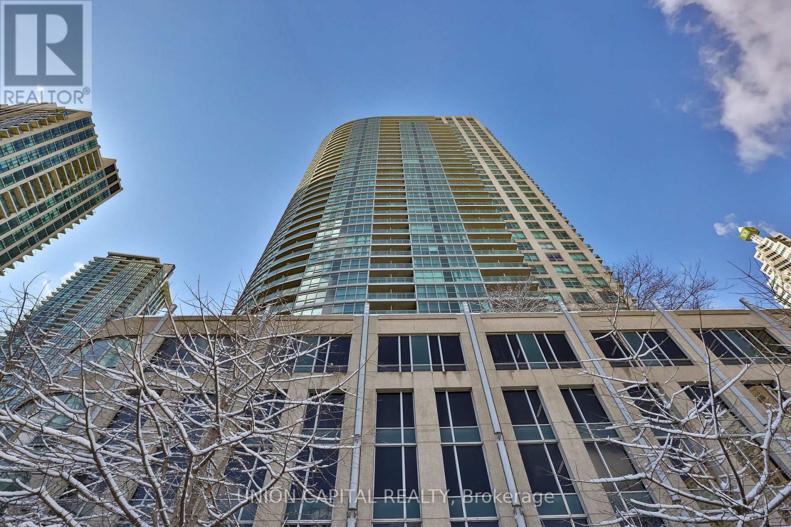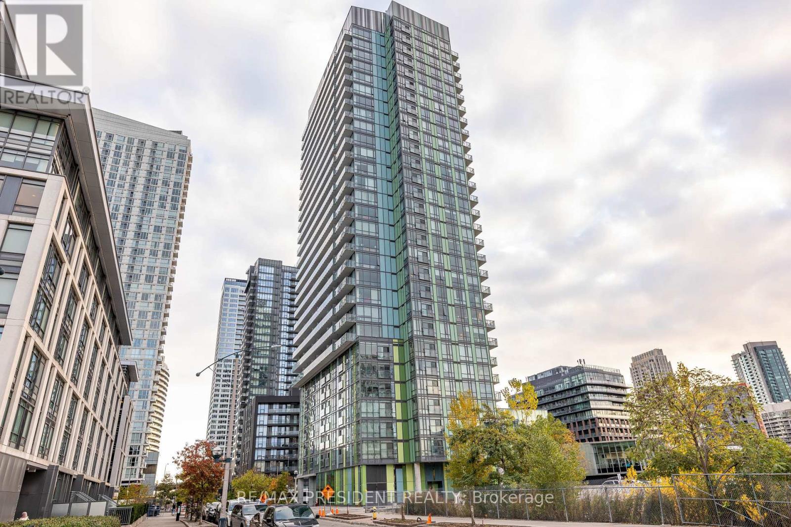- Houseful
- ON
- Toronto Cliffcrest
- Kensington Market
- 1 Andrew St
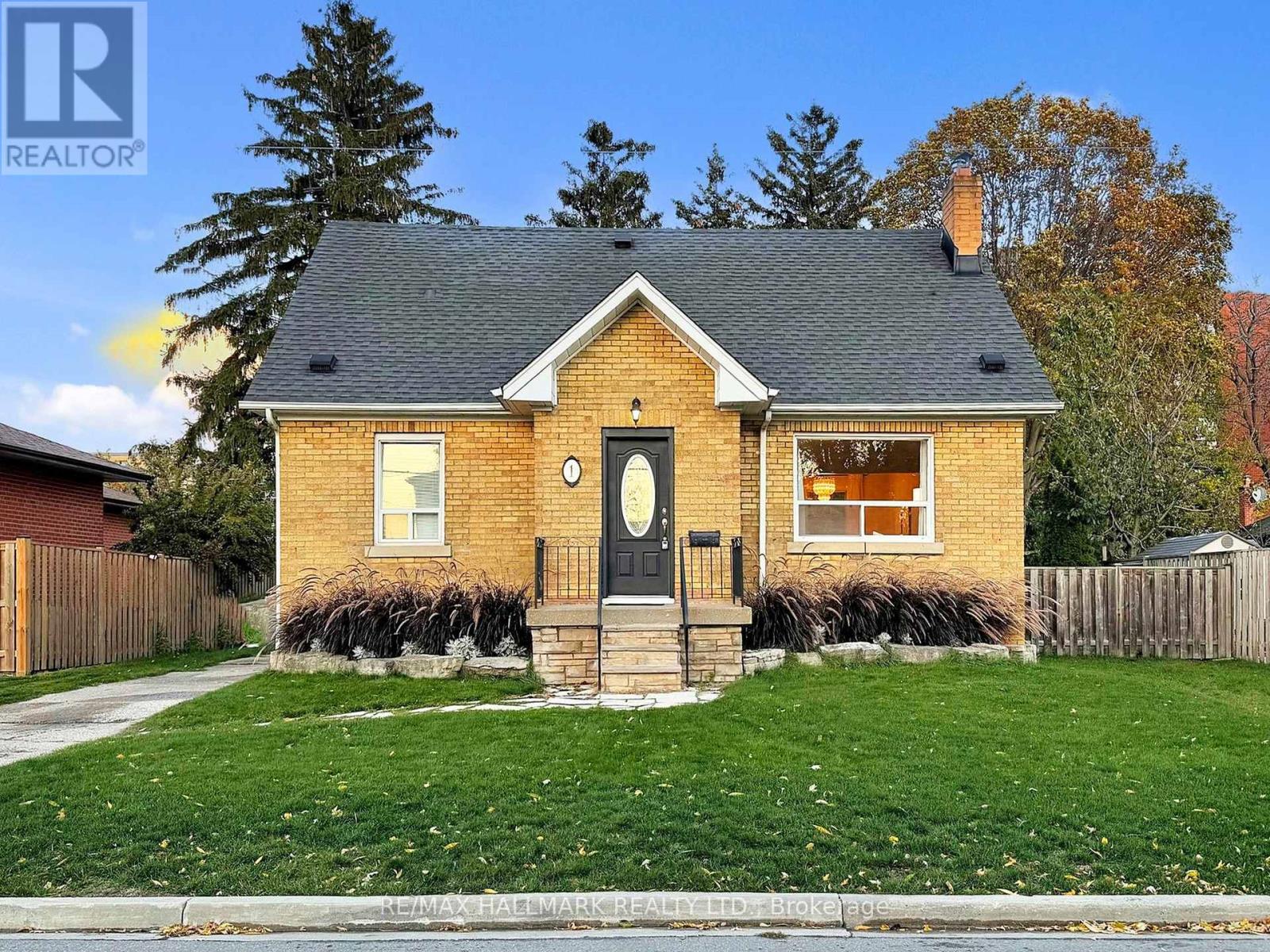
Highlights
Description
- Time on Housefulnew 3 hours
- Property typeSingle family
- Neighbourhood
- Median school Score
- Mortgage payment
Welcome to 1 Andrew Ave. A bright detached brick home with excellent curb appeal, situated on an private, fenced lot in the highly sought-after Cliffcrest by the Bluffs neighbourhood. This move-in ready property has been freshly painted and features 3 bedrooms, plus a main floor den that can easily serve as a fourth bedroom. The upgraded kitchen and clean, functional layout offer comfortable living. The lower level includes a separate entrance, spacious recreation room, three piece bathroom, and a second kitchen - ideal for extended family, guests or potential rental income. There is also opportunity for additional income through a future garden suite. A detached 24 x 14 ft. insulated garage with concrete flooring provides ample storage or workshop space. Located steps from TTC transit on St.Clair Ave.E. and minutes from the Scarborough GO, Warden subway station, this home offers an effortless downtown commute. Families will appreciate proximity to RH King Academy, excellent schools, parks and amenities. The expansive 64 x 135 ft lot presents outstanding development potential. Builders may consider constructing a single luxury home, or pursue severance to create two lots for new builds (subject to City approval). Live in or rent out while planning your future development. A rare opportunity for homeowners and investors alike - discover the potential at 1 Andrew Ave. (id:63267)
Home overview
- Cooling Central air conditioning
- Heat source Natural gas
- Heat type Forced air
- Sewer/ septic Sanitary sewer
- # total stories 2
- # parking spaces 3
- Has garage (y/n) Yes
- # full baths 2
- # total bathrooms 2.0
- # of above grade bedrooms 4
- Flooring Ceramic, hardwood, laminate, vinyl, carpeted
- Subdivision Cliffcrest
- Directions 1410765
- Lot size (acres) 0.0
- Listing # E12507560
- Property sub type Single family residence
- Status Active
- Primary bedroom 4.83m X 4m
Level: 2nd - Bedroom 4m X 3.9m
Level: 2nd - Recreational room / games room 9.58m X 2.81m
Level: Basement - Other 9.72m X 3.33m
Level: Basement - Kitchen 2.98m X 2.89m
Level: Ground - Foyer 1.59m X 1.59m
Level: Ground - Dining room 3.22m X 3.13m
Level: Ground - Living room 4.82m X 3.9m
Level: Ground - Bedroom 3.81m X 3.15m
Level: Ground - Den 3.38m X 2.95m
Level: Ground
- Listing source url Https://www.realtor.ca/real-estate/29065407/1-andrew-street-toronto-cliffcrest-cliffcrest
- Listing type identifier Idx

$-2,397
/ Month

