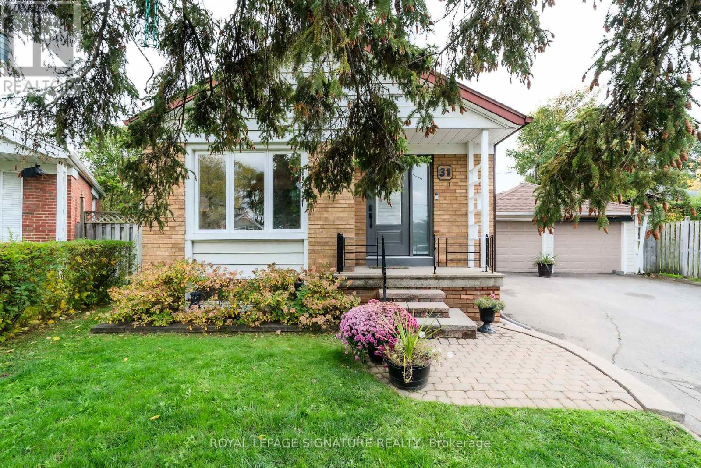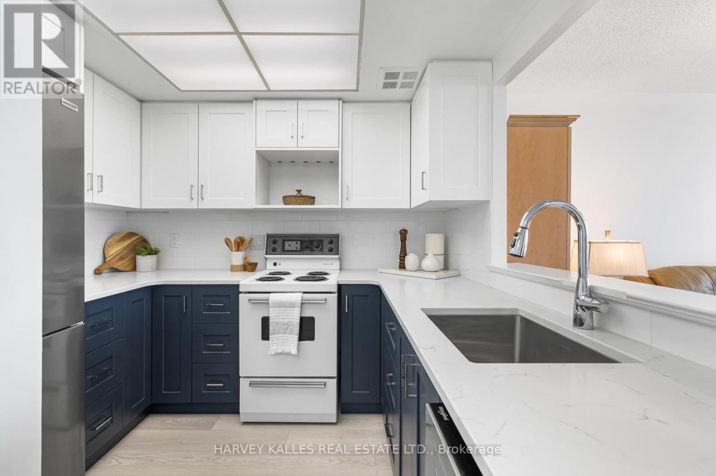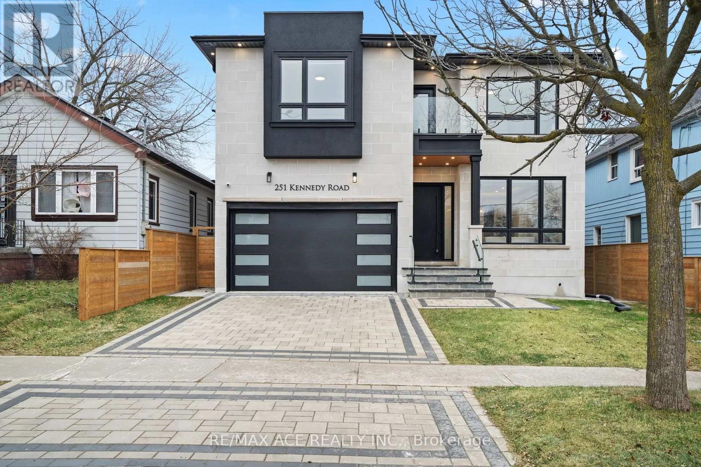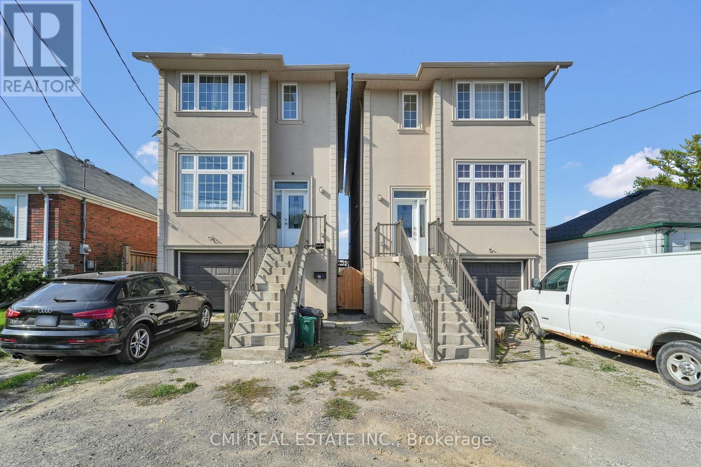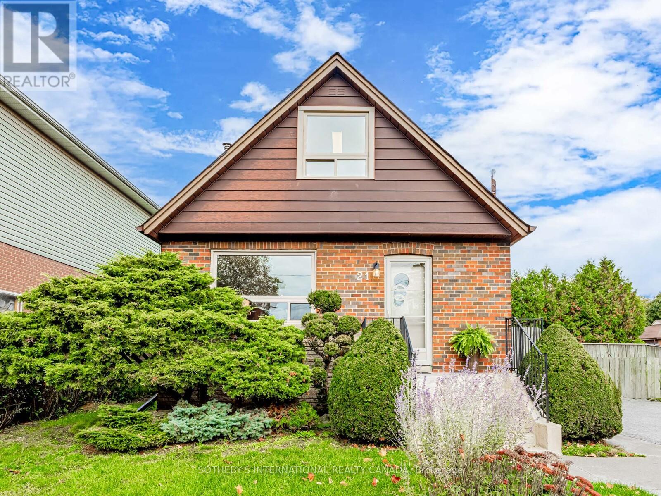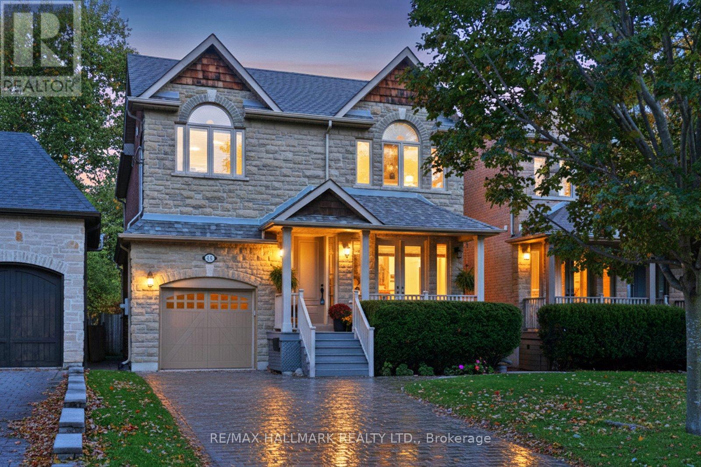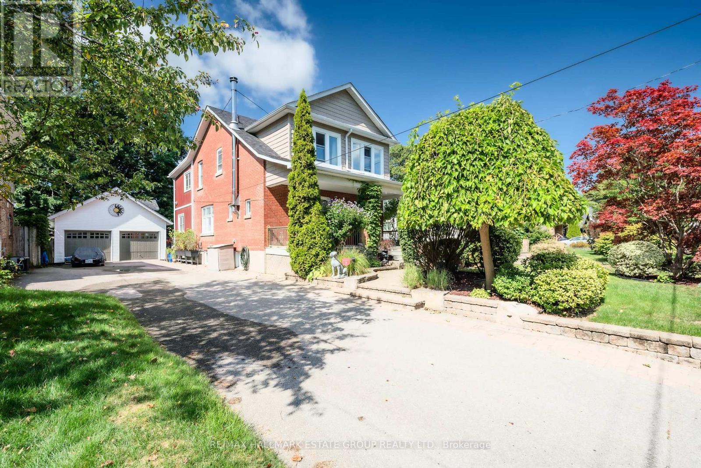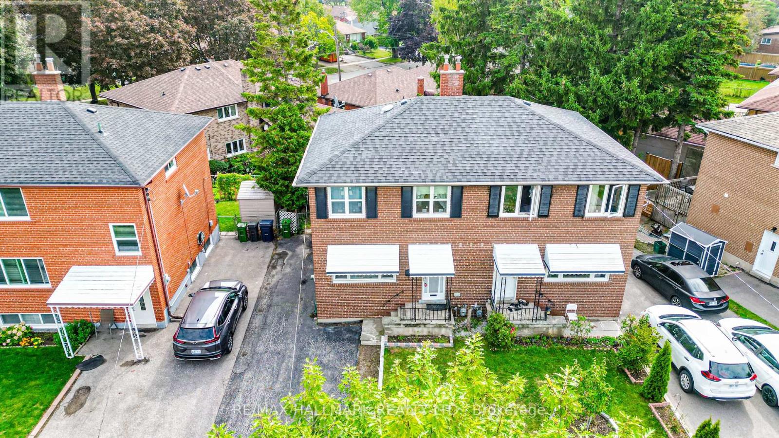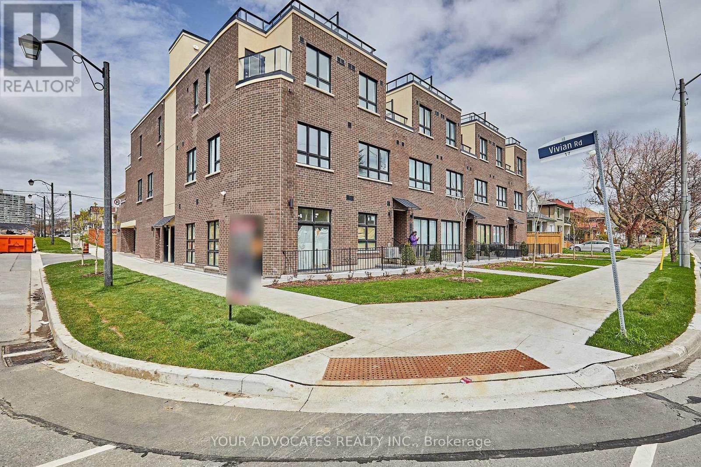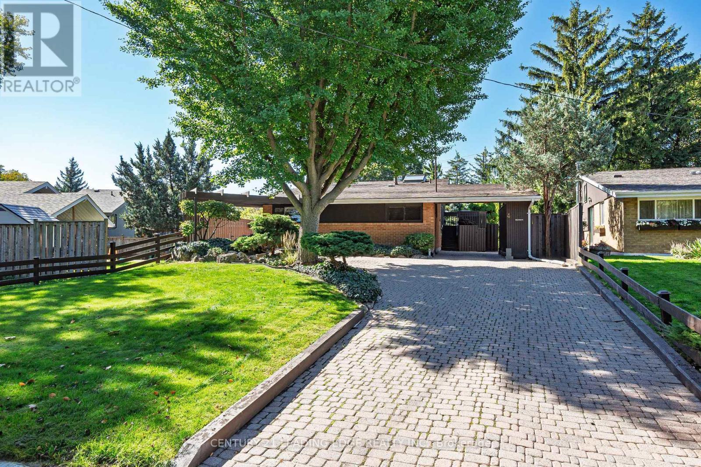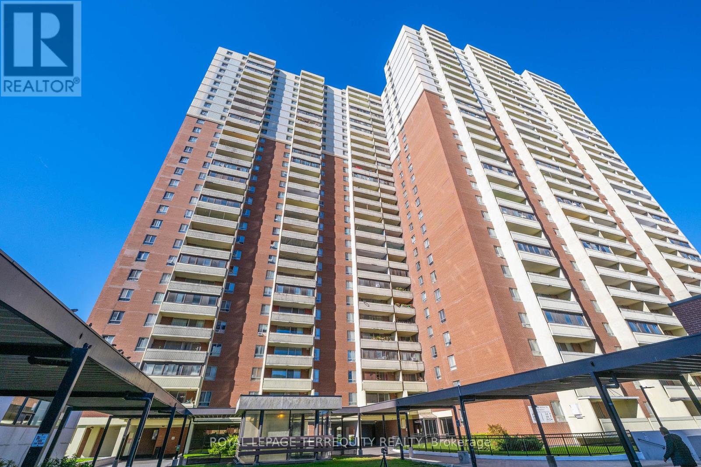- Houseful
- ON
- Toronto Cliffcrest
- Cliffcrest
- 10 Pastrano Ct
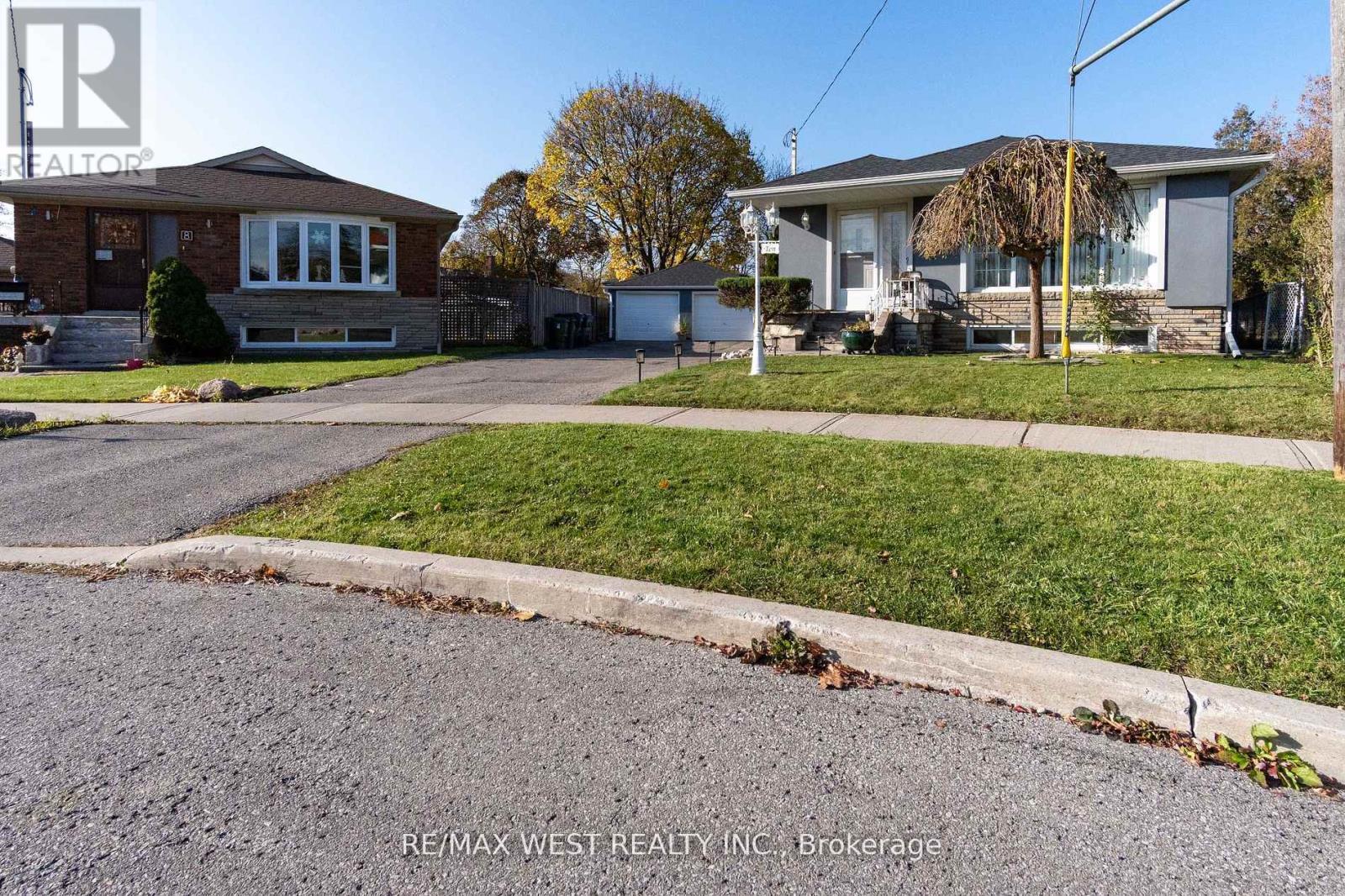
Highlights
Description
- Time on Housefulnew 25 hours
- Property typeSingle family
- StyleBungalow
- Neighbourhood
- Median school Score
- Mortgage payment
Income Booster!( Stunning, Bright & Spacious Bungalow on a Private Court! Welcome to this beautifully maintained stucco exterior bungalow featuring a newly renovated basement (2022) with more than $4,000/monthly income from basement, offering an excellent income opportunity! Situated on a private, child-safe court in a highly desirable neighborhood, this home is perfect for families and investors alike. The main floor boasts a renovated kitchen (2020) with quartz countertops, a subway tile backsplash, and stainless steel appliances. Enjoy the gorgeous, updated main floor bathroom (2020) and hardwood flooring throughout. The bright, newly finished basement offers five spacious bedrooms with plenty of natural light ideal for extended family or rental income potential! Step outside to a 15' x 25' patio and a 14' x 28' inviting inground pool, perfect for entertaining and relaxing. Plus, enjoy the convenience of a Tesla charger and a fully loaded package of upgrades! (id:63267)
Home overview
- Cooling Central air conditioning
- Heat source Natural gas
- Heat type Forced air
- Has pool (y/n) Yes
- Sewer/ septic Sanitary sewer
- # total stories 1
- Fencing Fenced yard
- # parking spaces 7
- Has garage (y/n) Yes
- # full baths 2
- # total bathrooms 2.0
- # of above grade bedrooms 8
- Flooring Hardwood, laminate, ceramic
- Community features School bus
- Subdivision Cliffcrest
- Directions 2176029
- Lot size (acres) 0.0
- Listing # E12174473
- Property sub type Single family residence
- Status Active
- 3rd bedroom 3.3m X 2.74m
Level: Basement - 5th bedroom 2.27m X 2.75m
Level: Basement - 4th bedroom 3.27m X 4.27m
Level: Basement - Kitchen 3.35m X 2.23m
Level: Basement - Bedroom 3.51m X 3.86m
Level: Basement - 2nd bedroom 2.59m X 3.83m
Level: Basement - Kitchen 5.59m X 2.97m
Level: Main - Living room 4.66m X 3.97m
Level: Main - 3rd bedroom 3.03m X 2.96m
Level: Main - Dining room 3.66m X 2.66m
Level: Main - Primary bedroom 4.5m X 3.06m
Level: Main - 2nd bedroom 3.43m X 3.16m
Level: Main
- Listing source url Https://www.realtor.ca/real-estate/28369209/10-pastrano-court-toronto-cliffcrest-cliffcrest
- Listing type identifier Idx

$-2,800
/ Month

