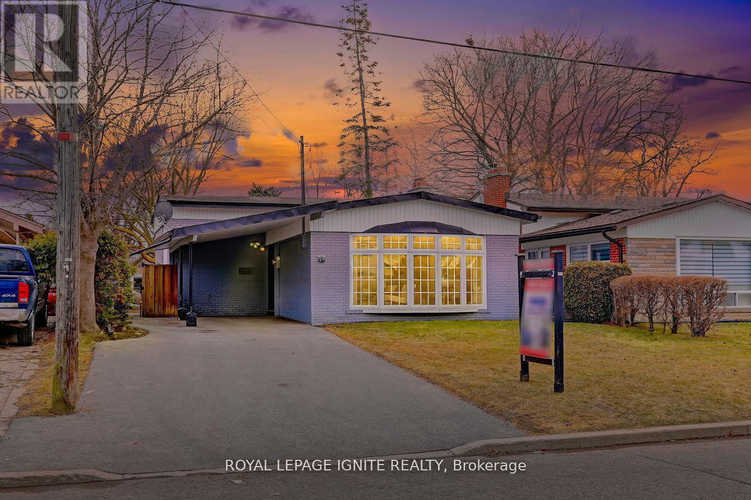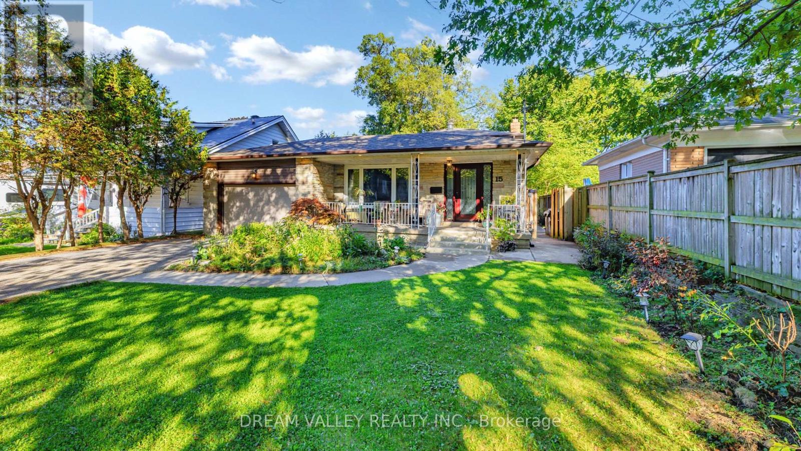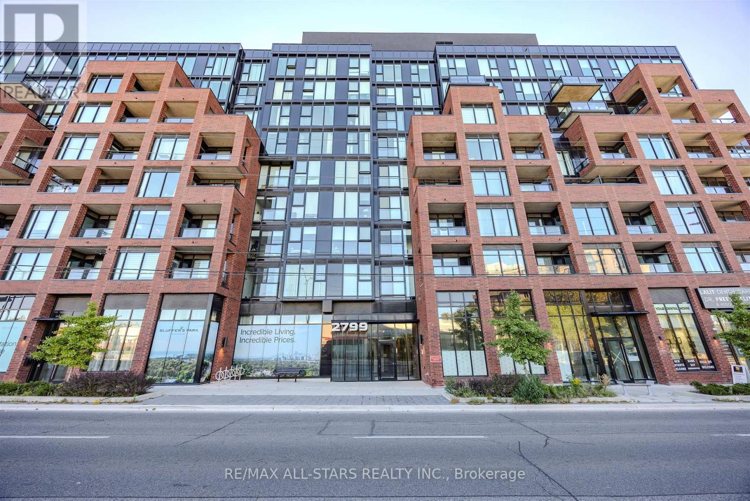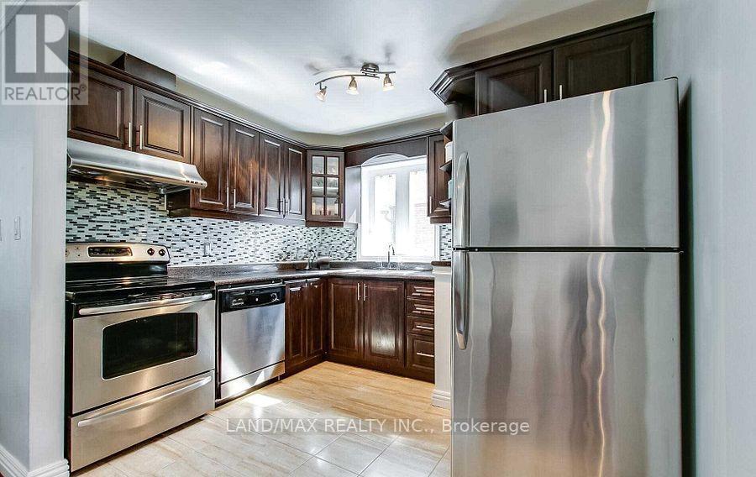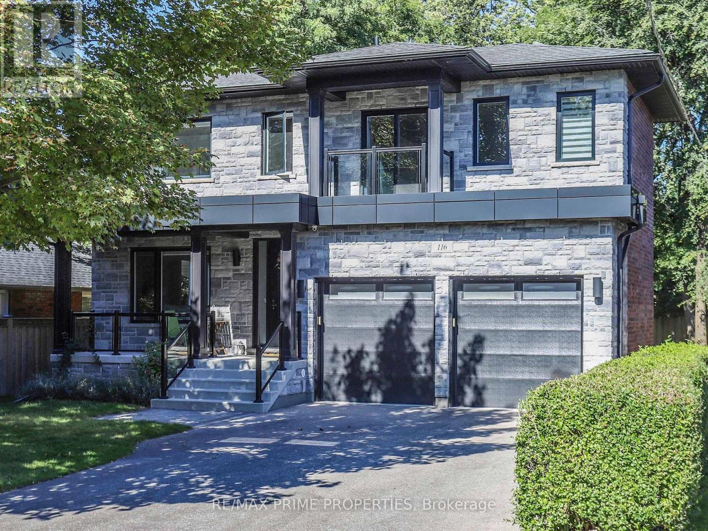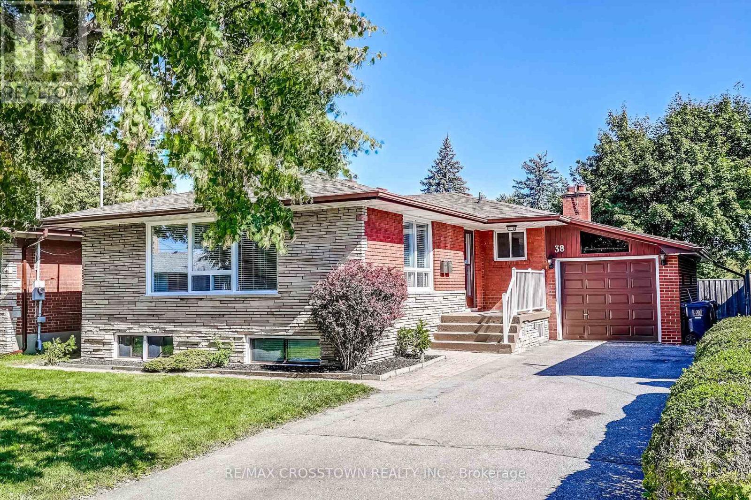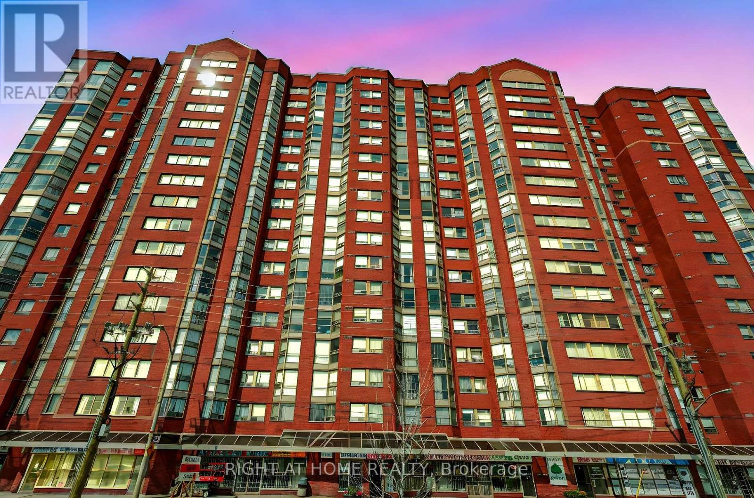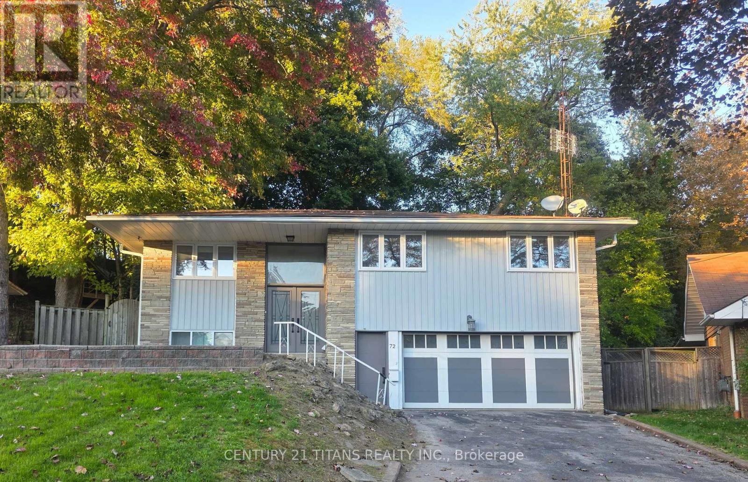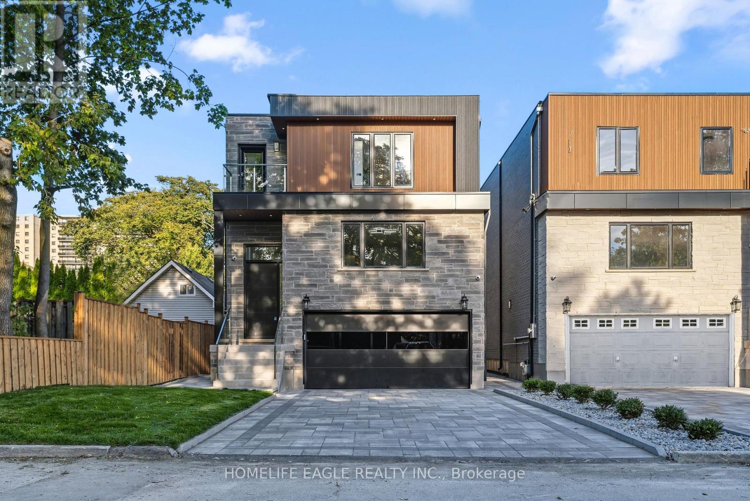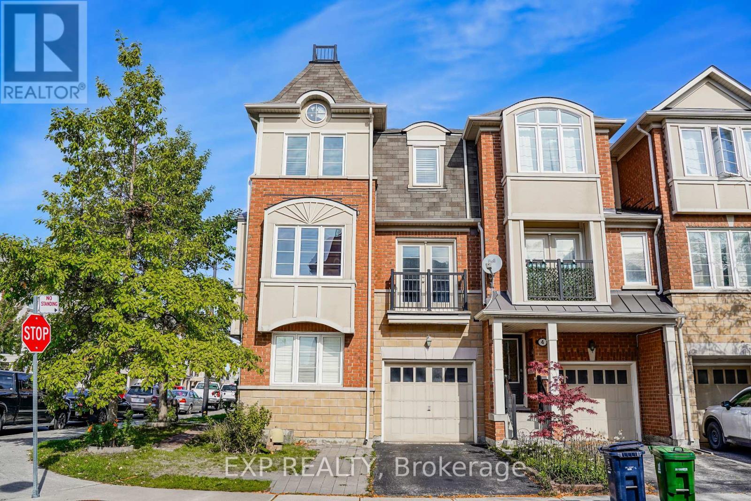- Houseful
- ON
- Toronto Cliffcrest
- Cliffcrest
- 51 Sloley Rd
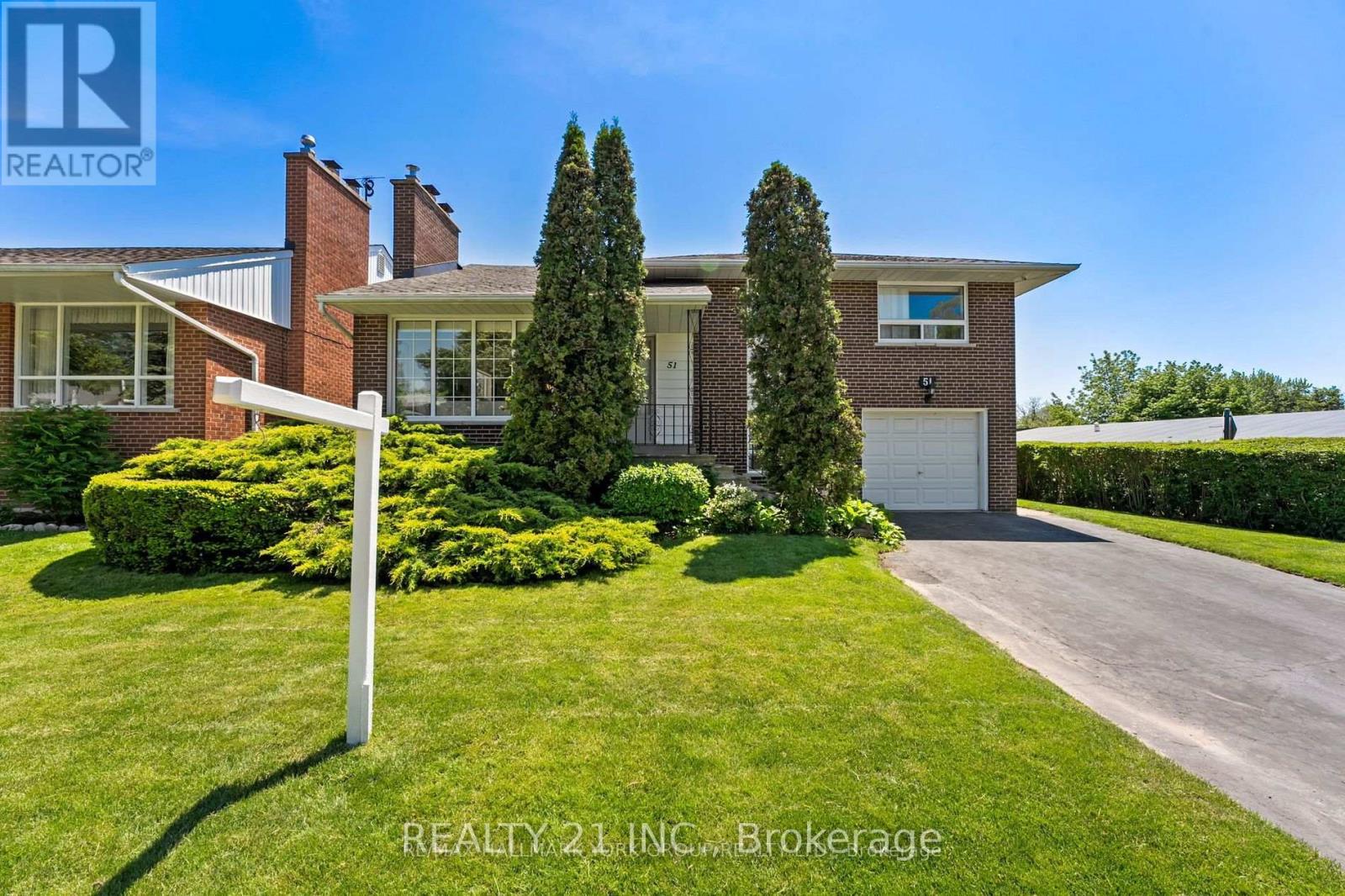
Highlights
Description
- Time on Housefulnew 2 hours
- Property typeSingle family
- Neighbourhood
- Median school Score
- Mortgage payment
Welcome to your dream 5+2 bedroom 4 level side split detached home in the prestigious Cliff crest area of Scarborough! This stunning property offers breathtaking views of Lake Ontario from the kitchen, making every meal a-picturesque experience. Nestled on a spacious 63' x 110' lot, this home is perfect for families seeking comfort and convenience. The house has been meticulously maintained, ensuring you can move in with peace of mind. Located close to top-rated schools and essential amenities, your day-to-day life will be effortless and enjoyable. Food lovers will appreciate the proximity to great restaurants, while outdoor enthusiasts can explore the nearby Scarborough Bluffs and Upper Beaches. This home combines the best of natural beauty and urban convenience, providing a serene yet connected lifestyle. Don't miss this rare opportunity to own a piece of Cliffcrests finest. Make this exceptional property your new home today! Lower level has a kitchen and 2 bedroom and a washroom entrance from back, now vacant potential to rent for $1600 a month. Basement has also 2 bedroom and a kitchen and a washroom with separate entrance is rented for $1800, tenants are willing to stay. (id:63267)
Home overview
- Cooling Central air conditioning
- Heat source Natural gas
- Heat type Forced air
- Has pool (y/n) Yes
- Sewer/ septic Sanitary sewer
- # parking spaces 3
- Has garage (y/n) Yes
- # full baths 3
- # half baths 1
- # total bathrooms 4.0
- # of above grade bedrooms 7
- Flooring Ceramic, laminate, hardwood
- Subdivision Cliffcrest
- Lot size (acres) 0.0
- Listing # E12444529
- Property sub type Single family residence
- Status Active
- Kitchen Measurements not available
Level: Basement - Bedroom Measurements not available
Level: Basement - 2nd bedroom Measurements not available
Level: Basement - 2nd bedroom 2.5m X 2.2m
Level: Lower - Kitchen 3.18m X 3.06m
Level: Lower - Bedroom 3.18m X 3.06m
Level: Lower - Dining room 3.63m X 2.02m
Level: Main - Living room 5.55m X 3.63m
Level: Main - Foyer 4.17m X 1.28m
Level: Main - Kitchen 3.71m X 3.09m
Level: Main - Eating area 3.71m X 1.92m
Level: Main - Primary bedroom 3.74m X 3.62m
Level: Upper - 3rd bedroom 3.06m X 2.49m
Level: Upper - 2nd bedroom 3.21m X 3.06m
Level: Upper
- Listing source url Https://www.realtor.ca/real-estate/28951012/51-sloley-road-toronto-cliffcrest-cliffcrest
- Listing type identifier Idx

$-2,666
/ Month

