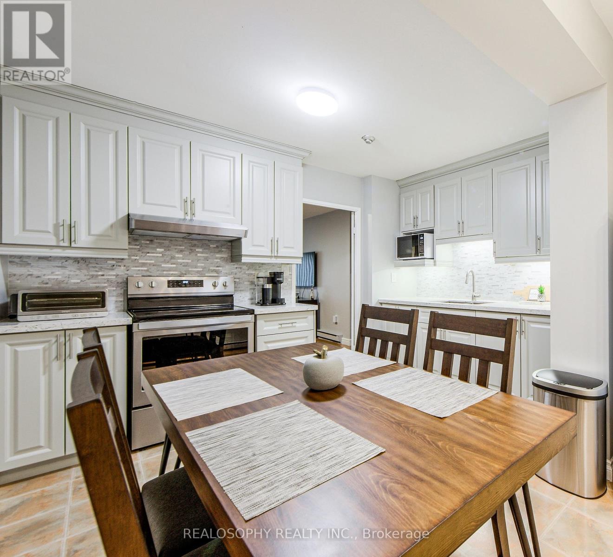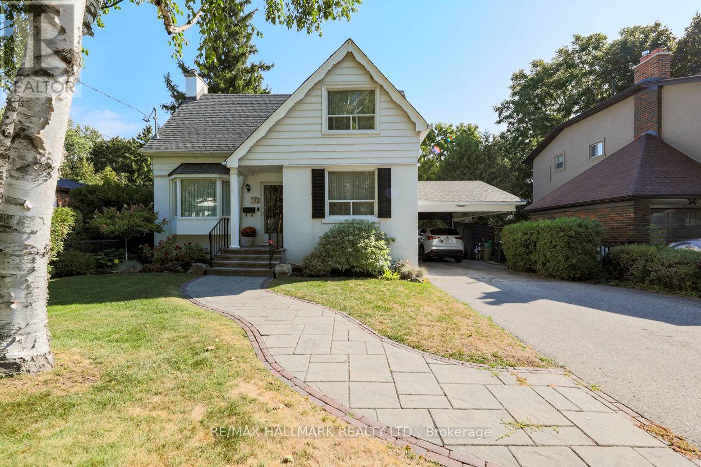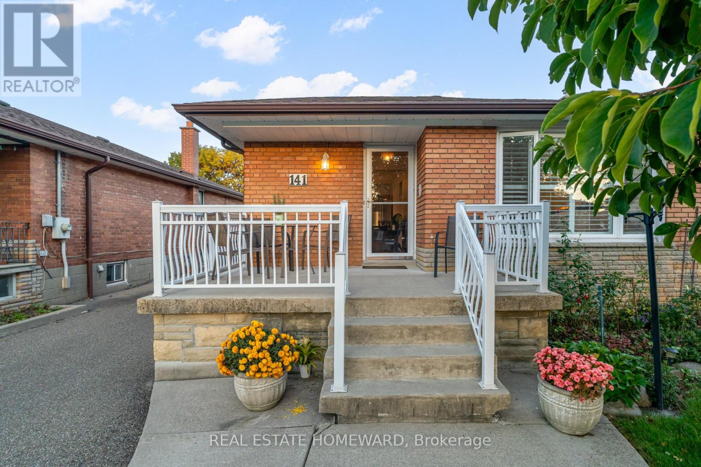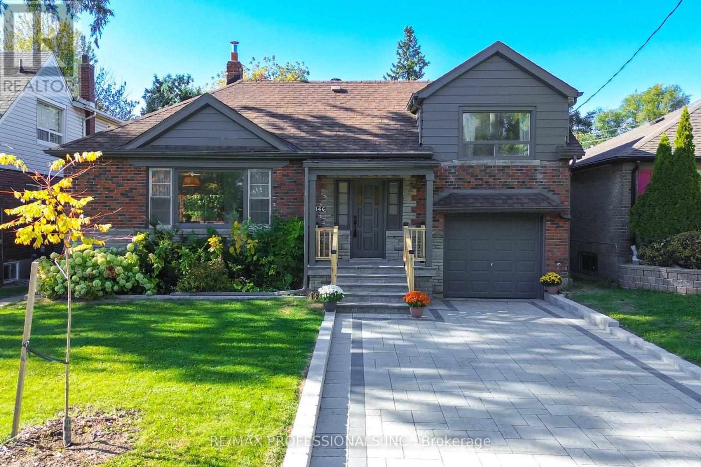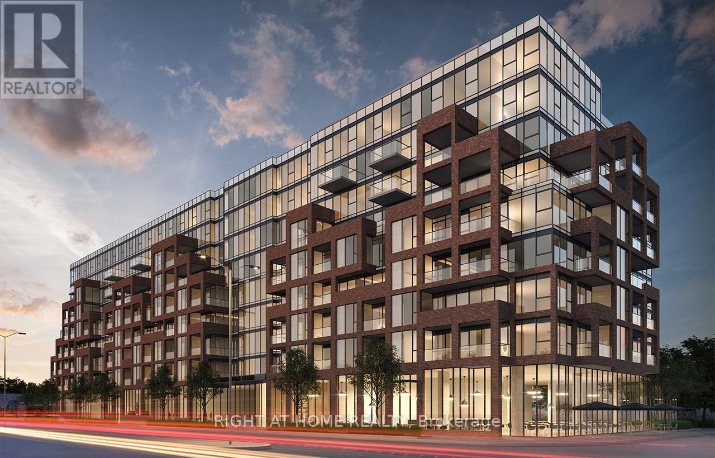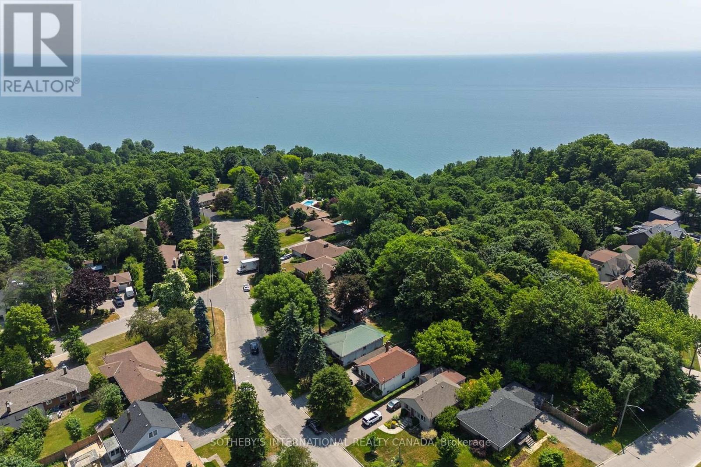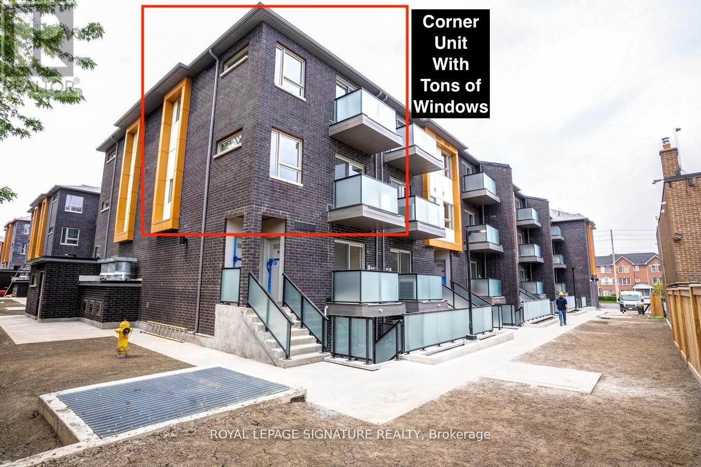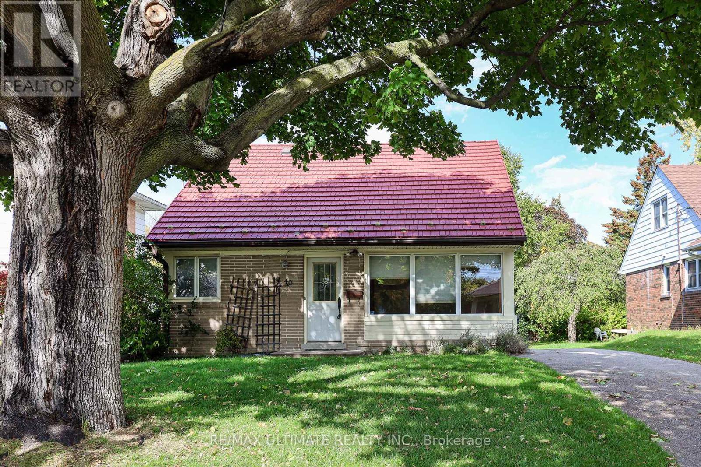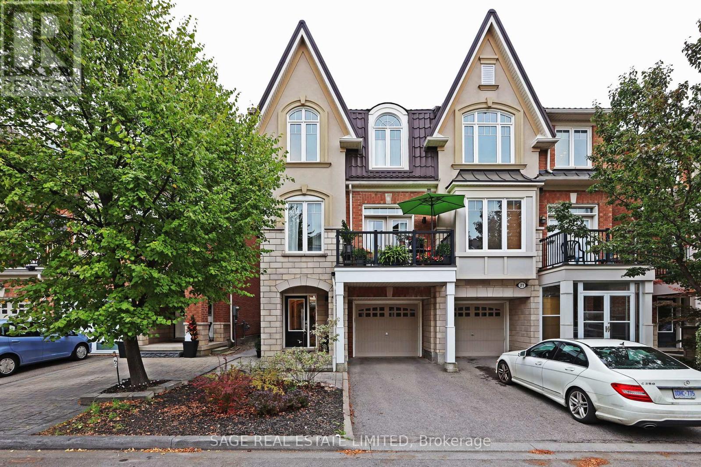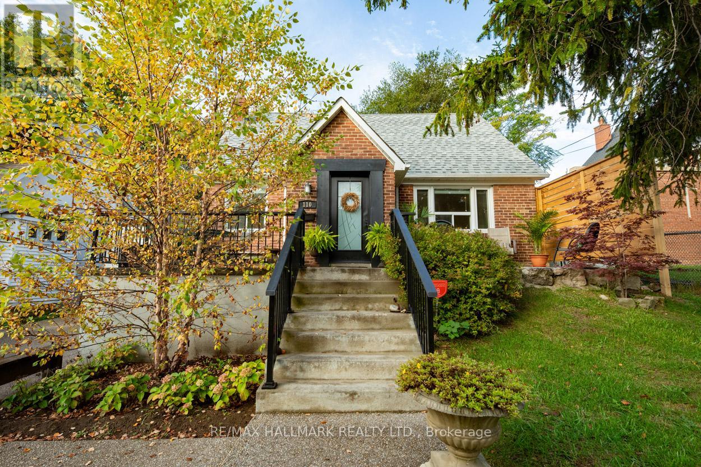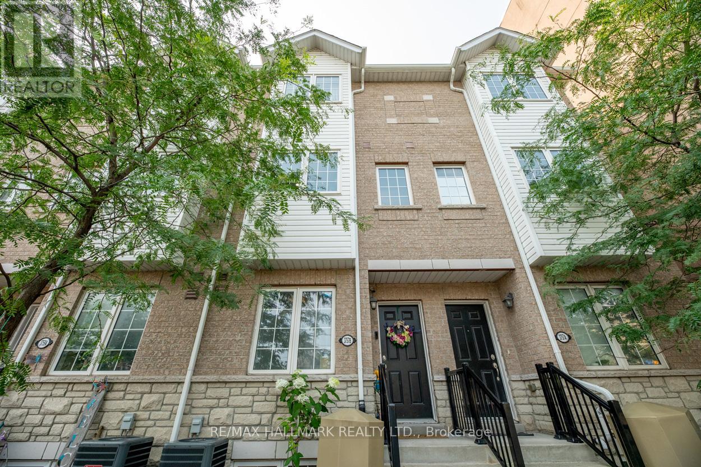- Houseful
- ON
- Toronto Cliffcrest
- Cliffcrest
- 7 Brimley Rd S E 65 Rd
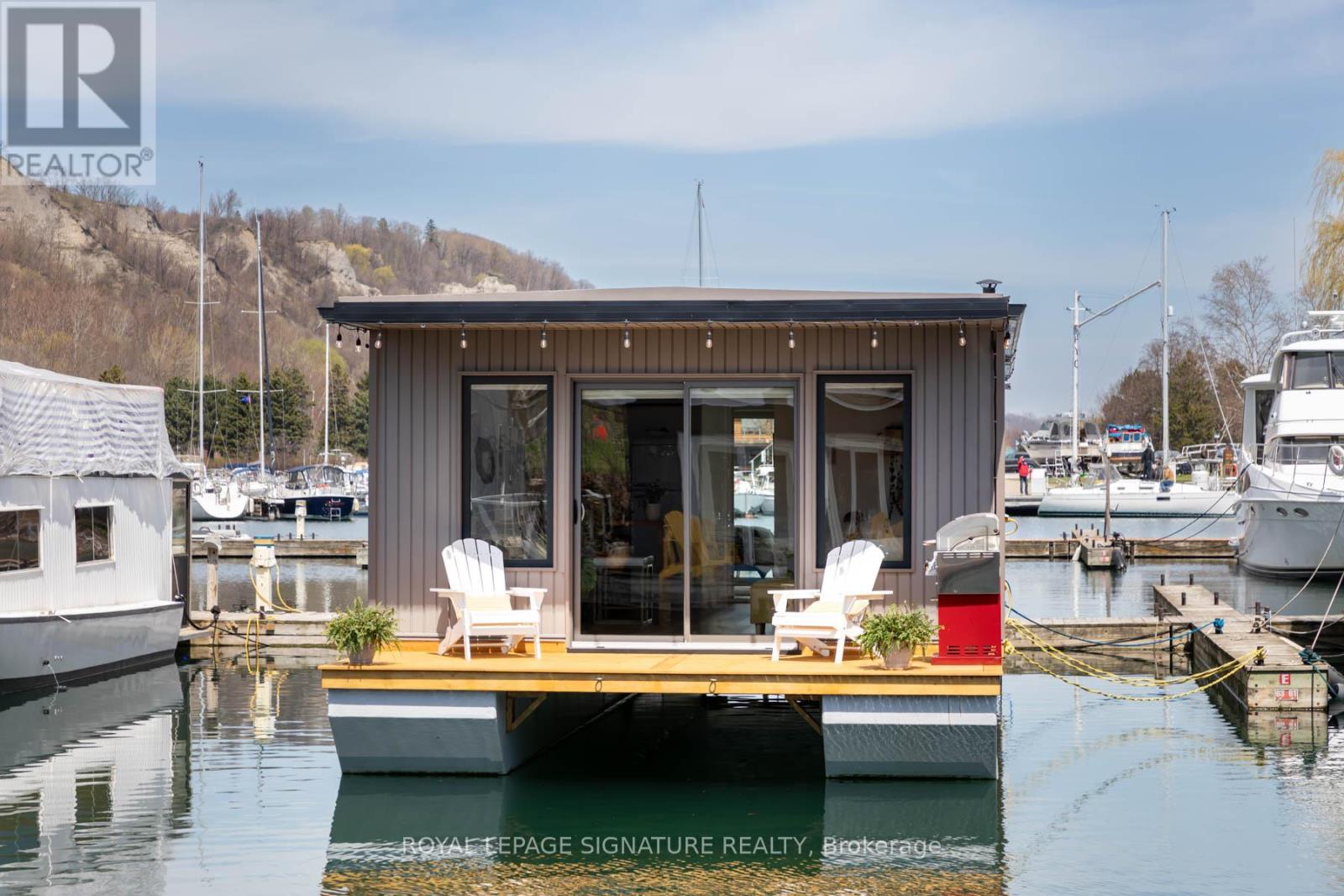
Highlights
Description
- Time on Houseful47 days
- Property typeSingle family
- Neighbourhood
- Median school Score
- Mortgage payment
Condo in the City with Million Dollar Views!!!! Custom-built in 2022 with all the creature comforts of home. Boasts over 650 sq.ft of nautical style living on the water! White oak plank flooring, LED pot lights throughout. Open concept layout w/built-in desk, floating entertainment shelving right & breakfast bar. Two-tone navy blue lower cabinets with w/white upper cabinets include oak counters with accented gold handles, bringing an authentic nautical look to the modern vibe of the place. White propane Classic by Unique Stove has a classic old-fashioned nautical look with a contemporary twist. The Galanz glossy white fridge w/matching microwave lends itself to the modern but classic style of a house on the water. The primary bedroom includes a built-in White Oak queen bedframe w/floating side tables along with nautical overhead lamps for night time reading. The wall-to-wall closet boasts loads of storage. The view through the sliding doors overlooking the 65 sqft. cedar deck is perfect for watching sunrises. The crawl space type storage means you can store your off season items and water toys without extra costs. Mooring Fees ($1220) include tax (id:63267)
Home overview
- Cooling Wall unit
- Heat source Electric
- Heat type Heat pump
- # parking spaces 1
- # half baths 2
- # total bathrooms 2.0
- # of above grade bedrooms 1
- Flooring Hardwood
- Community features Pet restrictions, school bus
- Subdivision Cliffcrest
- View Lake view, mountain view, view of water, direct water view
- Water body name Lake ontario
- Lot size (acres) 0.0
- Listing # E12378680
- Property sub type Single family residence
- Status Active
- Primary bedroom 3.51m X 3.81m
Level: Main - Kitchen 3.66m X 2.74m
Level: Main - Living room 4.57m X 4.57m
Level: Main - Utility 1.53m X 1.83m
Level: Main
- Listing source url Https://www.realtor.ca/real-estate/28808743/e-65-7-brimley-road-s-toronto-cliffcrest-cliffcrest
- Listing type identifier Idx

$148
/ Month

