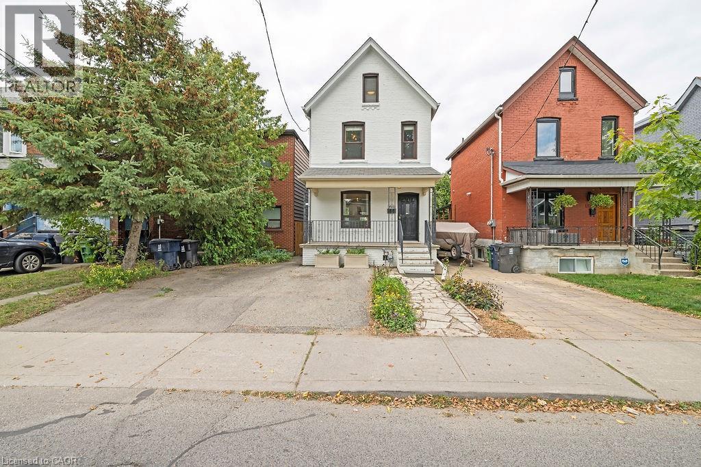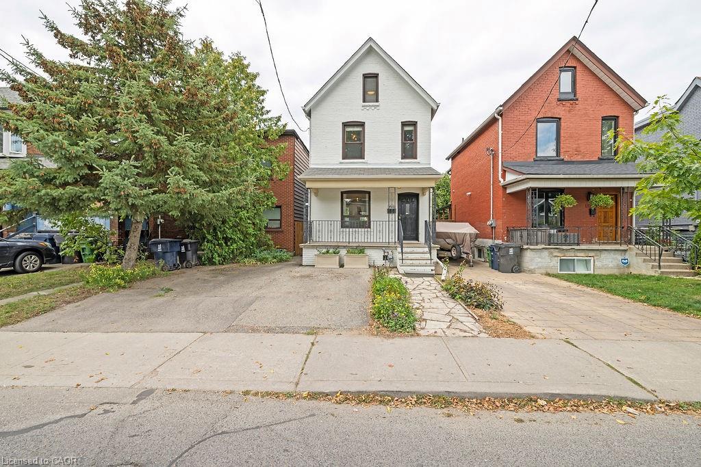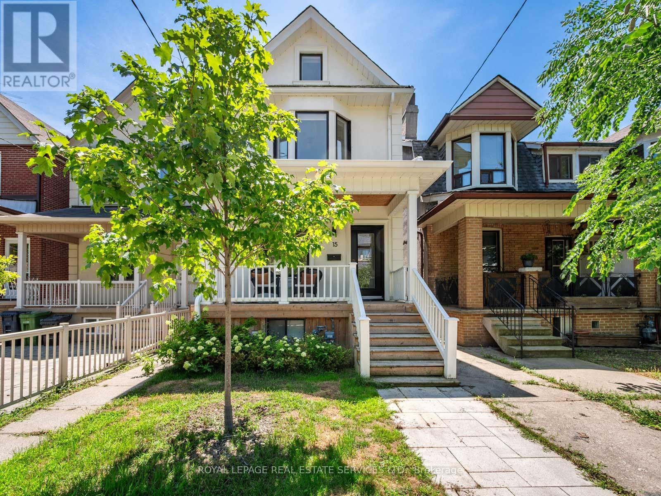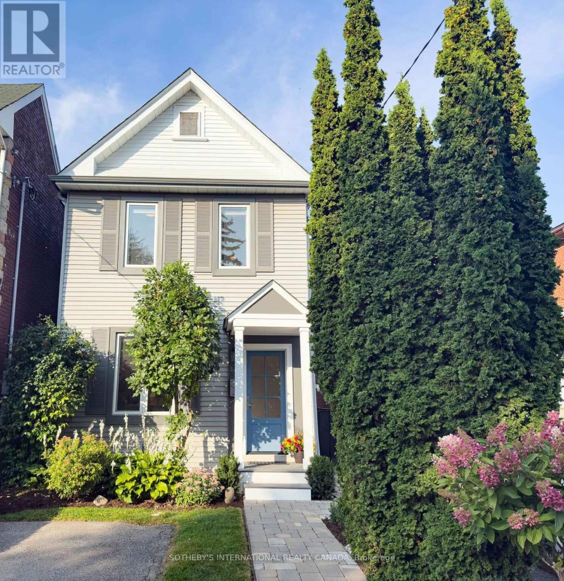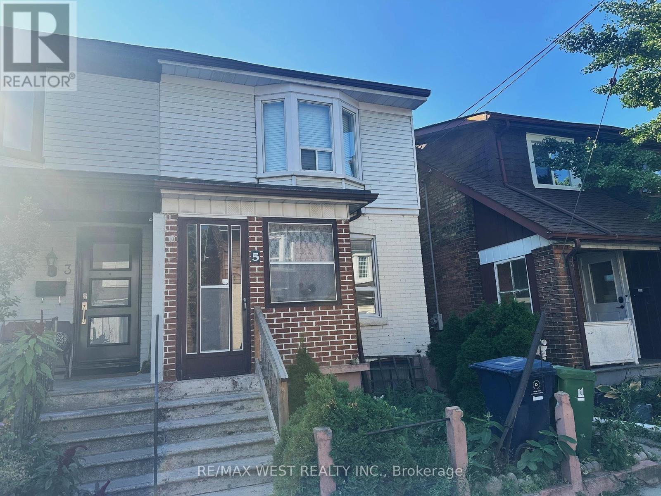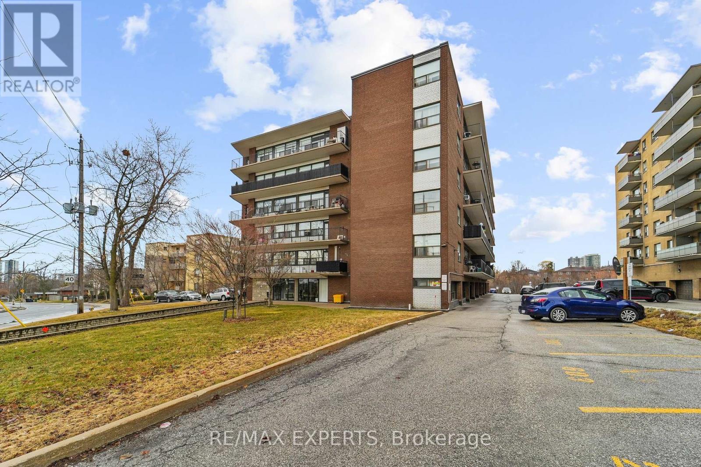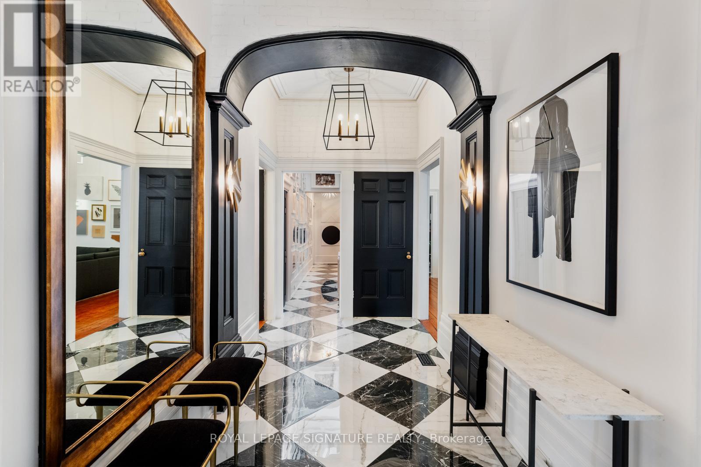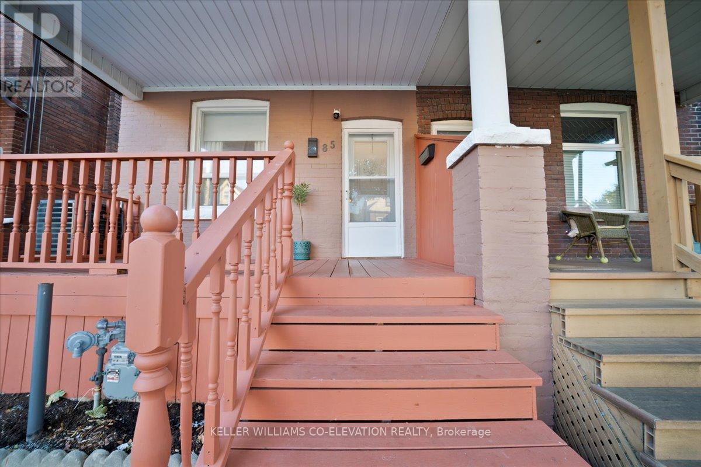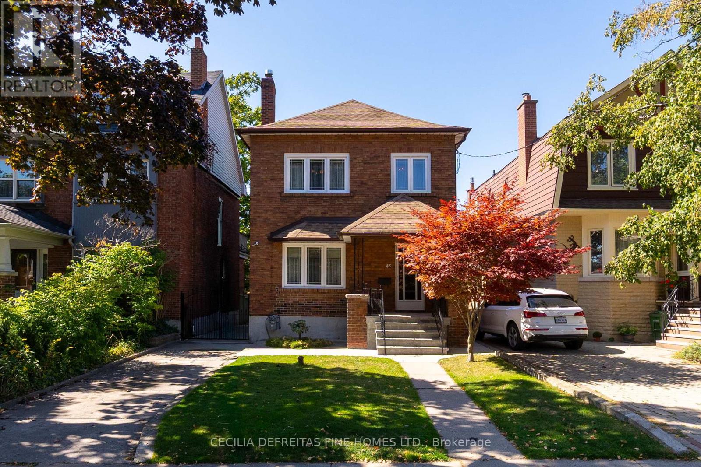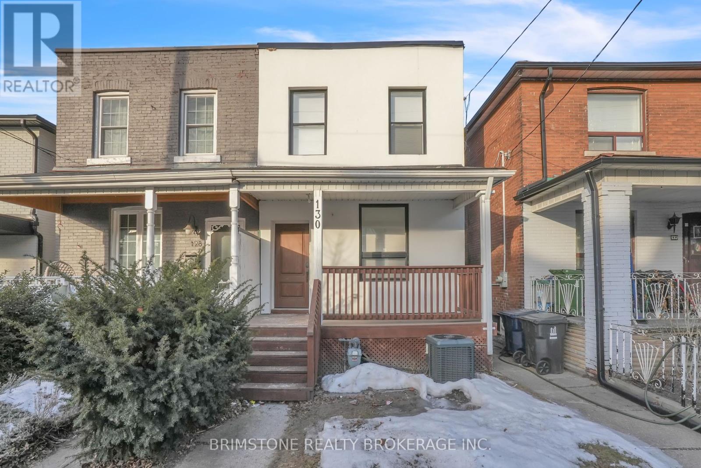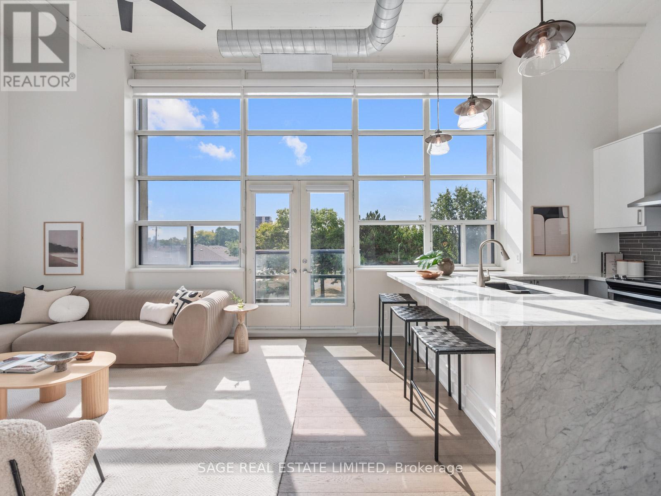- Houseful
- ON
- Toronto Corso Italia-davenport
- Earlscourt
- 15 Innes Ave
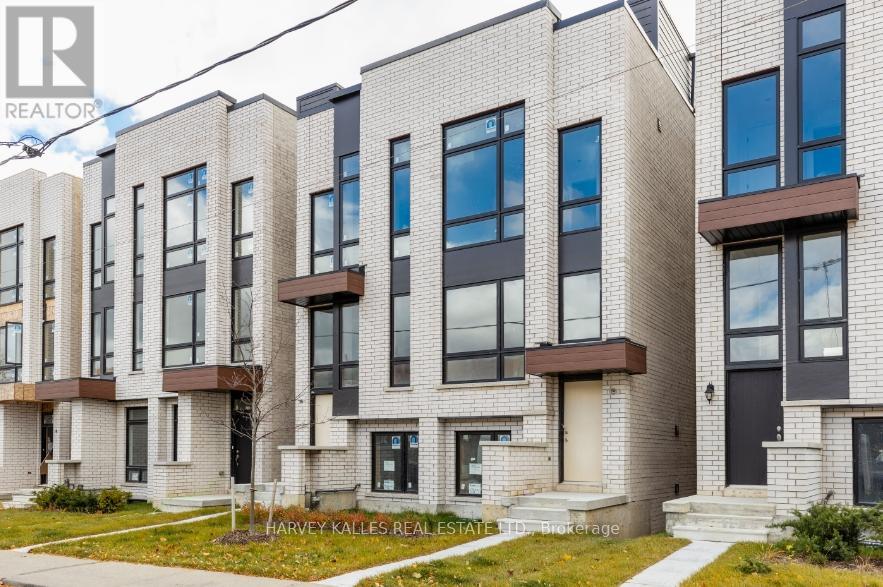
15 Innes Ave
15 Innes Ave
Highlights
Description
- Time on Housefulnew 2 days
- Property typeSingle family
- Neighbourhood
- Median school Score
- Mortgage payment
Welcome to Corso Italia, where culture, community, and convenience meet. This brand-new semi-detached home is more than a residence its a lifestyle. Nestled in the heart of St.Clair Village and just steps from Earlscourt Park, this home offers towering ceilings, luxury finishes, and modern design, all in one of Toronto's most vibrant family neighbourhoods. Corso Italia is alive with energy. Stroll to local favourites like Angels Bakery & Deli or Caledonia Bakery & Pastry, grab your morning coffee from a café that knows your name, and enjoy authentic restaurants run by people who live and breathe the community. On weekends, cheer for the national team at the local sports bar or hop on the St. Clair LRT youll be downtown in minutes for a Leafs or Raptors game. For families, the amenities are unmatched. Schools like St. Nicholas of Bari and F.H. Miller are close by, while Joseph J. Piccininni Community Centre and Giovanni Caboto Rink, Pool & Tennis Courts keep kids active year-round. With skating, swimming, tennis, and soccer at Earlscourt Park, its a lifestyle where outdoor fun is always within reach. The neighbourhood is full of young families, creating an environment where kids grow up together and parents quickly feel at home. Inside, this semi-detached home sets a new standard. Bright, open spaces flow effortlessly, with kitchens designed for entertaining, bedrooms built for comfort, and spa-like bathrooms that invite relaxation. Every detail reflects quality and elegance, from soaring ceilings to refined finishes. This is more than a home its a chance to live in a thriving, connected community where every day feels like an opportunity. Luxury, lifestyle, and location come together here in Corso Italia. (id:63267)
Home overview
- Cooling Central air conditioning
- Heat source Natural gas
- Heat type Forced air
- Sewer/ septic Sanitary sewer
- # total stories 3
- # parking spaces 1
- Has garage (y/n) Yes
- # full baths 3
- # half baths 2
- # total bathrooms 5.0
- # of above grade bedrooms 4
- Community features Community centre
- Subdivision Corso italia-davenport
- Directions 2193256
- Lot size (acres) 0.0
- Listing # W12416981
- Property sub type Single family residence
- Status Active
- Bedroom 3.65m X 4.57m
Level: Basement - Office 3.65m X 4.57m
Level: Ground - Living room 3.73m X 3.96m
Level: Main - Kitchen 3.66m X 3.73m
Level: Main - Dining room 2.51m X 3.96m
Level: Main - 2nd bedroom 3.2m X 3.73m
Level: Upper - Primary bedroom 3.5m X 3.73m
Level: Upper
- Listing source url Https://www.realtor.ca/real-estate/28891951/15-innes-avenue-toronto-corso-italia-davenport-corso-italia-davenport
- Listing type identifier Idx

$-3,997
/ Month

