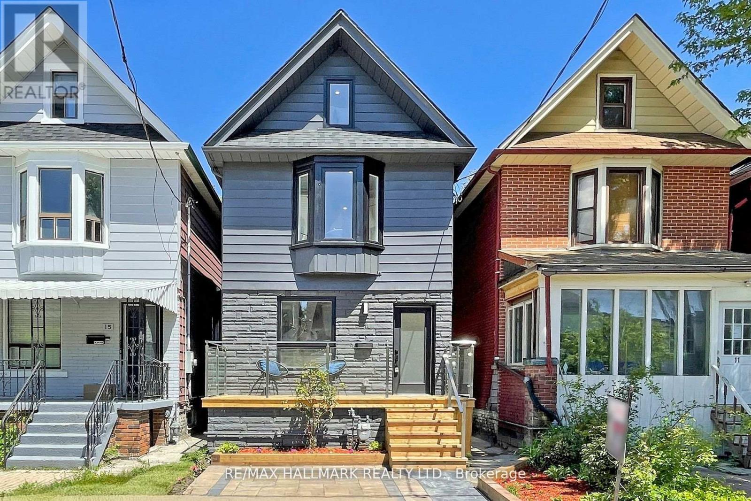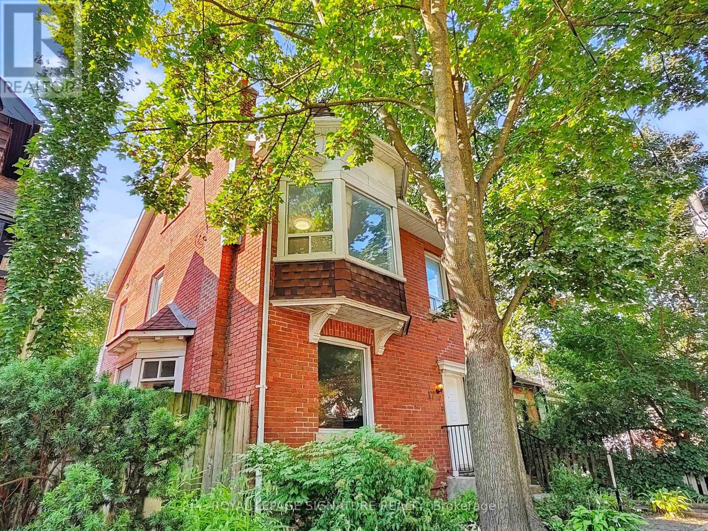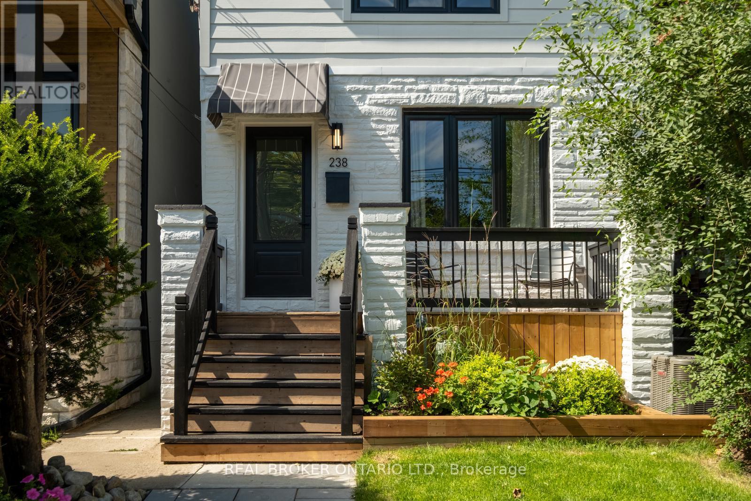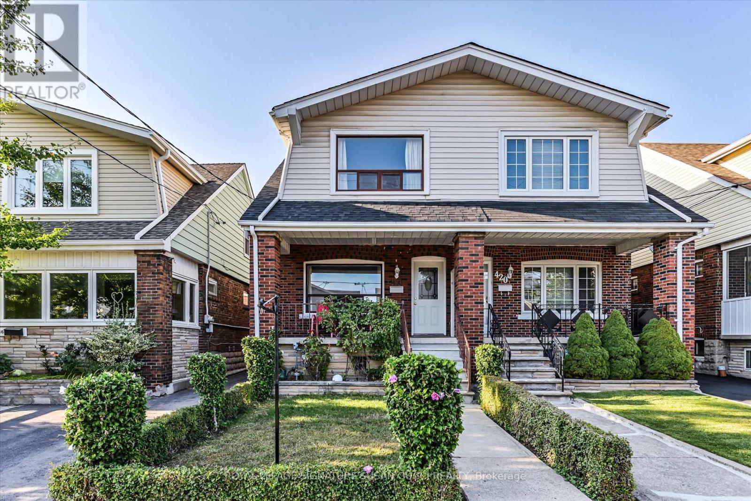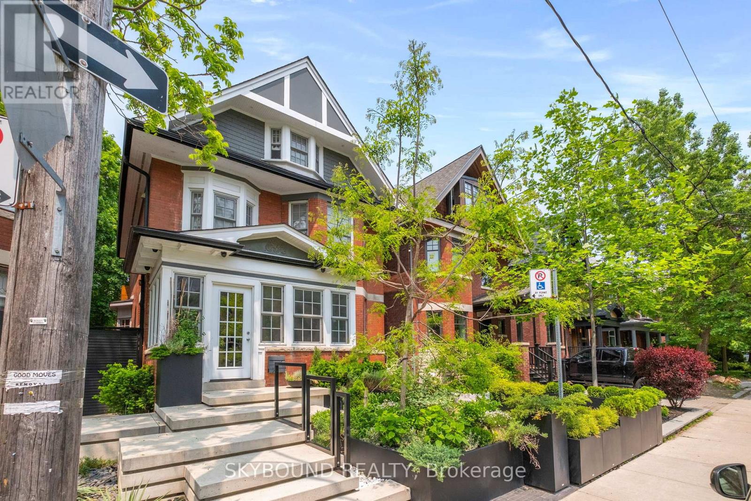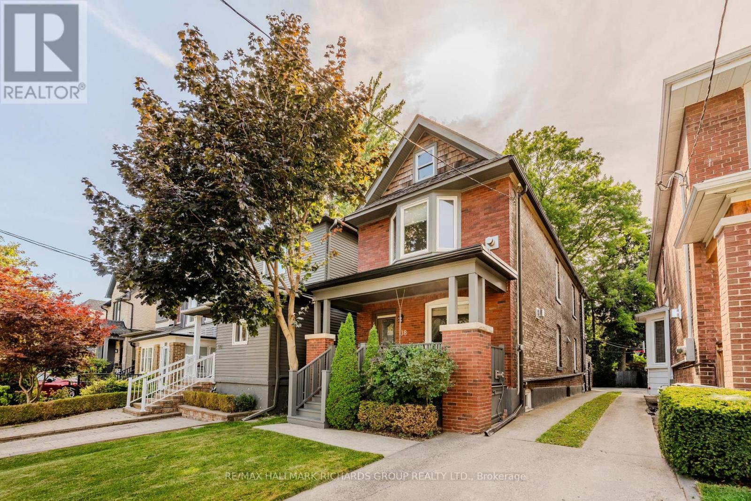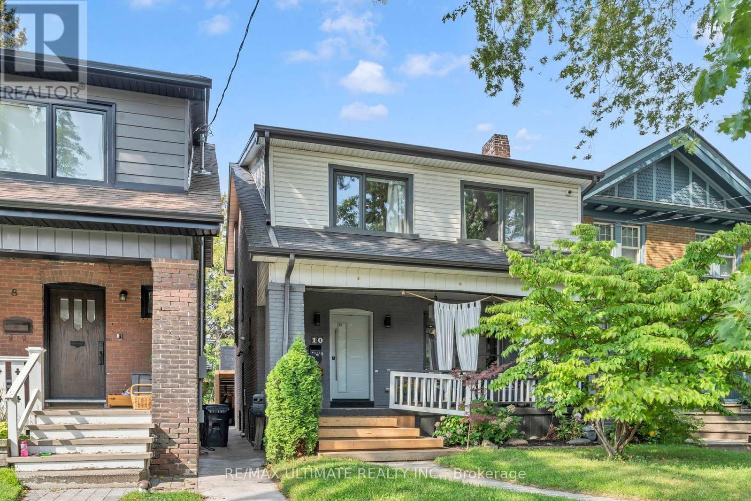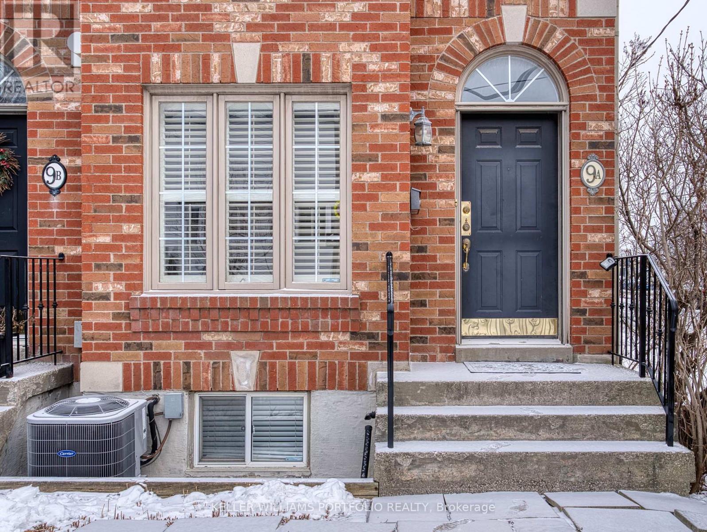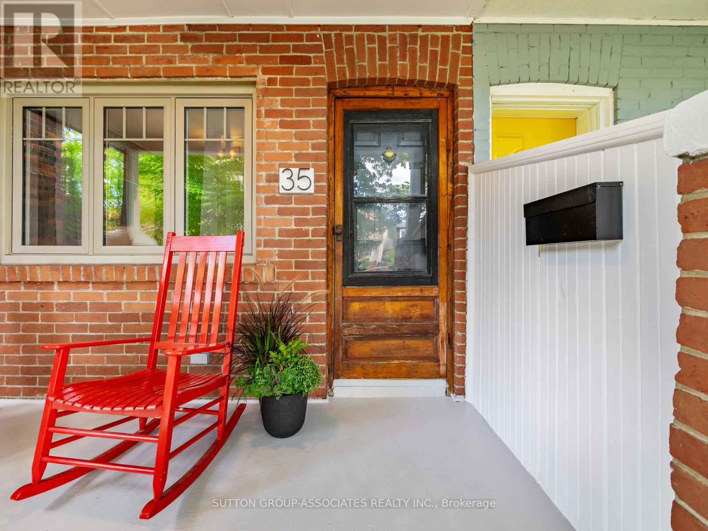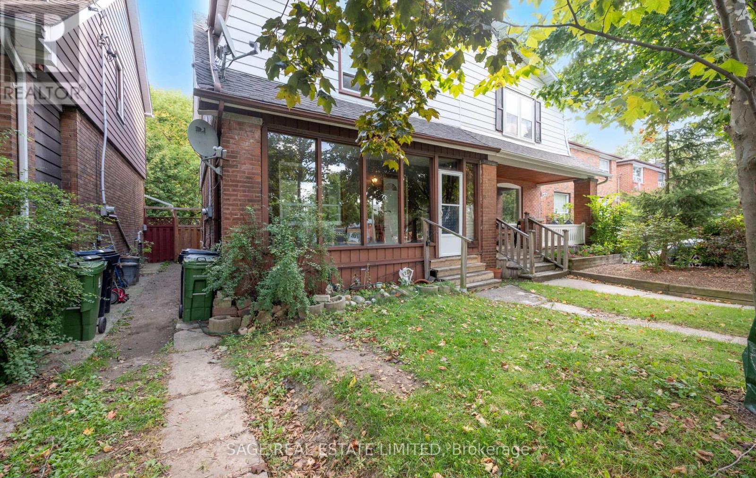- Houseful
- ON
- Toronto Danforth Village-east York
- Old East York
- 156 Linsmore Cres
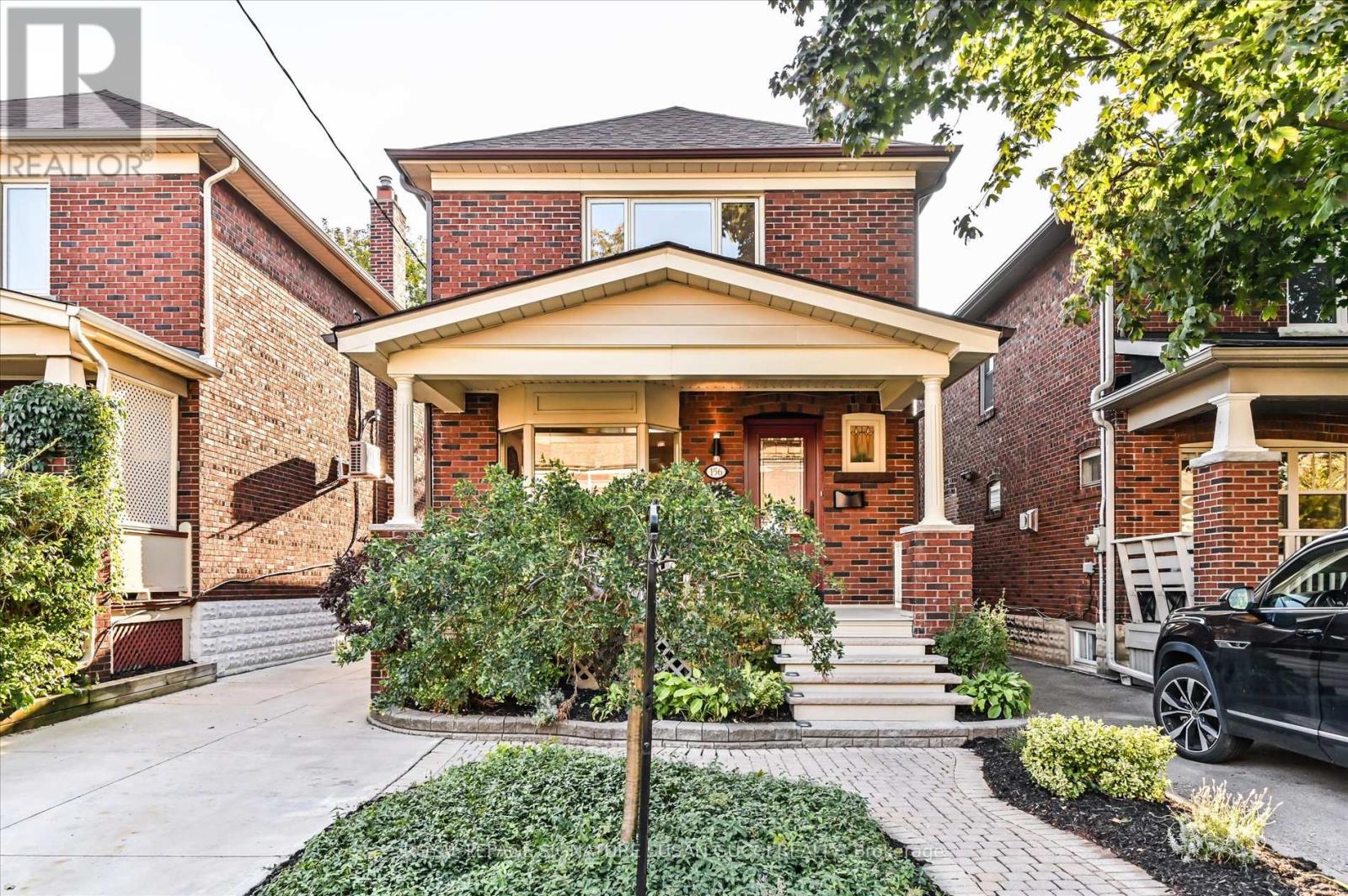
156 Linsmore Cres
156 Linsmore Cres
Highlights
Description
- Time on Housefulnew 4 hours
- Property typeSingle family
- Neighbourhood
- Median school Score
- Mortgage payment
Welcome to 156 Linsmore Crescent, a rare fully detached 3+1 bedroom, 2-storey home in the heart of vibrant Danforth Village. Perfectly situated on one of the best family-friendly streets in the area, this home offers the uncommon luxury of a private drive with parking for three cars and has been meticulously maintained and loved as a forever home. Original charm has been preserved while thoughtful renovations provide modern comfort, including a rare main floor family room with a large rear addition, bar with potential laundry hook-up, and a full 3-piece bathroom designed with aging in place in mind. The chef-inspired kitchen was created with a passion for cooking in mind, featuring high-end appliances, a coffee nook, and an additional prep sink. Outdoors, the charming front porch is perfect for morning coffee, while the low-maintenance backyard with astro turf and a large concrete pad offers plenty of room for entertaining. The single garage, currently used for storage, can easily be converted into a yoga studio, office, or dining retreat. Life on Linsmore is as much about community as it is about the home itself. The street is vibrant, filled with children, families, and neighbours who connect and look out for one another. With excellent walkability, the 62 bus at the top of the street, the subway at the bottom, and easy access to the Danforth, The Beach, and downtown, this is a home that offers both lifestyle and convenience.**OPEN HOUSE SAT SEPT 13 AND SUN SEPT 14, 2:00-4:00PM** (id:63267)
Home overview
- Cooling Central air conditioning
- Heat source Natural gas
- Heat type Hot water radiator heat
- Sewer/ septic Sanitary sewer
- # total stories 2
- # parking spaces 3
- Has garage (y/n) Yes
- # full baths 3
- # total bathrooms 3.0
- # of above grade bedrooms 4
- Flooring Hardwood, ceramic, carpeted, vinyl
- Subdivision Danforth village-east york
- Lot size (acres) 0.0
- Listing # E12392385
- Property sub type Single family residence
- Status Active
- 2nd bedroom 2.73m X 3.455m
Level: 2nd - 3rd bedroom 3.275m X 3.465m
Level: 2nd - Primary bedroom 3.31m X 4.57m
Level: 2nd - Bedroom 3.635m X 2.975m
Level: Basement - Recreational room / games room 4.965m X 4.32m
Level: Basement - Office 4.03m X 3.525m
Level: Basement - Living room 4.935m X 3.385m
Level: Main - Family room 4.37m X 3.885m
Level: Main - Kitchen 5.77m X 2.69m
Level: Main - Dining room 4.52m X 2.855m
Level: Main
- Listing source url Https://www.realtor.ca/real-estate/28838092/156-linsmore-crescent-toronto-danforth-village-east-york-danforth-village-east-york
- Listing type identifier Idx

$-3,720
/ Month

