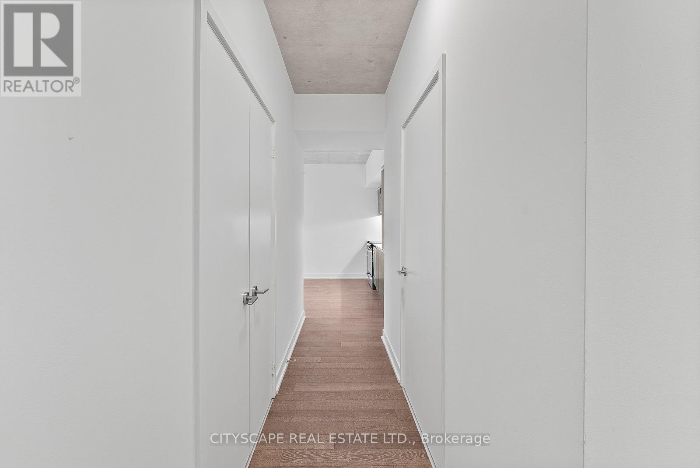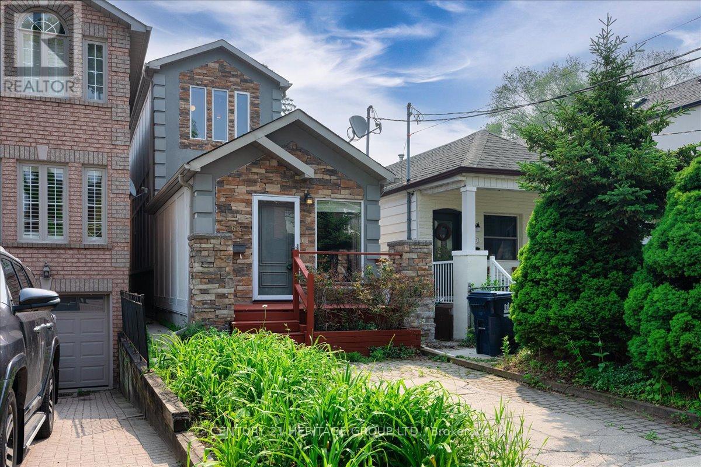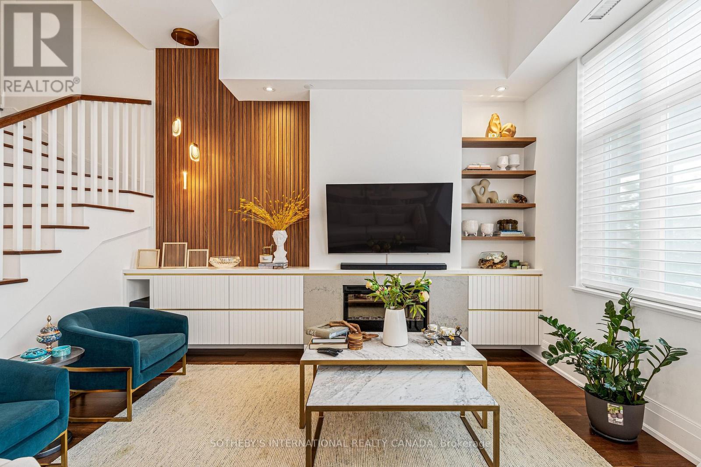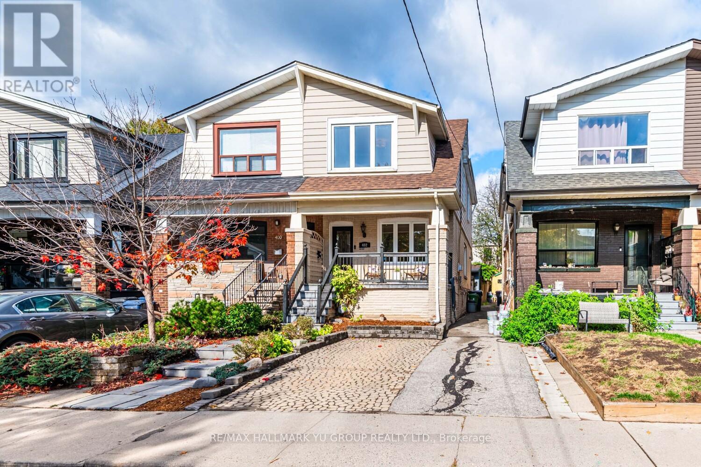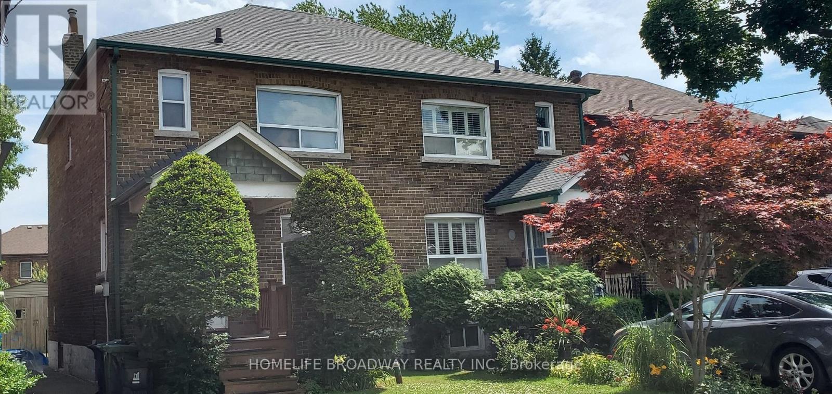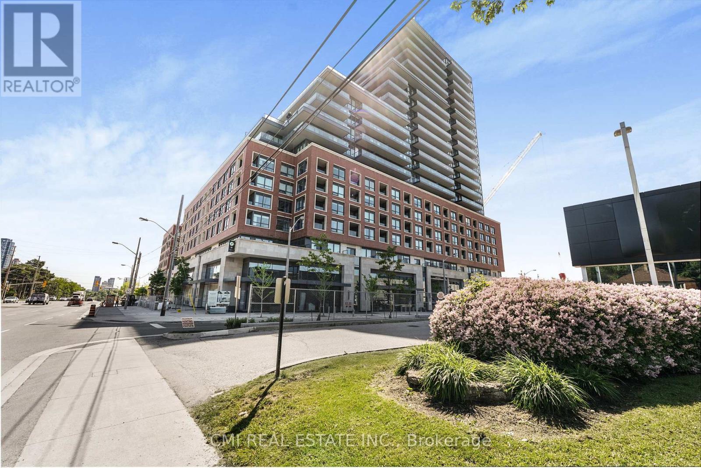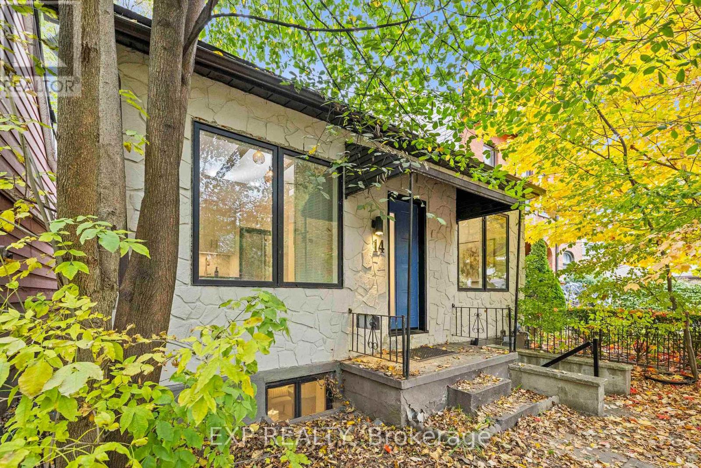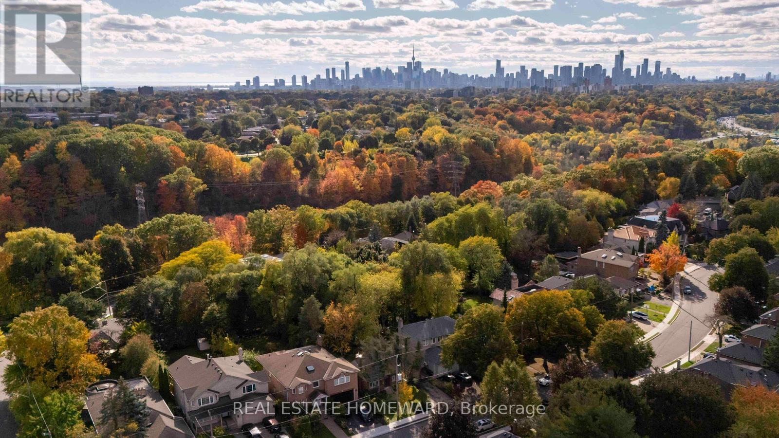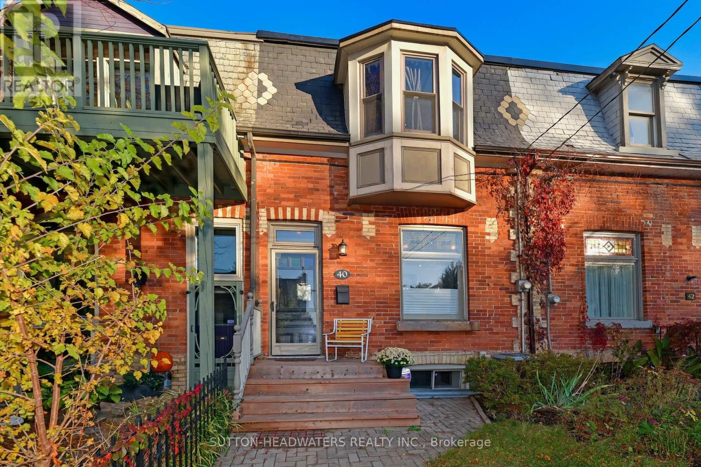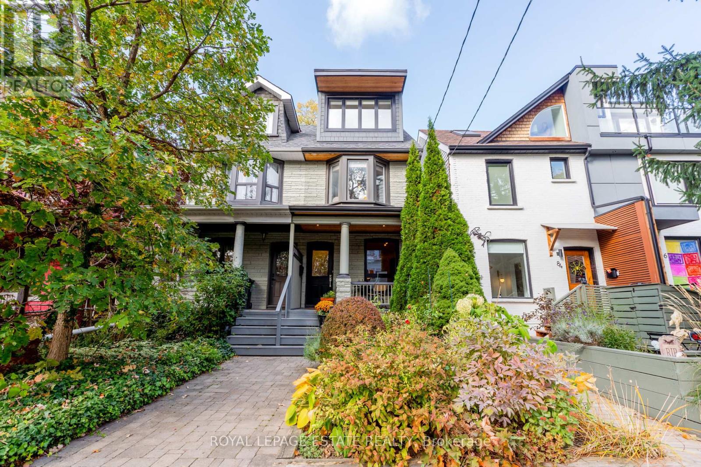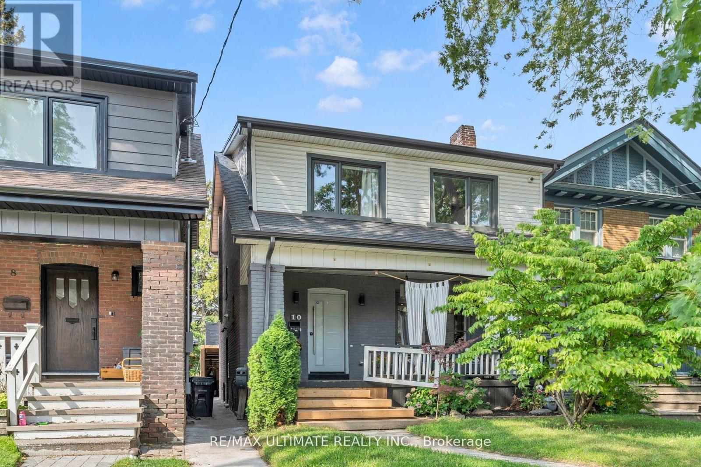- Houseful
- ON
- Toronto Danforth Village-east York
- Old East York
- 226 Donlands Ave
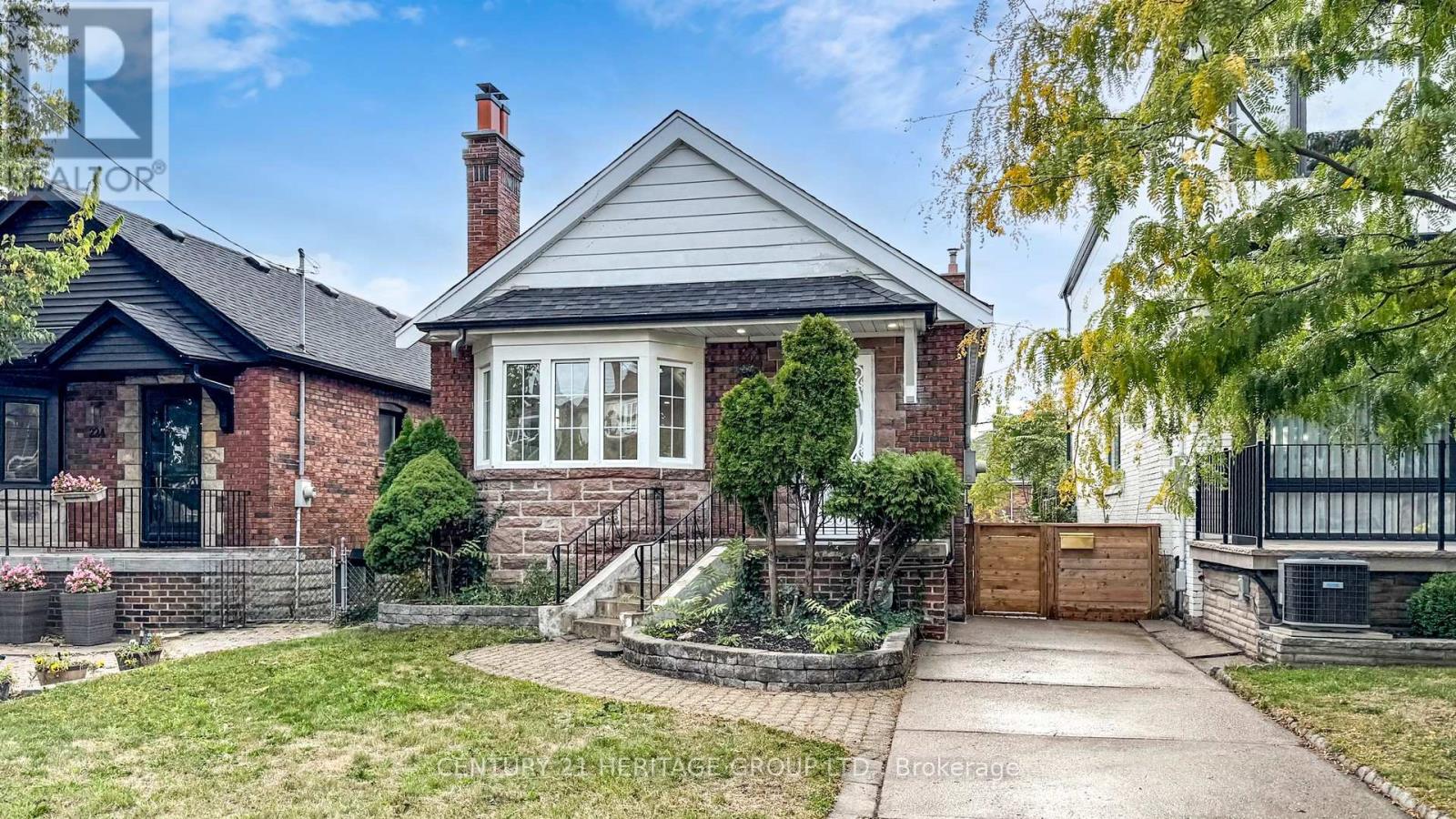
226 Donlands Ave
226 Donlands Ave
Highlights
Description
- Time on Houseful16 days
- Property typeSingle family
- StyleBungalow
- Neighbourhood
- Median school Score
- Mortgage payment
Welcome to This Charming *2+2*Bedroom BUNGALOW with *1+1* Bathrooms,*1+1* Kitchens, And *1+1* Laundries. 200 AMP Electrical Panel. Fully Finished Basement With Separate Entrance. With***1776 SF Total Living Space*** (990 sf above ground + 786 sf basement),Thoughtfully Renovated, Functional, And Move-In Ready! With A Private Driveway And A Rear Laneway, This Home Offers Extra Parking, Enhanced Privacy, And a Versatile Backyard Ideal For Storage, A Workshop, Garden Structures, Or Future Projects. Enjoy a Short Stroll To The Vibrant Danforth, Filled With Lively Streets, Tasteful Cafés, And Year-Round Events. Convenient Access To Transportation, 10 Min Walk to Subway Station, Top-Rated Schools Such As La Mosaique Elementary, and Monarch Park Collegiate Institute with its World-Renowned IB Program. Whether you're a First-Time Home Buyer, Downsizer, or Investor, This Is The Perfect Blend Of Home And Opportunity! (id:63267)
Home overview
- Cooling Wall unit
- Heat source Natural gas
- Heat type Radiant heat
- Sewer/ septic Sanitary sewer
- # total stories 1
- Fencing Fully fenced, fenced yard
- # parking spaces 4
- # full baths 2
- # total bathrooms 2.0
- # of above grade bedrooms 4
- Flooring Hardwood, vinyl
- Has fireplace (y/n) Yes
- Subdivision Danforth village-east york
- Lot size (acres) 0.0
- Listing # E12466499
- Property sub type Single family residence
- Status Active
- Bedroom 3.63m X 2.64m
Level: Basement - Bedroom 4.55m X 2.84m
Level: Basement - Living room 5.89m X 4.09m
Level: Basement - Kitchen 3.02m X 2.26m
Level: Basement - Living room 4.65m X 3.66m
Level: Main - Dining room 3.78m X 3.18m
Level: Main - 2nd bedroom 3.18m X 2.87m
Level: Main - Primary bedroom 4.19m X 3.18m
Level: Main - Kitchen 4.42m X 2.36m
Level: Main
- Listing source url Https://www.realtor.ca/real-estate/28998559/226-donlands-avenue-toronto-danforth-village-east-york-danforth-village-east-york
- Listing type identifier Idx

$-3,307
/ Month

