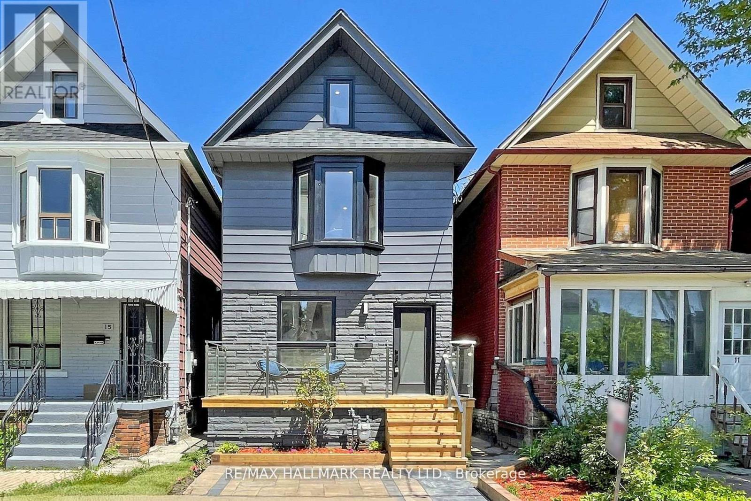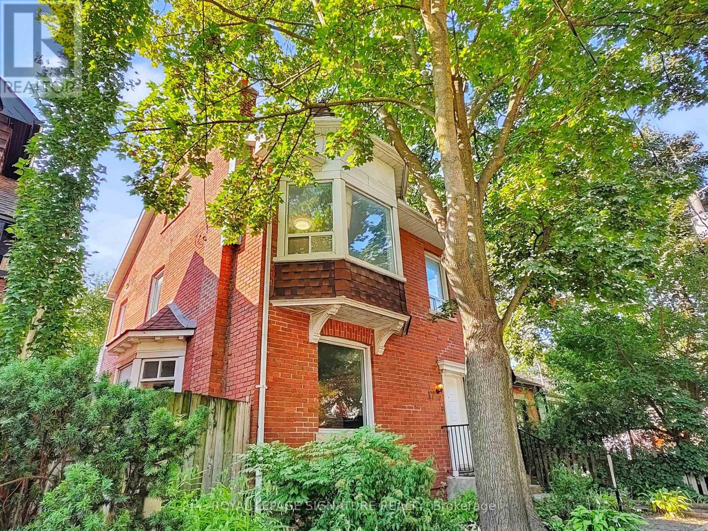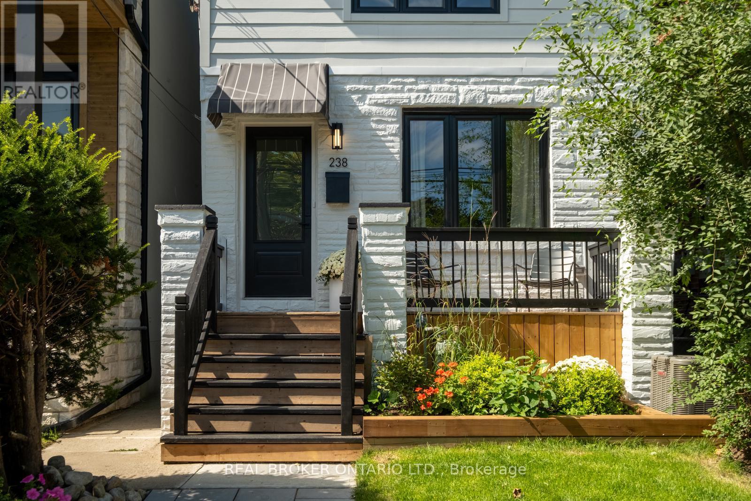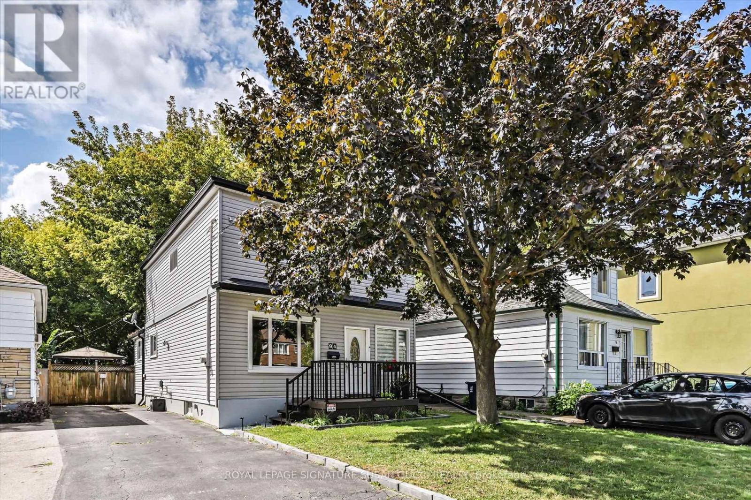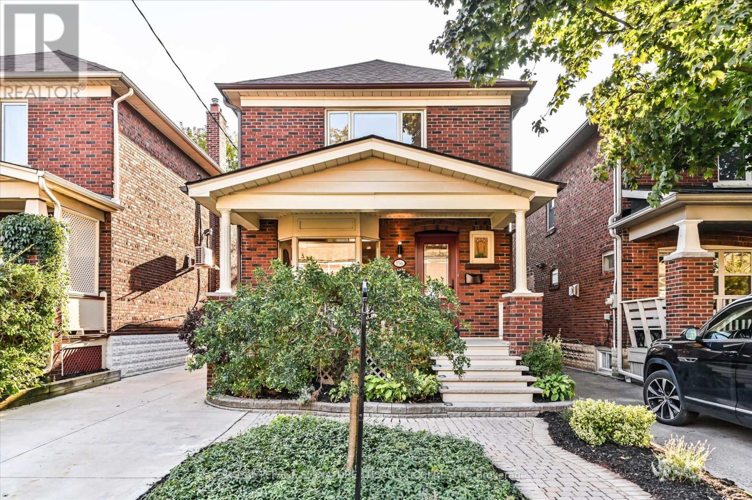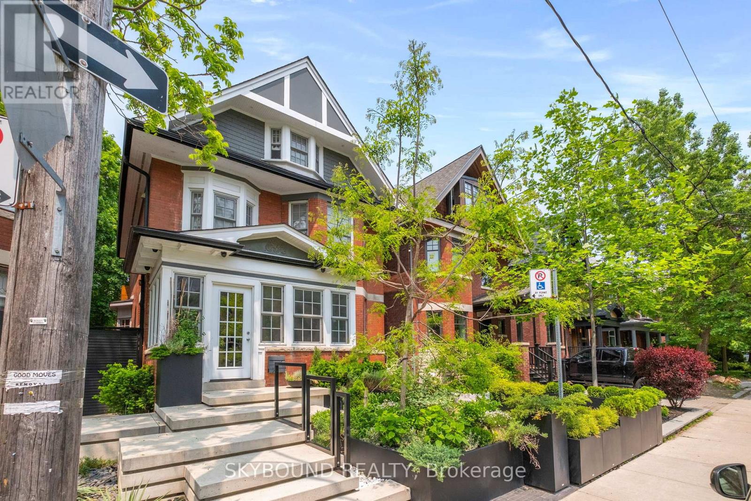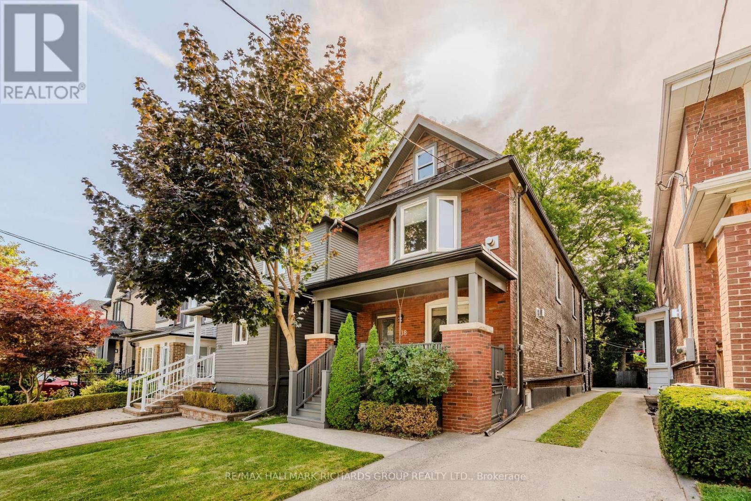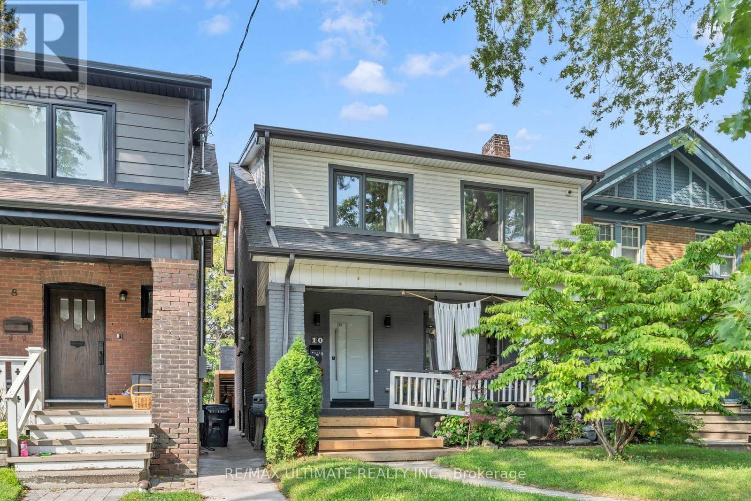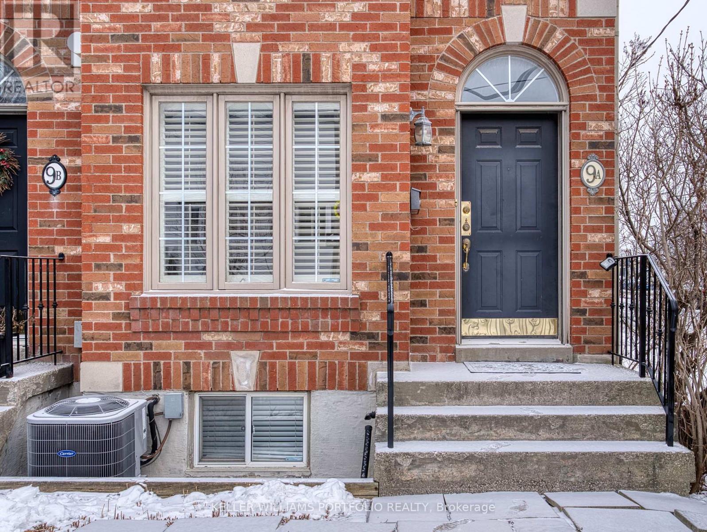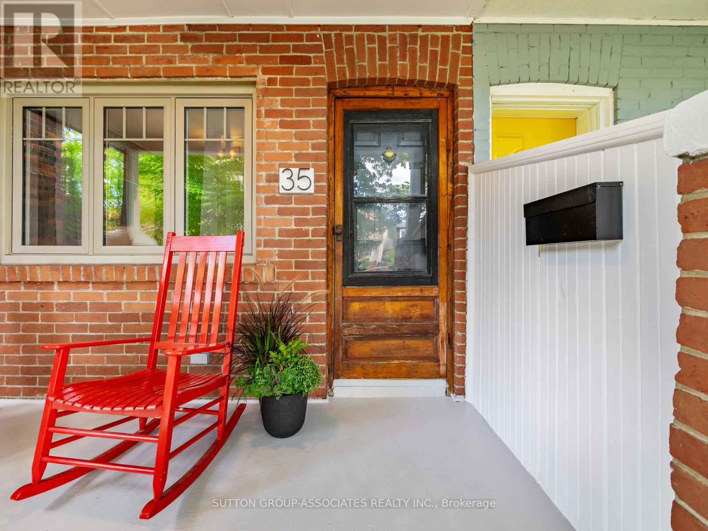- Houseful
- ON
- Toronto Danforth Village-east York
- Old East York
- 418 Sammon Ave
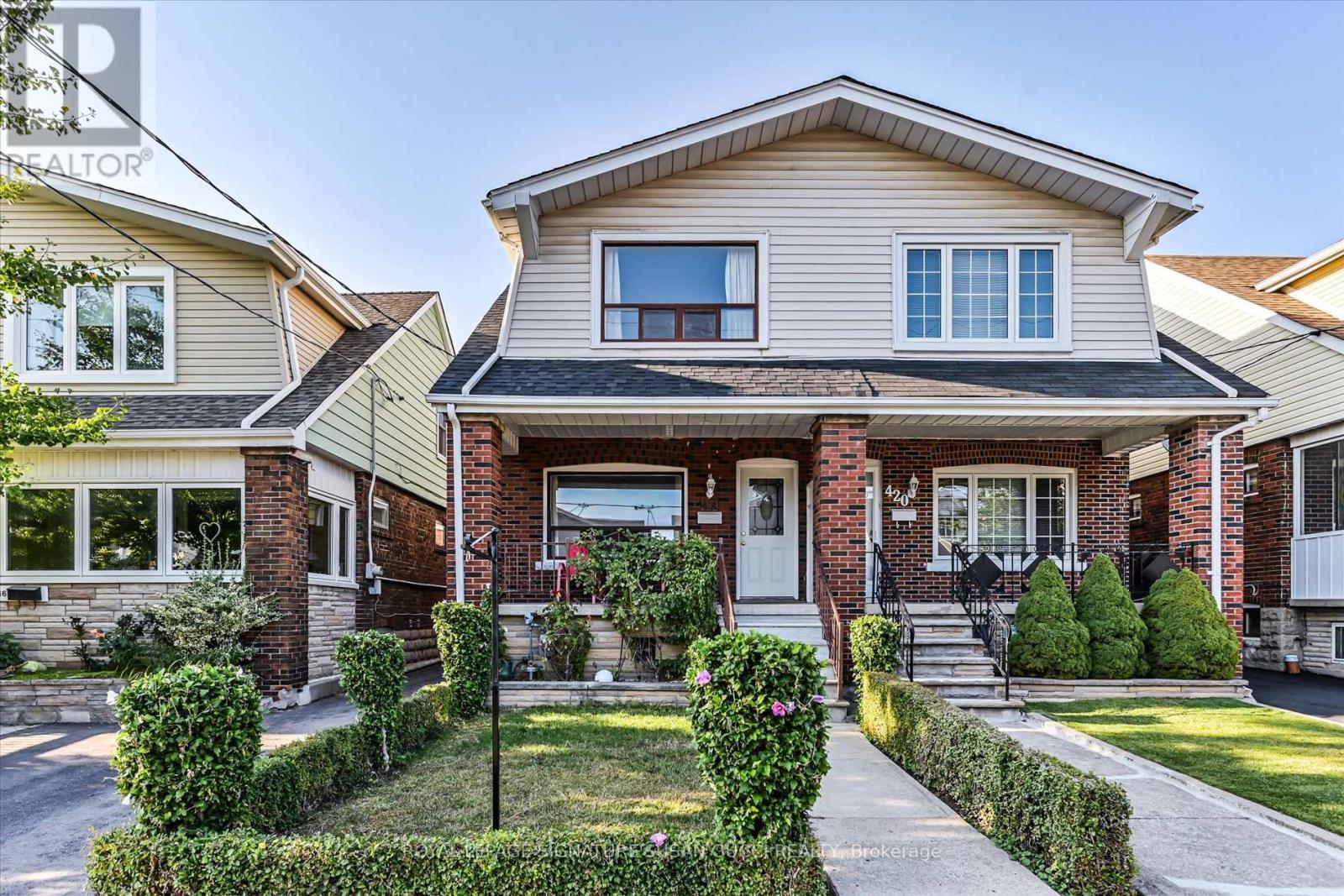
418 Sammon Ave
418 Sammon Ave
Highlights
Description
- Time on Housefulnew 4 hours
- Property typeSingle family
- Neighbourhood
- Mortgage payment
Welcome to 418 Sammon Avenue, a cherished family home loved by the same family for over 65 years. This solid 2-storey, 3-bedroom home is filled with original charm, great bones, and is ready for the next generation to make it their own. The spacious, family-sized eat-in kitchen is the heart of the home, while the separate back entrance offers the perfect opportunity for a self-contained in-law suite or mortgage helper. Parking is available in the garage, or easily convert for additional street-accessible parking.Located on a great street in a vibrant, walkable community, youre just minutes from excellent schools including RH McGregor, Cosburn Middle School, and La Mosaique. Four nearby parks most notably Dieppe Park, only a 6-minute walk away offer playgrounds, sports fields, baseball diamonds, and neighbourly winter skating. The Greenwood subway station is just an 8-minute walk, while the Danforth's vibrant shops, restaurants, and cafés, plus easy access to the DVP, make this one of the city's most convenient and connected locations.More than just a house, its an opportunity to create your own memories in a home and neighbourhood where community thrives.**OPEN HOUSE SAT SEPT 13, 2:00-4:00PM** (id:63267)
Home overview
- Heat source Natural gas
- Heat type Other
- Sewer/ septic Sanitary sewer
- # total stories 2
- # parking spaces 2
- Has garage (y/n) Yes
- # full baths 2
- # half baths 2
- # total bathrooms 4.0
- # of above grade bedrooms 3
- Flooring Carpeted, tile, hardwood
- Subdivision Danforth village-east york
- Lot size (acres) 0.0
- Listing # E12392389
- Property sub type Single family residence
- Status Active
- 3rd bedroom 3.75m X 2.99m
Level: 2nd - 2nd bedroom 4.63m X 3.825m
Level: 2nd - Primary bedroom 3.085m X 4.62m
Level: 2nd - Laundry 2.525m X 2.27m
Level: Basement - Recreational room / games room 5.415m X 4.415m
Level: Basement - Dining room 4.01m X 2.84m
Level: Main - Living room 4m X 2.8m
Level: Main - Kitchen 2.345m X 4.46m
Level: Main
- Listing source url Https://www.realtor.ca/real-estate/28838201/418-sammon-avenue-toronto-danforth-village-east-york-danforth-village-east-york
- Listing type identifier Idx

$-2,664
/ Month


