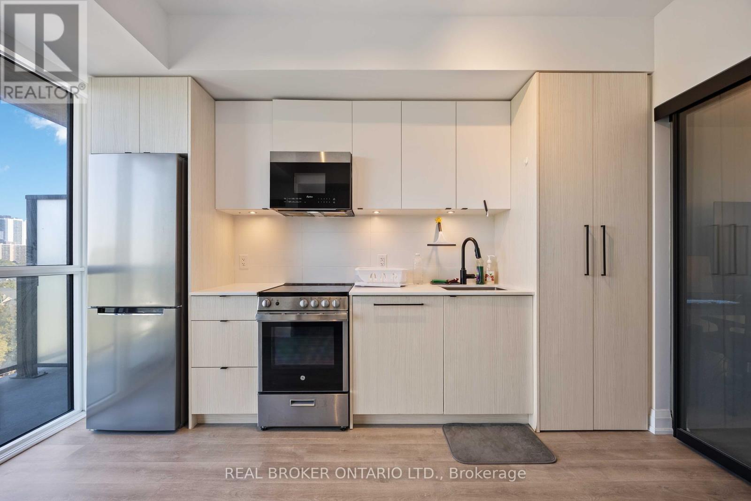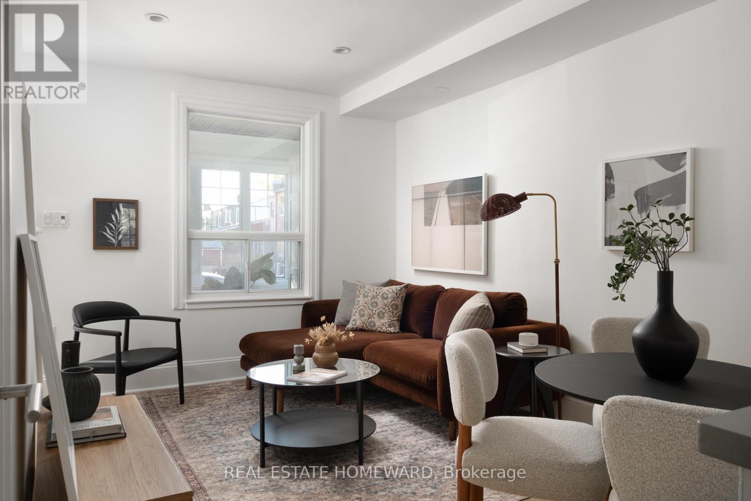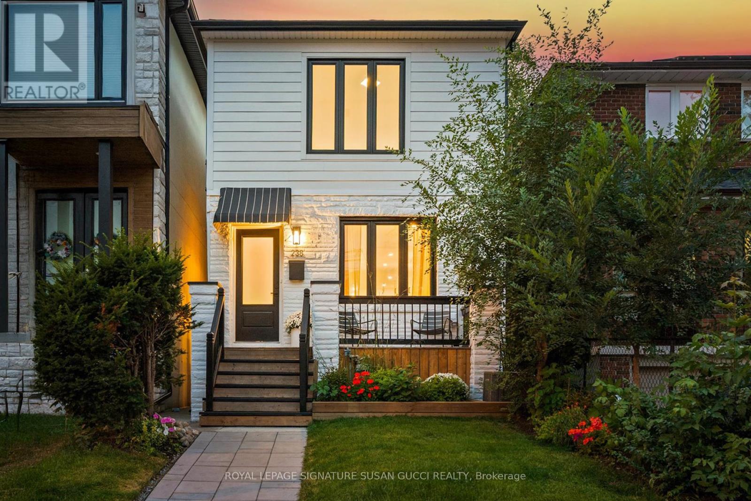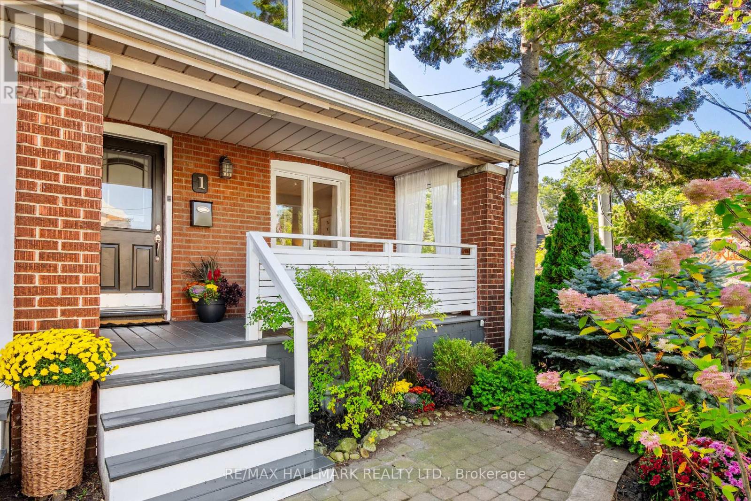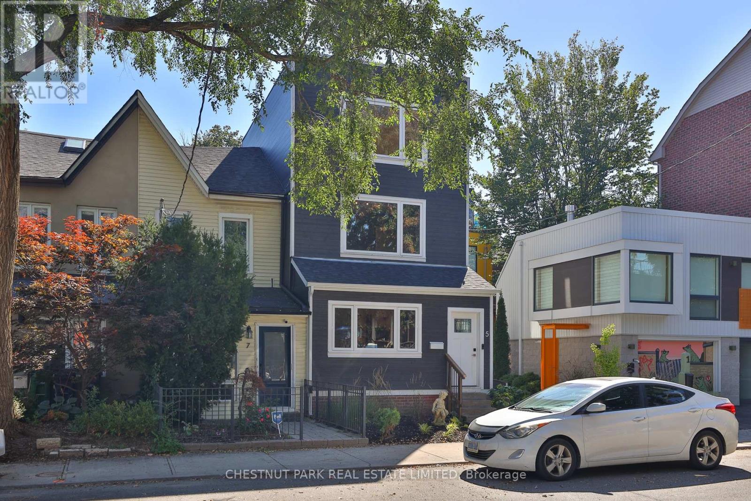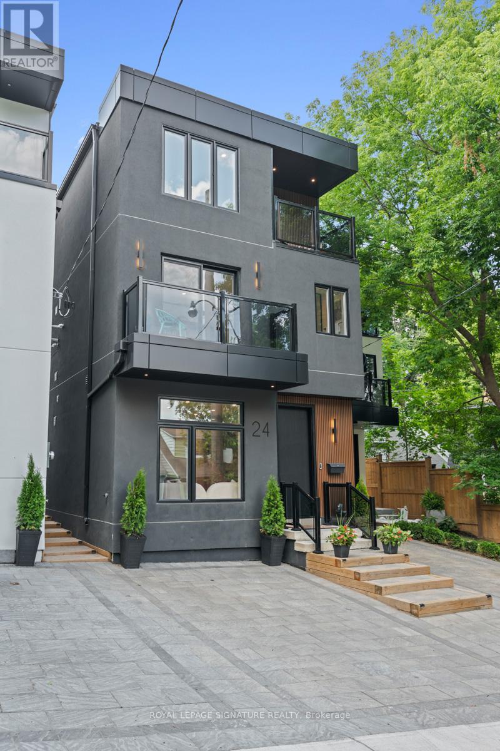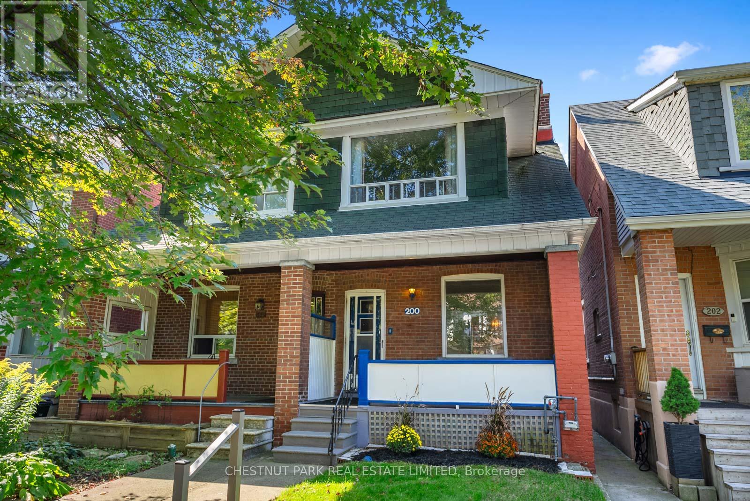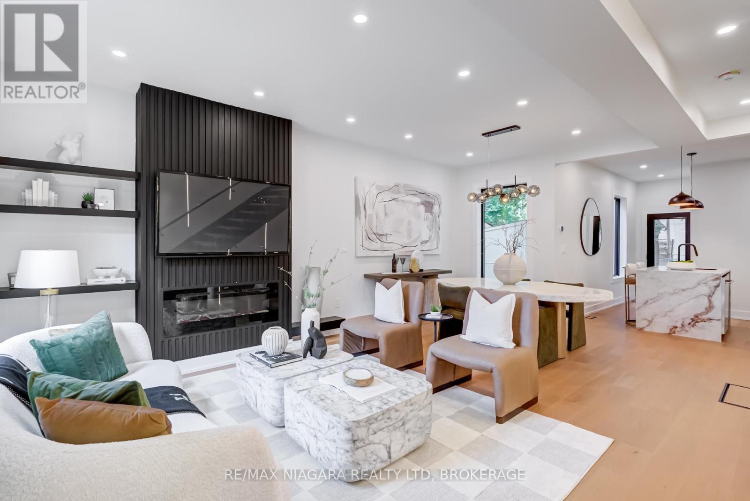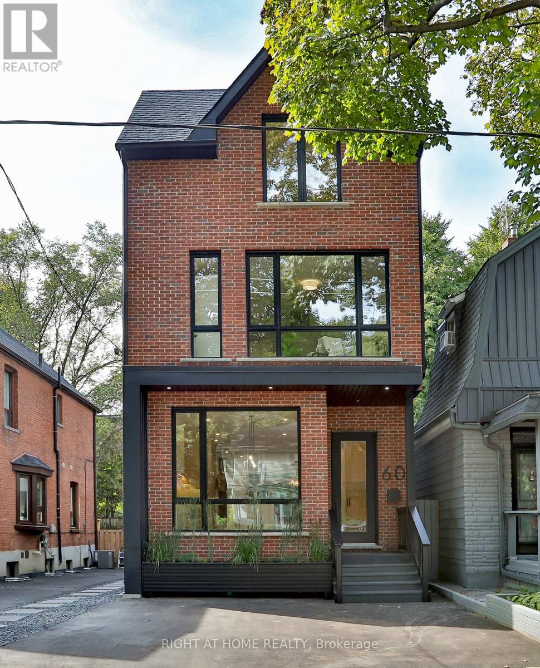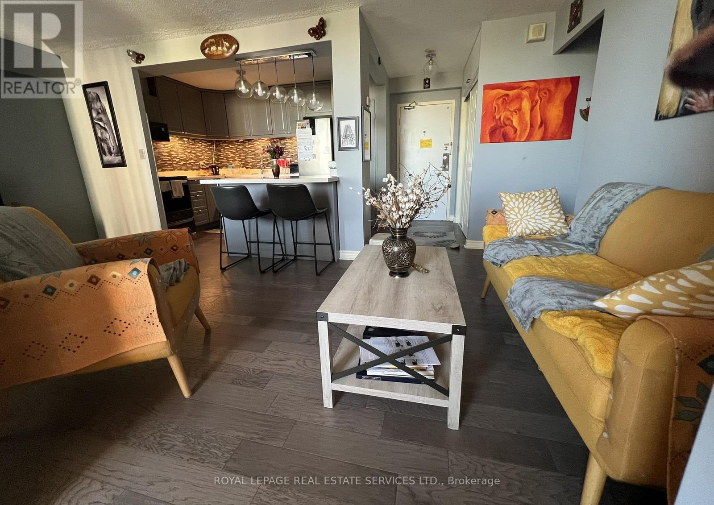- Houseful
- ON
- Toronto
- Old East York
- 90 Leroy Ave
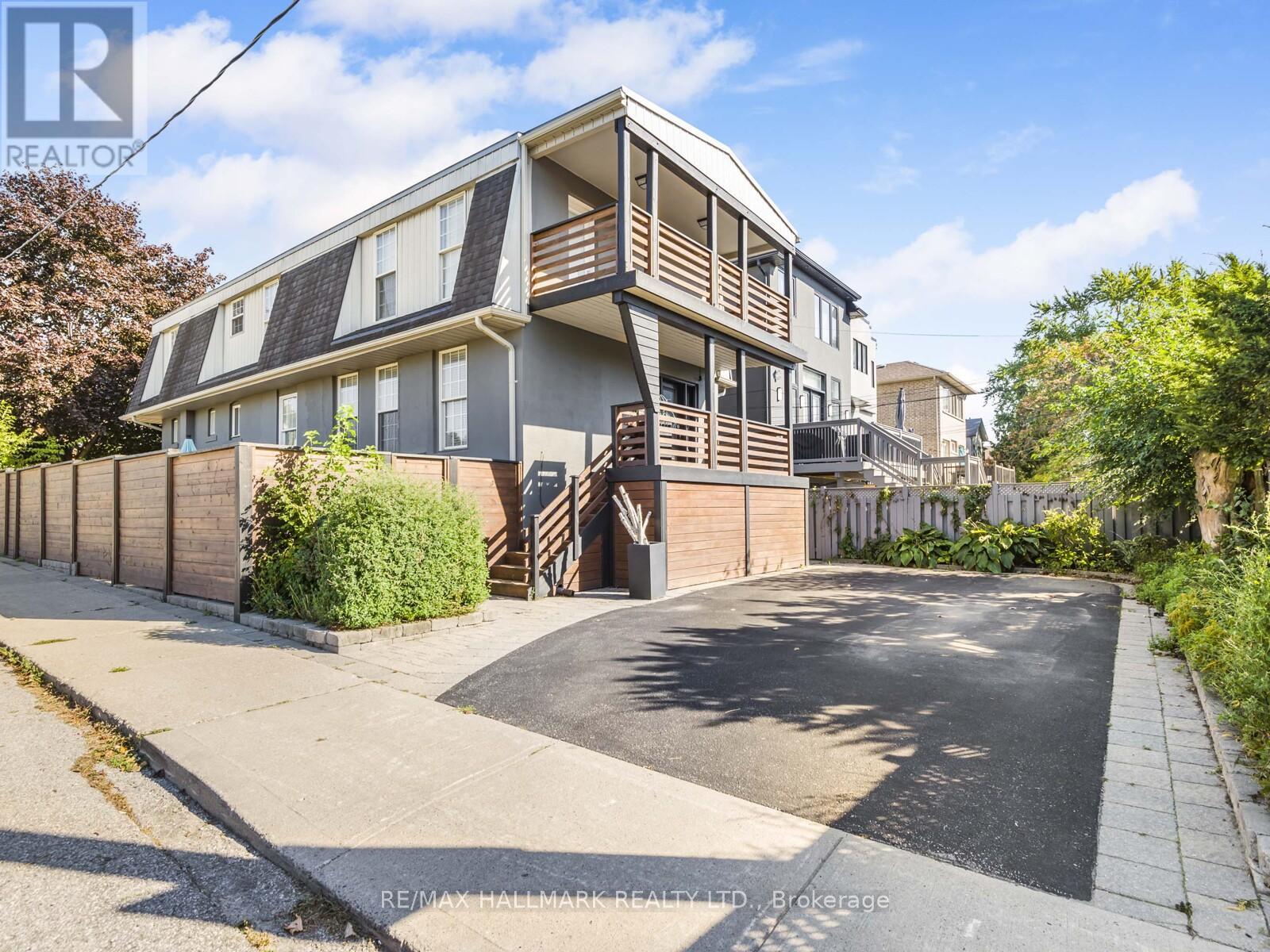
Highlights
Description
- Time on Housefulnew 9 hours
- Property typeSingle family
- Neighbourhood
- Median school Score
- Mortgage payment
Welcome to Beautiful Leroy Avenue! This spacious detached home offers approximately 3,700 sq. ft. of total living space across four levels. The main and second floors provide about 2,300 sq. ft., complemented by a three-bedroom accessory apartment on the basement and sub-basement levels, adding an additional 1,400 sq. ft. of versatile living space. Previously configured as a multi-unit dwelling, the property was thoughtfully redesigned to feature a primary residence spanning the upper two levels, offering 3 bedrooms and 3 bathrooms, along with a separate lower-level apartment that includes 3 bedrooms, 2 bathrooms, and a private entrance ideal for extended family or rental income potential. The home is bright, spacious, and well-maintained, showcasing large principal rooms, modern upgrades, and functional layouts throughout both units. Situated in a highly sought-after, family-friendly neighborhood, it sits directly across from Dieppe Park and is just steps to schools, hospitals, public transit, restaurants, cafés, shops, and all essential amenities. (id:63267)
Home overview
- Cooling Central air conditioning
- Heat source Natural gas
- Heat type Forced air
- Sewer/ septic Sanitary sewer
- # total stories 2
- Fencing Fenced yard
- # parking spaces 4
- # full baths 5
- # total bathrooms 5.0
- # of above grade bedrooms 6
- Flooring Hardwood, laminate, tile, carpeted
- Has fireplace (y/n) Yes
- Subdivision Danforth village-east york
- Lot size (acres) 0.0
- Listing # E12446903
- Property sub type Single family residence
- Status Active
- 2nd bedroom 4.27m X 5.79m
Level: 2nd - Primary bedroom 5m X 5.79m
Level: 2nd - 3rd bedroom 3.81m X 4.45m
Level: 2nd - 2nd bedroom 3.96m X 2.44m
Level: Basement - Kitchen 2.77m X 2.84m
Level: Basement - Dining room 4.7m X 2.74m
Level: Basement - Bedroom 4.27m X 2.74m
Level: Basement - Living room 5.89m X 5.38m
Level: Basement - Living room 4.39m X 3.05m
Level: Main - Kitchen 7.52m X 2.44m
Level: Main - Dining room 2.84m X 3.48m
Level: Main - Family room 6.17m X 5.61m
Level: Main - Bedroom 3.84m X 4.37m
Level: Sub Basement
- Listing source url Https://www.realtor.ca/real-estate/28955889/90-leroy-avenue-toronto-danforth-village-east-york-danforth-village-east-york
- Listing type identifier Idx

$-4,933
/ Month

