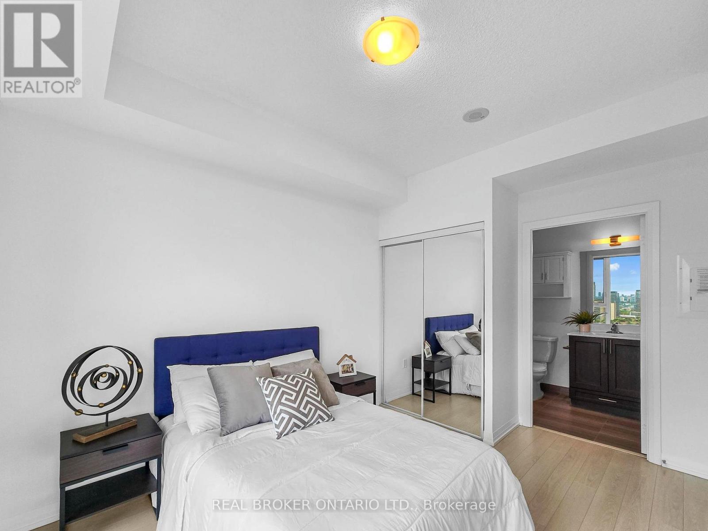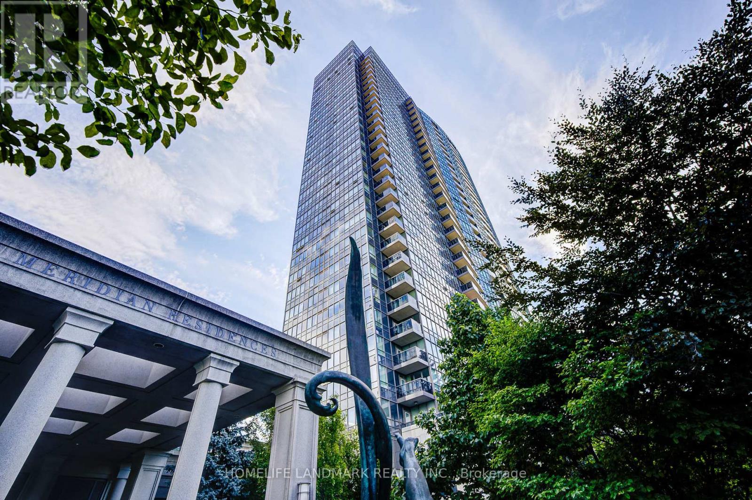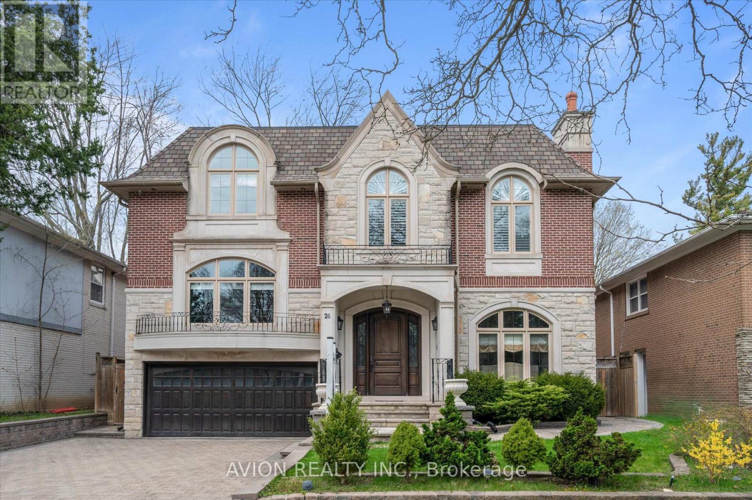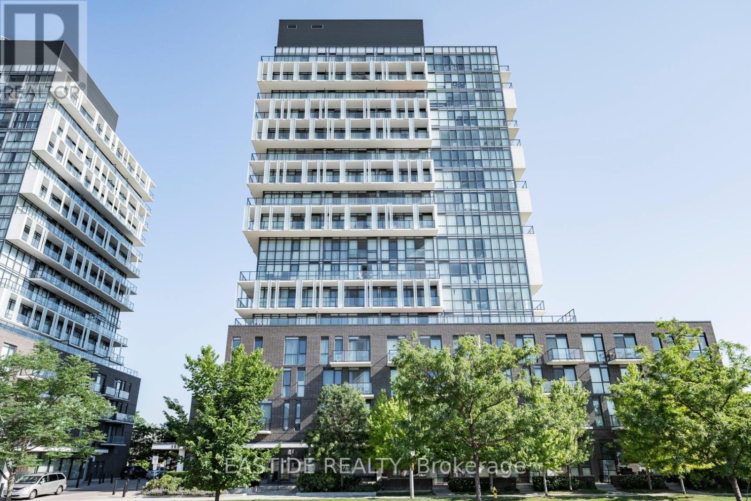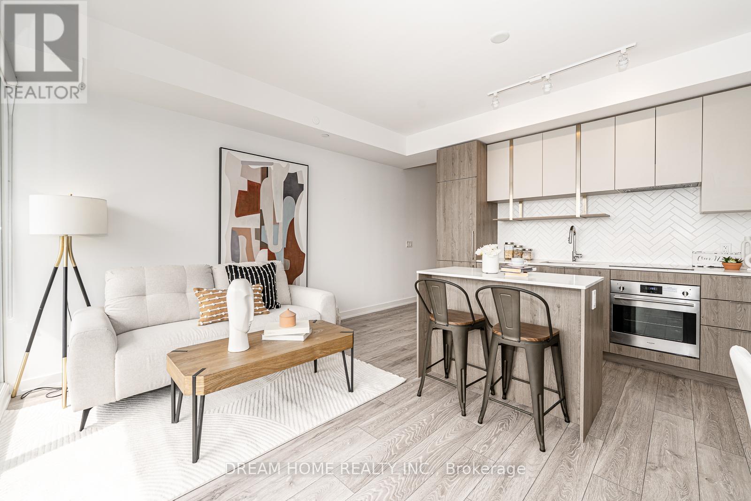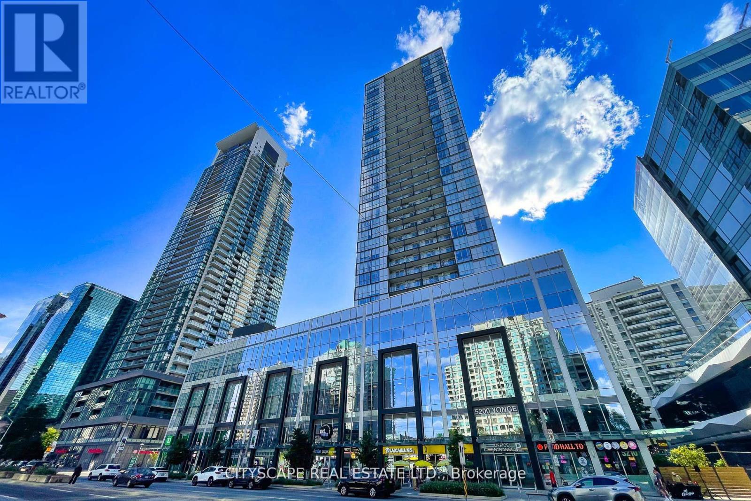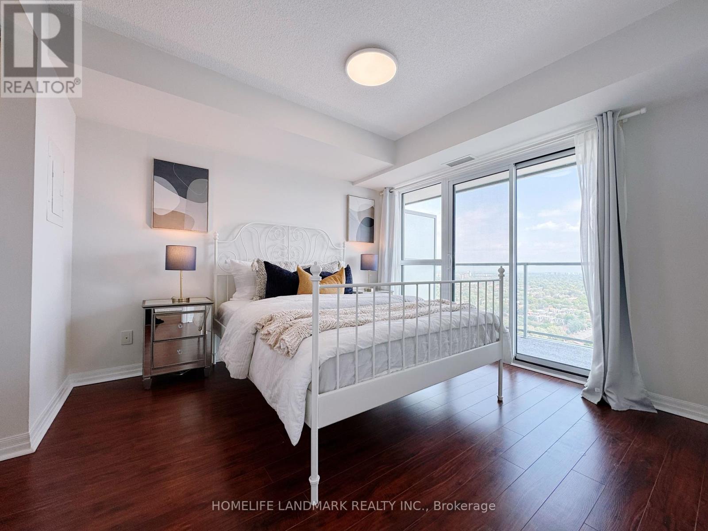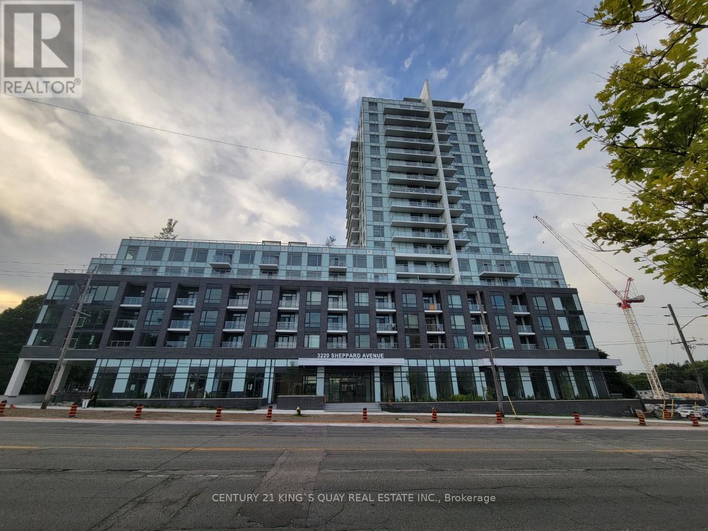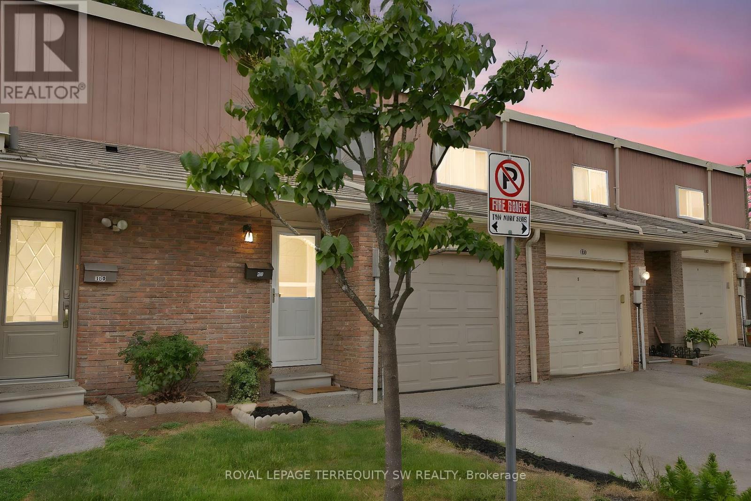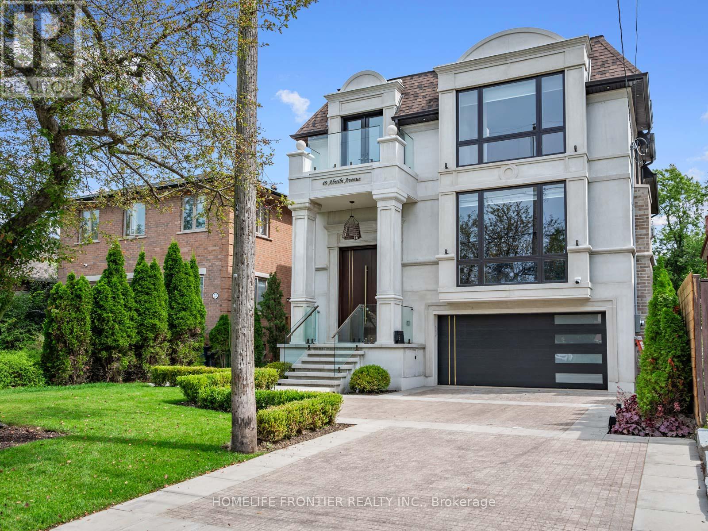- Houseful
- ON
- Toronto Don Valley Village
- Don Valley Village
- 19 Marowyne Dr
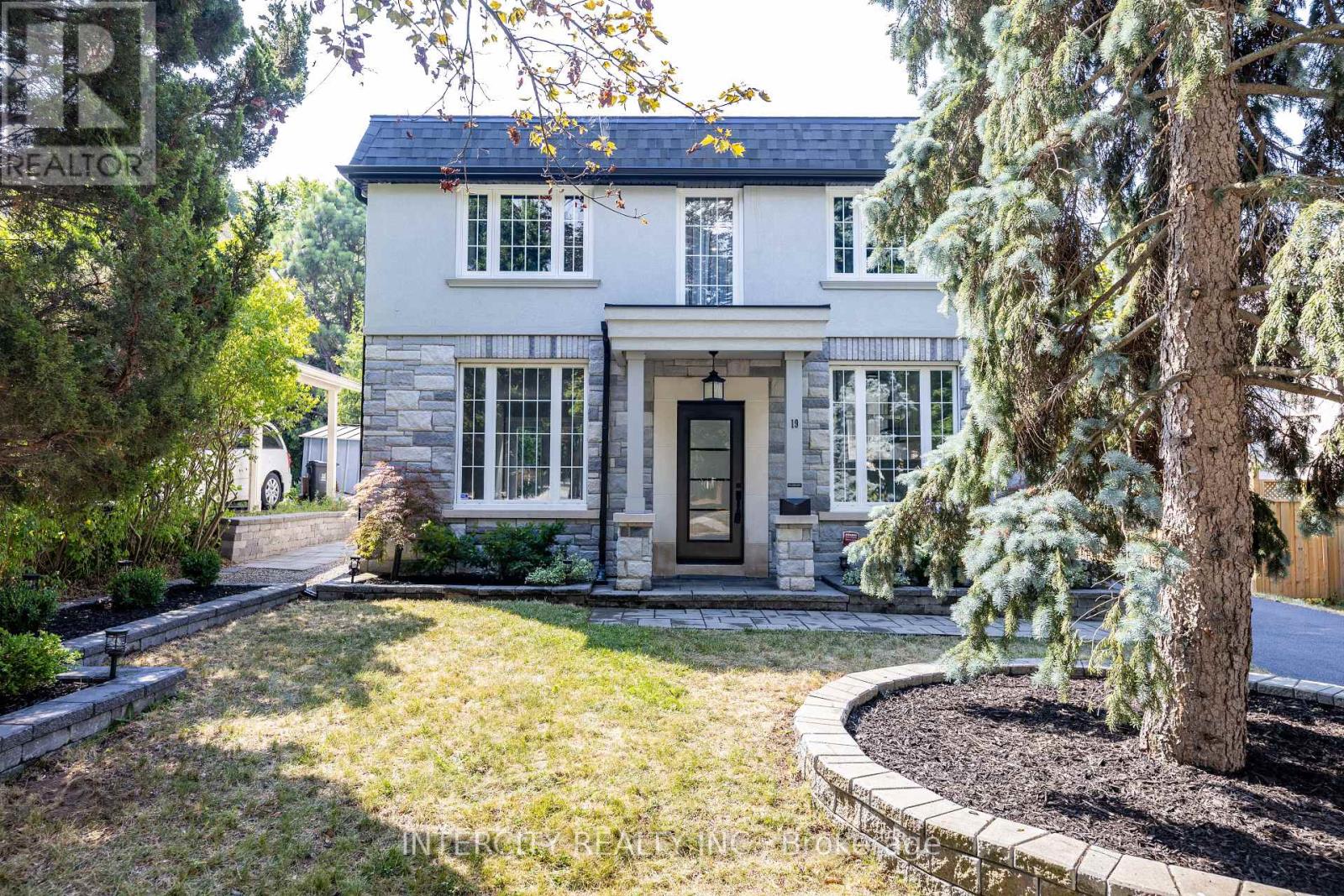
Highlights
Description
- Time on Houseful22 days
- Property typeSingle family
- Neighbourhood
- Median school Score
- Mortgage payment
Welcome to the bright, immaculate , spacious well maintained open concept home with total size 2226 Sq. Ft. Interior and exterior were completely renovated in 2021. Home Features hardwood floors throughout, pot lights, crown molding, ceramic tiles , modern Kitchen with quartz countertop, backsplash, Jenn Air s/s appliances. Walk out from living room to private treed, fully fenced landscaped backyard with 870 sq.ft stone patio, and garden shed. Front of home is fully landscaped with stone entrance. Home is equipped with underground irrigation system for both front and rear lawns. For convenience, stacked washer/dryer is located on the 2nd Floor. Hot water source is a natural gas tankless water heater. The primary bedroom boasts of a large walk in closet and large windows. Finished basement with large living room, 3pc washroom, 1 bedroom , 5th room can be used as a bedroom, ample storage areas and additional Laundry 'ready' room Private driveway holds 4 cars. Ideally located close to Leslie Subway, NYGH, Hwys 401, 404, Fairview and Bayview Village shopping malls, Schools, public transportation. (id:63267)
Home overview
- Cooling Central air conditioning
- Heat source Natural gas
- Heat type Forced air
- Sewer/ septic Sanitary sewer
- # total stories 2
- Fencing Fully fenced, fenced yard
- # parking spaces 4
- # full baths 2
- # half baths 1
- # total bathrooms 3.0
- # of above grade bedrooms 5
- Flooring Hardwood
- Subdivision Don valley village
- Lot size (acres) 0.0
- Listing # C12344384
- Property sub type Single family residence
- Status Active
- 3rd bedroom 3.43m X 2.74m
Level: 2nd - Primary bedroom 4.37m X 3.38m
Level: 2nd - 2nd bedroom 3.43m X 2.74m
Level: 2nd - 4th bedroom 3.31m X 3m
Level: Basement - 5th bedroom 2.69m X 2.62m
Level: Basement - Living room 3.99m X 3.3m
Level: Basement - Kitchen 4.32m X 2.13m
Level: Main - Dining room 3.38m X 2.76m
Level: Main - Eating area 2.79m X 2.79m
Level: Main - Living room 7.14m X 3.35m
Level: Main
- Listing source url Https://www.realtor.ca/real-estate/28732829/19-marowyne-drive-toronto-don-valley-village-don-valley-village
- Listing type identifier Idx

$-4,264
/ Month



