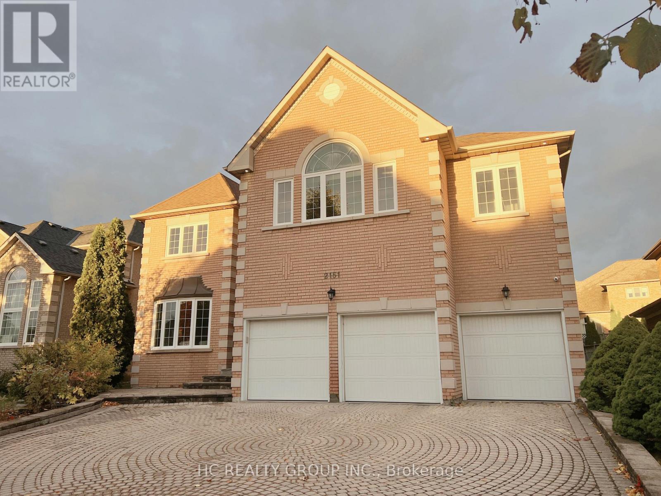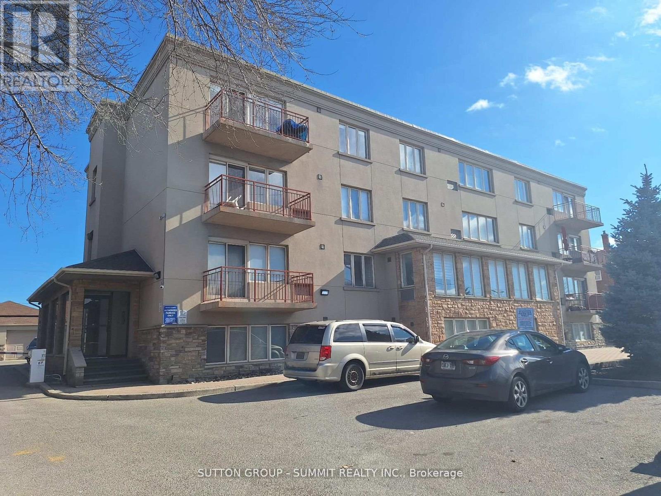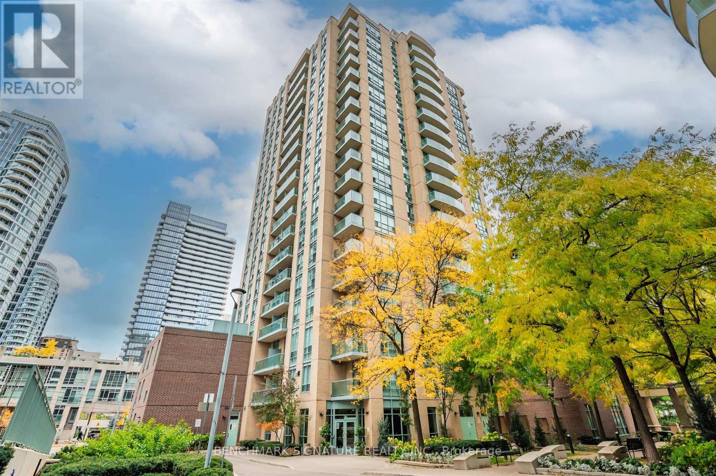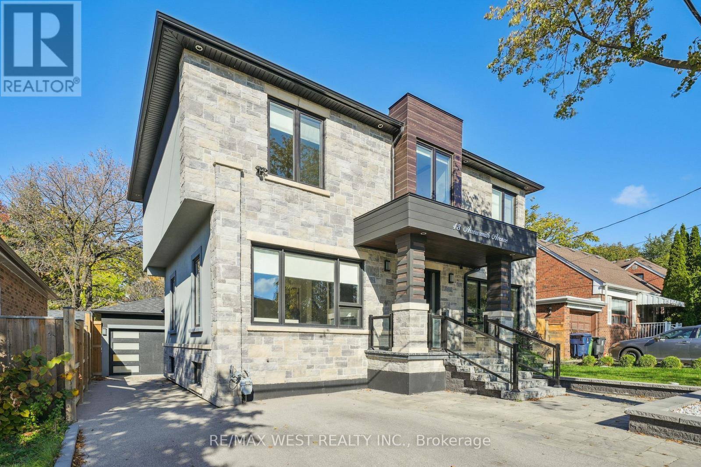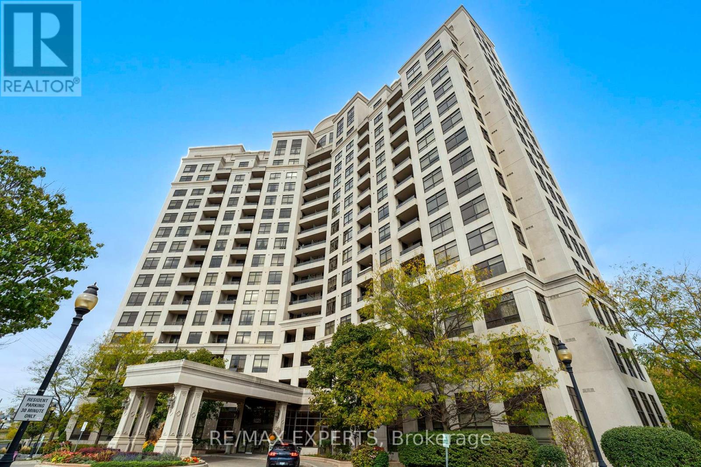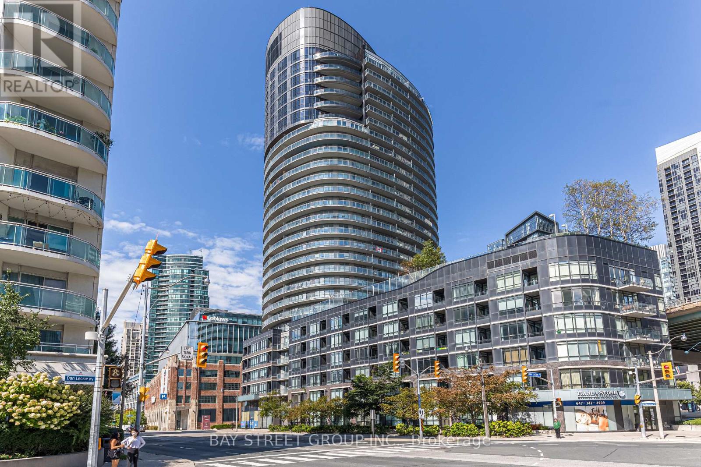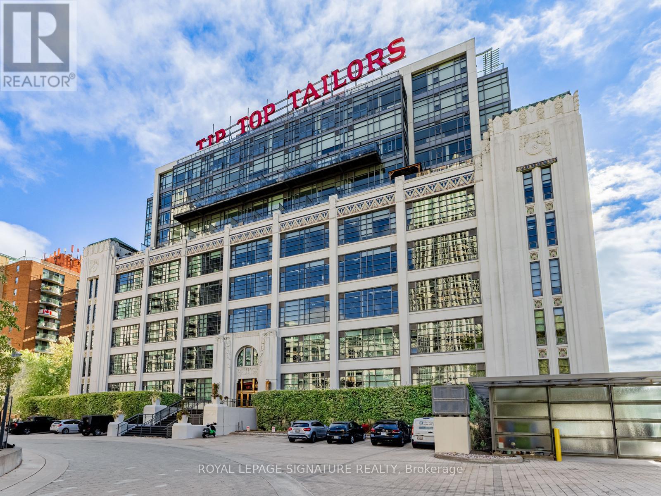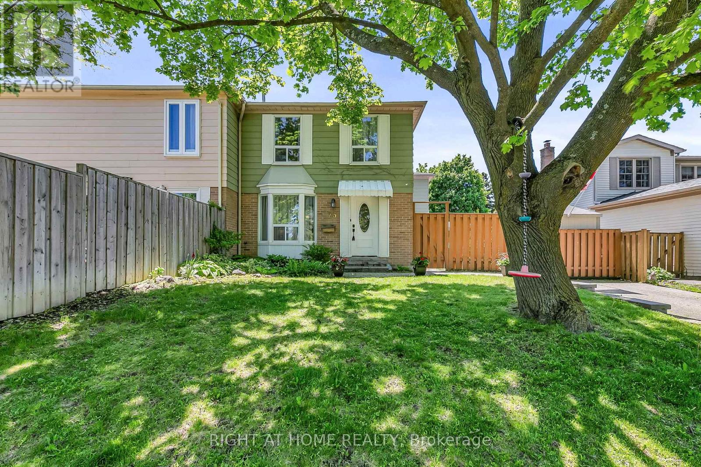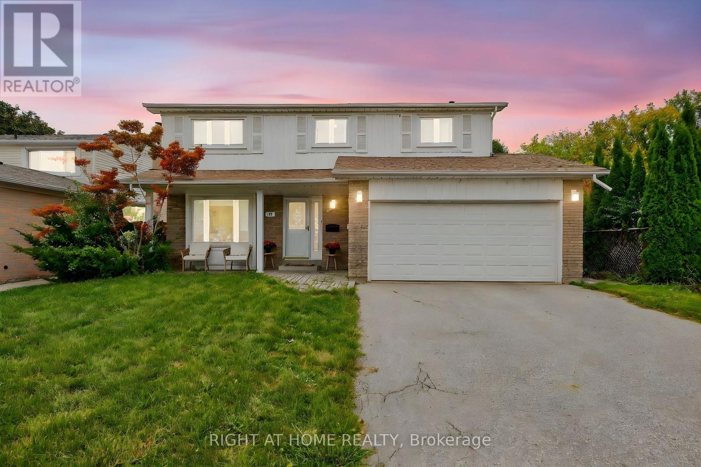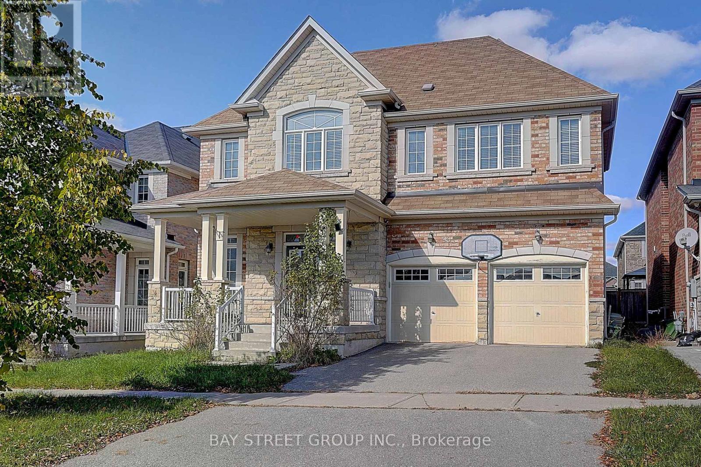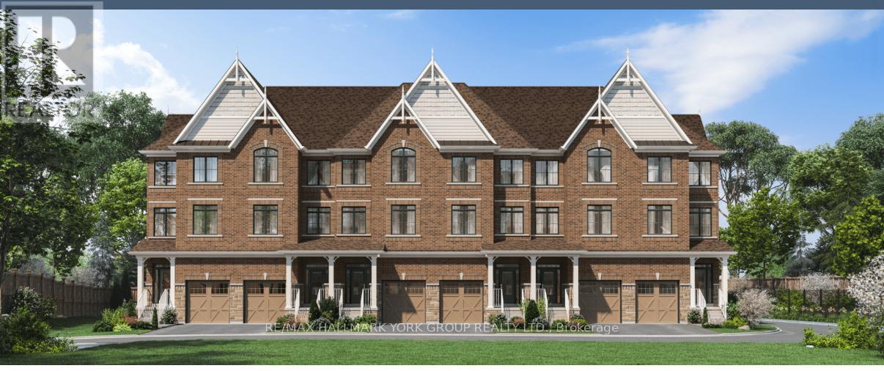- Houseful
- ON
- Toronto Don Valley Village
- Don Valley Village
- 7 Delverton Pl
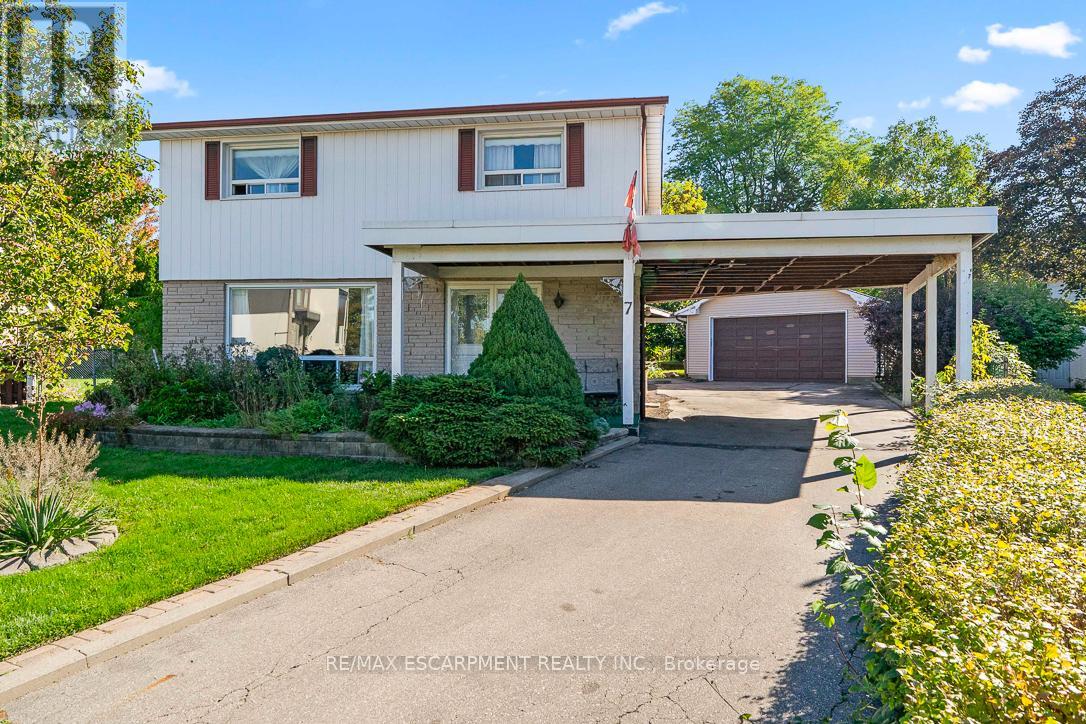
7 Delverton Pl
7 Delverton Pl
Highlights
Description
- Time on Housefulnew 8 hours
- Property typeSingle family
- Neighbourhood
- Median school Score
- Mortgage payment
Welcome to 7 Delverton Place, a well-loved 4-bedroom family home nestled in one of North York's most desirable neighbourhoods. Situated on a quiet, tree-lined street, this property offers endless potential for those looking to create their dream home with a thoughtful renovation. The spacious layout provides a solid foundation for modern updates, while the large, private garden is a true oasis-perfect for outdoor entertaining or peaceful relaxation. A rare find, the property also features a detached garage with plenty of space for parking and storage. Located near top-rated schools, parks, shopping, and convenient transit options, this home combines urban convenience with a welcoming community atmosphere. Minutes from Yorkdale Shopping Centre, major highways, and local amenities, 7 Delverton Place offers a lifestyle of comfort and accessibility. Being sold in "as is, where is" condition, this cherished home is ready for its next chapter-an ideal opportunity for families, investors, or renovators alike. (id:63267)
Home overview
- Cooling Central air conditioning
- Heat source Natural gas
- Heat type Forced air
- Sewer/ septic Sanitary sewer
- # total stories 2
- # parking spaces 8
- Has garage (y/n) Yes
- # full baths 2
- # half baths 1
- # total bathrooms 3.0
- # of above grade bedrooms 4
- Subdivision Don valley village
- Directions 1743890
- Lot size (acres) 0.0
- Listing # C12496708
- Property sub type Single family residence
- Status Active
- 2nd bedroom 3.61m X 2.74m
Level: 2nd - 4th bedroom 3.15m X 2.62m
Level: 2nd - Primary bedroom 4.04m X 3.15m
Level: 2nd - 3rd bedroom 2.57m X 2.54m
Level: 2nd - Other 2.77m X 1.63m
Level: Lower - Recreational room / games room 7.42m X 3.2m
Level: Lower - Utility 3.05m X 1.52m
Level: Lower - 5th bedroom 5.18m X 4.17m
Level: Lower - Bedroom 2.77m X 2.62m
Level: Lower - Laundry 3.23m X 2.51m
Level: Main - Other 2.51m X 1.22m
Level: Main - Living room 5.18m X 3.33m
Level: Main - Foyer 3.33m X 2.21m
Level: Main - Kitchen 3.78m X 3.3m
Level: Main - Dining room 3.48m X 2.87m
Level: Main - Family room 5.84m X 4.57m
Level: Main
- Listing source url Https://www.realtor.ca/real-estate/29054039/7-delverton-place-toronto-don-valley-village-don-valley-village
- Listing type identifier Idx

$-3,357
/ Month

