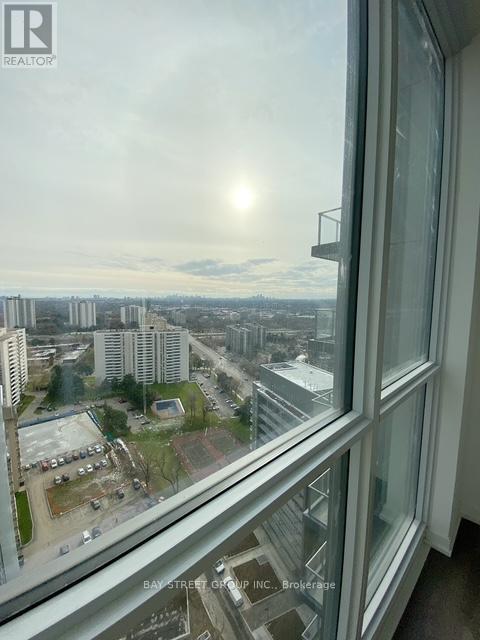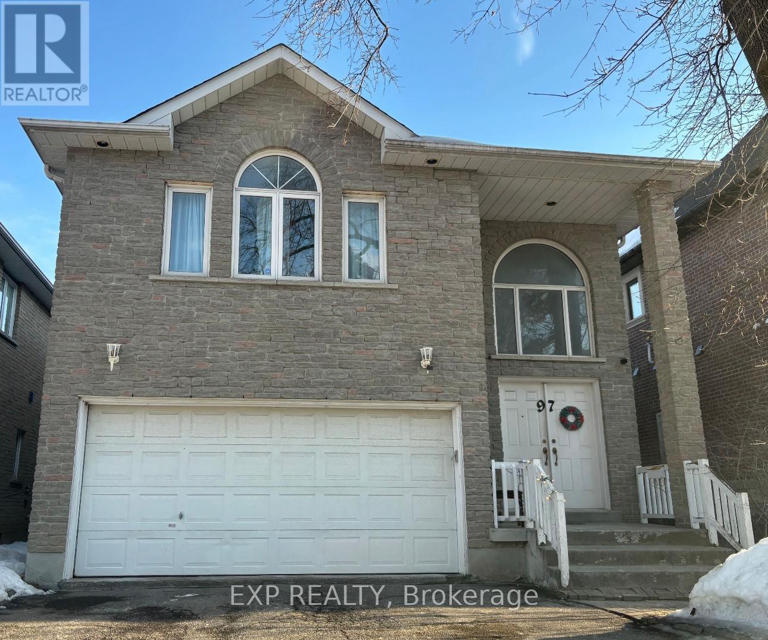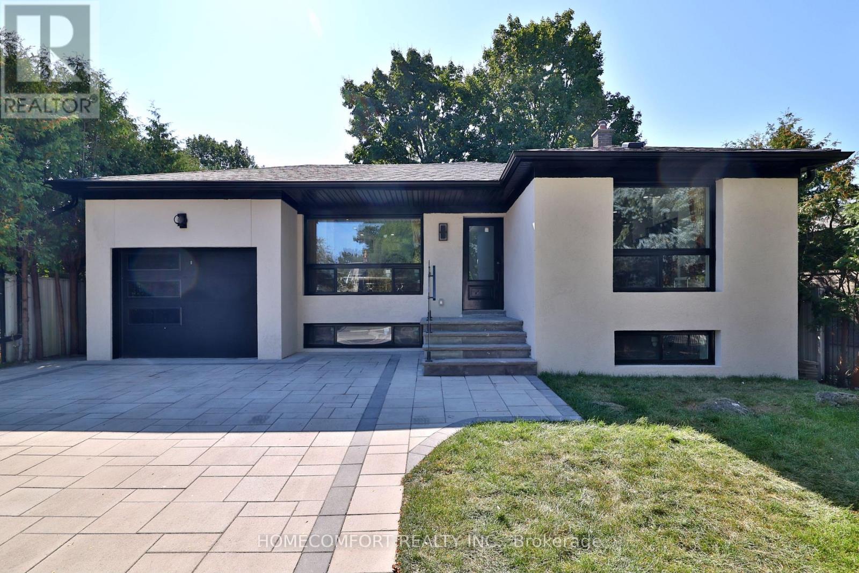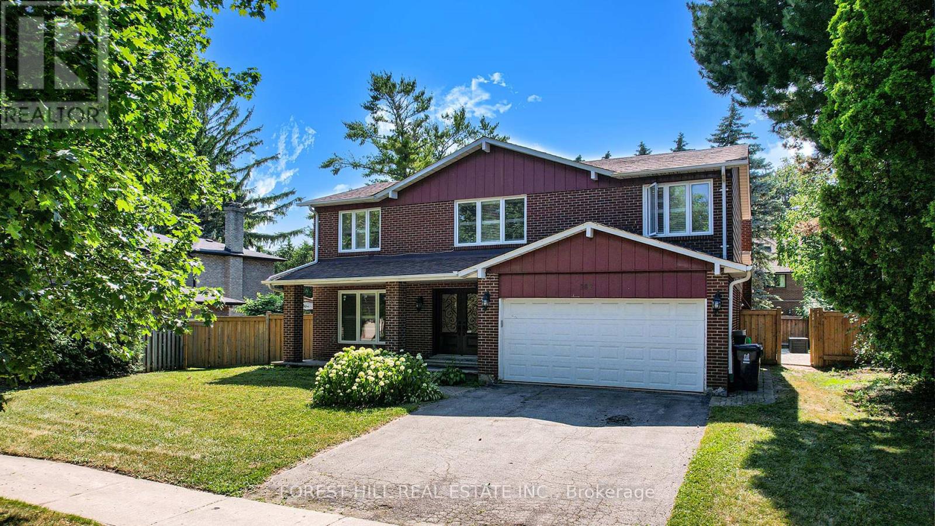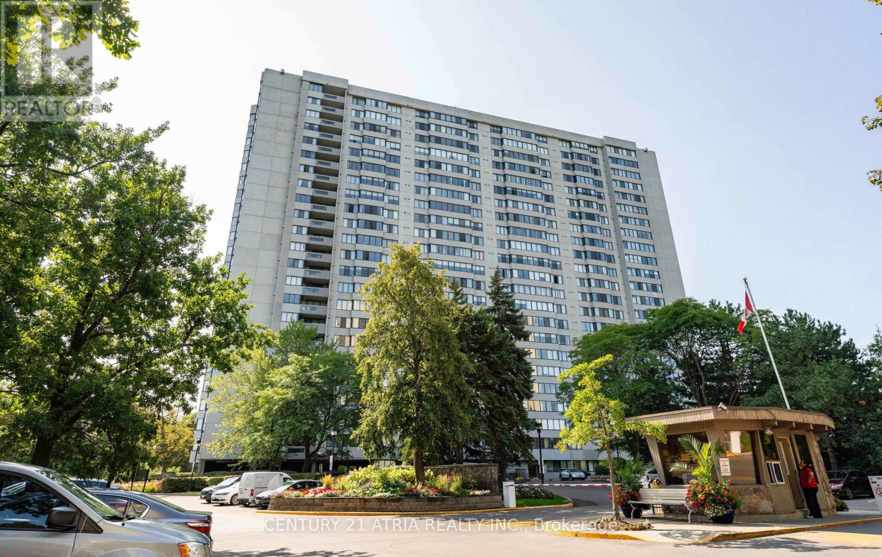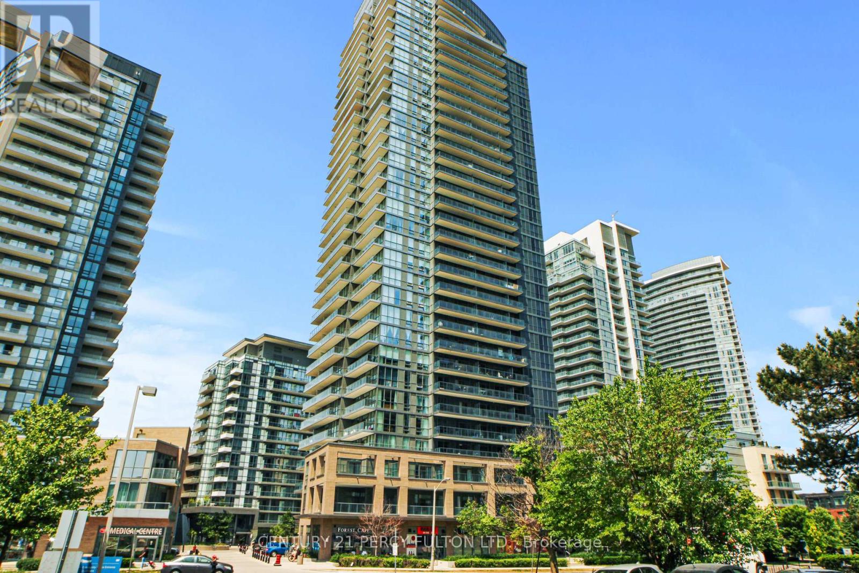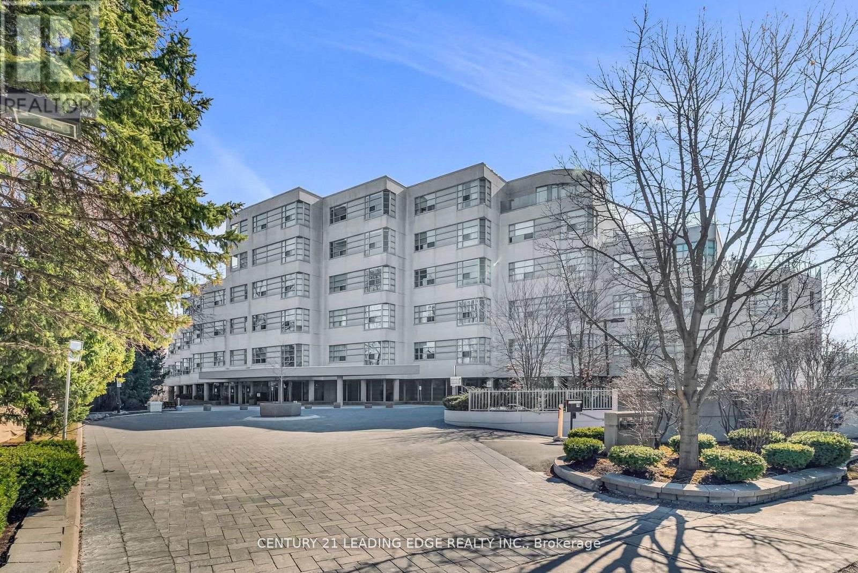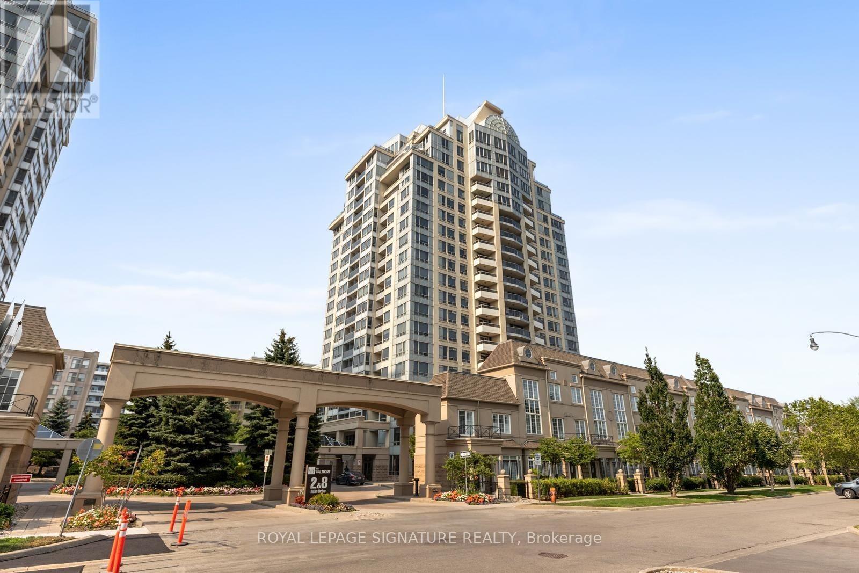- Houseful
- ON
- Toronto Don Valley Village
- Don Valley Village
- 7 Willowood Ct
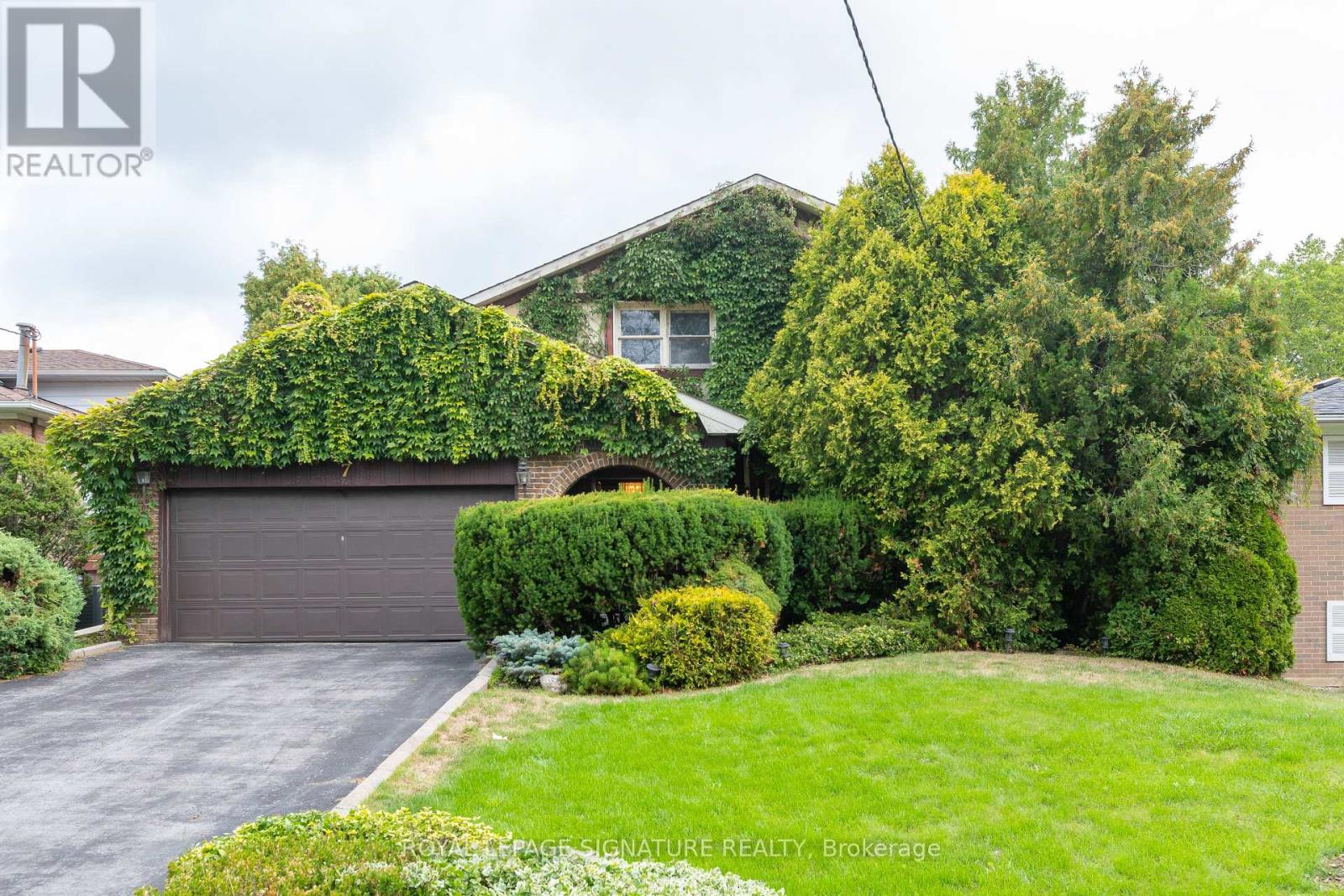
7 Willowood Ct
7 Willowood Ct
Highlights
Description
- Time on Housefulnew 4 hours
- Property typeSingle family
- Neighbourhood
- Median school Score
- Mortgage payment
Welcome to this spacious four-bedroom home, perfectly situated in the highly sought-after Oriole Gate Community * The ground floor is designed for both function and family life, featuring a bright eat-in kitchen, a formal dining room, and a private office. The expansive living room is the heart of the home, complete with a cosy fireplace and a convenient walk-out to the patio and pool * Step outside to discover your private oasis, highlighted by a large in-ground pool in the backyard-perfect for summer entertaining and relaxation. This area is a hidden gem with perfect privacy whether you're floating in the pool or having dinner alfresco on your patio * Upstairs, a substantial addition provides an oversized primary bedroom, along with three other well-proportioned bedrooms. The four bedrooms share a 4-piece bathroom, and for added convenience, one of the bedrooms includes its own 2-piece ensuite * The basement offers even more space with a large family room and a big laundry, plus an very large unfinished area under the family room which could be used for storage or better yet, finish it for extra living space * The home also features a large two-car garage and driveway parking for up to four additional vehicles * The quiet court location is a super spot for a game of road hockey or for your basketball net * This prime location offers unparalleled convenience. You can walk to the Sheppard Subway and Oriole GO station, as well as numerous ravine trails, parks, a water park, and a community center * Excellent daycares and schools are nearby, including options for French immersion, Catholic, and Public education, as well as a high school with the esteemed STEM+ program * You're just minutes from the Don Valley Parkway, 401, and 404 for an easy commute! (id:63267)
Home overview
- Cooling Central air conditioning
- Heat source Natural gas
- Heat type Forced air
- Has pool (y/n) Yes
- Sewer/ septic Sanitary sewer
- # total stories 2
- # parking spaces 6
- Has garage (y/n) Yes
- # full baths 1
- # half baths 2
- # total bathrooms 3.0
- # of above grade bedrooms 4
- Flooring Hardwood, tile, carpeted
- Community features Community centre
- Subdivision Don valley village
- Directions 2193109
- Lot size (acres) 0.0
- Listing # C12397253
- Property sub type Single family residence
- Status Active
- 3rd bedroom 3.8m X 2.67m
Level: 2nd - 4th bedroom 3.7m X 3.54m
Level: 2nd - Primary bedroom 5.43m X 4.74m
Level: 2nd - 2nd bedroom 5.15m X 3.43m
Level: 2nd - Family room 9.85m X 5.84m
Level: Basement - Laundry 8.08m X 2.75m
Level: Basement - Workshop 5.91m X 5.33m
Level: Basement - Office 3.65m X 3.59m
Level: Ground - Kitchen 5m X 2.6m
Level: Ground - Dining room 4.34m X 3.71m
Level: Ground - Eating area 2.6m X 1.86m
Level: Ground - Living room 5.42m X 5.25m
Level: Ground
- Listing source url Https://www.realtor.ca/real-estate/28848797/7-willowood-court-toronto-don-valley-village-don-valley-village
- Listing type identifier Idx

$-3,570
/ Month

