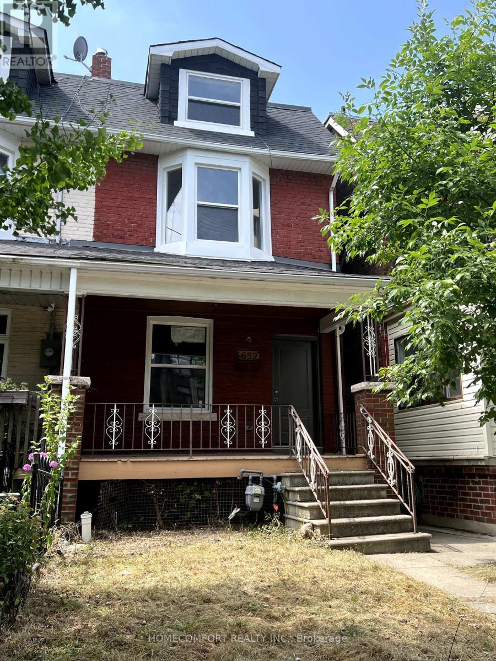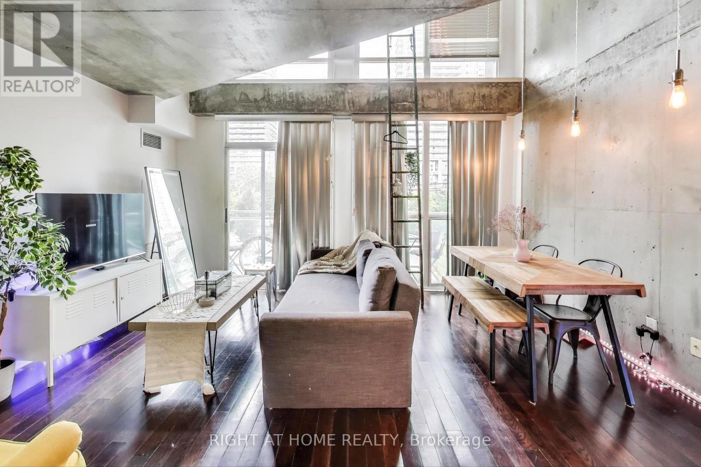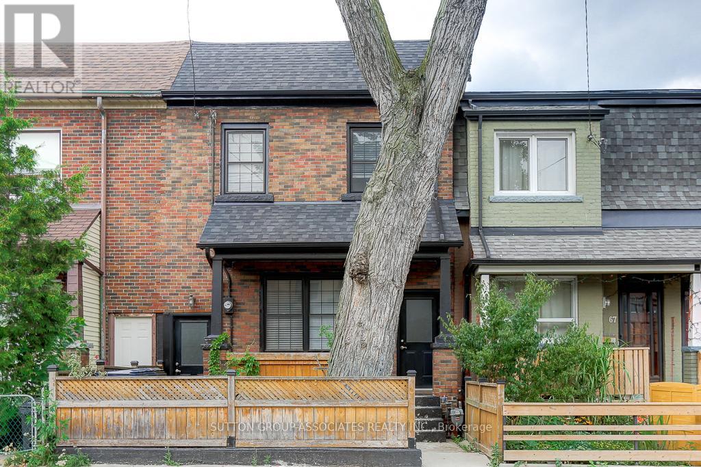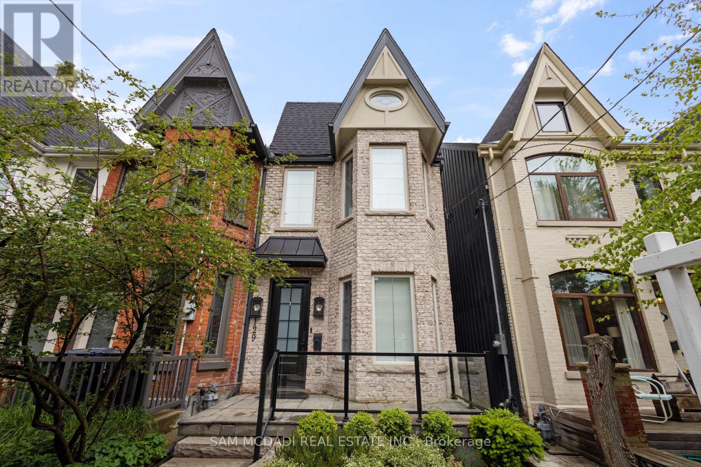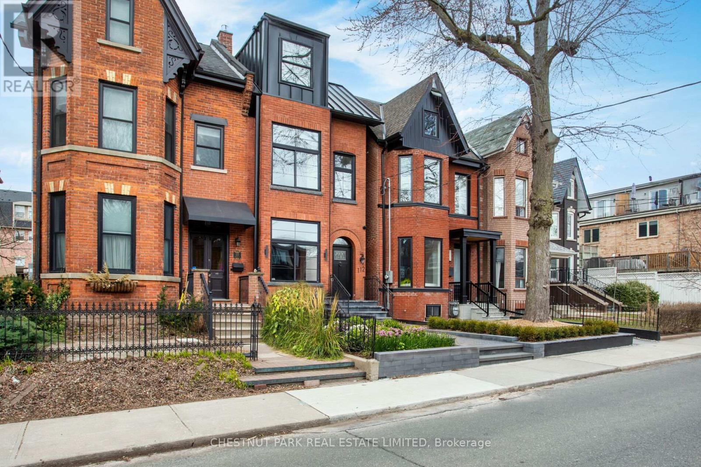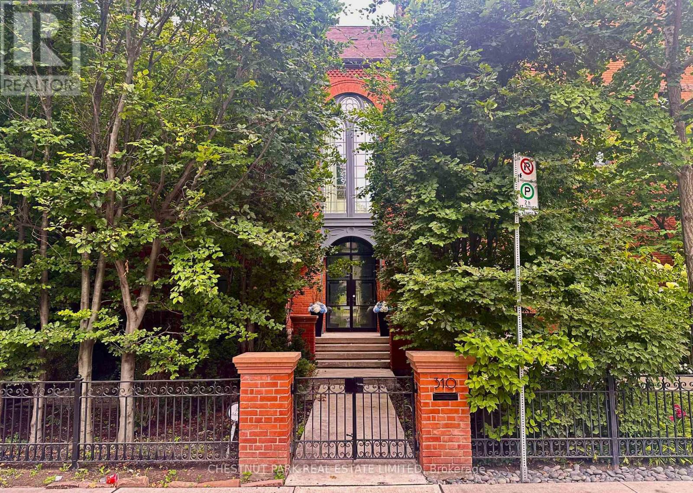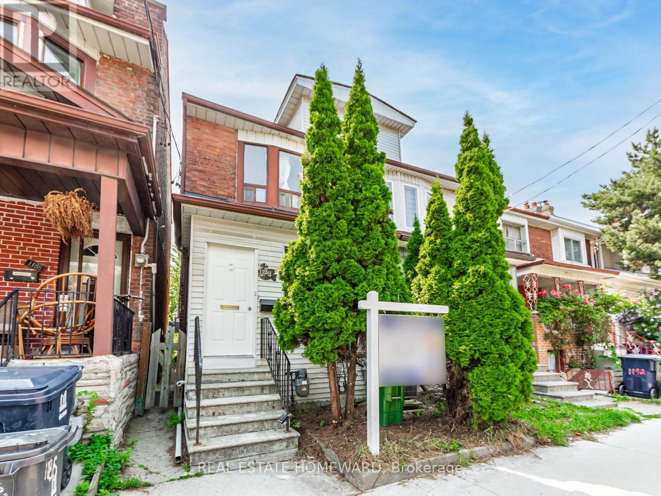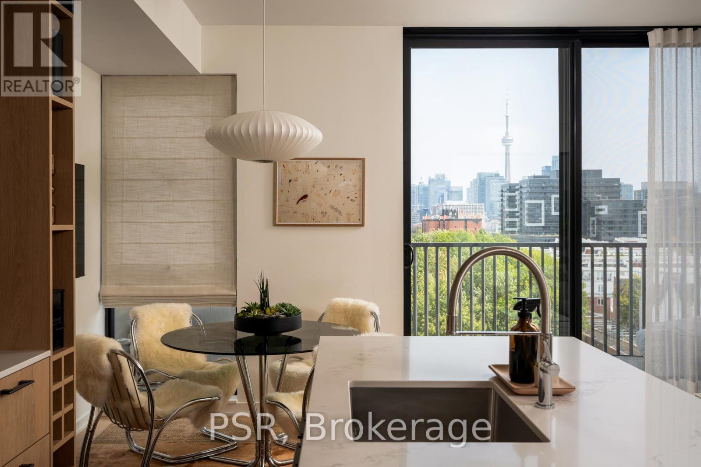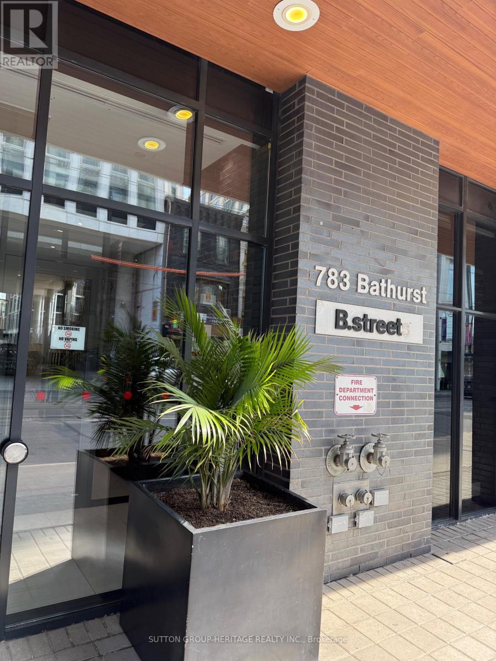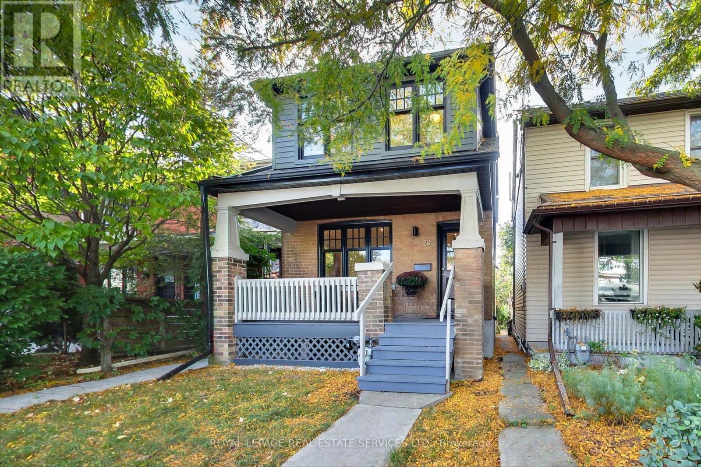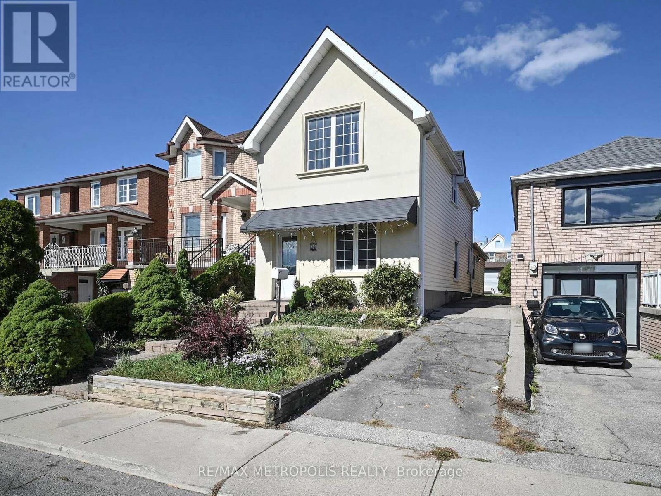- Houseful
- ON
- Toronto Dovercourt-wallace Emerson-junction
- Junction Triangle
- 300 Wallace Ave
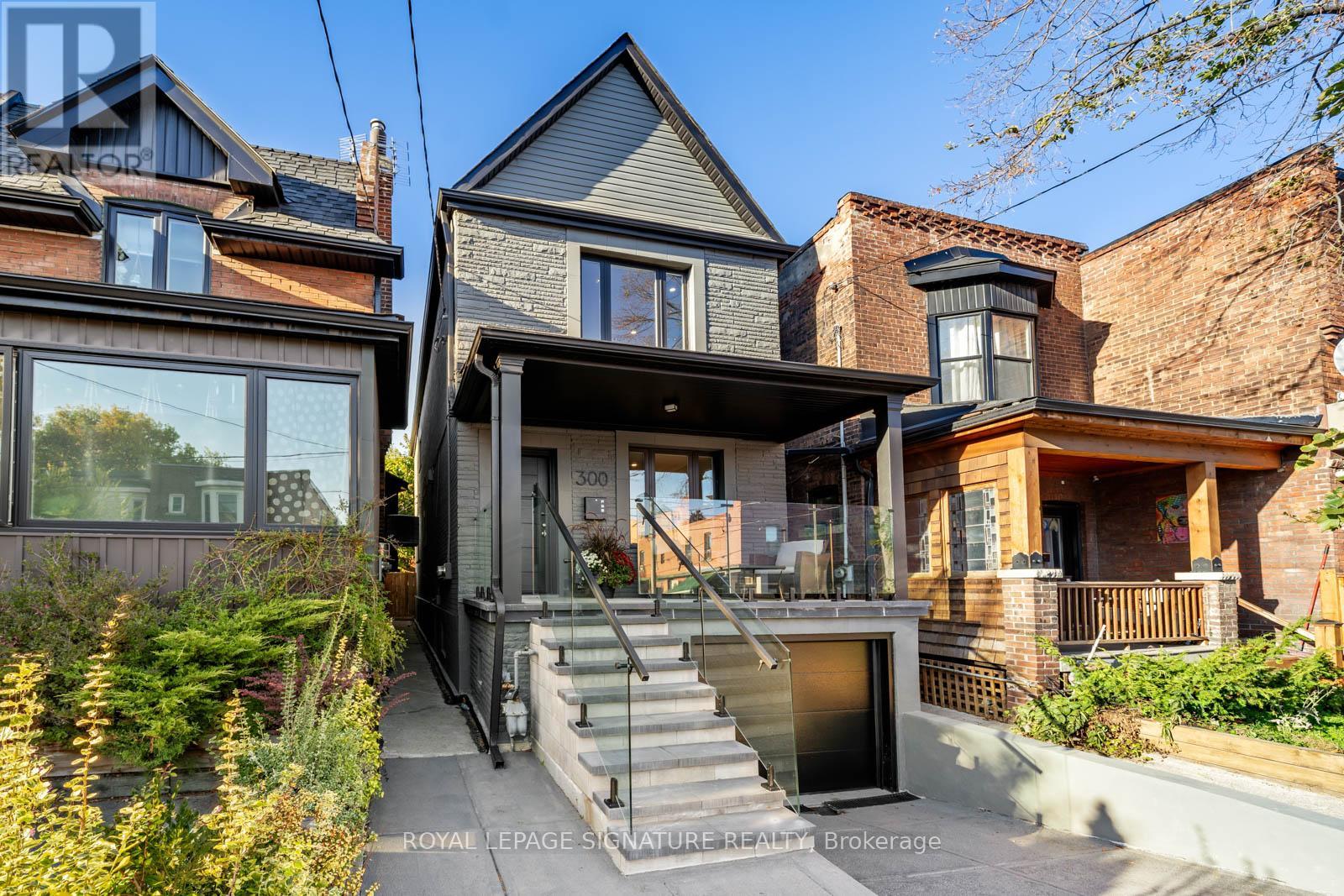
300 Wallace Ave
300 Wallace Ave
Highlights
Description
- Time on Housefulnew 5 hours
- Property typeSingle family
- Neighbourhood
- Median school Score
- Mortgage payment
Sophisticated city living takes centre stage in this fully renovated detached residence in Torontos sought-after Junction Triangle. This home is surrounded by everything that defines the citys west-end cool, trendy coffee roasters, craft breweries, art spaces, and local boutiques along Sterling, Bloor, and Dupont. Steps to the West Toronto Railpath, UP Express, Dundas West Subway and Bloor GO access allowing downtown access in only 10 minutes! Enjoy the vibe of the Junction and Bloordale Village and a modern lifestyle that's as connected as it is curated. With a private driveway, built-in garage, and a design-forward aesthetic, this home delivers the perfect balance of modern polish and urban edge. The open-concept main floor is pure contemporary elegance- sun-filled, airy, and impeccably styled with engineered hardwood floors and expansive windows that flood the space with natural light. The custom kitchen is a true showpiece, featuring a quartz waterfall island, quartz counters and backsplash, integrated appliances, and a bright breakfast area with a walkout to the private landscaped backyard, ideal for morning coffee or evening cocktails. Upstairs, the primary suite feels boutique-hotel inspired, complete with a full wall of custom built-ins and a large picture window. Two additional generous bedrooms, each with tailored storage, share a chic main bath finished in a timeless, modern palette. The fully finished lower level enhances the homes versatility, offering an open recreation area, above-grade windows, a full bath, and kitchenette. The convenient garage access provides the opportunity for a potential income rental. A home that blends architecture, design, and location effortlessly chic and endlessly livable. (id:63267)
Home overview
- Cooling Central air conditioning
- Heat source Natural gas
- Heat type Forced air
- Sewer/ septic Sanitary sewer
- # total stories 2
- Fencing Fenced yard
- # parking spaces 2
- Has garage (y/n) Yes
- # full baths 2
- # total bathrooms 2.0
- # of above grade bedrooms 3
- Flooring Hardwood
- Subdivision Dovercourt-wallace emerson-junction
- Directions 1820414
- Lot desc Landscaped
- Lot size (acres) 0.0
- Listing # W12463902
- Property sub type Single family residence
- Status Active
- 2nd bedroom 4.547m X 2.692m
Level: 2nd - Primary bedroom 3.836m X 3.531m
Level: 2nd - 3rd bedroom 3.639m X 3.099m
Level: 2nd - Laundry 2.539m X 2.214m
Level: Basement - Recreational room / games room 8.09m X 2.778m
Level: Basement - Dining room 4.462m X 2.935m
Level: Main - Living room 4.473m X 3.44m
Level: Main - Kitchen 5.884m X 3.123m
Level: Main
- Listing source url Https://www.realtor.ca/real-estate/28993180/300-wallace-avenue-toronto-dovercourt-wallace-emerson-junction-dovercourt-wallace-emerson-junction
- Listing type identifier Idx

$-3,704
/ Month

