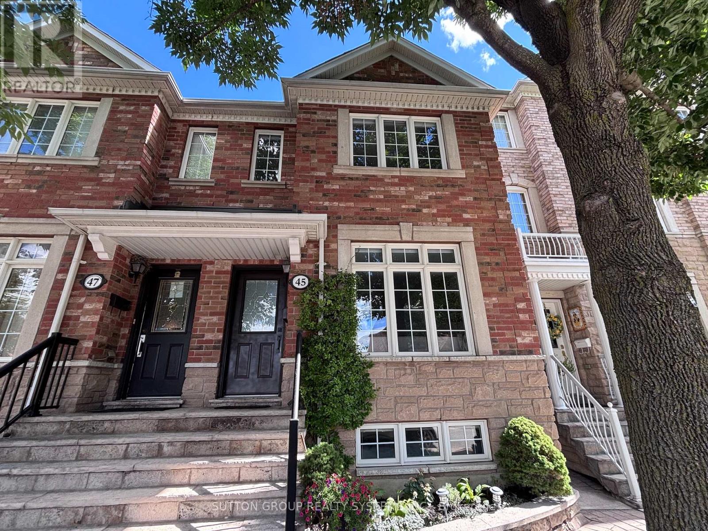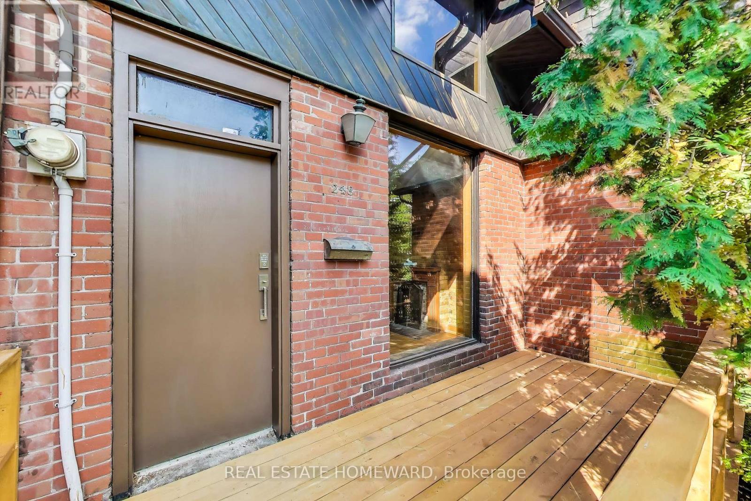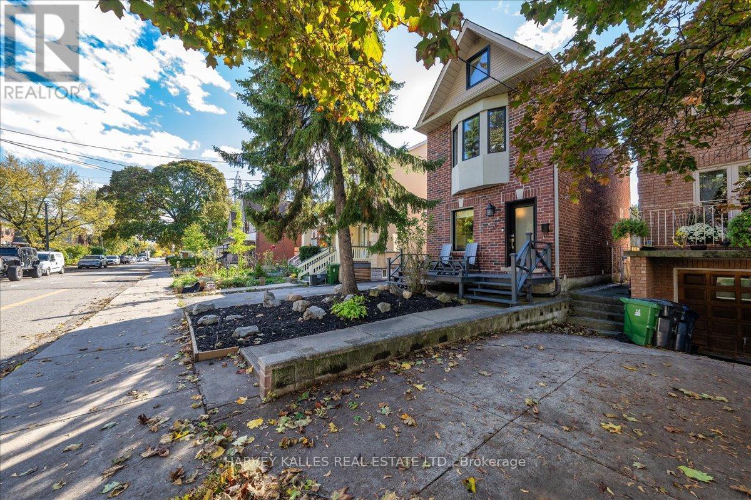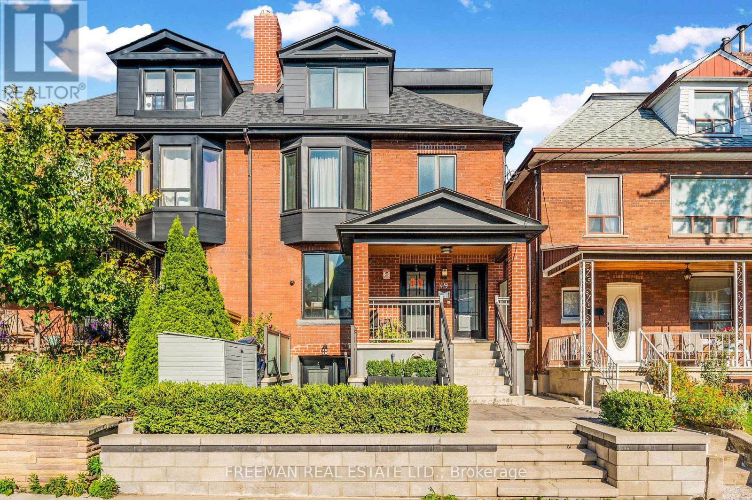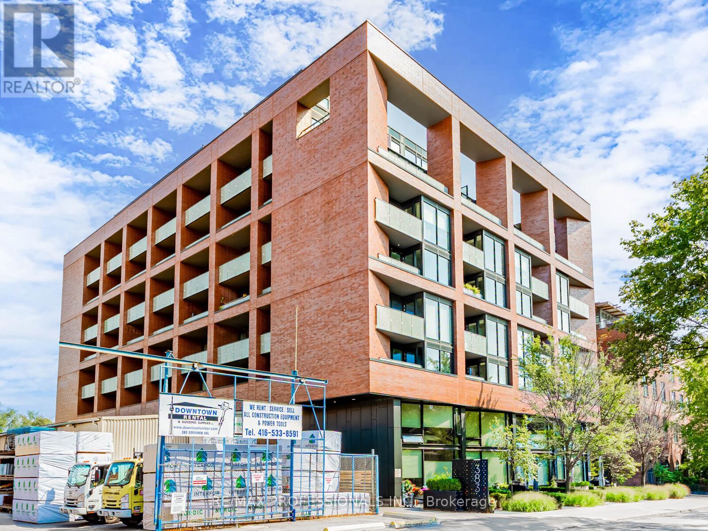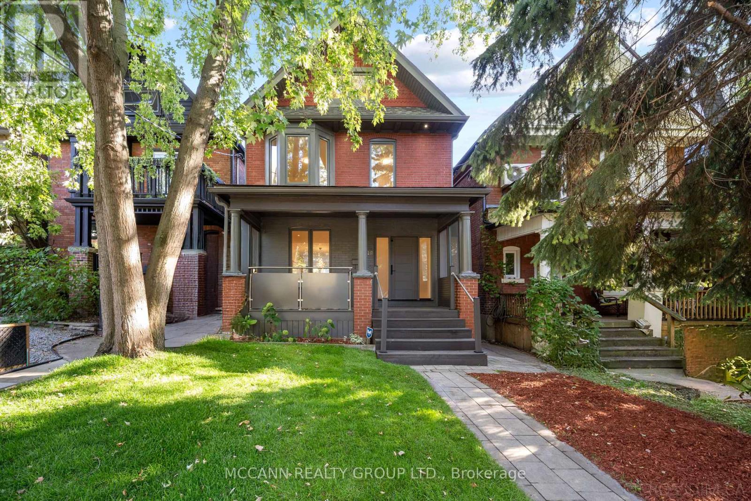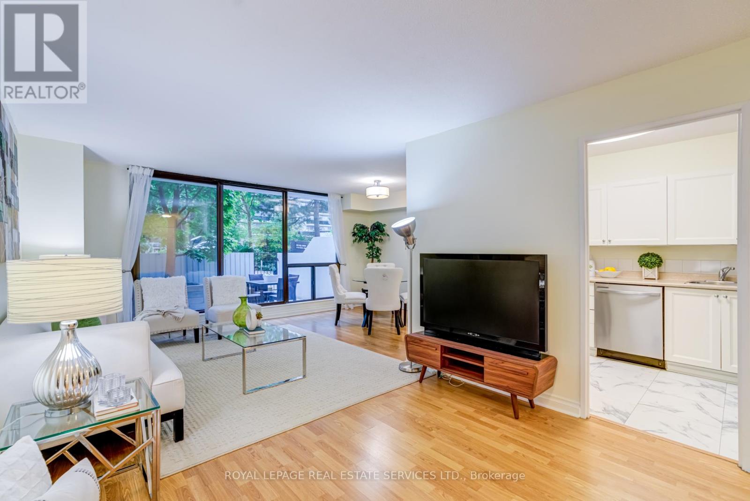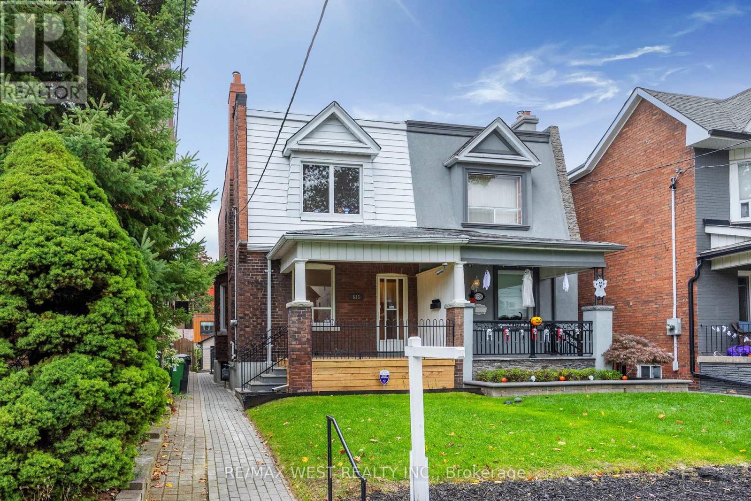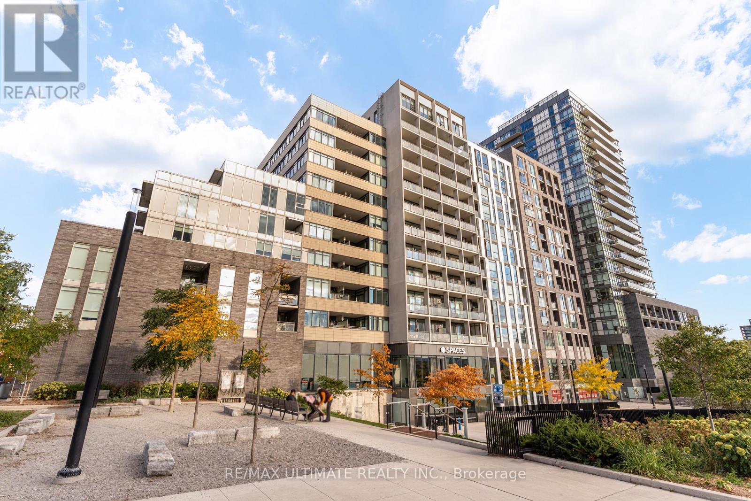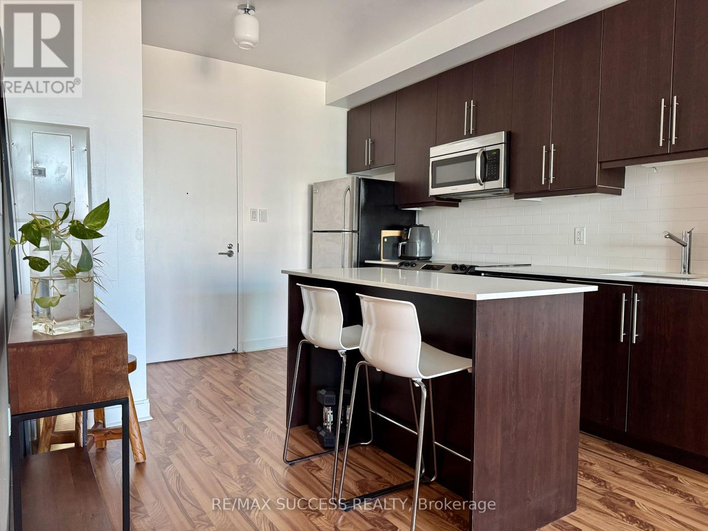- Houseful
- ON
- Toronto Dovercourt-wallace Emerson-junction
- Davenport
- 6 Brandon Ave
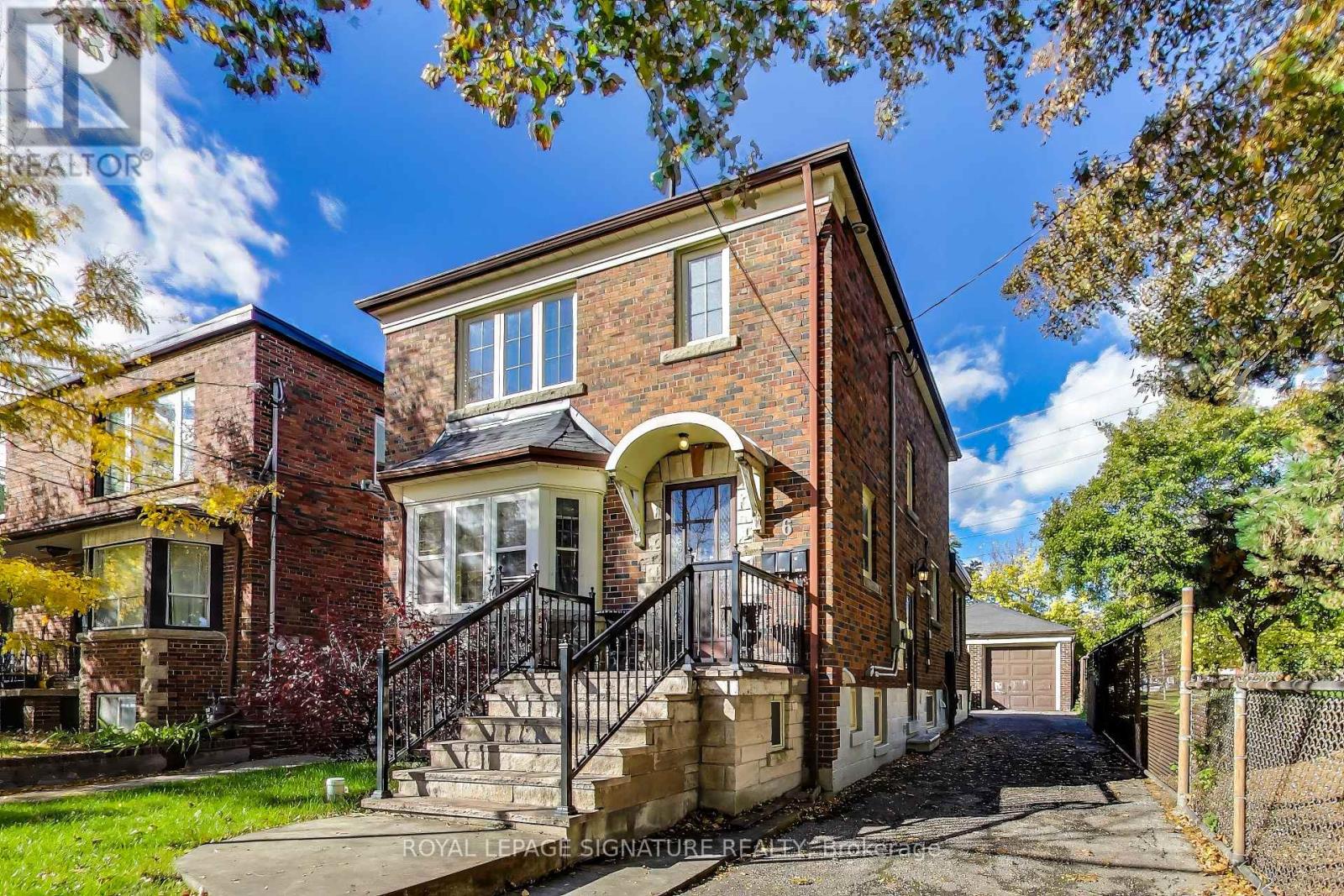
6 Brandon Ave
6 Brandon Ave
Highlights
Description
- Time on Housefulnew 5 hours
- Property typeSingle family
- Neighbourhood
- Median school Score
- Mortgage payment
This Solid Brick Classic Home With Great Curb Appeal Is Ideally Situated On A Quiet, Family-Friendly Street Next To Brandon Parkette. Ideal Multi- Generational Home. Just Steps From Trendy Geary Avenue. Renowned For Its Breweries, Bakeries, And Bars and Only Moments Away From Excellent Schools, Shopping & Four Major TTC Routes. Featuring A Main Floor Addition, This Home Sits On A Large, Deep Lot With A Private Driveway And A Two-Car Garage. Currently Configured As An Income-Producing Property With A 2-Bedroom Main Floor Suite, A 1-Bedroom Second Floor Suite, And A Spacious 2-Bedroom Basement Apartment. It Offers Tremendous Flexibility For End-Users Or Investors Alike. Complete With Two Separate Hydro Meters, This Exceptional Property Seamlessly Combines Character, Functionality, And Investment Potential In One Coveted Location! (id:63267)
Home overview
- Cooling Window air conditioner
- Heat source Natural gas
- Heat type Radiant heat
- Sewer/ septic Sanitary sewer
- # total stories 2
- # parking spaces 6
- Has garage (y/n) Yes
- # full baths 3
- # total bathrooms 3.0
- # of above grade bedrooms 5
- Flooring Hardwood, tile, laminate
- Subdivision Dovercourt-wallace emerson-junction
- Lot size (acres) 0.0
- Listing # W12478358
- Property sub type Single family residence
- Status Active
- Kitchen 2.9m X 3.3m
Level: 2nd - Bedroom 2.9m X 4.1m
Level: 2nd - Living room 3.7m X 3.8m
Level: 2nd - 2nd bedroom 3.5m X 2.9m
Level: Basement - Living room 3.3m X 2.5m
Level: Basement - Laundry 2m X 1.9m
Level: Basement - Dining room 2.9m X 2.5m
Level: Basement - Primary bedroom 3.1m X 3.9m
Level: Basement - Kitchen 1.3m X 3.8m
Level: Basement - Kitchen 2.8m X 3.9m
Level: Main - Living room 3.6m X 5.3m
Level: Main - Bedroom 2.9m X 2.7m
Level: Main - Primary bedroom 3.3m X 4m
Level: Main - Dining room 3.6m X 5.3m
Level: Main
- Listing source url Https://www.realtor.ca/real-estate/29024794/6-brandon-avenue-toronto-dovercourt-wallace-emerson-junction-dovercourt-wallace-emerson-junction
- Listing type identifier Idx

$-4,397
/ Month

