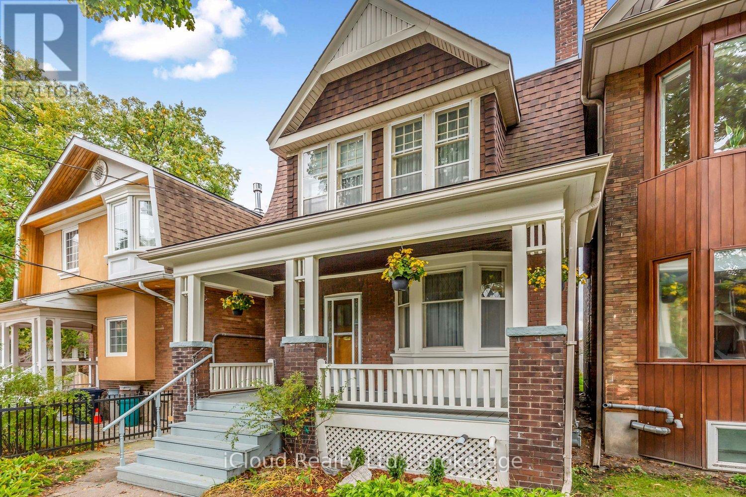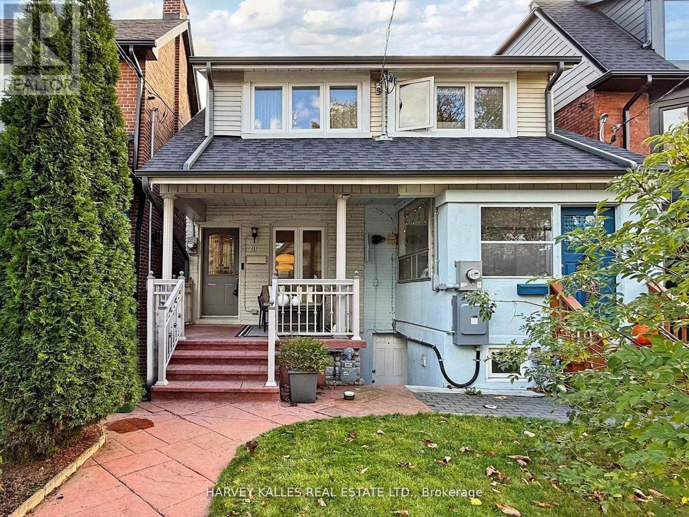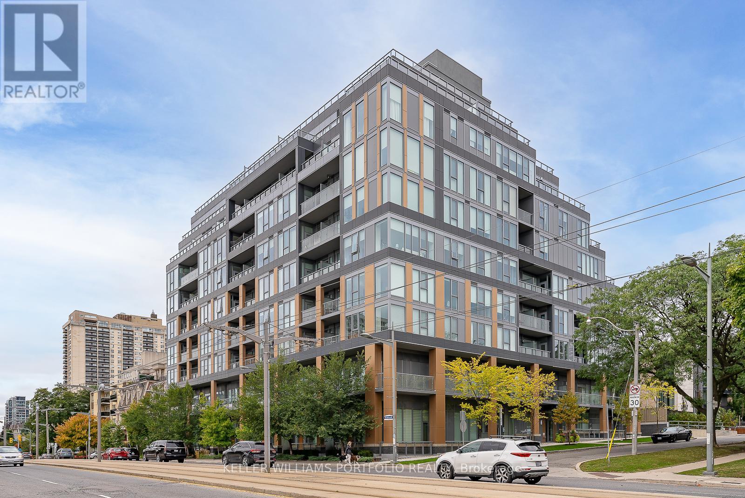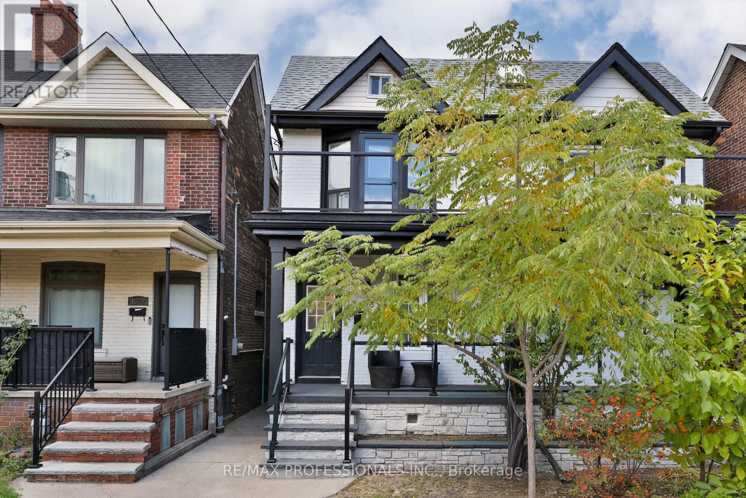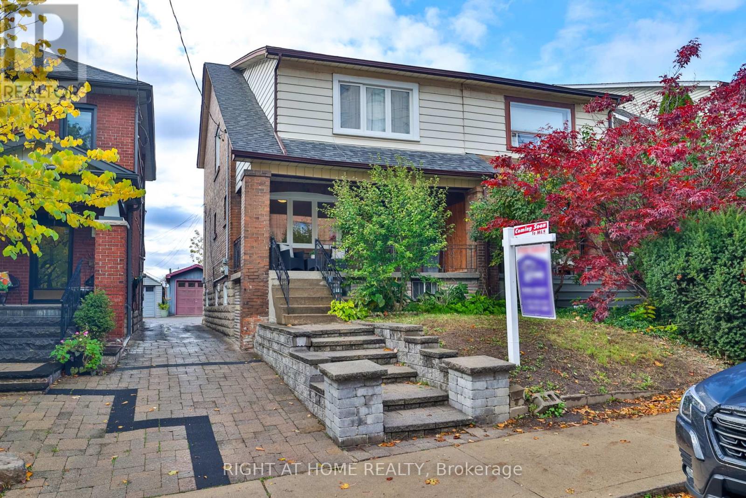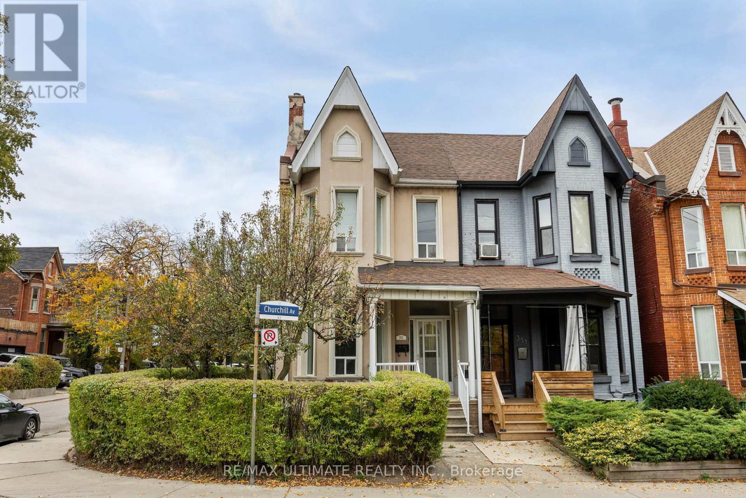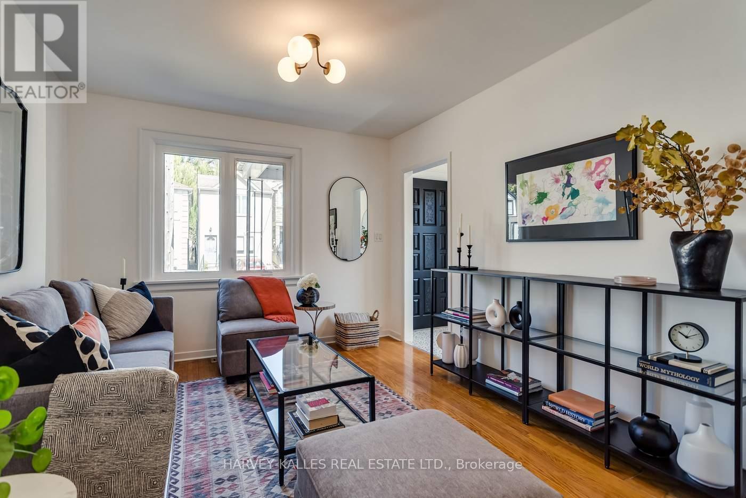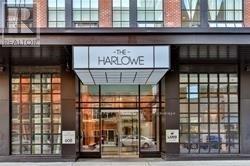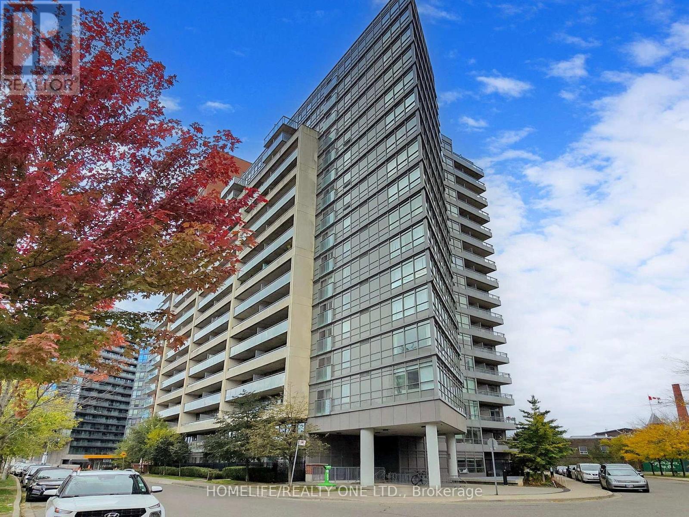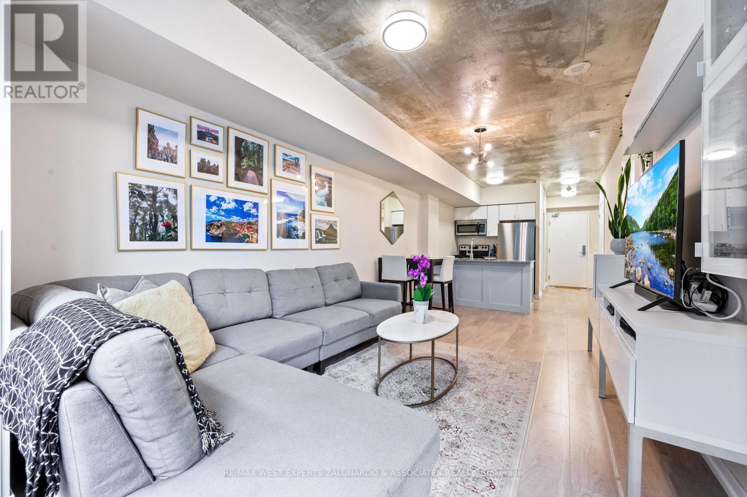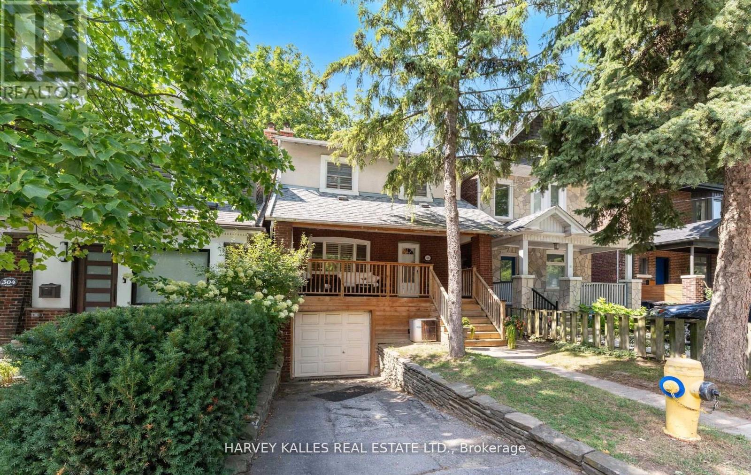- Houseful
- ON
- Toronto Dovercourt-wallace Emerson-junction
- Wallace Emerson
- 7 Wallace Ave
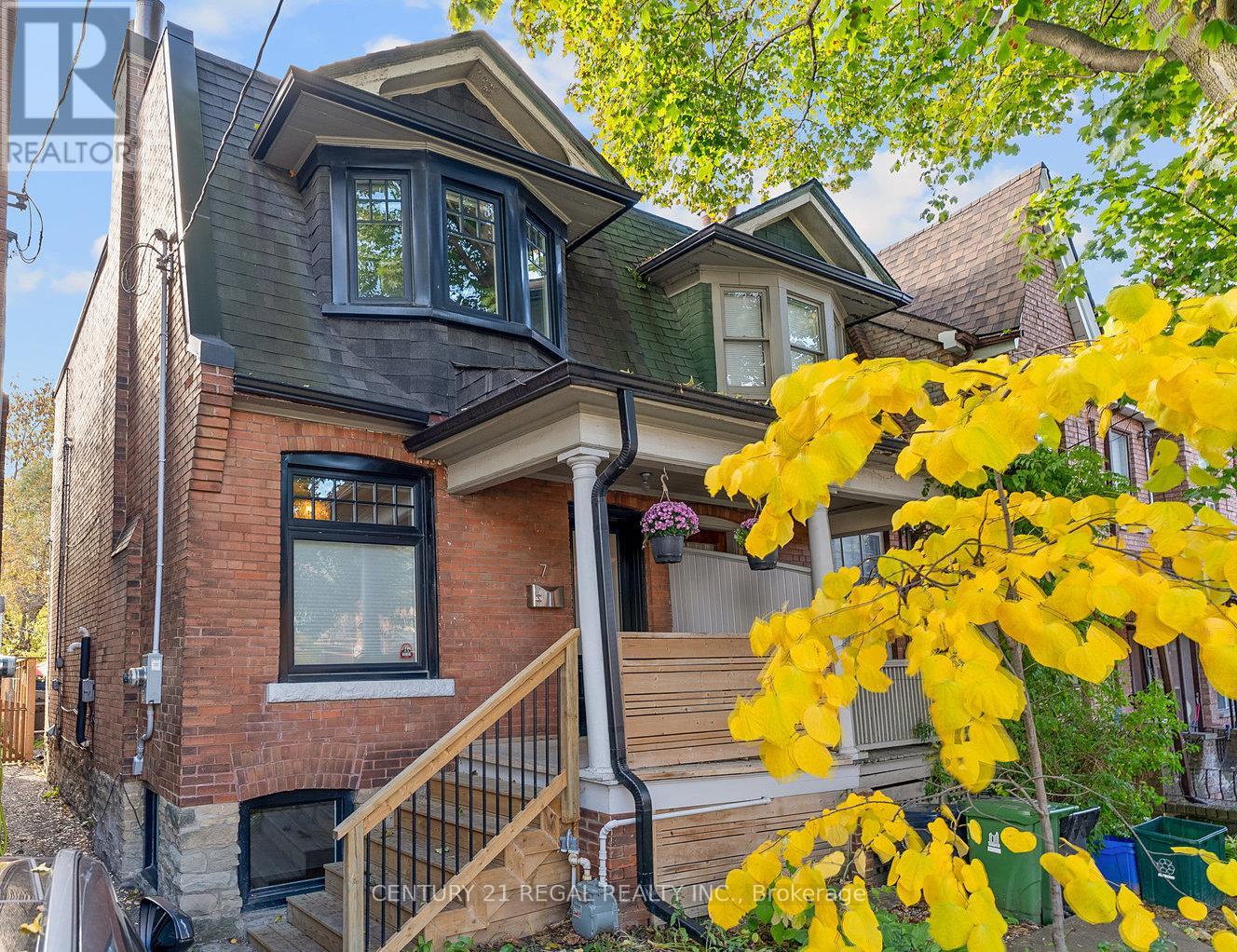
7 Wallace Ave
7 Wallace Ave
Highlights
Description
- Time on Housefulnew 13 hours
- Property typeSingle family
- Neighbourhood
- Median school Score
- Mortgage payment
Renovated semi in Bloortique village close enough to all the things yet far away for the quiet. This 3 bedroom 2 bath home boasts a functional layout with a very cozy feel and a 130 ft deep lot. A few minutes walk to Bloor st to absorb all the shops, cafes, breweries, super wonder gallery, farmers market, restaurants, subway and all the fun jazz Toronto has to offer. When you're ready, a brisk walk home, prance around on your hardwood floors, go to your balcony put your feet up, drink a hot coffee and realize you have a massively long back yard. Big dilemma: Tomorrow, do I stay in my awesome home and get lost in my awesome backyard or do I go to Bloor street and do more awesome stuff?! Now more about your home: New roof, new Bosch fridge, new Bosch gas stove, new front steps, hardwood floors, custom millwork, custom, shelving, new powder room, bay window in master and more come check it out! (id:63267)
Home overview
- Cooling Central air conditioning
- Heat source Natural gas
- Heat type Forced air
- Sewer/ septic Sanitary sewer
- # total stories 2
- # full baths 1
- # half baths 1
- # total bathrooms 2.0
- # of above grade bedrooms 3
- Subdivision Dovercourt-wallace emerson-junction
- Lot desc Landscaped
- Lot size (acres) 0.0
- Listing # W12487102
- Property sub type Single family residence
- Status Active
- 2nd bedroom 4m X 2.7m
Level: 2nd - 3rd bedroom 3.7m X 2.7m
Level: 2nd - Bathroom 2.4m X 2.1m
Level: 2nd - Primary bedroom 4.3m X 4m
Level: 2nd - Bathroom 1.8m X 1.2m
Level: Basement - Other 13.1m X 4m
Level: Basement - Living room 4.5m X 3.4m
Level: Main - Kitchen 5.5m X 4m
Level: Main - Foyer 4.9m X 1.3m
Level: Main - Dining room 3.7m X 3.1m
Level: Main
- Listing source url Https://www.realtor.ca/real-estate/29043089/7-wallace-avenue-toronto-dovercourt-wallace-emerson-junction-dovercourt-wallace-emerson-junction
- Listing type identifier Idx

$-2,637
/ Month

