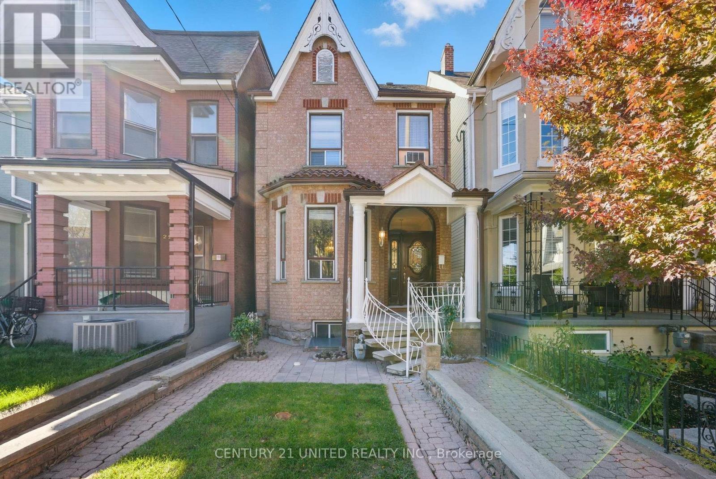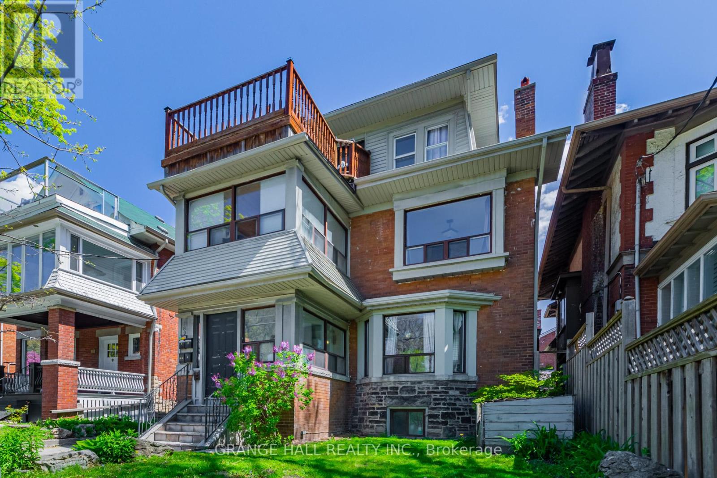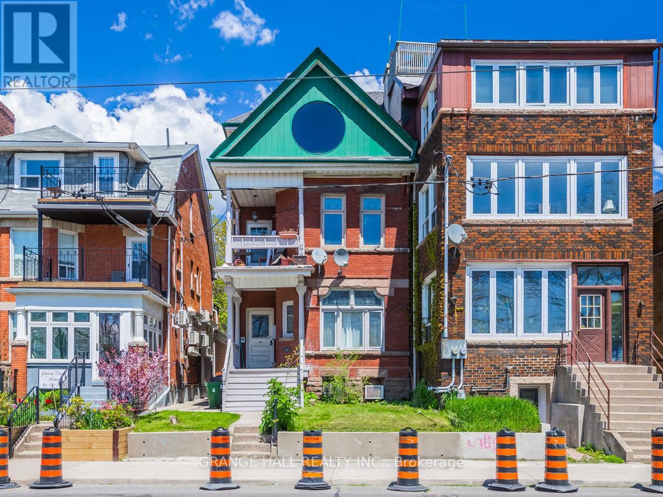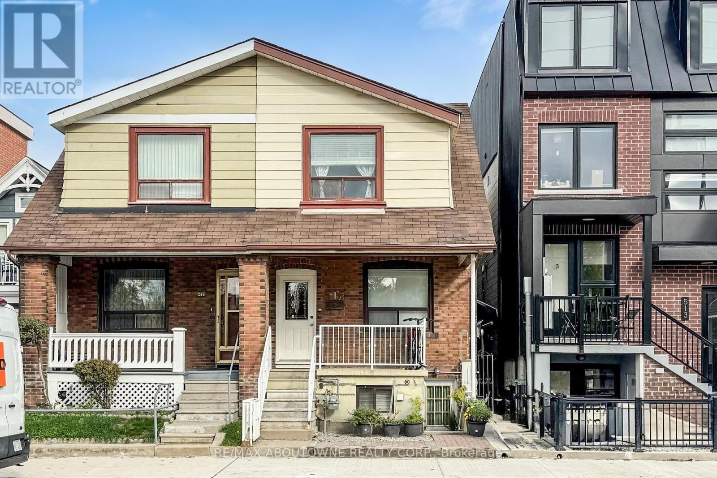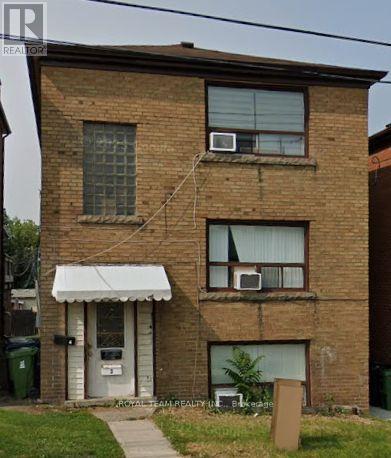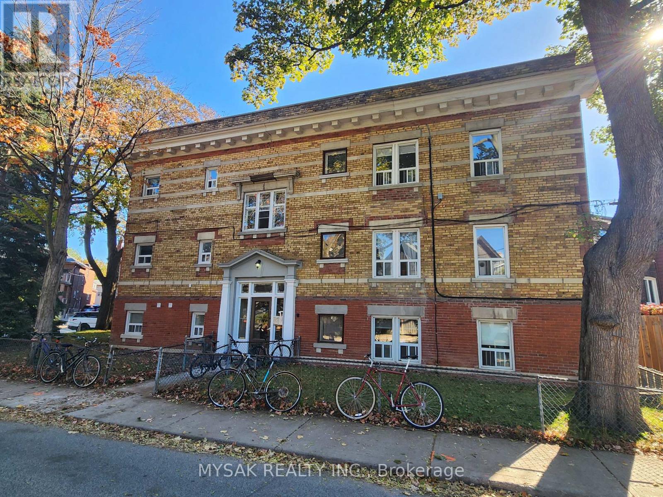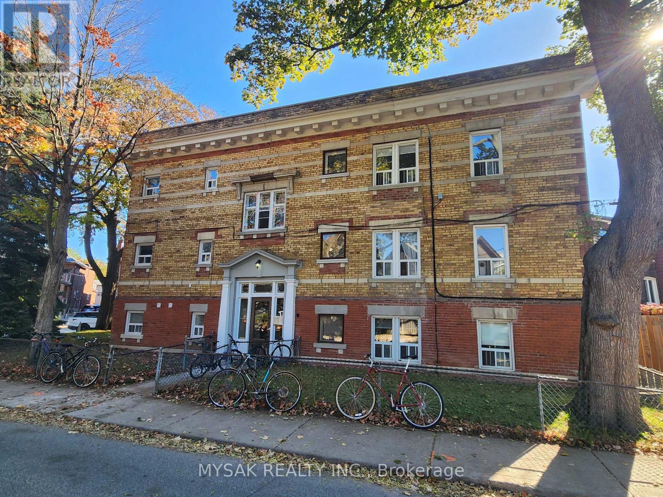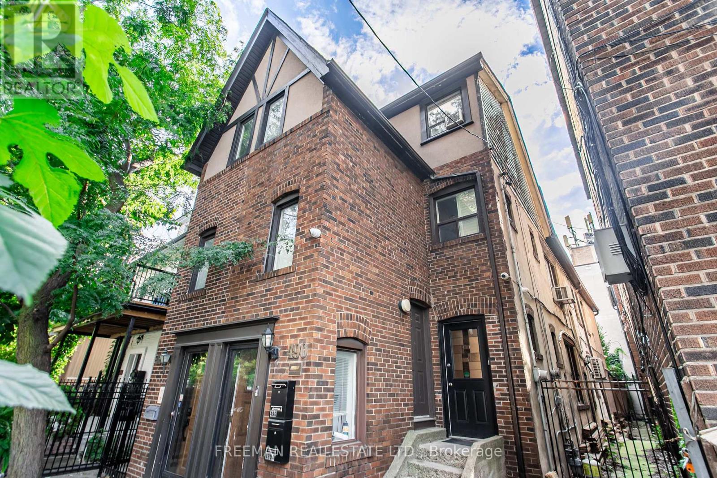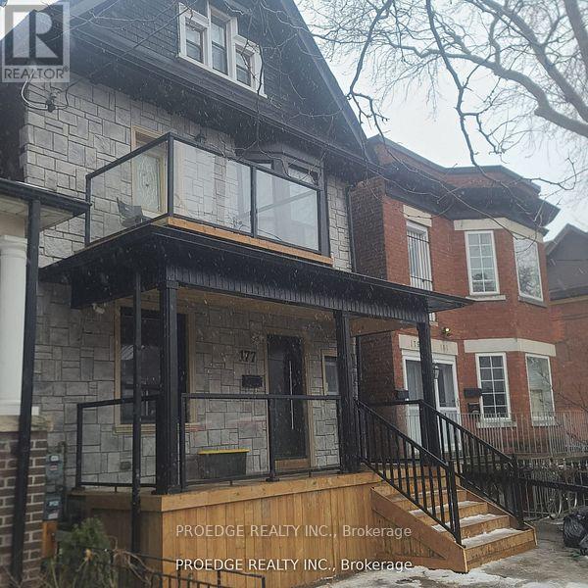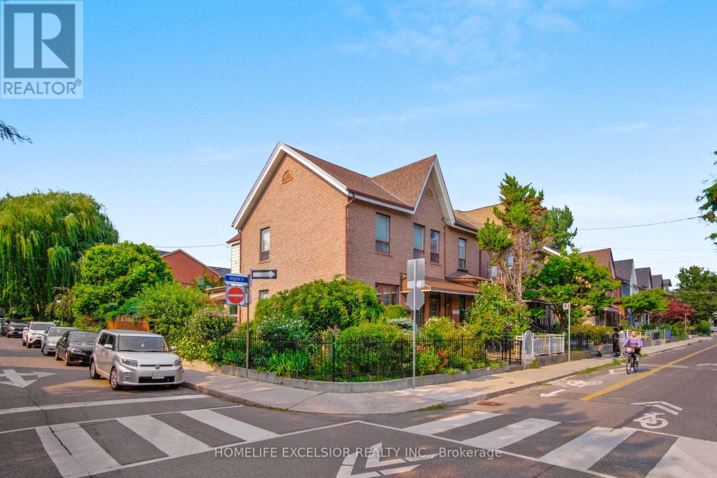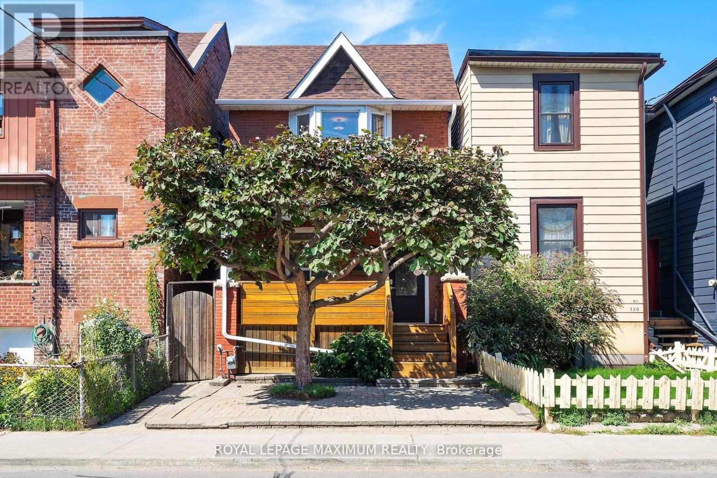- Houseful
- ON
- Toronto Dovercourt-wallace Emerson-junction
- Wallace Emerson
- 740 Lansdowne Ave
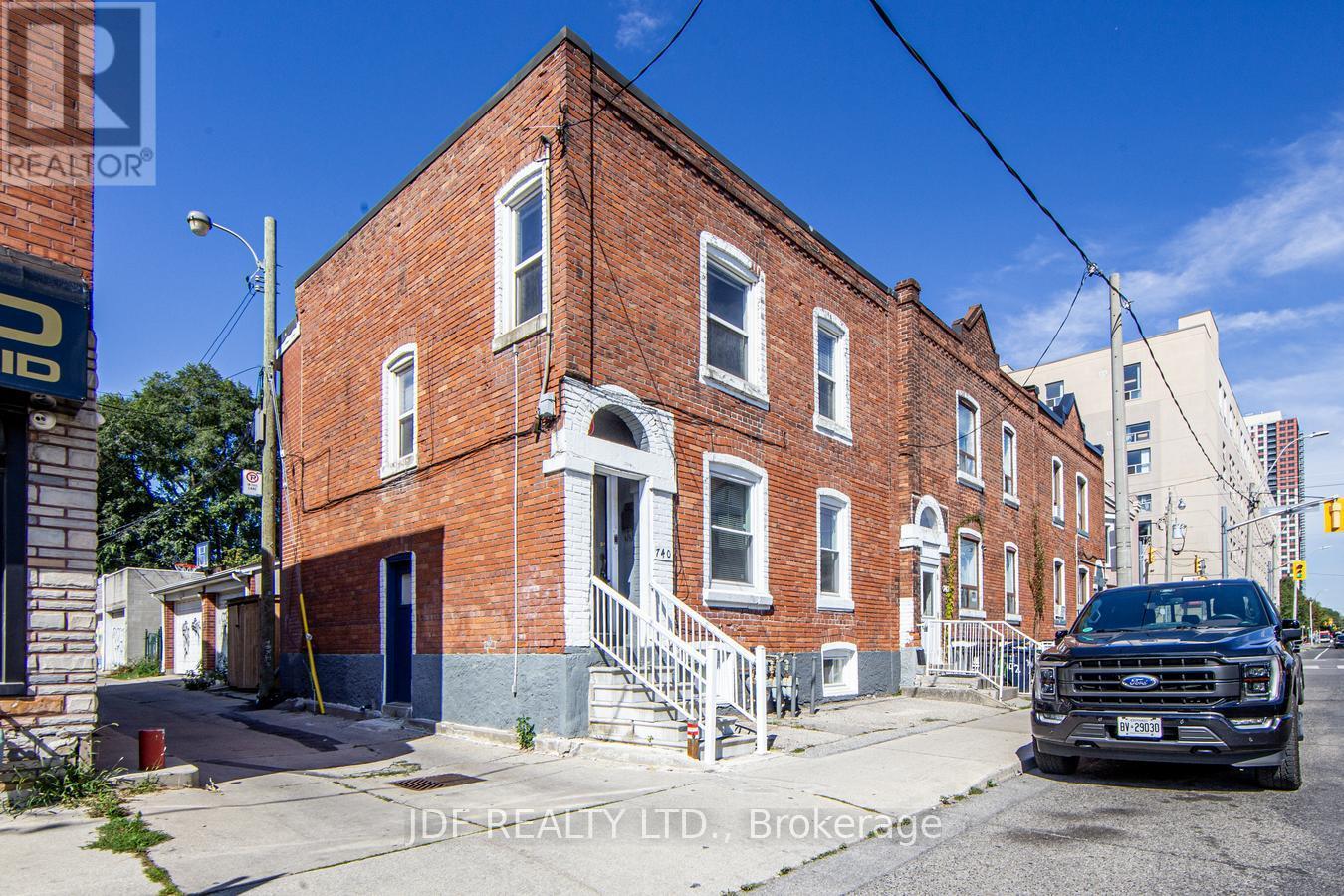
740 Lansdowne Ave
740 Lansdowne Ave
Highlights
Description
- Time on Houseful48 days
- Property typeMulti-family
- Neighbourhood
- Median school Score
- Mortgage payment
Welcome to this fully vacant legal triplex located in the one of Toronto's most sought after neighborhood, steps to Wallace Emerson Park and Community Center. Just minutes from downtown Toronto and High Park this property presents a rare chance for investors to set their own rents at market value and immediately maximize ROI. The building features three self contained units each full of potential to attract quality tenants in one of Toronto most vibrant and thriving rental markets. With no existing leases in place new owners benefit from the unique flexibility to renovate, redesign, or lease as is at today's market rents. Perfectly situated this triplexes mere steps from public transit making commuting and connectivity seamless. This neighborhood is known for its lively mix of shopping, dining and entertainment as well as its close proximity to Wallace Emerson Park and Community Center and top rated schools all within walking distance ensuring strong long term tenant demand. Whether you're looking to diversify your portfolio, generate stable rental income, or take advantage of Toronto's steady appreciation, this property checks all the boxes. Each suite has private access, two bedrooms and one bathroom. One parking spot in rear. Hot water tank is owned. Seller is an RREA. (id:63267)
Home overview
- Heat source Natural gas
- Heat type Forced air
- Sewer/ septic Sanitary sewer
- # total stories 2
- # parking spaces 1
- # full baths 3
- # total bathrooms 3.0
- # of above grade bedrooms 6
- Flooring Hardwood, tile
- Community features Community centre
- Subdivision Dovercourt-wallace emerson-junction
- Directions 1411496
- Lot size (acres) 0.0
- Listing # W12377335
- Property sub type Multi-family
- Status Active
- Kitchen 3.92m X 1.6m
Level: 2nd - Primary bedroom 3.96m X 3.45m
Level: 2nd - Dining room 2.77m X 3.04m
Level: 2nd - 2nd bedroom 2.92m X 2.77m
Level: 2nd - Living room 2.77m X 3.04m
Level: 2nd - Primary bedroom 3.08m X 3.17m
Level: Basement - 2nd bedroom 2.71m X 3.14m
Level: Basement - Living room 6.7m X 3.57m
Level: Basement - Kitchen 3.9m X 1.5m
Level: Basement - Kitchen 3.02m X 1.57m
Level: Main - Dining room 2.98m X 3.04m
Level: Main - Primary bedroom 2.92m X 2.95m
Level: Main - Living room 3.69m X 3.04m
Level: Main - 2nd bedroom 2.92m X 3.23m
Level: Main
- Listing source url Https://www.realtor.ca/real-estate/28806310/740-lansdowne-avenue-toronto-dovercourt-wallace-emerson-junction-dovercourt-wallace-emerson-junction
- Listing type identifier Idx

$-3,733
/ Month

