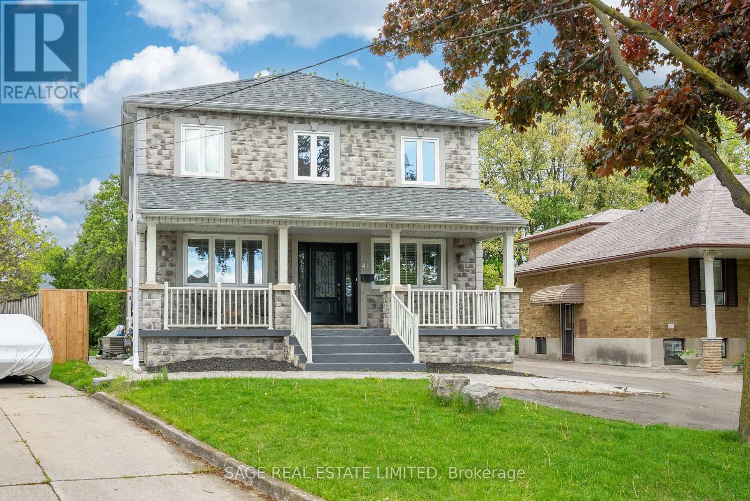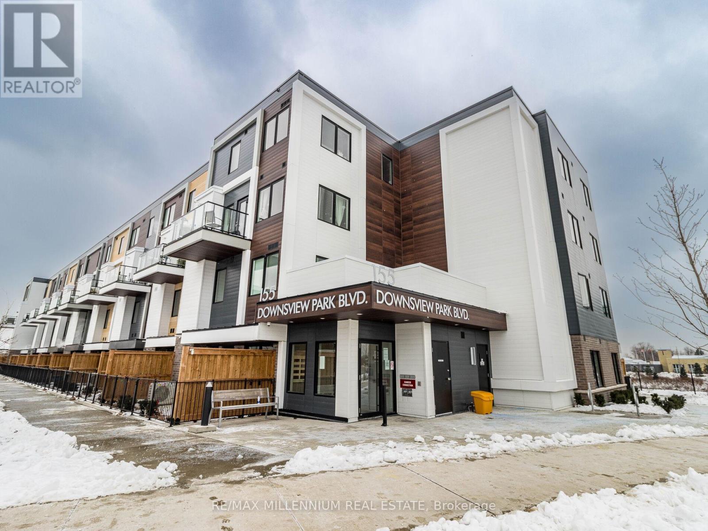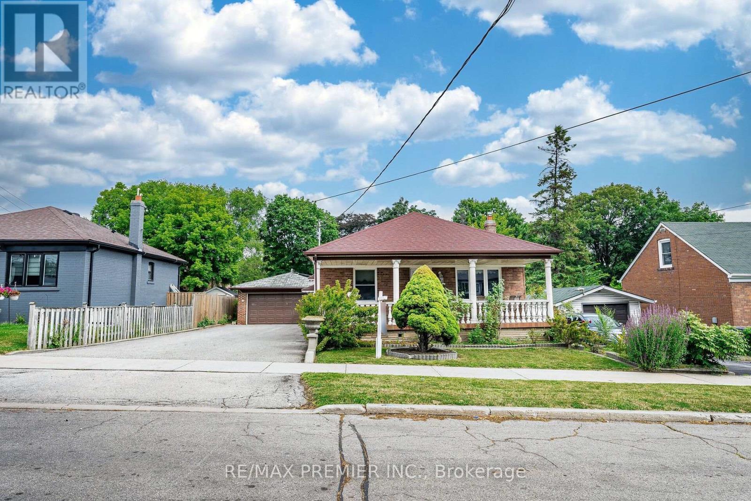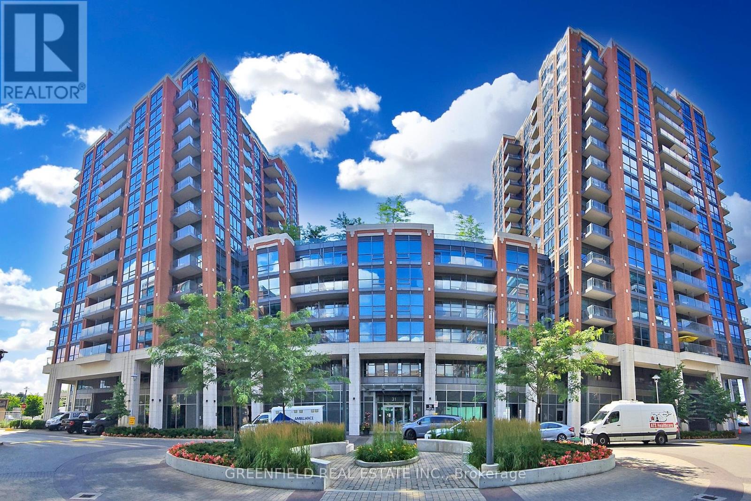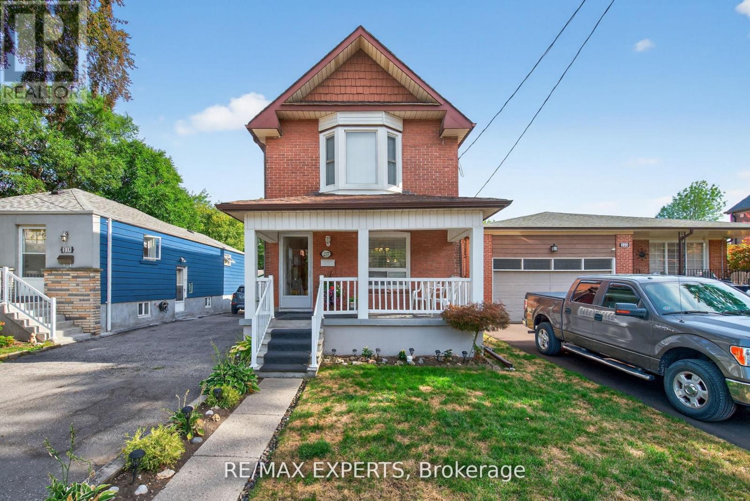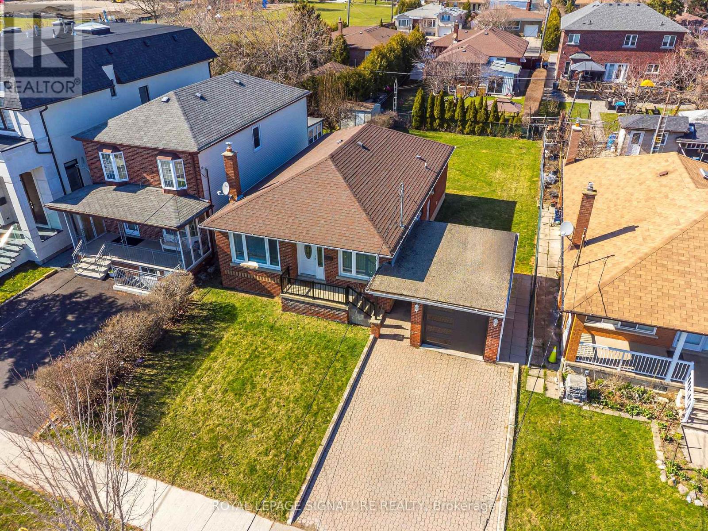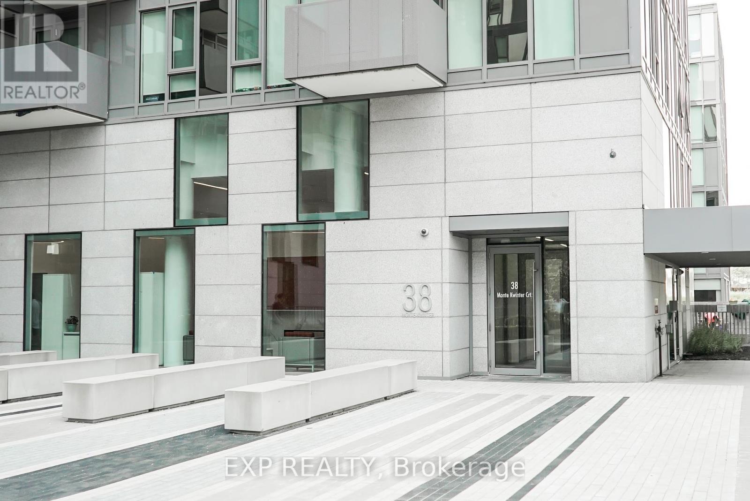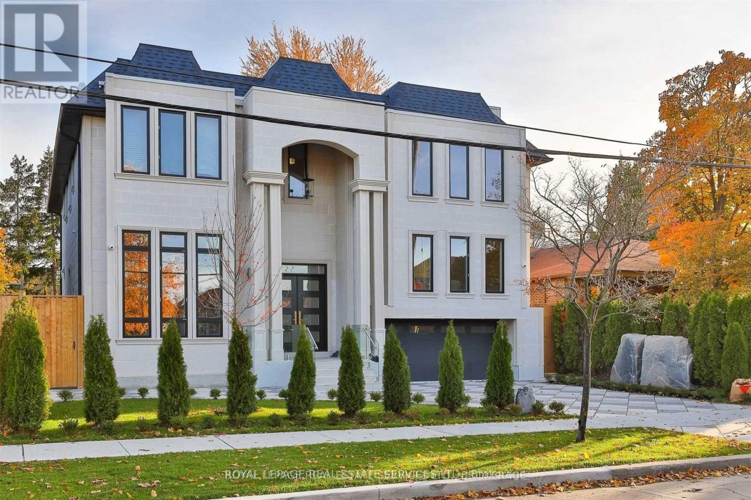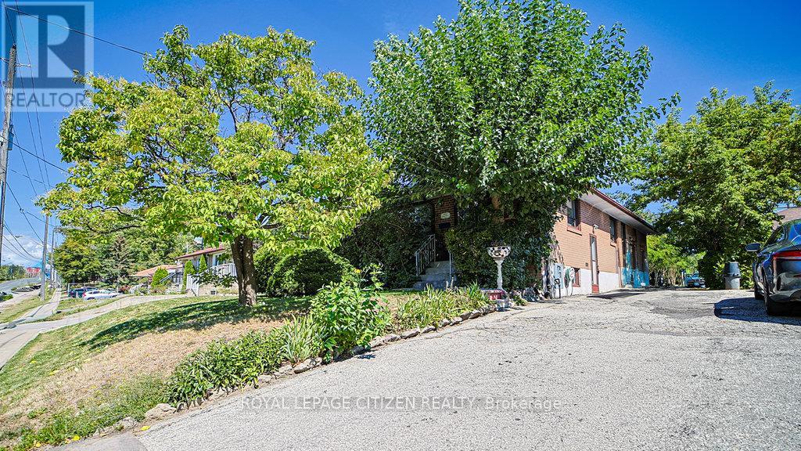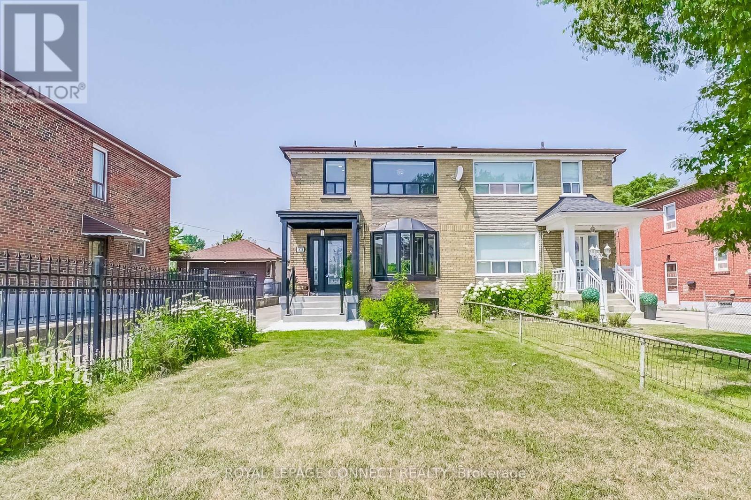- Houseful
- ON
- Toronto Downsview-roding-cfb
- Downsview
- 10 Wintergreen Rd
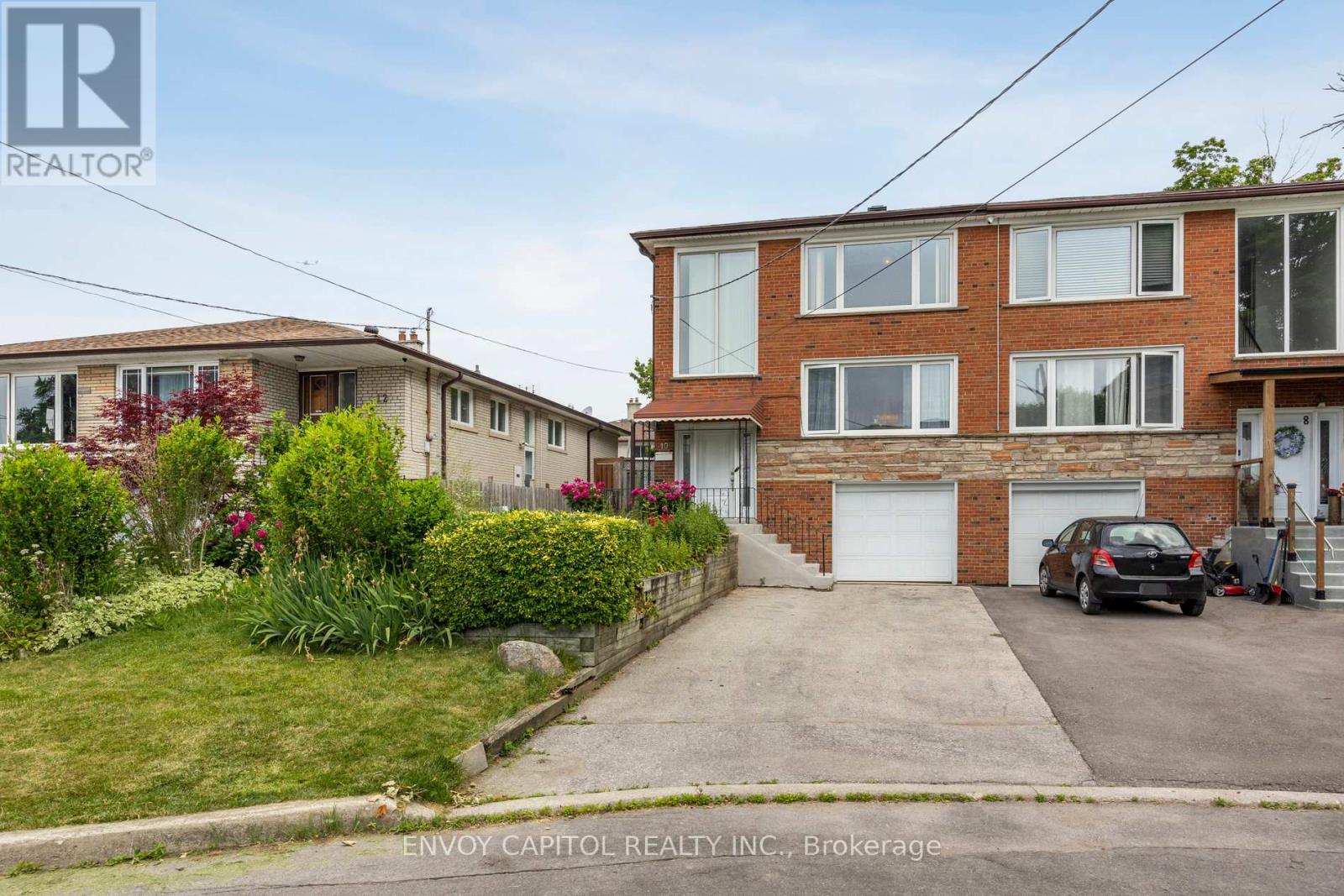
10 Wintergreen Rd
10 Wintergreen Rd
Highlights
Description
- Time on Housefulnew 7 days
- Property typeSingle family
- Neighbourhood
- Median school Score
- Mortgage payment
Welcome to your dream home in a serene cul-de-sac! This spacious 2-storey residence features brand new hardwood floors and freshly painted walls throughout, The extra-long driveway and a built-in garage accommodates up to 3 vehicles. The finished basement is a spacious bedroom with upgraded ensuite washroom with large shower, offers direct access to the garage, ideal for extended family or short-term guests. Located in a prime neighborhood, you're a short walk to grocery stores, banks, restaurants, Humber River Hospital, community centers with an outdoor pool, parks, schools, Downsview library, and convenient TTC transit options. Lots of green space with Downsview Park close by and many parks & playgrounds with splash pad. Commuters will love the close proximity to Highway 401 & 400 and easy access to surrounding GTA . Relax or entertain on the large front and back porches, or unwind in the generous backyard, complete with your very own cherry and pear trees. A perfect blend of comfort, convenience, and charm. Extra: brand new engineered hardwood floor, owned water heater tank, garage remote opener, garden shed. (id:63267)
Home overview
- Cooling Central air conditioning
- Heat source Natural gas
- Heat type Forced air
- Sewer/ septic Sanitary sewer
- # total stories 2
- Fencing Fully fenced
- # parking spaces 4
- Has garage (y/n) Yes
- # full baths 2
- # total bathrooms 2.0
- # of above grade bedrooms 4
- Flooring Hardwood
- Community features Community centre
- Subdivision Downsview-roding-cfb
- Lot size (acres) 0.0
- Listing # W12233516
- Property sub type Single family residence
- Status Active
- Bedroom 3.71m X 4.11m
Level: 2nd - Bedroom 2.74m X 3.05m
Level: 2nd - Primary bedroom 3.71m X 4.45m
Level: 2nd - Bedroom 3.15m X 5.51m
Level: Basement - Living room 4.42m X 4.06m
Level: Ground - Kitchen 3.33m X 4.49m
Level: Ground - Dining room 3.15m X 4.49m
Level: Ground
- Listing source url Https://www.realtor.ca/real-estate/28495520/10-wintergreen-road-toronto-downsview-roding-cfb-downsview-roding-cfb
- Listing type identifier Idx

$-2,397
/ Month

