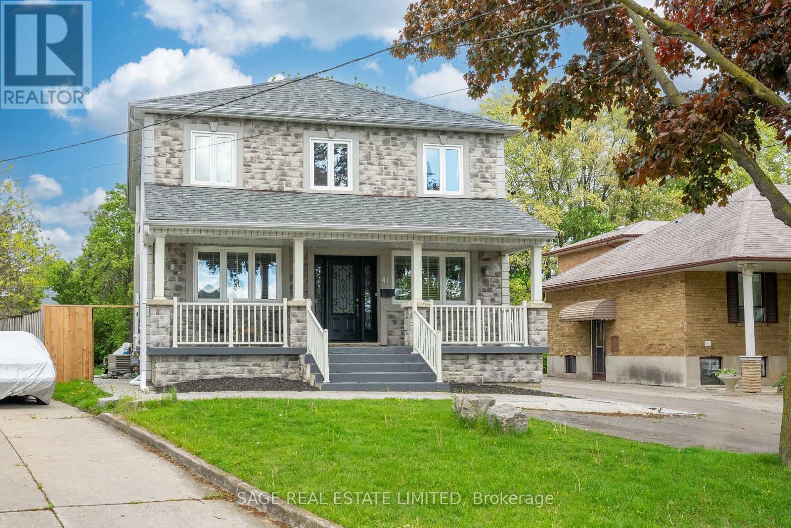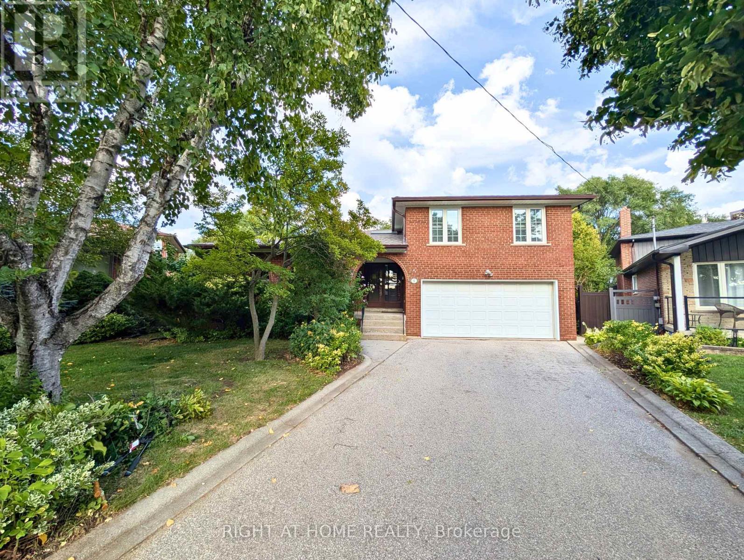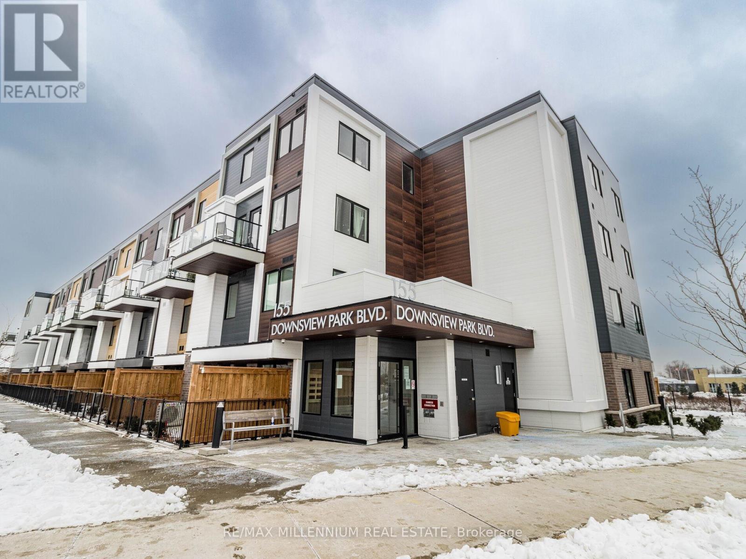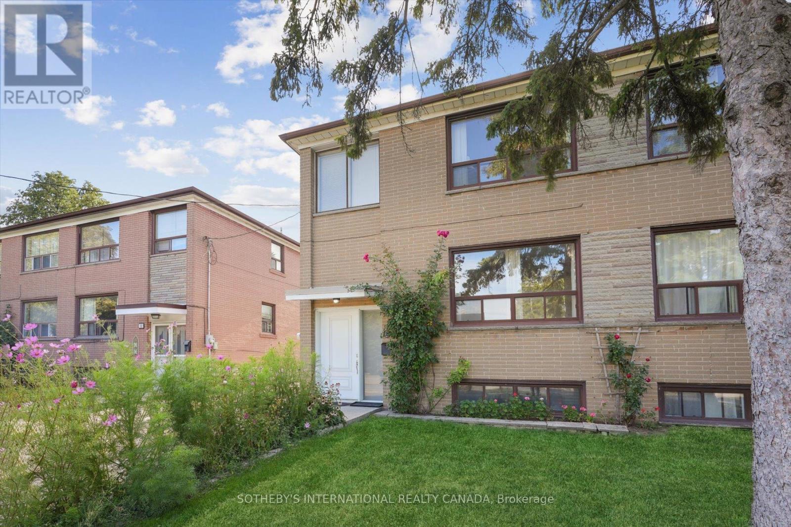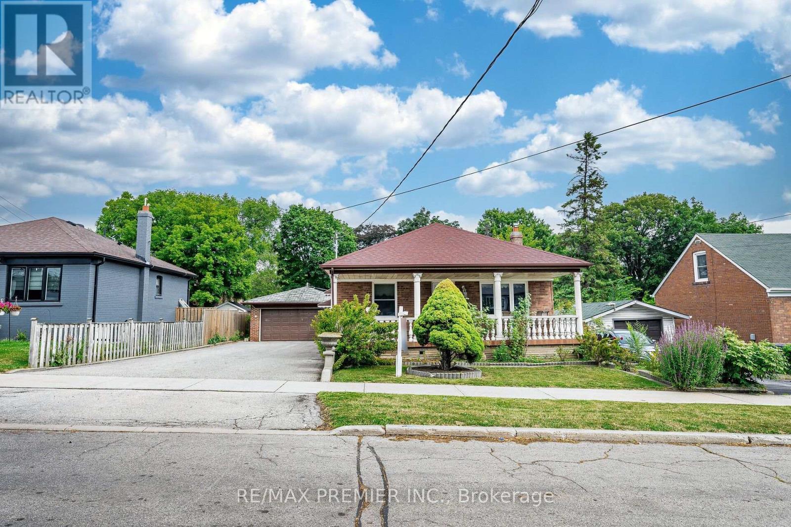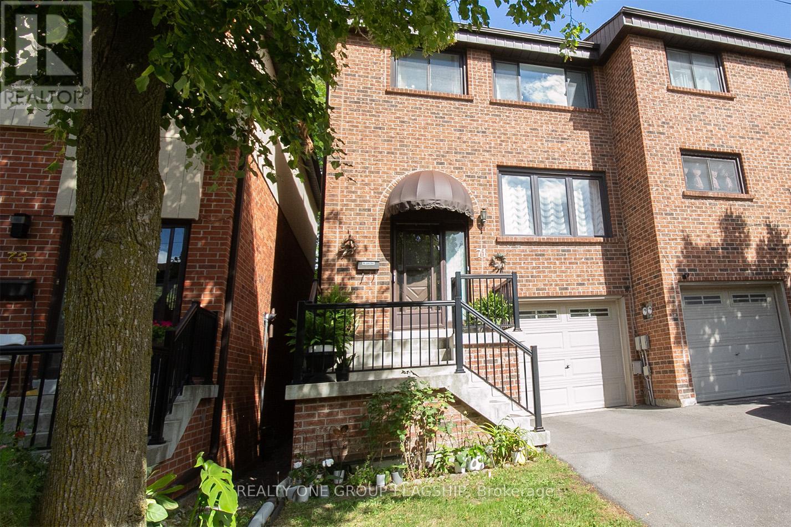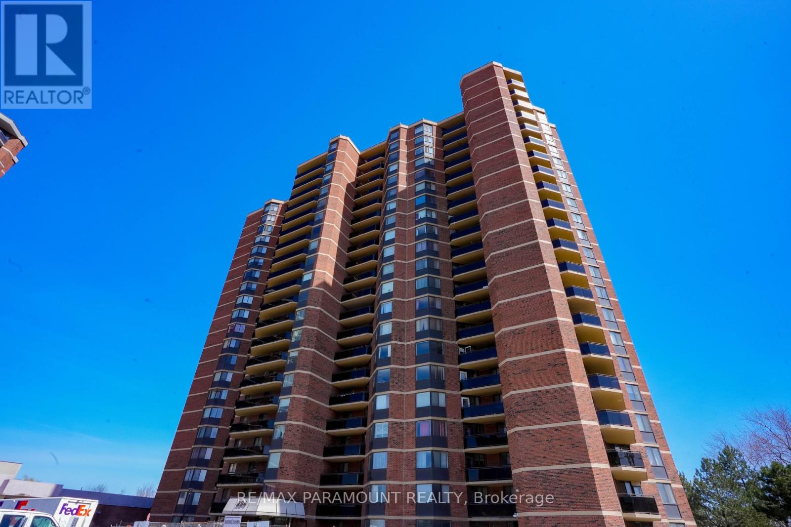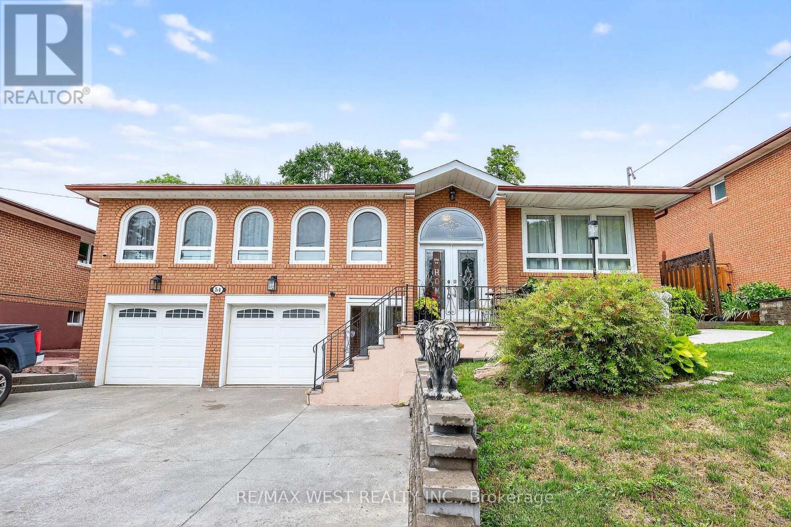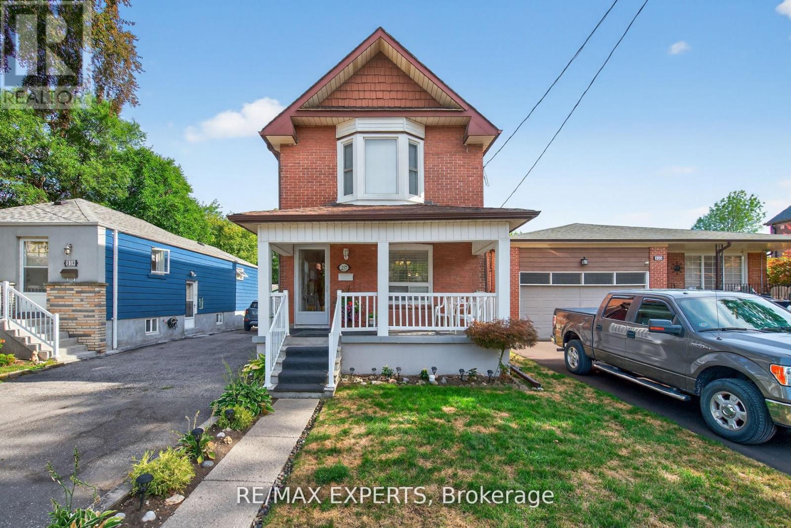- Houseful
- ON
- Toronto Downsview-roding-cfb
- Downsview
- 11 Yvonne Ave
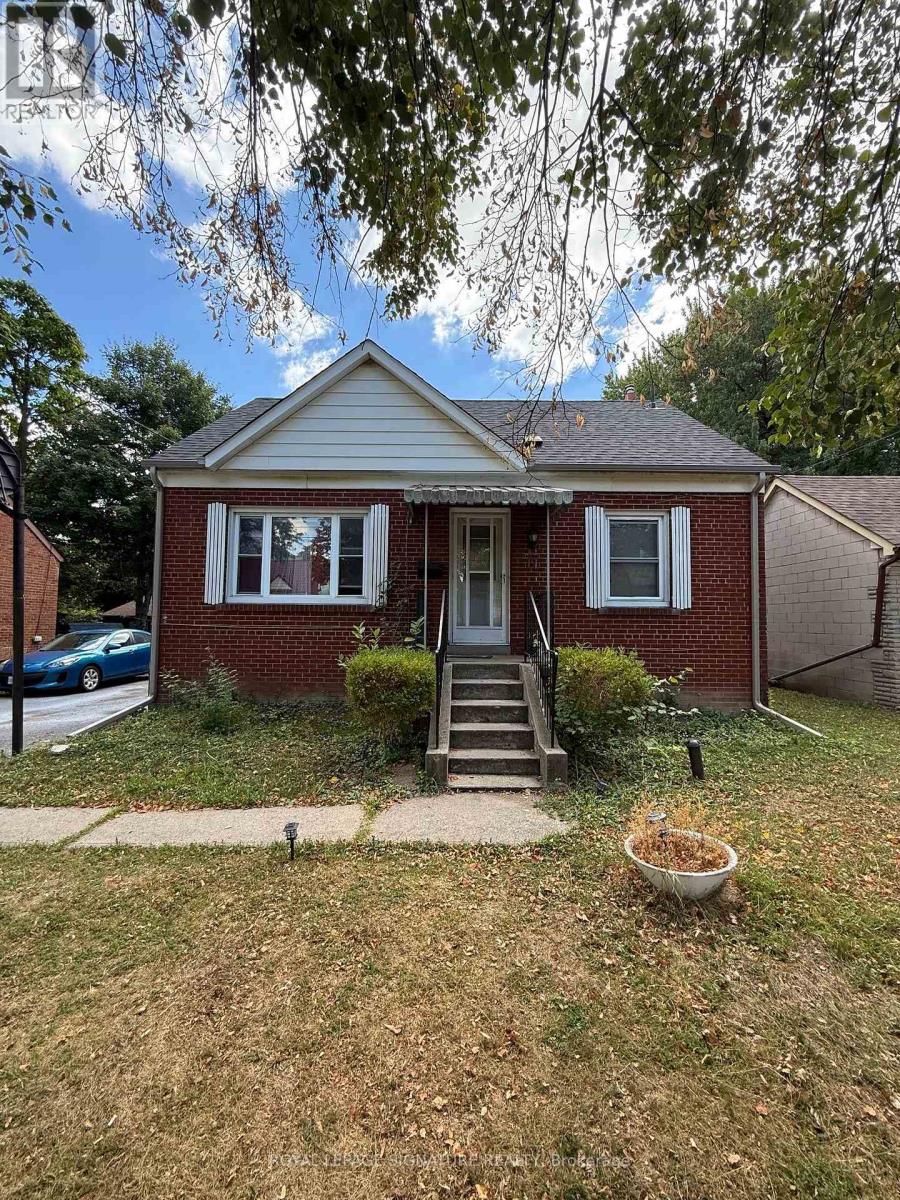
11 Yvonne Ave
For Sale
15 Days
$975,000 $76K
$899,000
5 beds
3 baths
11 Yvonne Ave
For Sale
15 Days
$975,000 $76K
$899,000
5 beds
3 baths
Highlights
This home is
5%
Time on Houseful
15 Days
School rated
6.1/10
Description
- Time on Houseful15 days
- Property typeSingle family
- Neighbourhood
- Median school Score
- Mortgage payment
New Roof And Gutters On House & Garage, New Electrical Panel Upgraded to 200 Amp, 3 Bedrooms 2 Washrooms On Main & Second Levels, Finished Basement With 2 Bedrooms Open Concept Kitchen & Living Room With Separate Entrance. Detached House On A Premium 56 X 107.5 Ft Lot! Can Enjoy Both Front And Back Yard, Detached Garage Long Driveway Can Fit 6-8 Cars, No Sidewalk. Lot's of Upgrades Amazing Investment Opportunity In Prime Toronto Location!! Walking Distance To Parks & St. Andre Catholic School! Close To Sheridan Mall, Walmart, Food Basic, No-Frills, Asian Blue Sky Groceries Store, Etc. Minutes To Hwy 400 & 401! Close To Humber River Hospital & Tto Public Transit! Don't Miss It!!! (id:63267)
Home overview
Amenities / Utilities
- Cooling Central air conditioning
- Heat source Natural gas
- Heat type Forced air
- Sewer/ septic Sanitary sewer
Exterior
- # total stories 2
- # parking spaces 10
- Has garage (y/n) Yes
Interior
- # full baths 3
- # total bathrooms 3.0
- # of above grade bedrooms 5
Location
- Community features School bus
- Subdivision Downsview-roding-cfb
Overview
- Lot size (acres) 0.0
- Listing # W12357470
- Property sub type Single family residence
- Status Active
Rooms Information
metric
- Bathroom Measurements not available
Level: 2nd - 2nd bedroom 3.4m X 2.77m
Level: 2nd - 3rd bedroom 3.5m X 4m
Level: 2nd - 4th bedroom 3.13m X 2.95m
Level: Basement - Bathroom Measurements not available
Level: Basement - Kitchen 5.8m X 3.15m
Level: Basement - 5th bedroom 3m X 2.75m
Level: Basement - Solarium 3.3m X 3.2m
Level: Ground - Living room 4.1m X 3.12m
Level: Main - Bathroom Measurements not available
Level: Main - Kitchen 3.1m X 2.22m
Level: Main - Primary bedroom 3.4m X 2.77m
Level: Main - Dining room 3.69m X 3.77m
Level: Main
SOA_HOUSEKEEPING_ATTRS
- Listing source url Https://www.realtor.ca/real-estate/28761927/11-yvonne-avenue-toronto-downsview-roding-cfb-downsview-roding-cfb
- Listing type identifier Idx
The Home Overview listing data and Property Description above are provided by the Canadian Real Estate Association (CREA). All other information is provided by Houseful and its affiliates.

Lock your rate with RBC pre-approval
Mortgage rate is for illustrative purposes only. Please check RBC.com/mortgages for the current mortgage rates
$-2,397
/ Month25 Years fixed, 20% down payment, % interest
$
$
$
%
$
%

Schedule a viewing
No obligation or purchase necessary, cancel at any time
Nearby Homes
Real estate & homes for sale nearby

