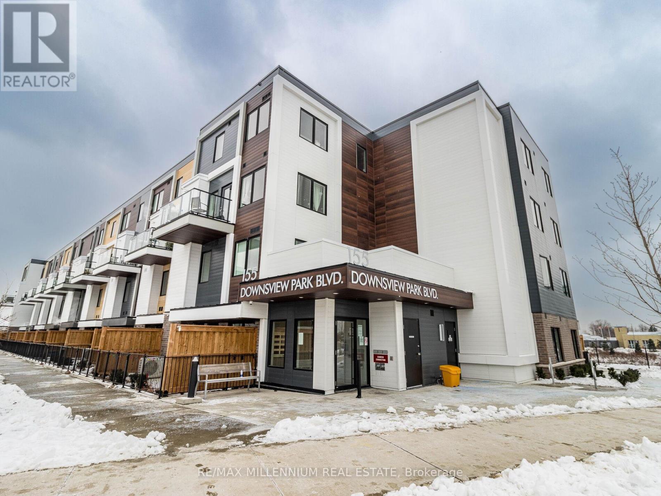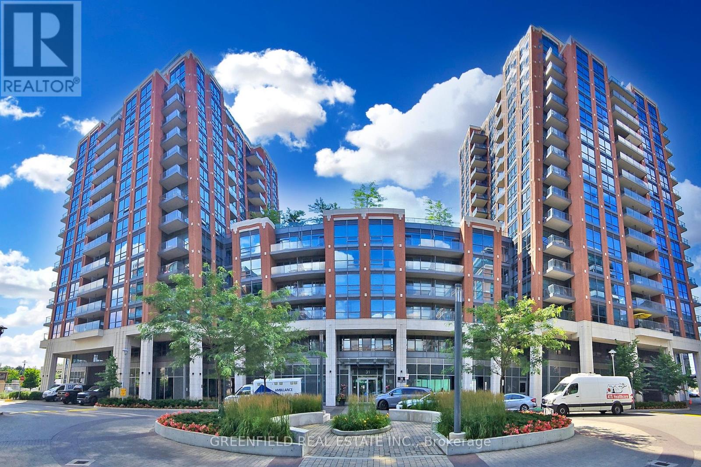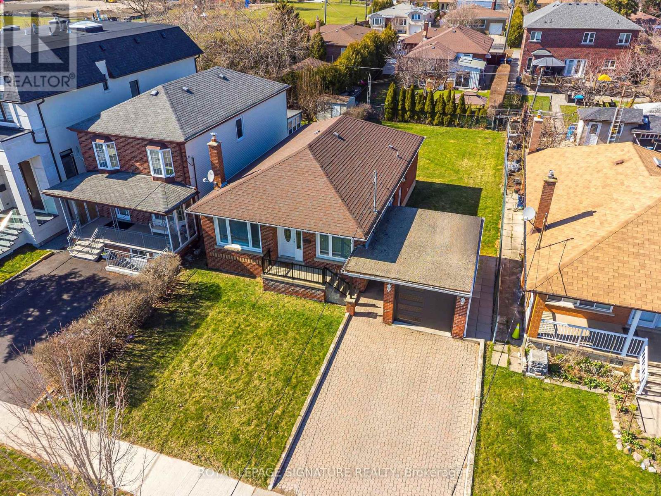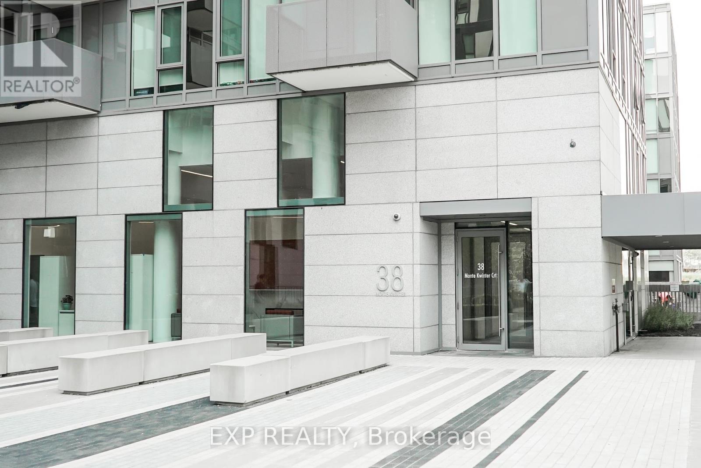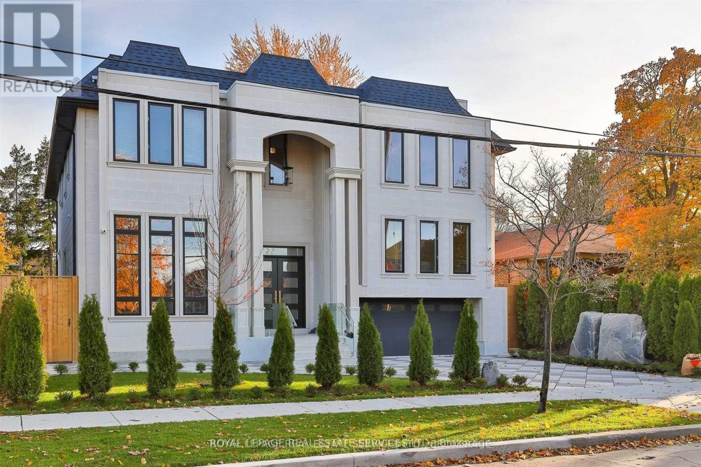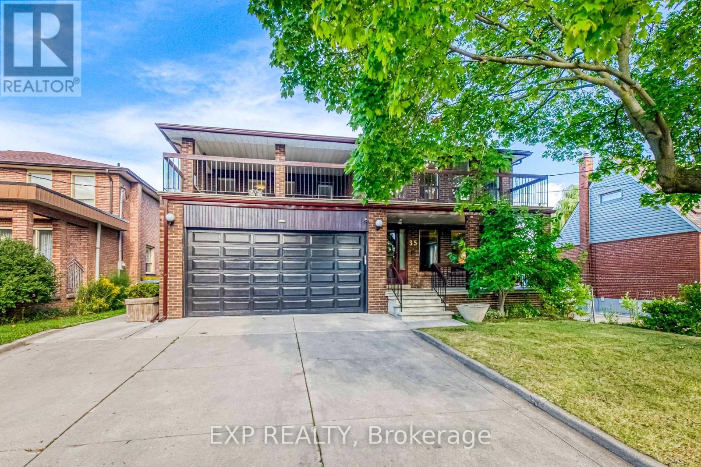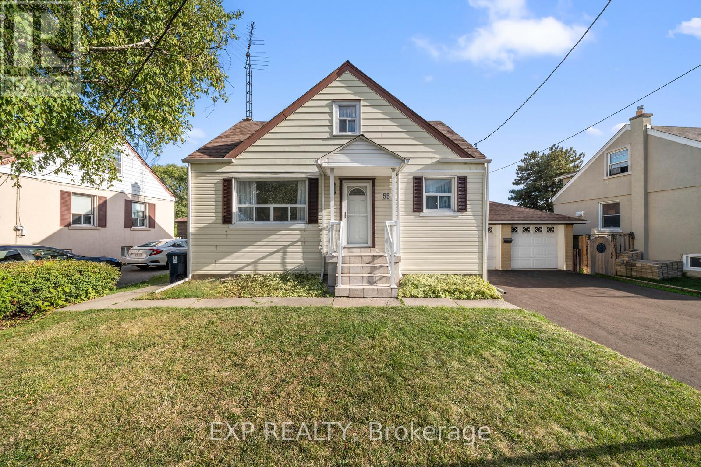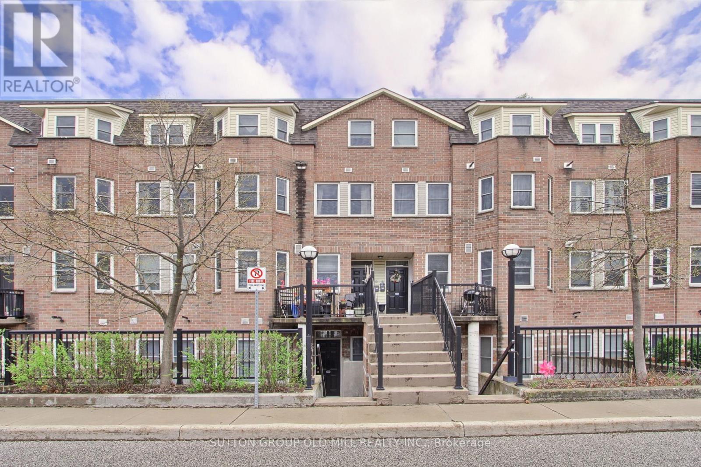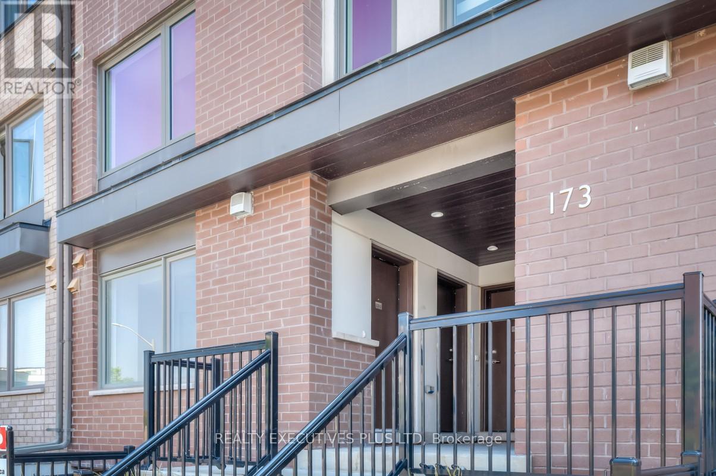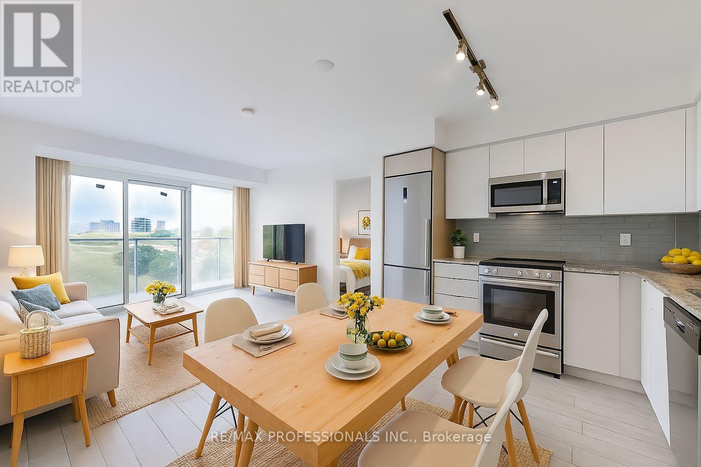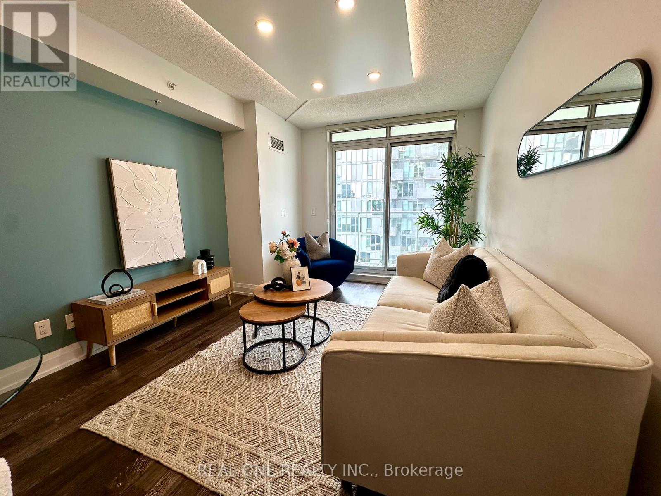- Houseful
- ON
- Toronto Downsview-roding-cfb
- Downsview
- 125 Anthony Rd
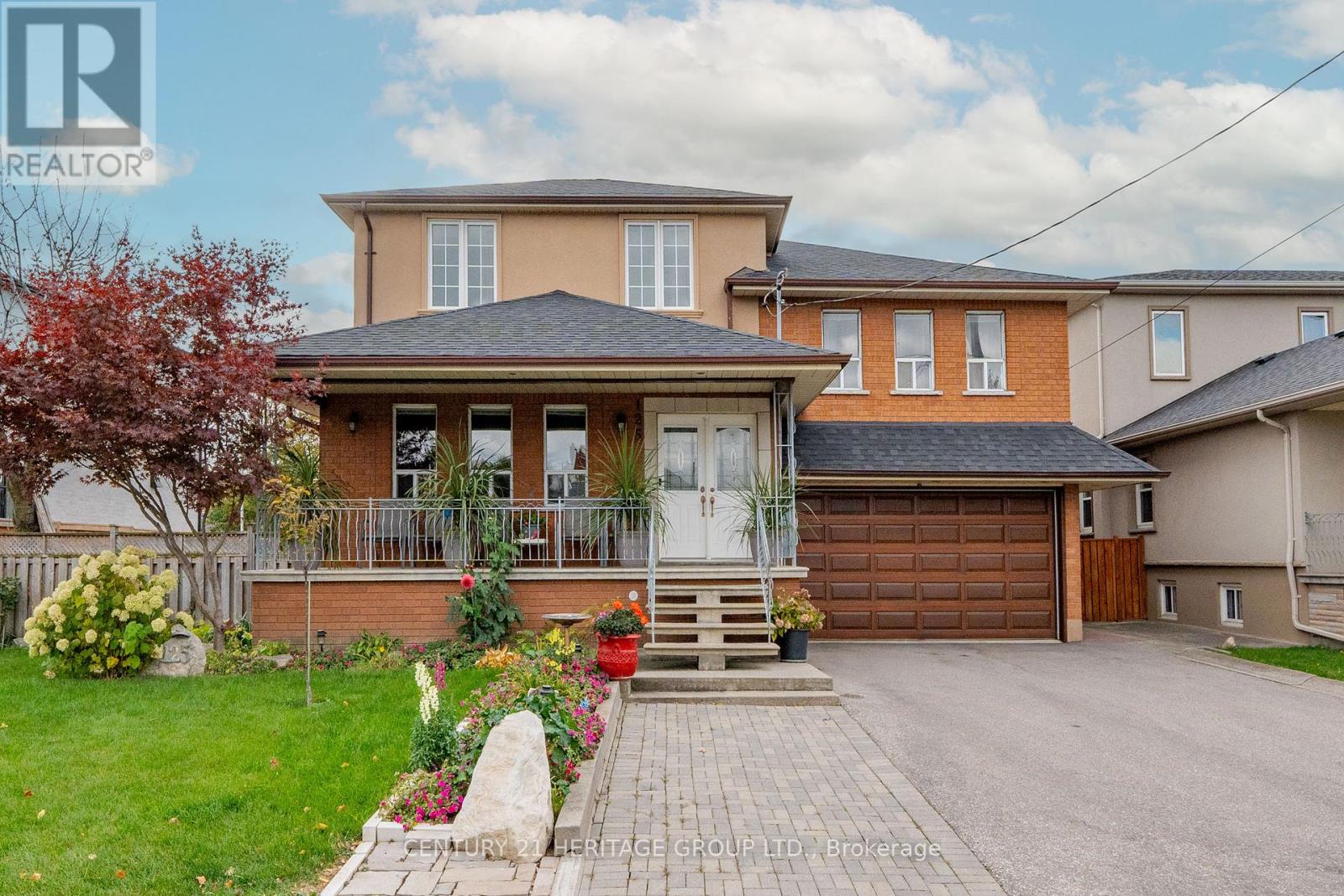
125 Anthony Rd
125 Anthony Rd
Highlights
Description
- Time on Housefulnew 3 days
- Property typeSingle family
- Neighbourhood
- Median school Score
- Mortgage payment
Must be seen to be believed! A true multi-generational family home, upgraded by a master contractor for his own large family. Enhanced with only the finest materials, this home is immaculate, expansive and impressive. With multiple walk-outs, storage and closets galore, luxury awaits you on every level of this showstopper of a home. 6 bedrooms and 7 bathrooms accommodate everyone, with hardwood and ceramic tile throughout. The incredible chef's kitchen features gleaming stainless steel appliances, custom granite counters & solid oak cupboards. Bright skylights highlight the massive seating area large enough to feed a crowd, with an adjacent butler's pantry with roughed-in plumbing. Delight in grand details such as the open staircase, marble steps, brass chandeliers, formal columns, & crown moulding in the formal living areas. 2 massive cantinas hold freezers a double sink with stainless steel counter and racks to store your harvest. Step out onto the covered patio and relax in your backyard oasis. Poured concrete pathways lead to the greenhouse, or the detached 16X10 workshop. The attached double garage is extra deep to allow for storage, and a functional, tiled entry in to the home. The lower level features another complete kitchen, eating area, and laundry with direct access to the garden. (id:63267)
Home overview
- Cooling Central air conditioning
- Heat source Natural gas
- Heat type Forced air
- Sewer/ septic Sanitary sewer
- Fencing Fenced yard
- # parking spaces 8
- Has garage (y/n) Yes
- # full baths 6
- # half baths 1
- # total bathrooms 7.0
- # of above grade bedrooms 6
- Flooring Hardwood, ceramic
- Subdivision Downsview-roding-cfb
- Lot desc Landscaped
- Lot size (acres) 0.0
- Listing # W12303743
- Property sub type Single family residence
- Status Active
- Kitchen 5.74m X 5.13m
Level: Basement - Bedroom 5.79m X 3.78m
Level: Basement - Family room 5.03m X 4.42m
Level: Lower - Pantry 3.4m X 1.83m
Level: Main - Dining room 3.23m X 3.02m
Level: Main - Kitchen 6.76m X 4.67m
Level: Main - Living room 4.67m X 3.4m
Level: Main - 5th bedroom 5.31m X 3.53m
Level: Upper - 4th bedroom 2.84m X 3.71m
Level: Upper - 3rd bedroom 3.3m X 3.38m
Level: Upper - Bedroom 5m X 5.33m
Level: Upper - Primary bedroom 5.66m X 5.79m
Level: Upper
- Listing source url Https://www.realtor.ca/real-estate/28645843/125-anthony-road-toronto-downsview-roding-cfb-downsview-roding-cfb
- Listing type identifier Idx

$-4,781
/ Month

