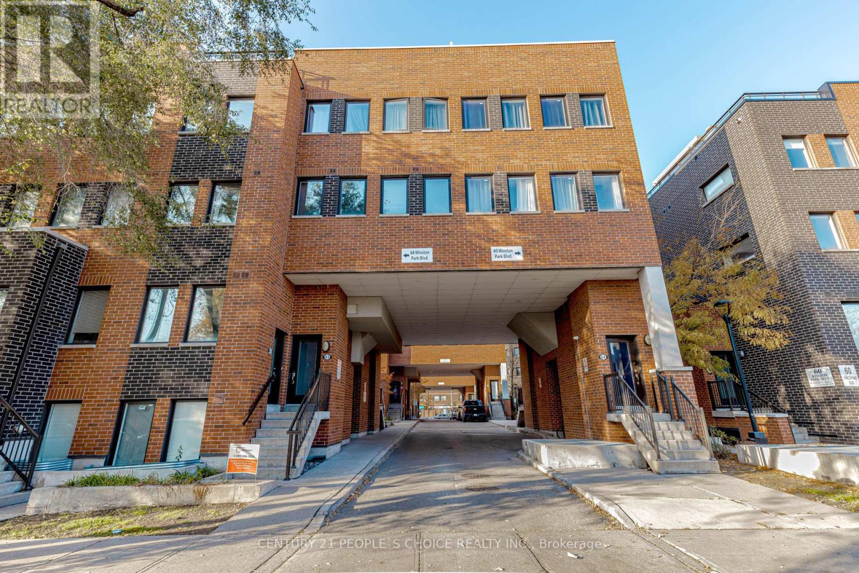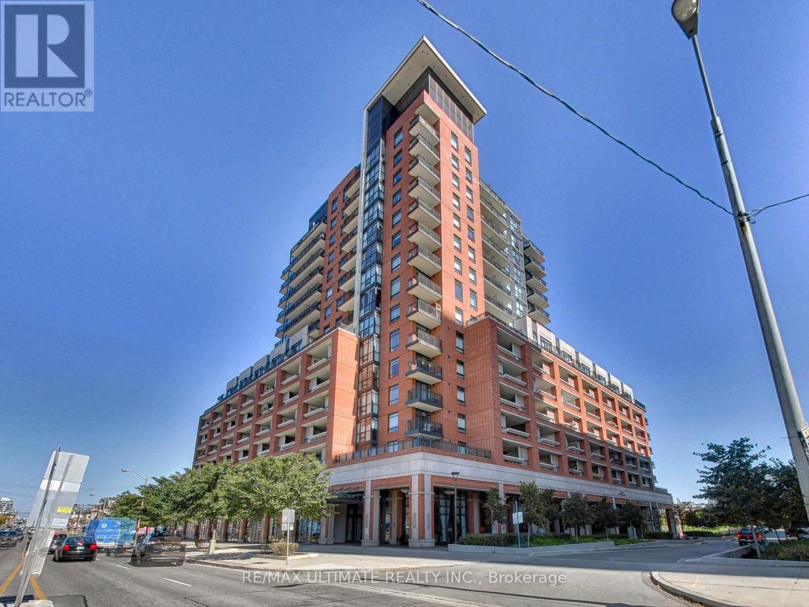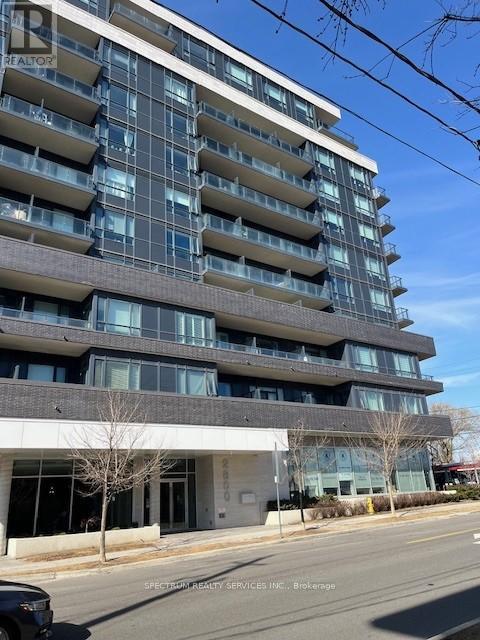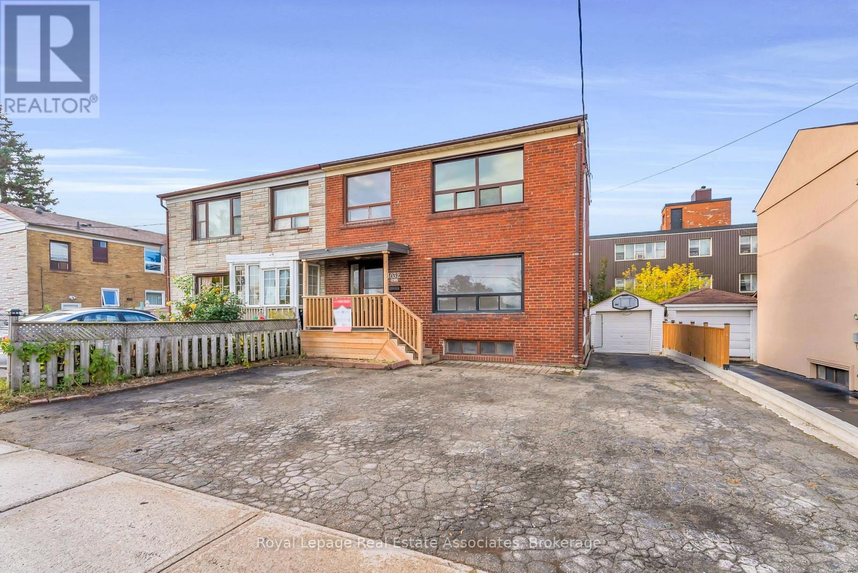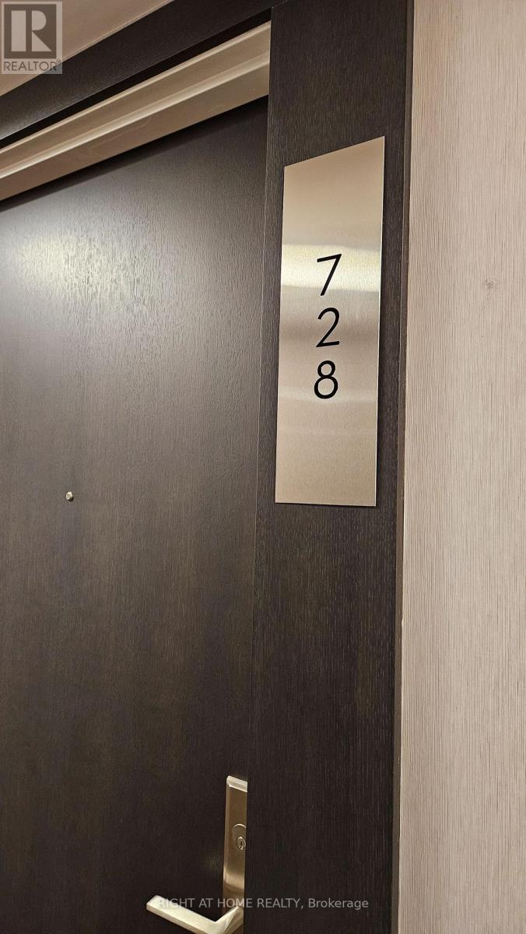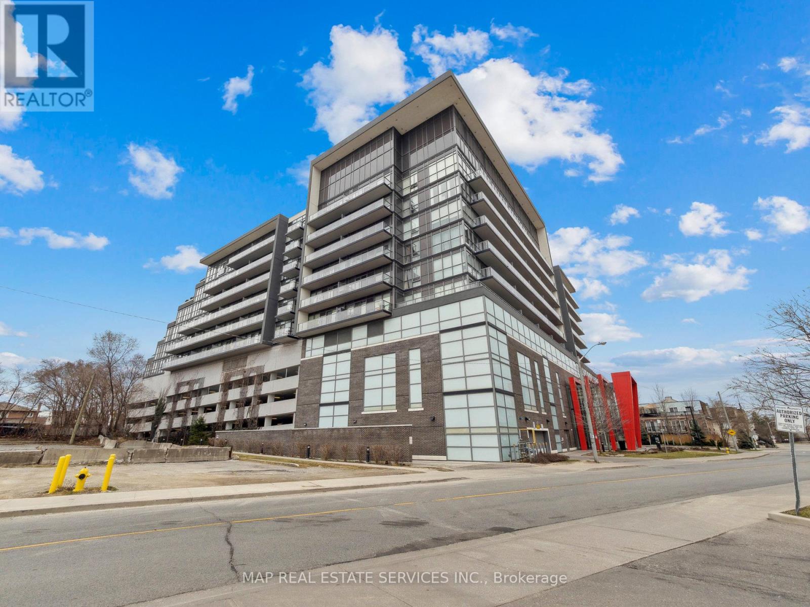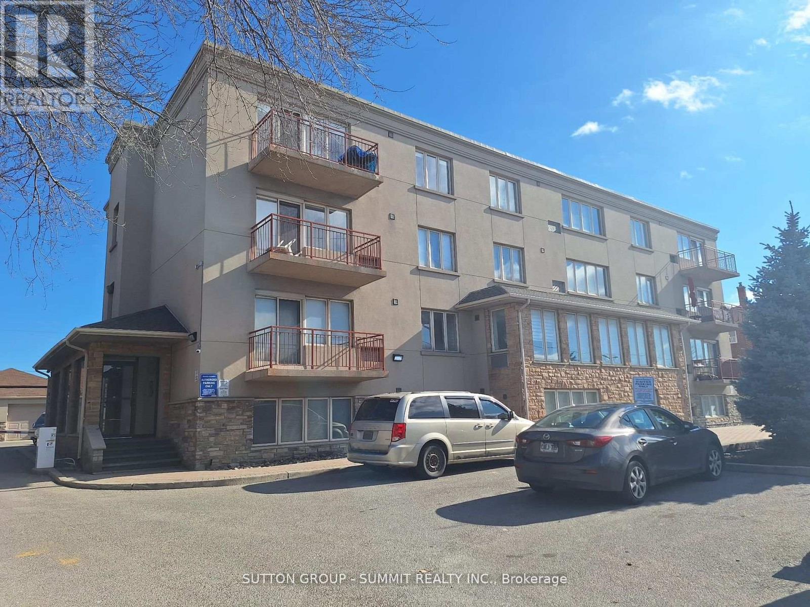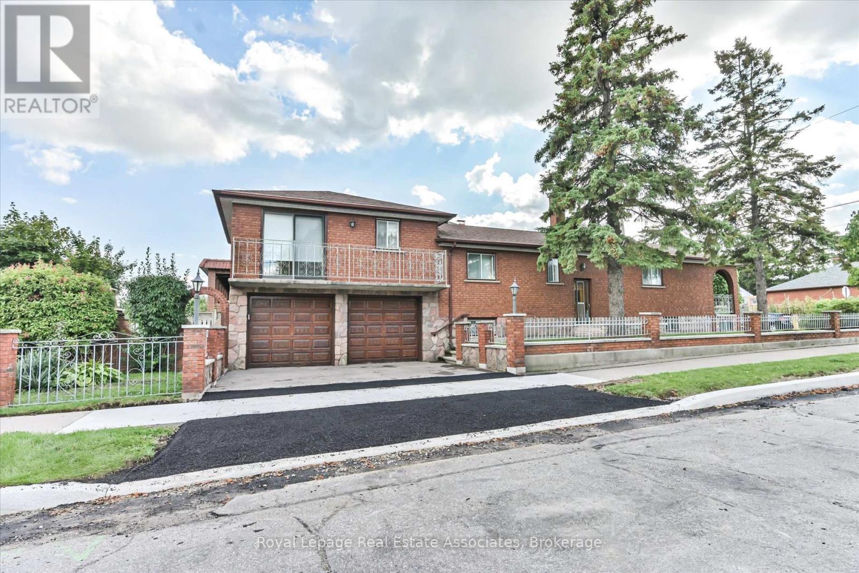- Houseful
- ON
- Toronto Downsview-roding-cfb
- Downsview
- 136 Anthony Rd
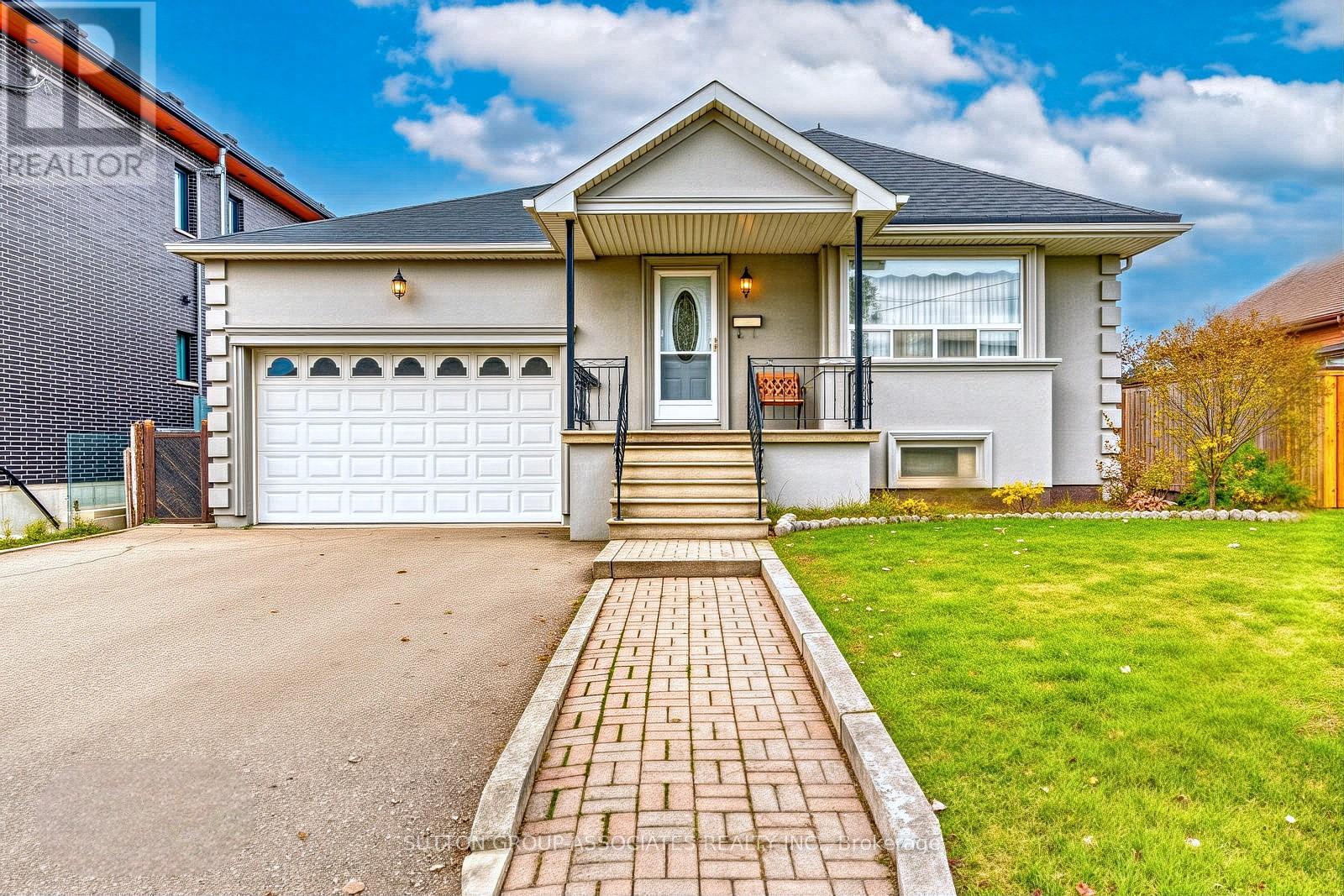
136 Anthony Rd
136 Anthony Rd
Highlights
Description
- Time on Housefulnew 8 hours
- Property typeSingle family
- StyleBungalow
- Neighbourhood
- Median school Score
- Mortgage payment
136 Anthony Road Is A Rare, Charming, And Well-Preserved Family-Sized Bungalow Nestled On An Impressive 52-Foot-Wide Lot. Situated In A Desirable And Mature Neighbourhood, This Home Offers The Perfect Setting For Every Stage Of Life. The Thoughtfully Designed Main-Floor Layout Features Four Spacious Bedrooms, A Sun-Filled Living Room, And An Open-Concept Dining Area Abutted By A Cook's Kitchen Ideal For Easy Entertaining And Everyday Enjoyment. Convenient Interior Access To The Large Double Car Garage Makes Grocery Trips Effortless And Keeps You Sheltered From The Elements. The Lower Level Offers Endless Possibilities With An Expansive Recreation Room, A Kitchen And Dining Area, A Full Washroom, In-Law Suite Potential, And Abundant Storage Space. This Well Built And Maintained Home Can Be Enjoyed As Is Or Customized To Reflect Your Own Personal Preferences. Close To TTC, Future GO, Wilson Station, Highways, Yorkdale, Costco, New Humber Hospital, Schools, Parks And All Daily Essentials. (id:63267)
Home overview
- Cooling Central air conditioning
- Heat source Natural gas
- Heat type Forced air
- Sewer/ septic Sanitary sewer
- # total stories 1
- # parking spaces 6
- Has garage (y/n) Yes
- # full baths 2
- # total bathrooms 2.0
- # of above grade bedrooms 4
- Flooring Hardwood
- Subdivision Downsview-roding-cfb
- Lot size (acres) 0.0
- Listing # W12505506
- Property sub type Single family residence
- Status Active
- Kitchen 8.1m X 6.27m
Level: Basement - Recreational room / games room 6.55m X 3.37m
Level: Basement - Bedroom 3.49m X 2.7m
Level: Main - Dining room 3.41m X 2.59m
Level: Main - Primary bedroom 4.54m X 3.04m
Level: Main - Kitchen 3.16m X 3.12m
Level: Main - Laundry 3.15m X 3.17m
Level: Main - Bedroom 3.52m X 2.7m
Level: Main - Living room 4.78m X 3.39m
Level: Main
- Listing source url Https://www.realtor.ca/real-estate/29063279/136-anthony-road-toronto-downsview-roding-cfb-downsview-roding-cfb
- Listing type identifier Idx

$-2,933
/ Month

