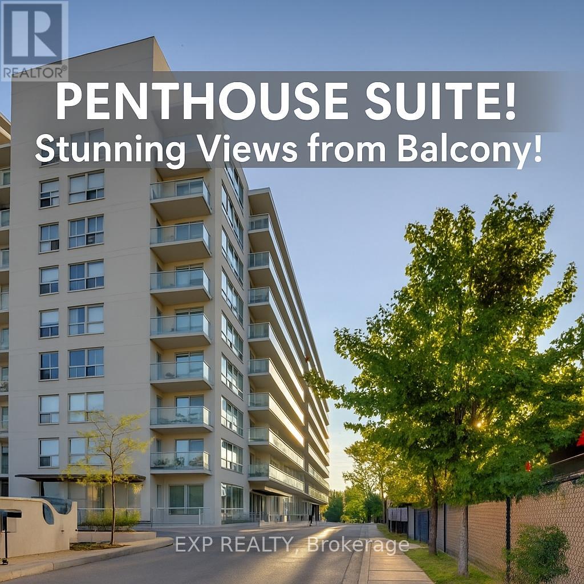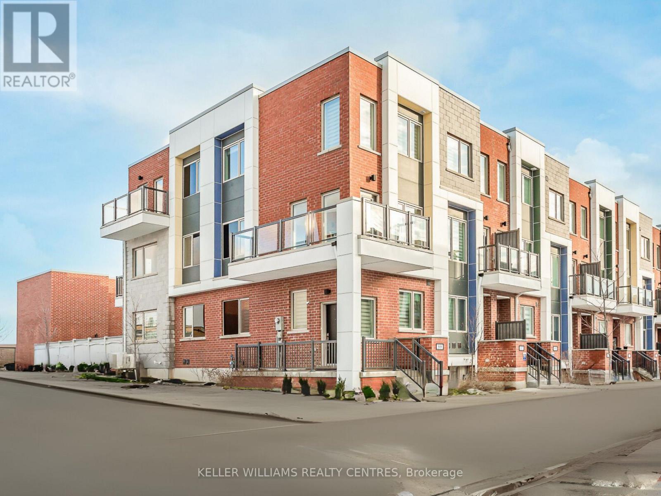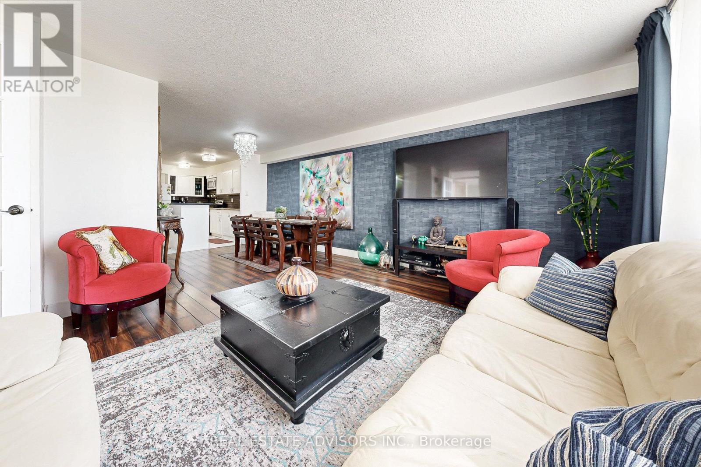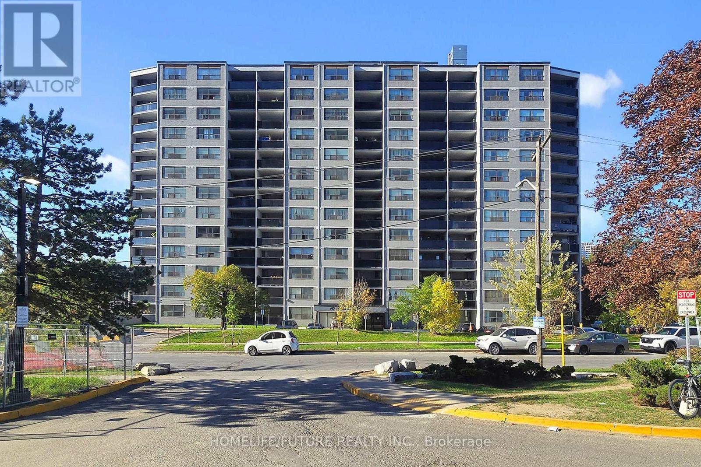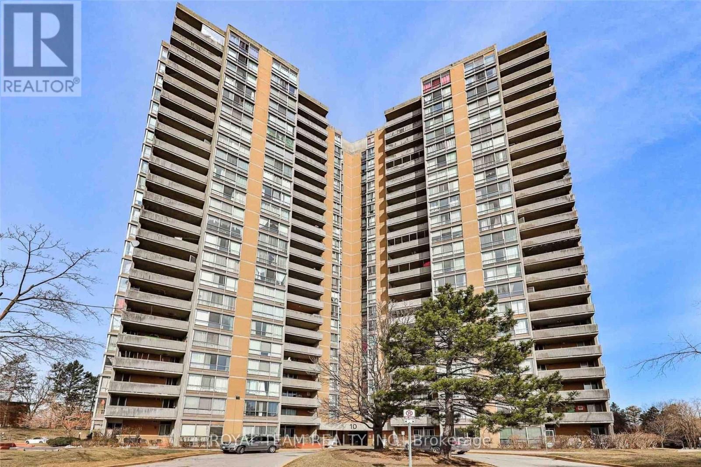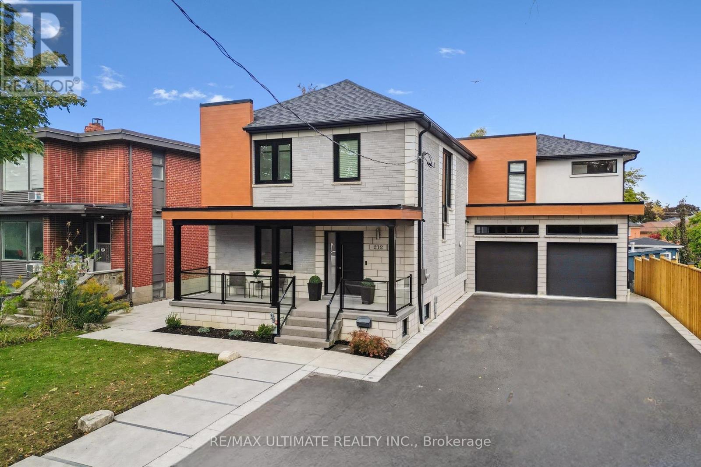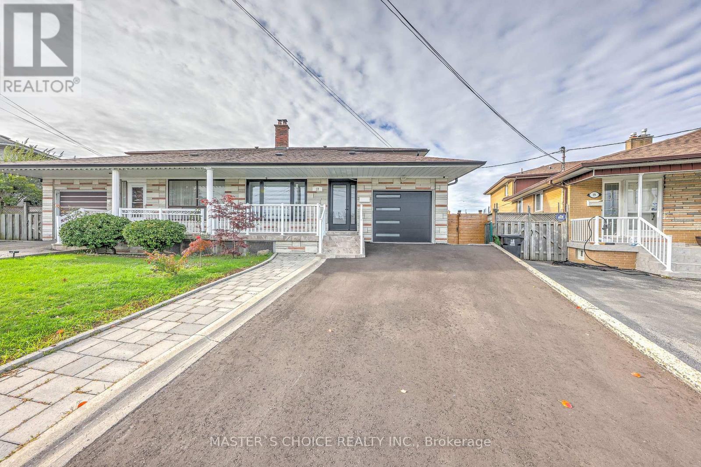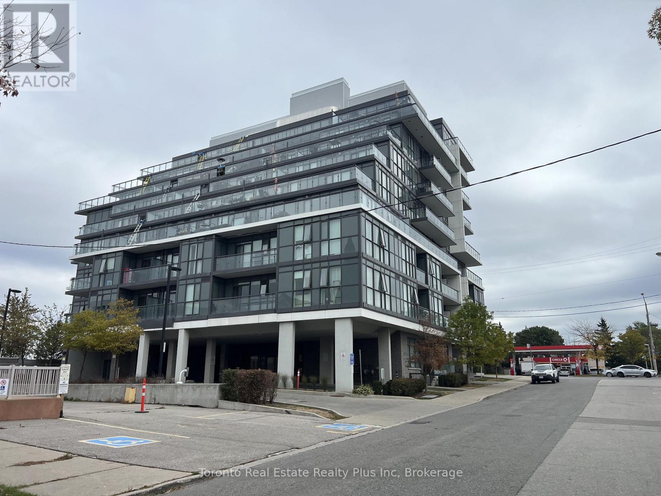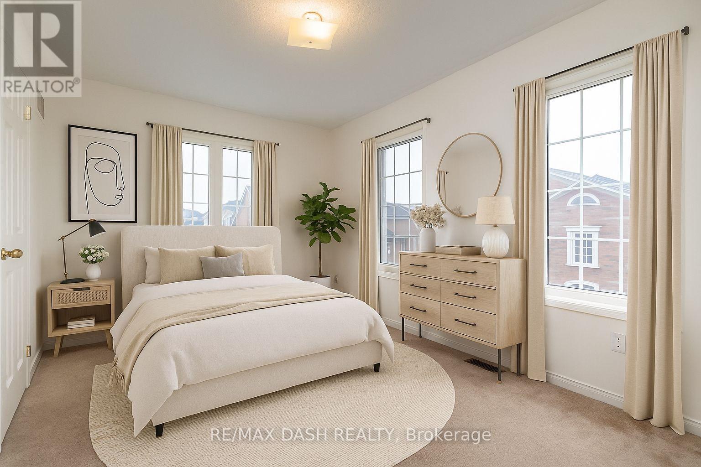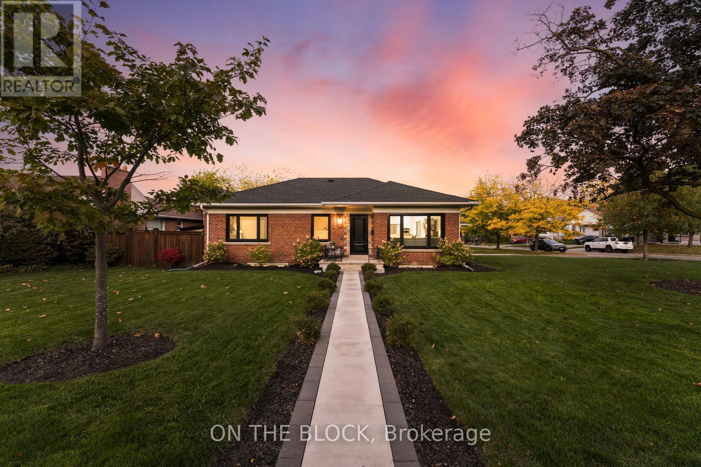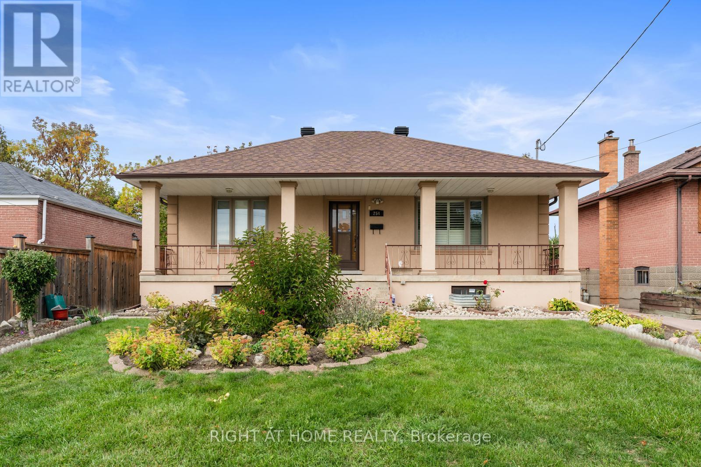- Houseful
- ON
- Toronto Downsview-roding-cfb
- Downsview
- 16 Deevale Rd
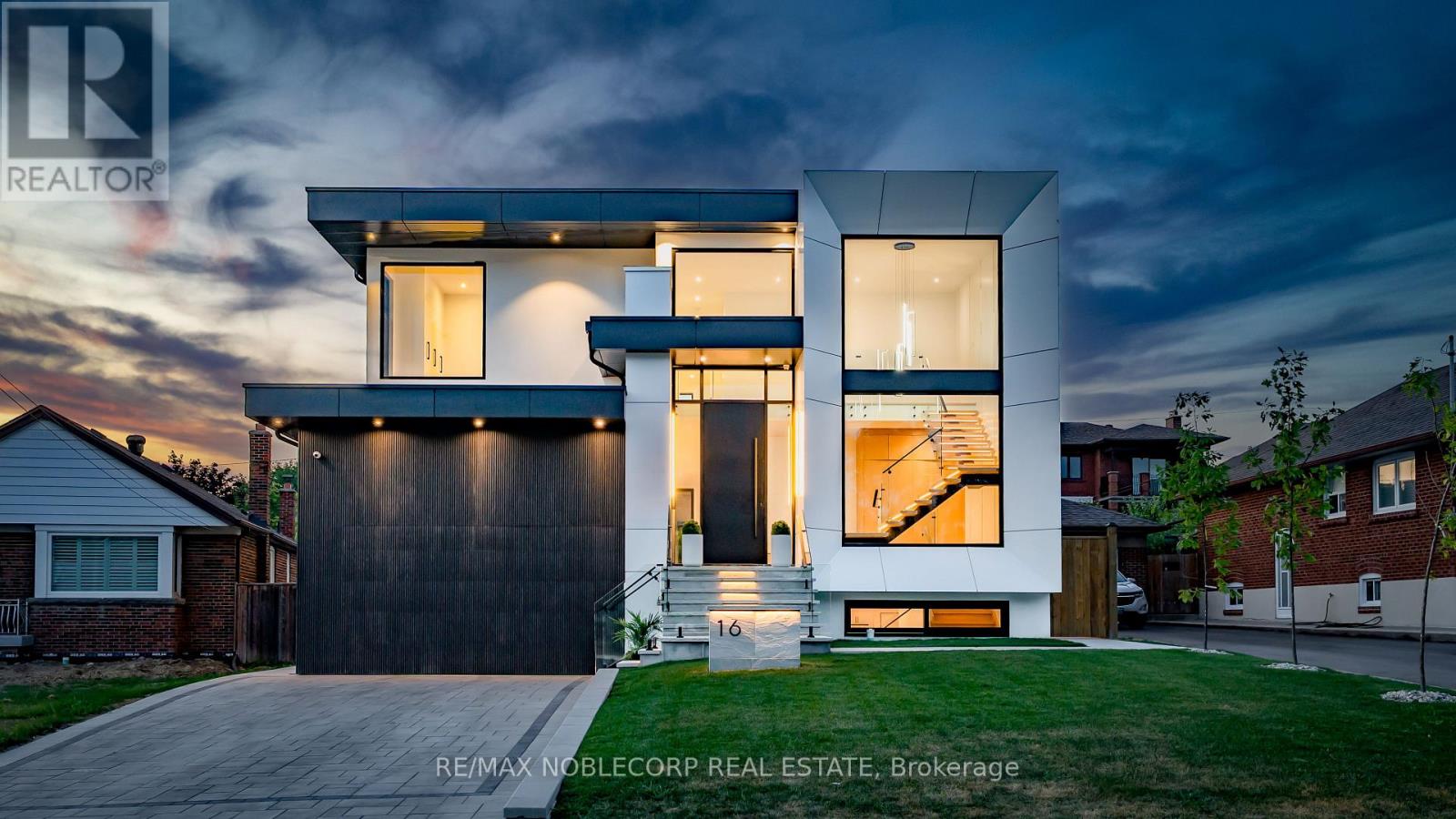
Highlights
Description
- Time on Houseful49 days
- Property typeSingle family
- Neighbourhood
- Median school Score
- Mortgage payment
A modern contemporary masterpiece at 16 Deevale Rd, this custom-built residence offers over 4,500 sq. ft. of livable space with 4+2 bedrooms and 5 bathrooms. Designed with soaring ceilings and floor-to-ceiling windows, the home features an expansive rear wall of glass with oversized sliding doors opening to a spacious composite patio. The sleek interior is defined by white oak floors, seamless paneled walls, and a floating staircase with glass railing, while the open-concept main level showcases a 3-sided fireplace and a chefs kitchen with a 10 quartz waterfall island, quartz backsplash, premium appliances, pot filler, wine wall, and full-height cabinetry with valance lighting. Upstairs, the primary suite offers a custom walk-in closet and a 5-pc spa-inspired ensuite with heated floors, rainfall shower, and double vanity, while additional oversized bedrooms feature large windows, built-ins, and ensuite access. The finished lower level with separate entrance provides flex rec or in-law potential with a full kitchen, dining, living, and 2 bedrooms. Outdoors, enjoy a spacious backyard with lounging cabana and cedar trees, while the front highlights illuminated flagstone steps. Additional features include ACM panels and stucco exterior, oversized aluminum windows, interlock driveway with total parking for six, a fluted-panel 2-car garage with EV charging rough-in, solid-core doors, and a full security systeman exceptional modern residence blending design, luxury, and function. (id:63267)
Home overview
- Cooling Central air conditioning
- Heat source Natural gas
- Heat type Forced air
- Sewer/ septic Sanitary sewer
- # total stories 2
- Fencing Fenced yard
- # parking spaces 6
- Has garage (y/n) Yes
- # full baths 4
- # half baths 1
- # total bathrooms 5.0
- # of above grade bedrooms 6
- Flooring Hardwood, vinyl, porcelain tile
- Has fireplace (y/n) Yes
- Community features Community centre
- Subdivision Downsview-roding-cfb
- Directions 2199752
- Lot size (acres) 0.0
- Listing # W12373096
- Property sub type Single family residence
- Status Active
- 2nd bedroom 5.503m X 3.351m
Level: 2nd - 3rd bedroom 5.348m X 3.332m
Level: 2nd - Laundry 2.359m X 1.674m
Level: 2nd - Primary bedroom 6.642m X 4.799m
Level: 2nd - 4th bedroom 5.154m X 3.323m
Level: 2nd - Bedroom 5.092m X 3.108m
Level: Lower - Recreational room / games room 5.913m X 5.65m
Level: Lower - Dining room 4.764m X 5.767m
Level: Lower - Bedroom 5.164m X 3.85m
Level: Lower - Kitchen 4.764m X 5.767m
Level: Lower - Dining room 6.132m X 8.146m
Level: Main - Kitchen 6.132m X 8.146m
Level: Main - Living room 6.636m X 5.987m
Level: Main - Foyer 6.127m X 4.618m
Level: Main - Mudroom 3.599m X 2.363m
Level: Main
- Listing source url Https://www.realtor.ca/real-estate/28797124/16-deevale-road-toronto-downsview-roding-cfb-downsview-roding-cfb
- Listing type identifier Idx

$-6,397
/ Month

