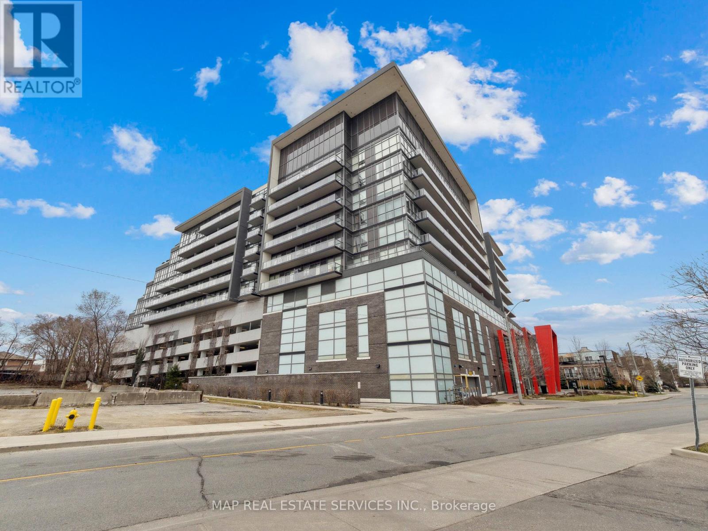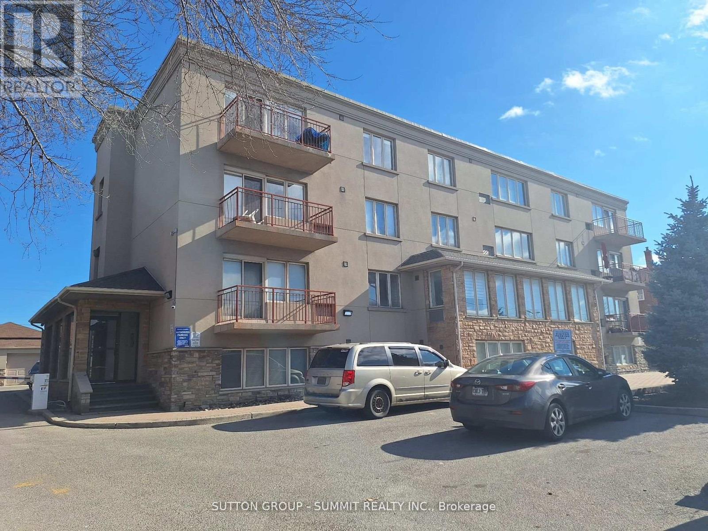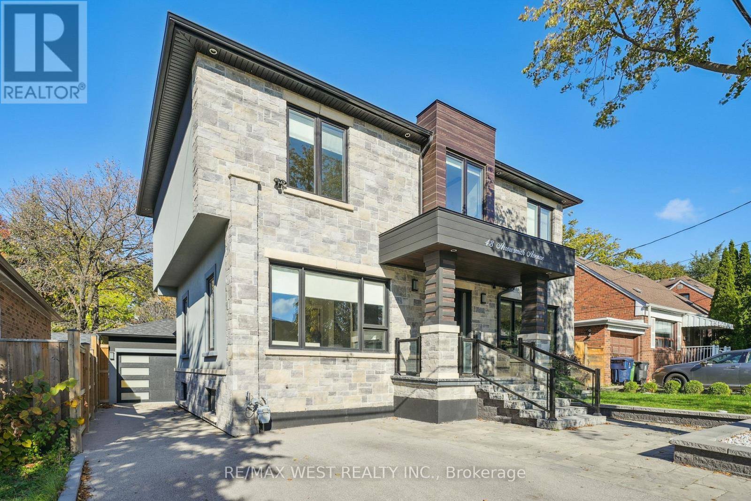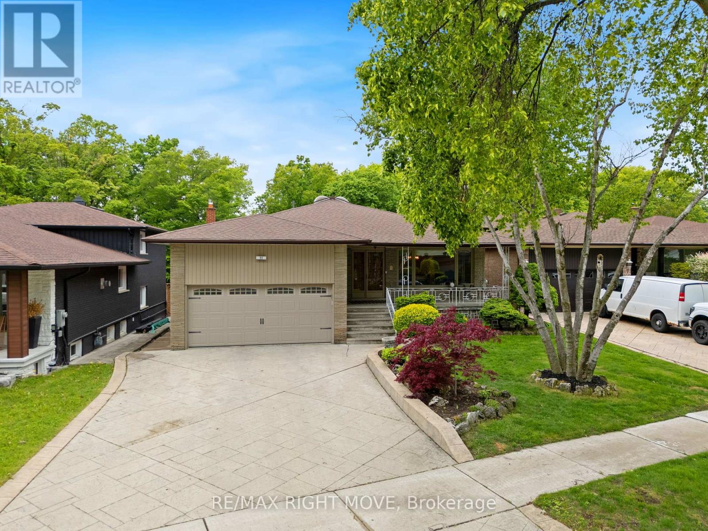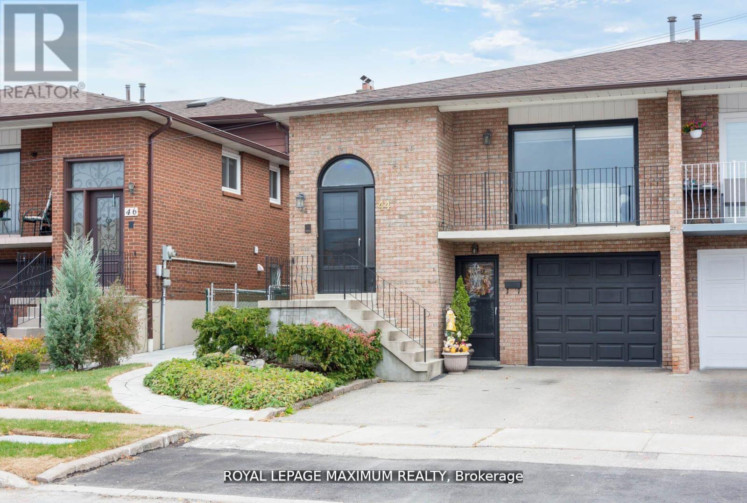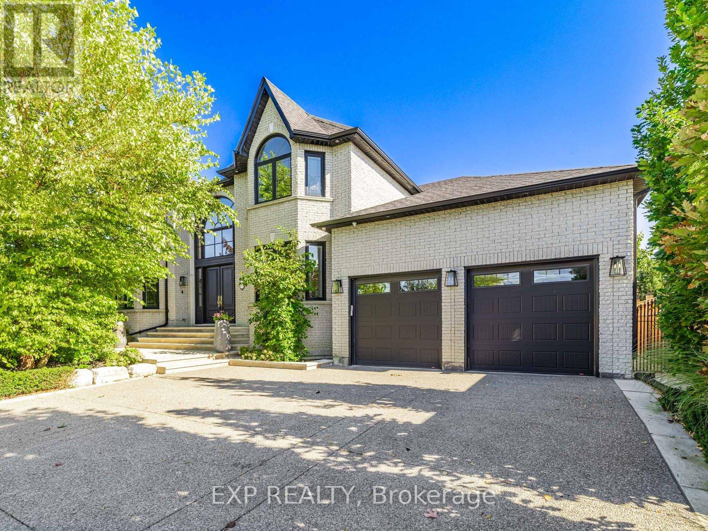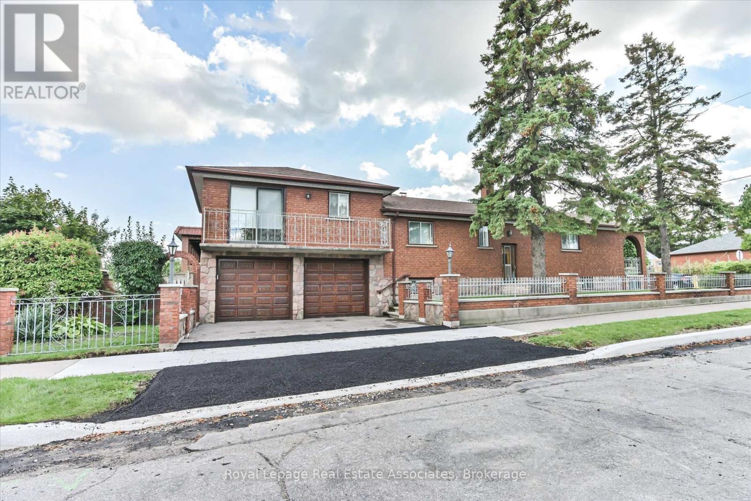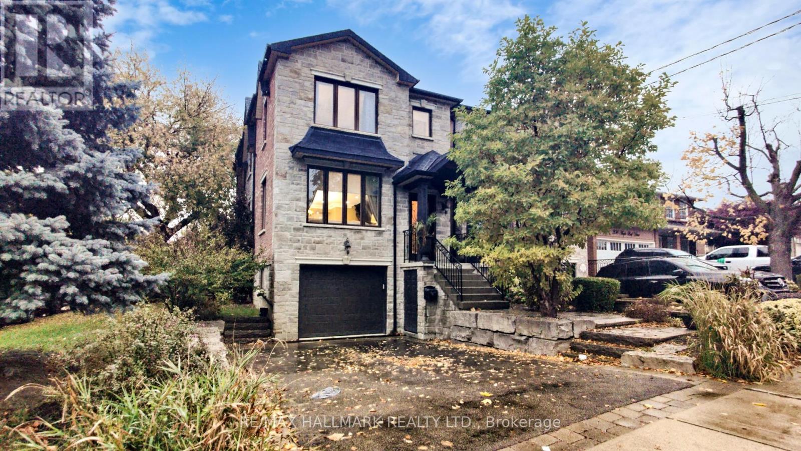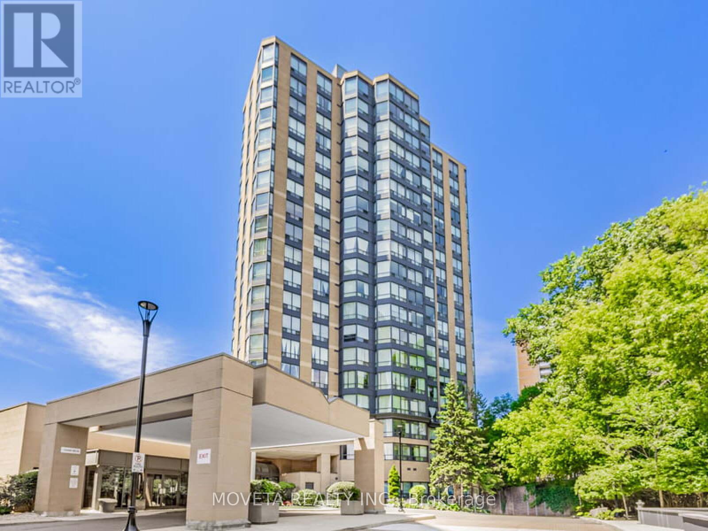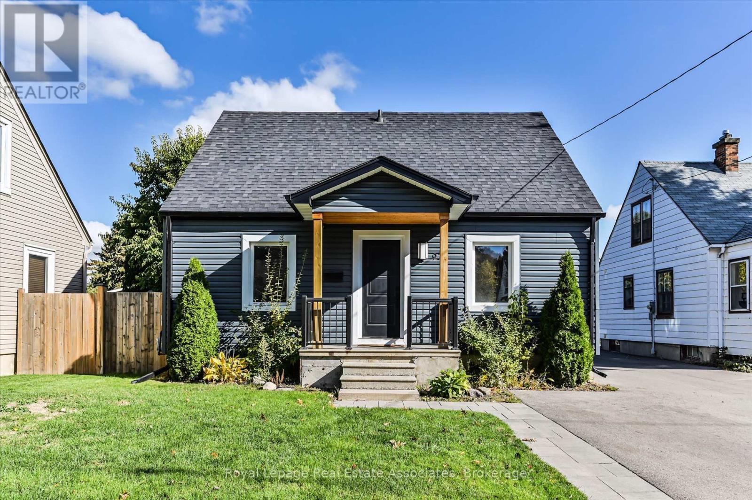- Houseful
- ON
- Toronto Downsview-roding-cfb
- Downsview
- 16 Redfern Ave
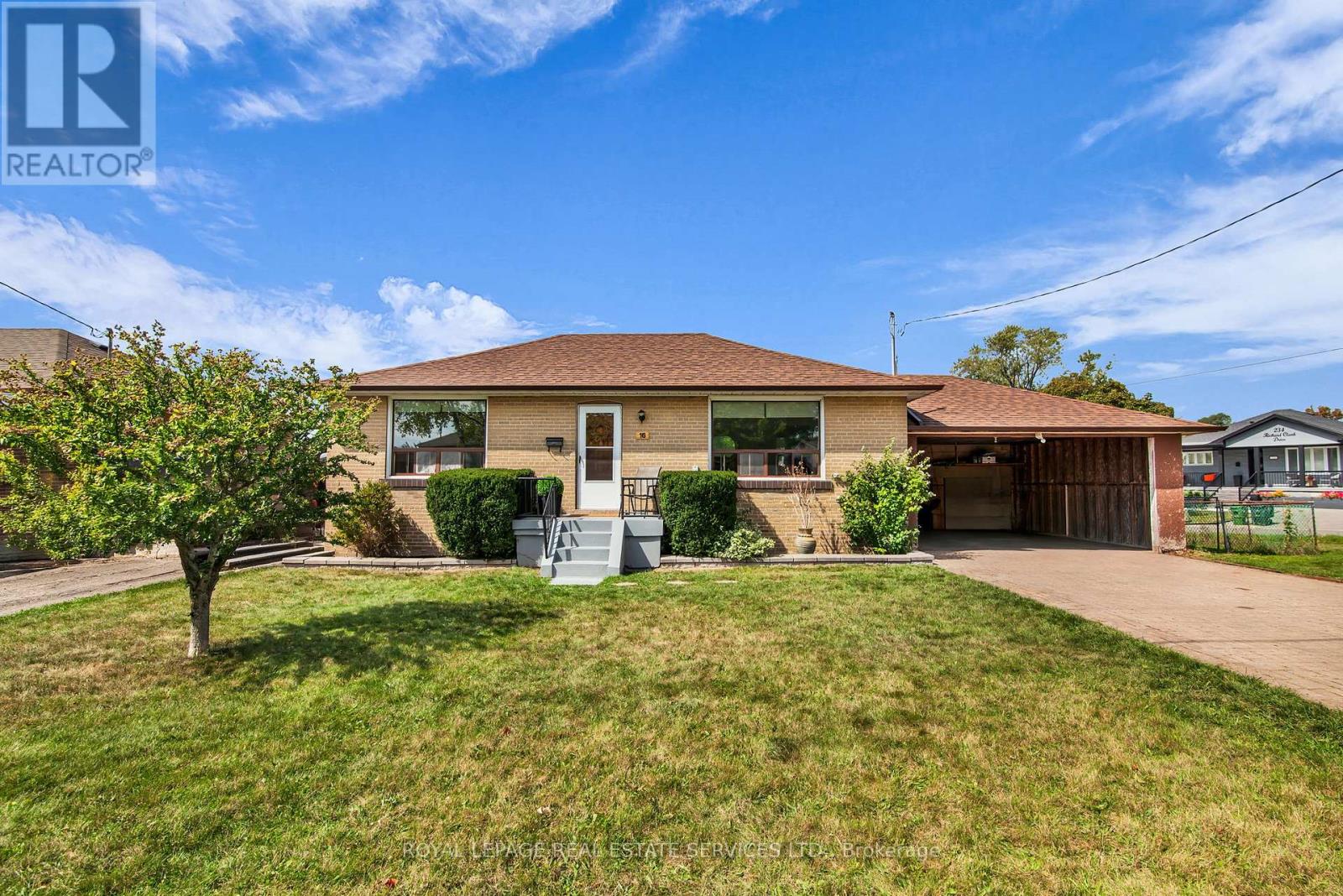
16 Redfern Ave
16 Redfern Ave
Highlights
Description
- Time on Houseful9 days
- Property typeSingle family
- StyleBungalow
- Neighbourhood
- Median school Score
- Mortgage payment
This solid brick bungalow is bathed in sunlight and situated in a highly sought-after, peaceful, and family-friendly neighborhood. The home sits on a beautiful 6,660 sq. ft. corner lot, featuring a lovely ivy canopy at the back entrance and two large pine trees at the rear of the property. There's also additional space that was previously used for growing vegetables. Parking is generous, with two carport spots and additional driveway space for four cars. This light-filled, well-built home offers a wonderful opportunity for a family to establish roots. There is significant potential for renovation, finishing the basement to create an income suite or in-law suite, or even building new. The property is conveniently located close to TTC, major highways, shopping malls, Humber River Hospital, excellent schools, and parks. The property is being sold in "as-is" condition. We invite you to explore this excellent opportunity to move into a fantastic neighborhood with various possibilities. (id:63267)
Home overview
- Cooling Central air conditioning
- Heat source Natural gas
- Heat type Forced air
- Sewer/ septic Sanitary sewer
- # total stories 1
- Fencing Fenced yard
- # parking spaces 6
- Has garage (y/n) Yes
- # full baths 2
- # total bathrooms 2.0
- # of above grade bedrooms 3
- Flooring Hardwood, ceramic, laminate
- Subdivision Downsview-roding-cfb
- Directions 1965483
- Lot size (acres) 0.0
- Listing # W12478177
- Property sub type Single family residence
- Status Active
- Bathroom 0.94m X 2.65m
Level: Basement - Utility 5.3m X 6.33m
Level: Basement - Bedroom 5.11m X 3.36m
Level: Basement - Recreational room / games room 5.2m X 3.51m
Level: Basement - Kitchen 5.18m X 3.63m
Level: Main - Primary bedroom 3.72m X 3.29m
Level: Main - Bathroom 1.61m X 2.5m
Level: Main - 2nd bedroom 2.62m X 3.71m
Level: Main - Foyer 1m X 3.44m
Level: Main - Living room 5.02m X 3.38m
Level: Main
- Listing source url Https://www.realtor.ca/real-estate/29024277/16-redfern-avenue-toronto-downsview-roding-cfb-downsview-roding-cfb
- Listing type identifier Idx

$-2,347
/ Month

