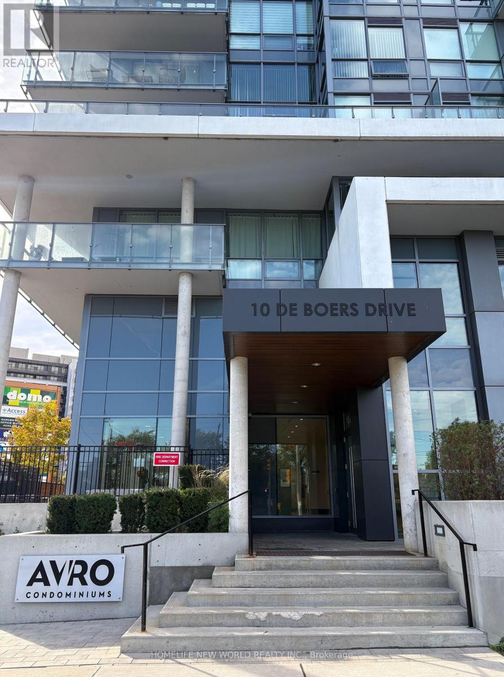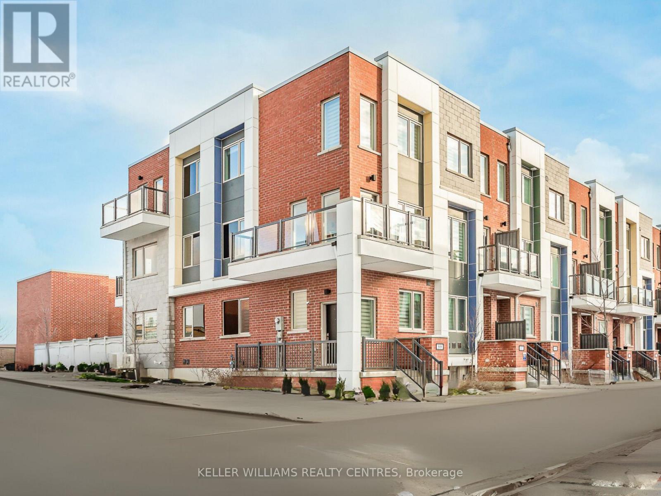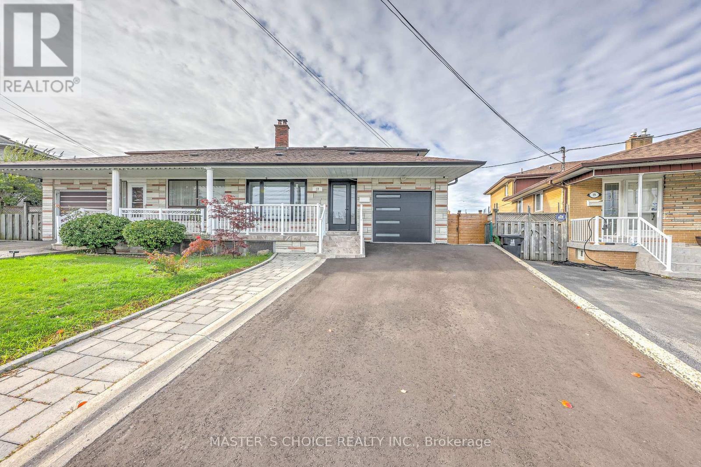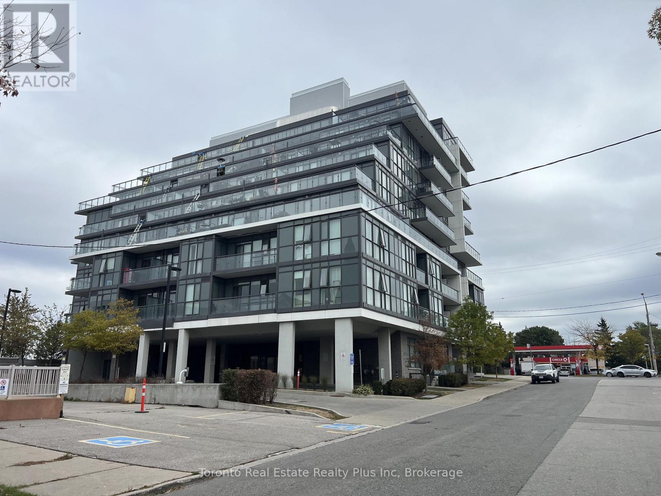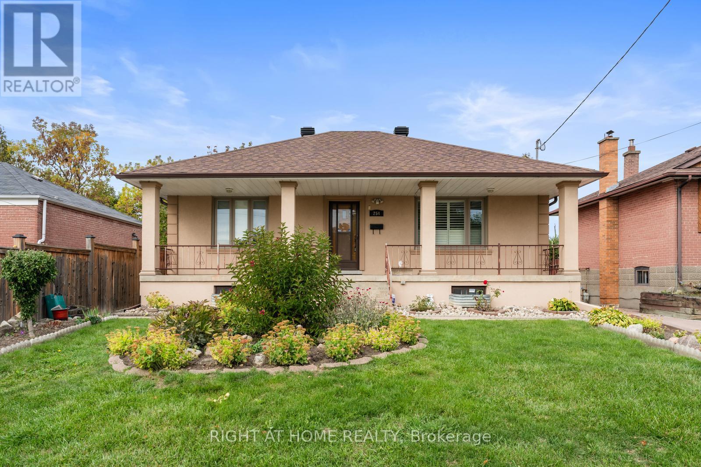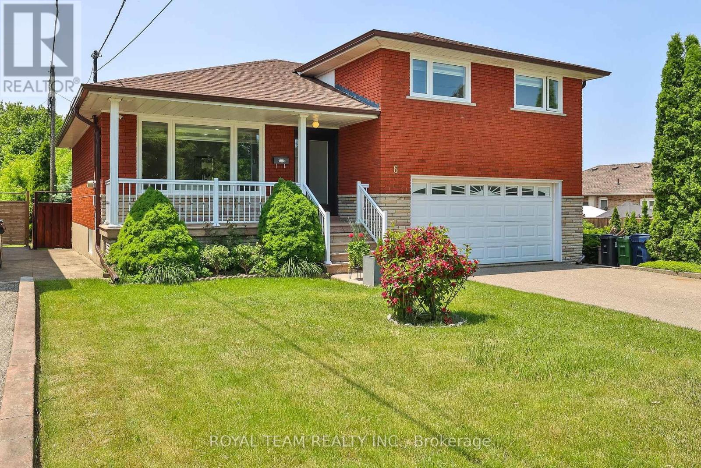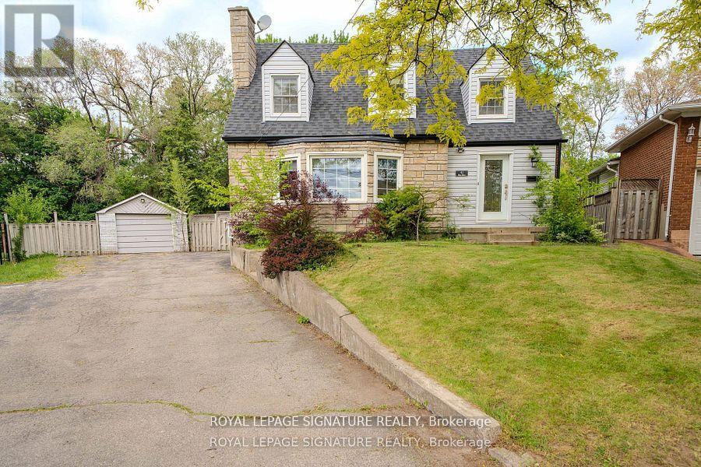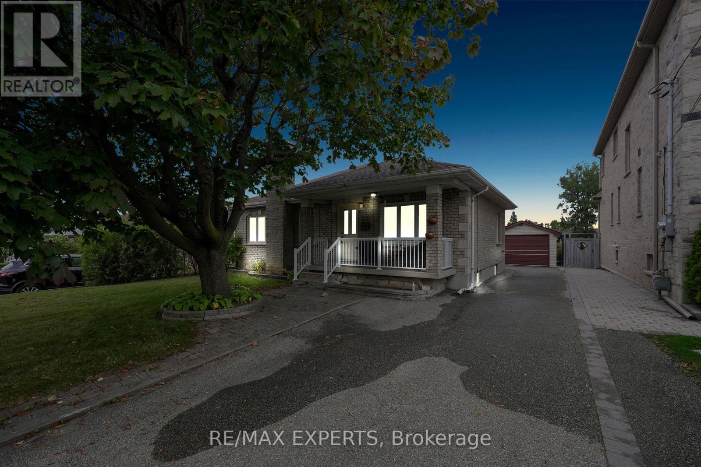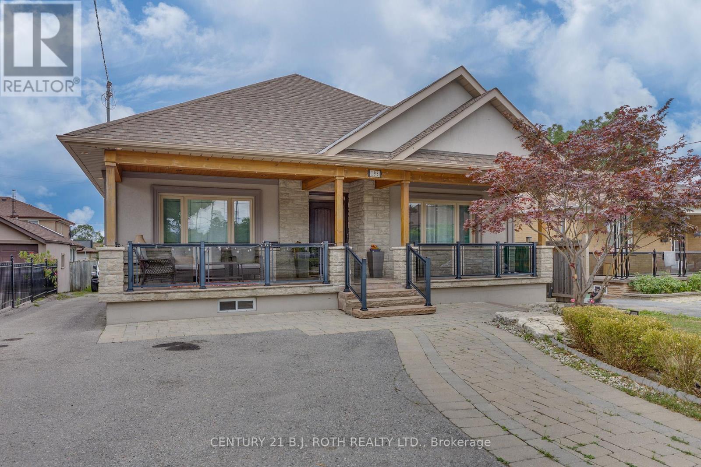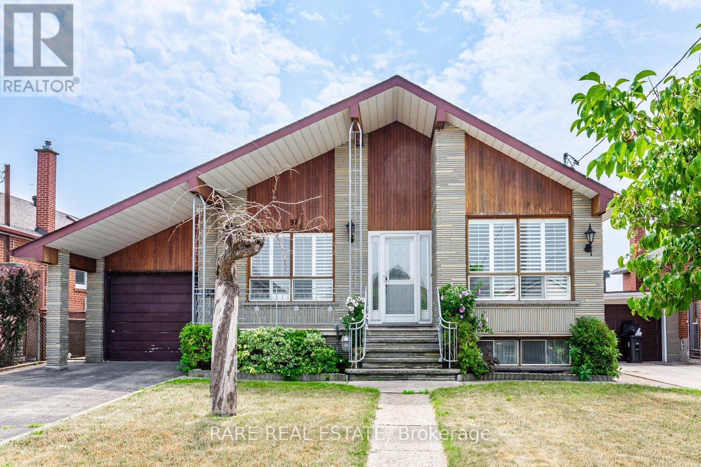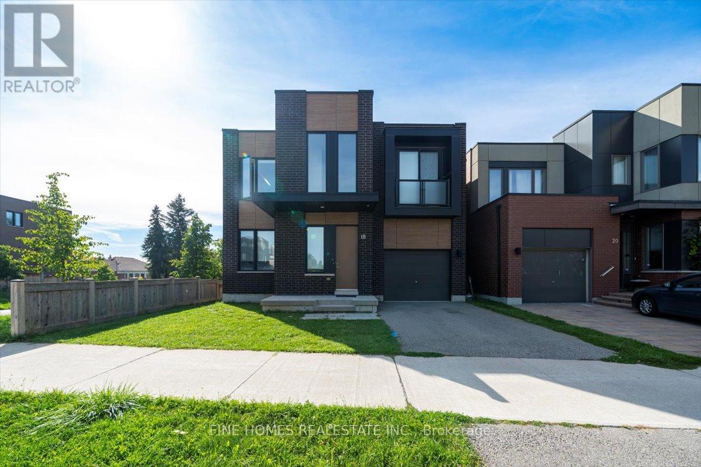- Houseful
- ON
- Toronto Downsview-roding-cfb
- Downsview
- 175 Downsview Park Blvd
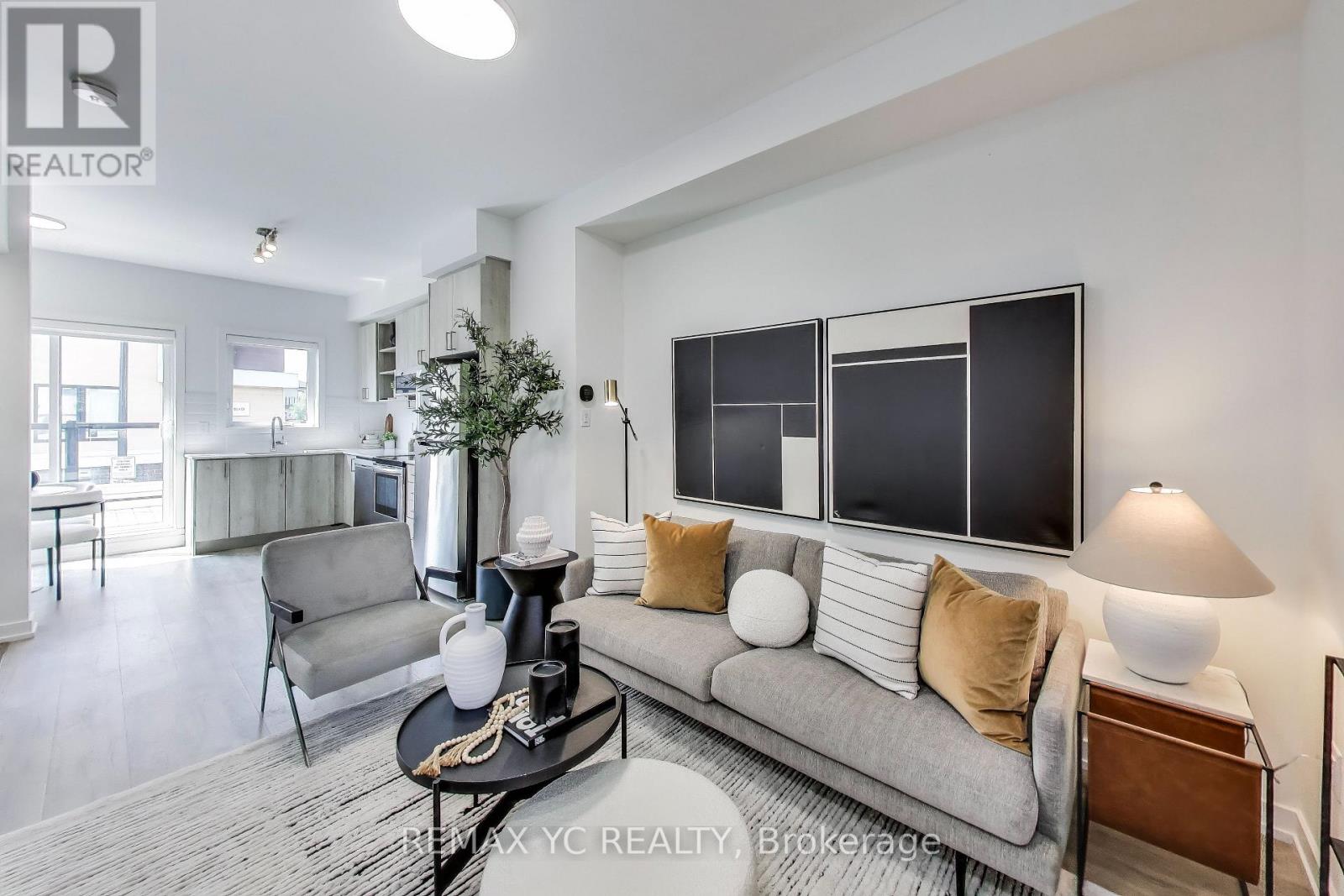
175 Downsview Park Blvd
175 Downsview Park Blvd
Highlights
Description
- Time on Houseful27 days
- Property typeSingle family
- Neighbourhood
- Median school Score
- Mortgage payment
Modern 4-bedroom, 3-bathroom freehold townhome by Mattamy Homes, perfectly positioned overlooking the Downsview Park one of the largest urban park in Toronto. Designed for modern living, this freshly painted like-new residence offers a sun-filled interior with 9-ft ceilings, large windows, closets, and laminate flooring throughout. The open-concept main level, a sleek kitchen with quartz countertops and stainless steel appliances, and a private terrace ideal for outdoor dining and entertaining. The lower ground level includes a built-in garage with direct entry, providing extra functionality and convenience. Upstairs, four generously sized bedrooms offer comfort and flexibility, while the top level provides park and skyline viewsperfect for watching city fireworks or enjoying a quiet evening. Sump pump in basement to provide peace of mind throughout the seasons. Enjoy the unparalleled lifestyle of Downsview Park, with access to dog parks, trails, playgrounds, sports courts, apple orchards, gardens, and community events. Commuters will appreciate TTC transit at the doorstep with direct routes to Wilson and Downsview subway stations, minutes to GO Train (20 minutes to Union Station), Hwy 401/400, and Yorkdale Mall. Close to York University, Humber River Hospital, Costco, Walmart, and a variety of shops and restaurants. Whether for family living or as a smart investment, this townhome combines space, style, and convenience in one of Torontos most dynamic neighbourhoods. (id:63267)
Home overview
- Cooling Central air conditioning
- Heat source Natural gas
- Heat type Forced air
- Sewer/ septic Sanitary sewer
- # total stories 3
- # parking spaces 1
- Has garage (y/n) Yes
- # full baths 2
- # half baths 1
- # total bathrooms 3.0
- # of above grade bedrooms 4
- Flooring Laminate
- Community features Community centre
- Subdivision Downsview-roding-cfb
- View View
- Lot size (acres) 0.0
- Listing # W12423544
- Property sub type Single family residence
- Status Active
- 4th bedroom 3.2m X 2.4m
Level: 2nd - 3rd bedroom 3.8m X 2.8m
Level: 2nd - Primary bedroom 3.2m X 3m
Level: 3rd - 2nd bedroom 3.1m X 2.2m
Level: 3rd - Recreational room / games room 2.5m X 2.4m
Level: Ground - Dining room 1.9m X 2.1m
Level: Main - Living room 4.1m X 2.6m
Level: Main - Kitchen 1.8m X 3.7m
Level: Main
- Listing source url Https://www.realtor.ca/real-estate/28906278/175-downsview-park-boulevard-toronto-downsview-roding-cfb-downsview-roding-cfb
- Listing type identifier Idx

$-2,196
/ Month

