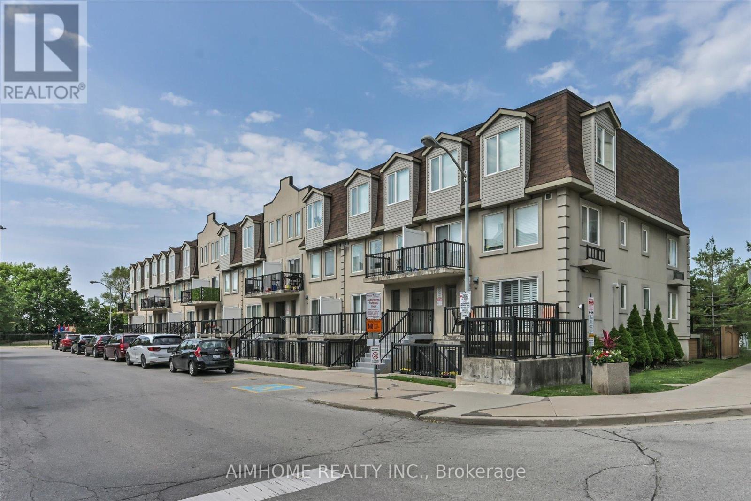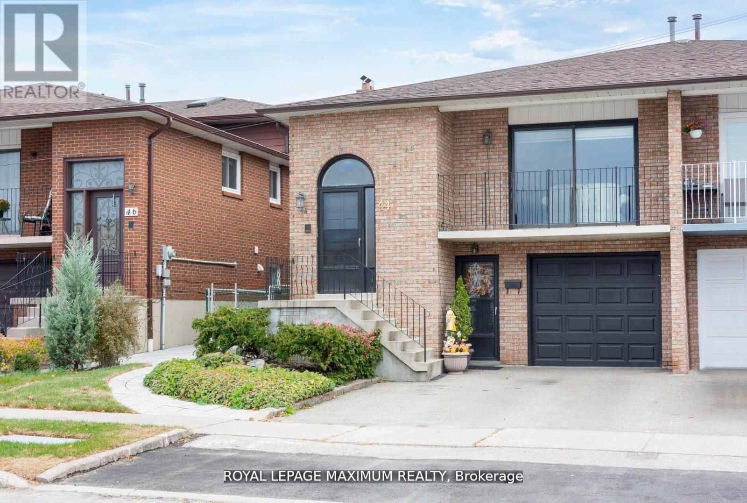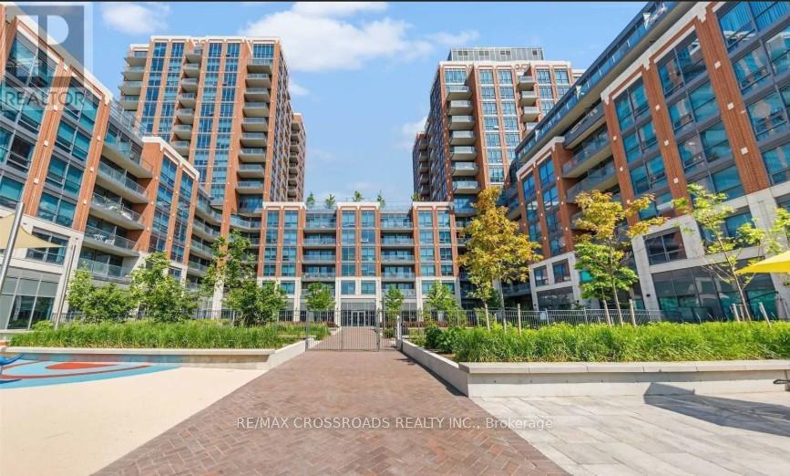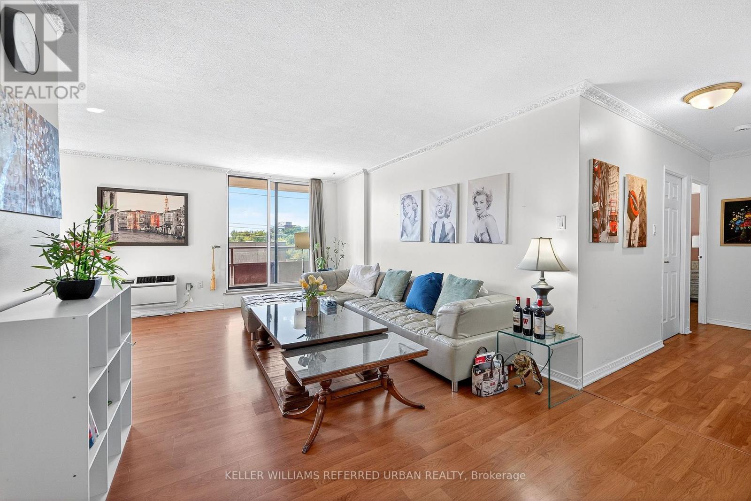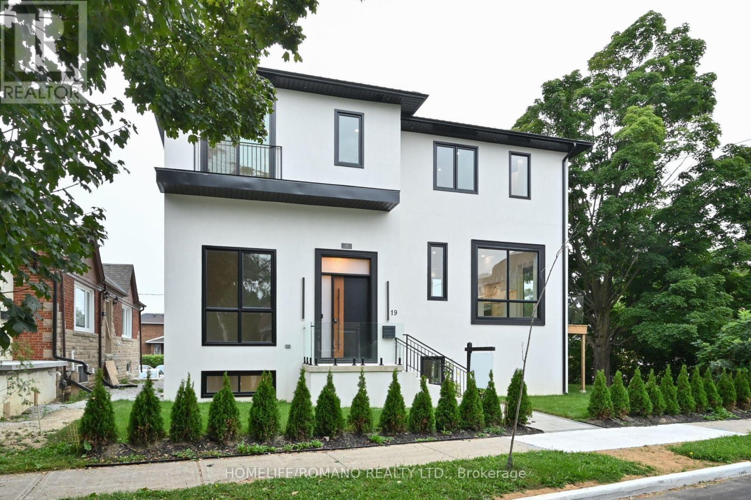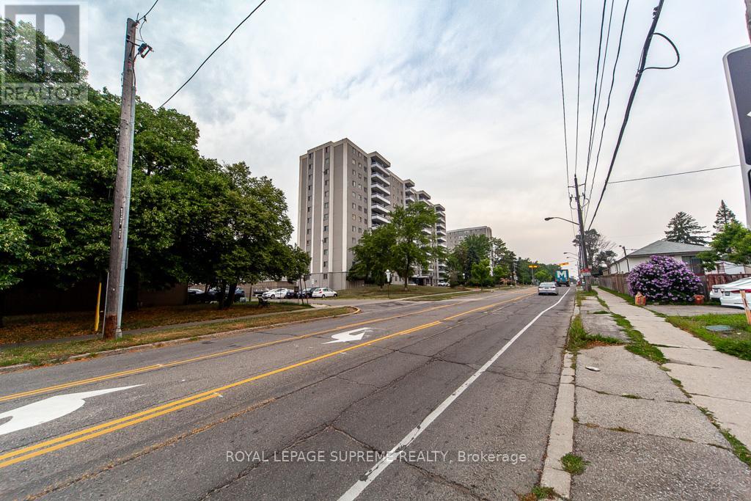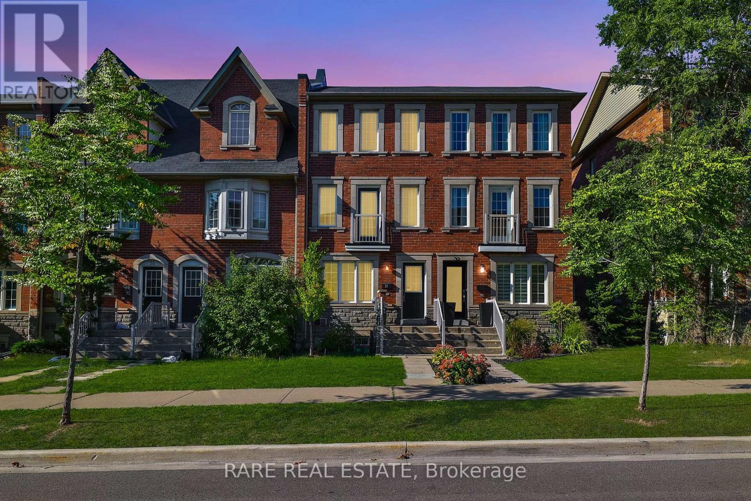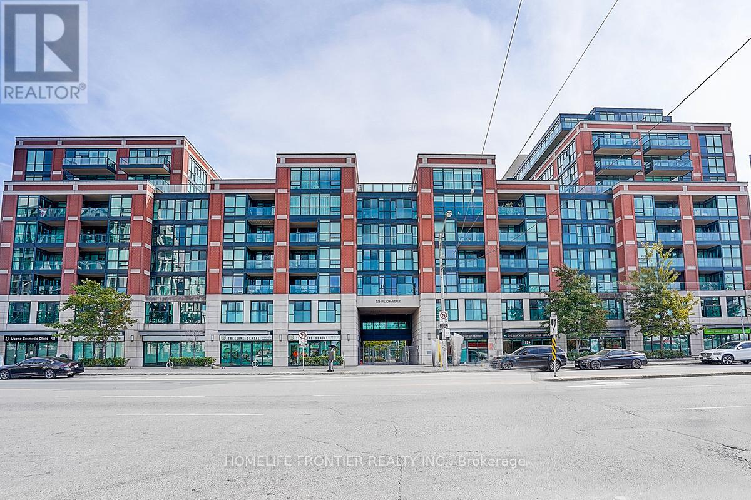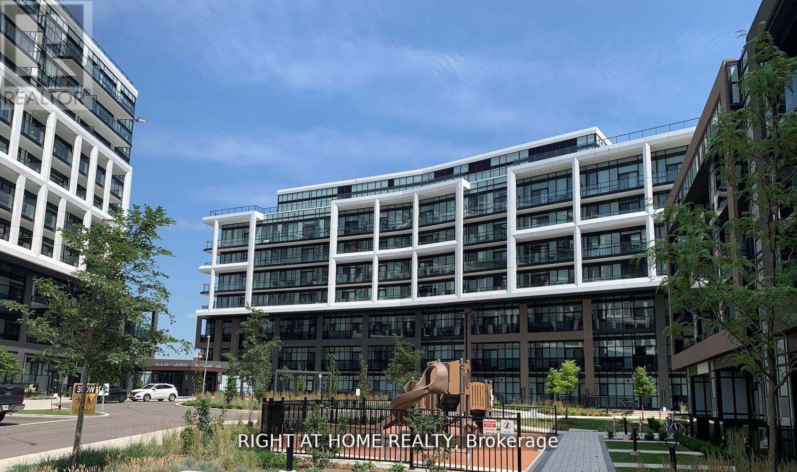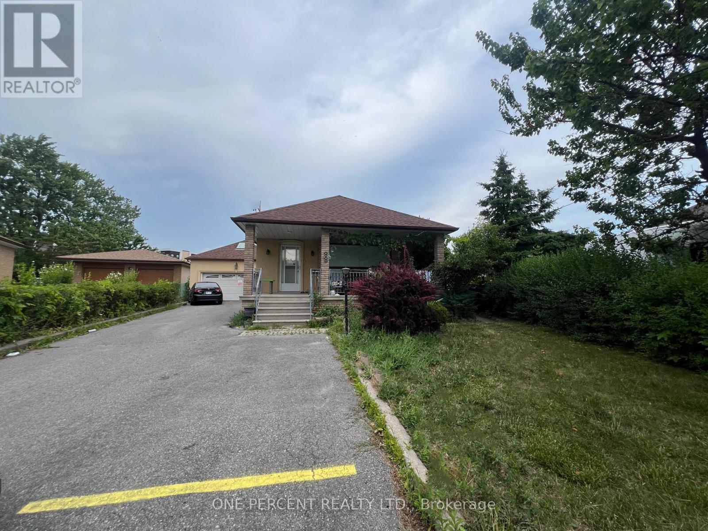- Houseful
- ON
- Toronto Downsview-roding-cfb
- Downsview
- 18 Langholm Dr
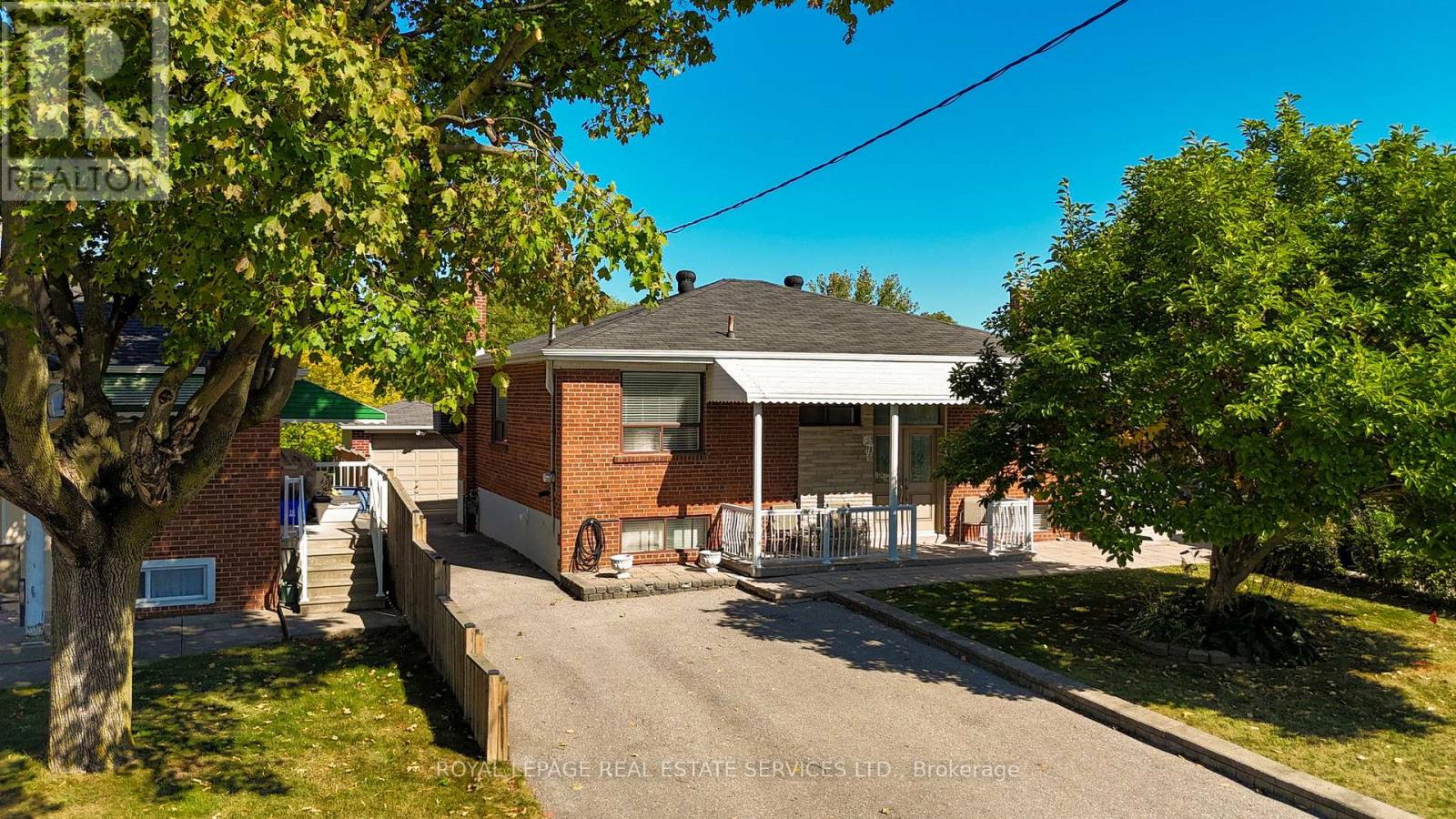
18 Langholm Dr
18 Langholm Dr
Highlights
Description
- Time on Housefulnew 3 hours
- Property typeSingle family
- StyleRaised bungalow
- Neighbourhood
- Median school Score
- Mortgage payment
Remarkable Opportunity To Live In A Safe, Beautiful, And Established Family Oriented Community. Whether You Are First Time Buyers, Down-sizers, Looking To Become A Landlord Or An Investor Looking To Build On A Sizable Lot In A Desired Area, This Is The Ideal Property For You! Immaculately Cared For By The Same Owners For Over 50 Years, This Property Offers Three Bedrooms, 2 Baths, A Finished Basement, 3 Separate Entrances, Large Primary Rooms, 2 Kitchens And 2 Dining Areas And Detached Garage With Ample Storage And Space. Ideal For Raising A Family And Could Also Accommodate A Renter. Backing Onto A Park, The Deep Backyard Isa Hidden Gem! Located Just Steps From The Subway, Buses, Yorkdale Mall, Top Schools, Shopping, And More, This Is A Fantastic Opportunity To Live, Rent, Or Rebuild In One Of The City's Most Desirable Neighbourhoods. Inspection Report And Original Survey Available Upon Request. (id:63267)
Home overview
- Cooling Central air conditioning
- Heat source Natural gas
- Heat type Forced air
- Sewer/ septic Sanitary sewer
- # total stories 1
- Fencing Fully fenced, fenced yard
- # parking spaces 5
- Has garage (y/n) Yes
- # full baths 2
- # total bathrooms 2.0
- # of above grade bedrooms 3
- Flooring Ceramic, concrete, hardwood, laminate
- Has fireplace (y/n) Yes
- Subdivision Downsview-roding-cfb
- Lot desc Landscaped
- Lot size (acres) 0.0
- Listing # W12413363
- Property sub type Single family residence
- Status Active
- Foyer 0.72m X 1.16m
Level: In Between - Bathroom 2.23m X 2.02m
Level: Lower - Dining room 5.53m X 4.09m
Level: Lower - Utility 3.48m X 2.1m
Level: Lower - Workshop 3.2m X 3.47m
Level: Lower - Laundry 2.66m X 3.3m
Level: Lower - Great room 4.89m X 9.22m
Level: Lower - Kitchen 2.76m X 3.4m
Level: Lower - Dining room 3.07m X 3.59m
Level: Main - Primary bedroom 3.99m X 3.67m
Level: Main - 2nd bedroom 3.06m X 3.04m
Level: Main - Living room 5.61m X 3.66m
Level: Main - Bathroom 2.37m X 2.27m
Level: Main - Kitchen 3.07m X 3.59m
Level: Main - 3rd bedroom 3.06m X 3.37m
Level: Main
- Listing source url Https://www.realtor.ca/real-estate/28883972/18-langholm-drive-toronto-downsview-roding-cfb-downsview-roding-cfb
- Listing type identifier Idx

$-2,880
/ Month

