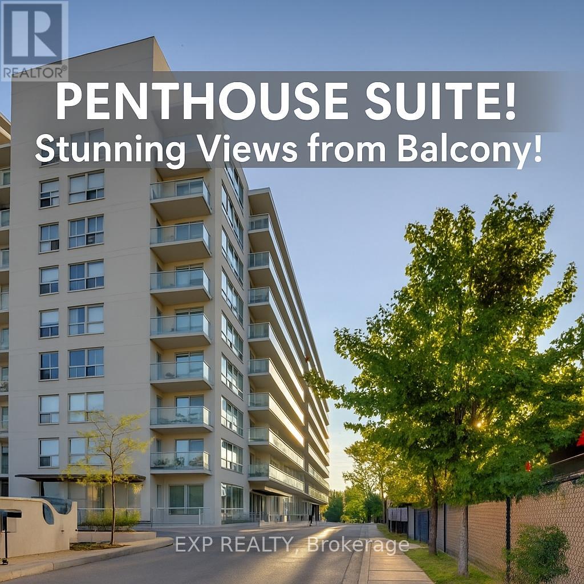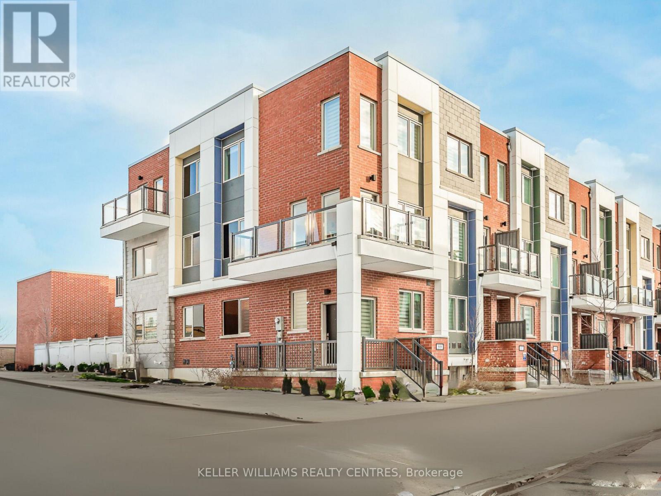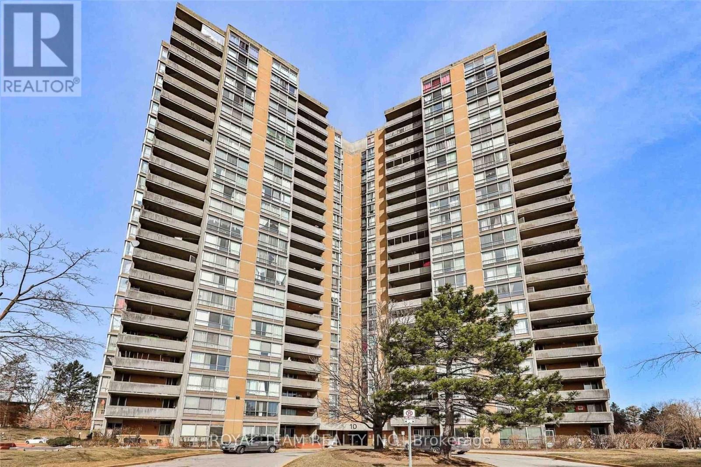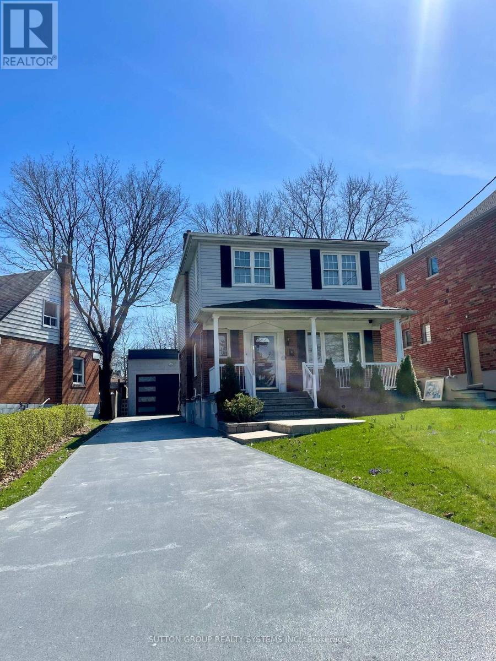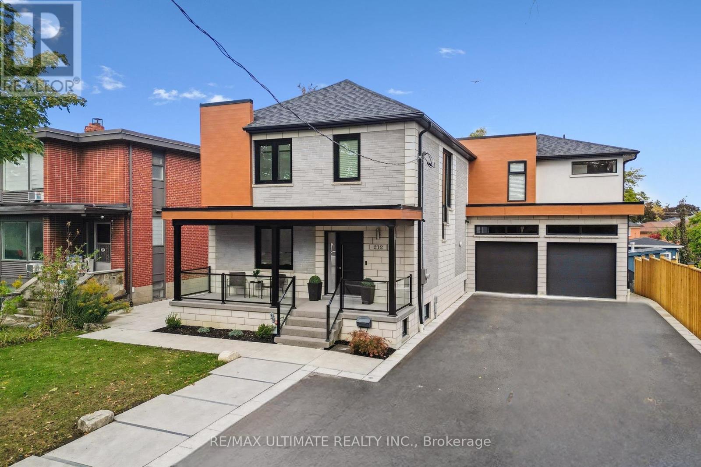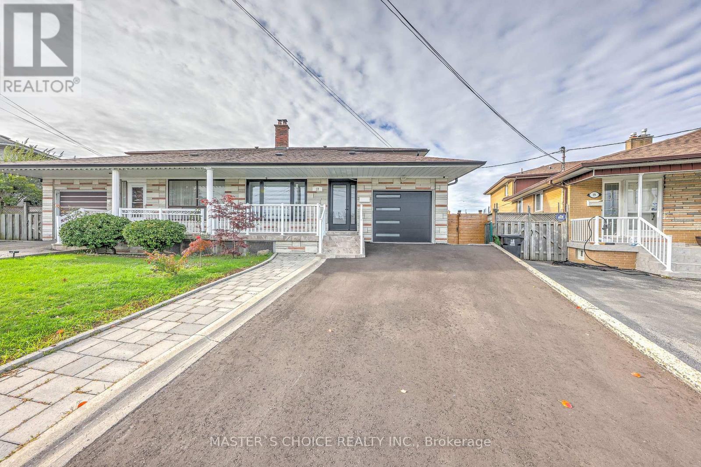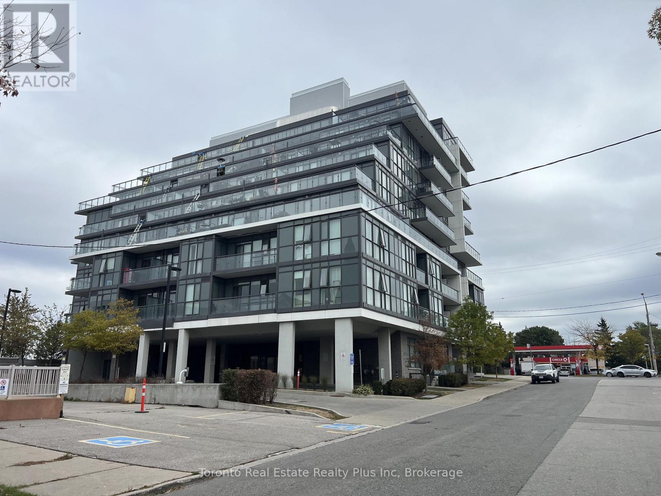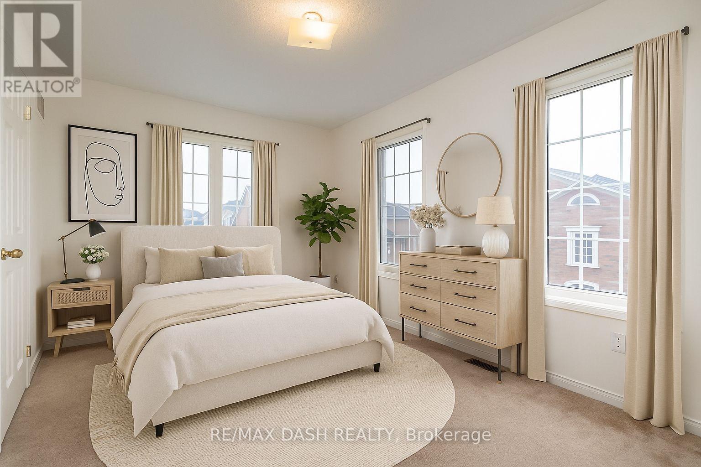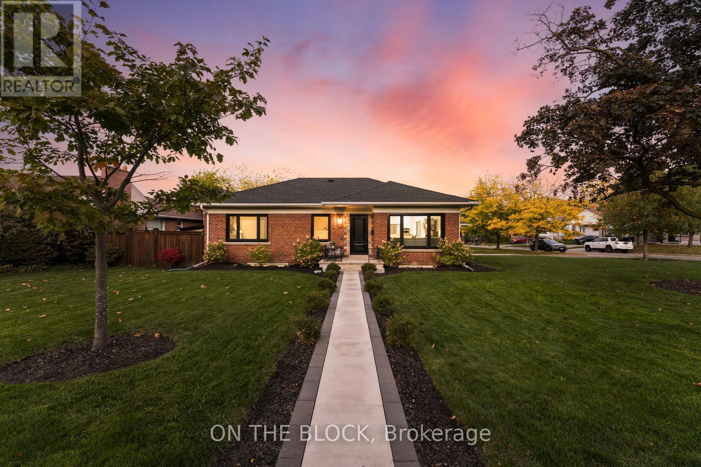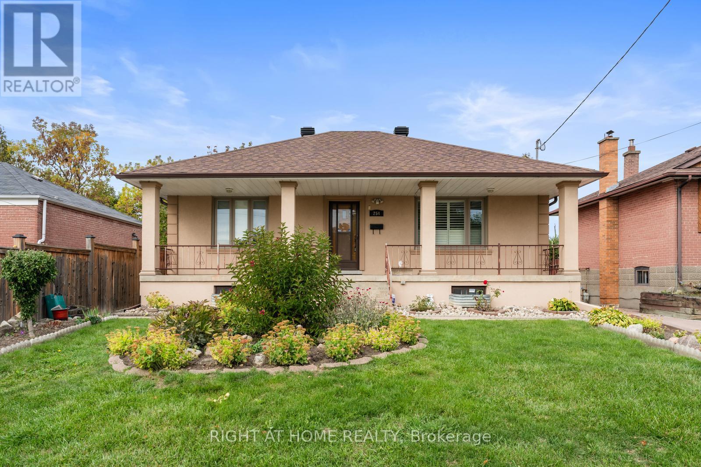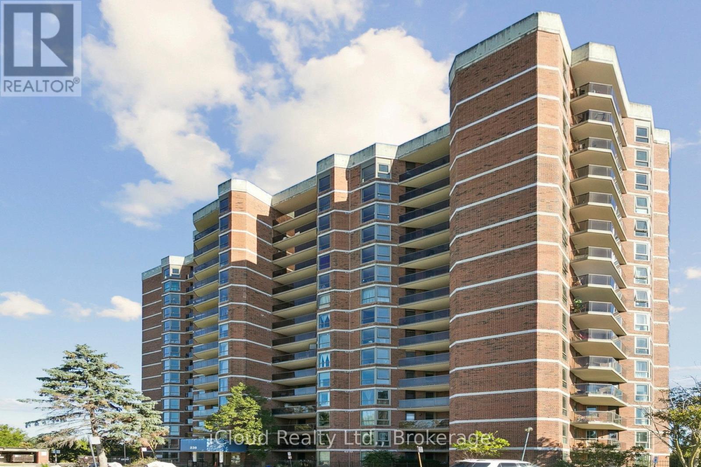- Houseful
- ON
- Toronto Downsview-roding-cfb
- Downsview
- 193 Epsom Downs Dr
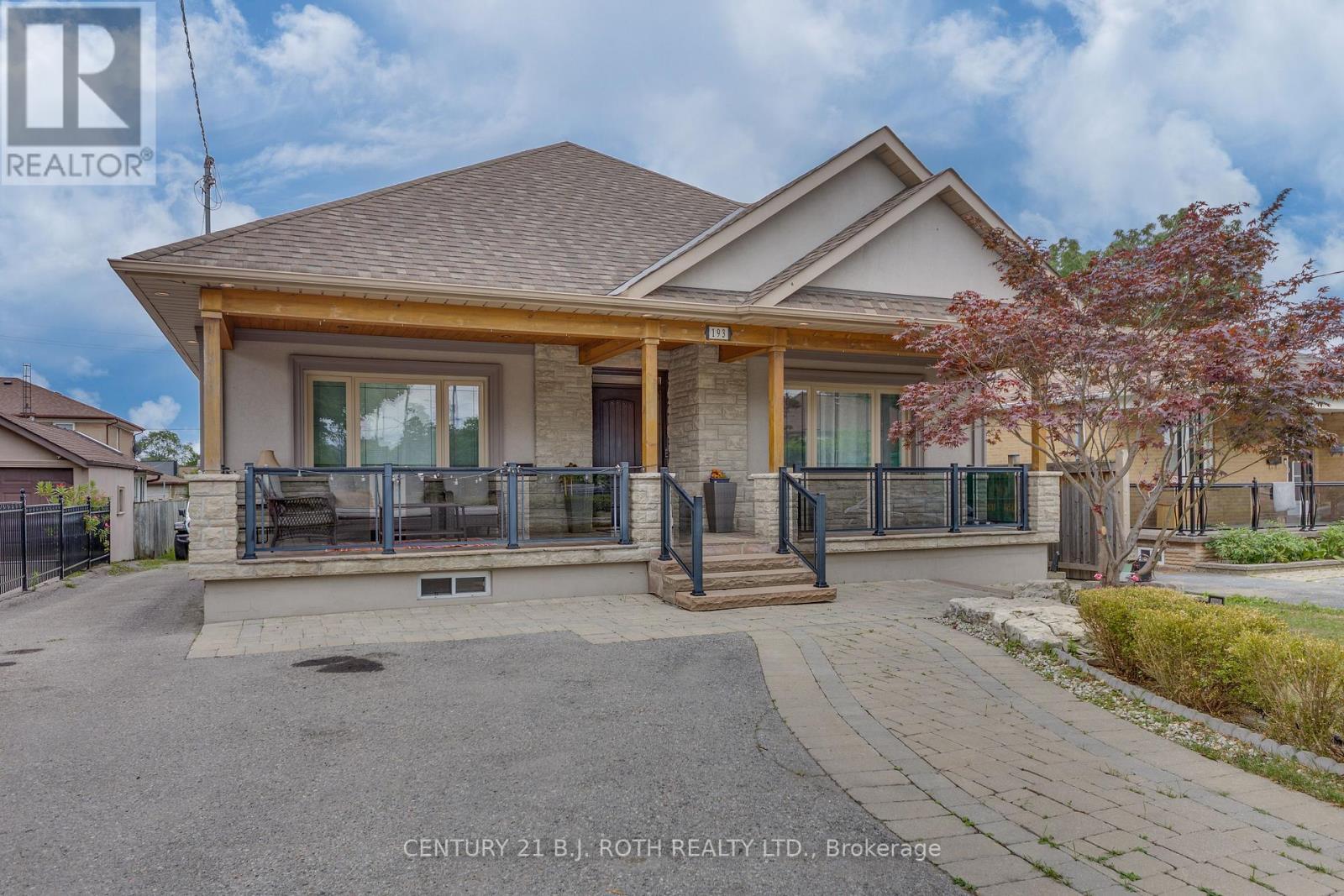
193 Epsom Downs Dr
193 Epsom Downs Dr
Highlights
Description
- Time on Housefulnew 5 days
- Property typeSingle family
- StyleBungalow
- Neighbourhood
- Median school Score
- Mortgage payment
Open house Saturday October 18 12PM-2PM. FULLY FINISHED bungalow offers incredible value and versatility! With a separate basement entrance, two full kitchens, three bedrooms, and two full bathrooms, it's perfectly suited for multi-generational living or income-generating potential. The finished basement also includes an impressive 10' x 20' plus 5' x 13' cellar perfect for storage, a wine room, or workshop. Outside, enjoy a beautiful covered front porch, a private driveway, and a 20' x 24' detached 2-car garage. All exterior updates-including a new roof, windows, and insulation-were completed in 2014, offering lasting durability and peace of mind for years to come. This property offers both charm and practicality. Ideally located in the sought-after Maple Leaf neighbourhood near Keele and Wilson, this home offers the perfect blend of urban convenience and residential charm. Just minutes away to Hwy 401, Yorkdale shopping Centre, Humber River Hospital, and TCC transit options (5-10 minutes from Wilson subway station), it's a prime spot for families, commuters, and investors alike. Enjoy nearby schools, parks, local bakeries and community amenities all within walking distance. Don't miss your chance to own this unique, move-in-ready home-an opportunity you won't want to pass up! (id:63267)
Home overview
- Cooling Central air conditioning
- Heat source Natural gas
- Heat type Forced air
- Sewer/ septic Sanitary sewer
- # total stories 1
- # parking spaces 10
- Has garage (y/n) Yes
- # full baths 2
- # total bathrooms 2.0
- # of above grade bedrooms 3
- Flooring Hardwood, ceramic
- Has fireplace (y/n) Yes
- Subdivision Downsview-roding-cfb
- Lot size (acres) 0.0
- Listing # W12464447
- Property sub type Single family residence
- Status Active
- Kitchen 4.57m X 2.44m
Level: Basement - Eating area 5.7m X 2.43m
Level: Basement - Recreational room / games room 4.88m X 9.14m
Level: Basement - Primary bedroom 4.11m X 3.47m
Level: Main - 2nd bedroom 3.17m X 3.35m
Level: Main - 3rd bedroom 2.83m X 2.59m
Level: Main - Dining room 2.87m X 3.54m
Level: Main - Living room 4.42m X 3.66m
Level: Main - Kitchen 3.35m X 2.87m
Level: Main
- Listing source url Https://www.realtor.ca/real-estate/28994568/193-epsom-downs-drive-toronto-downsview-roding-cfb-downsview-roding-cfb
- Listing type identifier Idx

$-2,661
/ Month

