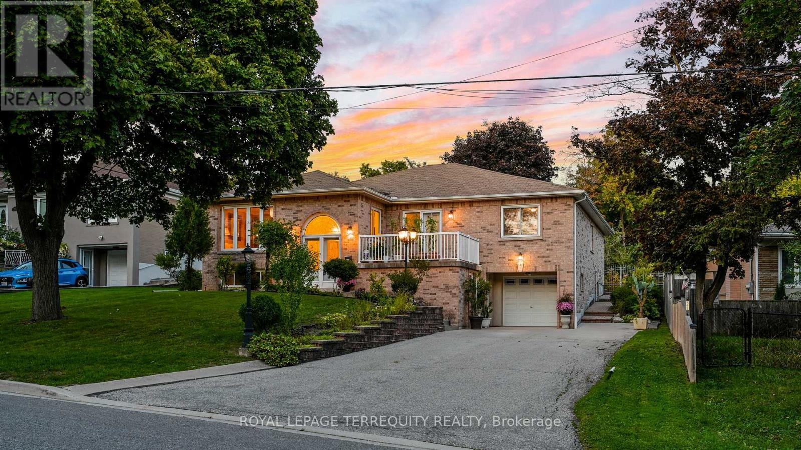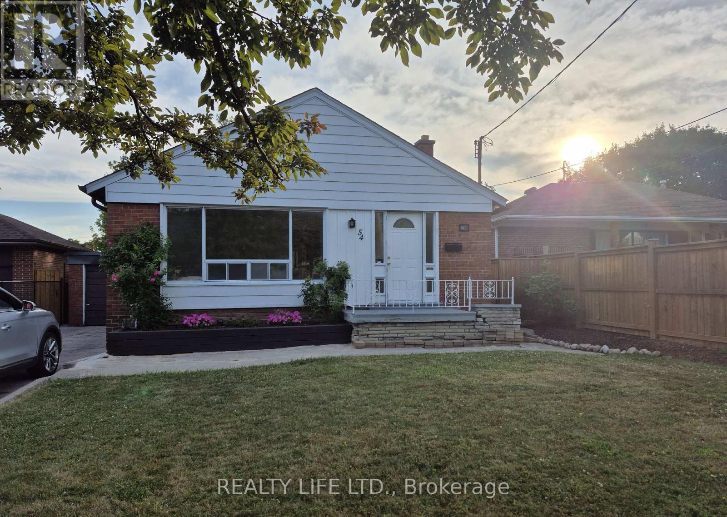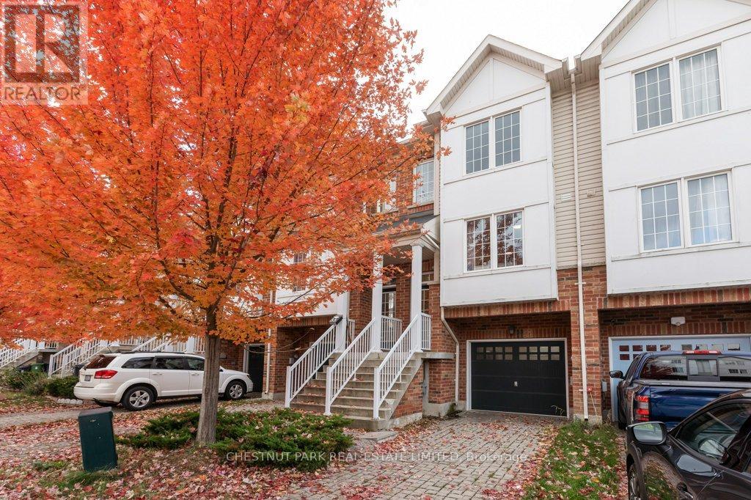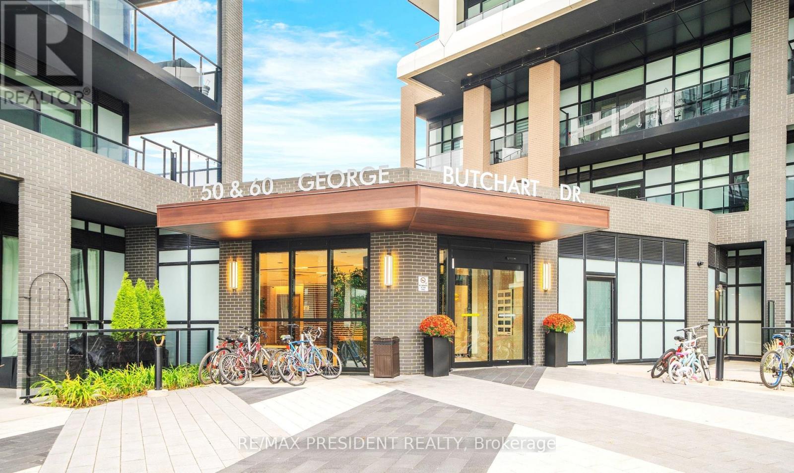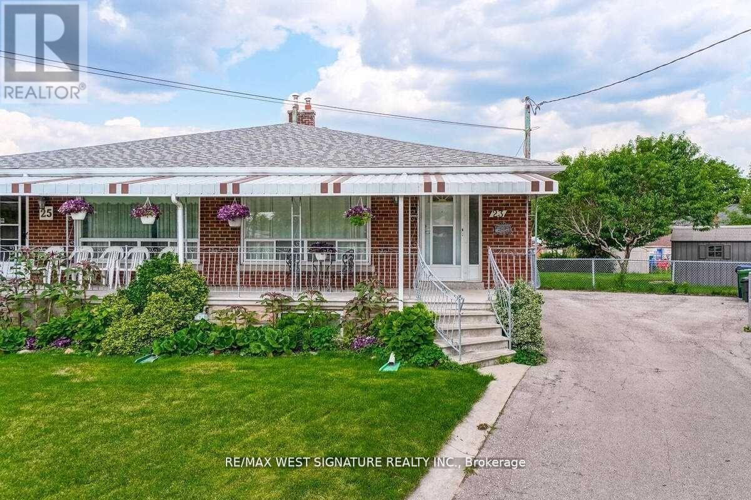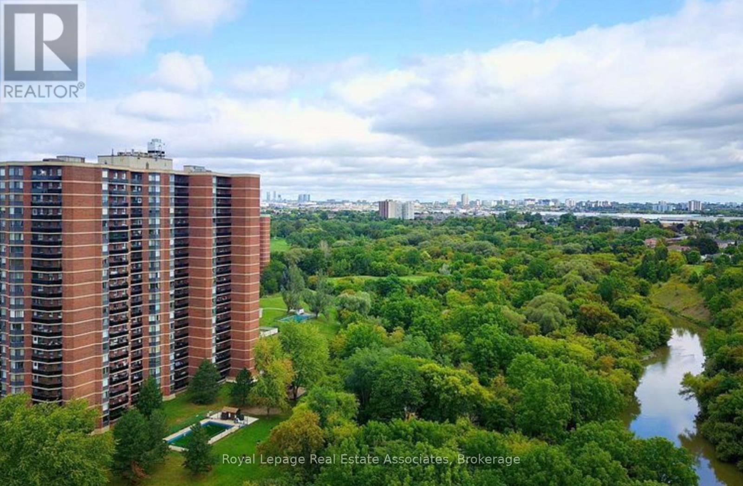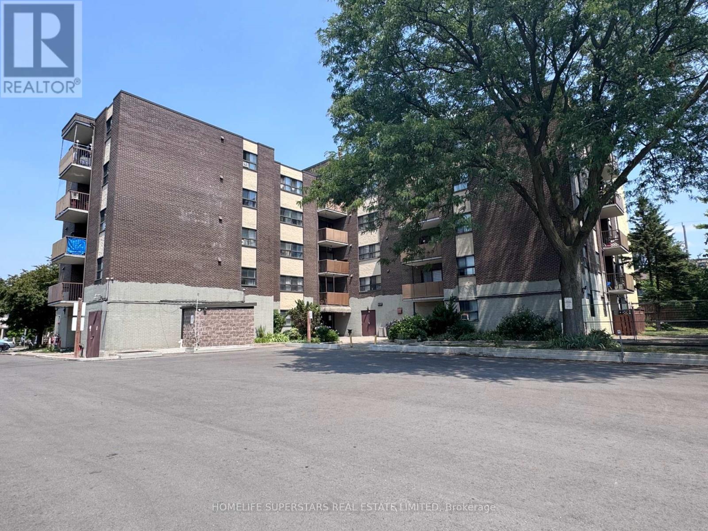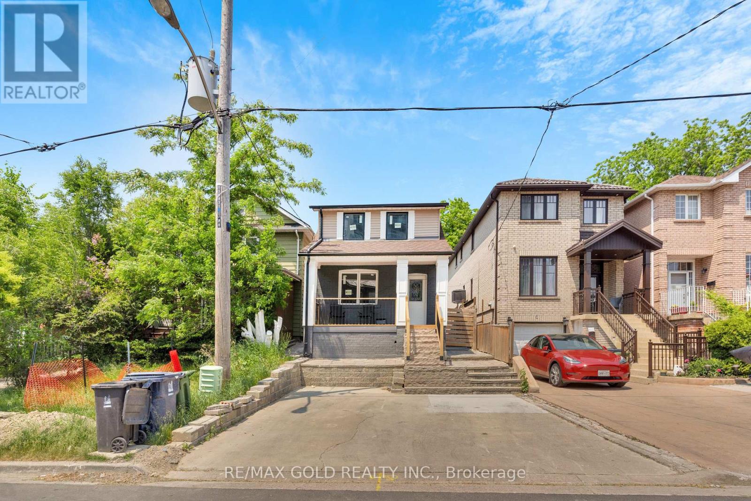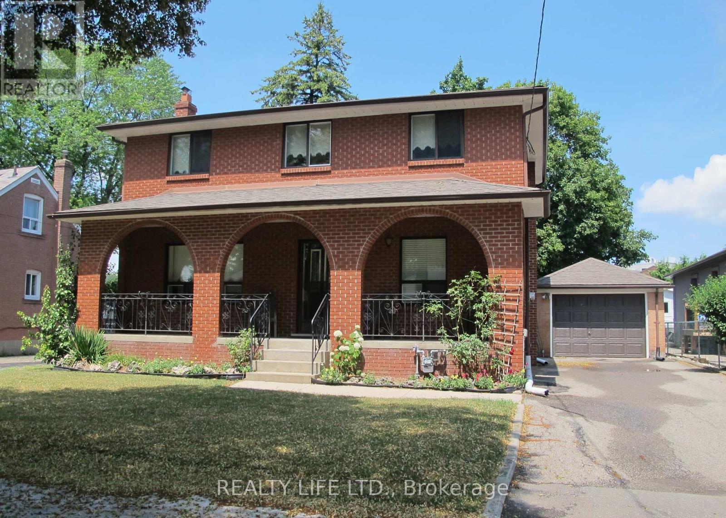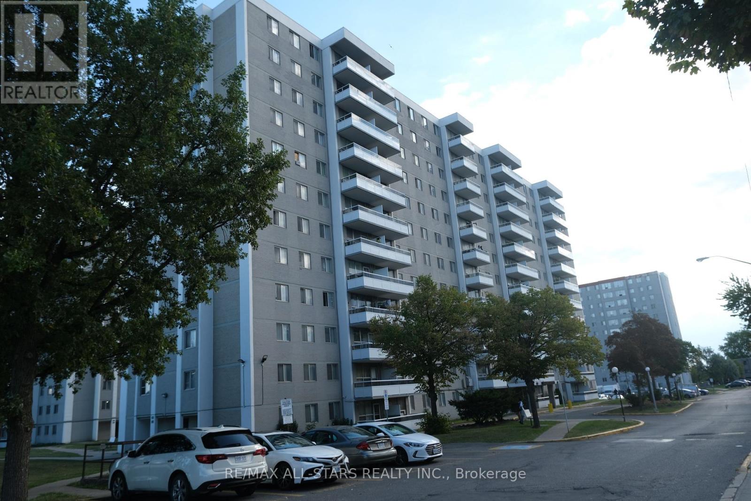- Houseful
- ON
- Toronto Downsview-roding-cfb
- Downsview
- 239 Epsom Downs Dr
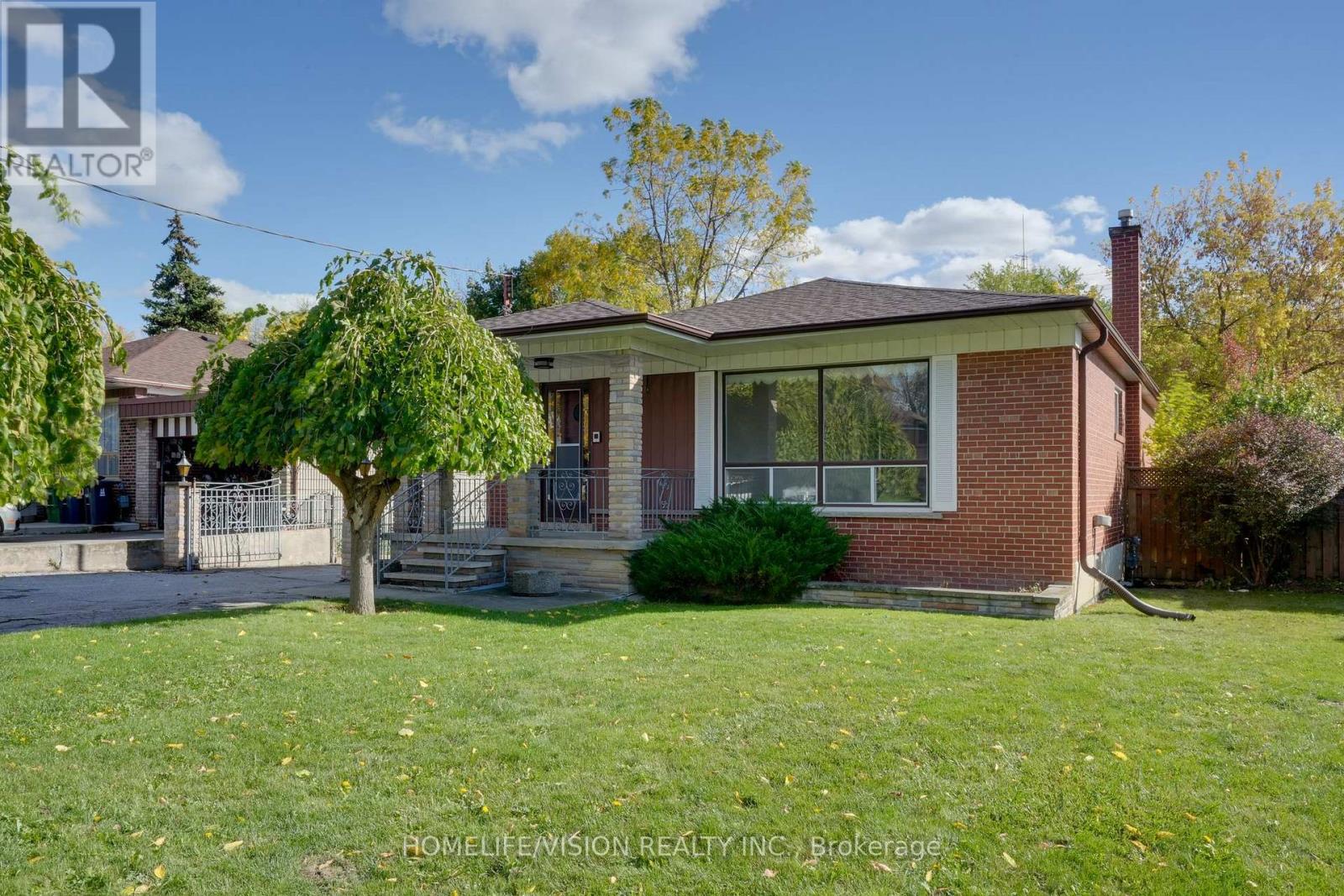
239 Epsom Downs Dr
239 Epsom Downs Dr
Highlights
Description
- Time on Housefulnew 15 hours
- Property typeSingle family
- StyleRaised bungalow
- Neighbourhood
- Median school Score
- Mortgage payment
Welcome to this beautiful 3-bedroom, 2-bathroom detached bungalow situated on a 57 ft x 105 ft lot with a detached garage in a prime location! Fully fenced mature lot with two umbrella trees in front and a pear tree in the backyard. The main floor boasts a combined living room and dining room with a large front window letting in ample natural light and unique archways at their entryways. Walk into the front foyer with a closet and original tile. The kitchen has a desirable layout that is functional and allows flow through the home. Three good sized bedrooms. Principal bedroom boasts his and hers closets. Two four piece washrooms. With a side entrance that leads to a finished lower level, this home is ideal for multi-generational living, rental income or hosting extended family and friends. Lower levels includes upright freezer. Home has many upgraded electrical fixtures. Updates include a new roof (June 2025), new smoke and carbon monoxide detectors (Oct 2025), and foundation waterproofing (2013) with a 25-year transferable warranty. Located within walking distance to Humber River Hospital and close to schools, groceries, parks and community centres with quick access to Hwy 401, Hwy 400, Wilson Subway Station and Yorkdale Mall. Property is being sold "as is, where is" with no representations or warranties. (id:63267)
Home overview
- Cooling Central air conditioning
- Heat source Natural gas
- Heat type Forced air
- Sewer/ septic Sanitary sewer
- # total stories 1
- # parking spaces 7
- Has garage (y/n) Yes
- # full baths 2
- # total bathrooms 2.0
- # of above grade bedrooms 3
- Flooring Tile, hardwood
- Community features Community centre
- Subdivision Downsview-roding-cfb
- Lot desc Landscaped
- Lot size (acres) 0.0
- Listing # W12483989
- Property sub type Single family residence
- Status Active
- Other 3.58m X 2.18m
Level: Basement - Utility 8.38m X 4.09m
Level: Basement - Bathroom 2.16m X 2.36m
Level: Basement - Recreational room / games room 6.68m X 5.76m
Level: Basement - Family room 8.38m X 3.66m
Level: Basement - Other 3.5m X 1.75m
Level: Basement - Kitchen 2.56m X 4.09m
Level: Basement - Kitchen 3.68m X 4.32m
Level: Main - Foyer 2.32m X 2.46m
Level: Main - Living room 5.97m X 6.53m
Level: Main - Bathroom 2.18m X 2m
Level: Main - 2nd bedroom 3.15m X 2.99m
Level: Main - Primary bedroom 4.39m X 4.14m
Level: Main - 3rd bedroom 3.42m X 2.74m
Level: Main
- Listing source url Https://www.realtor.ca/real-estate/29036254/239-epsom-downs-drive-toronto-downsview-roding-cfb-downsview-roding-cfb
- Listing type identifier Idx

$-3,304
/ Month

