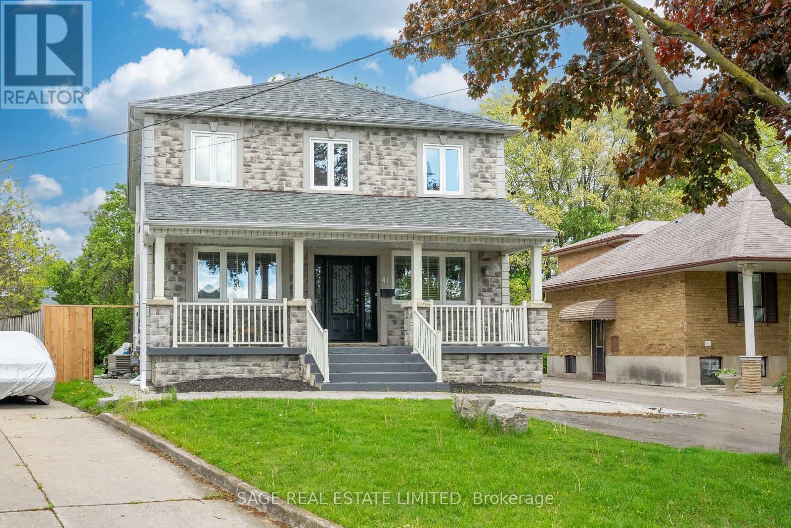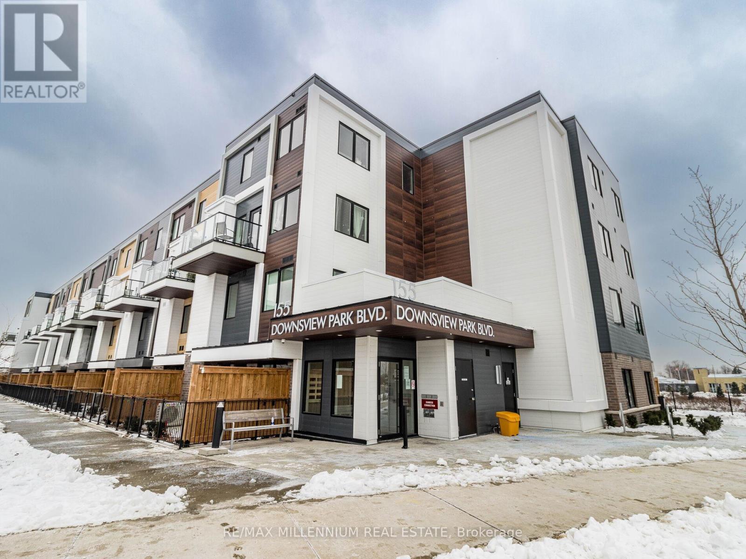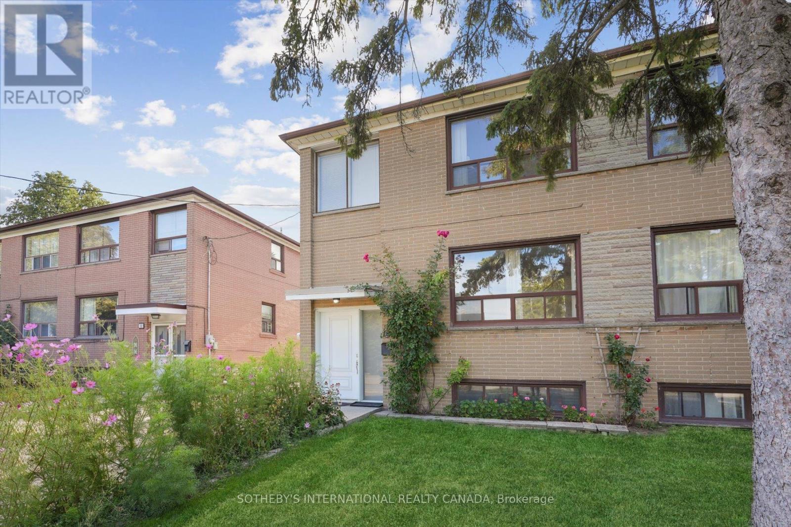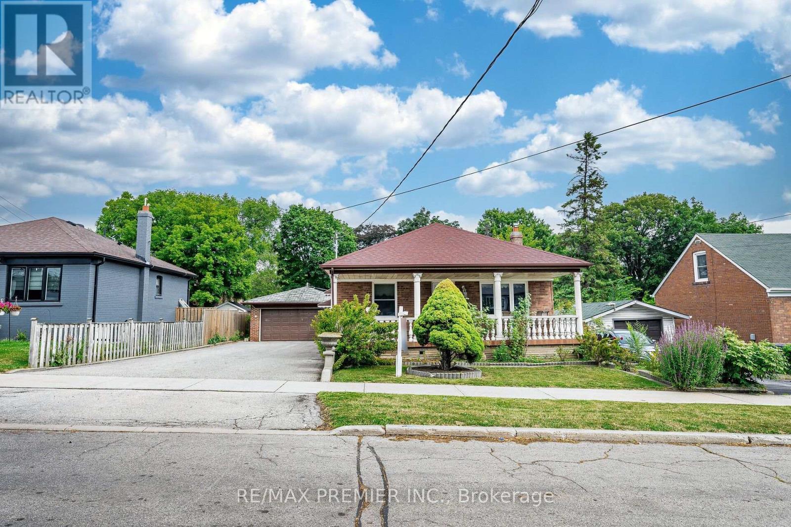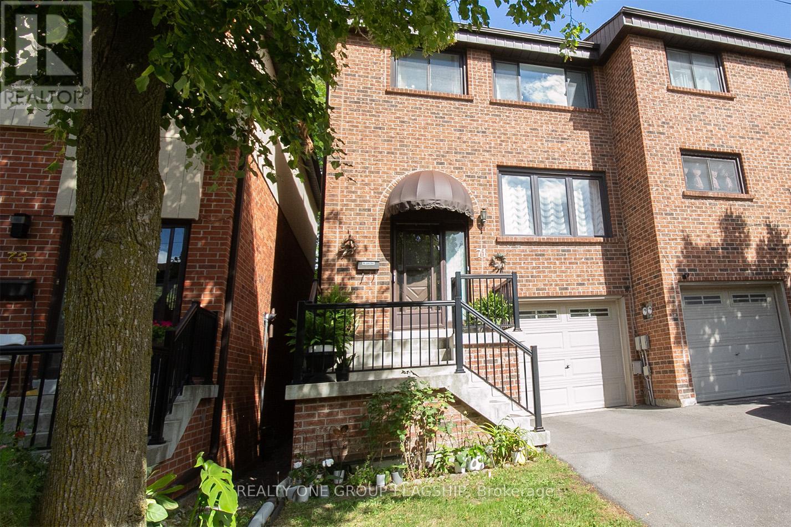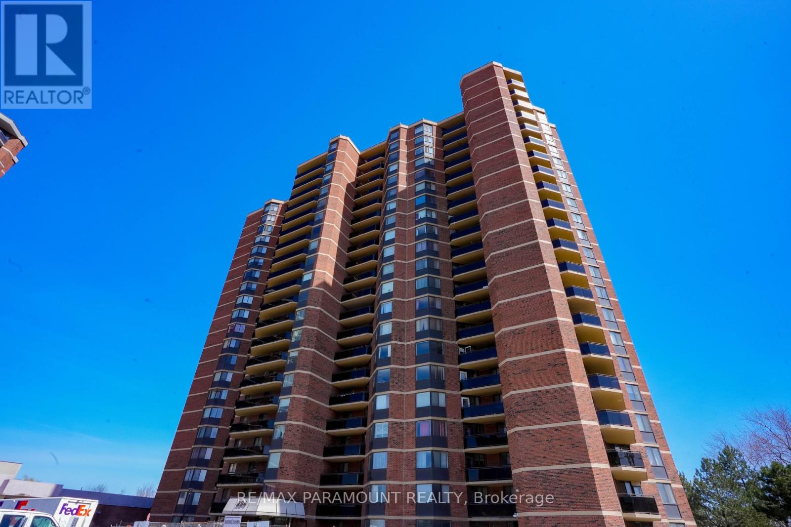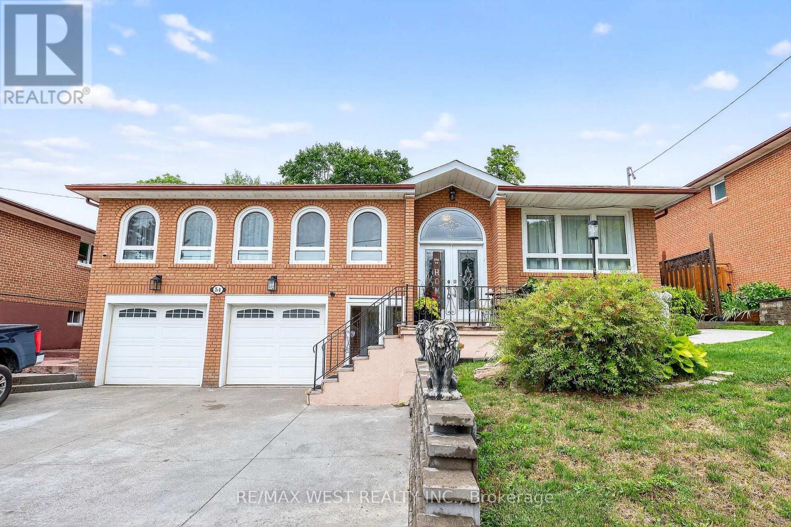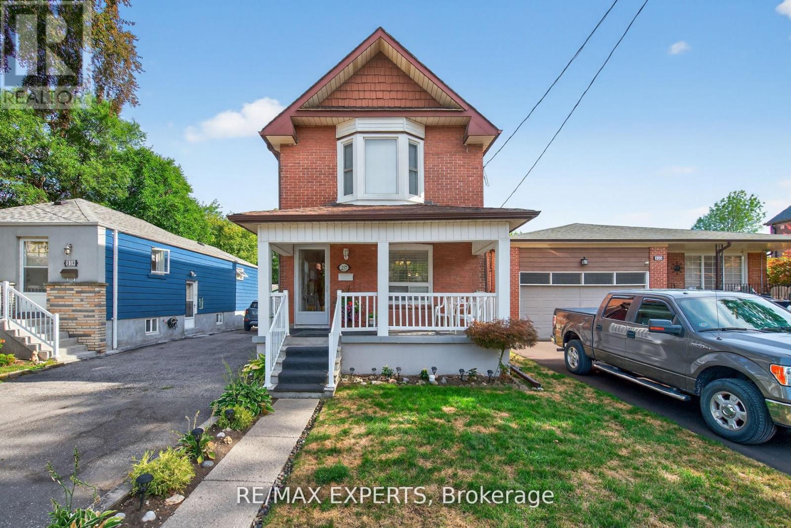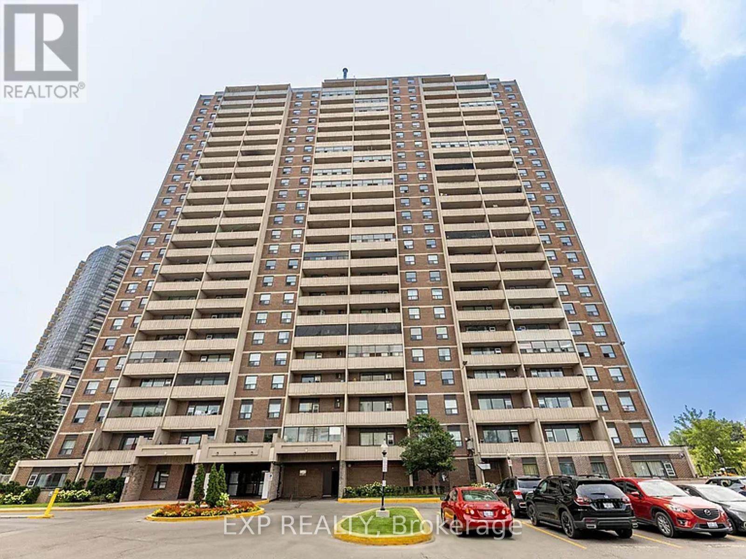- Houseful
- ON
- Toronto Downsview-roding-cfb
- Downsview
- 10 Leila Jackson Ter
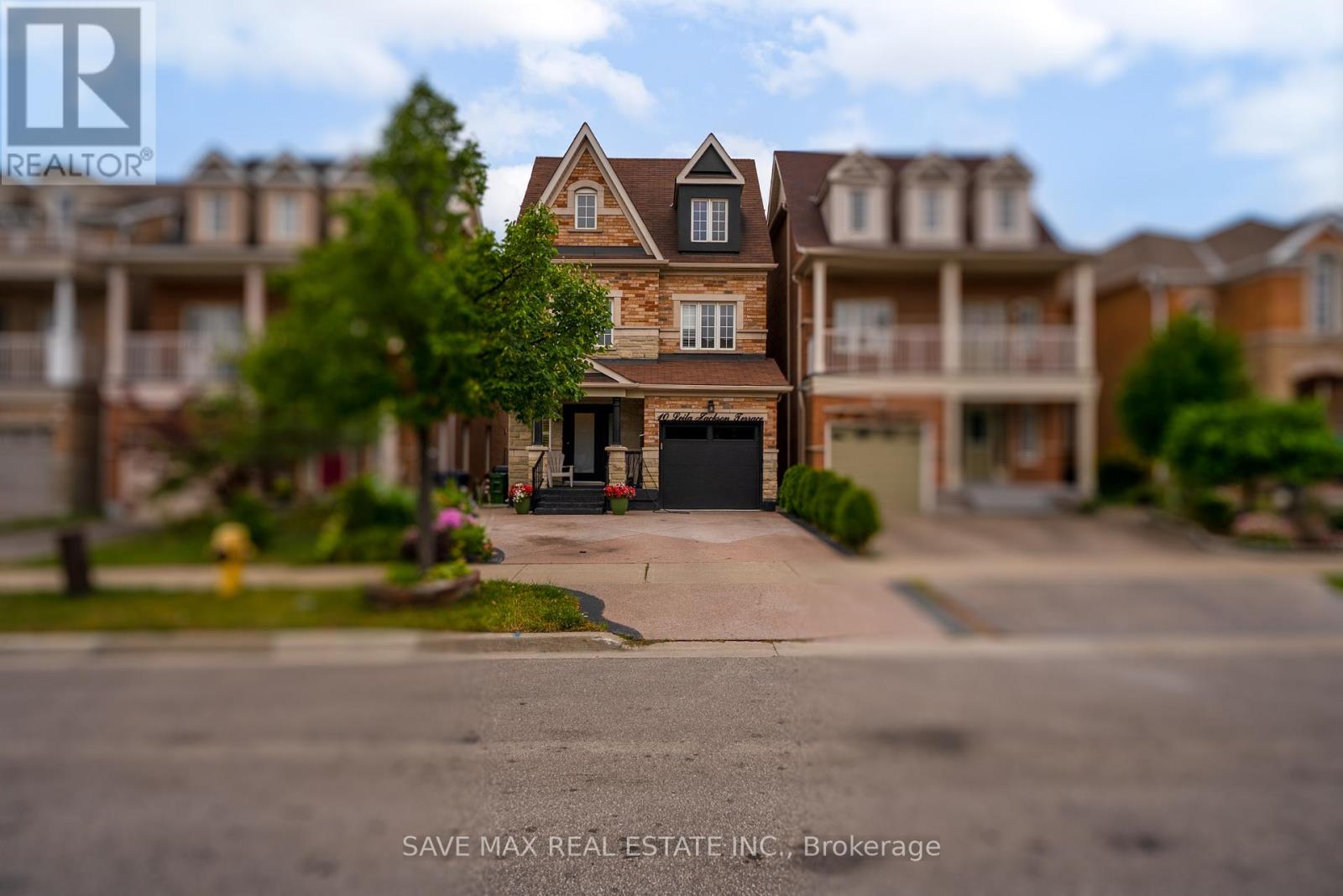
10 Leila Jackson Ter
10 Leila Jackson Ter
Highlights
Description
- Time on Houseful13 days
- Property typeSingle family
- Neighbourhood
- Median school Score
- Mortgage payment
Location! Location! Location!! - Welcome To This Stunning 4-Bedroom, 3-Storey Detached Home Located In The Highly Sought-After Oakdale Village Community In Toronto! Boasting Over 2,500 Sq. Ft, This Residence Features A Bright And Inviting Open-Concept Layout Perfect For Modern Living. The Spacious Foyer Leads To Combined Living And Dining Area, Seamlessly Connecting To A Modern Kitchen With Stainless Steel Appliances/ Ample Cabinetry Combined With Breakfast Area With A Walk-Out To A Beautiful Fully Fenced Backyard. The Second Floor Offers A Generous Family Room With A Cozy Fireplace And Luxurious Primary Suite Complete With A Walk-In Closet, And A Spa-Like 4 -Piece Ensuite On The Third Floor Three Other Well-Sized Bedrooms With Closet And Good Size Windows Perfect For Family Living. Minutes To Sheridan Mall, York University, Schools, Hospital And Community Amenities. Easy Access To Major Highways 400/401/407 And Well-Connected By TTC transit, Offering Convenience For Commuters And Families Alike. ** This is a linked property.** (id:63267)
Home overview
- Cooling Central air conditioning
- Heat source Natural gas
- Heat type Forced air
- Sewer/ septic Sanitary sewer
- # total stories 3
- # parking spaces 3
- Has garage (y/n) Yes
- # full baths 2
- # half baths 1
- # total bathrooms 3.0
- # of above grade bedrooms 4
- Flooring Hardwood, ceramic
- Subdivision Downsview-roding-cfb
- Lot size (acres) 0.0
- Listing # W12360900
- Property sub type Single family residence
- Status Active
- Primary bedroom 6.01m X 6.23m
Level: 2nd - Family room 4.52m X 6.22m
Level: 2nd - 3rd bedroom 5.26m X 3.03m
Level: 3rd - 4th bedroom 4.4m X 3.34m
Level: 3rd - 2nd bedroom 5.26m X 3.03m
Level: 3rd - Living room 5.19m X 4.3m
Level: Main - Kitchen 3.74m X 2.56m
Level: Main - Dining room 2.41m X 3.39m
Level: Main
- Listing source url Https://www.realtor.ca/real-estate/28769675/10-leila-jackson-terrace-toronto-downsview-roding-cfb-downsview-roding-cfb
- Listing type identifier Idx

$-2,826
/ Month

