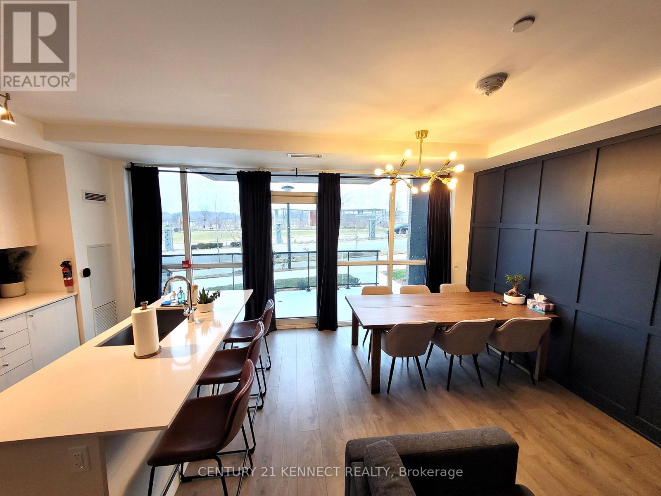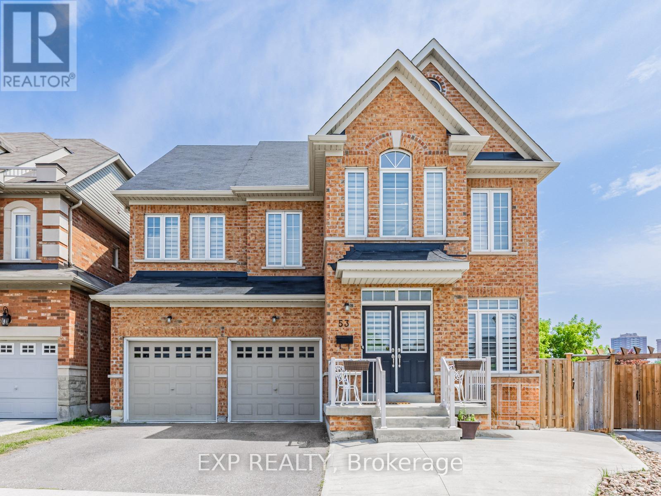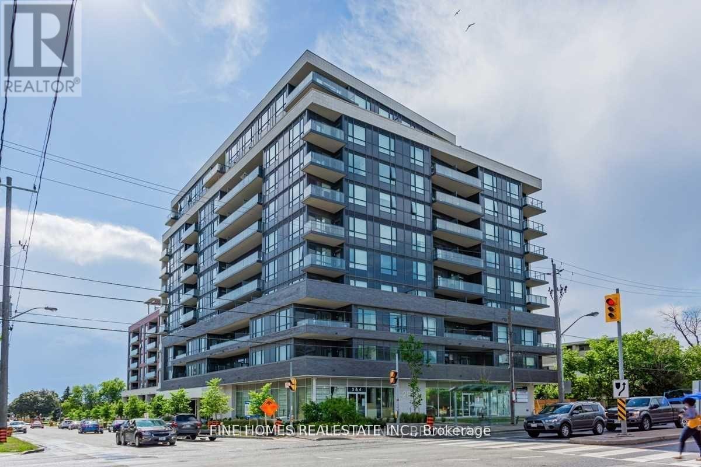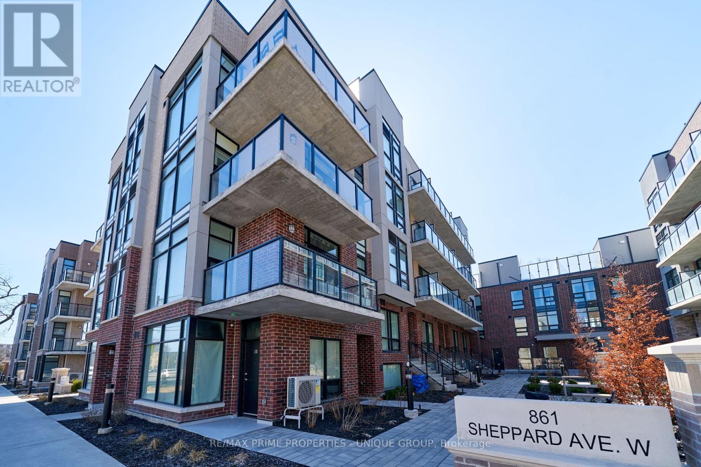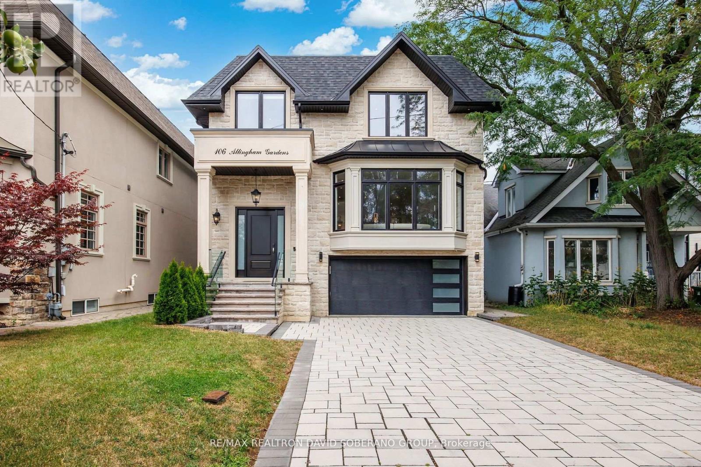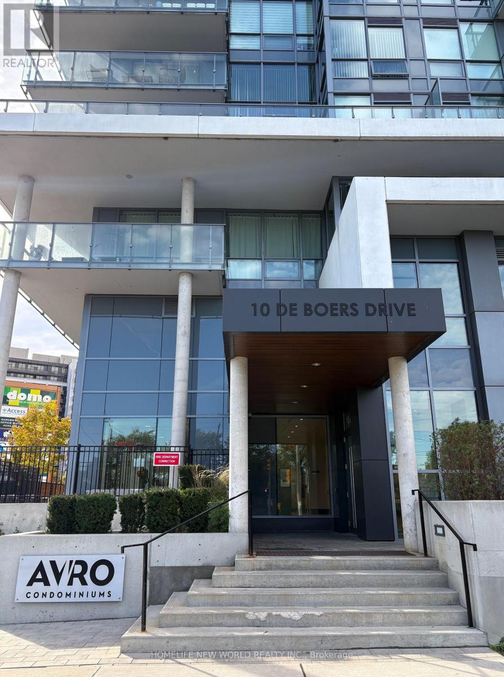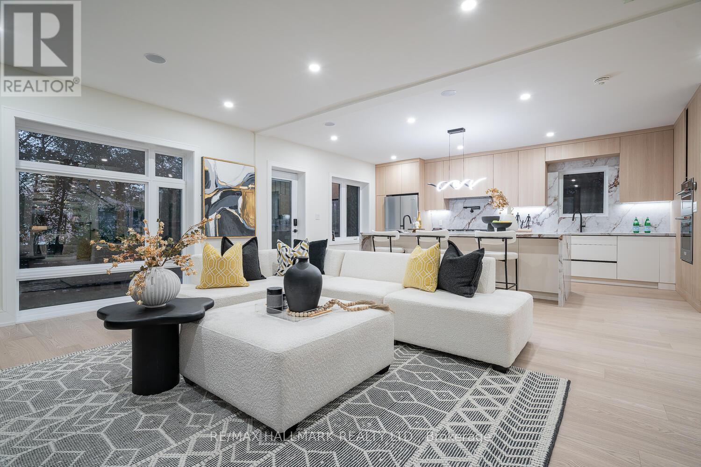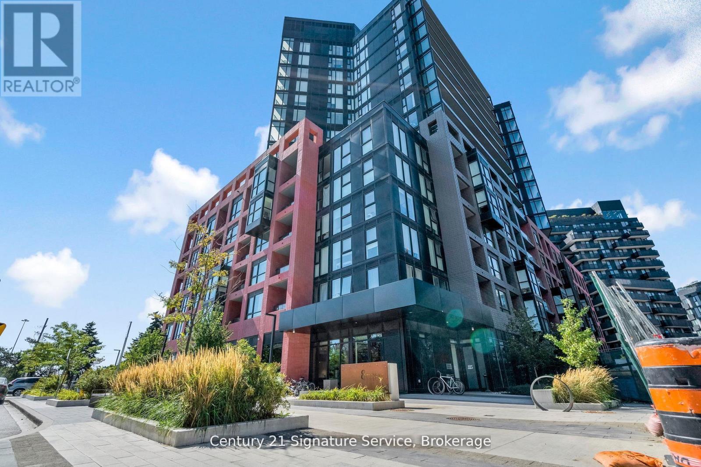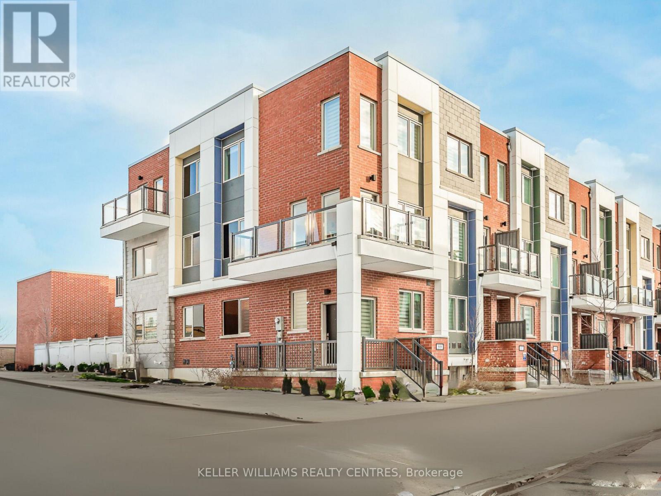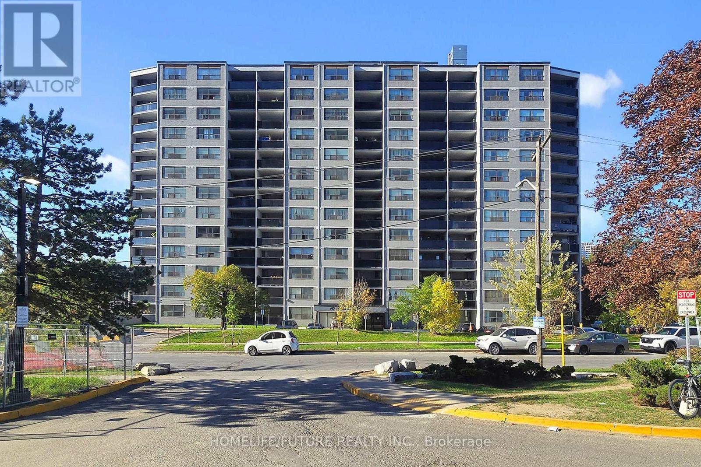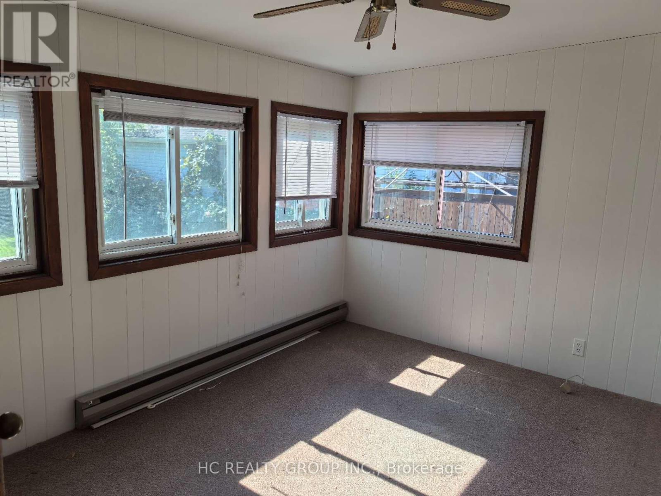- Houseful
- ON
- Toronto Downsview-roding-cfb
- Downsview
- 3012 Keele St
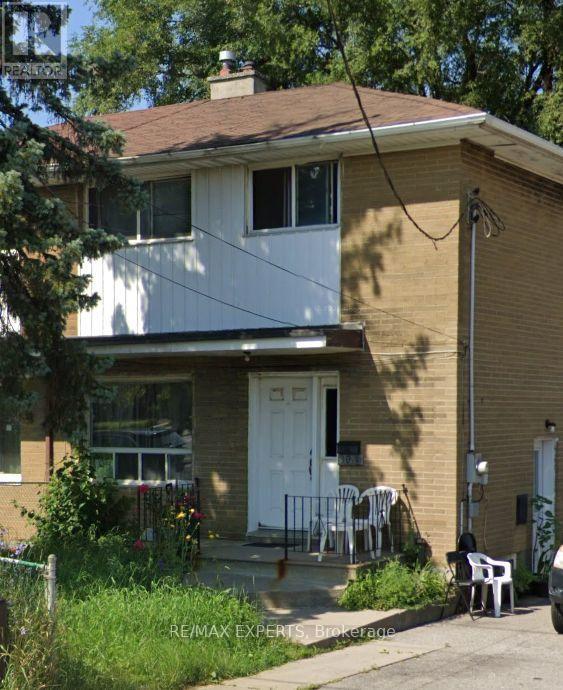
3012 Keele St
3012 Keele St
Highlights
Description
- Time on Houseful443 days
- Property typeSingle family
- Neighbourhood
- Median school Score
- Mortgage payment
Attention all this home requires is TLC! Great investment in a Semi-detached house in an unbeatable location! Across the street from Downsview Park development which is an interconnected community which incorporates public transit, walking and cycling trails, in fact with the bus stop at your doorstep. Close to Hwy 401 and Hwy 400 for easy access to commute. Amenity rich area of shopping and restaurants within walking distance. Large backyard and driveway to park two vehicles. The home features 3 bedrooms on the main level with a finished basement that has a separate side entrance. (Seller does not warrant retrofit status of basement.) Great school location with schools like Blaydon Public that offers extended Grade 4 & 5 French Program. Pierre La Porte, St Raphael Catholic and of course easy access to York University. **EXTRAS** Exterior detached garage in as is condition. Seller has a plan for new garage (plan only, not approved) This home can be renovated to the buyer's liking. Not an opportunity to be missed for such a growing location! With further development happening in the Downsview Park (id:63267)
Home overview
- Heat source Natural gas
- Heat type Forced air
- Sewer/ septic Sanitary sewer
- # total stories 2
- # parking spaces 2
- Has garage (y/n) Yes
- # full baths 2
- # total bathrooms 2.0
- # of above grade bedrooms 3
- Flooring Hardwood
- Subdivision Downsview-roding-cfb
- Lot size (acres) 0.0
- Listing # W9239620
- Property sub type Single family residence
- Status Active
- Primary bedroom 3.76m X 3.13m
Level: 2nd - 2nd bedroom 3.2m X 2.7m
Level: 2nd - 3rd bedroom 3.26m X 3.65m
Level: 2nd - Living room 4.48m X 4.1m
Level: Main - Kitchen 3.09m X 3.02m
Level: Main - Bedroom 3.09m X 3m
Level: Main
- Listing source url Https://www.realtor.ca/real-estate/27252503/3012-keele-street-toronto-downsview-roding-cfb-downsview-roding-cfb
- Listing type identifier Idx

$-2,237
/ Month

