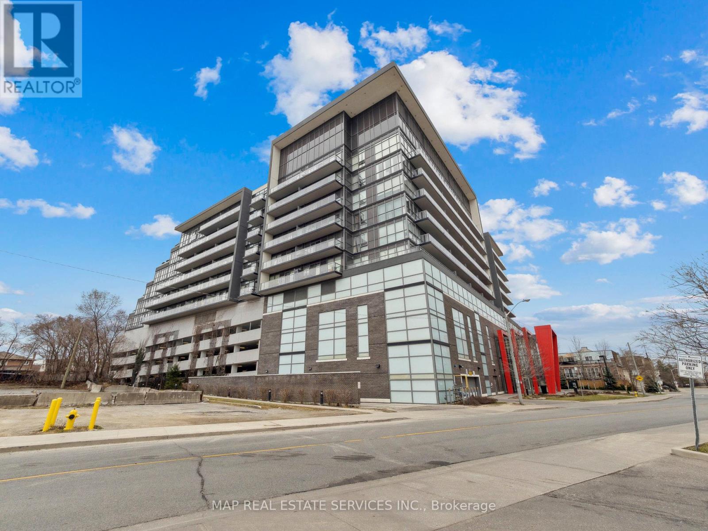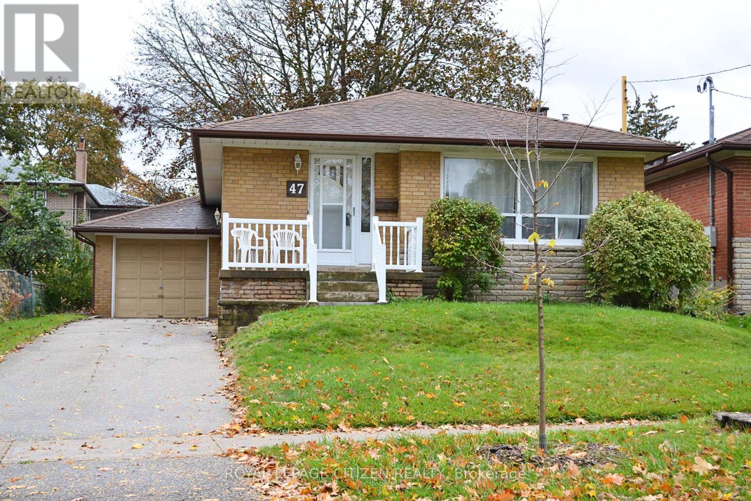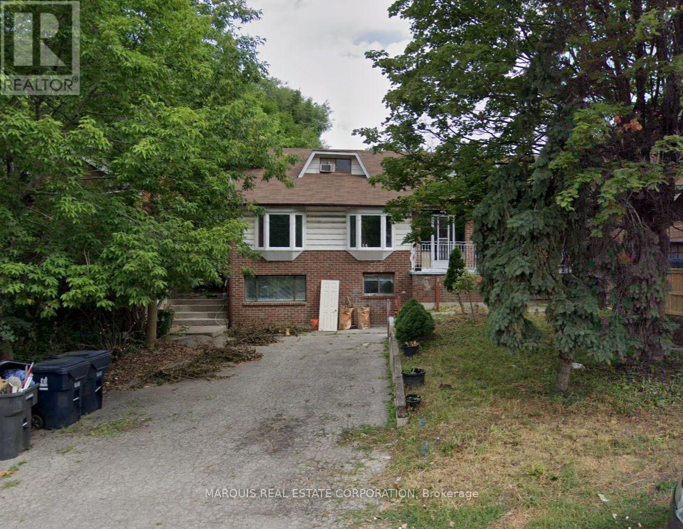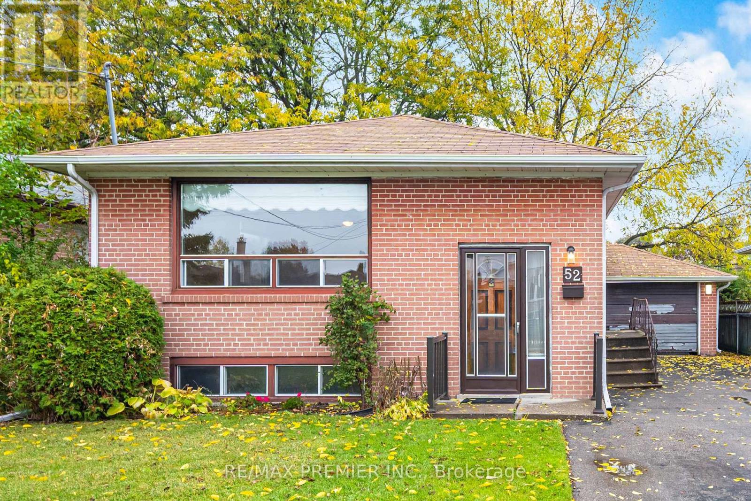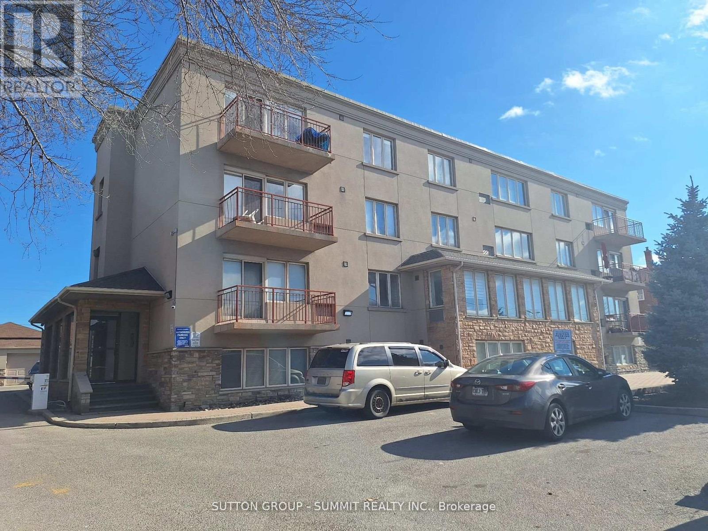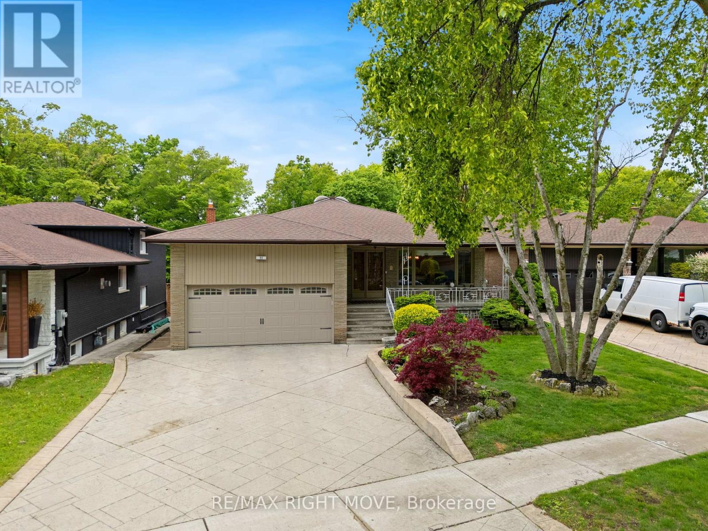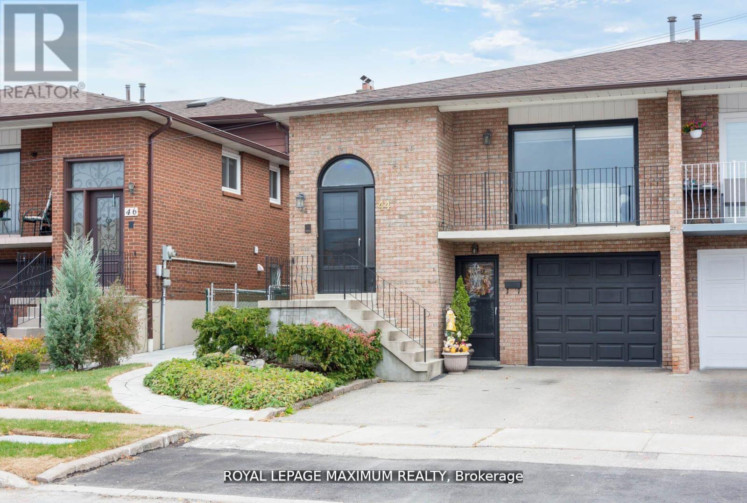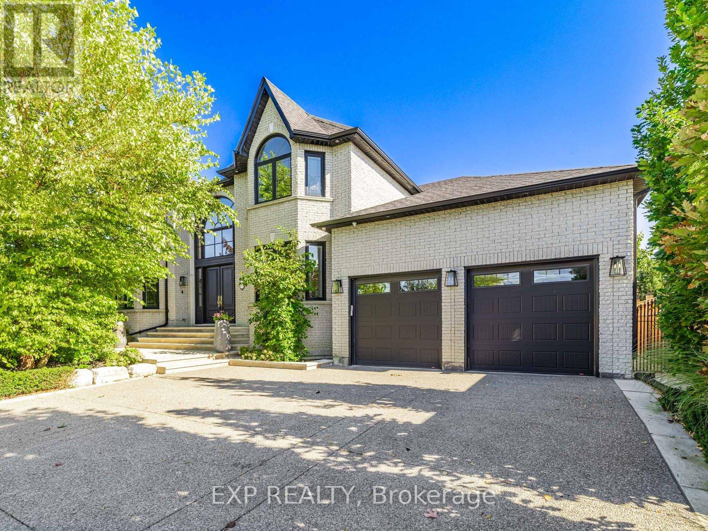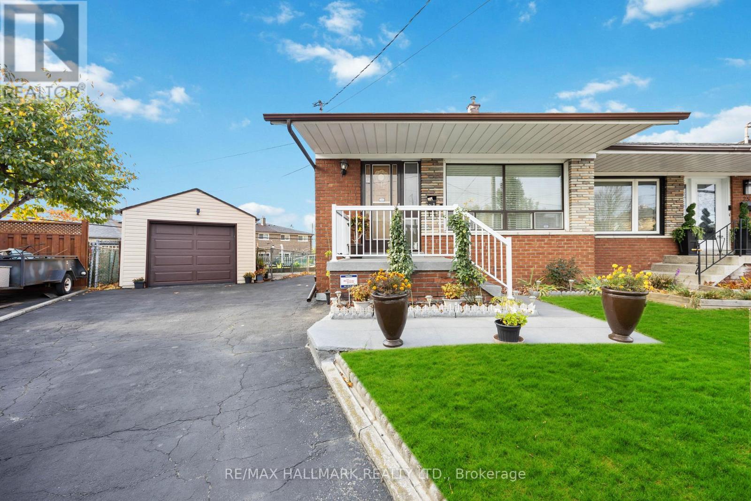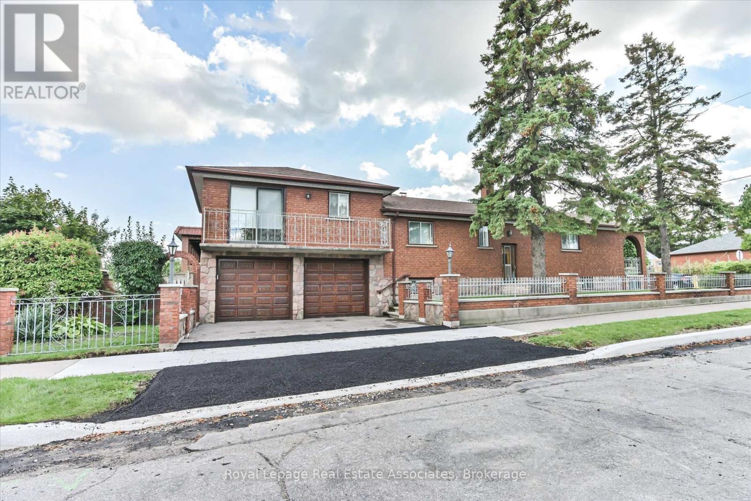- Houseful
- ON
- Toronto Downsview-roding-cfb
- Downsview
- 34 Judy Sgro Ave
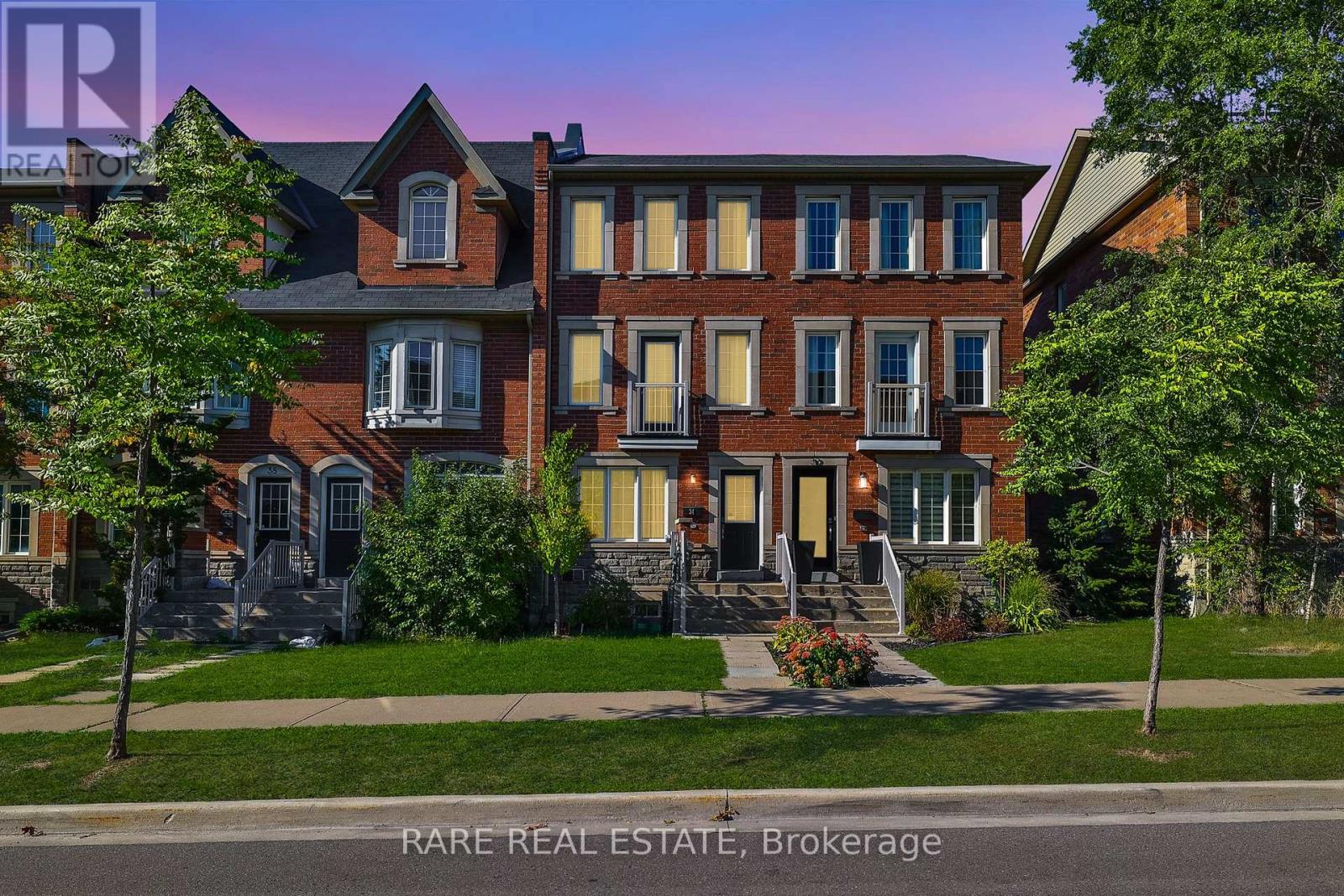
34 Judy Sgro Ave
34 Judy Sgro Ave
Highlights
Description
- Time on Houseful45 days
- Property typeSingle family
- Neighbourhood
- Median school Score
- Mortgage payment
** First time home buyer friendly ** Welcome to 34 Judy Sgro Avenue, just shy of 2,000sqft of living spanning this well thought out 3-storey freehold townhome. Perfectly blending comfort, and convenience this home features a primary retreat spanning the entire third floor, offering exceptional privacy, abundant natural light, and ample space for a true owners sanctuary. The open-concept main level is ideal for modern living and is complimented by an sheltered outdoor balcony for those family BBQ's in the summer months. Additional bedrooms on the second floor with a second living space making this property an excellent fit for larger families. Rarely offered two sheltered parking spaces, and for commuters you'll love the prime location, with easy access to highway 401 & 400. Family friendly neighborhood with Oakdale Village park a quick walk away, and grocery stores easily accessible just south of Wilson. Don't miss this move-in ready opportunity! The best part? POTL monthly maintenance fee is only $65/month! (id:63267)
Home overview
- Cooling Central air conditioning
- Heat source Natural gas
- Heat type Forced air
- Sewer/ septic Sanitary sewer
- # total stories 3
- # parking spaces 2
- Has garage (y/n) Yes
- # full baths 2
- # half baths 2
- # total bathrooms 4.0
- # of above grade bedrooms 4
- Subdivision Downsview-roding-cfb
- Directions 2138992
- Lot size (acres) 0.0
- Listing # W12411979
- Property sub type Single family residence
- Status Active
- Living room 4.41m X 4.41m
Level: 2nd - 3rd bedroom 3.9m X 2.6m
Level: 2nd - 2nd bedroom 2.74m X 3.04m
Level: 2nd - Family room 5.7m X 2.7m
Level: 2nd - Primary bedroom 7.01m X 3.3m
Level: 3rd - Den 2.7m X 2.4m
Level: Basement - Kitchen 2.74m X 2.59m
Level: Main - Dining room 2.59m X 4.26m
Level: Main - Living room 3.04m X 4.57m
Level: Main
- Listing source url Https://www.realtor.ca/real-estate/28881267/34-judy-sgro-avenue-toronto-downsview-roding-cfb-downsview-roding-cfb
- Listing type identifier Idx

$-2,157
/ Month

