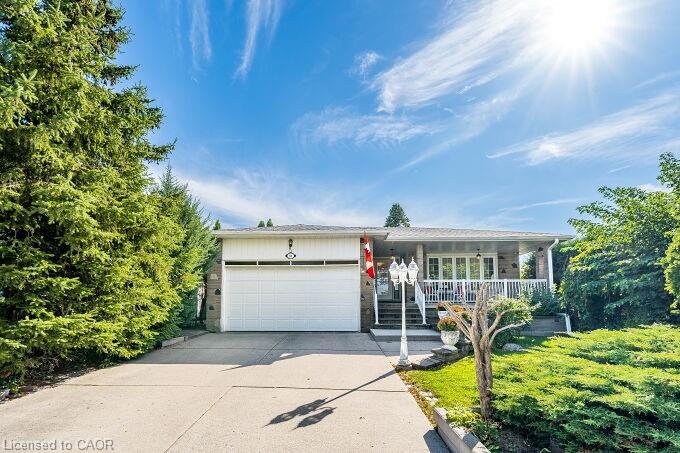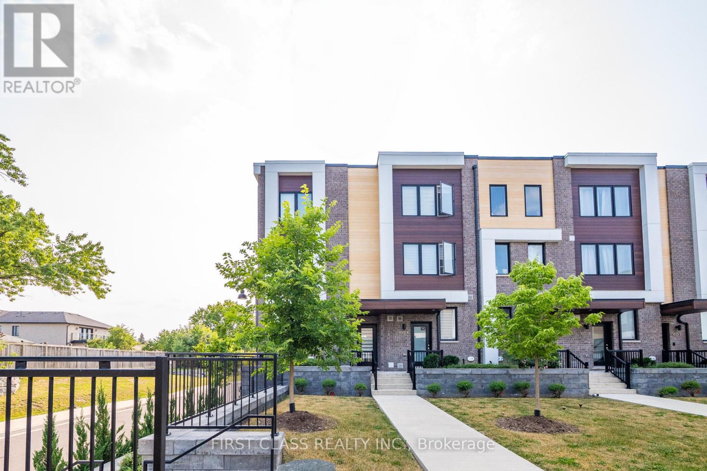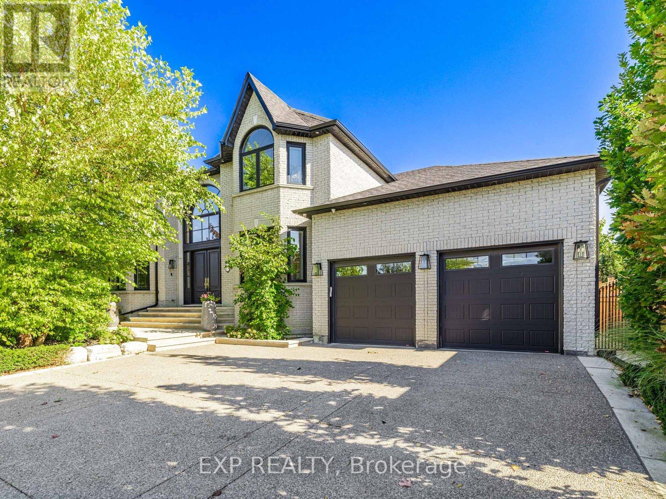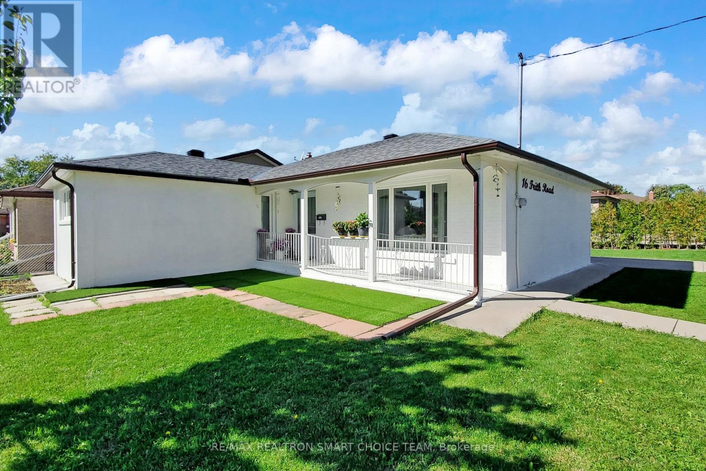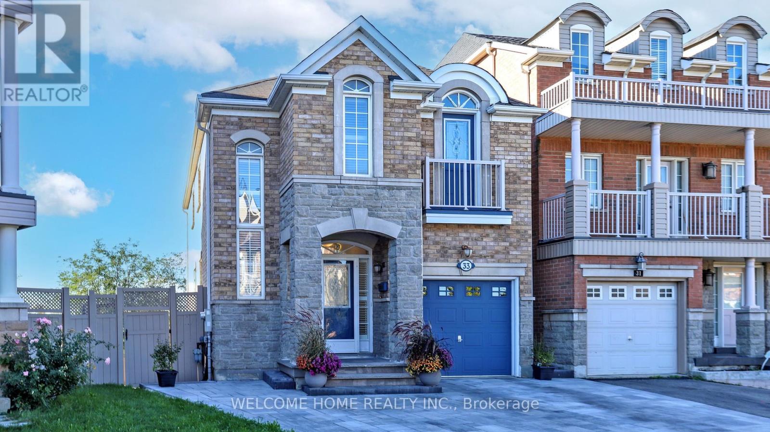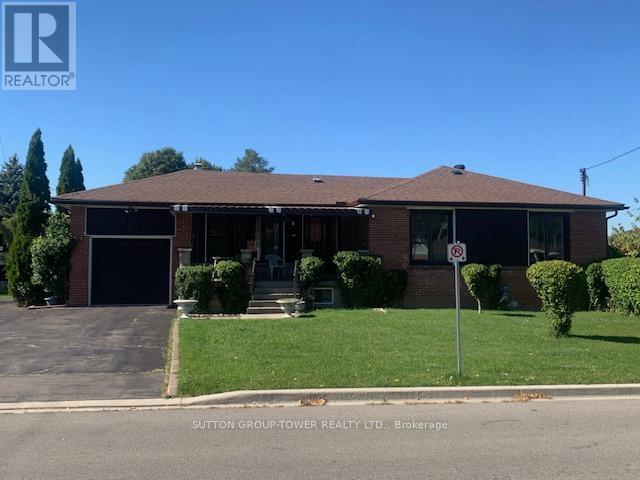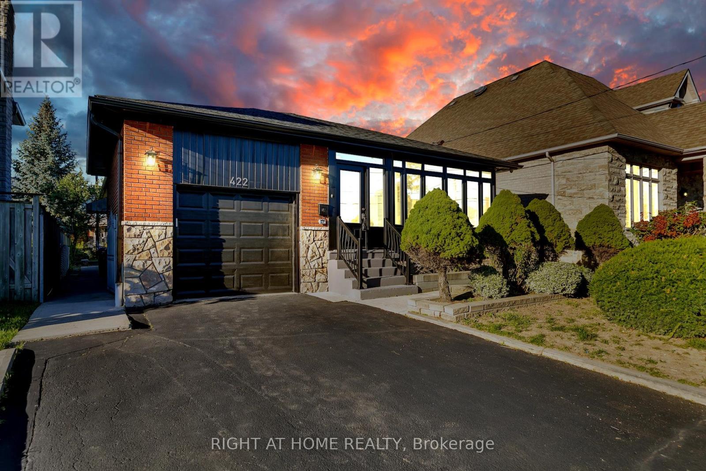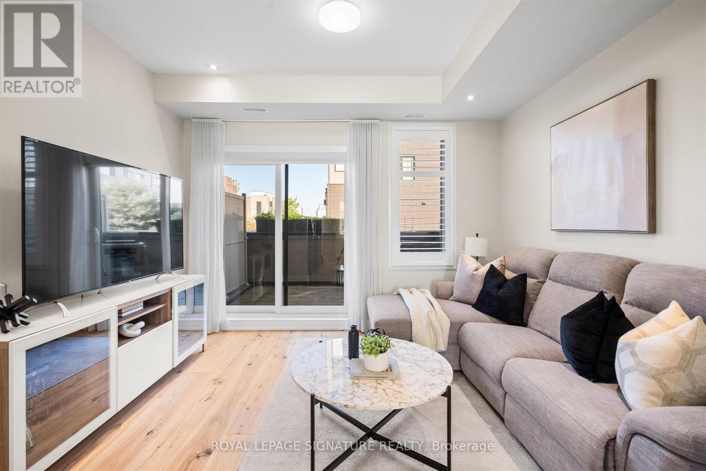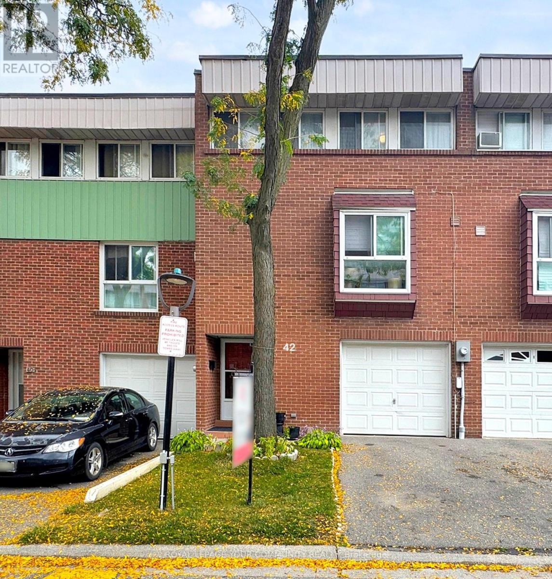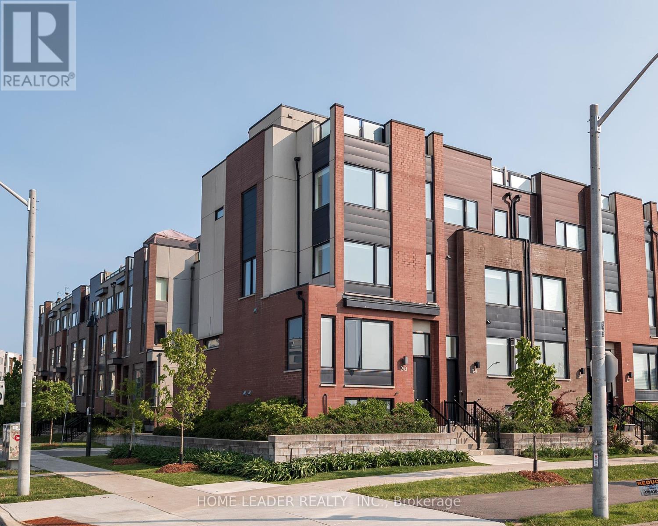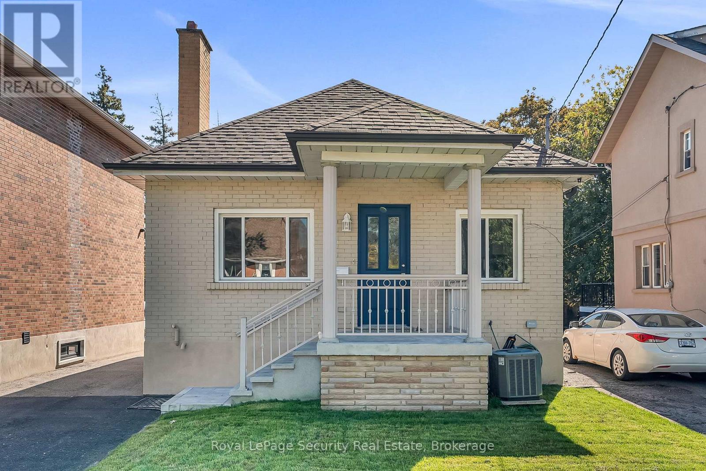- Houseful
- ON
- Toronto Downsview-roding-cfb
- Downsview
- 37 Foxrun Ave
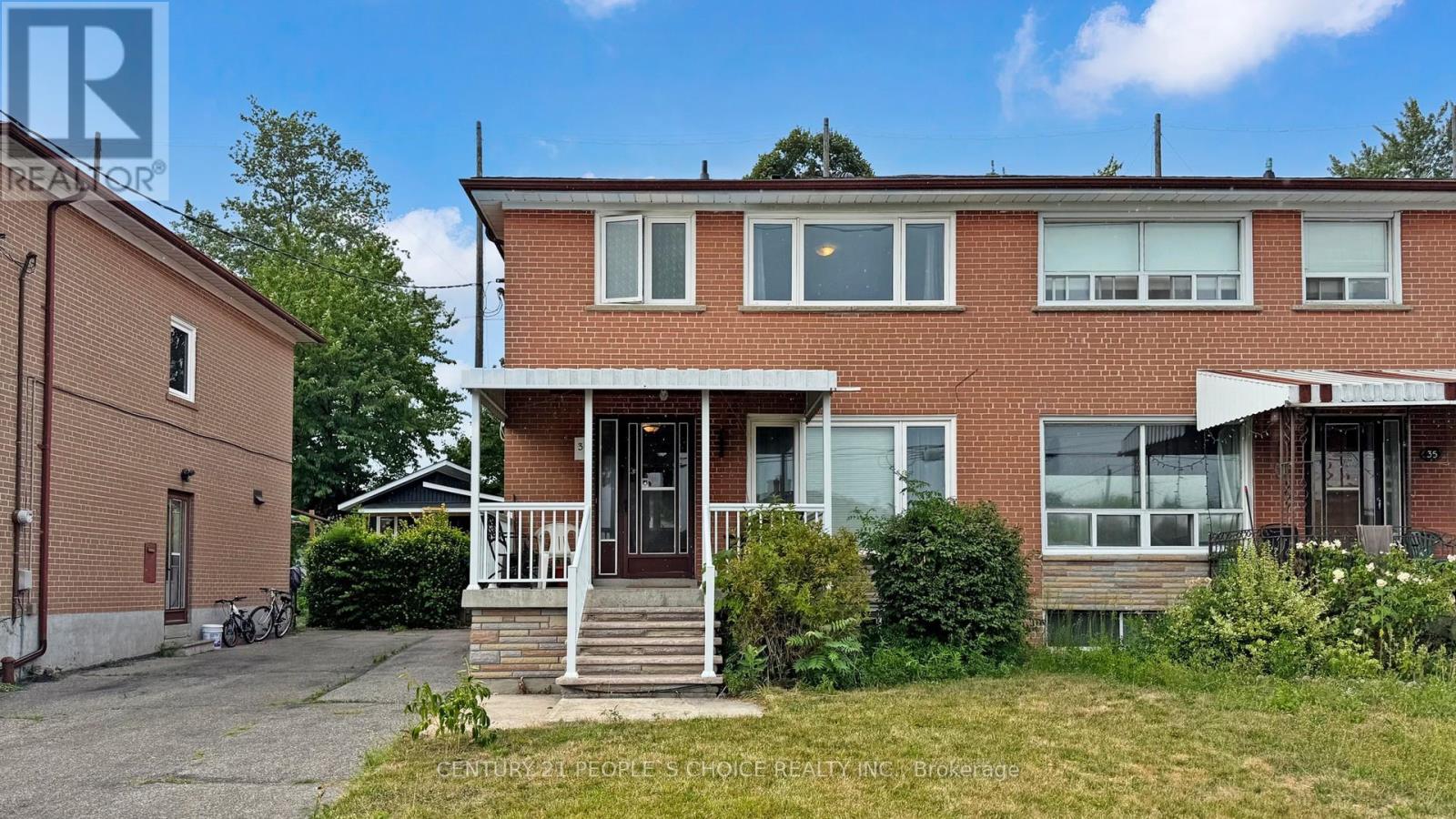
Highlights
Description
- Time on Houseful8 days
- Property typeSingle family
- Neighbourhood
- Median school Score
- Mortgage payment
Backing Onto Oakdale Golf Club- No Neighbours Behind. Hardwood Floors & Vinyl Laminate Throughout - No Carpet. Recently Renovated!!! New Windows 2016, New Roof 2015, New Furnace And Ac 2015. Freshly Painted! This Spacious 2-Storey, 3+1 Bdrm Semi-Detached Family Home Is Ready To Move In! 4-Car Driveway! The Basement Level Is Fully Finished With A One Bedroom With 4-Piece Renovated Bath & Kitchen. Potential Investment Property With Separate Entrance. Enjoy The Large Private Backyard With Gazebo! Easy Access To 400 & 401, Ttc, Close To Pearson Airport, Yorkdale, Humber River Hospital, York University, Steps To Transit, Walk To Nearby Plaza & Amenities. Great Neighbours And Friendly Neighbourhood! Book A Showing, Fall In Love, Make An Offer! (id:63267)
Home overview
- Cooling Central air conditioning
- Heat source Natural gas
- Heat type Forced air
- Sewer/ septic Sanitary sewer
- # total stories 2
- Fencing Fenced yard
- # parking spaces 4
- # full baths 2
- # total bathrooms 2.0
- # of above grade bedrooms 4
- Flooring Tile, ceramic, hardwood, laminate
- Subdivision Downsview-roding-cfb
- Lot desc Landscaped
- Lot size (acres) 0.0
- Listing # W12444948
- Property sub type Single family residence
- Status Active
- Bedroom 4.23m X 3.02m
Level: 2nd - Primary bedroom 3.93m X 3.64m
Level: 2nd - Bathroom Measurements not available
Level: 2nd - Bedroom 3.2m X 2.92m
Level: 2nd - Bathroom Measurements not available
Level: Basement - Laundry 3.03m X 1.7m
Level: Basement - Bedroom 3.48m X 3.02m
Level: Basement - Family room 4.95m X 2.72m
Level: Basement - Kitchen 2.17m X 2.33m
Level: Basement - Living room 4.9m X 3.62m
Level: Main - Dining room 4.14m X 3m
Level: Main - Kitchen 3.89m X 2.94m
Level: Main
- Listing source url Https://www.realtor.ca/real-estate/28952004/37-foxrun-avenue-toronto-downsview-roding-cfb-downsview-roding-cfb
- Listing type identifier Idx

$-2,347
/ Month

