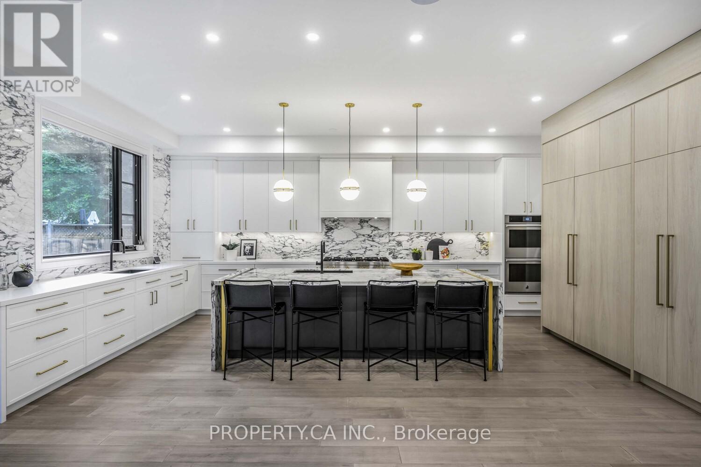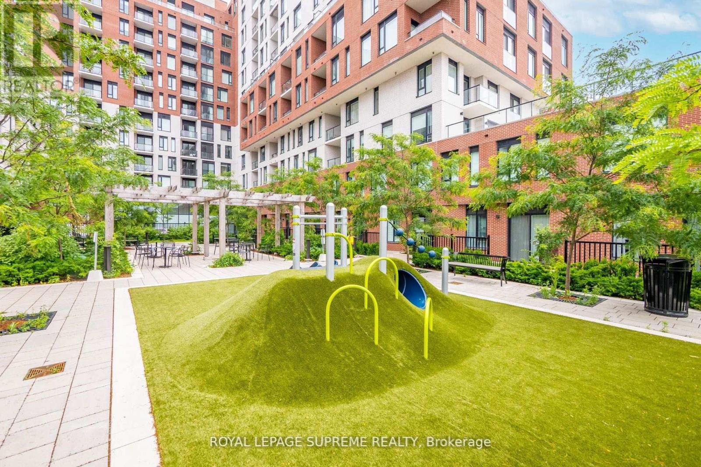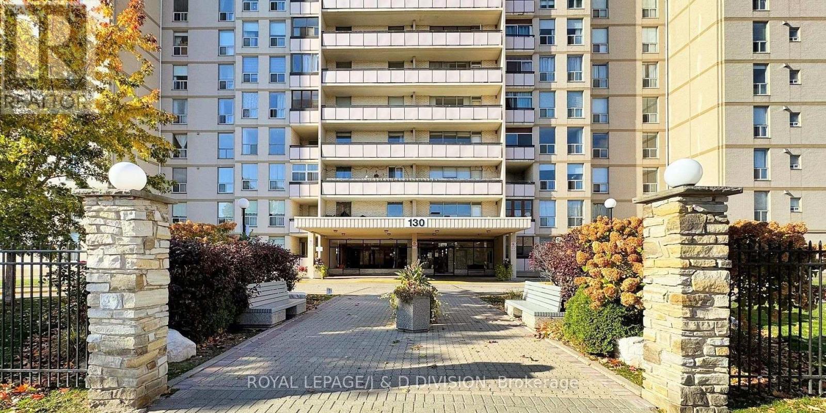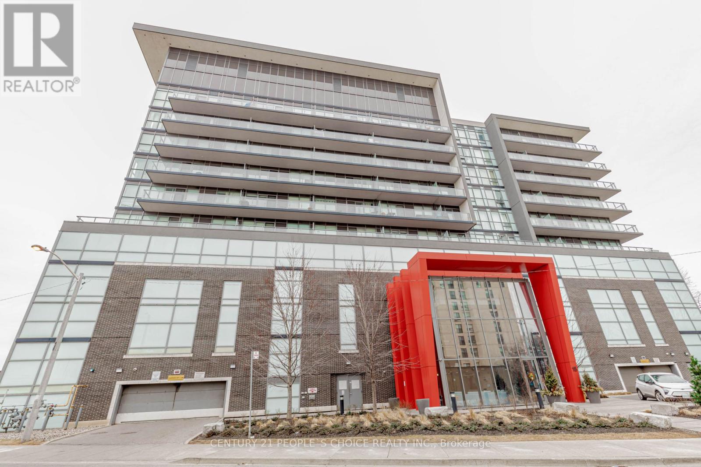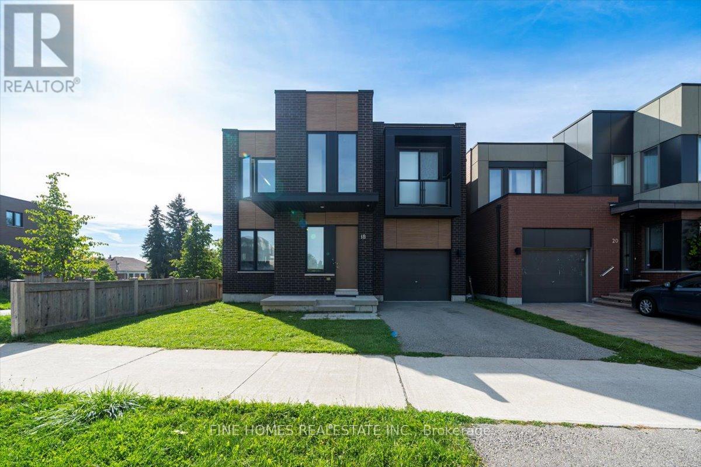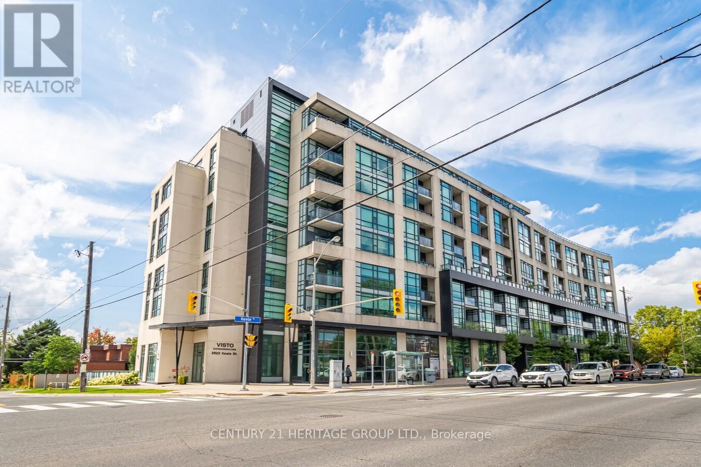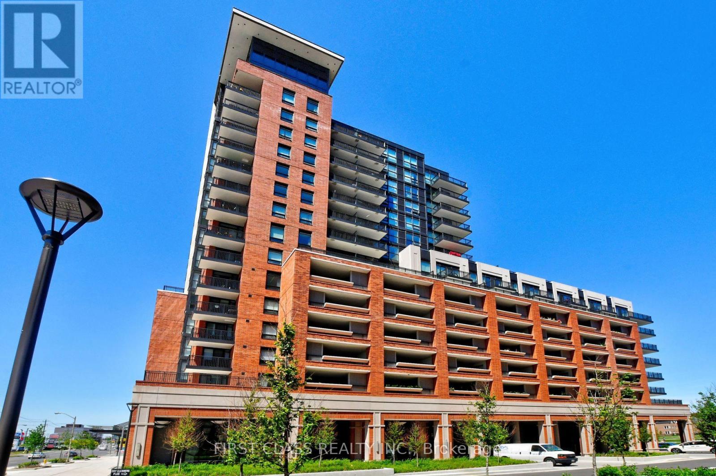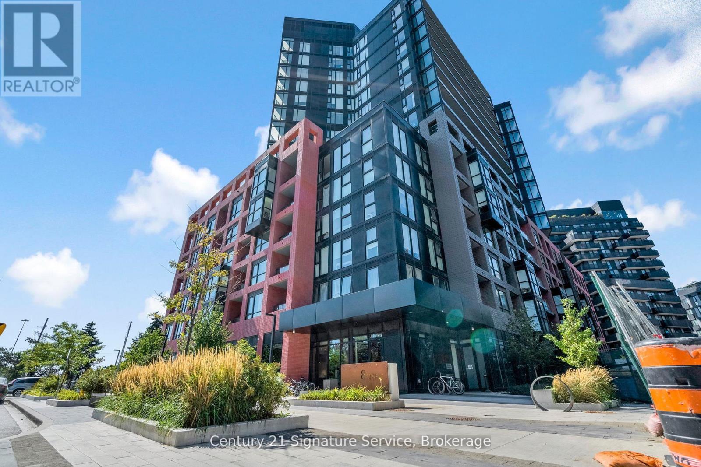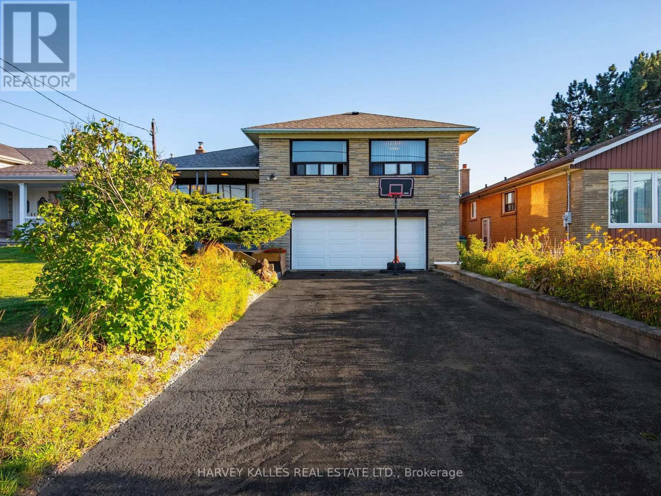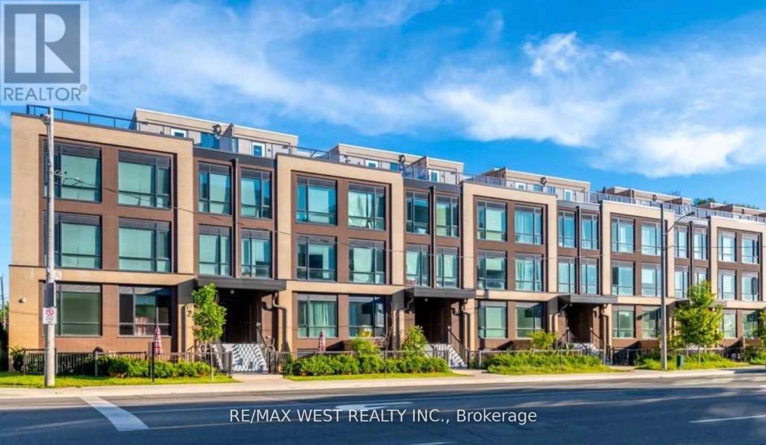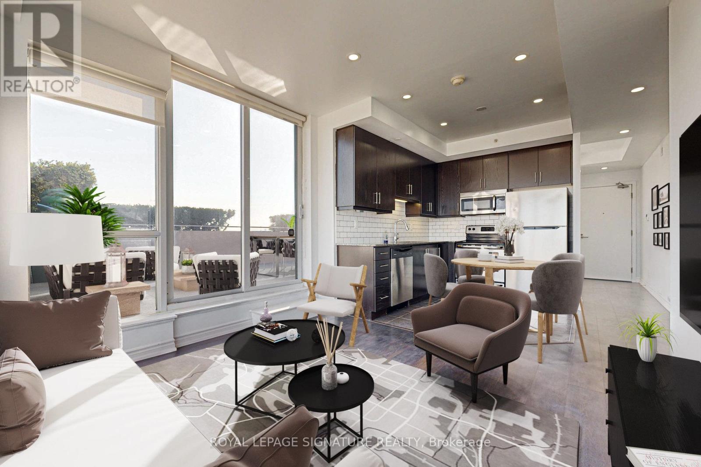- Houseful
- ON
- Toronto Downsview-roding-cfb
- Downsview
- 40 Whitley Ave
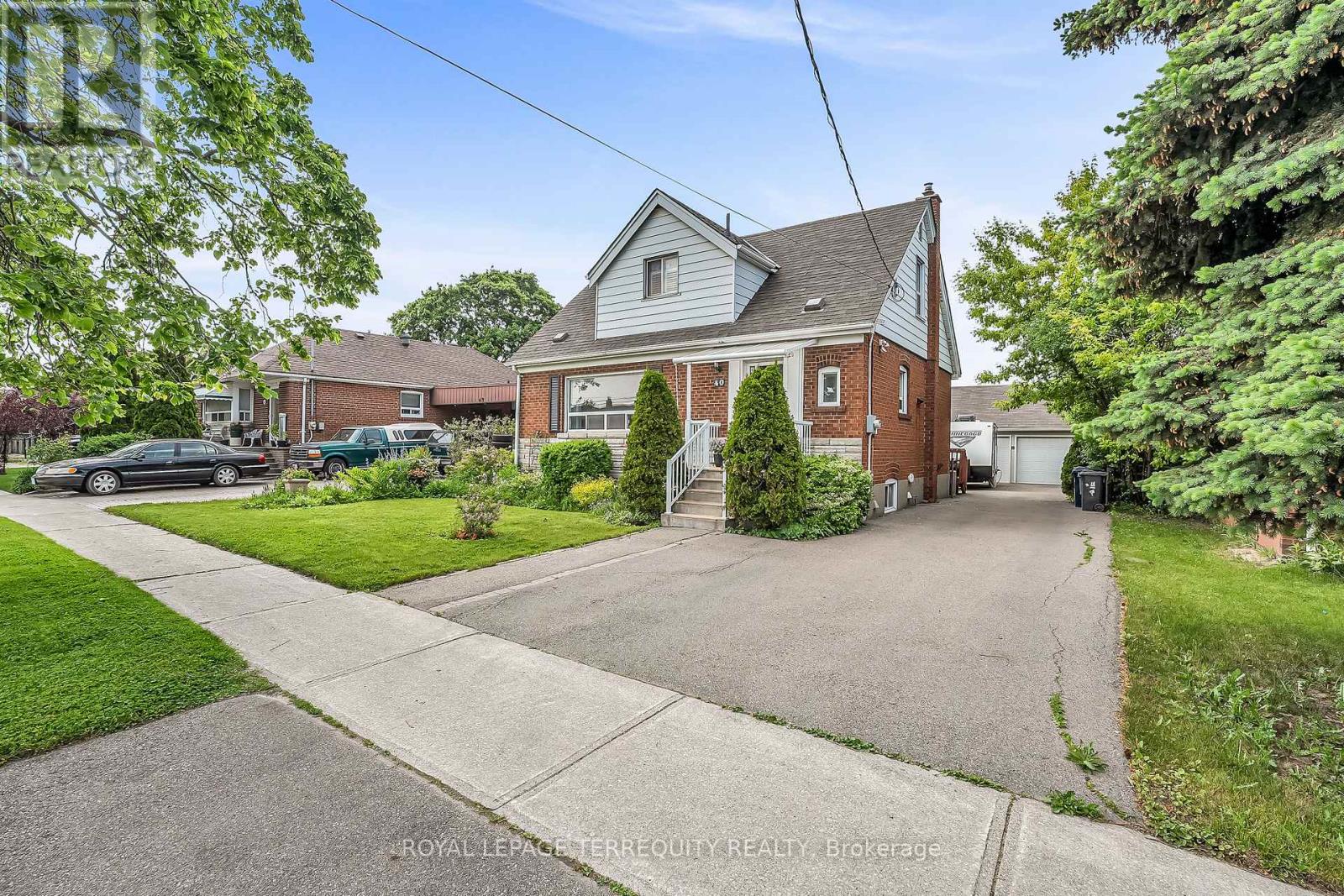
Highlights
Description
- Time on Houseful12 days
- Property typeSingle family
- Neighbourhood
- Median school Score
- Mortgage payment
A Beautifully Upgraded 3 Bedroom Toronto Home with Fantastic Custom Double Detached Garage - MUST BE SEEN! Main Floor Offers a Gorgeous Renovated Family Sized Kitchen with Beautiful Granite Counters and Custom Cabinetry with Built-In Organizers! Spacious Living Room with Picture Window and Hardwood Floor! Dining Room Compliments Entertaining Just Beside the Kitchen! The Dining Room Walks Out to the FOUR SEASON Sunroom with it's Own Heating and Air Conditioning and a Stunning View of the Backyard! Main Floor Bedroom with Closet is Ideal for at Home Office or Additional Family! The Upper Level Offers Two Large Bedrooms and a Full Four Piece Bathroom! The Finished Lower Level has a Separate Rear Entrance - Ideal for Potential Income and is Finished with Premium Vinyl Flooring with Upgraded Underpadding. The Private Backyard Oasis with Stunning Perennial Garden is Lined with Emerald Cedars and Offers a 10ftx10ft storage Shed! Incredible Custom Built Detached Double Garage Built in 2010 with Frost Protected Slab on Grade 5-6" Concrete Base, Pony Panel with 220v Power Outlets and a Large Drop Stair Accessible Mezzanie Storage You Can Stand Up In! This Massive 20ftx21ft Custom Built Double Garage is Ideal for a Contractor, Hobbyist or For A Potential Garden Suite - MUST BE SEEN! All This on a 55ftx112ft Premium Pie Shaped Lot! What a Toronto Location Too - Just Steps to TTC, and Two Subway Stations, the YZD Hanger with Incredible Activities and Programs, the Best Shopping in Canada in Yorkdale Mall, a Playground with Splash Pad at the End of Your Street and Easy 401 Access at the Other End of the Street! Fully Loaded Home, Lot and Location! Great Value! (id:63267)
Home overview
- Cooling Central air conditioning
- Heat source Natural gas
- Heat type Forced air
- Sewer/ septic Sanitary sewer
- # total stories 2
- Fencing Partially fenced, fenced yard
- # parking spaces 6
- Has garage (y/n) Yes
- # full baths 1
- # total bathrooms 1.0
- # of above grade bedrooms 3
- Flooring Hardwood, vinyl
- Community features Community centre
- Subdivision Downsview-roding-cfb
- Directions 1422406
- Lot desc Landscaped
- Lot size (acres) 0.0
- Listing # W12201205
- Property sub type Single family residence
- Status Active
- Other 2.49m X 2.41m
Level: Lower - Utility 3.63m X 2.87m
Level: Lower - Recreational room / games room 7.44m X 4.93m
Level: Lower - Foyer 2.08m X 1.14m
Level: Main - Kitchen 3.38m X 2.72m
Level: Main - Living room 5.49m X 3.58m
Level: Main - Dining room 3.35m X 2.57m
Level: Main - Sunroom 3.23m X 2.72m
Level: Main - Bedroom 3.66m X 3.05m
Level: Main - Bedroom 4.19m X 3.15m
Level: Upper - Primary bedroom 4.19m X 3.51m
Level: Upper
- Listing source url Https://www.realtor.ca/real-estate/28427228/40-whitley-avenue-toronto-downsview-roding-cfb-downsview-roding-cfb
- Listing type identifier Idx

$-2,531
/ Month

