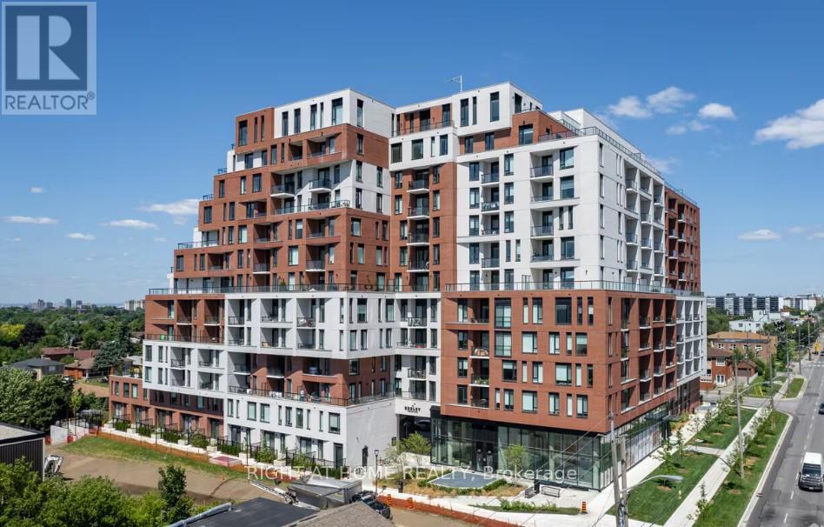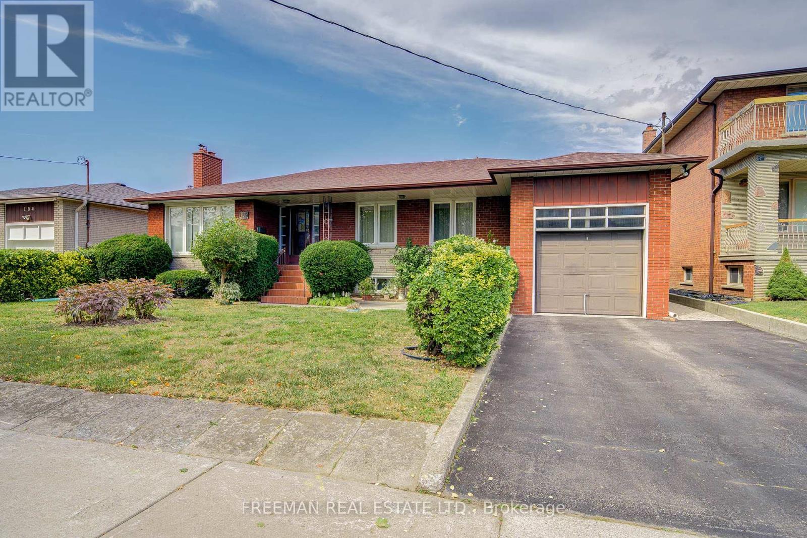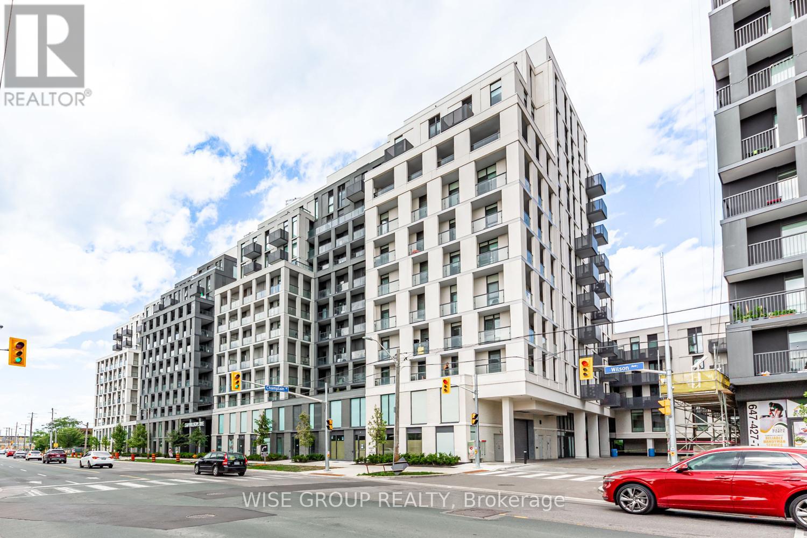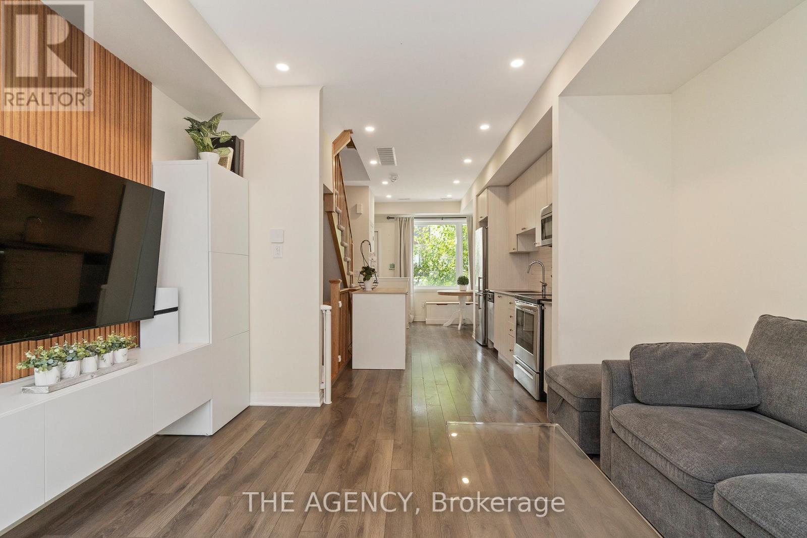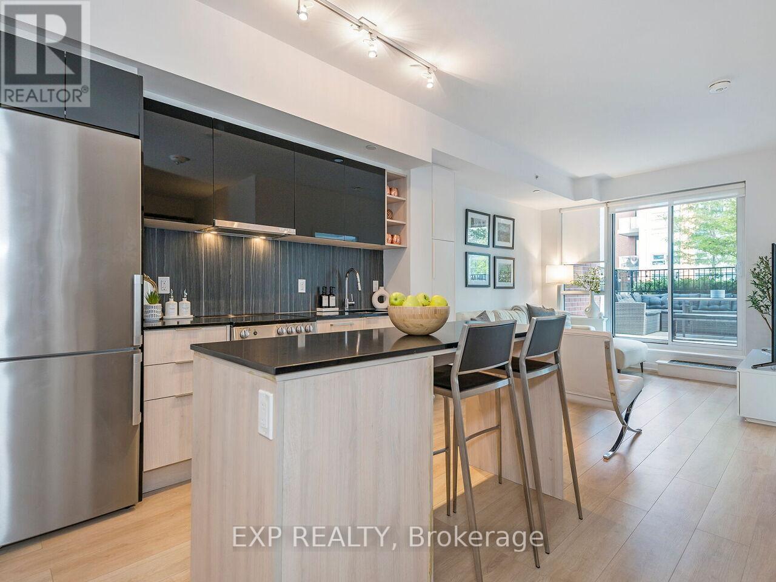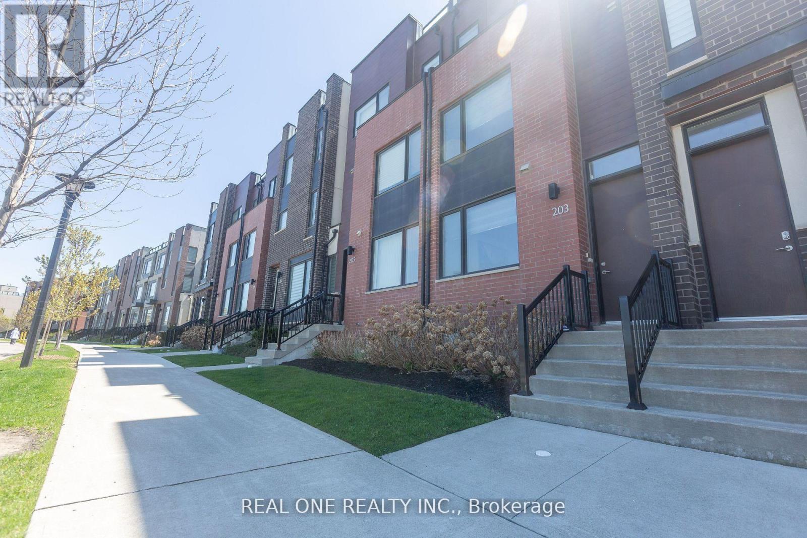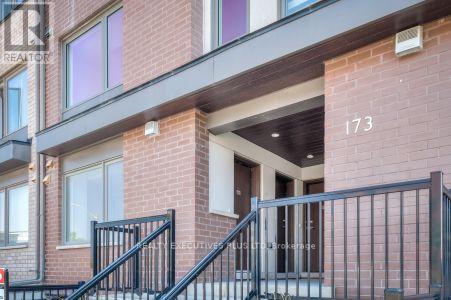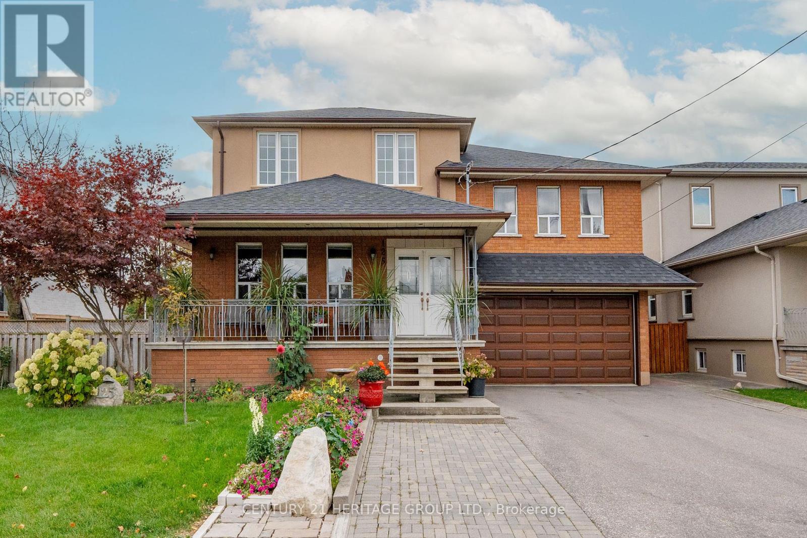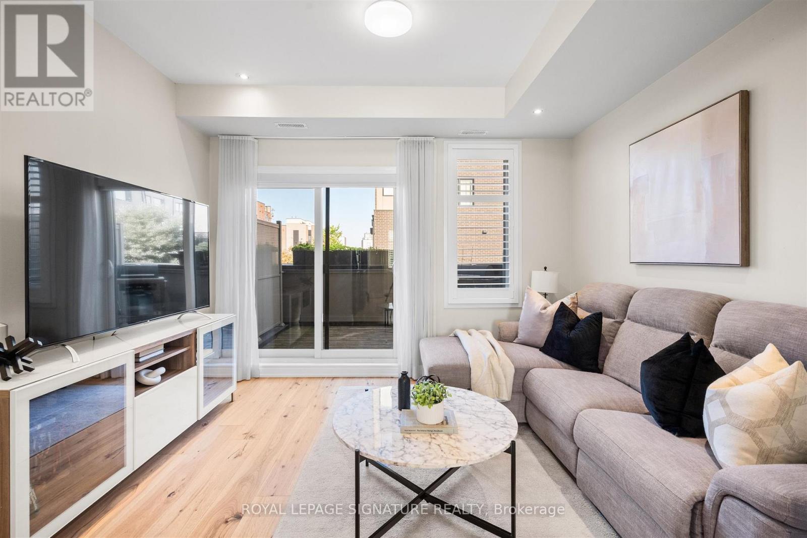- Houseful
- ON
- Toronto Downsview-roding-cfb
- Downsview
- 41 Whitley Ave
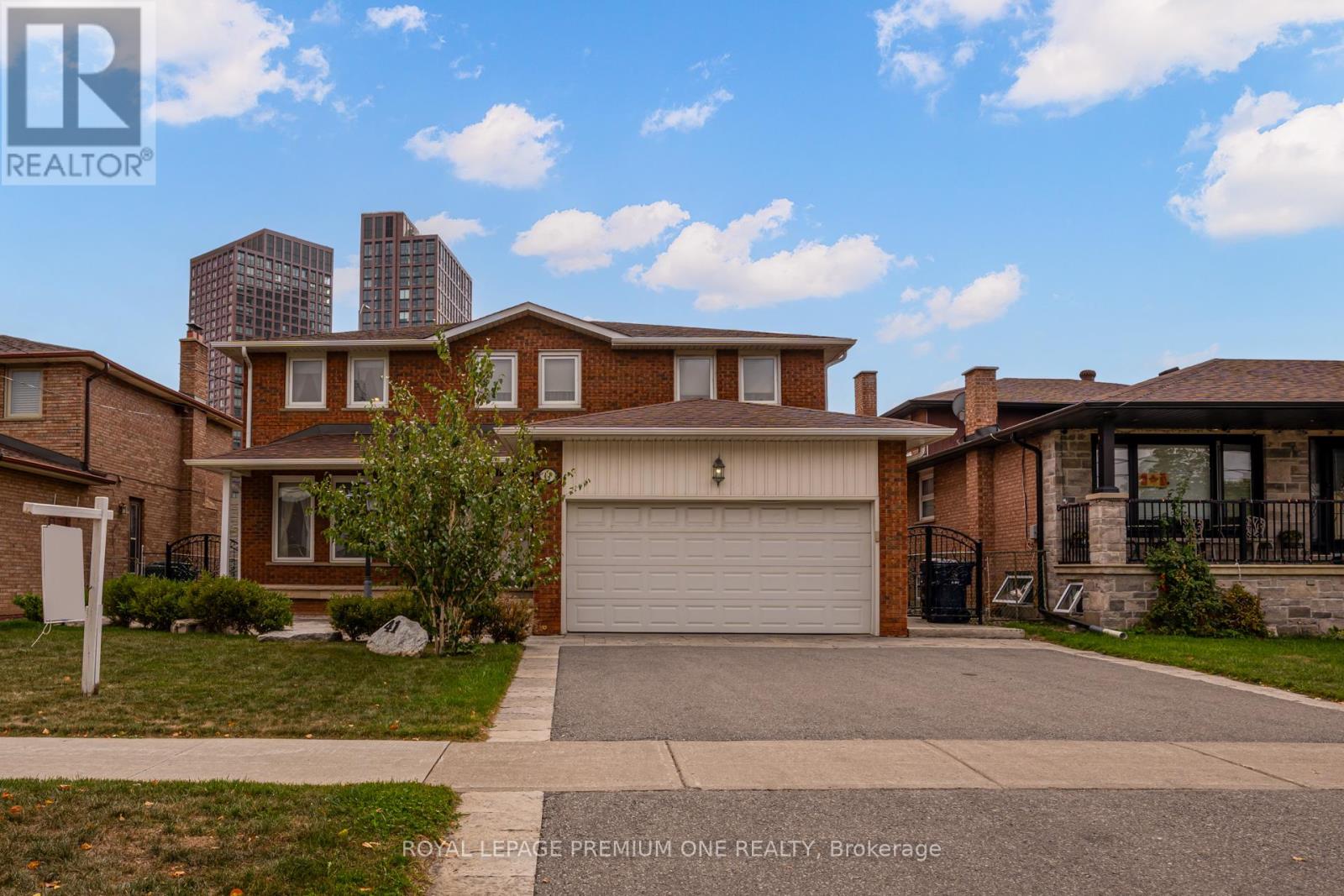
41 Whitley Ave
41 Whitley Ave
Highlights
Description
- Time on Housefulnew 2 hours
- Property typeSingle family
- Neighbourhood
- Median school Score
- Mortgage payment
WELCOME TO A WELL MAINTAINED HOME. PROFESSIONALLY LANDSCAPED WITH NEW PAVERS AND A WELCOMING FRONT PORCH. CLOSE TO SCHOOLS, YORKDALE, HIGHWAY 401, SUBWAY, DOWNSVIEW PARK, GREAT CENTRAL LOCATION IN TORONTO. SPACIOUS HOME WITH LARGE BEDROOMS AND PRINCIPLE ROOMS, MEASURING 2700 SQUARE FEET WITH EXTRA LIVING SPACE IN A FINISHED BASEMENT WITH A SEPARATE ENTRANCE WALK-UP. GREAT POTENTIAL FOR RENTAL OR IN-LAW SUITE. HOUSE HAS HARDWOOD OR CERAMIC THROUGHOUT. SOLARIUM WAS PROFESSIONALLY BUILT ADDING NATURAL SUNLIGHT AND CAN BE CREATIVELY USED. KITCHEN HAS UPDATED CABINETS, GRANITE COUNTERTOPS, BACKSPLASH. GUESTS ARE WELCOMED IN THE FORMAL LIVING AND DINING ROOM AREA OR IN THE FAMILY ROOM WHERE A WARM FIREPLACE WILL BE THE FOCUS. PRIMARY BEDROOM HAS A WALK-IN CLOSET AND A 5 PC ENSUITE. BASEMENT HAS A FULL KITCHEN, WET BAR, LARGE REC ROOM WITH BUILT IN SHELVING. BACKYARD HAS A LARGE PATIO AREA, GREAT FOR ENTERTAINING. 2 LARGE SHEDS PROVIDE EXTRA STORAGE. THIS HOME IS IDEAL FOR A GROWING FAMILY. (id:63267)
Home overview
- Cooling Central air conditioning
- Heat source Natural gas
- Heat type Forced air
- Sewer/ septic Sanitary sewer
- # total stories 2
- Fencing Fenced yard
- # parking spaces 6
- Has garage (y/n) Yes
- # full baths 3
- # half baths 1
- # total bathrooms 4.0
- # of above grade bedrooms 4
- Flooring Ceramic, hardwood
- Has fireplace (y/n) Yes
- Subdivision Downsview-roding-cfb
- Lot desc Landscaped
- Lot size (acres) 0.0
- Listing # W12417098
- Property sub type Single family residence
- Status Active
- 3rd bedroom 3.27m X 4.02m
Level: 2nd - 4th bedroom 6.28m X 3.3m
Level: 2nd - 2nd bedroom 8.74m X 3.57m
Level: 2nd - Primary bedroom 6.25m X 9.84m
Level: 2nd - Laundry Measurements not available
Level: Basement - Utility Measurements not available
Level: Basement - Recreational room / games room 4.73m X 6.98m
Level: Basement - Kitchen 4.03m X 6.58m
Level: Basement - Dining room 4.04m X 2.4m
Level: Main - Kitchen 3.95m X 4.83m
Level: Main - Living room 5.15m X 4.14m
Level: Main - Kitchen 3.95m X 4.83m
Level: Main - Solarium 7.37m X 3.66m
Level: Main - Family room 2.44m X 5.75m
Level: Main
- Listing source url Https://www.realtor.ca/real-estate/28898639/41-whitley-avenue-toronto-downsview-roding-cfb-downsview-roding-cfb
- Listing type identifier Idx

$-3,944
/ Month

