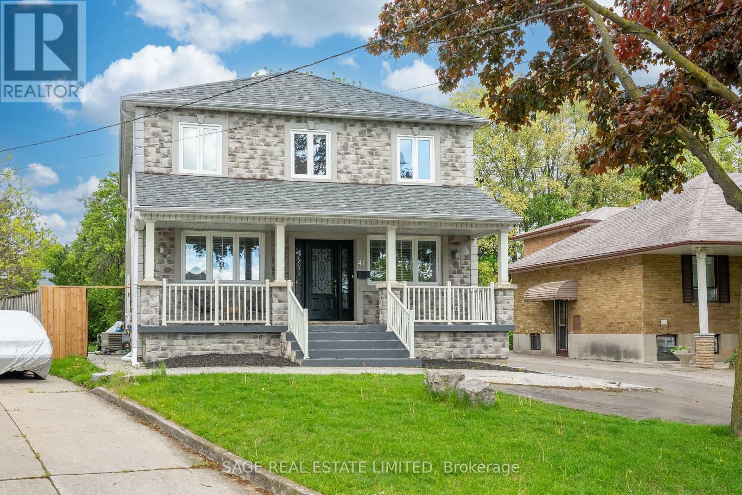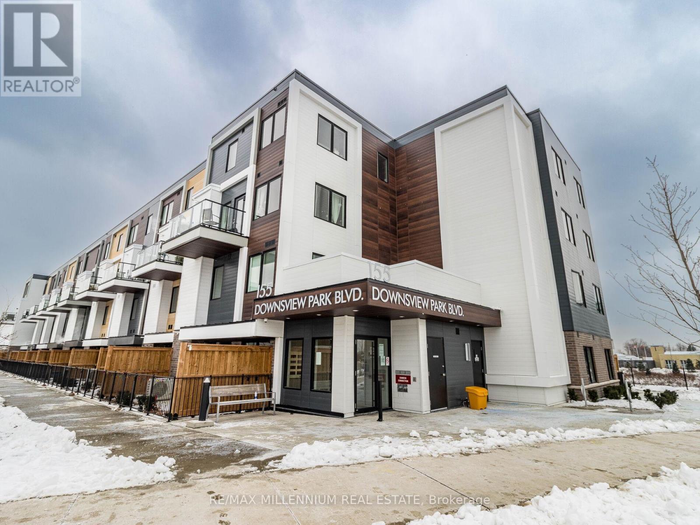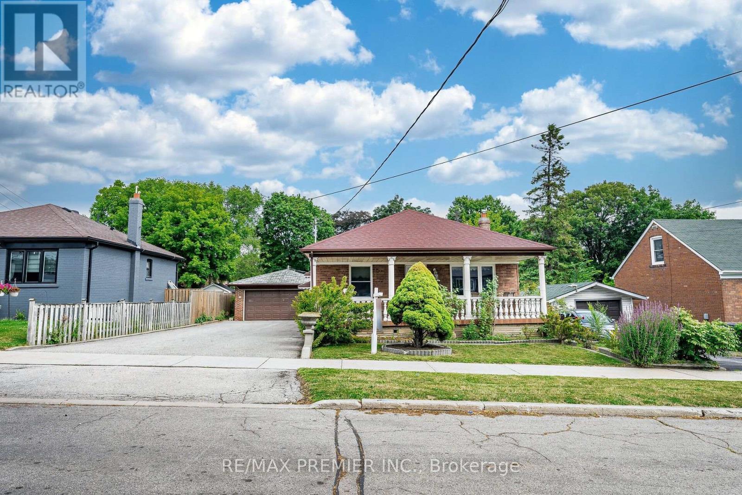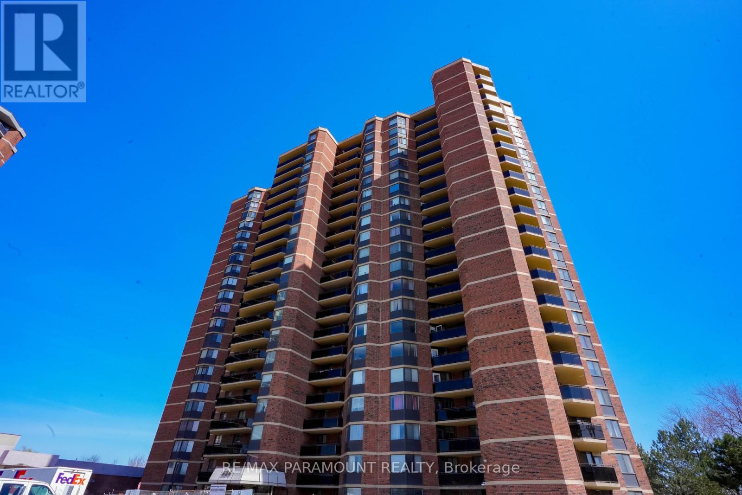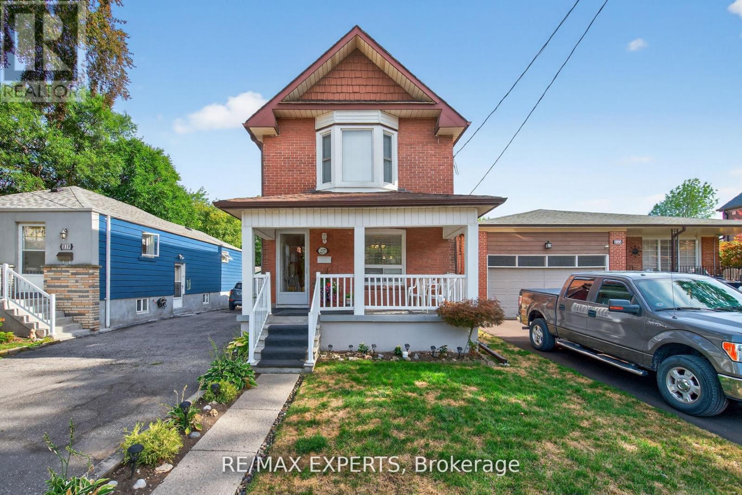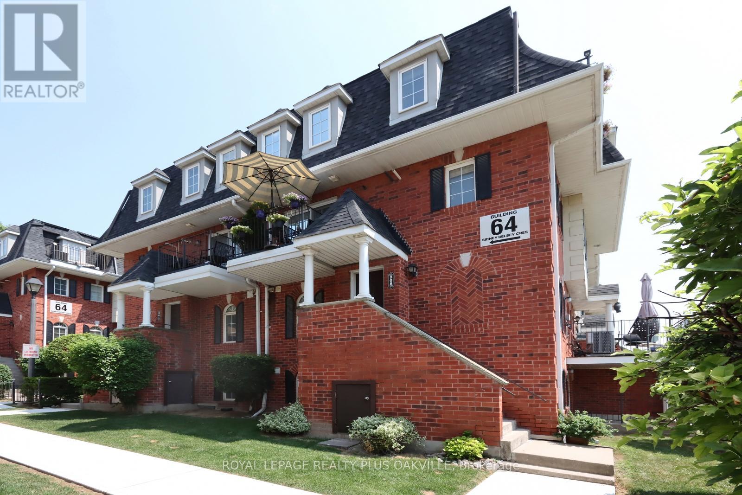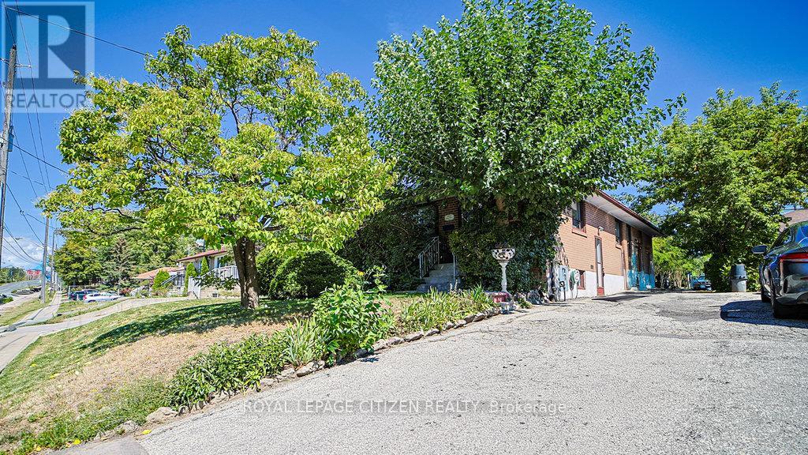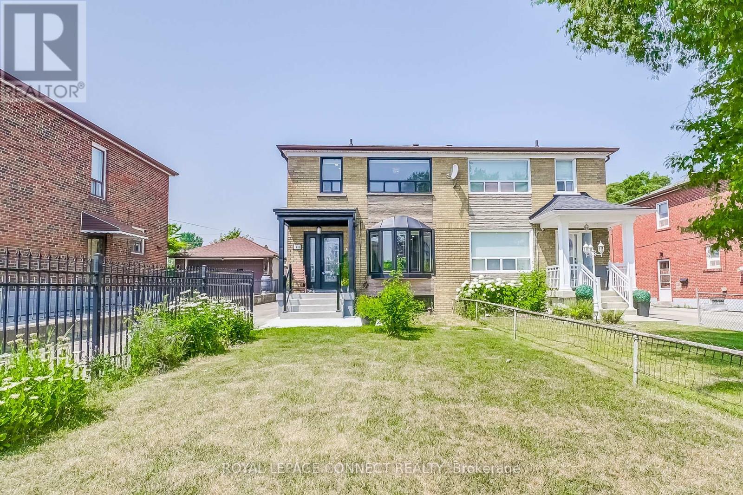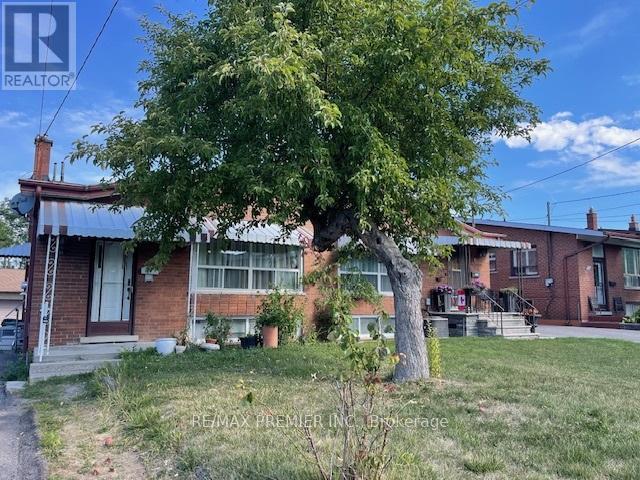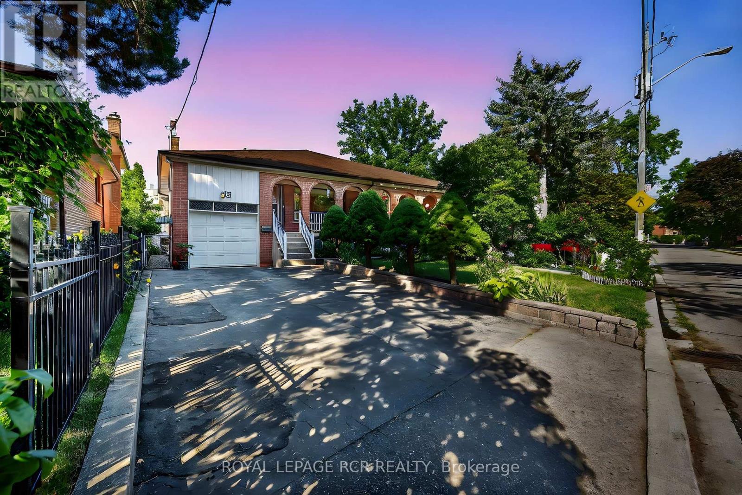- Houseful
- ON
- Toronto Downsview-roding-cfb
- Downsview
- 43 William Cragg Dr
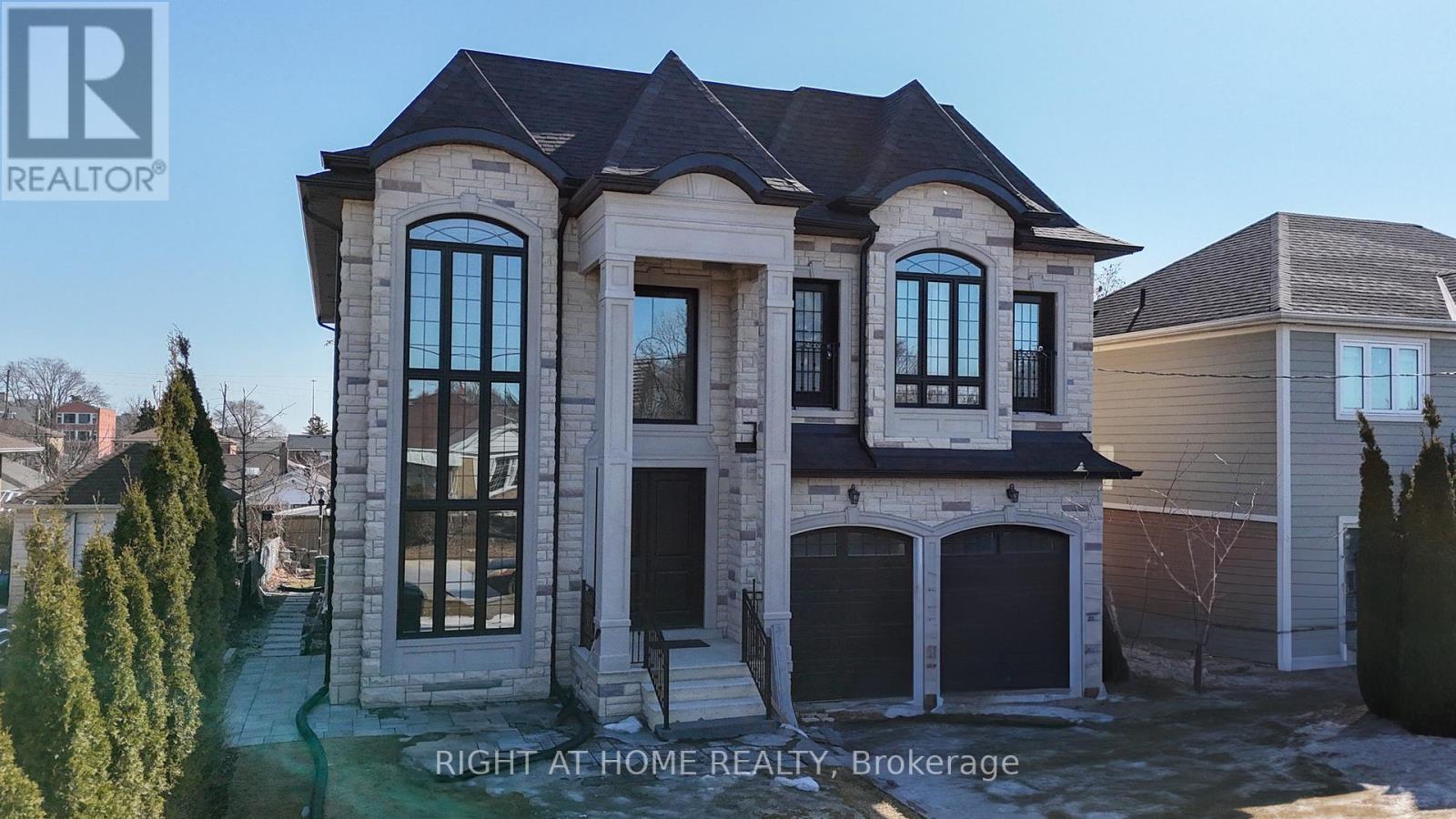
43 William Cragg Dr
43 William Cragg Dr
Highlights
Description
- Time on Houseful11 days
- Property typeSingle family
- StyleRaised bungalow
- Neighbourhood
- Median school Score
- Mortgage payment
Experience luxury in this custom-built modern home where luxury and craftsmanship meet impeccable design with almost 4000 sq.ft. of elegant main level living space and basement has 4 bedrooms Having separate visit area, Double door entrance, main kitchen open balcony with access to front and back area main floor, separate legal basement entrance to backyard upgrades. dining room designed Features include a sleek chefs kitchen with high-end appliances, hardwood floors, dual laundry rooms. Offering Endless Potential For Your Vision To Come To Life. Nestled In A Prime Location, This Property Is Just Moments Away From Parks, Schools, Major Highways, And The Humber River Regional Hospital, Making It The Perfect Blend Of Convenience And Comfort. The rear backyard provides ample space to create fabulous outdoor living for summer entertaining. (id:63267)
Home overview
- Cooling Central air conditioning
- Heat source Natural gas
- Heat type Forced air
- Sewer/ septic Sanitary sewer
- # total stories 1
- # parking spaces 6
- Has garage (y/n) Yes
- # full baths 5
- # half baths 1
- # total bathrooms 6.0
- # of above grade bedrooms 10
- Flooring Laminate, ceramic
- Subdivision Downsview-roding-cfb
- Lot size (acres) 0.0
- Listing # W12030551
- Property sub type Single family residence
- Status Active
- Living room 4m X 5m
Level: Basement - Bedroom 4.3m X 3.75m
Level: Basement - 2nd bedroom 3.4m X 2.87m
Level: Main - Kitchen 4m X 2.5m
Level: Main - Dining room 3.3m X 2.67m
Level: Main - Living room 4.05m X 3.8m
Level: Main - 3rd bedroom 3.35m X 2.35m
Level: Main - Primary bedroom 4.3m X 3.75m
Level: Main
- Listing source url Https://www.realtor.ca/real-estate/28049501/43-william-cragg-drive-toronto-downsview-roding-cfb-downsview-roding-cfb
- Listing type identifier Idx

$-7,467
/ Month

