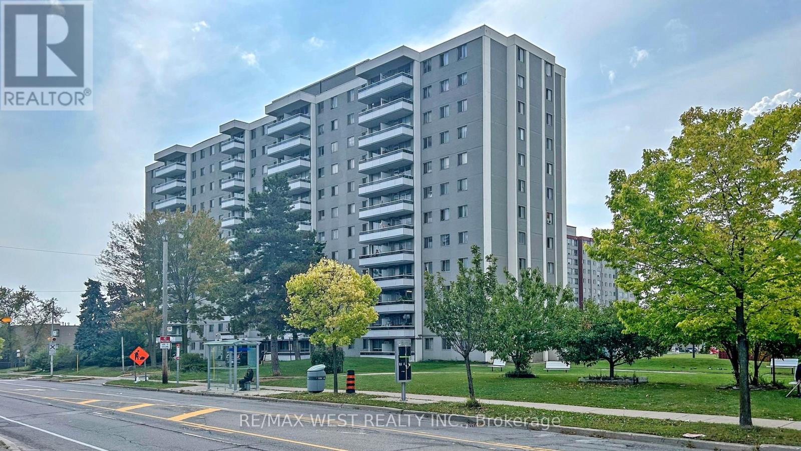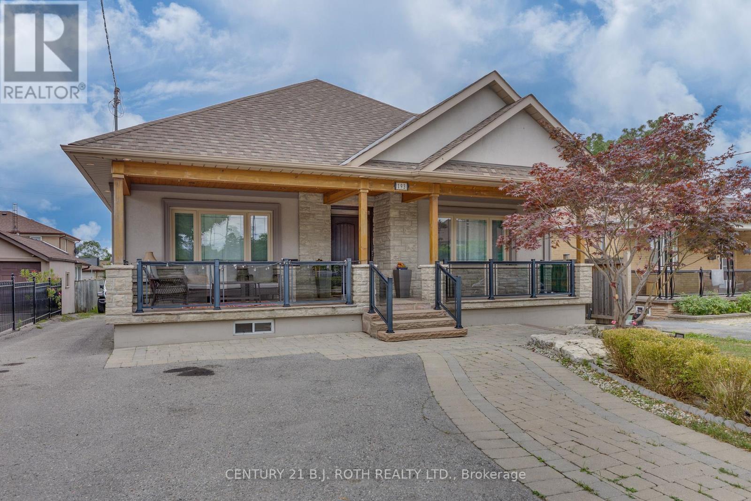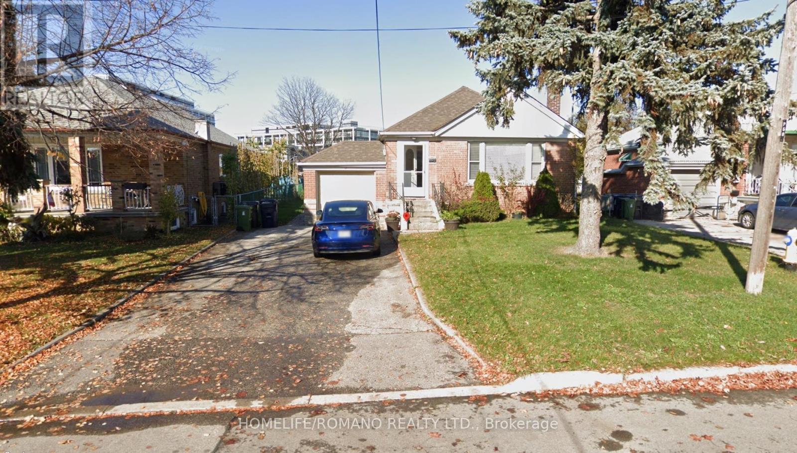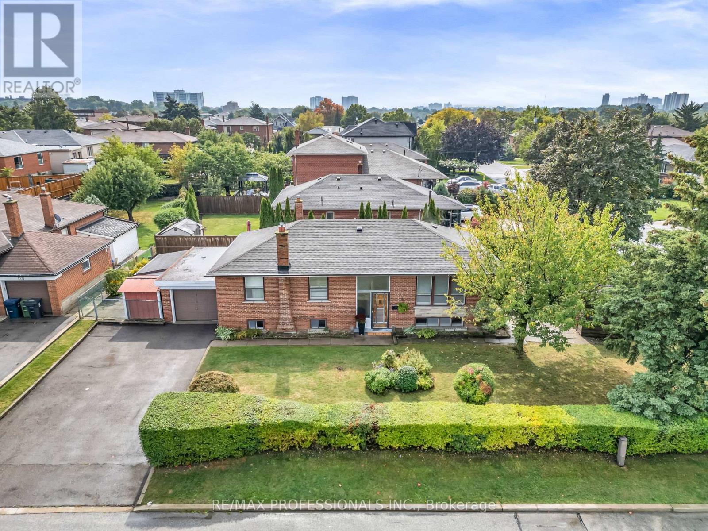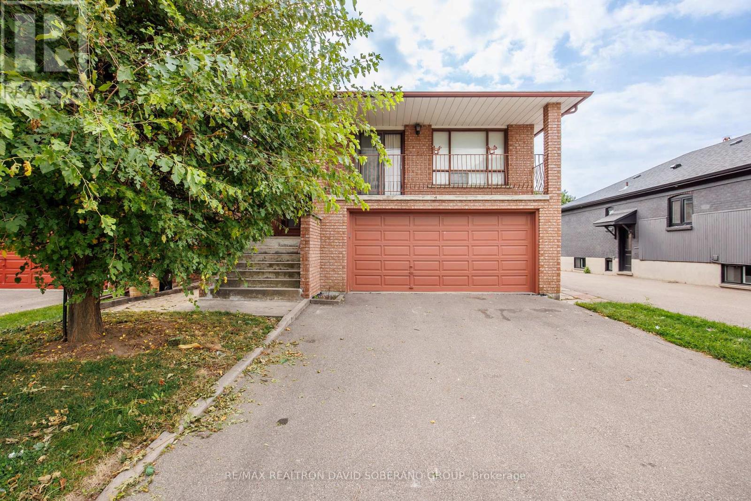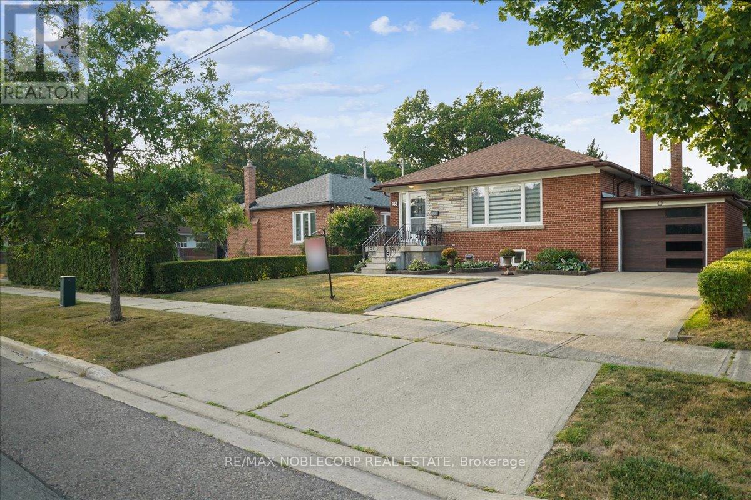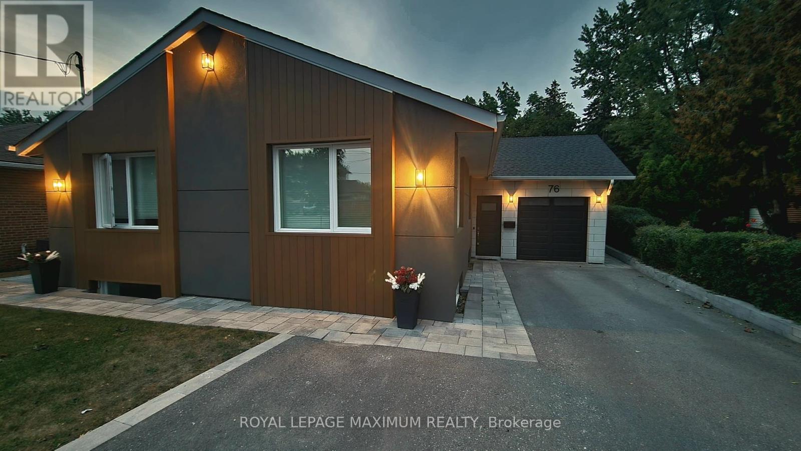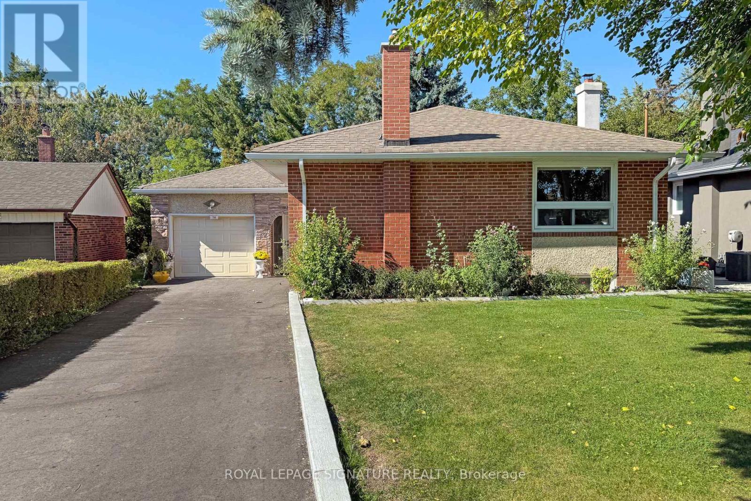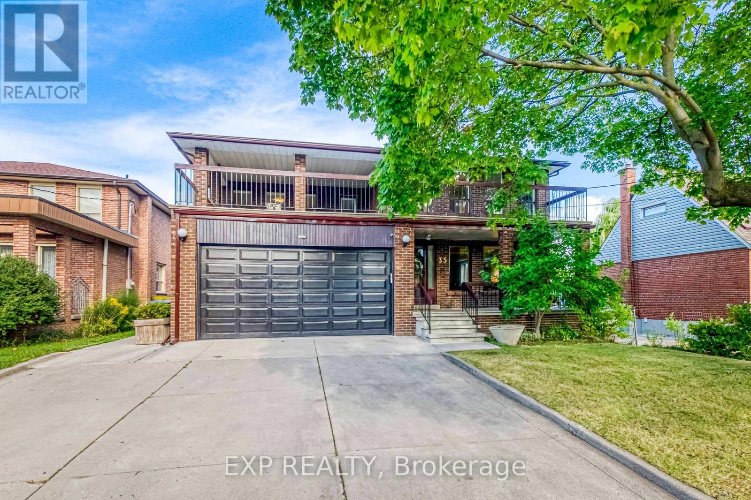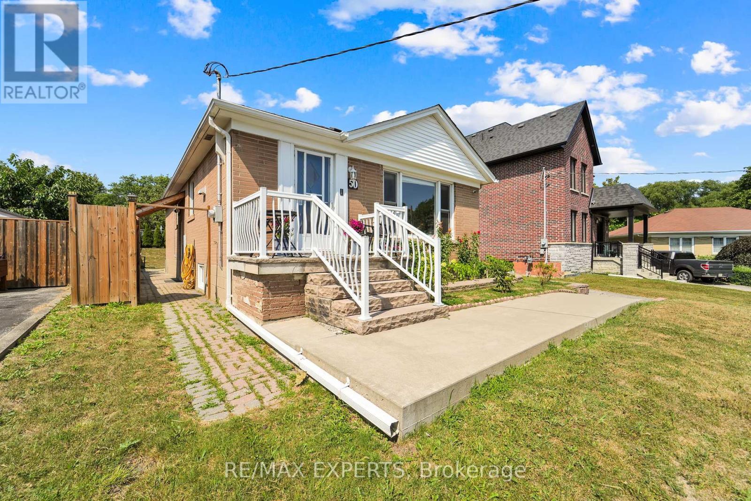- Houseful
- ON
- Toronto Downsview-roding-cfb
- Downsview
- 48 Ingleside Dr
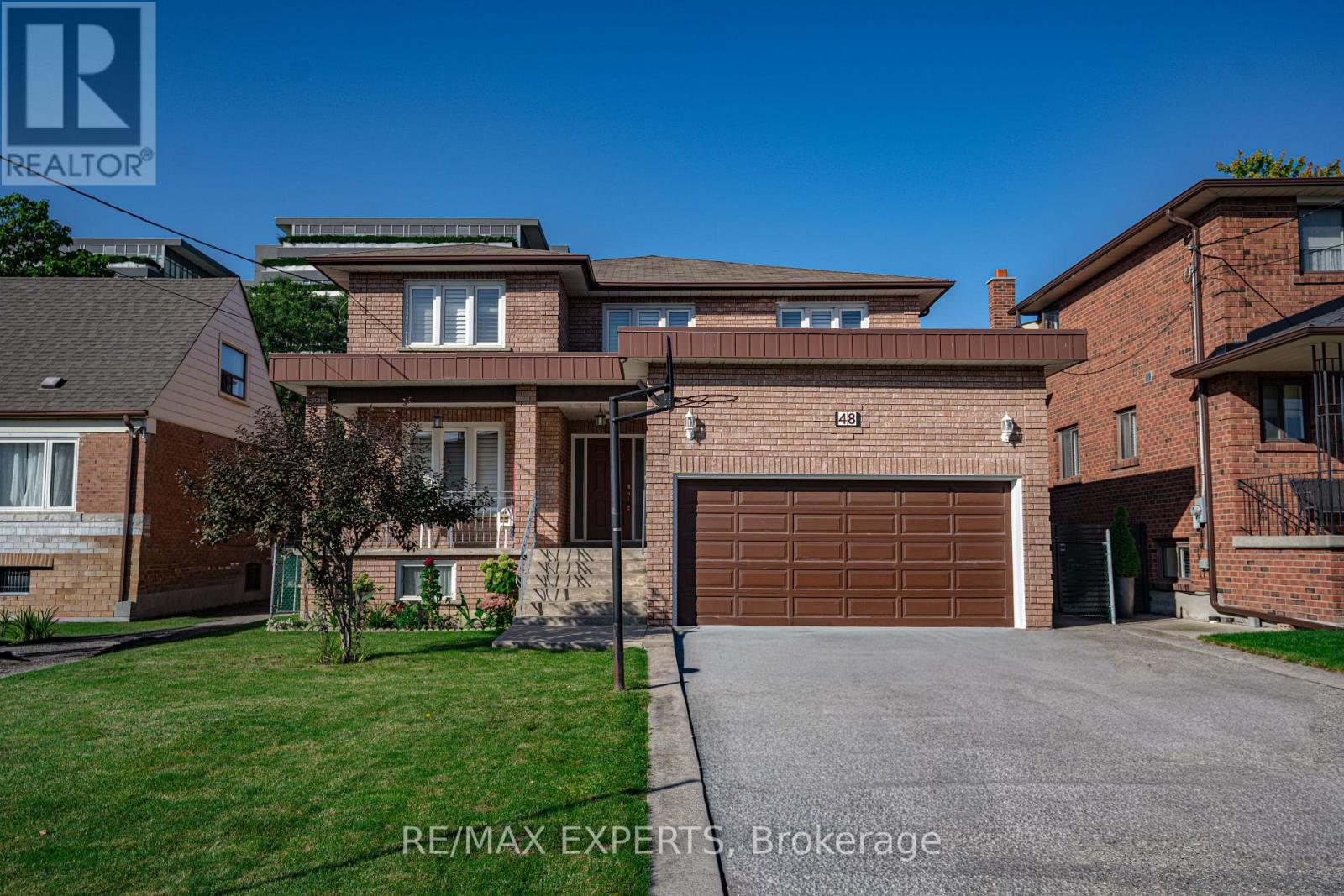
48 Ingleside Dr
48 Ingleside Dr
Highlights
Description
- Time on Housefulnew 6 hours
- Property typeSingle family
- Neighbourhood
- Median school Score
- Mortgage payment
Welcome to 48 Ingleside, a spacious two-storey detached home in a quiet, family-friendly pocket of Toronto. This well-kept residence blends classic charm with practical layouts for today's lifestyle. The main floor features a bright kitchen with eat-in area and walk-out to the backyard, perfect for entertaining or play. A cozy family room with fireplace, open concept living/dining, a versatile den/home office, and a powder room complete the level. Upstairs, the primary suite includes a 5-picce ensuite, joined by three additional bedrooms and a full bath. The basement offers laundry and plenty of storage with potential to finish. The location is a standout: minutes to Downsview Park with trails, sports fields, and community events; close to schools for all ages; and easy commuting with nearby Wilson Subway Station, Hwy 401, and Allen Road. Everyday essentials, local shops, and Yorkdale Shopping Centre are all within easy reach. Move in and enjoy as-is, or update to your taste and create your dream family home in this sought-after neighbourhood. (id:63267)
Home overview
- Cooling Central air conditioning
- Heat source Natural gas
- Heat type Forced air
- Sewer/ septic Sanitary sewer
- # total stories 2
- Fencing Fenced yard
- # parking spaces 6
- Has garage (y/n) Yes
- # full baths 2
- # half baths 1
- # total bathrooms 3.0
- # of above grade bedrooms 4
- Subdivision Downsview-roding-cfb
- Lot size (acres) 0.0
- Listing # W12429249
- Property sub type Single family residence
- Status Active
- 4th bedroom 3.4m X 2.9m
Level: 2nd - Primary bedroom 4.3m X 3.8m
Level: 2nd - Bathroom 2.8m X 2.6m
Level: 2nd - 2nd bedroom 3.6m X 3m
Level: 2nd - 3rd bedroom 3.6m X 3m
Level: 2nd - Laundry 6.1m X 6.05m
Level: Basement - Bathroom 1.6m X 1.5m
Level: Main - Family room 5m X 4.2m
Level: Main - Den 3m X 2.8m
Level: Main - Kitchen 4m X 3m
Level: Main - Living room 4.8m X 3.8m
Level: Main
- Listing source url Https://www.realtor.ca/real-estate/28918350/48-ingleside-drive-toronto-downsview-roding-cfb-downsview-roding-cfb
- Listing type identifier Idx

$-3,533
/ Month

