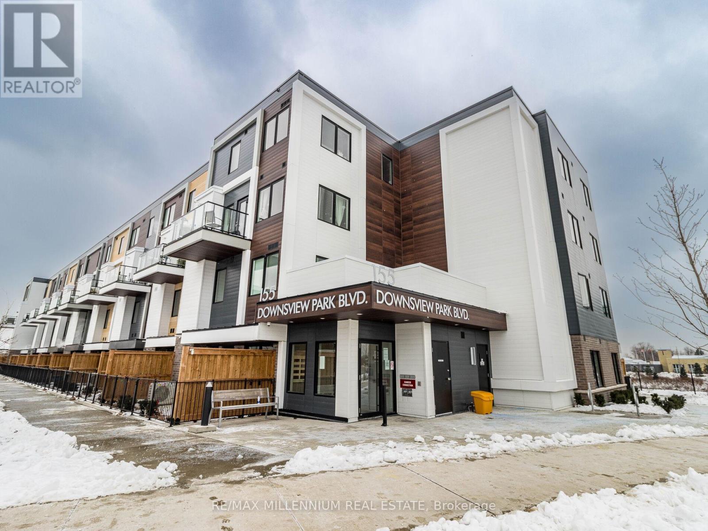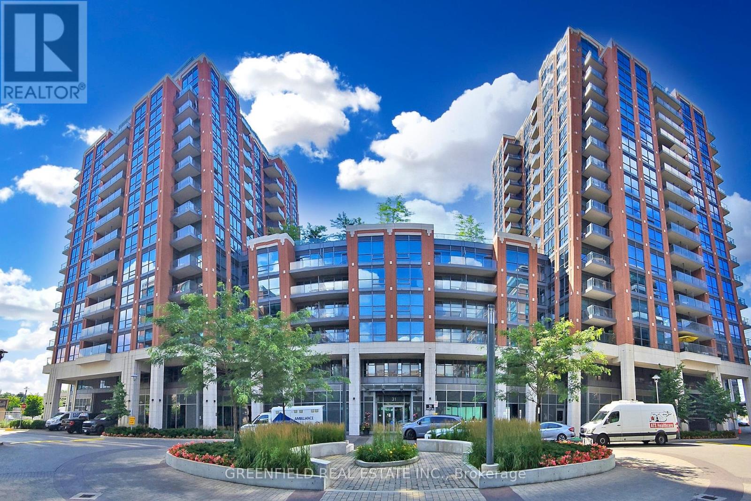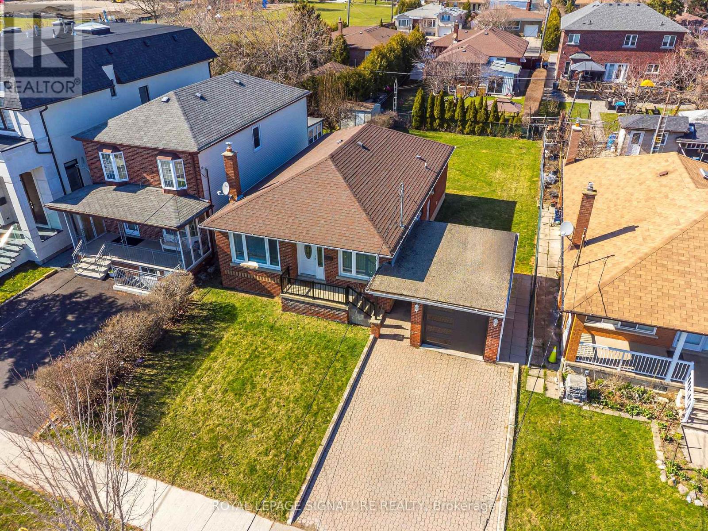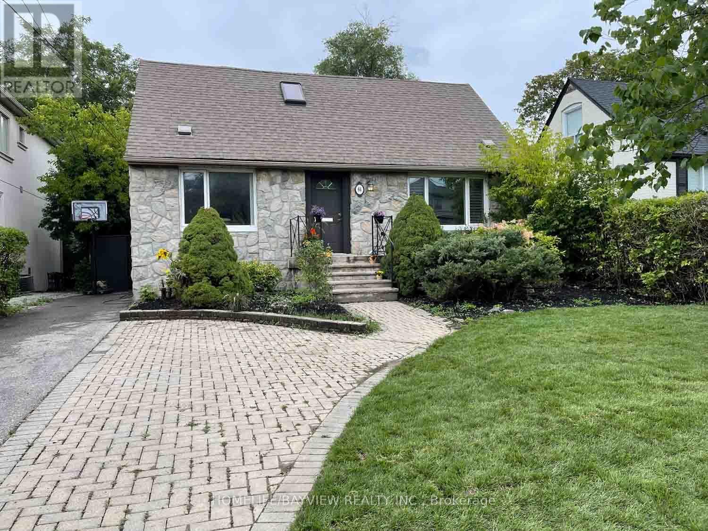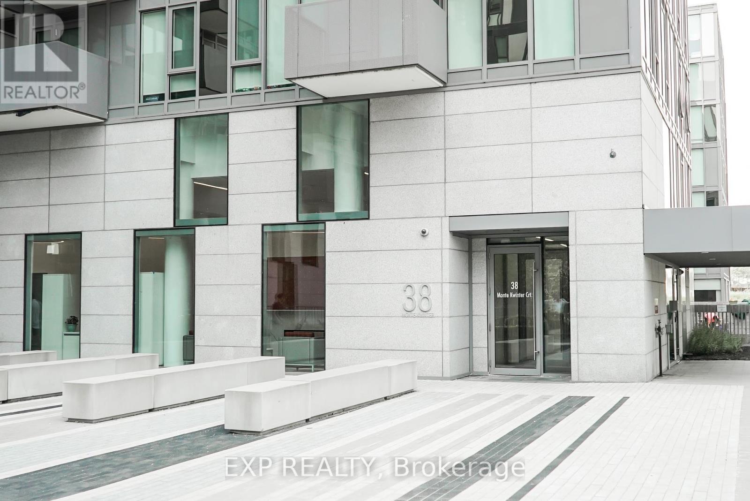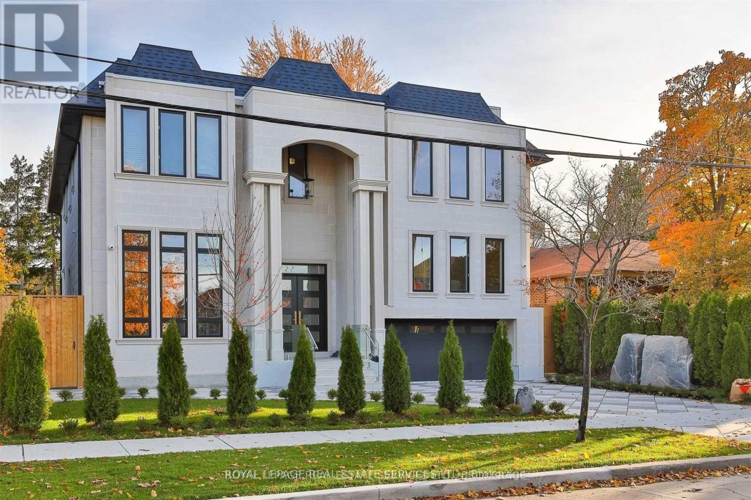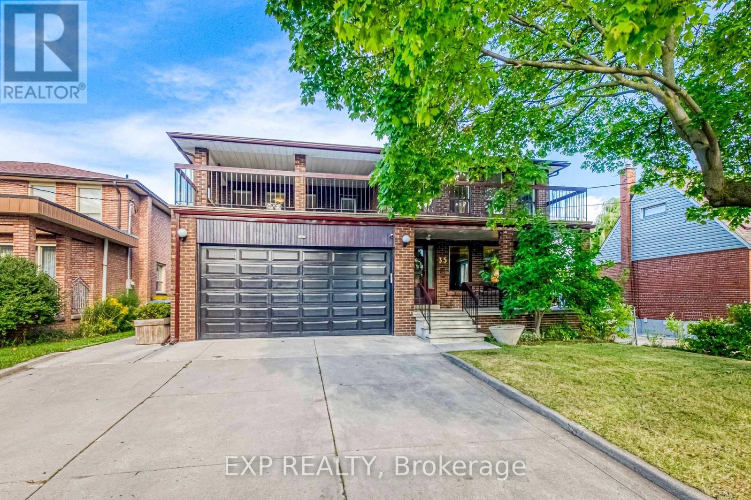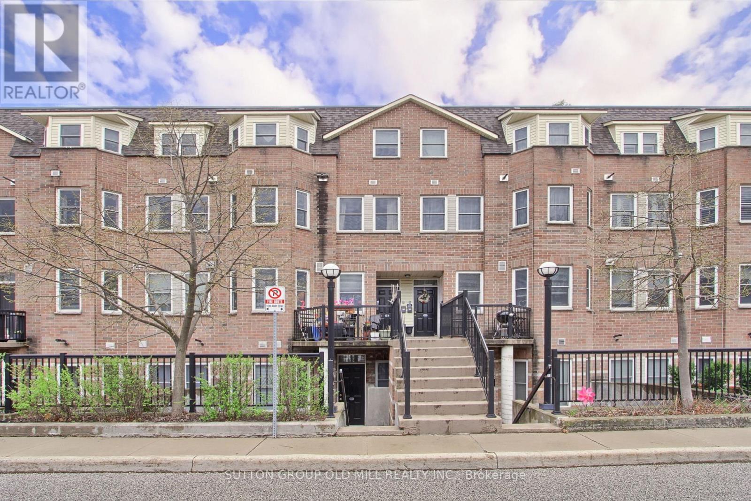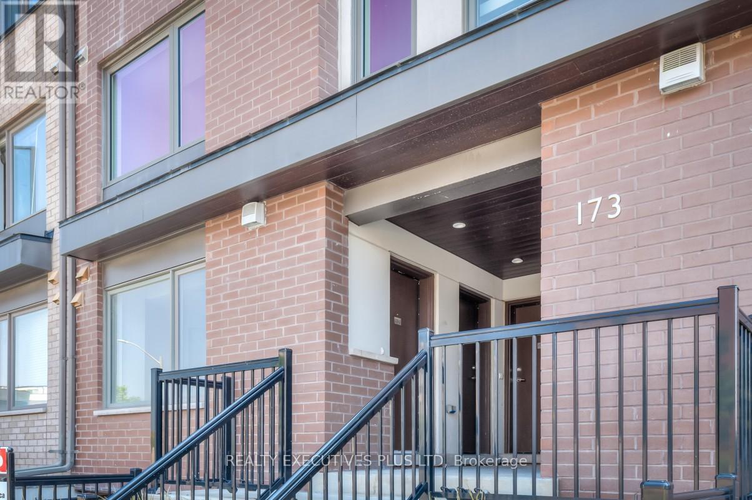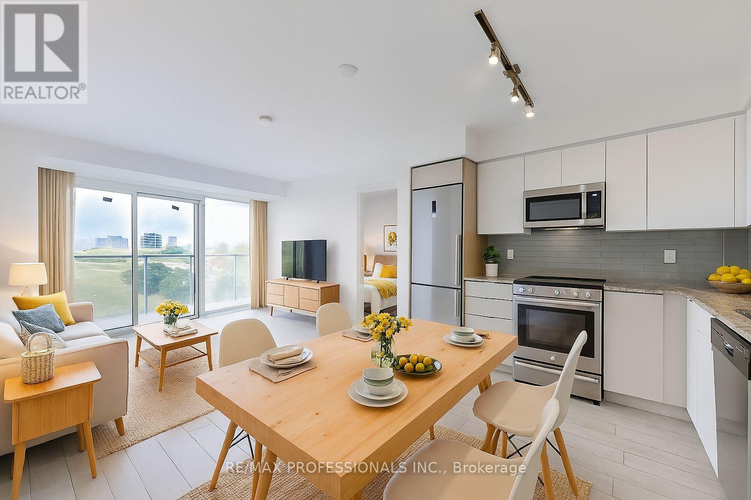- Houseful
- ON
- Toronto Downsview-roding-cfb
- Downsview
- 55 Winston Park Blvd
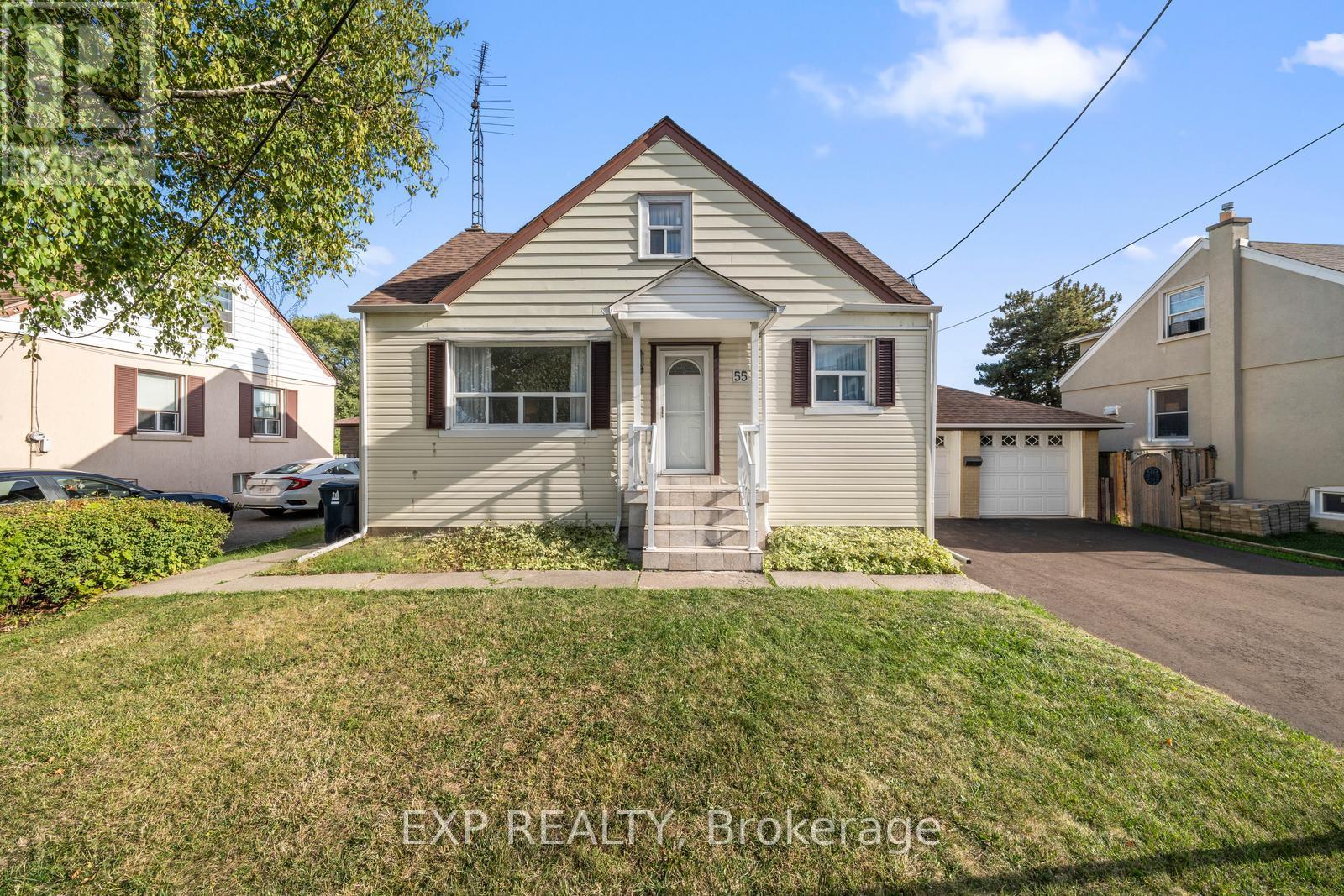
55 Winston Park Blvd
55 Winston Park Blvd
Highlights
Description
- Time on Housefulnew 34 hours
- Property typeSingle family
- Neighbourhood
- Median school Score
- Mortgage payment
Beautifully Updated & Maintained Deceivingly Large Family Home Featuring Spacious Principle Rooms And 3 Bathrooms Including Main Floor Powder. A Sun-Drenched Living Room With Hardwood Floors Welcomes You, While The Updated Kitchen With Granite Counters And Stainless Steel Appliances Flows Seamlessly Into The Dining Area - Ideal For Gatherings. Oversized Driveway (August 2025) And Double Car Garage Add Convenience, And The Wide, Private Backyard Is A True Entertainers Dream. Important Upgrades Include Furnace/AC (2020), Roof Shingles (2020), Aluminum Siding (2020) With Original Brick Behind, & Attic Insulation (2020), Offering Comfort And Peace Of Mind For Years To Come. Prime Location Near Yorkdale Mall With Easy Access To Wilson & Yorkdale Subway Stations, Allen Rd & Hwy 401. Steps To Shopping, Dining, Parks, And Schools - Everything You Need Right At Your Doorstep. (id:63267)
Home overview
- Cooling Central air conditioning
- Heat source Natural gas
- Heat type Forced air
- Sewer/ septic Sanitary sewer
- # total stories 2
- # parking spaces 6
- Has garage (y/n) Yes
- # full baths 2
- # half baths 1
- # total bathrooms 3.0
- # of above grade bedrooms 3
- Flooring Hardwood
- Subdivision Downsview-roding-cfb
- Directions 1409127
- Lot size (acres) 0.0
- Listing # W12380359
- Property sub type Single family residence
- Status Active
- 2nd bedroom 3.463m X 3.025m
Level: 2nd - 3rd bedroom 3.95m X 3.021m
Level: 2nd - Recreational room / games room 8.36m X 3.824m
Level: Basement - Living room 4.38m X 3.5m
Level: Main - Dining room 3.093m X 5.84m
Level: Main - Primary bedroom 3.47m X 3.35m
Level: Main - Kitchen 5.84m X 3.093m
Level: Main
- Listing source url Https://www.realtor.ca/real-estate/28812937/55-winston-park-boulevard-toronto-downsview-roding-cfb-downsview-roding-cfb
- Listing type identifier Idx

$-2,503
/ Month

