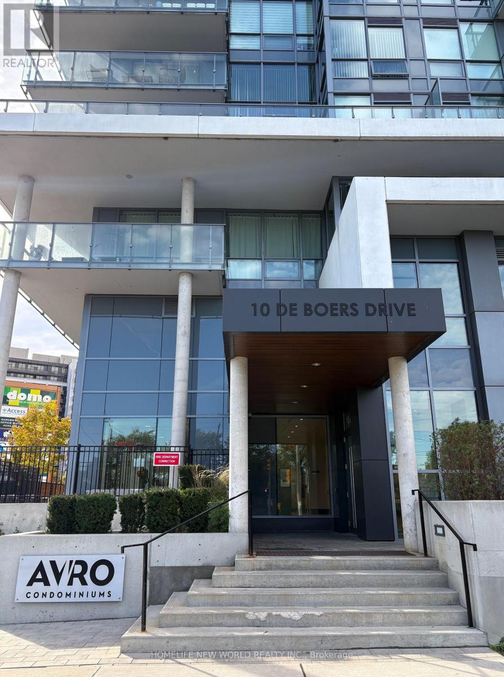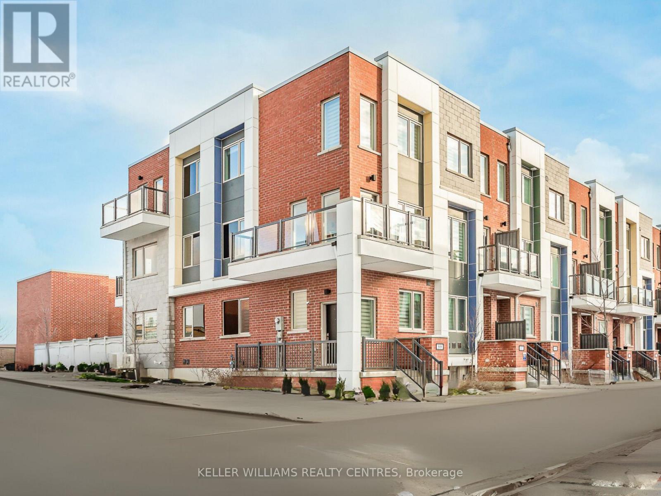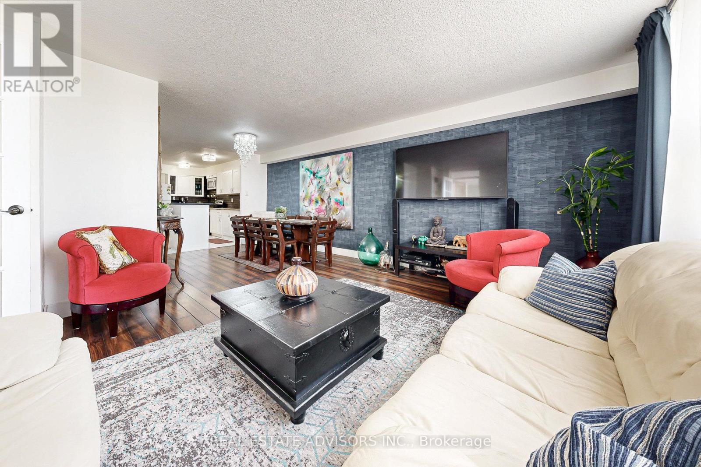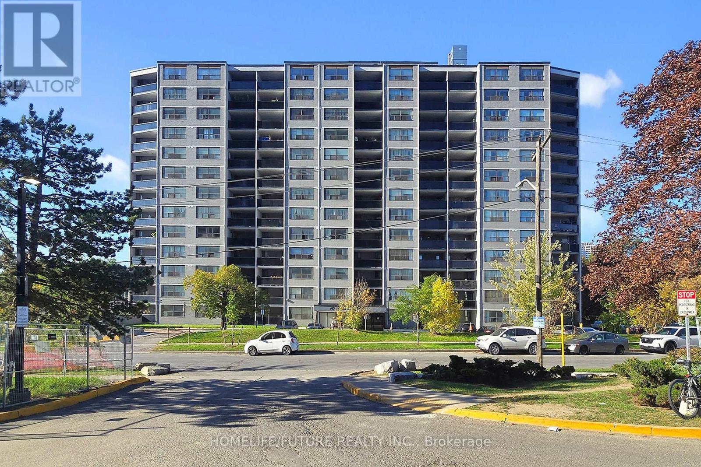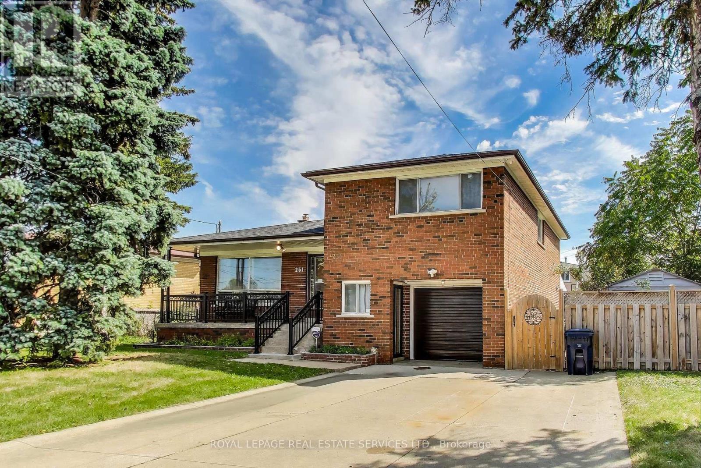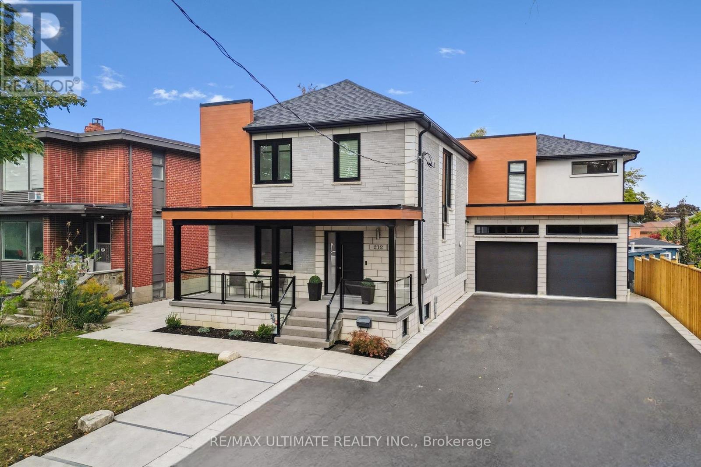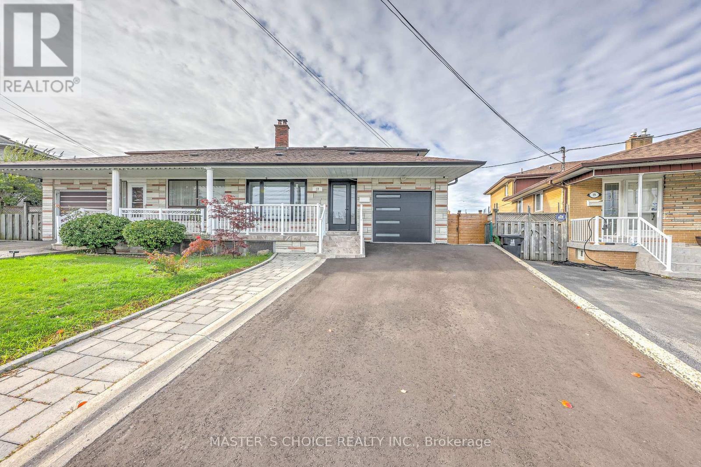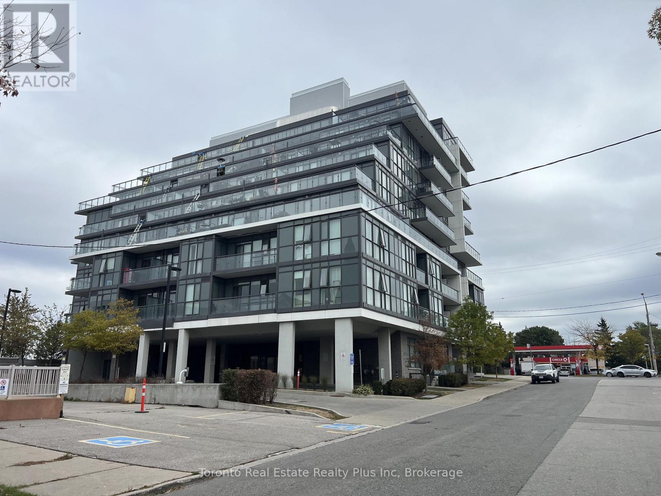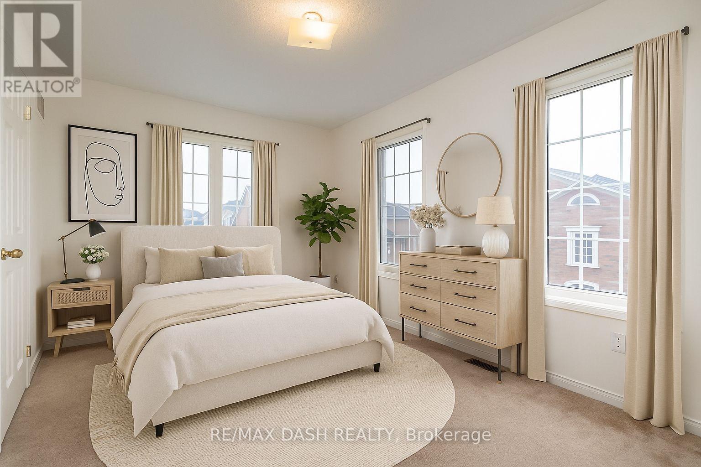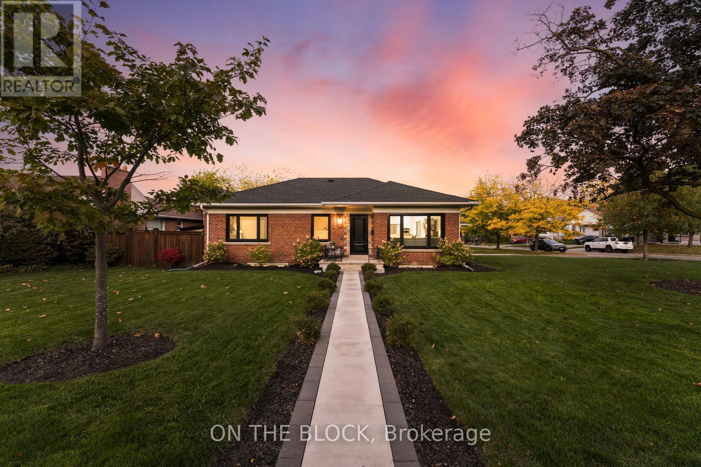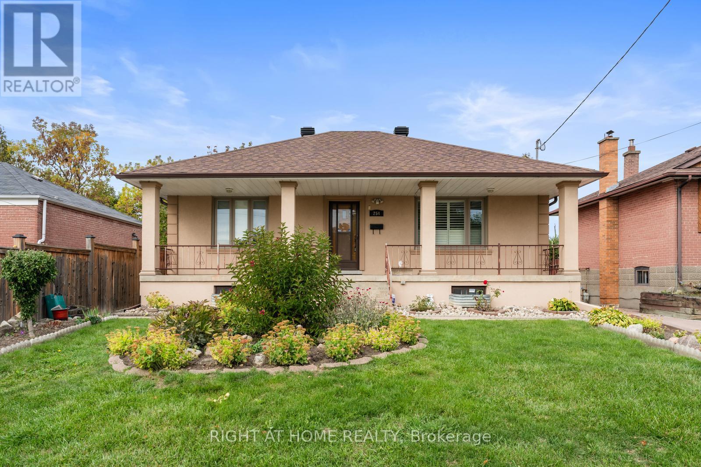- Houseful
- ON
- Toronto Downsview-roding-cfb
- Downsview
- 65 Exbury Rd
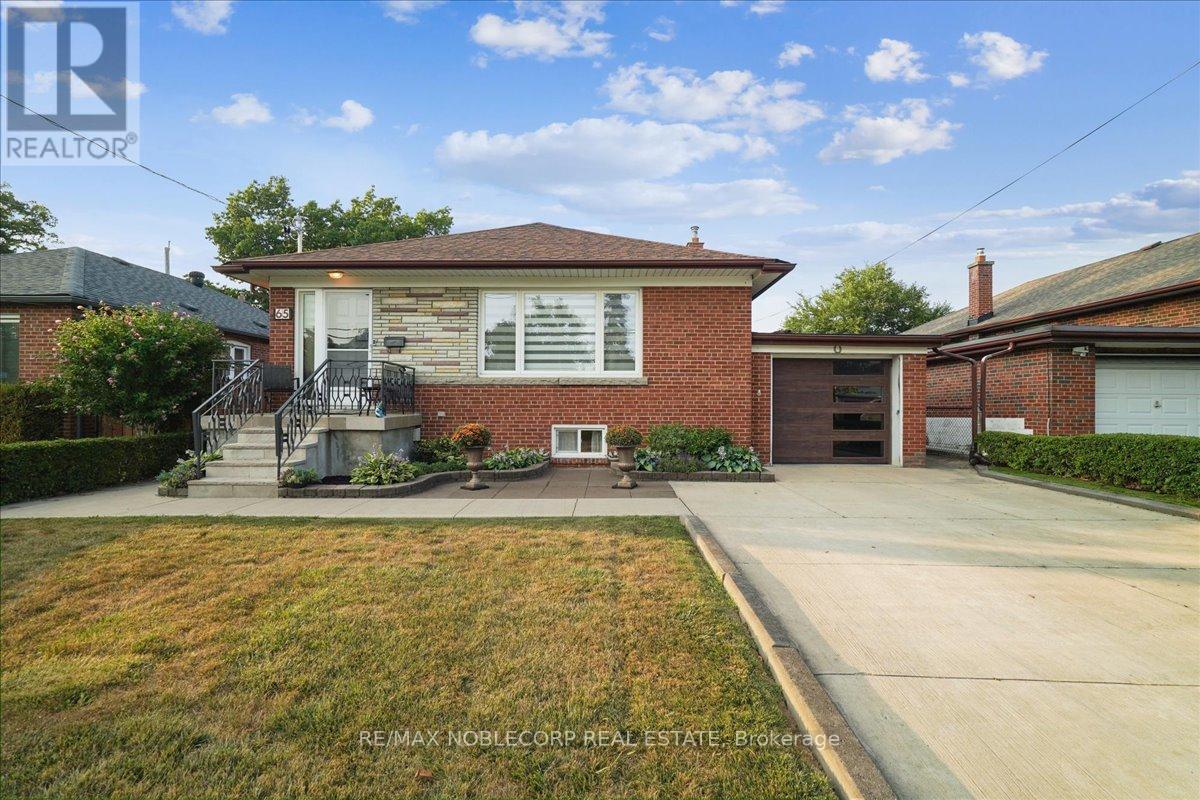
Highlights
Description
- Time on Houseful26 days
- Property typeSingle family
- StyleBungalow
- Neighbourhood
- Median school Score
- Mortgage payment
Charming 2-Bedroom, 2-Bathroom Bungalow in the Heart of North York, Nestled on a spacious 50x120 ft lot in one of North York's most desirable neighborhoods, this 2-bedroom, 2-bathroom bungalow offers endless possibilities. Featuring a well-maintained main floor with a recently renovated washroom and Laundry Room and fully finished basement with Kitchen, Washroom, Laundry Room, Rec Room and 1 Bedroom having a side entrance perfect income potential, the home provides a perfect canvas for those looking to renovate and make it their own. The attached 1- car garage adds convenience and storage space, while the generous lot size offers the potential for future development or expansion. Whether you're looking to renovate the existing home to suit your style or build your dream home from the ground up, this property is an ideal investment opportunity. Located in a sought-after area with great access to schools, parks, shopping, and transit, this home is a rare find. Don't miss the chance to own a piece of North York in a neighborhood that continues to grow in value. Current zoning would allow for a detached home in this area to be converted to a Duplex, Triplex or a Fourplex, many great opportunity with this property!! (id:63267)
Home overview
- Cooling Central air conditioning
- Heat source Natural gas
- Heat type Forced air
- Sewer/ septic Sanitary sewer
- # total stories 1
- Fencing Fenced yard
- # parking spaces 4
- Has garage (y/n) Yes
- # full baths 2
- # total bathrooms 2.0
- # of above grade bedrooms 3
- Flooring Hardwood, ceramic, laminate
- Subdivision Downsview-roding-cfb
- Lot size (acres) 0.0
- Listing # W12426566
- Property sub type Single family residence
- Status Active
- 3rd bedroom 2.77m X 2.16m
Level: Basement - Recreational room / games room 7.83m X 3.63m
Level: Basement - Kitchen 5.58m X 4.99m
Level: Basement - Primary bedroom 4.36m X 3.66m
Level: Main - 2nd bedroom 3.44m X 2.8m
Level: Main - Living room 6.46m X 3.5m
Level: Main - Dining room 4.3m X 2.96m
Level: Main - Kitchen 4.14m X 3.62m
Level: Main
- Listing source url Https://www.realtor.ca/real-estate/28912928/65-exbury-road-toronto-downsview-roding-cfb-downsview-roding-cfb
- Listing type identifier Idx

$-2,787
/ Month

