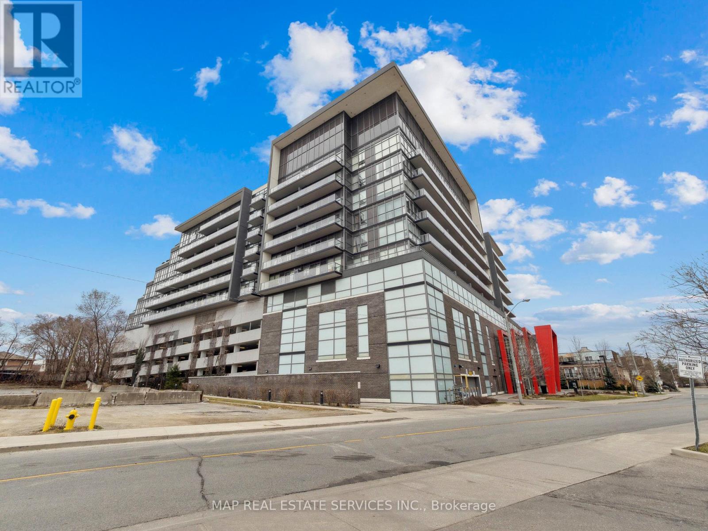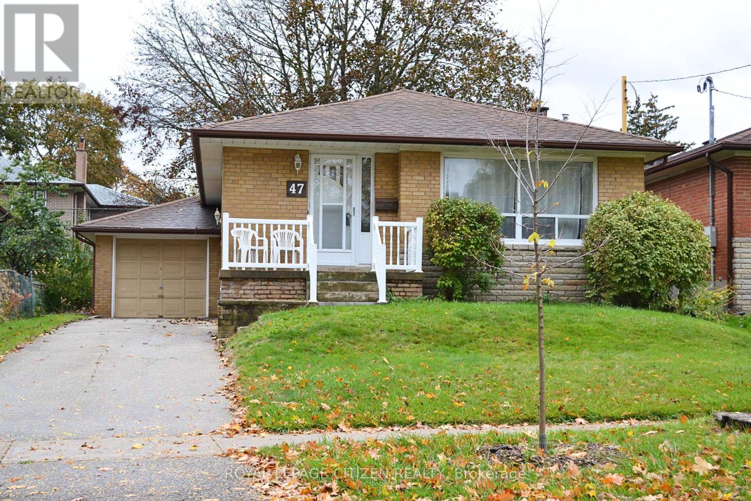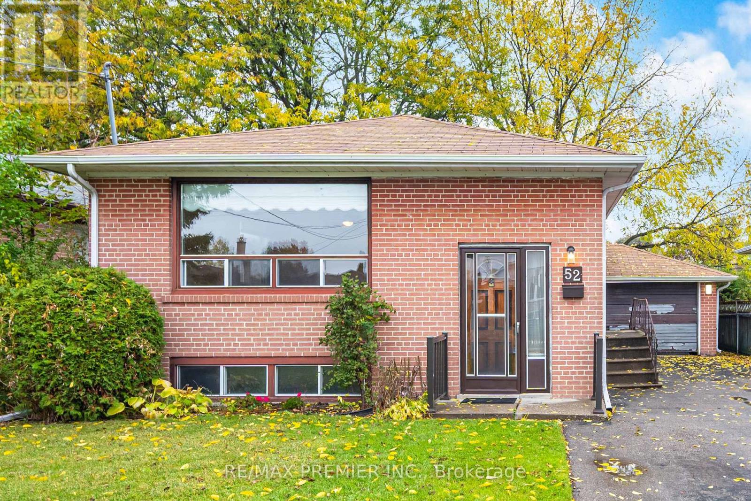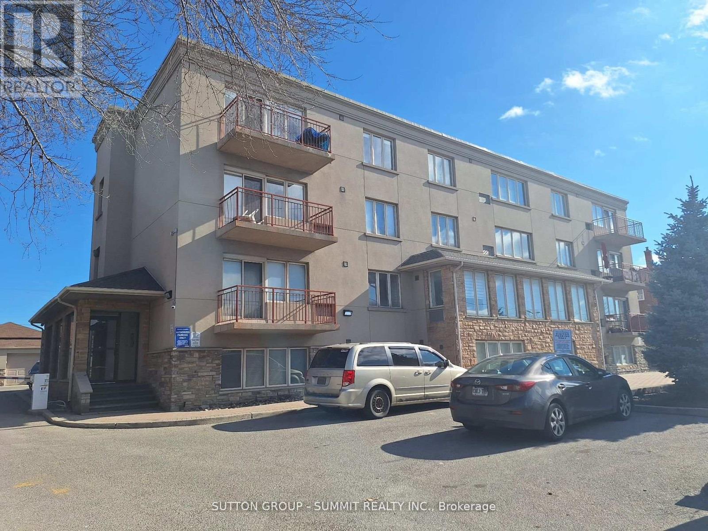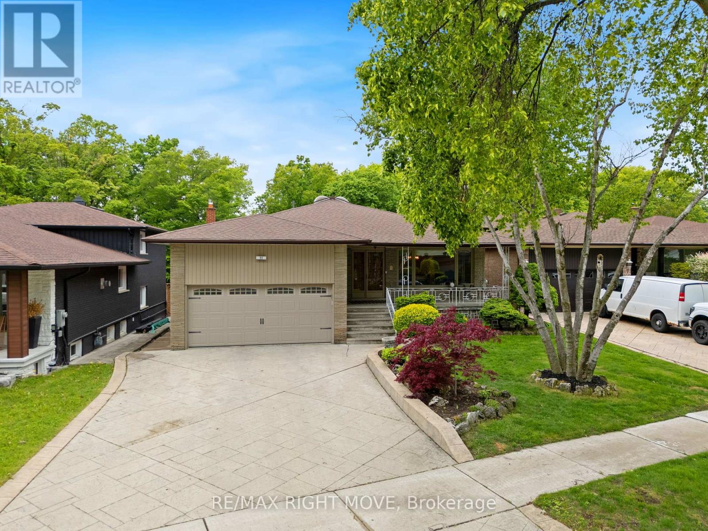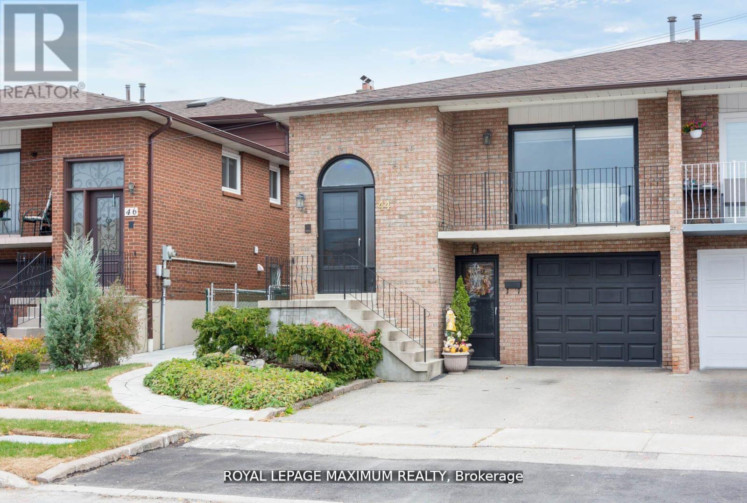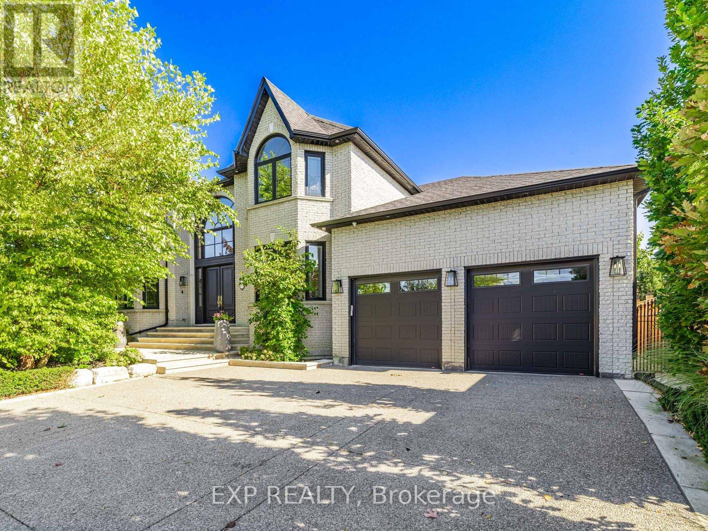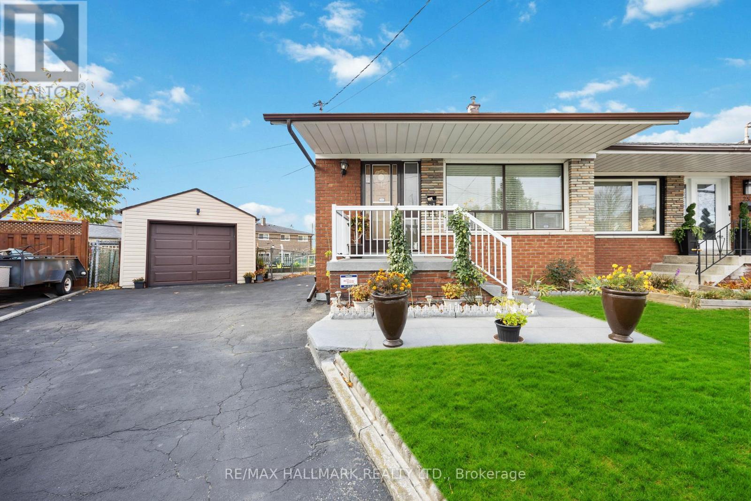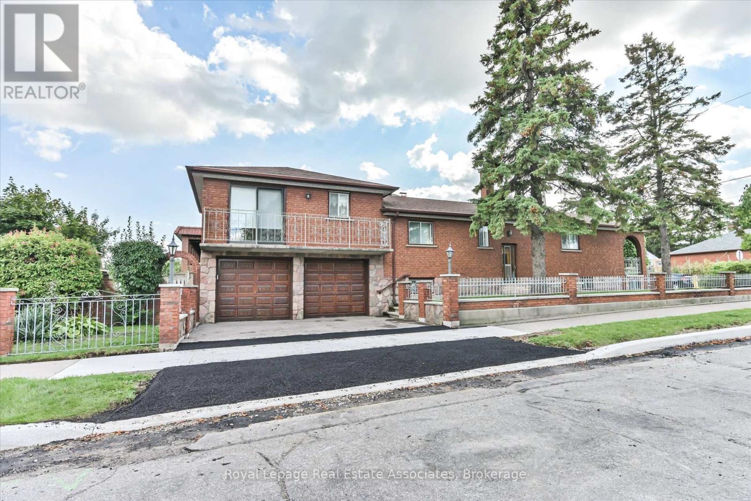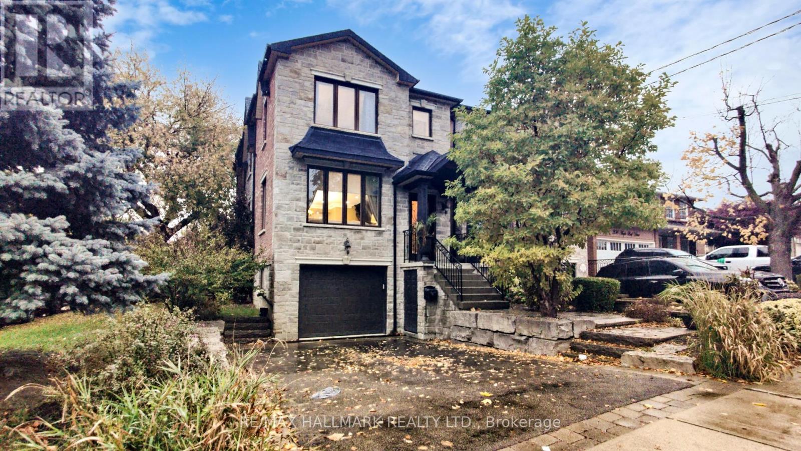- Houseful
- ON
- Toronto Downsview-roding-cfb
- Downsview
- 7 Adele Ave
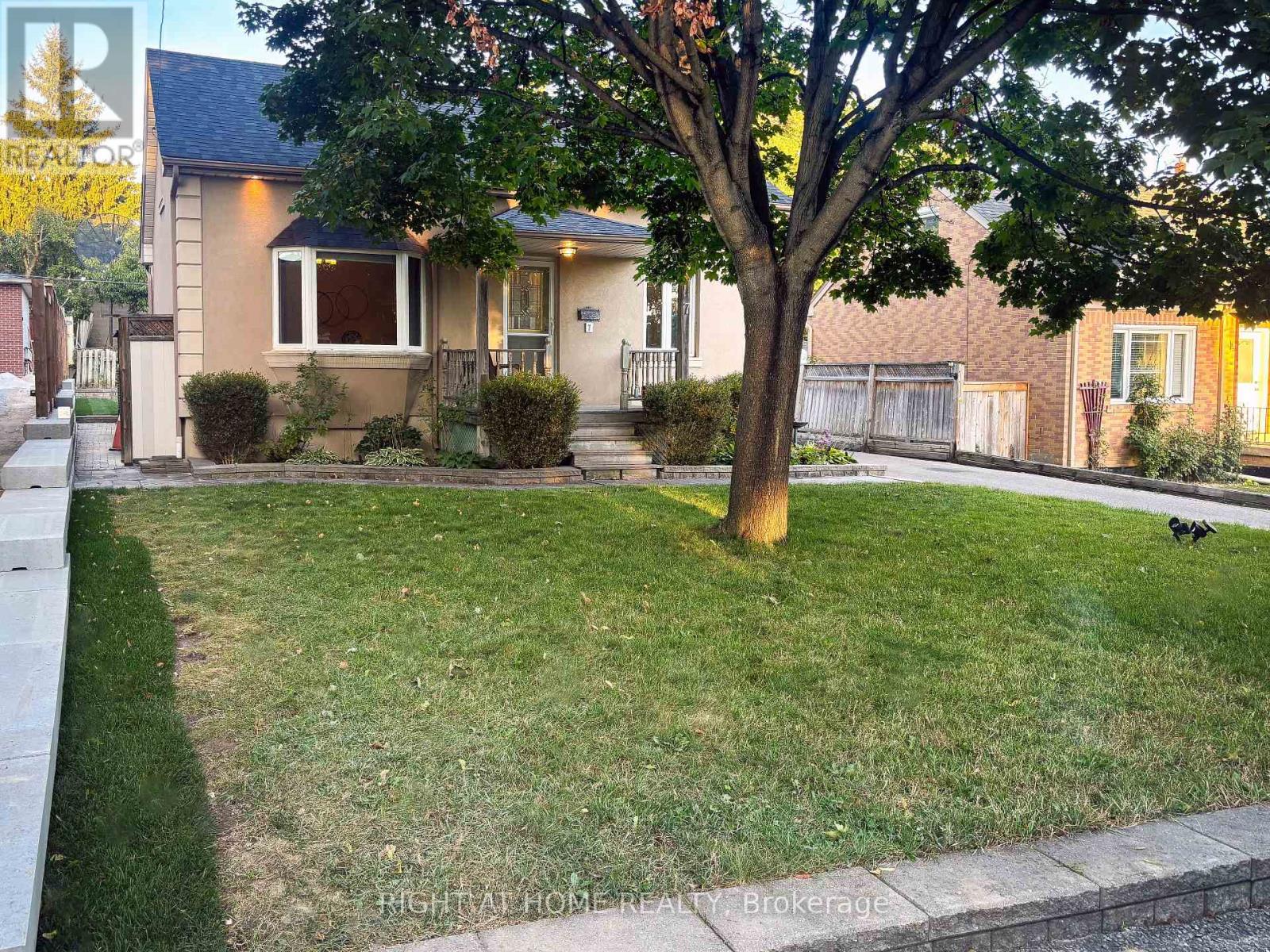
Highlights
Description
- Time on Houseful47 days
- Property typeSingle family
- Neighbourhood
- Median school Score
- Mortgage payment
**Charming 1.5-Storey Detached Home With 2-Car Garage!** Ideally located minutes from transit and Hwys 400 & 401, this home offers a perfect blend of updates and convenience. The main floor features acacia hardwood (2022), crown moulding, newer doors, and an updated 4-pc bath (2022) with marble floors. The living and dining rooms are spacious and soak in the natural light. The bright kitchen on the main floor boasts a new stove (2022-never used). Two of the 3 bedrooms, including the primary, are located on the 2nd floor. The primary bedroom includes a private 2-pc ensuite (not usually available with this style of home) with storage, a double closet, and ceiling fans with remotes. The finished basement provides excellent flexibility with a potential in-law suite, complete with a spacious kitchen, an open concept design including a 3-peice bath, large pantry and utility room. Pot lights, ceramic flooring, and appliances complete the suite space. Enjoy the convenience of a **large detached 2-car garage** (1 auto door), on-demand hot water heater (owned), and additional parking (up to 10 cars in total), sprinkler system, separate electric panel in the garage, a private lot with a brand new retaining wall on the north side (a 30K+ value). Come visit this wonderful family-friendly home that is not only versatile but filled with modern upgrades in a prime location! (id:63267)
Home overview
- Cooling Central air conditioning
- Heat source Natural gas
- Heat type Forced air
- Sewer/ septic Sanitary sewer
- # total stories 2
- # parking spaces 10
- Has garage (y/n) Yes
- # full baths 2
- # half baths 1
- # total bathrooms 3.0
- # of above grade bedrooms 3
- Flooring Ceramic, hardwood
- Community features Community centre
- Subdivision Downsview-roding-cfb
- Lot size (acres) 0.0
- Listing # W12402995
- Property sub type Single family residence
- Status Active
- 2nd bedroom 4m X 3.55m
Level: 2nd - Primary bedroom 4m X 2.8m
Level: 2nd - Kitchen 2.6m X 3.07m
Level: Basement - Recreational room / games room 3.44m X 4.22m
Level: Basement - Pantry 2m X 2.71m
Level: Basement - Utility 3.19m X 1.91m
Level: Basement - Kitchen 2.39m X 3.28m
Level: Main - 3rd bedroom 3.43m X 2.82m
Level: Main - Dining room 3.44m X 2.8m
Level: Main - Living room 4.12m X 3.43m
Level: Main
- Listing source url Https://www.realtor.ca/real-estate/28861514/7-adele-avenue-toronto-downsview-roding-cfb-downsview-roding-cfb
- Listing type identifier Idx

$-2,531
/ Month

