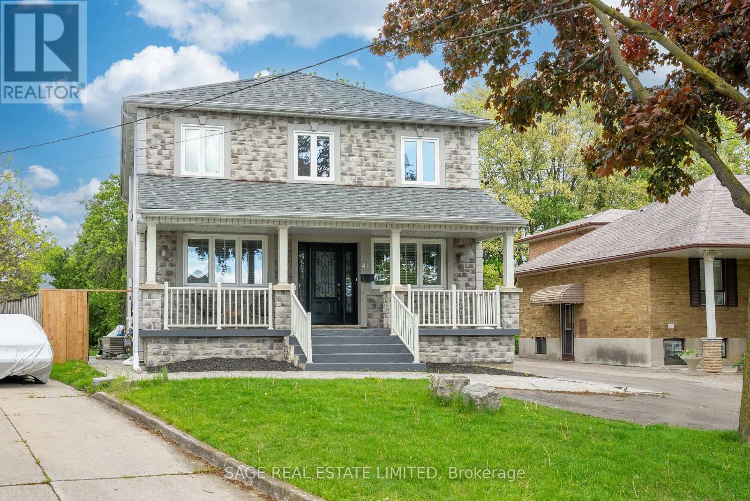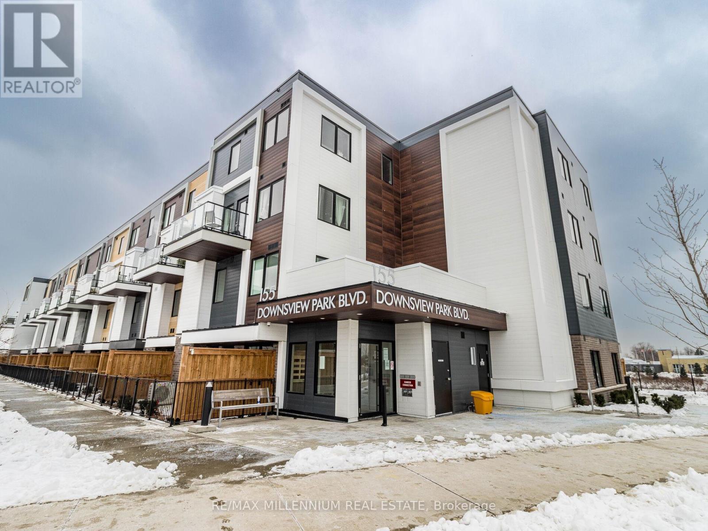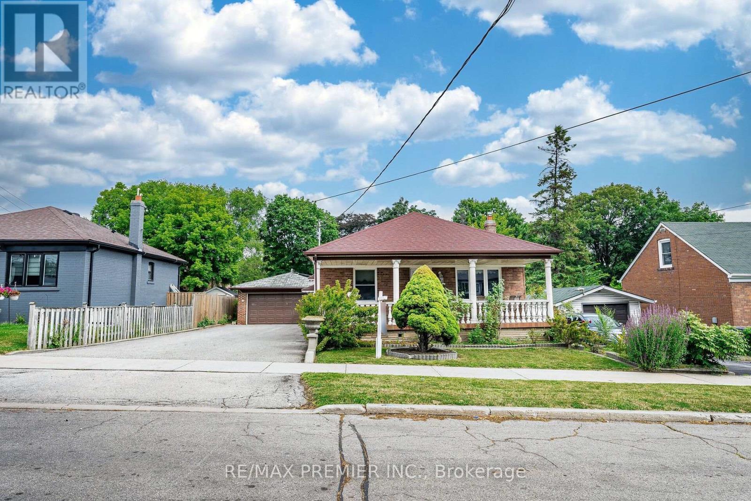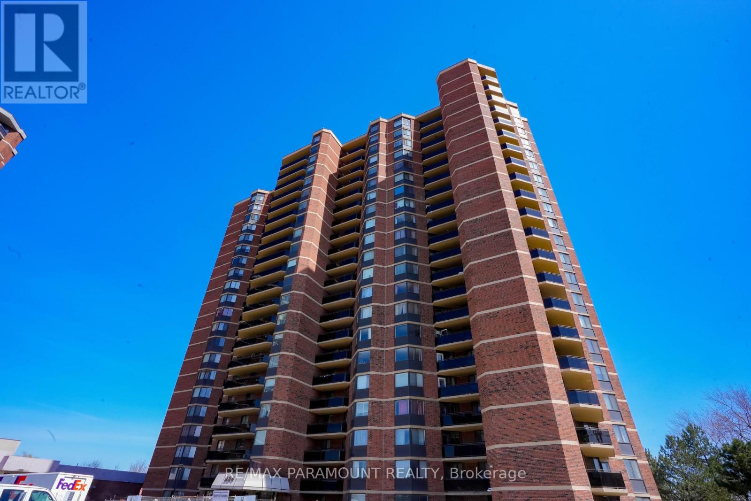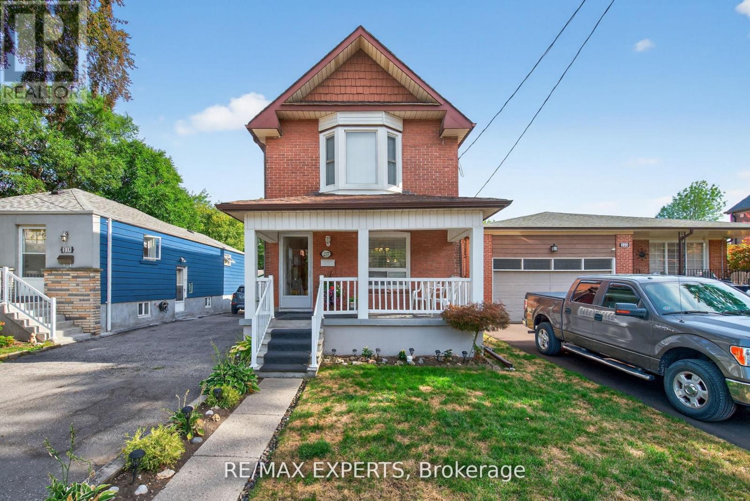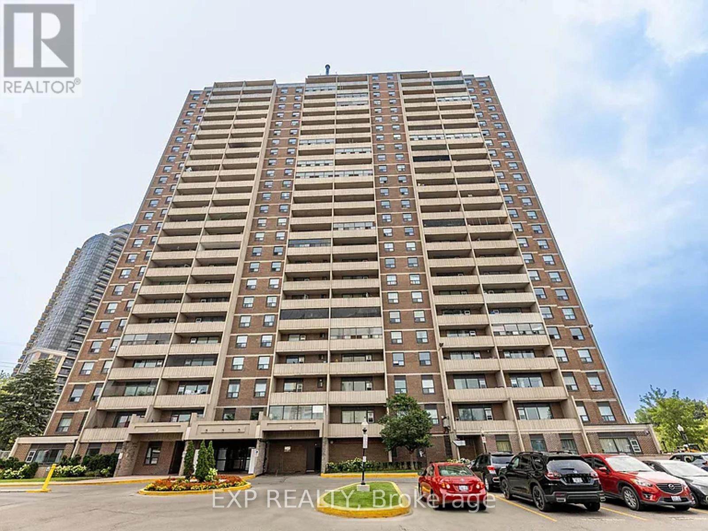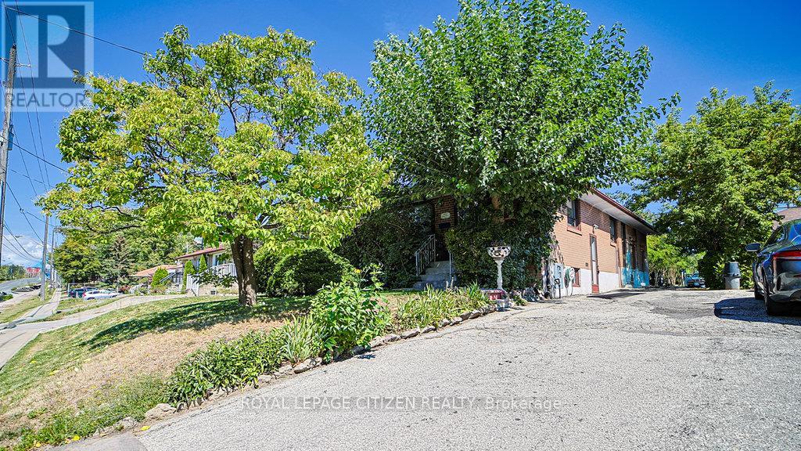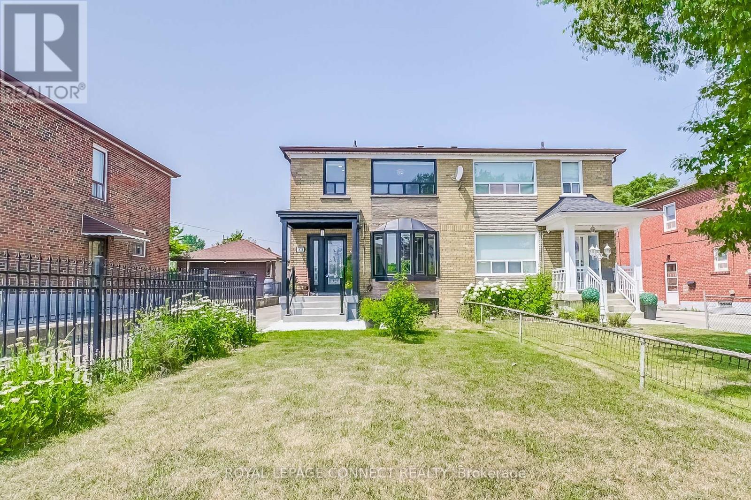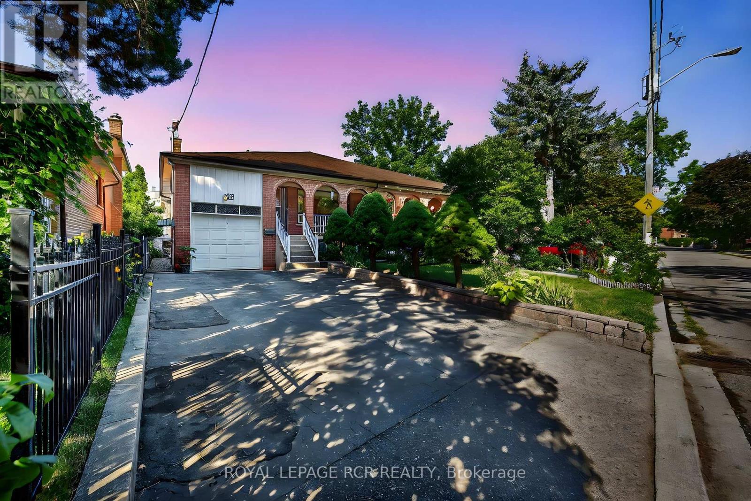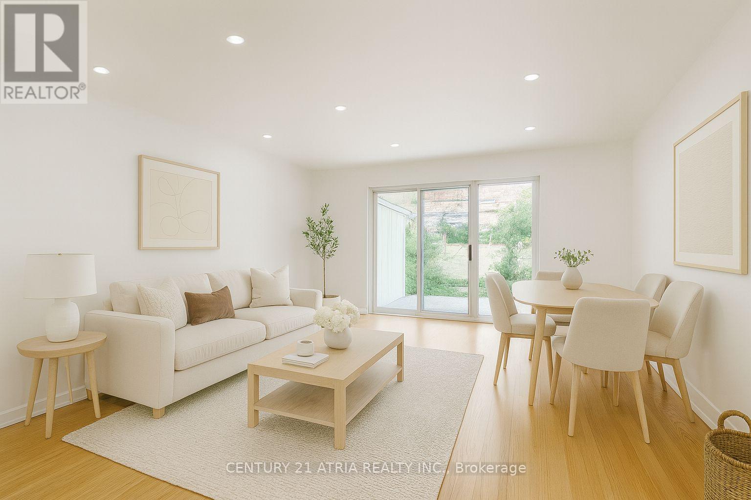- Houseful
- ON
- Toronto Downsview-roding-cfb
- Downsview
- 7 Gatesgill Cres
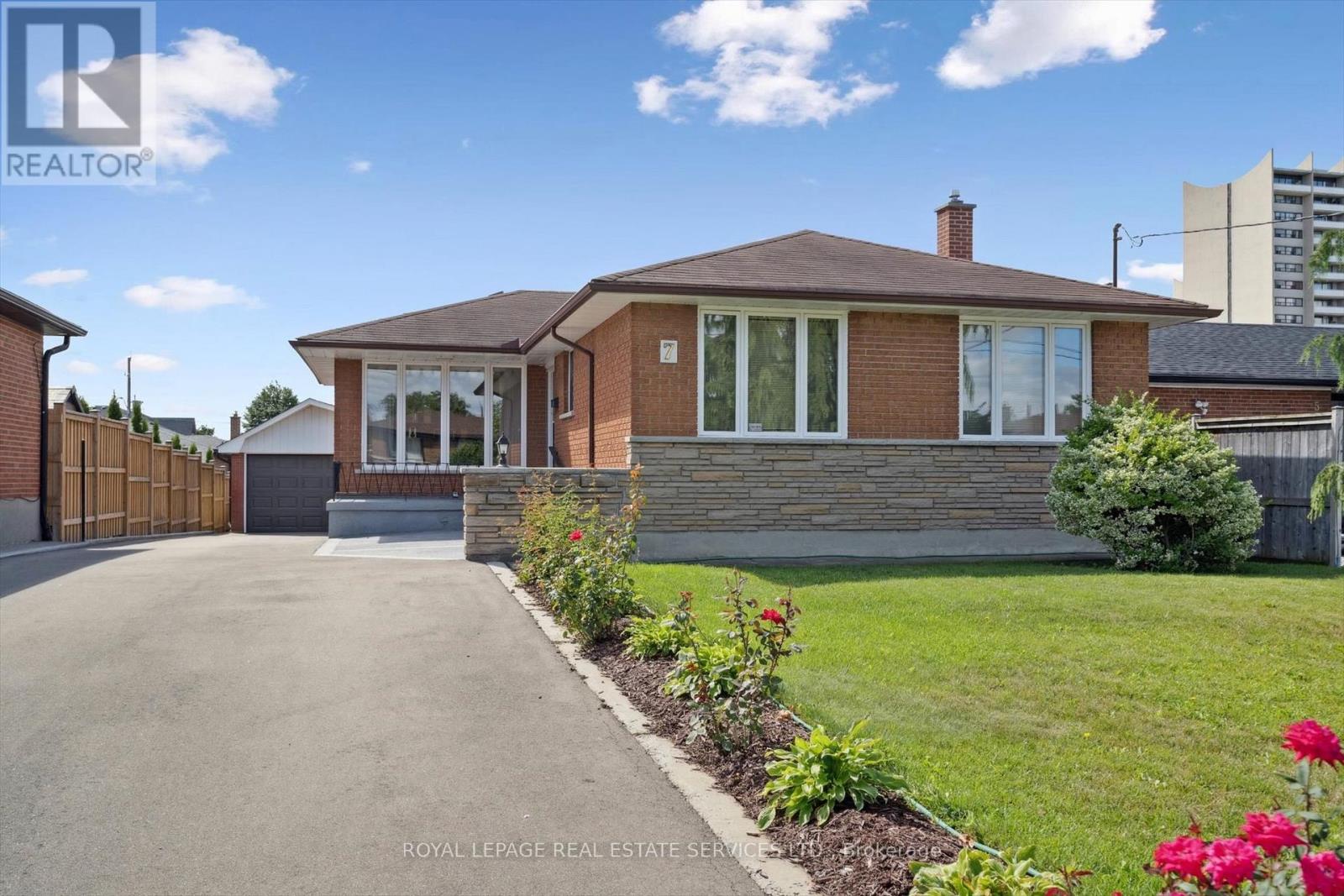
7 Gatesgill Cres
7 Gatesgill Cres
Highlights
Description
- Time on Housefulnew 3 days
- Property typeSingle family
- StyleBungalow
- Neighbourhood
- Median school Score
- Mortgage payment
Lovely and bright detached, 3 bedroom bungalow in the family-friendly neighbourhood of Oakdale-Beverley Heights. Close to parks, schools and public transit. Immaculately maintained with a spacious layout an addition creates a large kitchen and breakfast area with a walk-out to the back deck. Three bedrooms, all with hardwood floors, and a 4pc main bath round out the main level. The basement has a huge recreation room, as well as a large office with built-in bookshelves and desk perfect for a work-from-home space! The addition to the home creates a potential 4th bedroom along with the separate entrance, kitchenette, and 3pc renovated bath, this level can be a fantastic in-law suite. The sun-drenched 50 x 120 lot offers plenty of room for a backyard oasis. A detached garage fits 2 cars, one side will fit a small vehicle or motorcycles, or can be used for storing bicycles and yard equipment. The double driveway fits at least 6 cars. Don't miss this opportunity for a turn-key home! (id:63267)
Home overview
- Cooling Central air conditioning
- Heat source Natural gas
- Heat type Forced air
- Sewer/ septic Sanitary sewer
- # total stories 1
- # parking spaces 8
- Has garage (y/n) Yes
- # full baths 2
- # total bathrooms 2.0
- # of above grade bedrooms 3
- Flooring Parquet, tile, hardwood, linoleum
- Community features Community centre
- Subdivision Downsview-roding-cfb
- Directions 1418637
- Lot size (acres) 0.0
- Listing # W12374036
- Property sub type Single family residence
- Status Active
- Laundry 3.1m X 2.97m
Level: Basement - Office 5.21m X 3.26m
Level: Basement - Recreational room / games room 9.26m X 3.27m
Level: Basement - Other 3.66m X 3.11m
Level: Basement - Utility 2.37m X 2.69m
Level: Basement - Kitchen 3.07m X 2.99m
Level: Basement - Kitchen 3.94m X 3.32m
Level: Main - Primary bedroom 4.05m X 3.06m
Level: Main - Eating area 3.57m X 3.06m
Level: Main - Dining room 3.62m X 2.87m
Level: Main - Living room 5.23m X 3.36m
Level: Main - 3rd bedroom 2.81m X 3.03m
Level: Main - 2nd bedroom 2.85m X 3.04m
Level: Main
- Listing source url Https://www.realtor.ca/real-estate/28799106/7-gatesgill-crescent-toronto-downsview-roding-cfb-downsview-roding-cfb
- Listing type identifier Idx

$-2,931
/ Month

