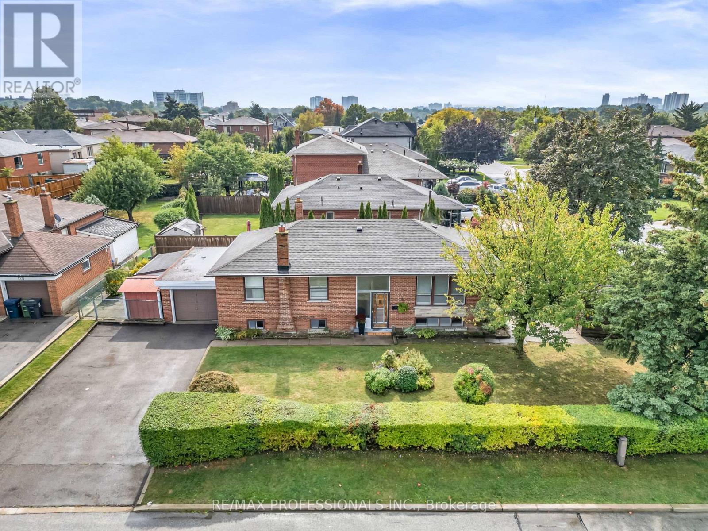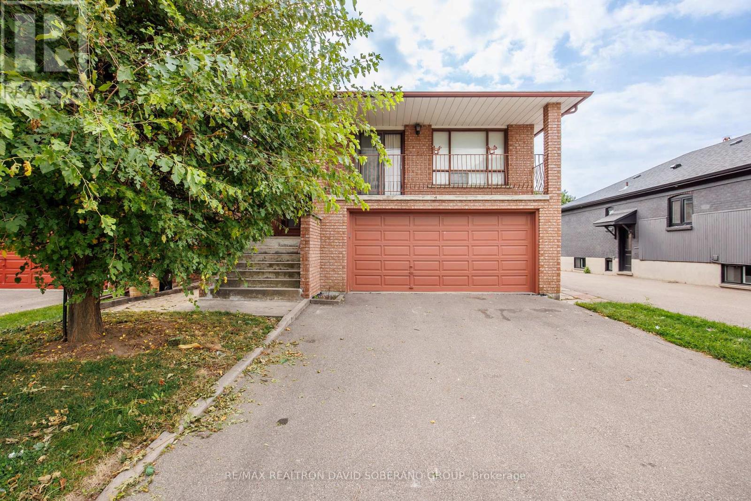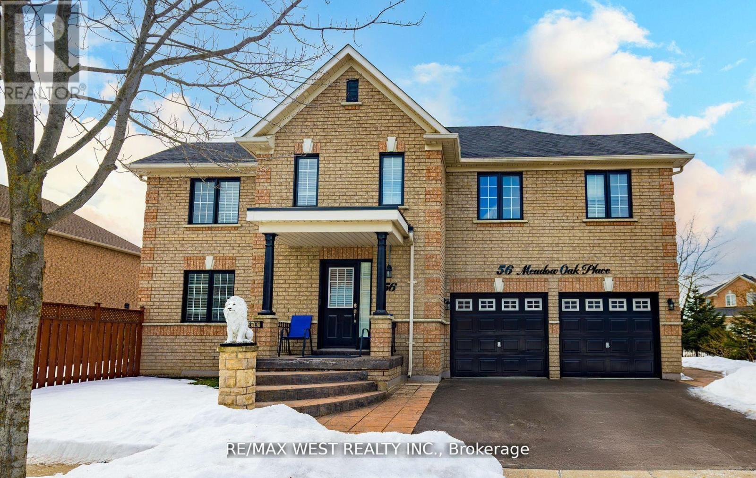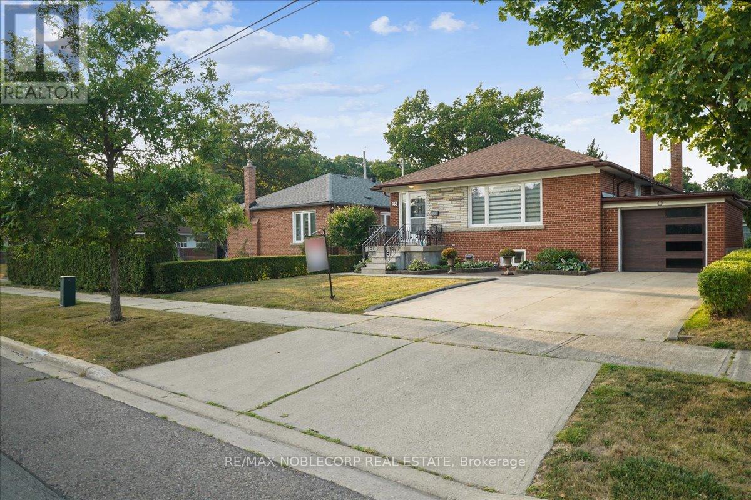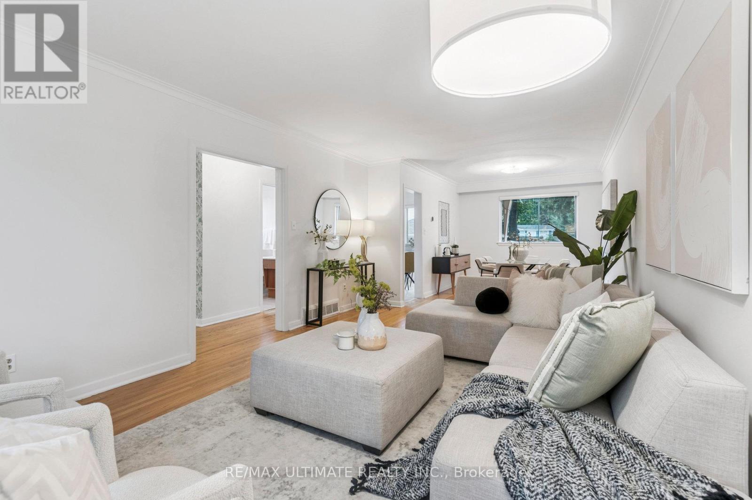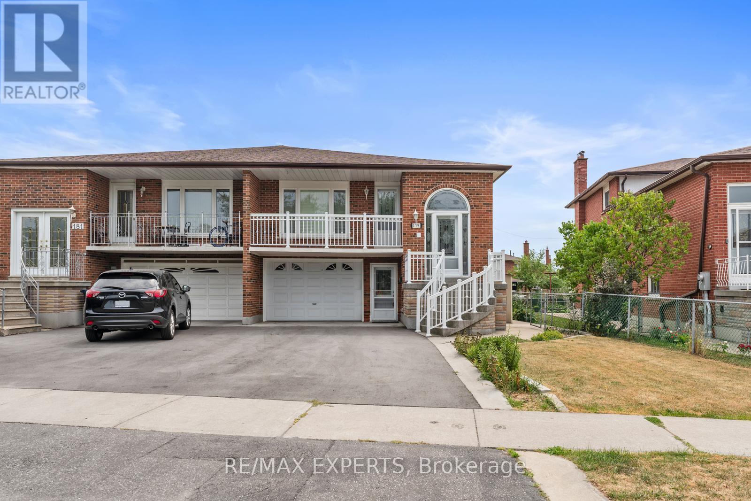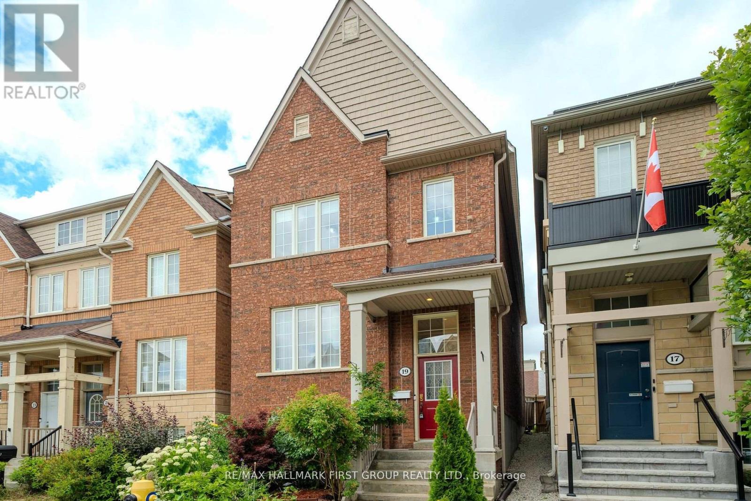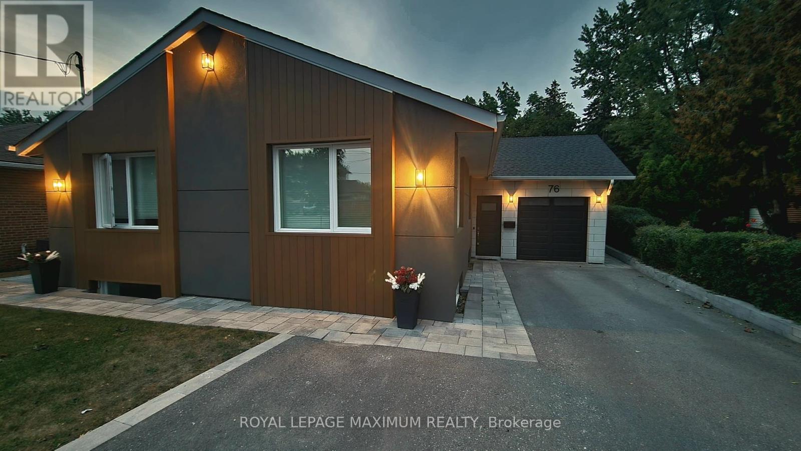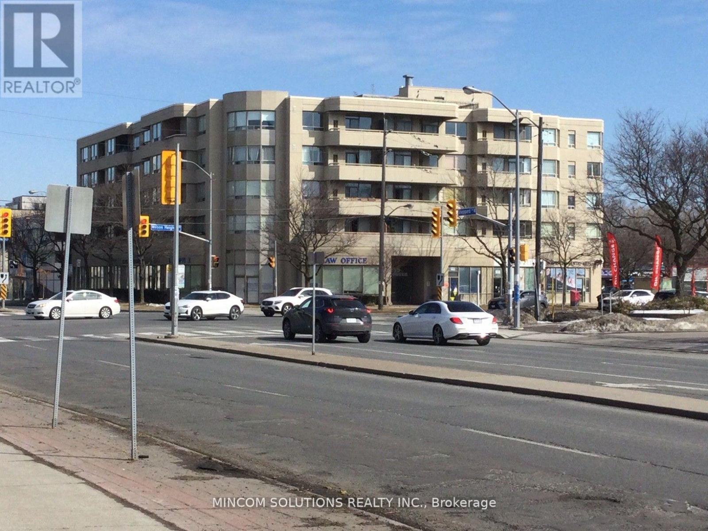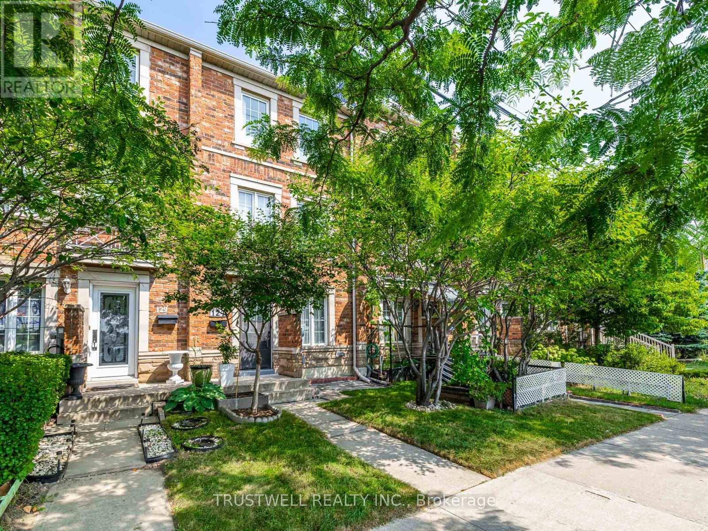- Houseful
- ON
- Toronto Downsview-roding-cfb
- Downsview
- 78 Langholm Dr
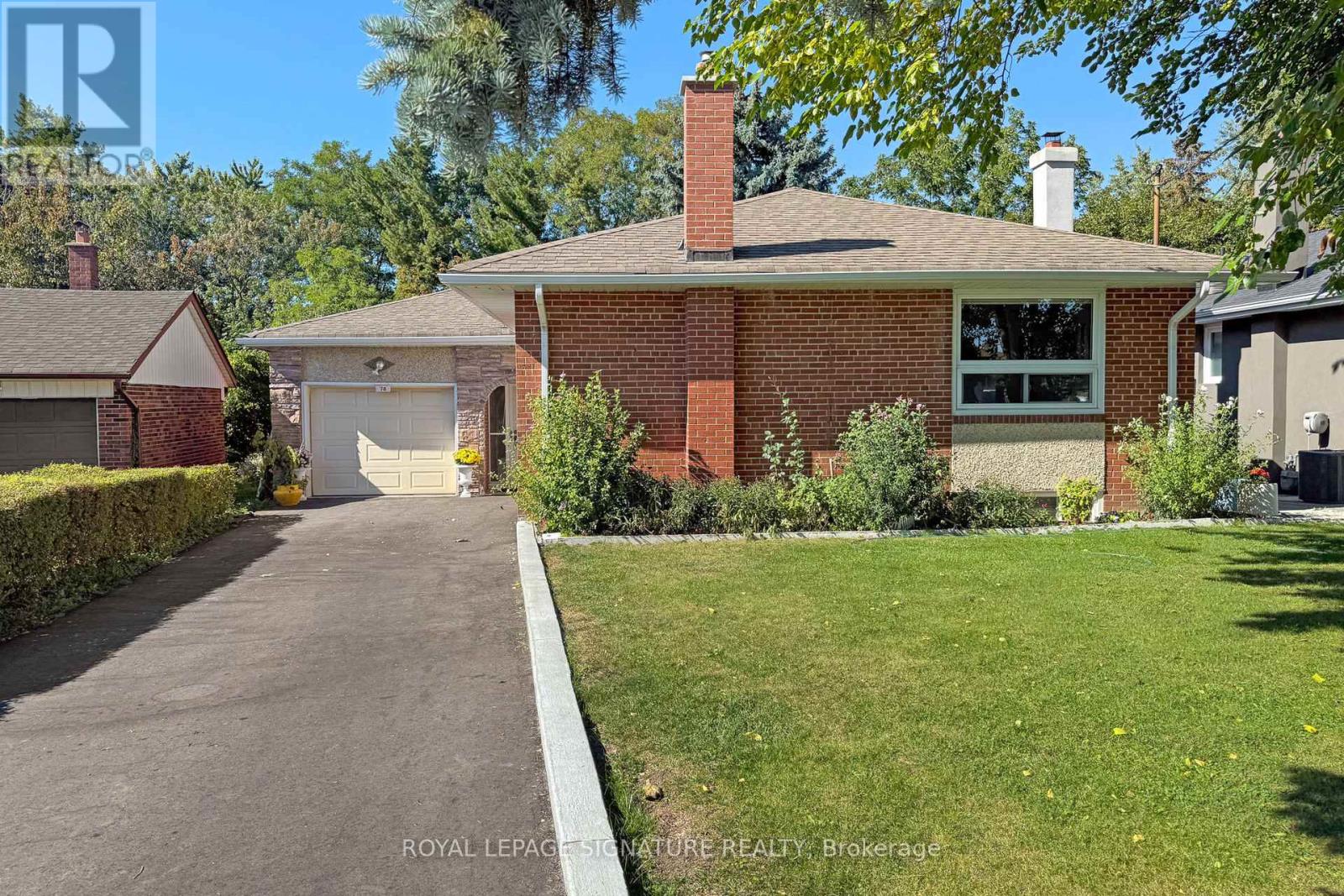
78 Langholm Dr
78 Langholm Dr
Highlights
Description
- Time on Housefulnew 9 hours
- Property typeSingle family
- StyleBungalow
- Neighbourhood
- Median school Score
- Mortgage payment
Welcome To 78 Langholm Drive On A Super-Quiet Low-Traffic Street At The Approach To A Cul-De-Sac And Backing Onto A Gorgeous Ravine! This Welcoming 3-Bedroom 2-Bathroom Move-In Ready Property With Just The Right Amount Of Tree Cover And Beautiful Curb Appeal Comes With An Eat-In Kitchen, Bright Sunlit Bedrooms, A Fully Finished Lower Level With Family Room, Hardwood And Tile Flooring Throughout (No Carpeting!), Attractive Landscaping, A Lush Backyard, Ample Parking For Three Or Four Cars, An Attached Garage And A Brand New (2025) Driveway. 2433 sq. ft. Total Living Space (1171 sq. ft. main floor/above grade and 1262 sq. ft. basement/below grade). Enjoy Peace & Quiet In An Established Family-Friendly Community Close To Parks And Walking Trails. Walking Distance To Public & Catholic Schools. 4-minute Walk To TTC Bus On Calvington Drive Takes You To Wilson Station. 7-Minute Walk To Roding Community Centre With Indoor Ice Pad & Outdoor Pool! Minutes to Finch West LRT Station, Wilson Station, Downsview Park GO Station, The Hangar, Humber River Health Hospital, Yorkdale, Costco, Oakdale Golf Club, Downsview Dells Park and 400-Series Highways. Perfect For First-Time Home Buyers, Downsizers, Young Families, Investors, Or Those Trading High Rise Condo Living For The Tranquility And Privacy Of Your Own Detached Home! Pre-Listing Home Inspection Available Upon Request. Survey Is Available. (id:63267)
Home overview
- Cooling Central air conditioning
- Heat source Natural gas
- Heat type Forced air
- Sewer/ septic Sanitary sewer
- # total stories 1
- Fencing Fenced yard
- # parking spaces 4
- Has garage (y/n) Yes
- # full baths 2
- # total bathrooms 2.0
- # of above grade bedrooms 5
- Flooring Hardwood, tile
- Subdivision Downsview-roding-cfb
- Lot size (acres) 0.0
- Listing # W12425608
- Property sub type Single family residence
- Status Active
- Family room 3.92m X 7.76m
Level: Basement - Laundry 3.67m X 4.14m
Level: Basement - Bedroom 3.73m X 3.92m
Level: Basement - Bedroom 4m X 3.92m
Level: Basement - Living room 4.14m X 4.05m
Level: Main - 3rd bedroom 4.17m X 2.74m
Level: Main - 2nd bedroom 3.01m X 3.99m
Level: Main - Kitchen 3.44m X 3.47m
Level: Main - Primary bedroom 3.44m X 3.94m
Level: Main - Dining room 3.59m X 4.05m
Level: Main
- Listing source url Https://www.realtor.ca/real-estate/28910985/78-langholm-drive-toronto-downsview-roding-cfb-downsview-roding-cfb
- Listing type identifier Idx

$-2,773
/ Month

