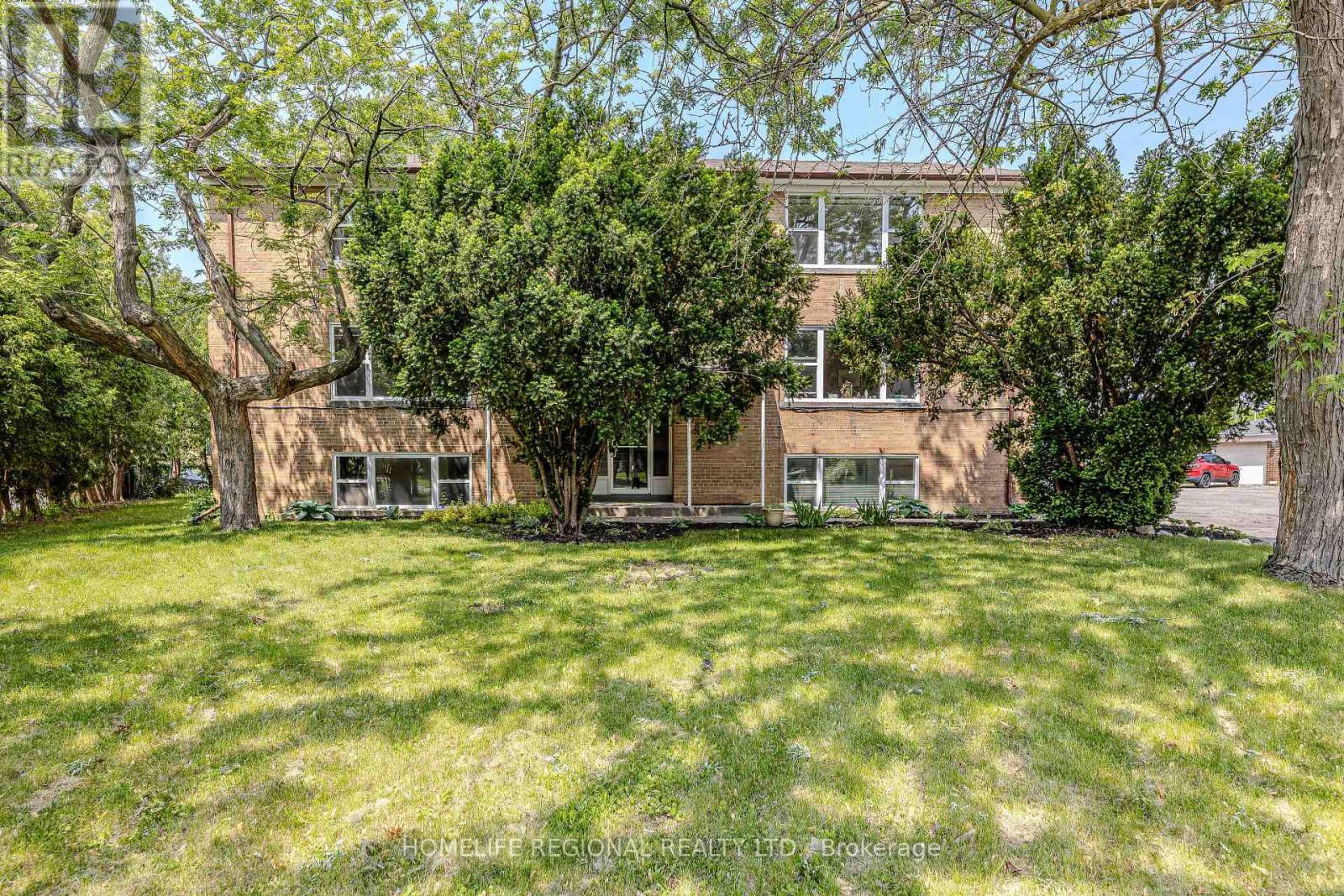- Houseful
- ON
- Toronto Downsview-roding-cfb
- Downsview
- 50 Cuffley Cres N

50 Cuffley Cres N
50 Cuffley Cres N
Highlights
Description
- Time on Houseful17 days
- Property typeMulti-family
- Neighbourhood
- Median school Score
- Mortgage payment
Investor/Developer Opportunity-Rare 6-Unit Multiplex in Prime Location! Fantastic opportunity to own this well-maintained multiplex featuring six self-contained units on a quiet residential street. The property includes five spacious 2-bedroom units and one bachelor unit, with four units, 3 garages and 4 lockers are currently vacant, offering the perfect chance to set your own rents and maximize income potential. Sitting on a generous lot, this property features three vacant detached garage spaces and seven additional outdoor parking spaces. Located just minutes from York University, Humber River Hospital, and major highways including the 401, 400, and Black Creek Drive. Convenient access to TTC and all essential amenities.Two units are currently tenanted and must be assumed. Pre-Home Inspection Report and Floor Plans available upon request. Don't miss this exceptional income-generating opportunity in a sought-after location! (id:63267)
Home overview
- Cooling None
- Sewer/ septic Sanitary sewer
- # total stories 2
- # parking spaces 10
- Has garage (y/n) Yes
- # full baths 6
- # half baths 1
- # total bathrooms 7.0
- # of above grade bedrooms 11
- Flooring Hardwood, vinyl, parquet, concrete
- Subdivision Downsview-roding-cfb
- Lot size (acres) 0.0
- Listing # W12212320
- Property sub type Multi-family
- Status Active
- Kitchen 3.07m X 3.07m
Level: 2nd - Bedroom 3.84m X 4.42m
Level: 2nd - Living room 6.87m X 6.15m
Level: 2nd - Living room 4.09m X 6.15m
Level: 2nd - Kitchen 3.02m X 3.21m
Level: 2nd - Bedroom 3.03m X 3.38m
Level: 2nd - Dining room 2.99m X 3.36m
Level: 2nd - Bedroom 3.14m X 3.36m
Level: 2nd - Bedroom 3.73m X 4.42m
Level: 2nd - Bedroom 3.92m X 4.42m
Level: Basement - Living room 4.06m X 3.44m
Level: Basement - Living room 7.08m X 7.57m
Level: Basement - Laundry 3.05m X 8.55m
Level: Basement - Utility 3.72m X 4.42m
Level: Basement - Kitchen 3.13m X 2.96m
Level: Basement - Kitchen 2.8m X 1.71m
Level: Basement - Bedroom 3.06m X 3.11m
Level: Basement - Other 3.72m X 2.73m
Level: Basement - Living room 3.78m X 6.15m
Level: Main - Dining room 3.3m X 3.33m
Level: Main
- Listing source url Https://www.realtor.ca/real-estate/28450964/50-cuffley-crescent-n-toronto-downsview-roding-cfb-downsview-roding-cfb
- Listing type identifier Idx

$-6,400
/ Month
