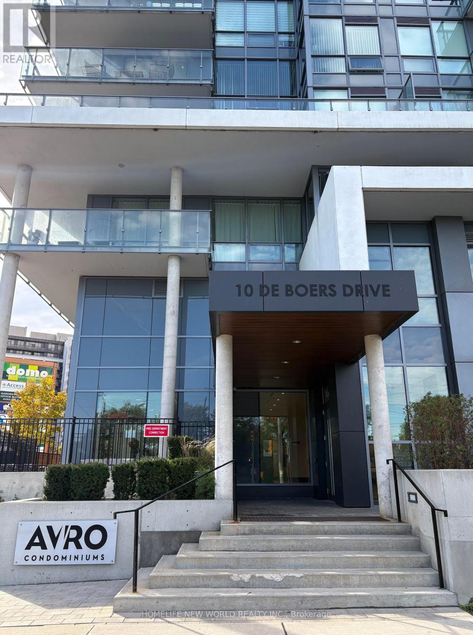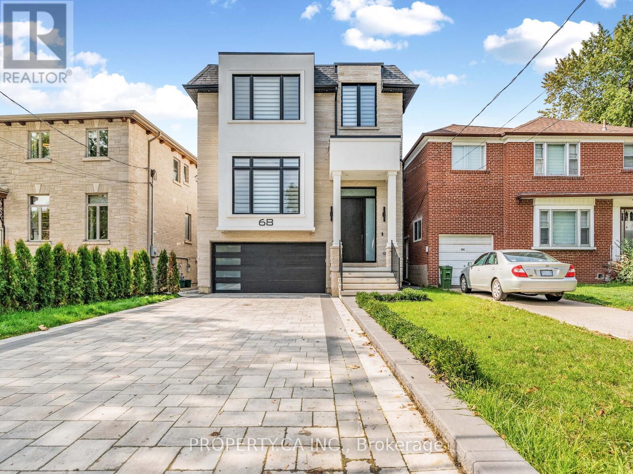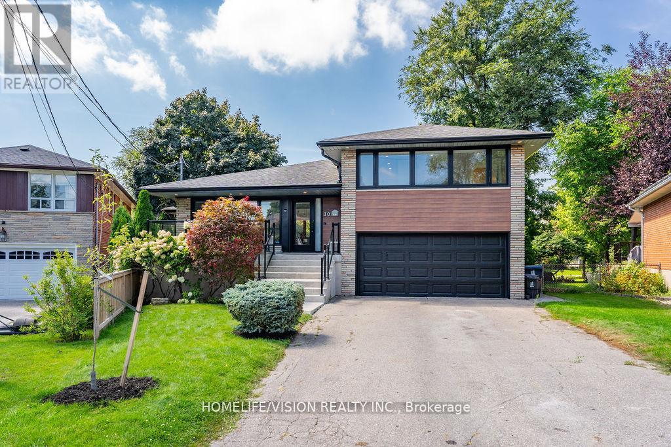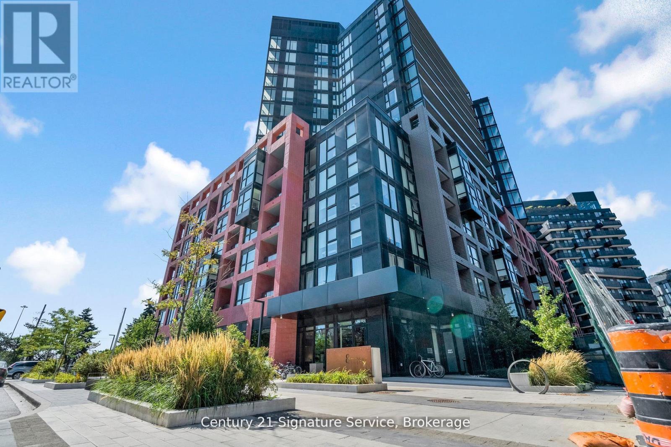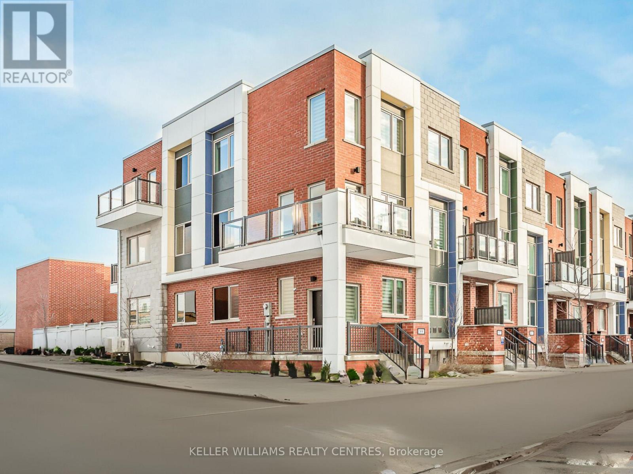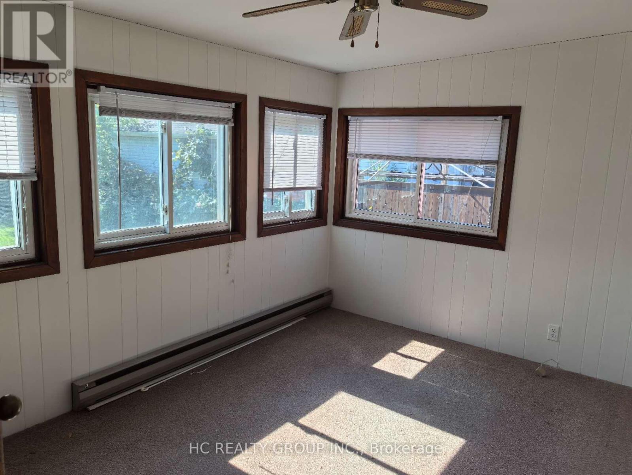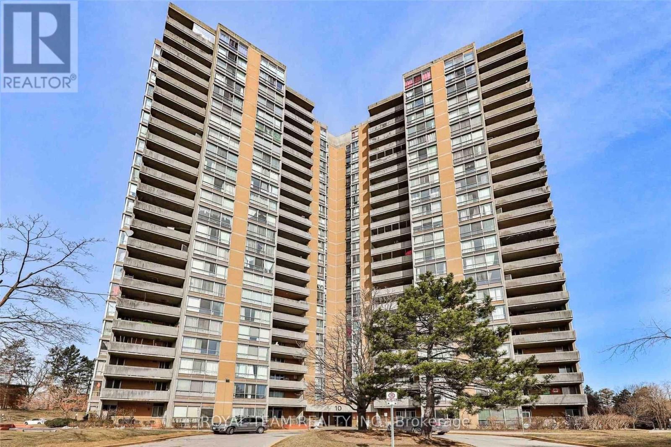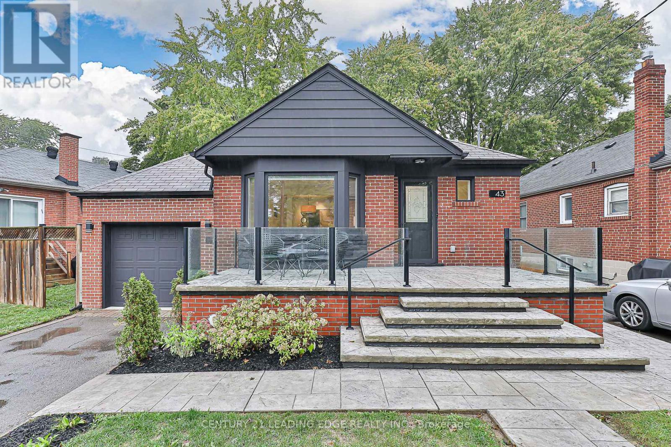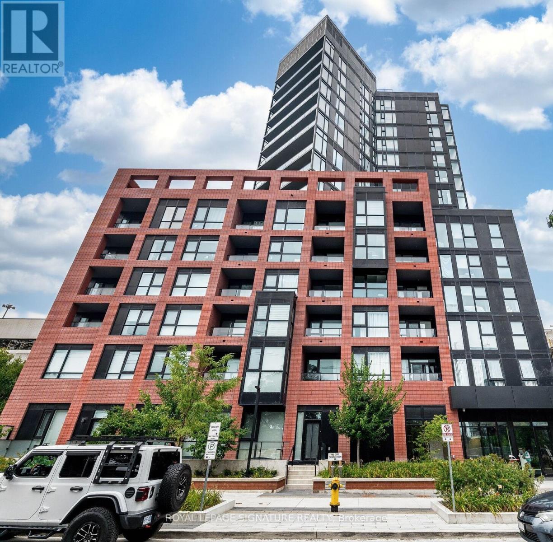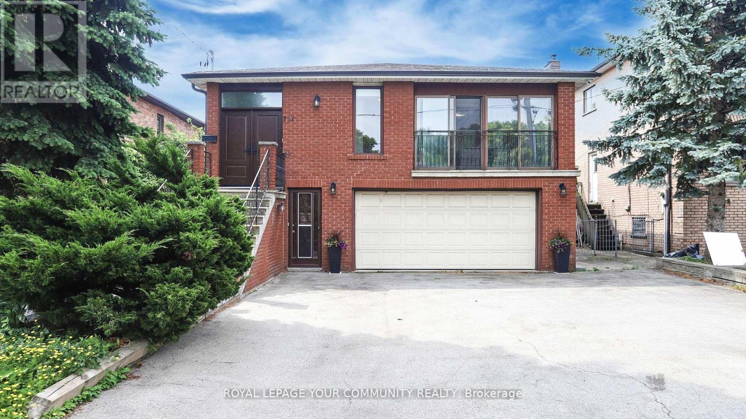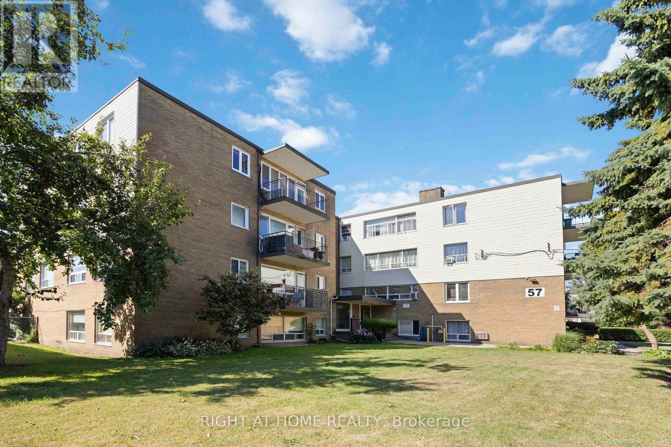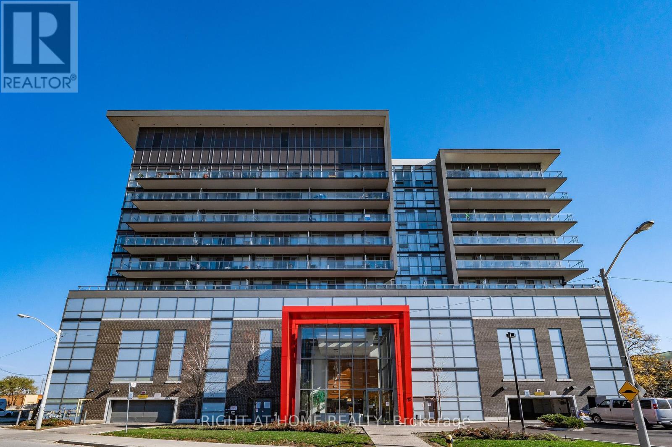
Highlights
Description
- Time on Houseful14 days
- Property typeSingle family
- Neighbourhood
- Median school Score
- Mortgage payment
Welcome to your new home in the heart of North York! This gorgeous 1 bedroom condo unit has everything you're looking for: full kitchen offering plenty of space for your culinary skills, a full breakfast bar area to enjoy all your meals as well as a dining area that can accommodate a full 4 person table if you prefer, open living room area that allows for various configurations, a separate bedroom that is incredibly large and offers space for multiple dressers. Plus, a full balcony with southern sun exposure to enjoy that first cup of coffee of the weekend. With a location that all your friends will envy after: seconds from the 401, a short bus ride to the Wilson subway station as well as Downsview GO, walking distance to groceries, a pharmacy and multiple restaurants. As well as mere blocks away from Yorkdale Mall. Numerous nearby parks, including Downsview Park, to take in the sites and sounds of Toronto. A truly rare building that is always clean with friendly neighbours who take pride in where they live plus your new home has a gym, party room, guest suites, visitor parking and so much more! Take a look today and fall in love! (id:63267)
Home overview
- Cooling Central air conditioning
- Heat source Natural gas
- Heat type Forced air
- # parking spaces 1
- Has garage (y/n) Yes
- # full baths 1
- # total bathrooms 1.0
- # of above grade bedrooms 1
- Community features Pet restrictions
- Subdivision Downsview-roding-cfb
- Lot size (acres) 0.0
- Listing # W12448869
- Property sub type Single family residence
- Status Active
- Dining room 5.4m X 3.31m
Level: Main - Kitchen 2.76m X 2.45m
Level: Main - Bathroom 1.51m X 2.27m
Level: Main - Primary bedroom 4.63m X 3.05m
Level: Main - Living room 5.4m X 3.31m
Level: Main
- Listing source url Https://www.realtor.ca/real-estate/28960272/917-15-james-finlay-way-toronto-downsview-roding-cfb-downsview-roding-cfb
- Listing type identifier Idx

$-656
/ Month

