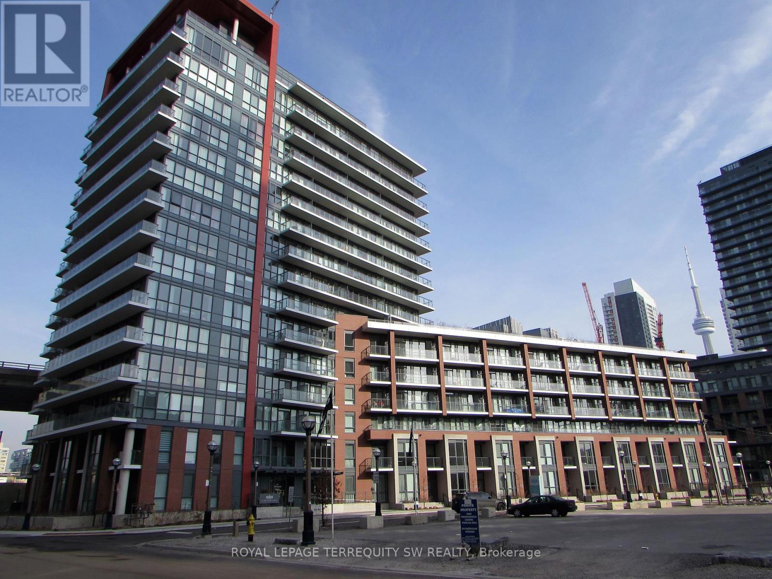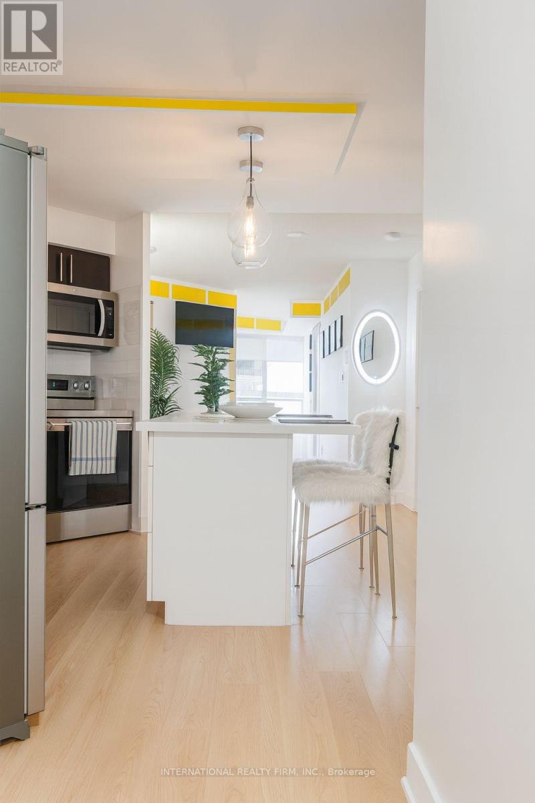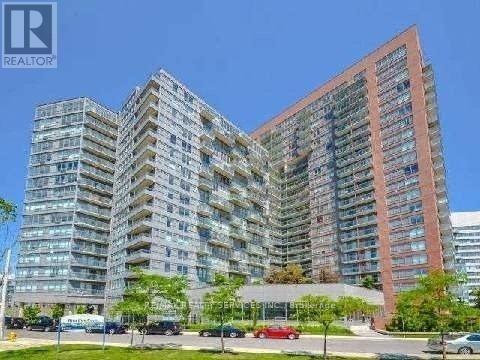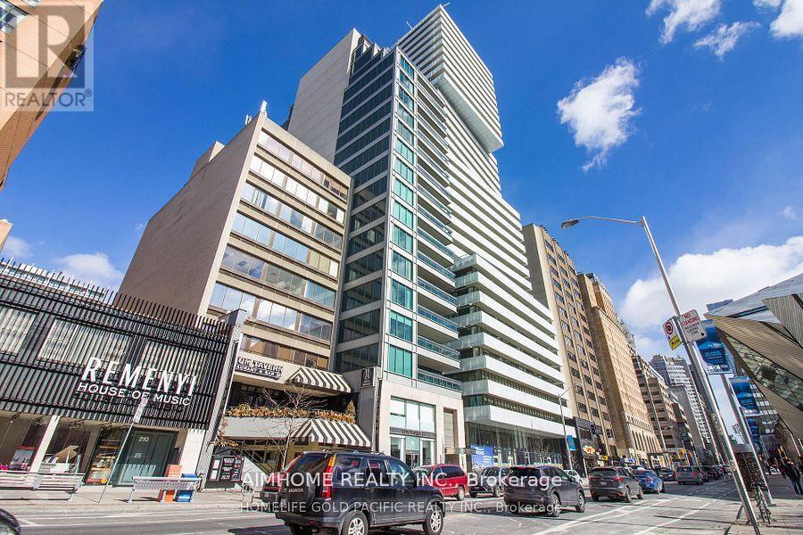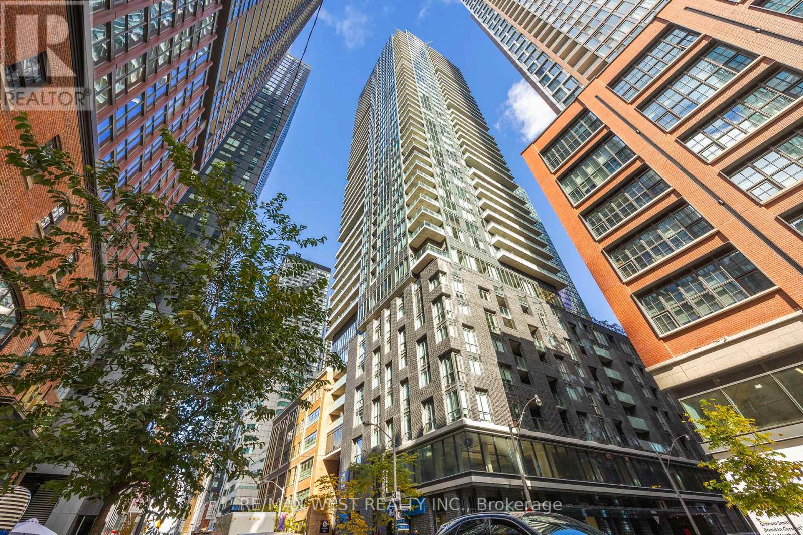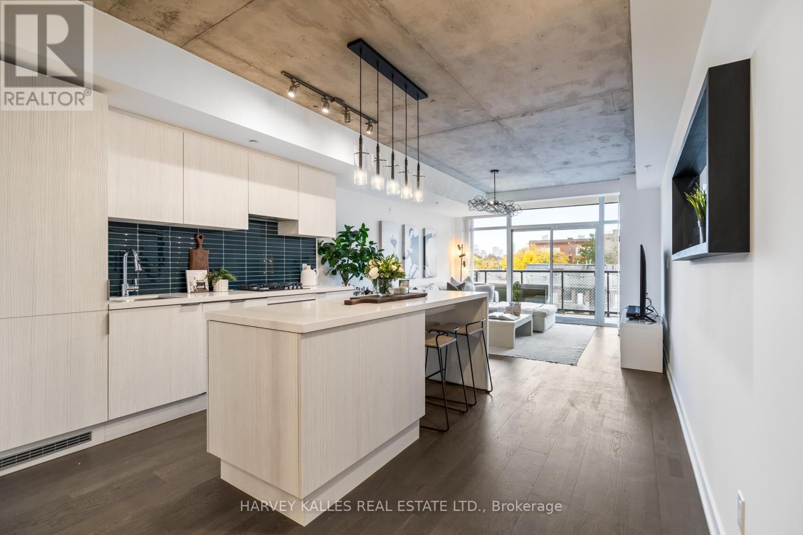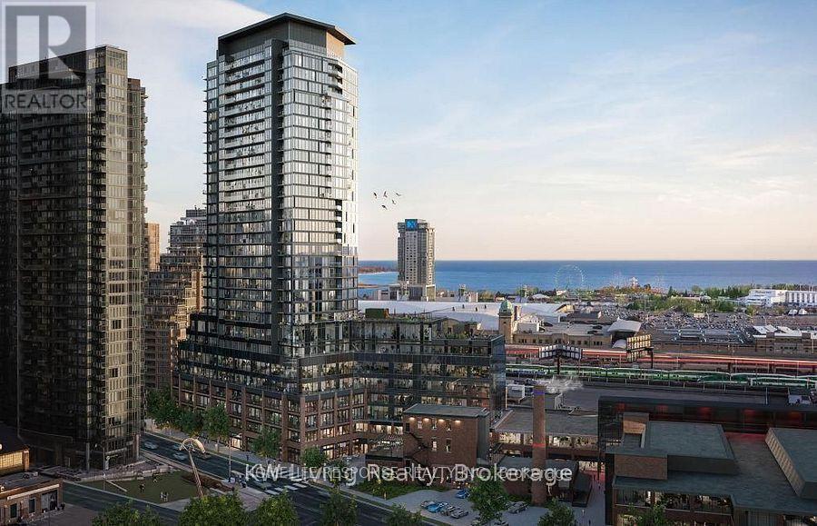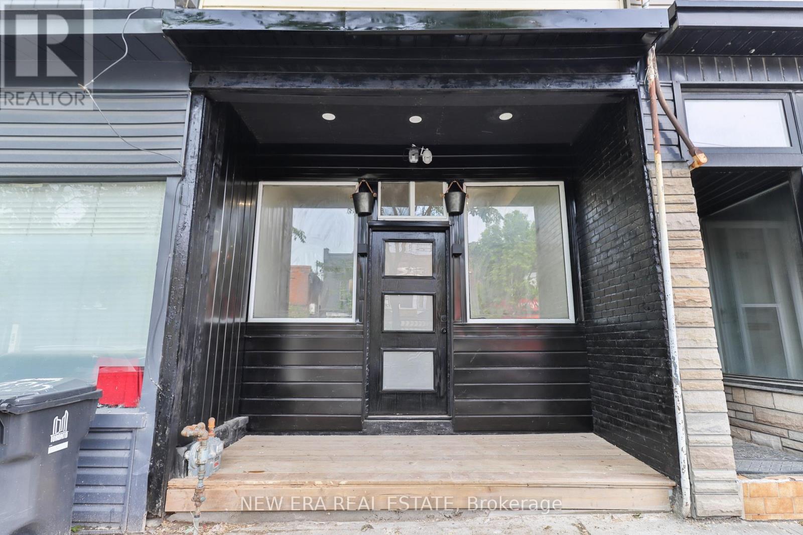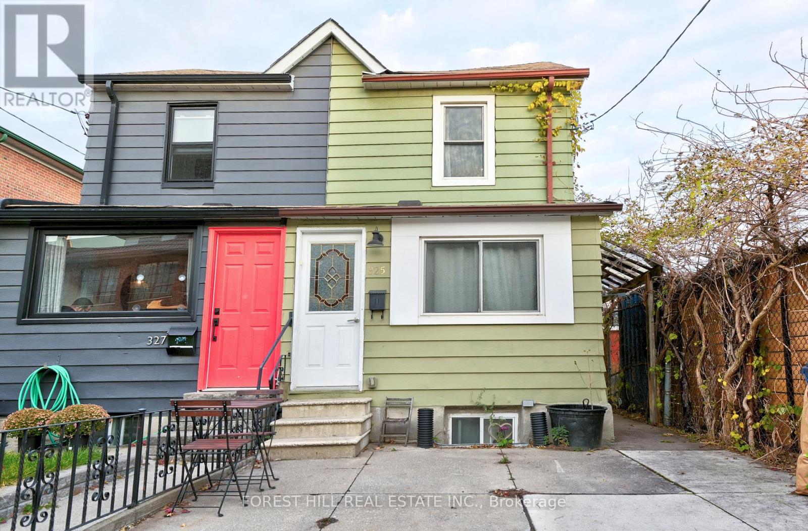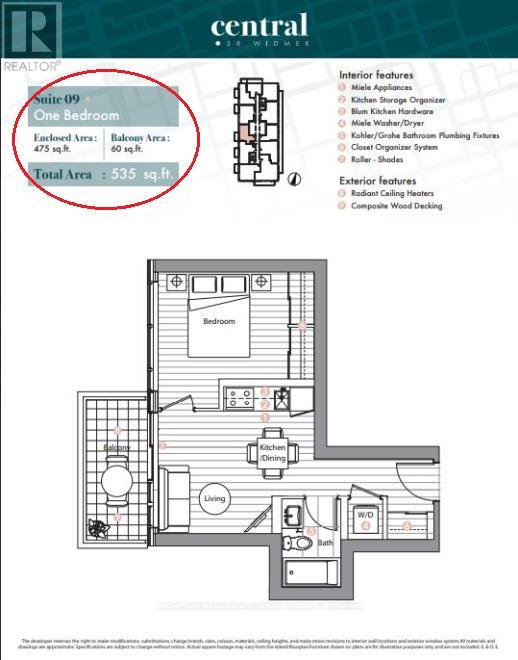- Houseful
- ON
- Toronto
- Dufferin Grove
- 3 Sylvan Ave
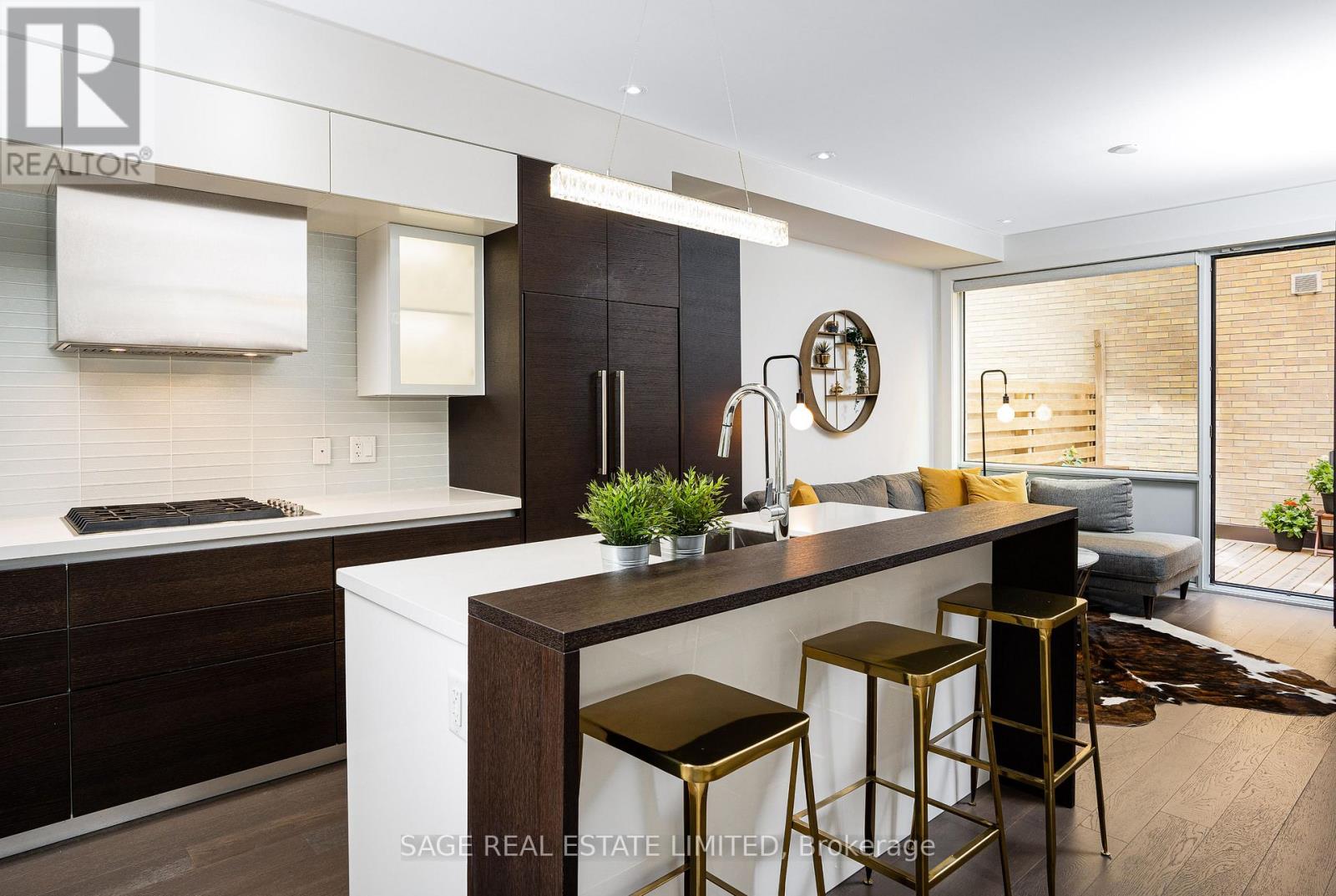
Highlights
Description
- Time on Houseful45 days
- Property typeSingle family
- Neighbourhood
- Median school Score
- Mortgage payment
BROWNSTONE STYLE MEETS DUFFERIN GROVE VIBE Built in 2016, this turn-key, brownstone-inspired townhouse offers over 2,300 SQFT of stylish living space on all levels, with 3 bedrooms and 3 bathrooms. At less than $730 per SQFT! Designed for modern elegance and low-maintenance living, it's the perfect balance of condo convenience and freehold freedom. The open-concept main floor with floating stairs and soaring 9-foot ceilings creates a bright, airy feel. The custom Italian kitchen, wide-plank hardwood floors, and cozy gas fireplace set the stage for relaxed evenings and effortless entertaining. Patio doors open to a sun-soaked outdoor space, perfect for morning coffee or a glass of wine after work. The second floor offers two spacious bedrooms with ample closets and natural light, plus a convenient laundry room and a sleek three-piece bath. The entire third floor is dedicated to the primary suite a 650 SQFT retreat with custom built-ins, two walk-in closets, a spa-inspired ensuite with a soaker tub and separate water closet, and a balcony to unwind. The lower level offers flexibility, with space that can be tailored as a family room, gym, or home office. Move-in ready, this home offers the lock-and-leave convenience of a condo with the space and comfort of a freehold, at a maintenance fee that is only a fraction of the typical condo costs for this much space. (id:63267)
Home overview
- Cooling Central air conditioning
- Heat source Natural gas
- Heat type Forced air
- # total stories 3
- # parking spaces 1
- Has garage (y/n) Yes
- # full baths 2
- # half baths 1
- # total bathrooms 3.0
- # of above grade bedrooms 3
- Flooring Hardwood, marble
- Has fireplace (y/n) Yes
- Community features Pets allowed with restrictions, community centre
- Subdivision Dufferin grove
- Lot size (acres) 0.0
- Listing # C12391949
- Property sub type Single family residence
- Status Active
- 2nd bedroom 3.96m X 3.53m
Level: 2nd - 3rd bedroom 3.96m X 3.68m
Level: 2nd - Bathroom 3.96m X 4.26m
Level: 3rd - Primary bedroom 3.96m X 5.08m
Level: 3rd - Kitchen 4.26m X 3.96m
Level: Main - Living room 3.55m X 3.96m
Level: Main - Dining room 4.14m X 2.56m
Level: Main
- Listing source url Https://www.realtor.ca/real-estate/28837206/3-sylvan-avenue-toronto-dufferin-grove-dufferin-grove
- Listing type identifier Idx

$-3,709
/ Month

